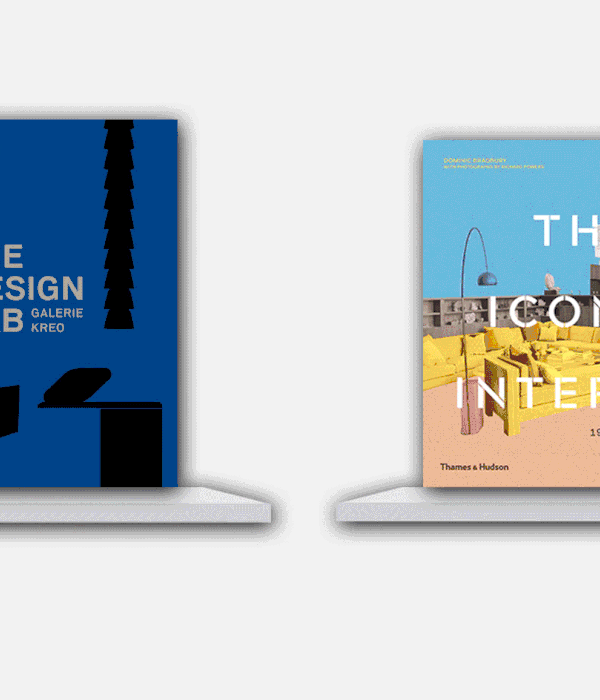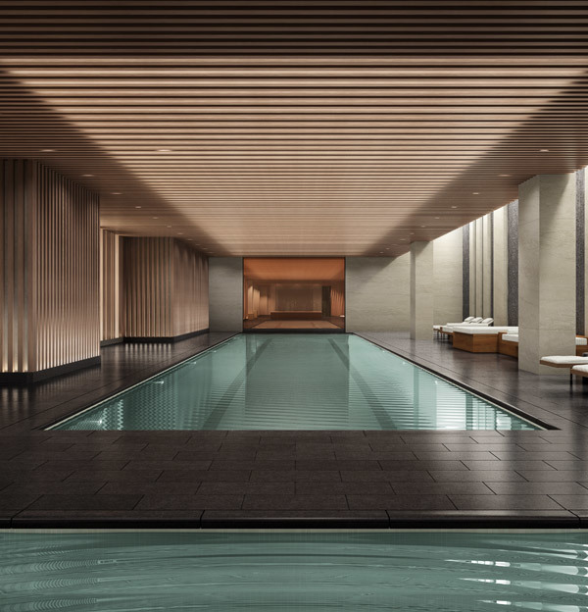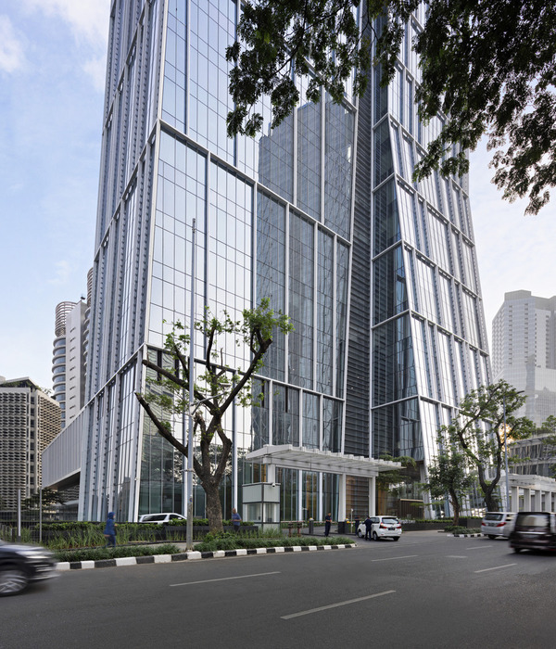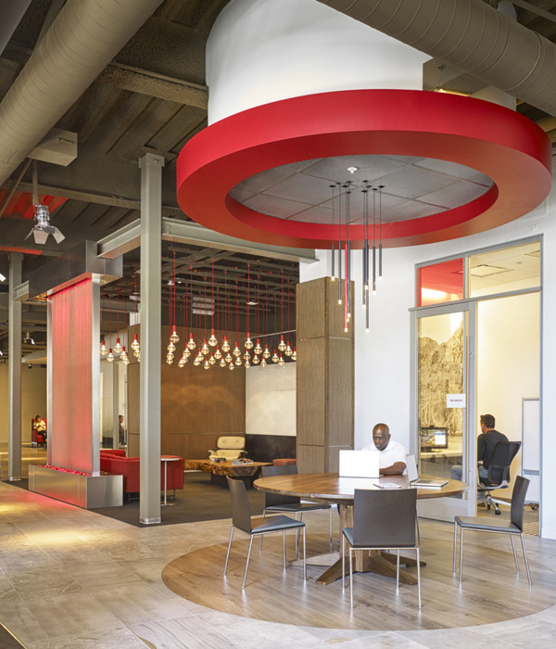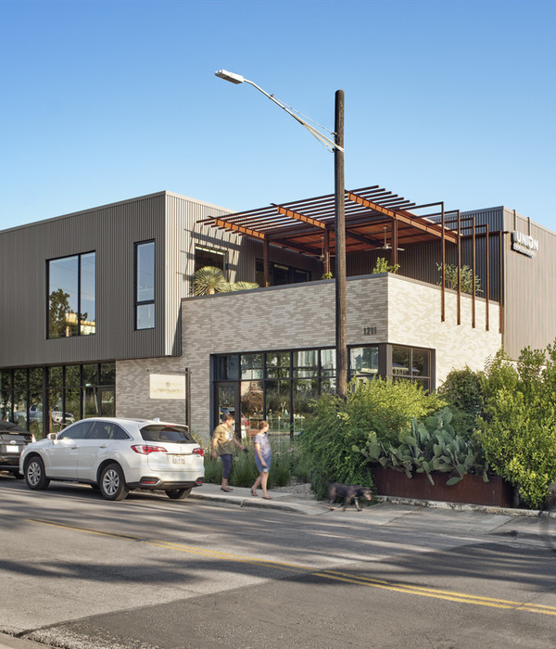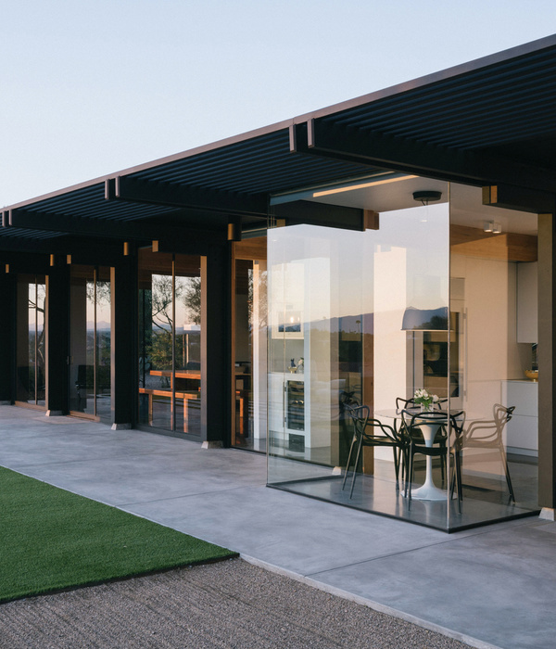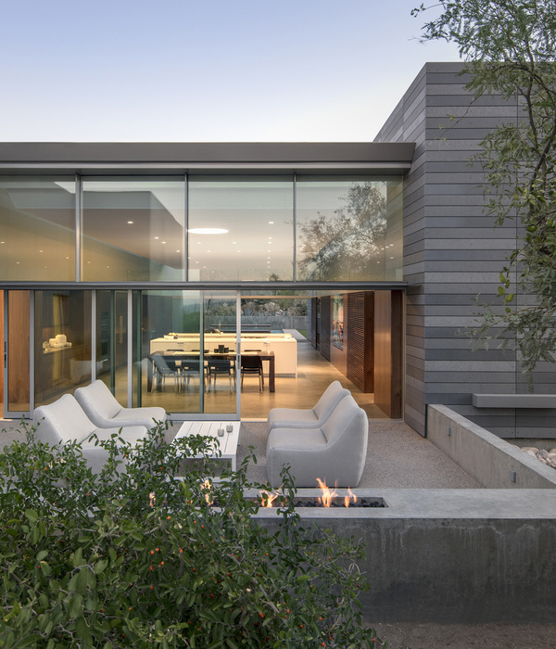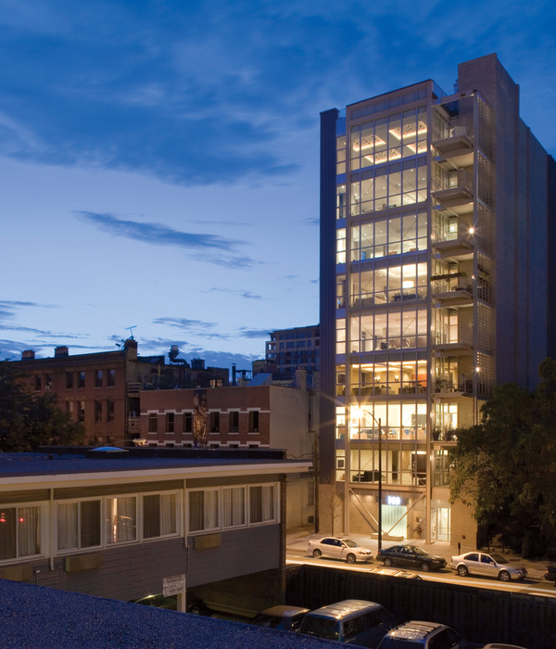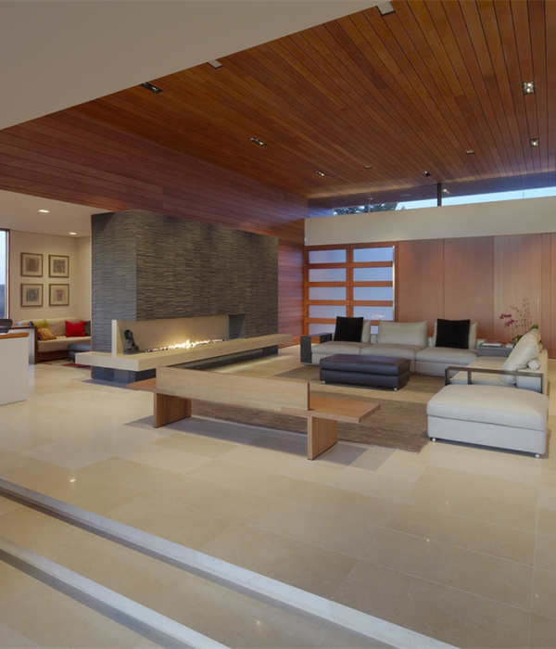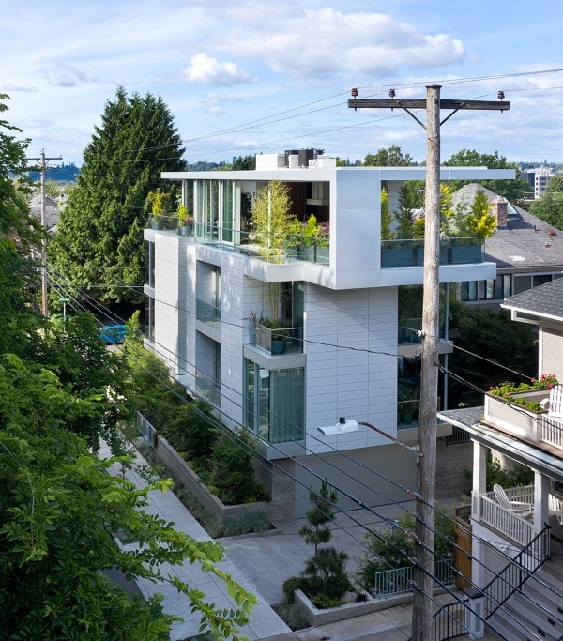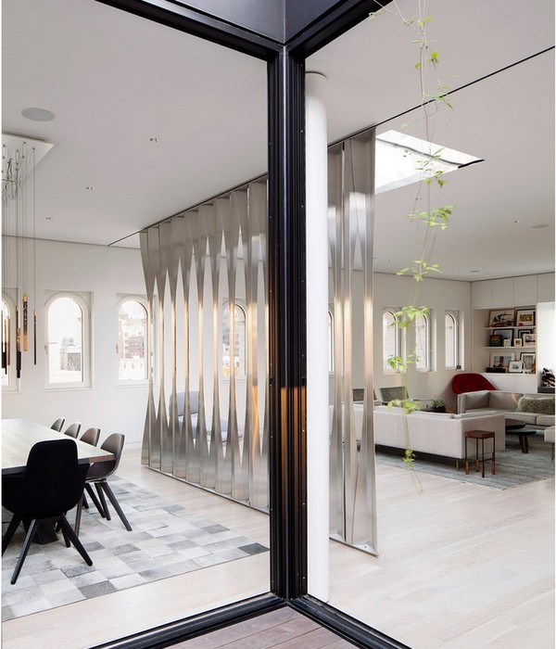South Korea's Paul Smith flagship store
设计方:THE_SYSTEM LAB
位置:韩国 首尔
分类:商业建筑
内容:实景照片
建筑设计负责人:Chanjoong Kim, Taek Hong
设计团队:Kyunam Song(project manager), Hyunsoo Park, Younghwan Kim, Youngjin Cho, Chulmin Ahn
承包人:Geo Hyun Construction
图片:37张
摄影师:Yongkwan Kim
这是由THE_SYSTEM LAB设计的Paul Smith旗舰店,这是英国最著名的时装品牌Paul Smith在亚洲开设的首家旗舰店,位于首尔江南区。考虑到这里街道两边开满了品牌专卖店,竞争激烈。建筑师考虑到Paul Smith时装品牌的主要特色,结合了客户的情况进行设计。Paul Smith旗舰店被设计成一种交通工具,融入到城市环境中。建筑独特的造型是预定的,但对建筑的解读是开放的,取决于每个客户独特的理解,从而创建不同的故事。
由于受到容积率、日照等条件限制,建筑师不得不通过圆形加工、切割或连接等设计手法,创建一个混凝土的壳状结构,在法定条件内将容积率最大化,最终能加建一层,与周边其他建筑相比该项目获得了更宽敞的建筑面积。
译者: 艾比
Britain`s famous fashion brand Paul Smith is opening its first Asian flagship store in Korea, in Gangnam-a trading center for luxury brands. Considering the fact that the streets here are lined with exclusive stores for premium brands, not to mention that many high-end name-brand designers fiercely compete to open stores in this area, it was quite interesting to see how Paul Smith would make a lasting imprint with its brand of architecture on the local urban environment. We define the main characteristic of Paul Smith`s fashion brand as its ability to draw different responses, depending on the customer`s situation and interpretations.
The Paul Smith Flagship store was created as a vehicle to infuse the above mentioned phenomenon into the urban environment. The specific shape of the building was predetermined, but its interpretation is open to all, depending on the unique perspective of each customer. The suggested figure, intended to create different stories depending on people`s perspectives and interpretations, was actually the result of a design that was constrained by legal regulations.
In fact, it was very challenging meeting all the requests of Paul Smith when we considered the restricted area of about 330 sqm, as well as the high-density commercial district surrounding the area. Some architecture needs to achieve name recognition as a premium brand; the physical beauty of architecture, however, can be achieved by generally reducing the floor area ratio. However, it seemed difficult to solve the problem by simply reducing the floor area ratio; much of this was due to the quantitative weight of the project.
Due to the volume that exceeded the initial floor area ratio, the oblique 30-meter line limitation imposed by the road and the constrictions created by sunlight rights, we had to create a concrete shell with maximised floor area ratio within the legal regulations by rounding, cutting or connecting all the edges. Eventually, we were able to add one more layer. Through this method, emphasising succession rather than completion, we were able to create a relatively spacious building compared to other buildings in the neighbourhood, even after we maxed out the floor area ratio and building coverage.
In order to establish a concrete shell reflecting succession, we held various and intense discussions with a construction company (Geo Hyun Construction) and decided to employ, for the first time, curved Styrofoam blocks using an NV cutter as concrete moulds, Compared to manipulating plywood moulds by correction, this method was significantly more cost-efficient. The semi-gloss industrial paint finishes are expected to conceal commercial and structural devices and imbue freer and pleasant feelings to viewers-much like a typical design from Paul Smith.
韩国Paul Smith旗舰店外部实景图
韩国Paul Smith旗舰店外部局部实景图
韩国Paul Smith旗舰店外部细节实景图
韩国Paul Smith旗舰店外部夜景实景图
韩国Paul Smith旗舰店内部实景图
韩国Paul Smith旗舰店内部门口实景图
韩国Paul Smith旗舰店内部局部实景图
韩国Paul Smith旗舰店内部房间实景图
韩国Paul Smith旗舰店内部过道实景图
韩国Paul Smith旗舰店内部细节实景图
韩国Paul Smith旗舰店内部楼梯实景图
韩国Paul Smith旗舰店分析图
韩国Paul Smith旗舰店正面图
韩国Paul Smith旗舰店剖面图
2韩国Paul Smith旗舰店分析图
韩国Paul Smith旗舰店平面图
{{item.text_origin}}

