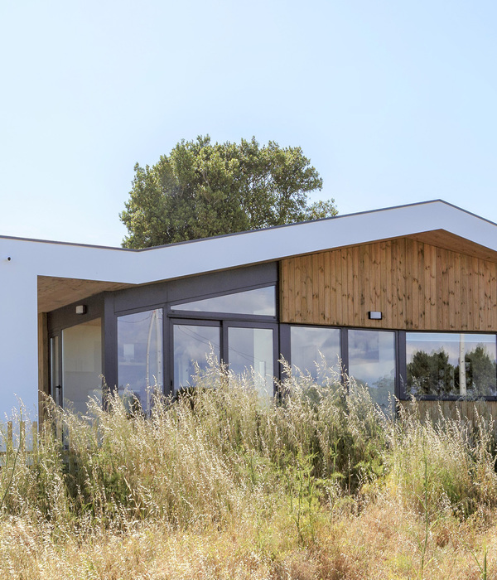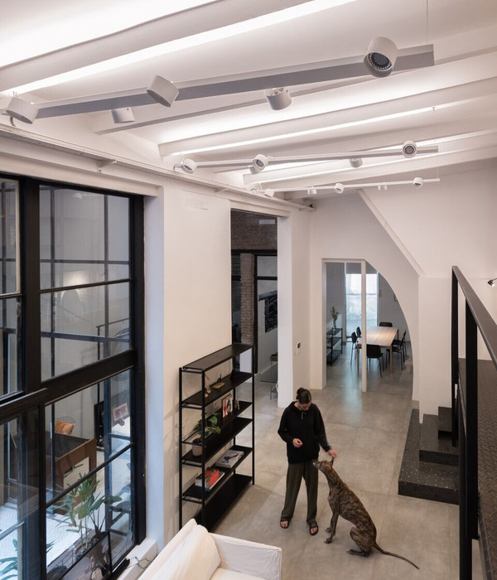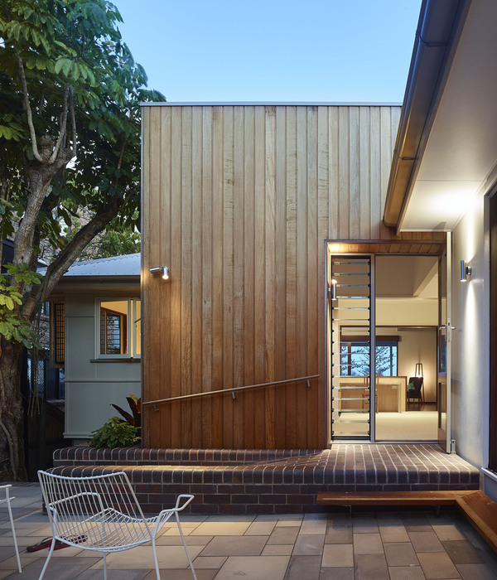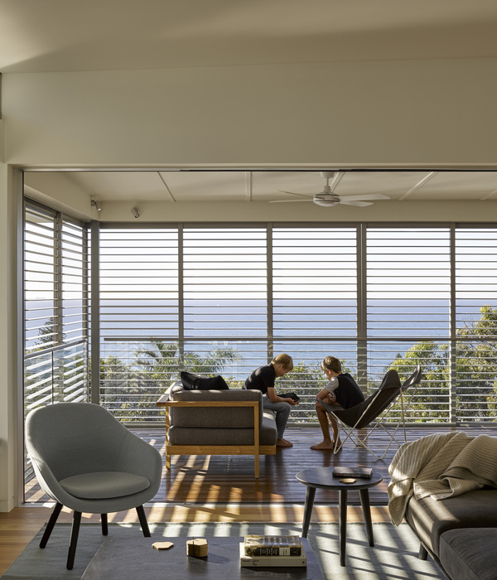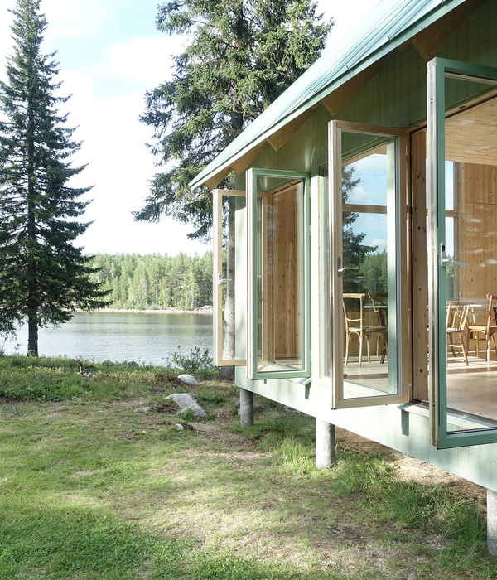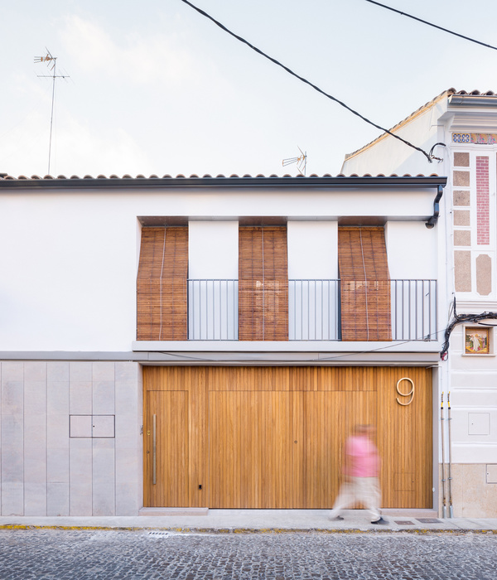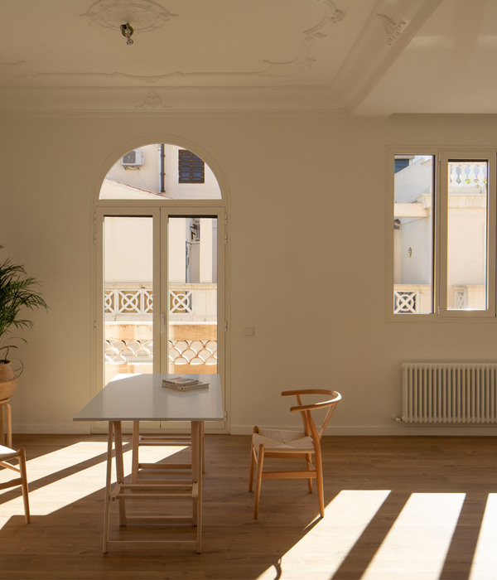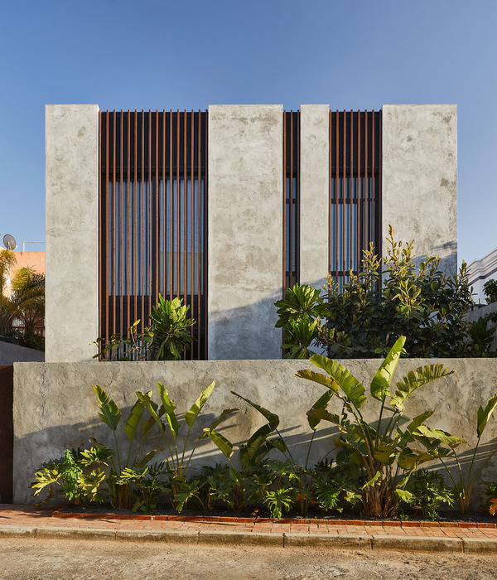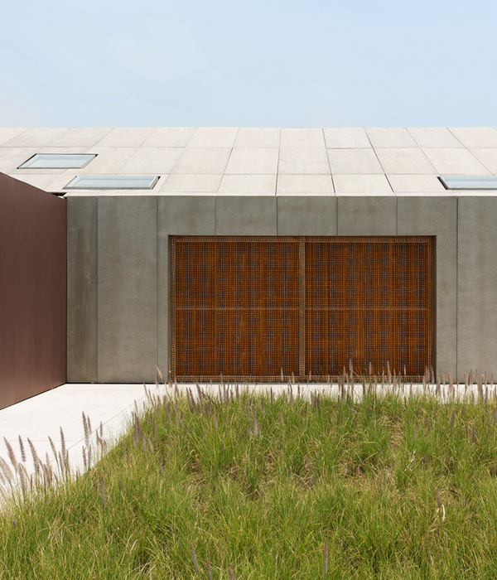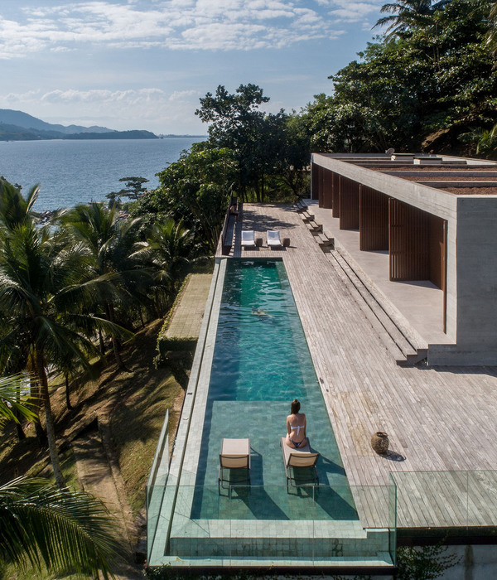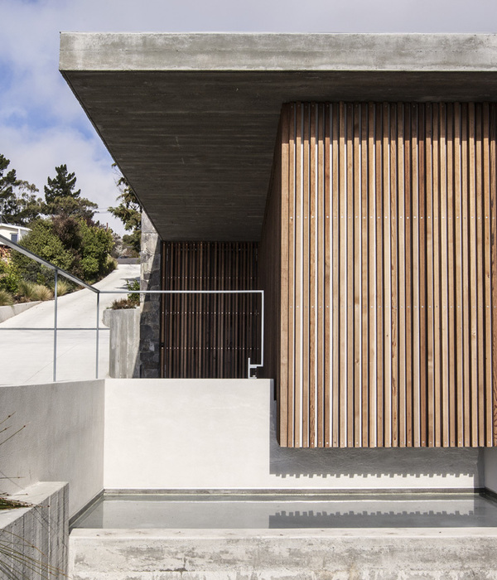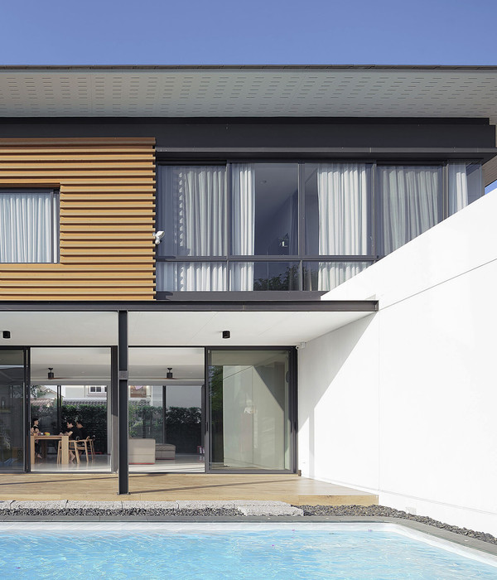Architect:CR2 Arquitetura
Location:São Paulo, State of São Paulo, Brazil
Project Year:2019
Category:Apartments
This 46 m² apartment (32m² internal and 14m² balcony), in the hippest building in Pompeia neighborhood in São Paulo, was bought by investors before construction began. As they liked the building's end result so much they decided to renovate it and use it for leisure and short-term rentals.
With this with make a reform that would leave the space as wide as possible, without separation between living room, kitchen and bedroom; to use resistant materials, low maintenance and low cost, such as porcelain on the floor and formica in the kitchen; and that the space, being small, had good lighting, so the predominance of white on the walls and ceiling, light gray on the floor and the white wardrobe and headboard.
Already the large balcony, which in most cases ends up incorporated into the apartment, was kept as a balcony, which made us very happy!
Not only because it has an outdoor and covered area, which characterizes another type of use in relation to the internal area, but also for preserving the facade of the building as it was designed.
At the entrance of the apartment the kitchen block stands out for the bright orange! Which goes from the workbench to the joinery. And then a black metallic portal marks the passage between kitchen and living room / bedroom and sometimes functions as a shelf, sometimes a table.
The lighting in the ceiling was made by black ceiling with apparent wires which gives an industrial look to the apartment. And on the veranda, comfortable armchairs surrounded by greenery, the owners can have a wine watching the sunset in the background. The result is a bright, functional, low maintenance and very nice apartment.
▼项目更多图片
{{item.text_origin}}

