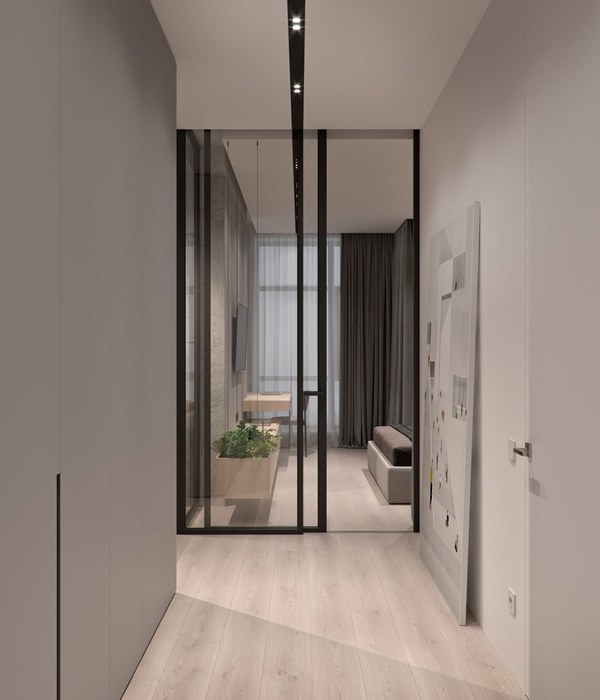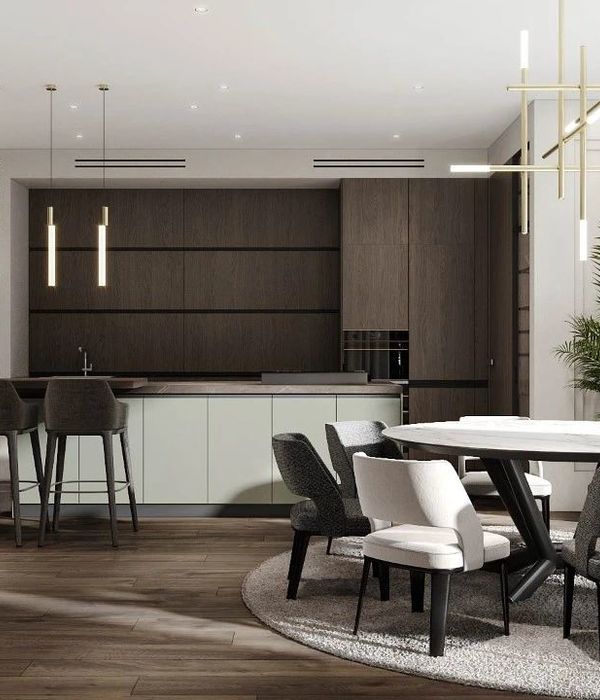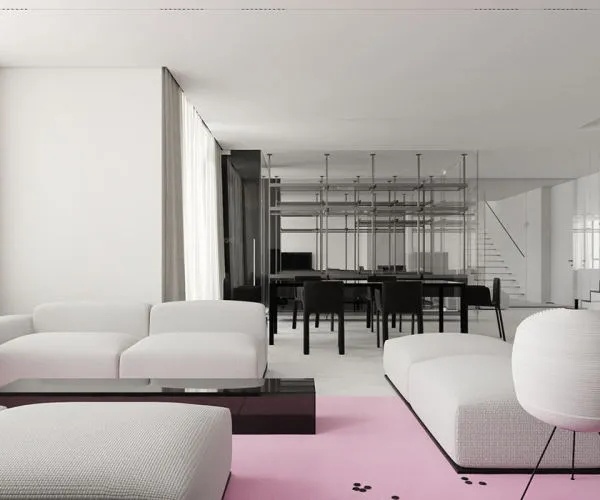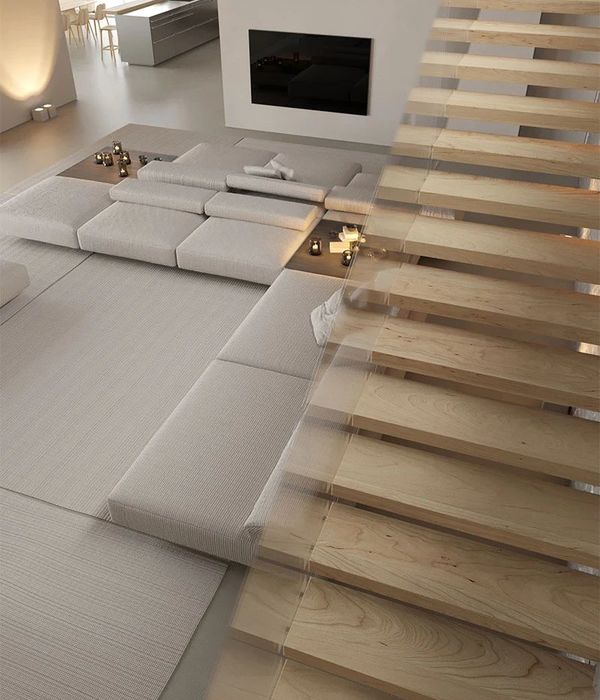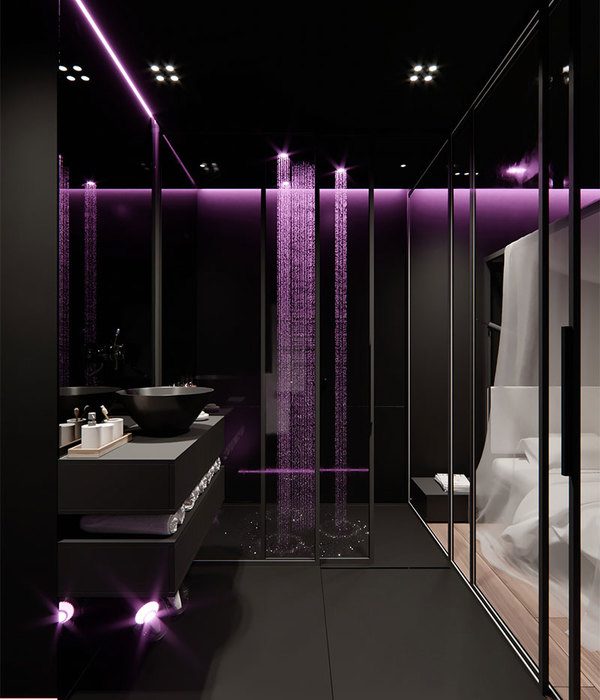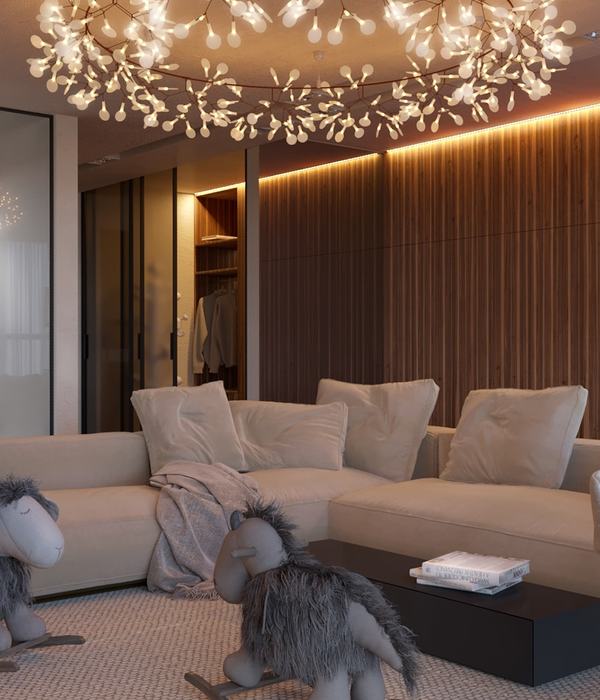Architect:I LIKE DESIGN STUDIO
Location:454/237 Soi Mu Ban Chon Chob Tantawat Alley, Khwaeng Khlong Thanon, Khet Sai Mai, Krung Thep Maha Nakhon 10220, Thailand; | ;
Project Year:2018
Category:Private Houses
Located at Wacharapol Soi 3, Chonchop-Thantawat Village. The client has been living in this village with parents since he was young. When the family extended, he wanted to build new house on a new land. This house was larger than before for accommodating and supporting new family members.
The Layout of the building has been designed following the wind’s direction. As in front of the land is heading south, and the natural wind of Thailand is mostly come from the south. Designer therefore placed the longitudinal building to block the wind’s direction and placed the building close to back side of the land. Intentionally left wide green area in front of building to open the view and be a part of outdoor activities.
The wide green area was connected to the swimming pool, poolside terrace and outdoor activity area. All areas were prepared for children, grandchildren, grandparents or friends to do activities together.
The first floor of the house consisted of living room, dining room and pantry for preparing food which connected to the poolside terrace for supporting outdoor activities. There were home theater room and one bedroom on the first floor for guest. It could be a bedroom for client’s parents in the future. The second floor, there were two large master bedrooms for client and his parents and also one medium bedroom in the middle of the house for his sister. At middle of the building, there was an open space connecting areas from second floor corridor to the first floor to bring in fresh air for good ventilation. All areas of this house could take advantage of natural winds.
Design Team : Narucha Kuwattanapasiri
Interior Architect : Petchusa Kuwattanapasiri
Landscape Architect : Adisak Thongsatit
Structural Engineer : Kor-It Structural Design and Construction Co., Ltd
System Engineer : Kor-It Structural Design and Construction Co., Ltd
Photograph : Soopakorn Srisakul
▼项目更多图片
{{item.text_origin}}


