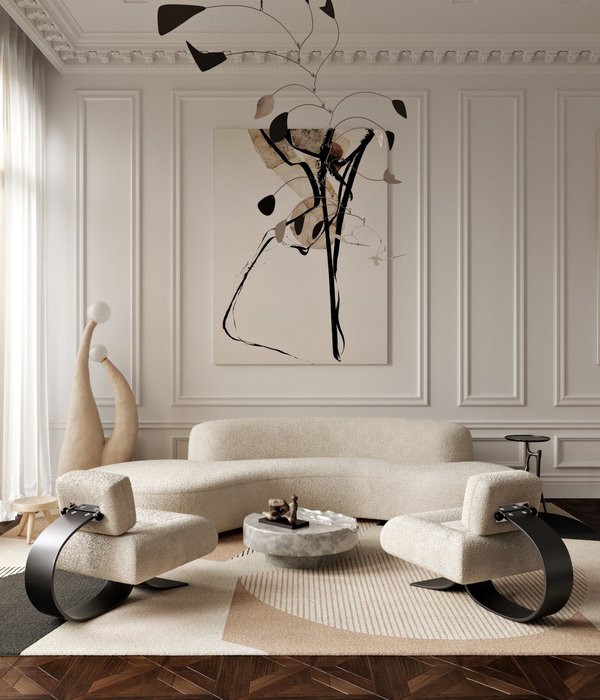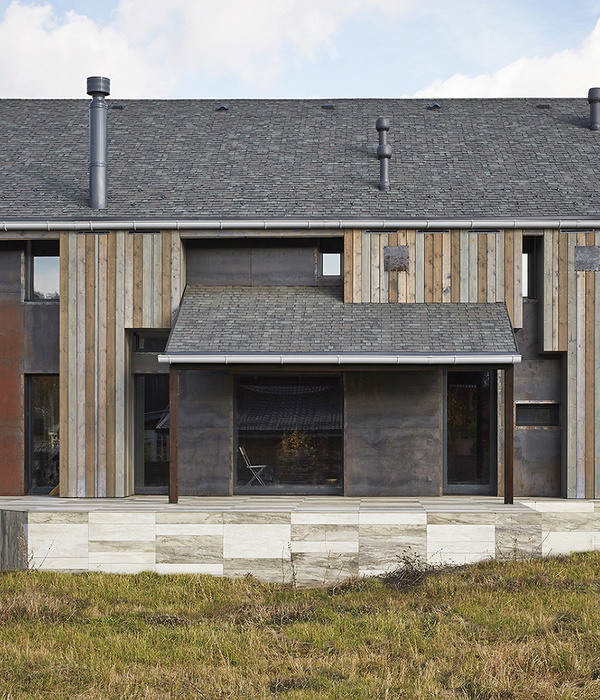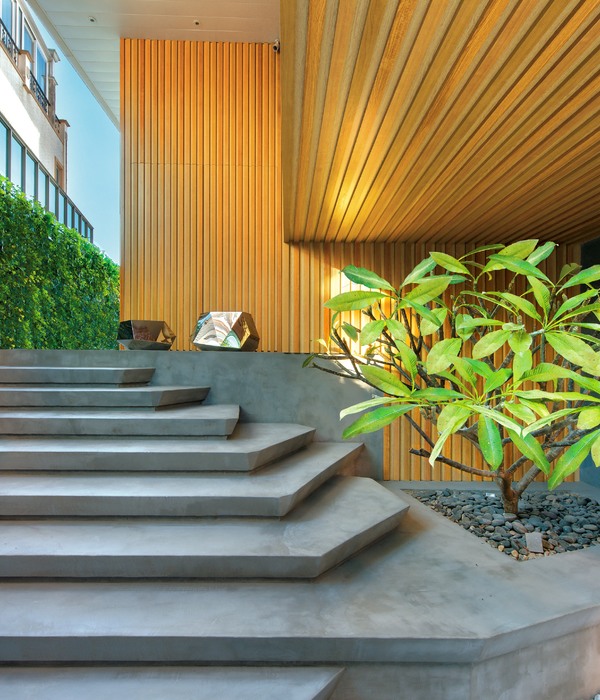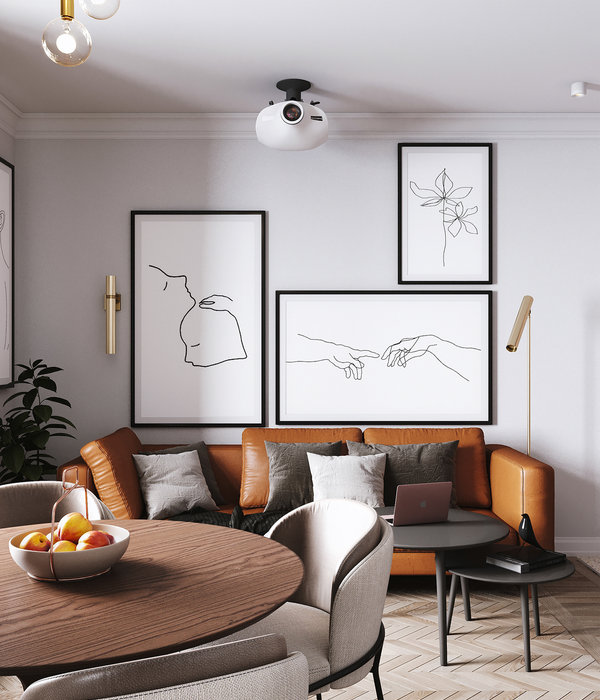Designed for one of the few remaining properties on Sunshine Beach, this site was probably left vacant due to a tricky slope and difficult position! Despite these challenges, the courtyard design of Sunshine Beach House manages to mediate the difficult slope, provide usable outdoor space, create a sheltered northern aspect and elevate the living spaces to embrace the view.
The London-based clients and their three children wanted a robust, yet warm beach house. With fond memories of time spent in the area as a child, the beach house would serve as a holiday house for extended family from Brisbane and South Africa and would eventually become their home on their return from London.
Located in an ideal position, the property takes in sweeping views of the ocean in the distance and selects closer views of the surrounding landscape. Running east-west there was also an opportunity to orient the house towards the north to maximise winter sunlight while blocking out the summer sun. The courtyard design allows this while drawing breezes through the home and also sheltering the outdoor spaces from cold south-easterly winds.
The solution to the difficult slope was a three-level design, which navigates the level changes and positions the living areas at the top, to take advantage of panoramic ocean views. After entering via the driveway, you take the stairs into the centre of the home's courtyard - the pool terrace. On this level, the pool sits elevated above the terrace to negate the need for pool fencing, while a rumpus room serves the two children's bedrooms and opens onto the terrace, creating the perfect activity zone and separate living space for the children.
A dramatic double-height entry foyer marks your arrival into the home. Soft, diffuse light streams in from the north through polycarbonate panels. Climbing the stairs to the living level, you're struck by sweeping views as soon as you reach the top. The open-plan kitchen, dining and living area enjoys the panoramic views from every angle thanks to large windows.
The living spaces open onto a covered deck for effortless outdoor living, while shutters provide privacy and allow the deck to be enclosed if necessary. A separate dining deck with built-in BBQ overlooks the pool and terrace below, opening the home up on both sides to catch those breezes.
Bridging the swimming pool below, a library/study space connects the living areas to the main bedroom and guest bedroom suites. Highlighting the openness of the home, views are maintained from the bedrooms behind, over the courtyard and through the living areas to the ocean on the horizon. Deep window seats take advantage of these stolen vistas, creating the perfect place to relax with a book for some private time.
Throughout the home, materials are chosen to reflect the laid-back aesthetic of beach-side living. The exterior is inspired by the fibro shacks of the client's childhood, while warm timbers bring a natural richness to the interiors.
This modern take on the traditional fibro beach shack recalls carefree summer holidays with salty skin and sun-bleached hair, yet is perfectly suited for luxurious 21st Century living.
{{item.text_origin}}












