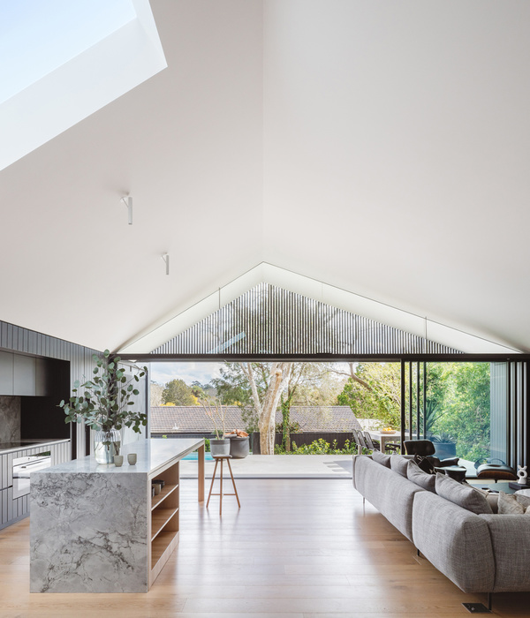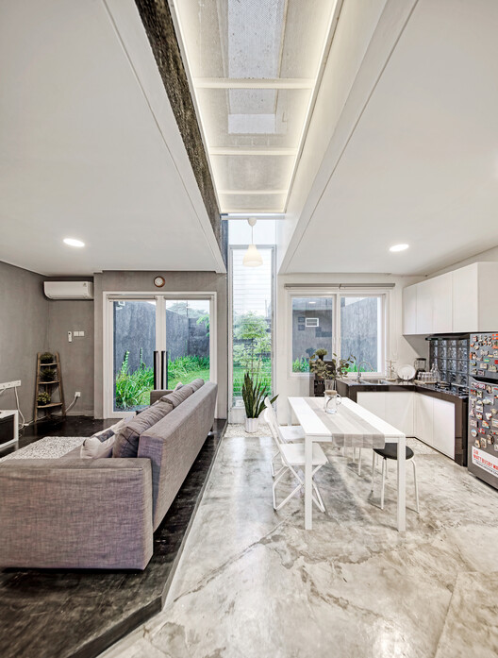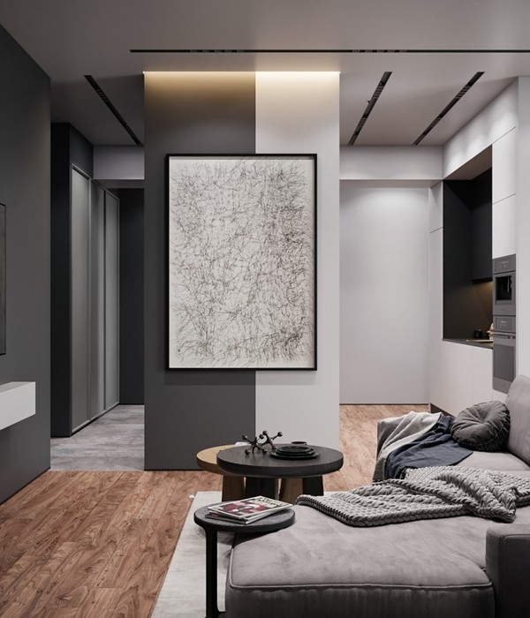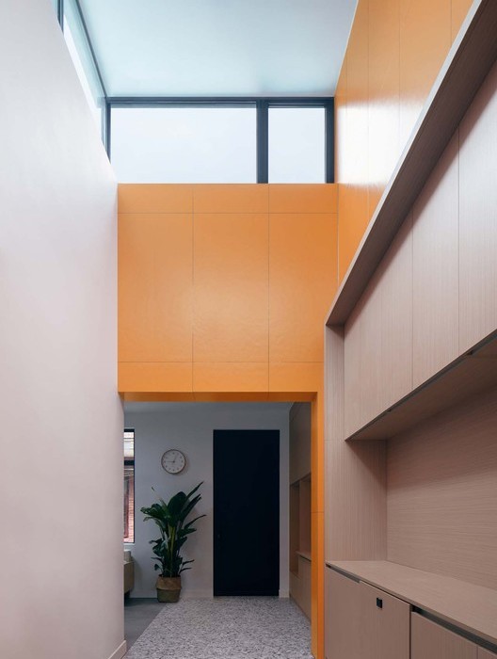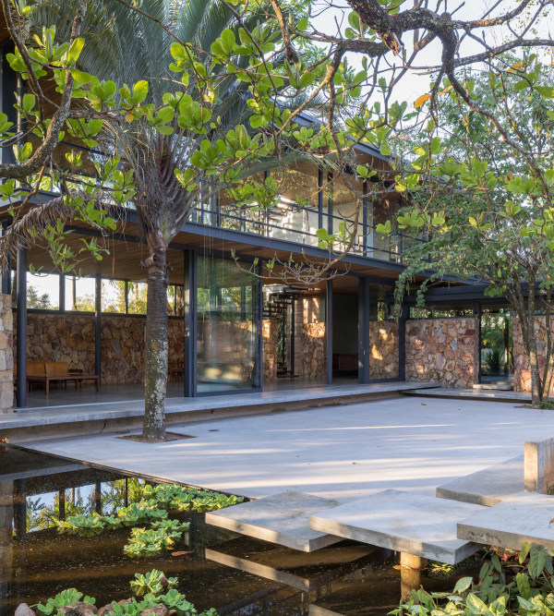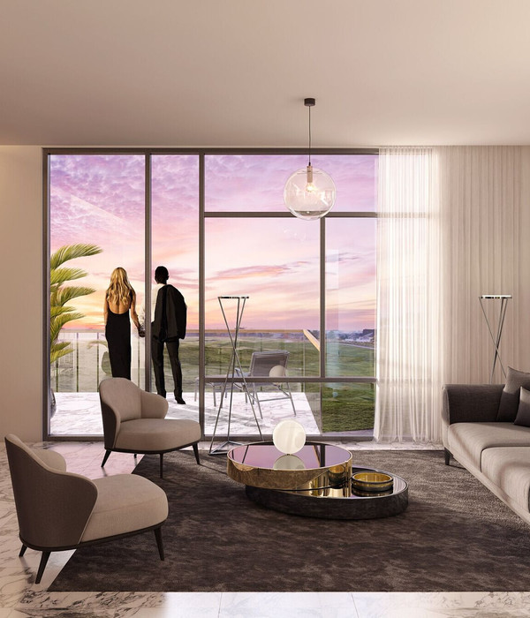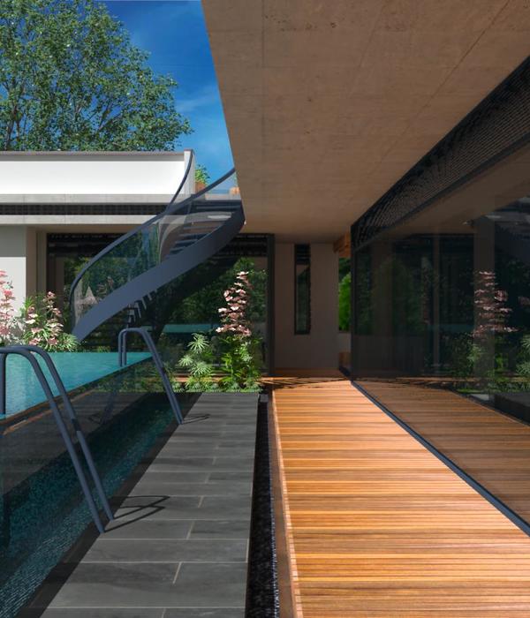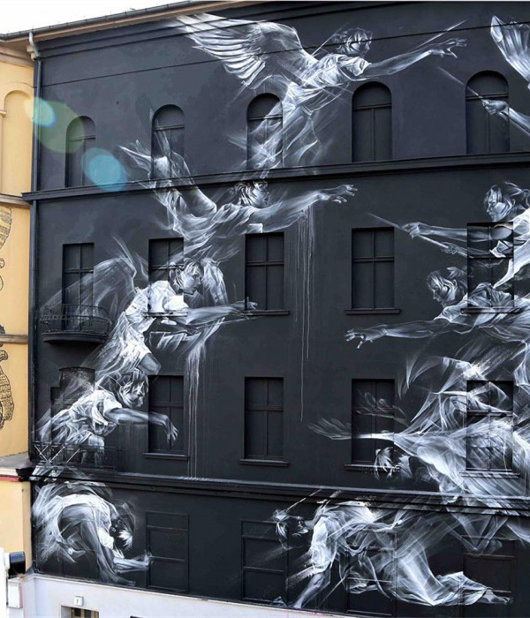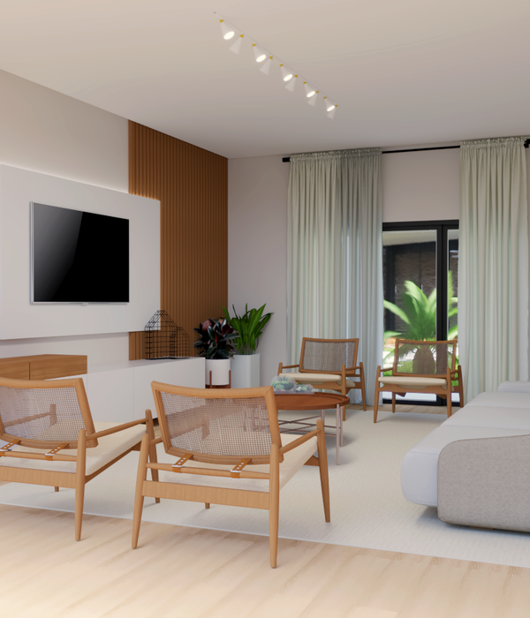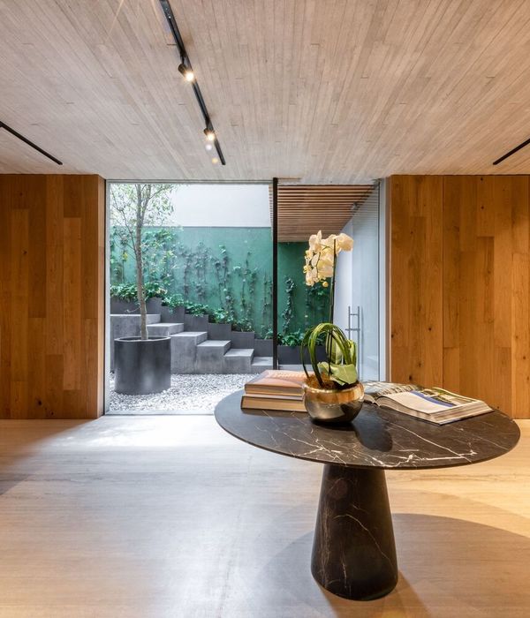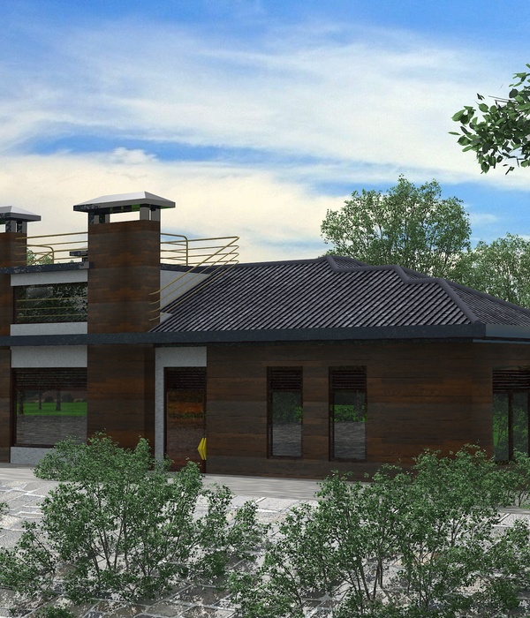Architects:AL BORDE
Area :180 m²
Year :2008
Photographs :Raed Gindeya
Lead Architects :, David Barragán, Pascual Gangotena
Architect Specialist In Earth Constructions : Bolívar Romero
Construction : AL BORDE, Miguel Ramos
Collaboration : Estefanía Jácome, José Antonio Vivanco
City : Tumbaco
Country : Ecuador
The desire to settle forever in a space that feels like one's own, the search to live in harmony with nature, the need for autonomy of the three members that make up the family, the low budget understood as optimization of spaces and resources, and the phrase “There is always another way of doing things and another way of living”, coined by the owner of the house, became the starting point for our work.
Away from Quito and the vertigo of the city, the house is implanted on the slopes of the Ilaló volcano in an indomitable terrain with a high slope, limited by two ravines, opening to the view of the valley. A cut in the sloping terrain allows for generating a platform for the settlement of the project and enough raw material to generate thick load-bearing walls. The undulating and irregular shape resulting from the cut in the ground defines the orderly and rectilinear layout of each rammed earth wall. The succession of these clay walls and the different heights of the roof causes the house to split into spaces, either by user or activity, since the house is understood as a sequence of individual shelters.
To avoid the domino effect, the walls break their parallelism, resolving the structure and strengthening the character of each “shelter”. To become aware of the great section of the rammed earth, we excavated the walls and placed the furniture in them as a strategy for optimizing the space. The circulation, concentrated in an extensive corridor, forms an element that isolates the project from the immediate neighbors, reinforces the autonomy of each space and promotes the opening of these towards the attractive view.
Asking Ilaló for permission. The harmonious relationship between nature and the built object is very important for the owner and decisive in the design, construction process and operation of the house:
2. The gray water runs into treatment pools, turning it into irrigation water and a dry toilet and a solar water heating system are designed. The wood and cane have been cut to avoid the use of chemical products in their treatment.
3. Earth as a construction material generates a low impact on its environment, the raw material comes out of the ground, does not produce debris, stores heat and regulates the interior climate by having the ability to absorb and desorb moisture faster and in greater amount than other materials. This architecture seeks to highlight the material nature of the elements that compose it, enhancing its aesthetic, formal, structural and functional qualities.
▼项目更多图片
{{item.text_origin}}

