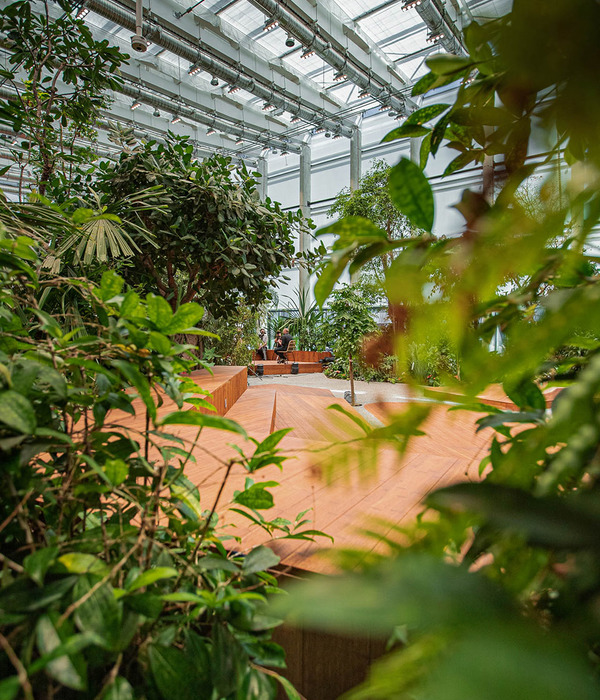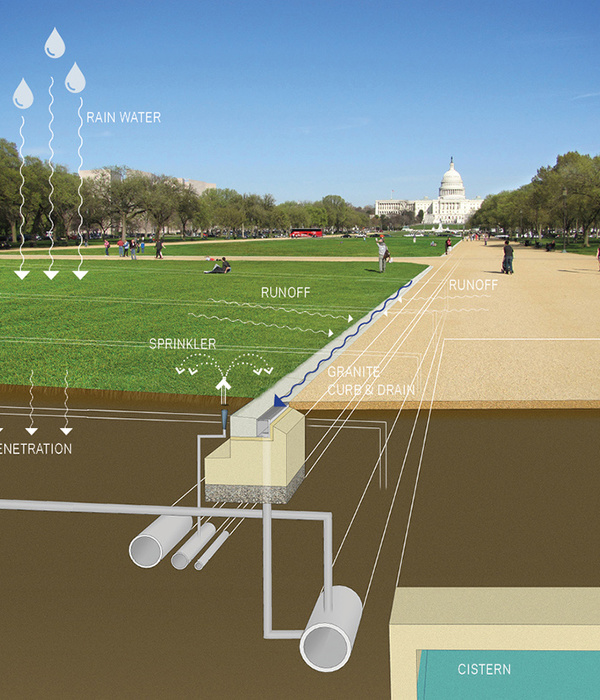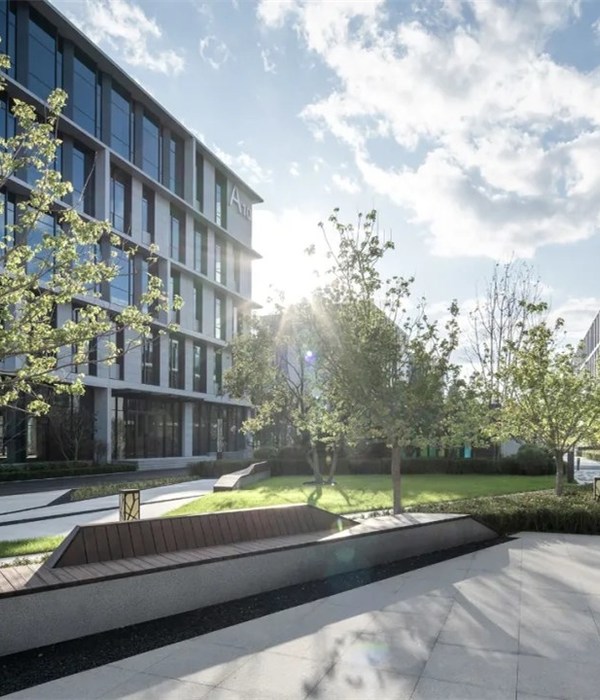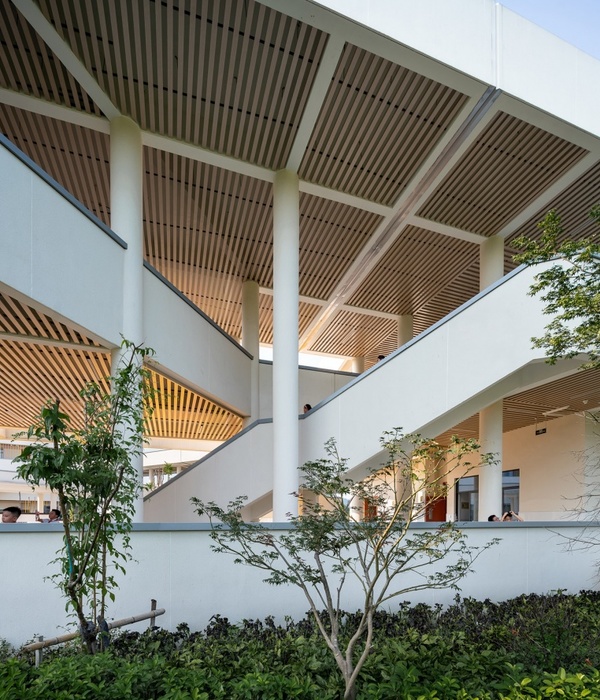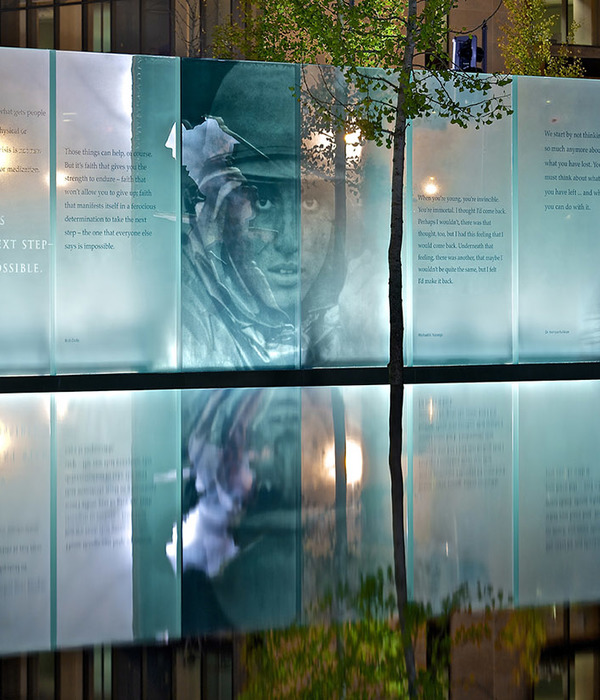Currently extending over 9 hectares, the park has a perimeter of 1,161 linear meters. Inside, there’s a waterway covering a surface of approx. 4,000Sq meters, which translates into roughly 1,600 cubic meters of water. The project design provides for the restoration and revitalization of the park. Two specific settings, interconnected by a network of pathways, will be the focus of the renovation.
– On one side, the creation of a botanic garden, thus bridging the gap between the thermophile forest present at the base of the gully and the typical coastal vegetation.
– On the other side, the upgrading, consolidation and preservation of the heart of the park: the reserve, a shelter for birds. All the proposed developments will transform the park into a live ecosystem, balanced and well calibrated, able to host a new range of activities. Efficiency optimization is another key aspect towards minimizing maintenance requirements and reduce the overall consumption of energy. Also, visitors will benefit from an increase in the number of pathways for a better enjoyment of this oasis-like space. Also, educational and informational signs will be present all along the different tracks and walkways, therefore putting the spotlight on endemic and native species. The interaction between visitors and the facility is guaranteed by the opening of two new entrances, together with the addition of furniture, extra routes and leisure areas. Additionally, next to the renovated and new tracks and walkways, a series of sculptures will be displayed in a way that these will be able to converse both with the setting and Tony Gallardo’s work.
The proposed fencing, which shall replace the one that is currently in place, is made of pigmented and textured prefabricated reinforced concrete sections. These sections will be arranged facing many different directions to create a more dynamic scene.
{{item.text_origin}}


