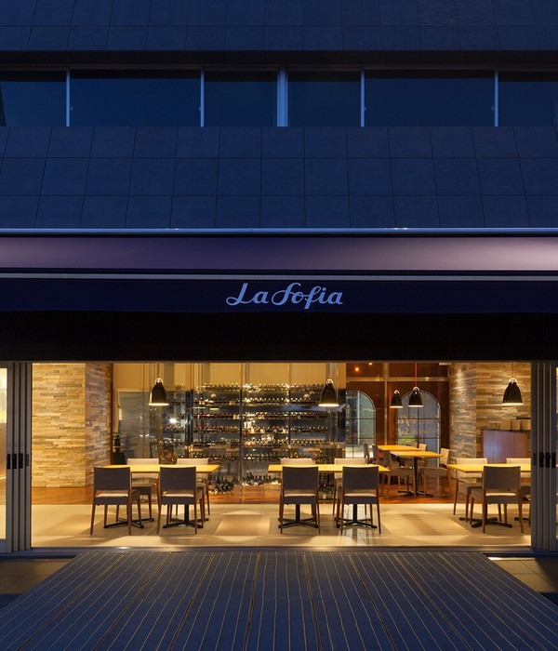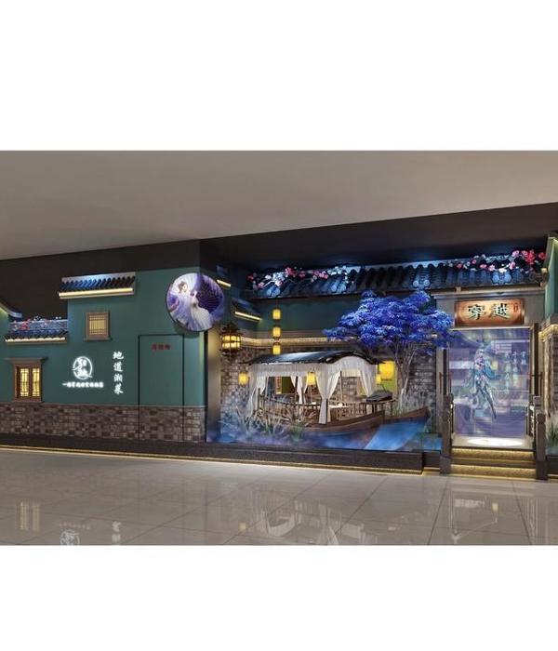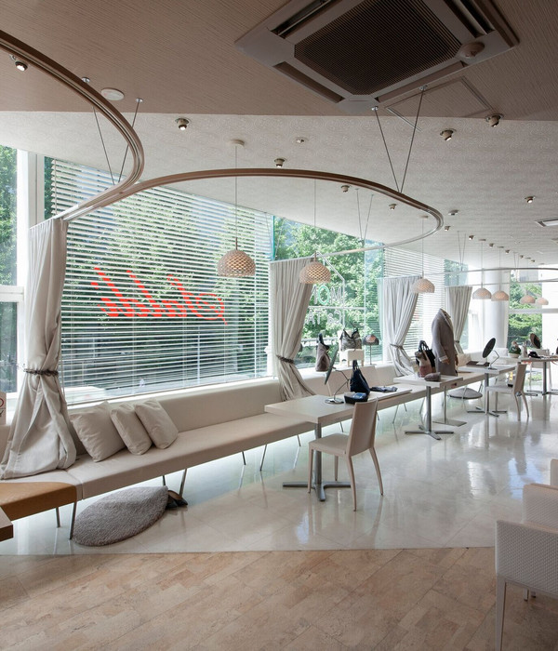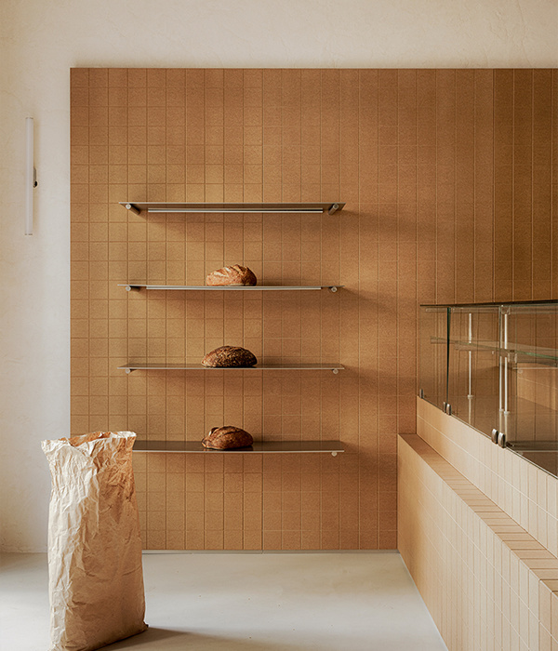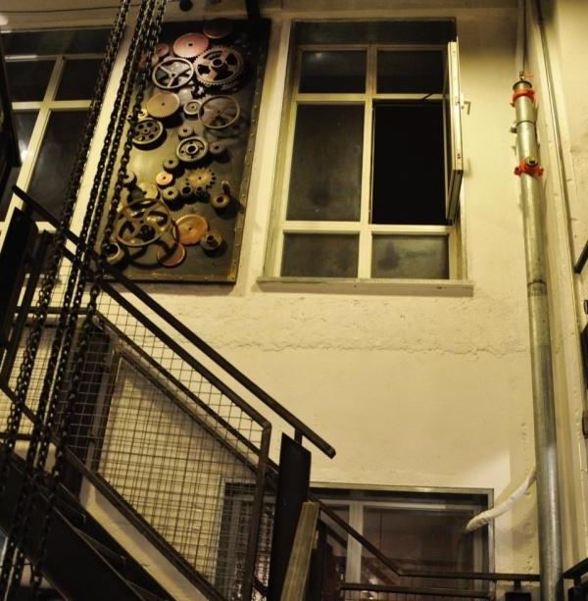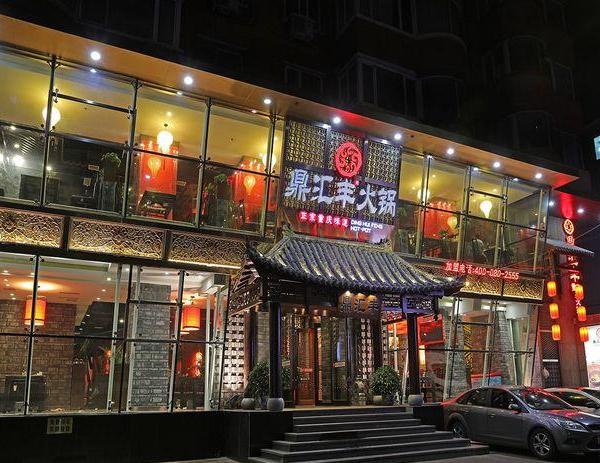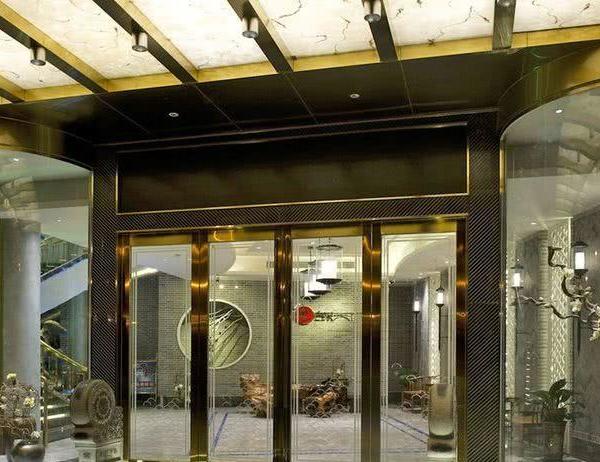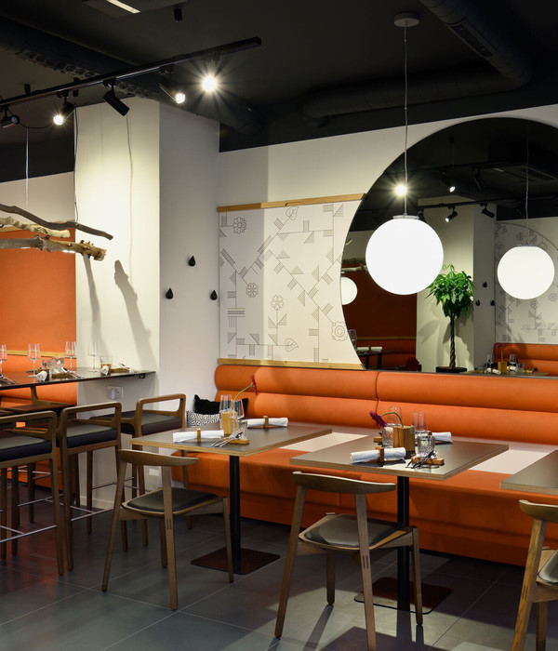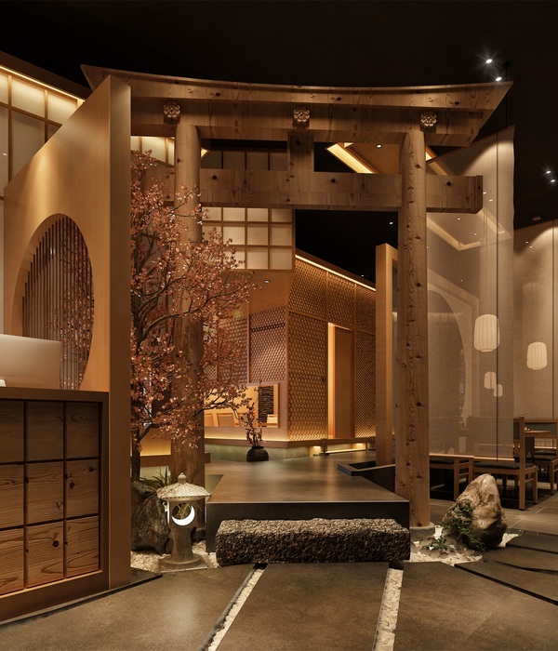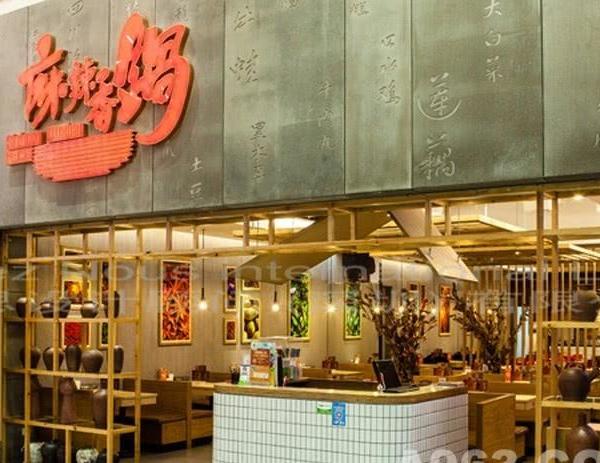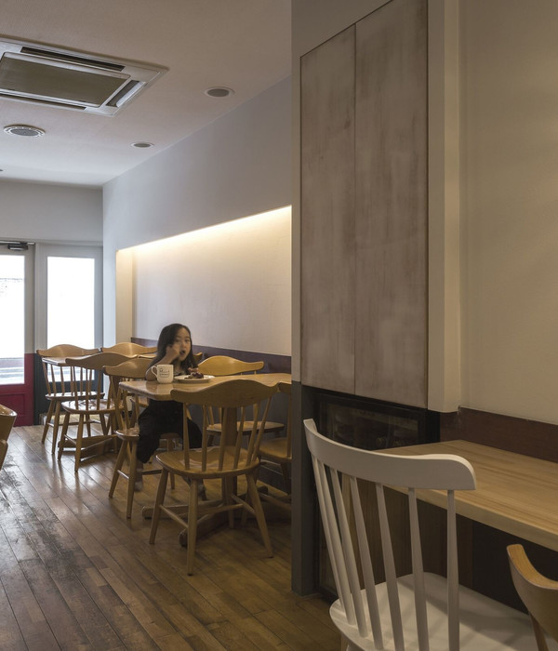Kokomo咖啡馆位于温哥华历史悠久的中国城内,主要提供植物性餐饮。本项目的目的是通过使用自然的材料和柔和的色调,来创建一个简单且易达的空间,从而鼓励人们共同用餐并相互交流。
Kokomo is a cafe with a plant-based menu located in Vancouver’s historic Chinatown neighbourhood. The intention of the project was to create a simple and accessible space using natural materials and a modest colour palette that encourages conversation and communal dining.
▼咖啡馆室内概览,overview of the interior space of the cafe ©Vishal Marapon
该咖啡馆的主要特征是一张由混凝土打造而成的白色公共餐桌。餐桌采用弧形的形状,以便促进人们与朋友和陌生人进行交流;餐桌一端设置着一个大型的锥形花坛,以便为独自用餐的顾客创造一个舒适的氛围。花坛采用深色的木制贴面,餐桌的弧形造型也与服务台的曲线相映成趣。厨房位于服务台的后方,设有一个圆形的窗户。透过这个窗户,人们可以看到厨房内的景象。此外,这个窗户不仅具有较强的可见性——即使是在街道上也能看见,还能反射周边历史建筑的影像。
▼公共餐桌及其花坛, the communal table and its central planter ©September Architecture and Interiors
The main feature of the space is a single white concrete communal table. The curved shape of the table encourages socializing and conversations between friends and strangers while the large central planter makes it comfortable for solo diners. The planter is clad in dark wood half-rounds and the curved shape of the table is mirrored by the curve of the service counters. Behind the service counter, the kitchen is visible through a large circular pass. This circular pass mirrors the windows of the adjacent heritage buildings and can be seen from the street.
▼公共餐桌、花坛、弧形的服务台和带有圆形窗户的厨房,the communal table, central planter, curved service counter and the kitchen with a circular pass ©Vishal Marapon
▼白色的公共餐桌由混凝土打造而成,花坛采用深色的木制贴面,the white communal table is made of concrete, and the central planter is clad in dark wood ©Vishal Marapon
▼公共餐桌和花坛细节,details of the communal table and central planter ©Vishal Marapon
▼公共餐桌和定制高脚凳细节,details of the communal table and customed stools ©Vishal Marapon
设计团队对原空间的许多原始特征都给予了保留处理,如开放式的临街立面和可借助梯子到达的夹层储存空间等。定制的凳子和照明设施则将整个咖啡馆空间统一了起来。
Many original characteristics of the space were left, such as the open facade and stoop as well as the storage mezzanine which is accessed by staff with the help of a ladder. Custom stools and lighting complete the room.
▼保留可借助梯子到达的夹层储存空间,retaining the storage mezzanine which is accessed with the help of a ladder ©Vishal Marapon
本项目旨在通过创建一个社交性空间,来鼓励顾客之间的对话和交流。项目的主要挑战在于如何创造出一个既能满足客户要求、又能适应周边环境的空间。为了完成这个挑战,设计团队在咖啡馆的开放式外墙上增加了折叠式玻璃门。这样,咖啡馆既可以适应冬天的气候,又可以通过在天气回暖后打开玻璃门来融合室内外环境。
The project brief was to create a space that would encourage conversation and socializing amongst guest. The key challenge was to create a space that reflected the clients ambition while also being sensitive to the character of the neighbourhood. Here were the solutions. A key feature of the neighbourhood is the open facades. By adding the folding glass doors the cafe is acclimatized the winter and can be left open in the warmer months without loosing this integral element.
▼咖啡馆的开放式外立面,增加了折叠式玻璃门,the open facade of the cafe with the folding glass doors ©Vishal Marapon
▼平面布置图,floor plan ©September Architecture and Interiors
▼立面图,elevation ©September Architecture and Interiors
▼剖面图,section ©September Architecture and Interiors
Project size: 700 ft2 Completion date: 2017 Project team: September Architecture and Interiors (Interior Design) Photo: Vishal Marapon
{{item.text_origin}}


