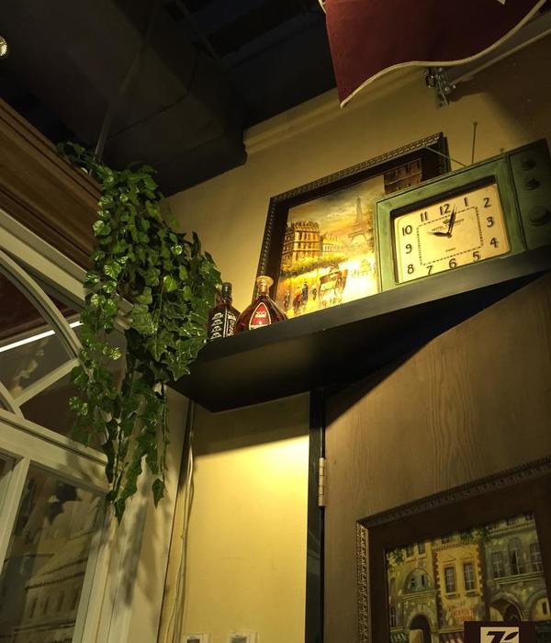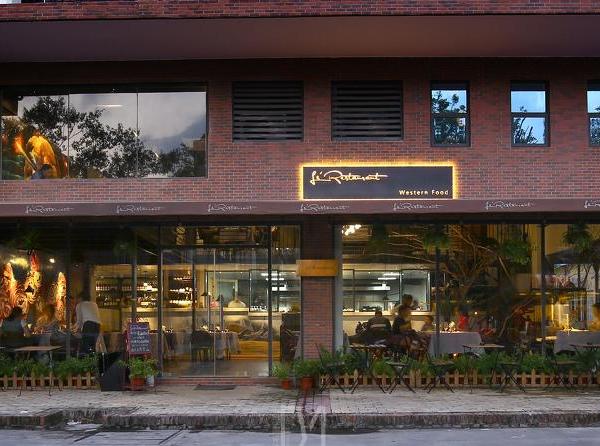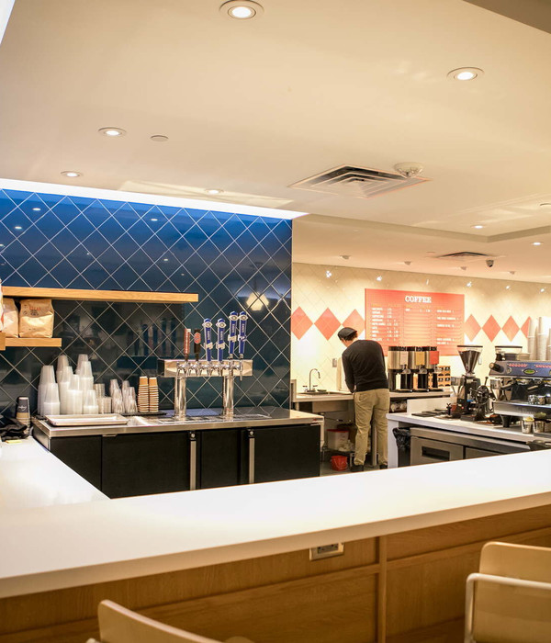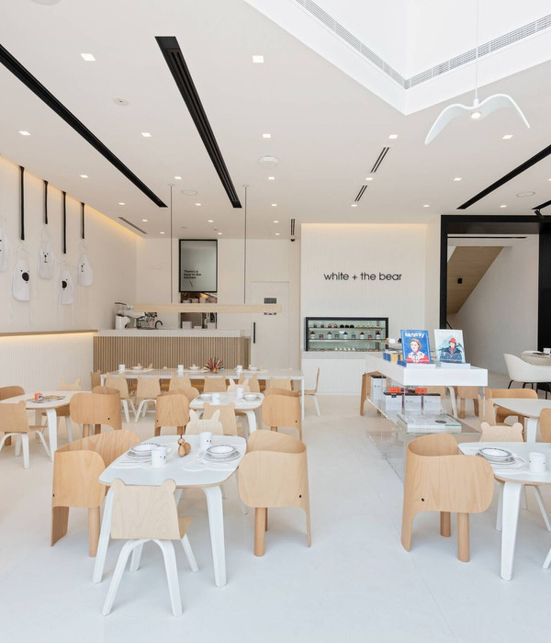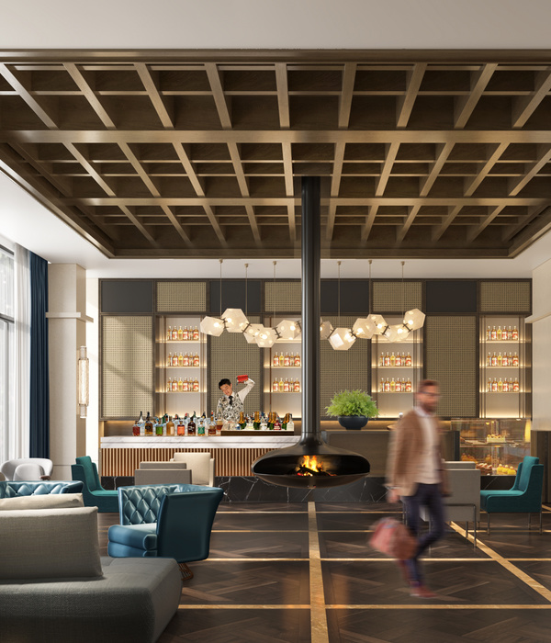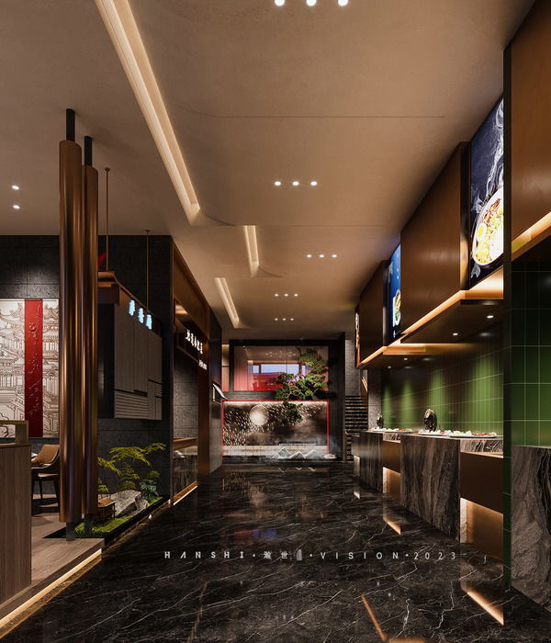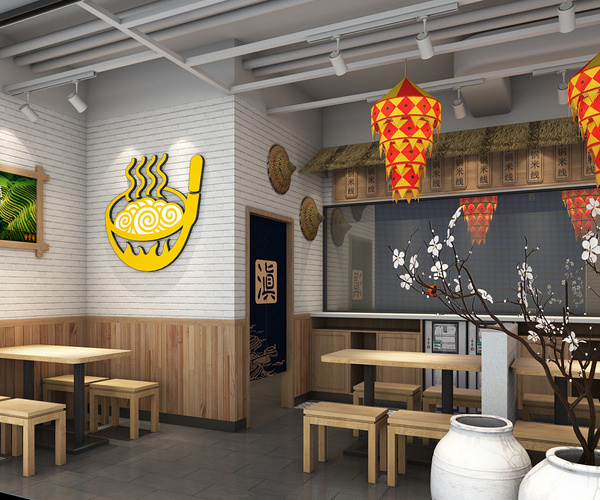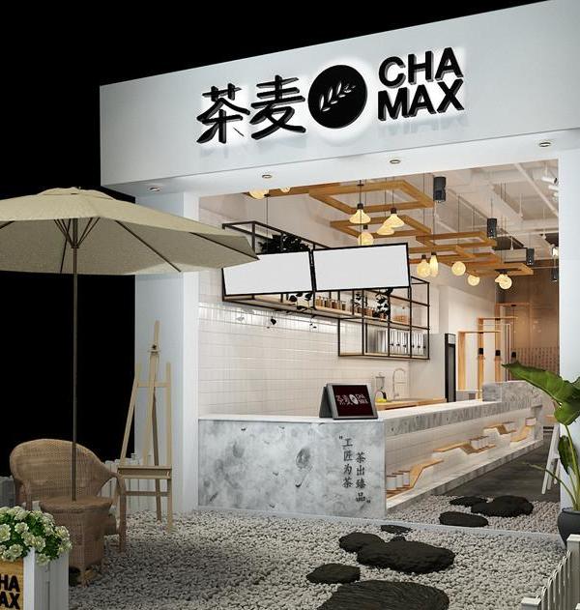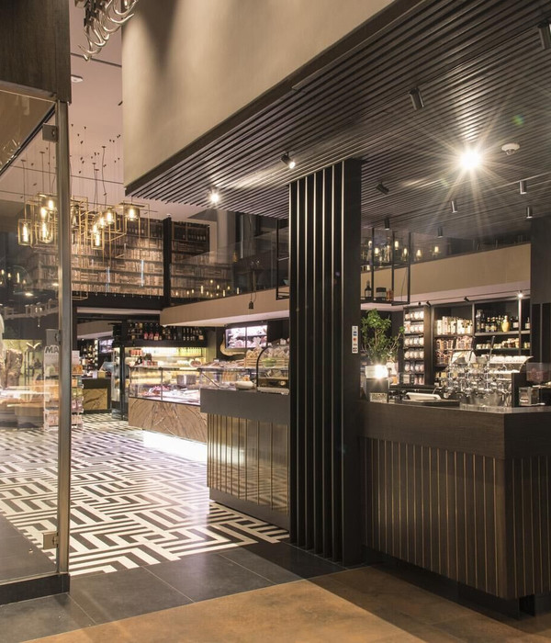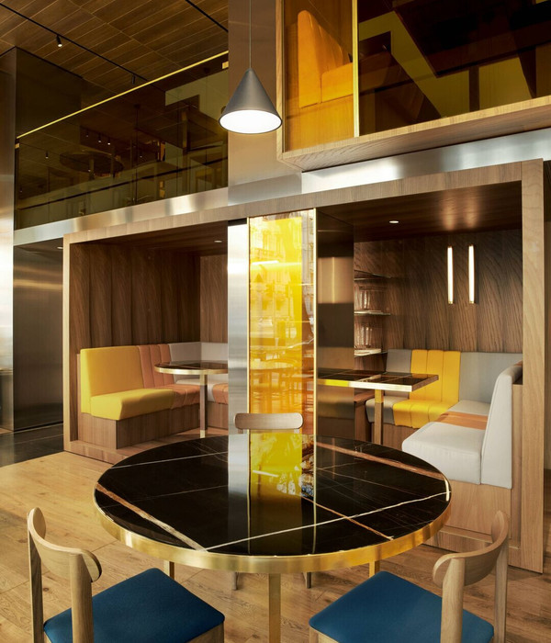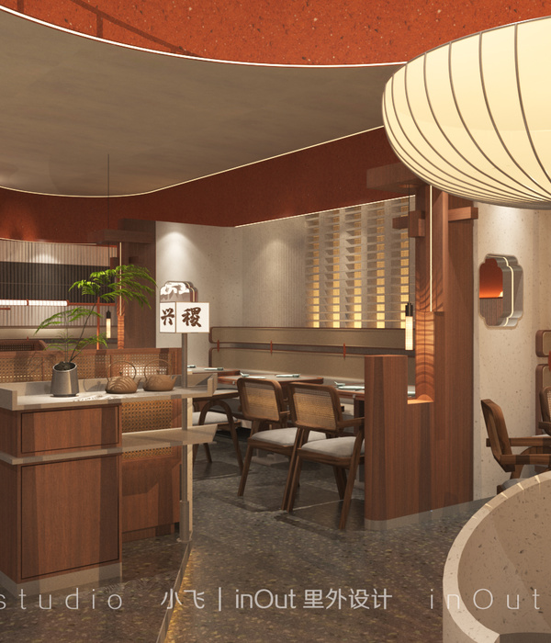Architect:Hiramoto Design Studio
Location:4-19-21 Shirokanedai, Minato City, Tokyo, Japan; | ;
Project Year:2020
Category:Bars;Restaurants
In this project, we renovated a wine bar & café (Terrazza Shirokane) that we originally designed in 2013 into a retail space. We divided the long sofa space by the window into 5 separate spaces using drape partitions. Closing these drape partitions creates a sunny private room (=fitting room). Clients can select carefully from merchandise brought by shop staff, seating in these large sunny private spaces. This design comes from our belief that fitting rooms and the decisions made there, are the most important spaces in the shop and should be located in the most beautiful spots, not in small dark corners. This innovative plan can respond to the current corona virus situation.
1. Sangetsu – PVC cloth, Textile - Wall finish, Drapes
2. Toli – Textile - Wall finish
3. Lilycolor – Textile - Wall finish
4. AICA-Melamine decorative board, PVC film - Shelves, Furniture, Wall finish
5. 3M – PVC film (DI-NOC) - Wall finish
▼项目更多图片
{{item.text_origin}}

