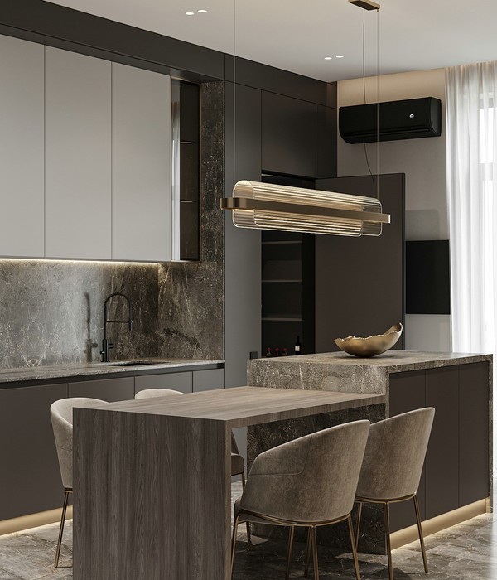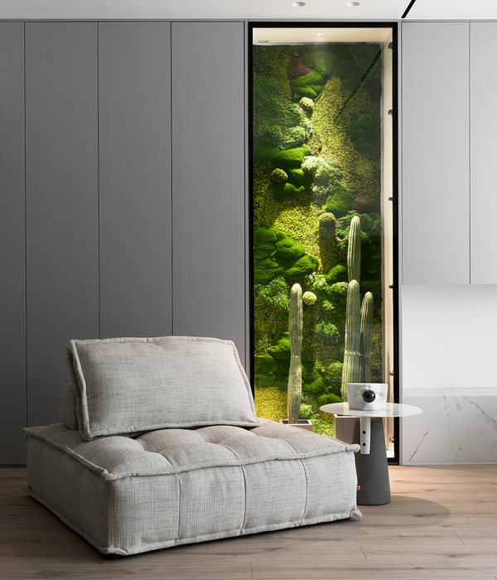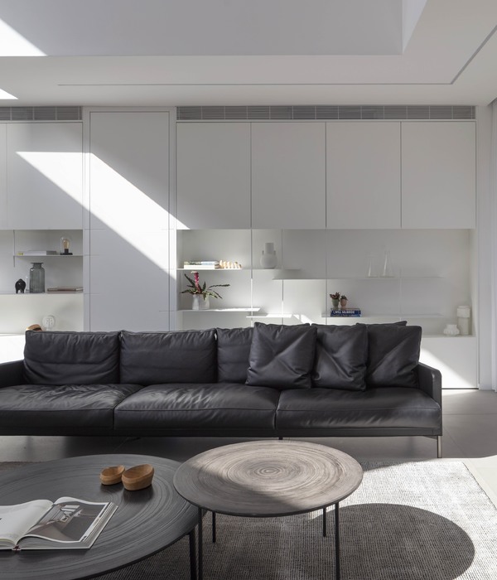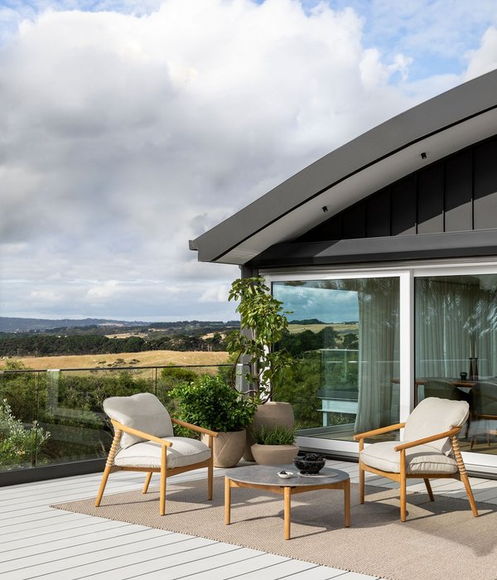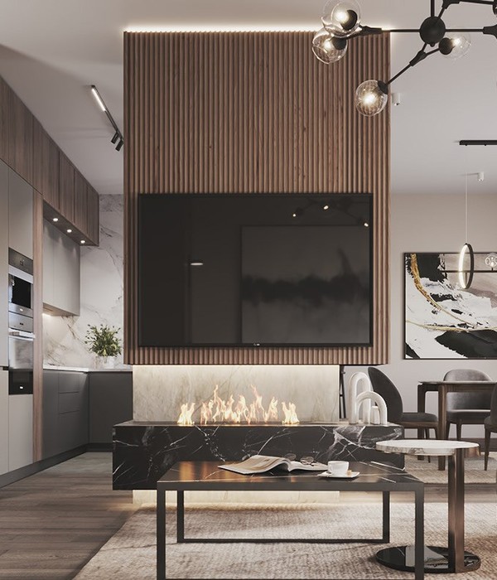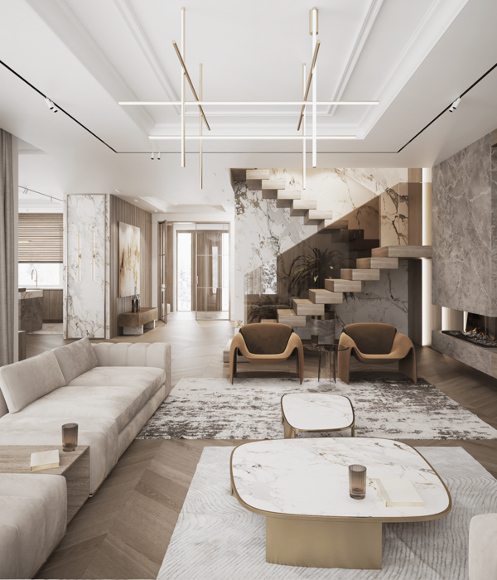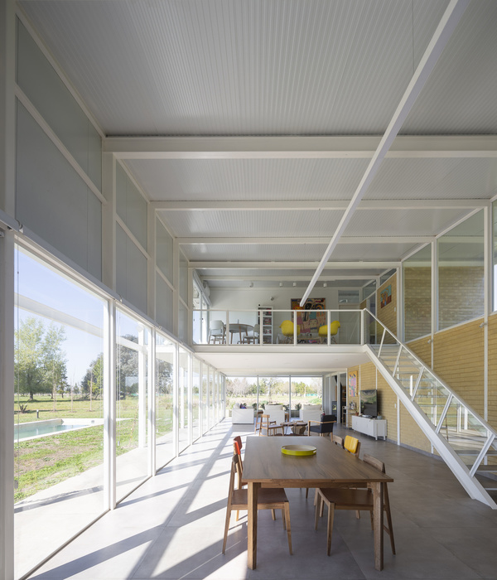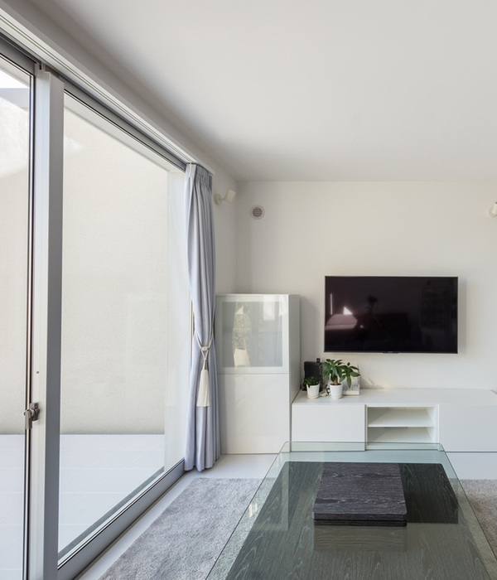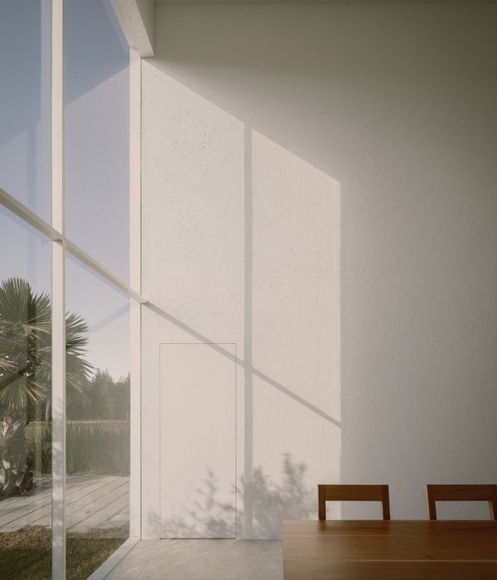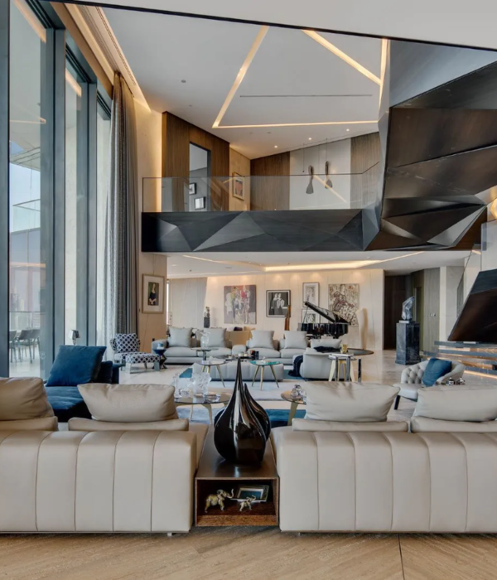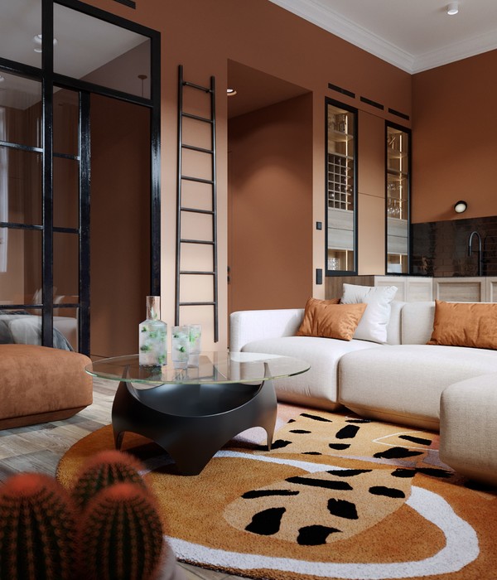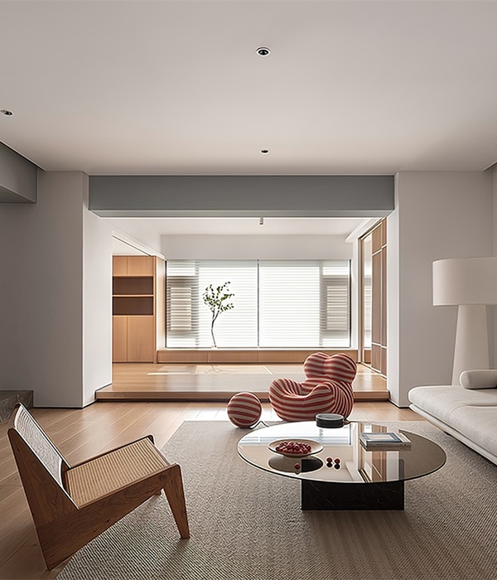墨尔本丽奥图大厦翻新 | 历史与现代的完美融合
来自
Woods Bagot
Appreciation towards
Woods Bagot
for providing the following description:
丽奥图大厦是墨尔本的地标性建筑,本次的翻新项目为既有塔楼和附近历史城区内的广场赋予了新的形象,从而使周边建筑的丰富历史得到了延续与融合。该项目沿着柯林斯大街修建了一系列全新空间,共计6000平方米,其中包括办公空间、零售空间和餐饮区等。该场地的重建标志着墨尔本最繁华多功能商业区的复兴和重生。
The regeneration of Melbourne’s iconic Rialto defines a new urban presence for the existing tower and its plaza within the surrounding historical precinct, referencing and incorporating the rich heritage of its neighbouring buildings. Designed by Woods Bagot, the rejuvenation creates continuity along Collins Street and adds 6,000 sqm of new office, retail, food and beverage space to the popular landmark. The site’s redevelopment spearheads a new generation of mixed-use space in Melbourne’s premier business hub.
▼街道外观,street front view

高度为253米的丽奥图大厦于1986年营业,是当时南半球最高的办公大楼,最初为丽奥图公司、Grollo Group和St Martins Properties共同拥有,自1981年起,丽奥图公司成为唯一的所有者。Woods Bagot的首席建筑师Peter Miglis表示,尽管人们一直能够从远处眺望到丽奥图大厦的身姿,但其在街道层的样貌仍旧需要被重新定义,以建立更稳固的城市地位。
▼标志性的丽奥图大厦,the iconic Rialto Tower
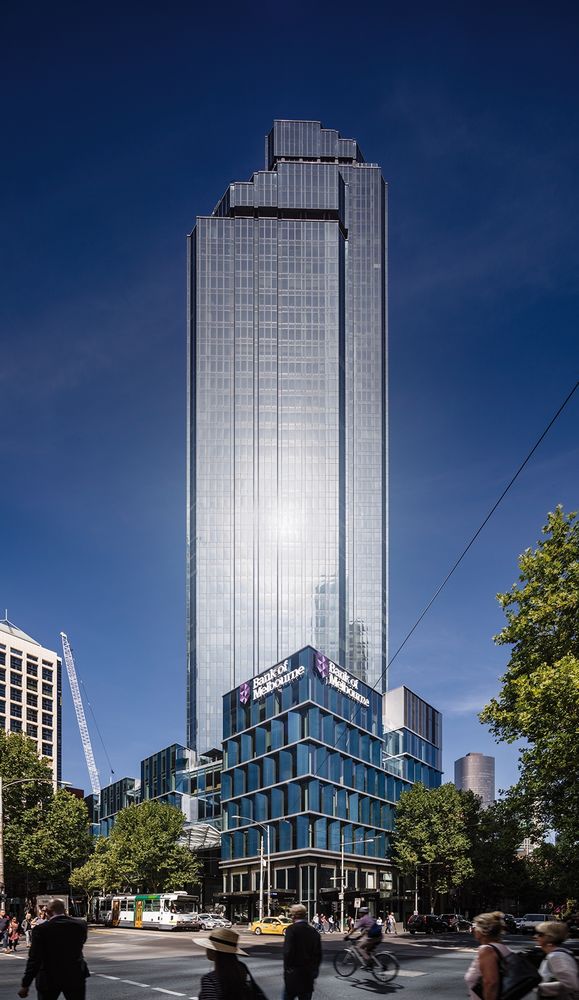
Rialto opened in 1986 and when launched was the tallest office building in the Southern Hemisphere, standing at 253 meters. Owned by Rialto Joint Venture, Grollo Group and St Martins Properties, RJV has been the sole owners of the precinct since 1981. Woods Bagot Principal Peter Miglis said that while Rialto always had an identity at a distance, its presence on the ground needed redefining to confirm Rialto as a Melbourne city precinct.
▼新建的小型裙楼,the new, low-scale podium buildings
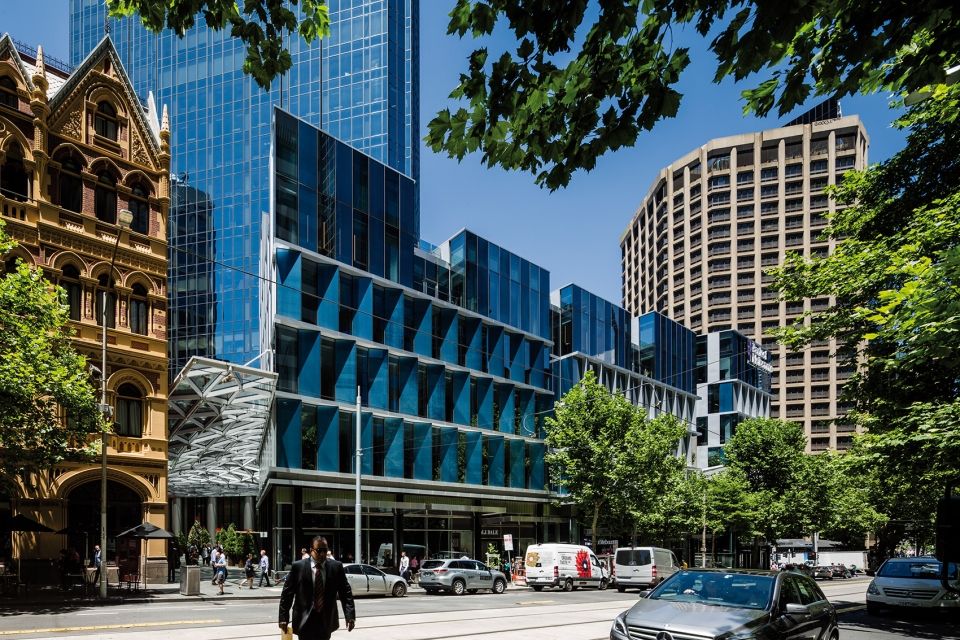
Miglis补充道:“原先,丽奥图大厦的入口后退于柯林斯大街。虽然它是一座商业建筑,但其首层空间应当为公民所用。我们的想法是将大厦内用于租赁的办公空间扩展至前源的社交区域当中,从而形成一个公共性的界面,使来访者能够进入并体验这一空间。”
“Previously the entrance of Rialto was set way back from Collins Street. Although Rialto is a commercial building, the ground space is civic and our idea was to create a public interface by extending the workplace for Rialto’s commercial tenants into a social networking precinct in the forecourt, and inviting visitors to enter and experience the space” says Miglis.
▼新的带顶路径连接街道与新建的广场空间,a new access for the public to move easily from Collins Street into a new plaza space
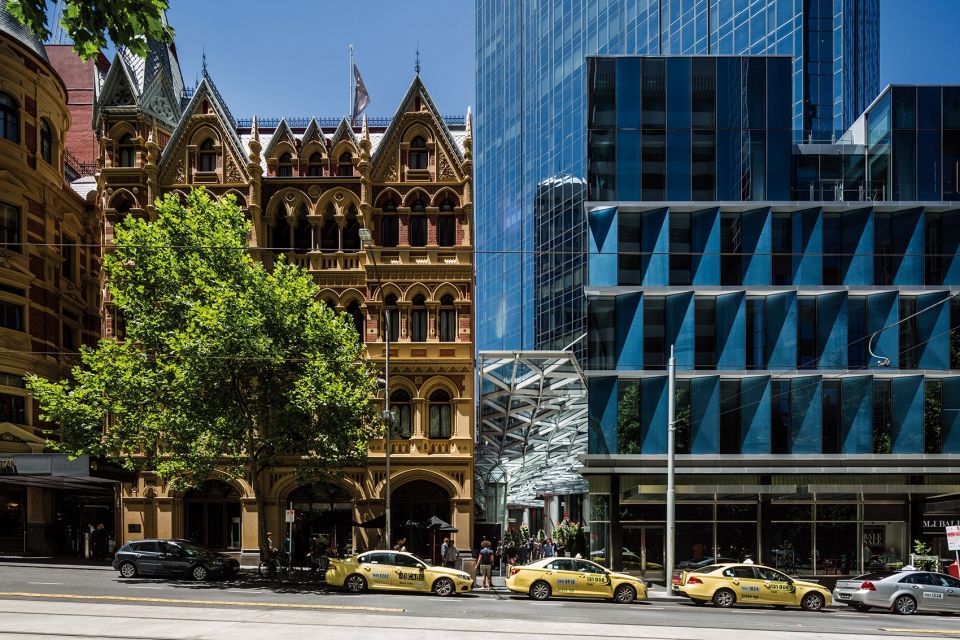
▼入口空间细部,detailed view
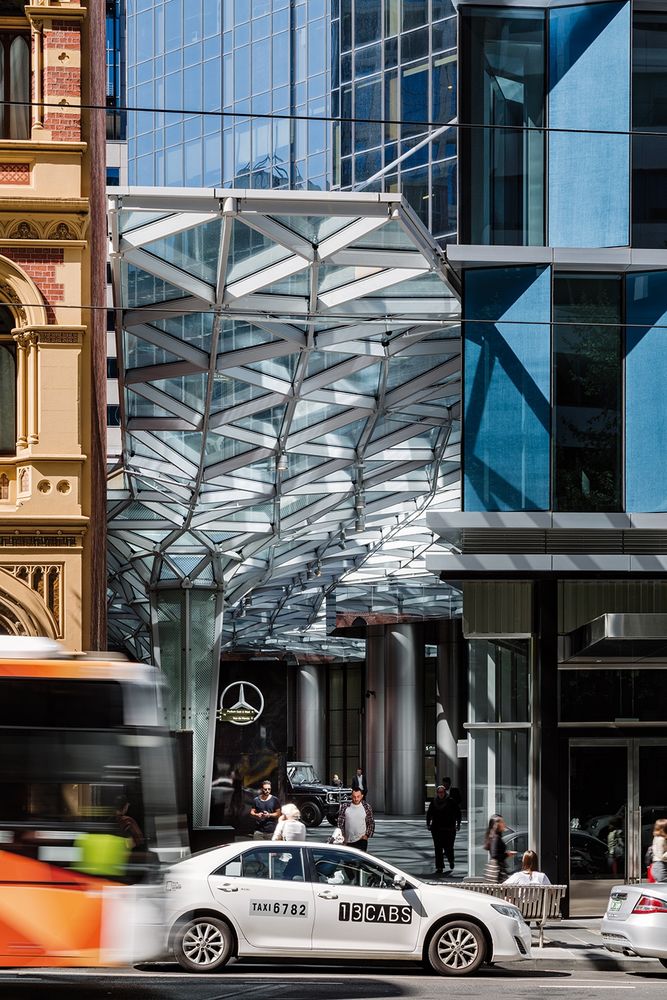
Woods Bagot的设计方法分为两个层面:一是为柯林斯大街和国王大街赋予一个连贯而活跃的城市立面,二是为公众提供新的路径,使其能够从柯林斯大街轻松地步行至新建的广场空间。丽奥图大厦宏伟的底商区域在1980年代被视为示范性的案例,然而它却并没有很好地与行人形成互动。该方案对原有的底商楼层进行了拆除,并替代以新的商业大厅和公共广场前院,并在柯林斯大街和国王大街修建了两栋小型裙楼。
Woods Bagot’s design approach was two-fold: to create a visually coherent and active urban frontage to Collins and Kings Streets, while providing access for the public to move easily from Collins Street into a new plaza space. Rialto’s original large podium, while symbolic of 1980s architectural norms, was a dominating structure that offered no invitation to pedestrians to enter and engage with the building. Removing the podium allowed the formal architectural regeneration strategy to be implemented in three components: new commercial lobbies; a public plaza forecourt; and low-scale podium buildings to Collins and King Streets.
▼带顶广场鸟瞰,aerial view of the sheltered plaza
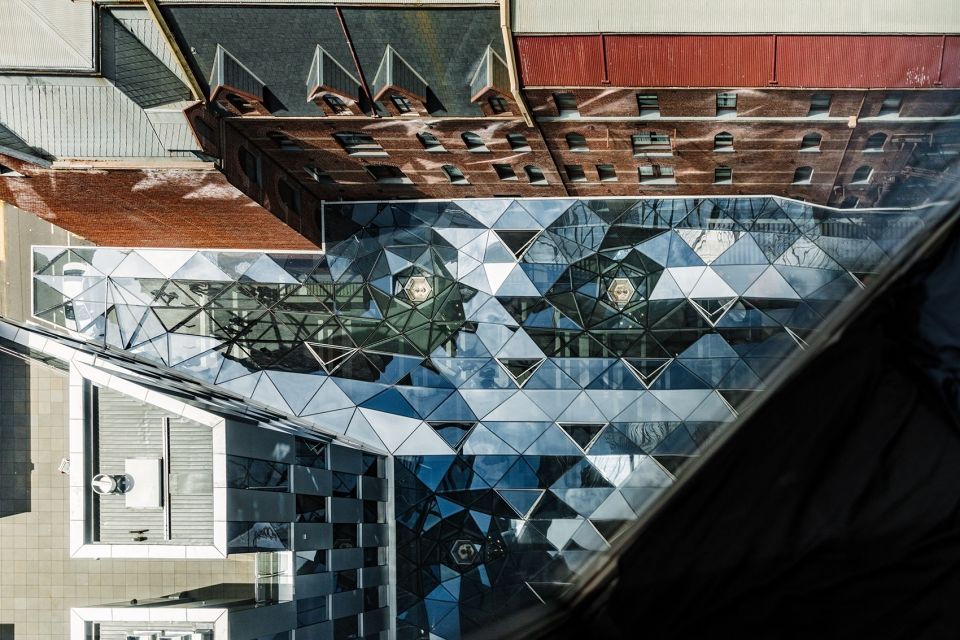
▼自承重的三角网壳结构如雕塑般伸展在大厦的轴线和裙楼之间,the triangular tessellated geometry of the self-supporting grid-shell structure mediates between the rotated axis of the towers and the podium buildings

商业大厅和新裙楼之间是带顶的景观广场,提供了灵活的公共空间和富有活力的零售空间,同时作为进入塔楼的入口路径。自承重的三角网壳结构如雕塑般伸展在大厦的轴线和裙楼之间,同时与城市网格形成呼应。大厅内使用的花岗岩材料是在堪培拉由人工进行切割,反映了建筑师对使用当地产品这一想法的坚持。
The sheltered landscape plaza between the lobby and new podium buildings provides flexible public space, activated by retail tenancies and serving as the forecourt entry to the lobby towers. Covered with a sculptural, self-supporting grid-shell structure, its triangular tessellated geometry mediates between the rotated axis of the towers and the podium buildings that conform to the city grid. The granite used in the lobby was hand cut in Canberra, reflecting the architects’ dedication to using local products throughout.
▼广场提供了灵活的公共空间和富有活力的零售空间,同时作为进入塔楼的入口路径,the sheltered landscape plaza provides flexible public space, activated by retail tenancies and serving as the forecourt entry to the lobby towers
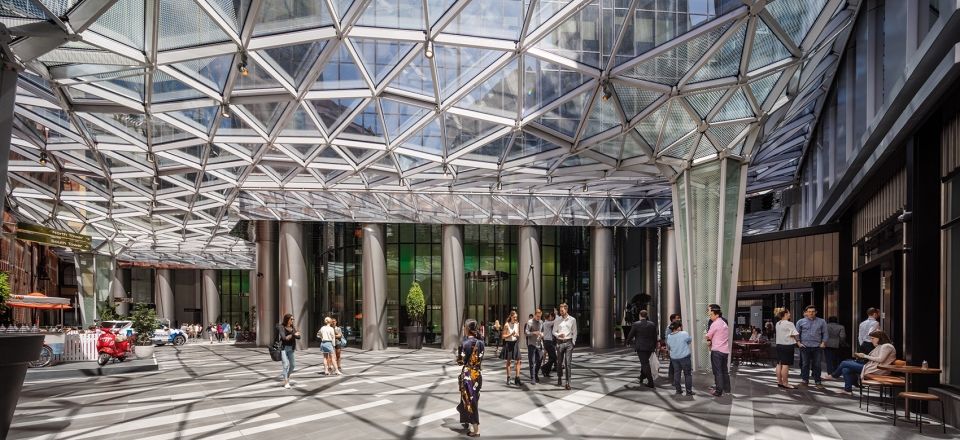
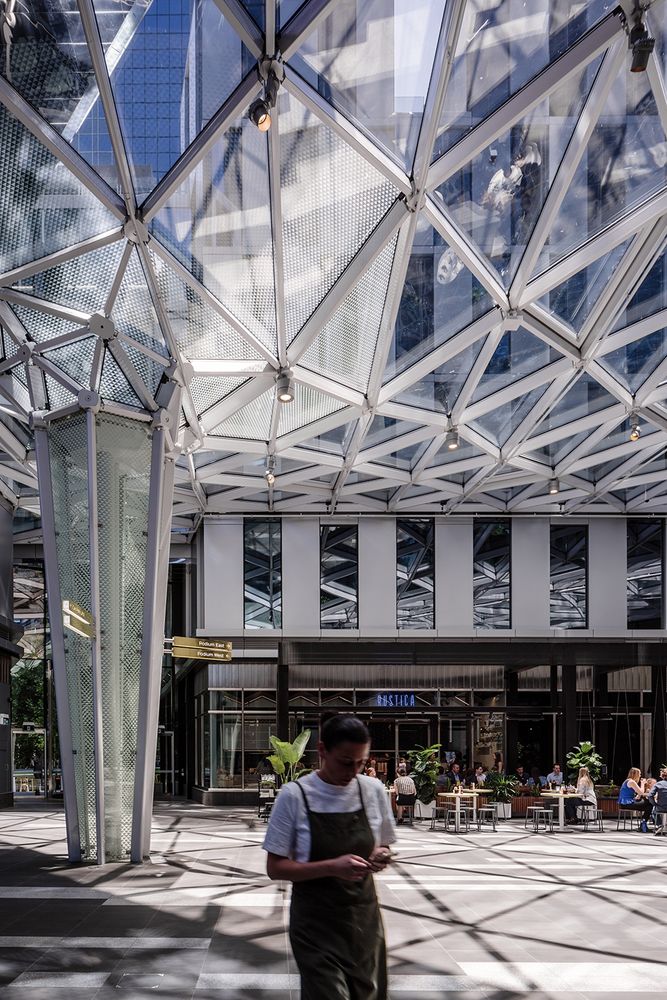
▼新的广场与历史建筑形成对比,the new structure contrasts with the historical building
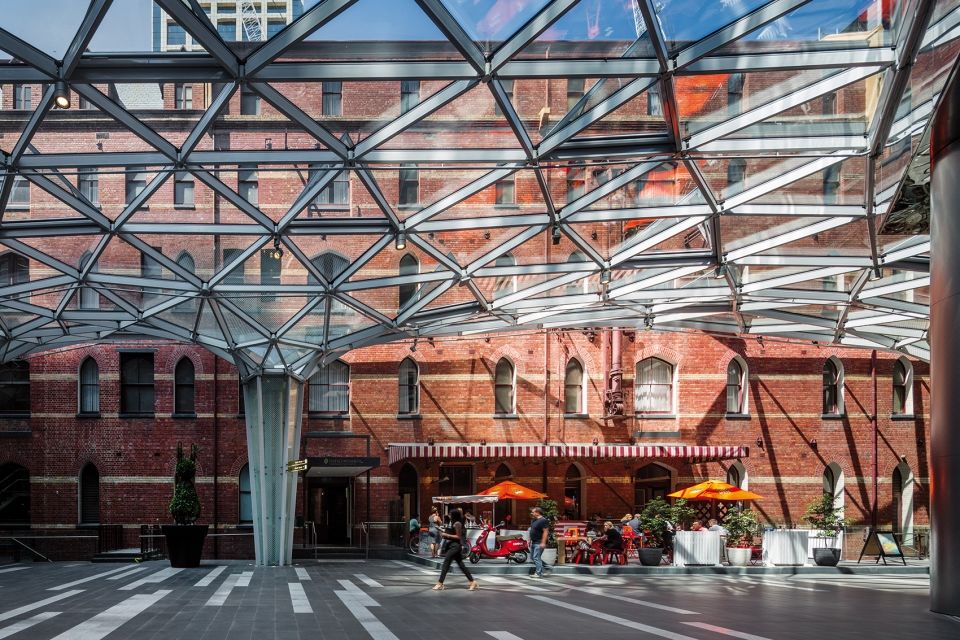
▼结构细部,structure detailed view
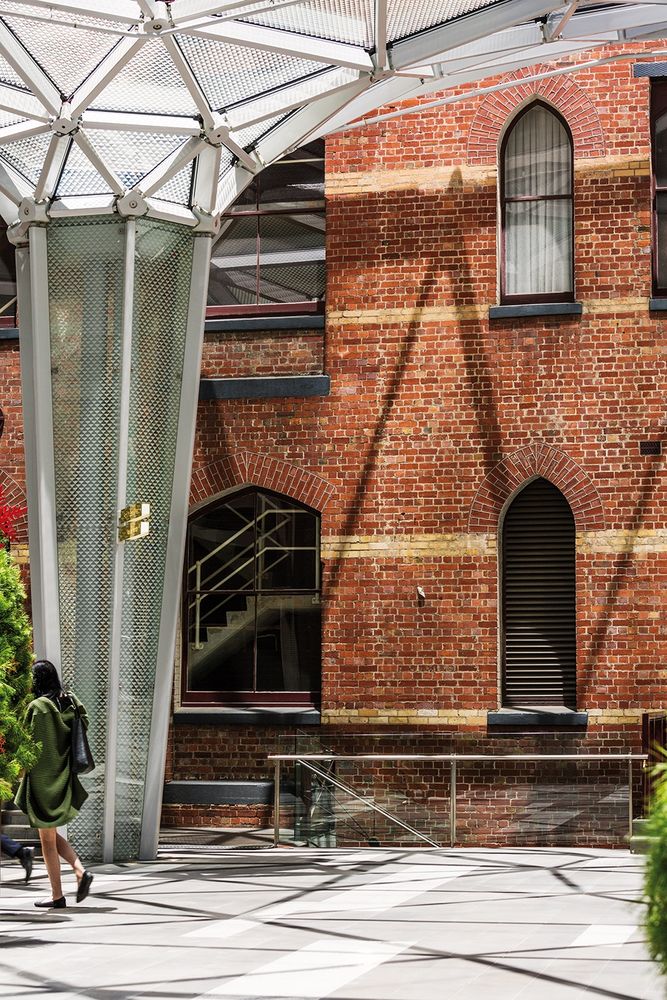
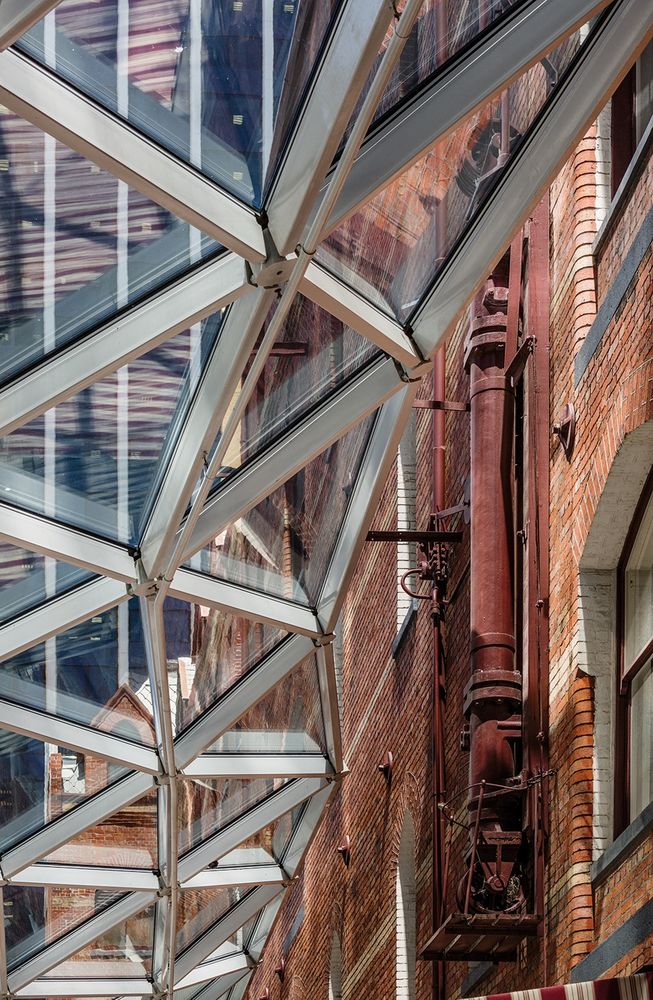
两栋小型裙楼为柯林斯大街和国王大街赋予了新的形象,同时对附近历史建筑的尺度和形式形成了补充。这两座建筑在既有的84000㎡办公空间的基础上增加了6000平方米的灵活空间,使其从后方连接于既有建筑,从而增强建筑空间的连续性。裙楼的建筑形式与大厦的蓝色玻璃立面以及旁边历史性建筑的肌理保持了统一。新建筑的蓝色立面是通过嵌入玻璃单元的彩色不锈钢网面而实现的。
Two new, low-scale podium buildings now define the streetscape to Collins and King Street, complementing the size and form of the adjacent heritage buildings. They provide an additional 6,000 sqm of flexible workspace to the existing 84,000 sqm of office space and strengthen connectivity with linkages back to the existing tower. The architectural expression of the podium unites and takes cues from the existing blue glass towers and the adjacent grain of heritage buildings. The blue in the new podium is achieved through a stainless steel coloured mesh interlay that is embedded in the glazing unit.
▼商业大厅,the commercial lobby
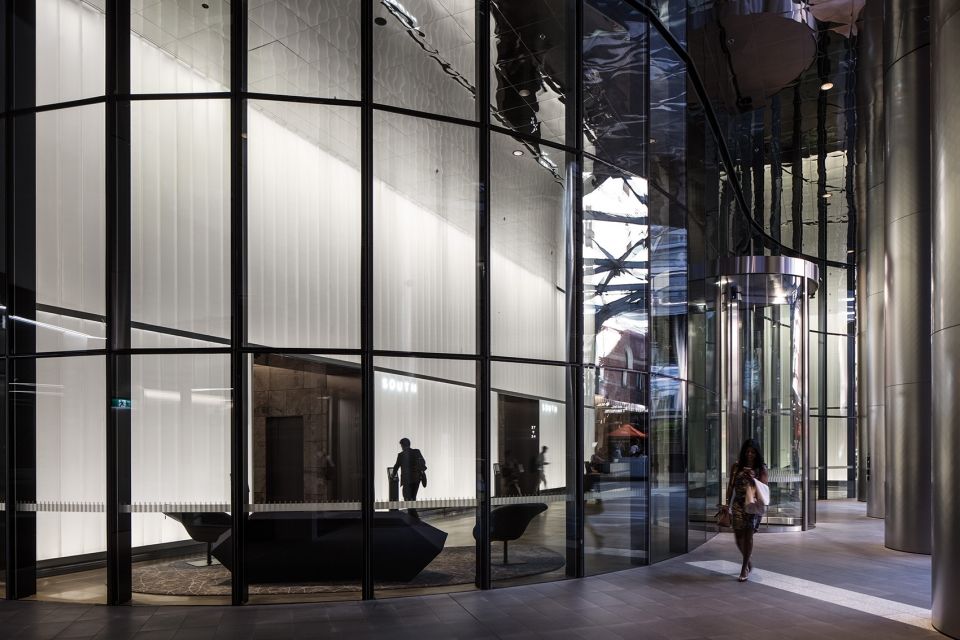
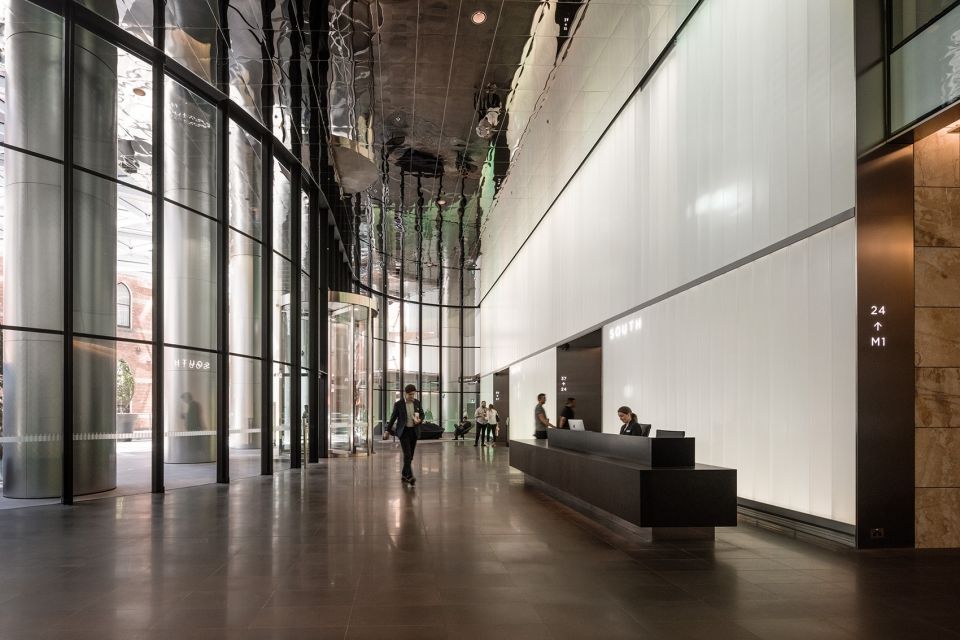
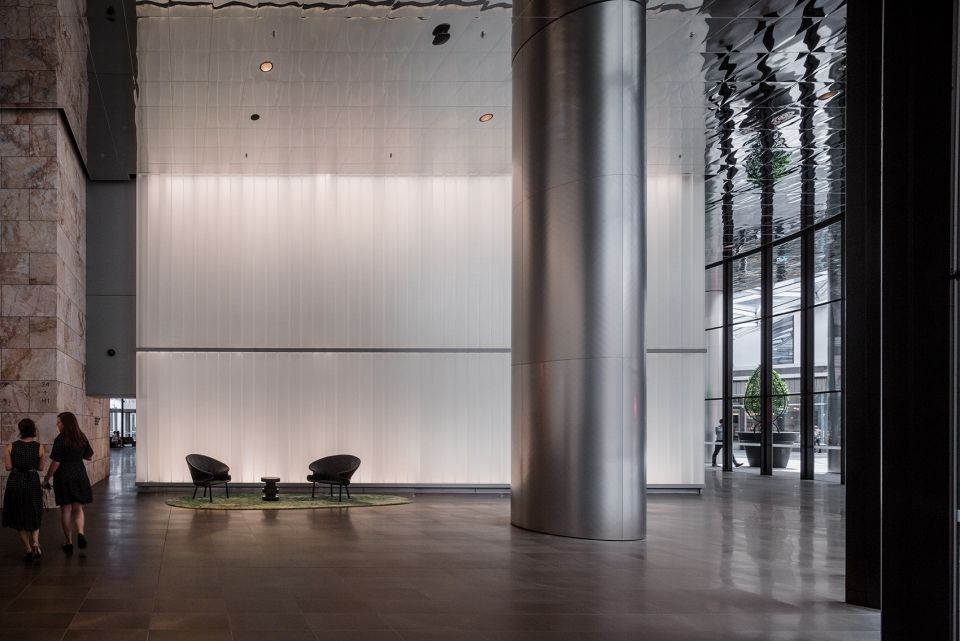
▼塔楼入口,entrance of the tower
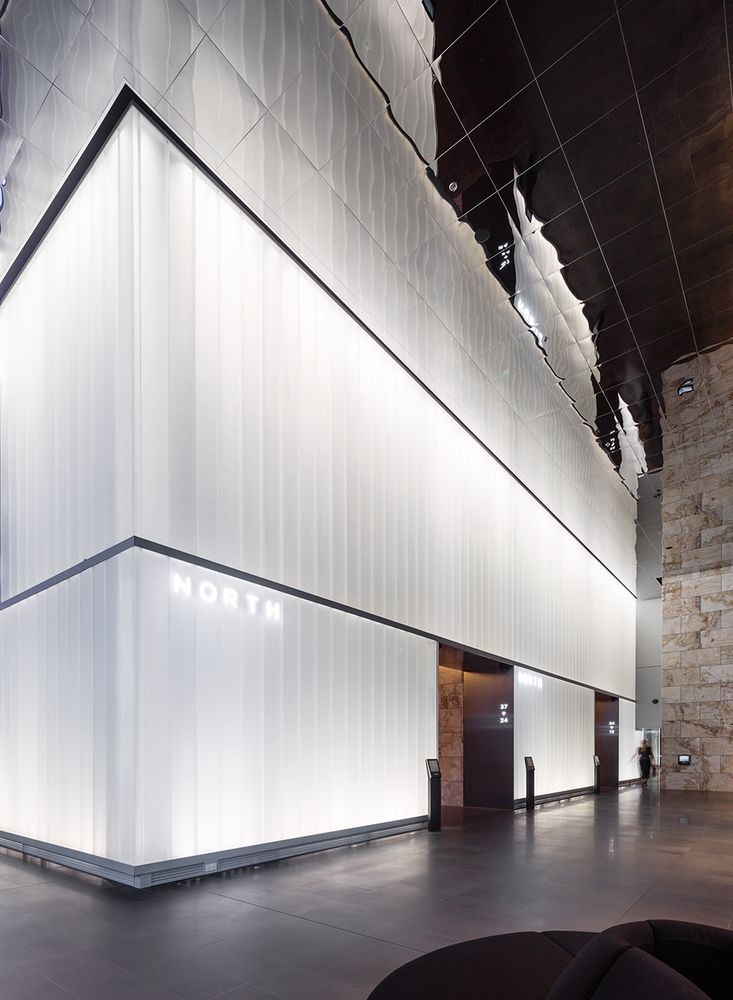
▼电梯间,elevator hall
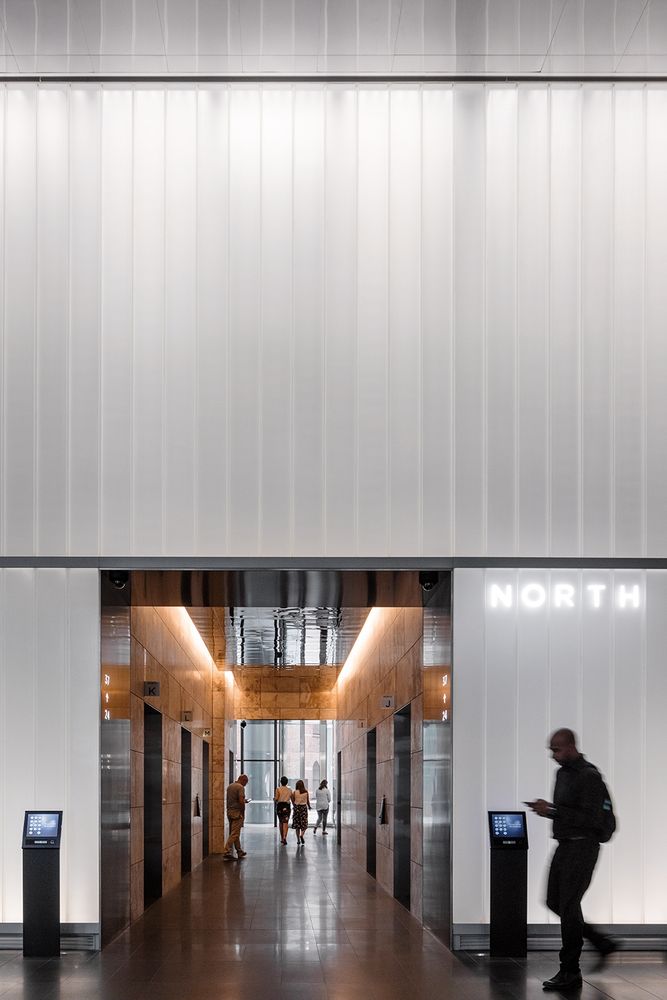
这片位于城市中心区以西的公共界面将丽奥图大厦的租赁空间和消费者紧密地联系在一起,在成为全新目的地的同时也使墨尔本中心区的形象发生了改变。
In building on the retail culture west of the city’s central business district, the public interface that integrates Rialto’s corporate tenants and consumers cements Rialto as a destination and transforms Melbourne’s mid-town.
▼新建筑的蓝色立面是通过嵌入玻璃单元的彩色不锈钢网面而实现的,the blue in the new podium is achieved through a stainless steel coloured mesh interlay that is embedded in the glazing unit
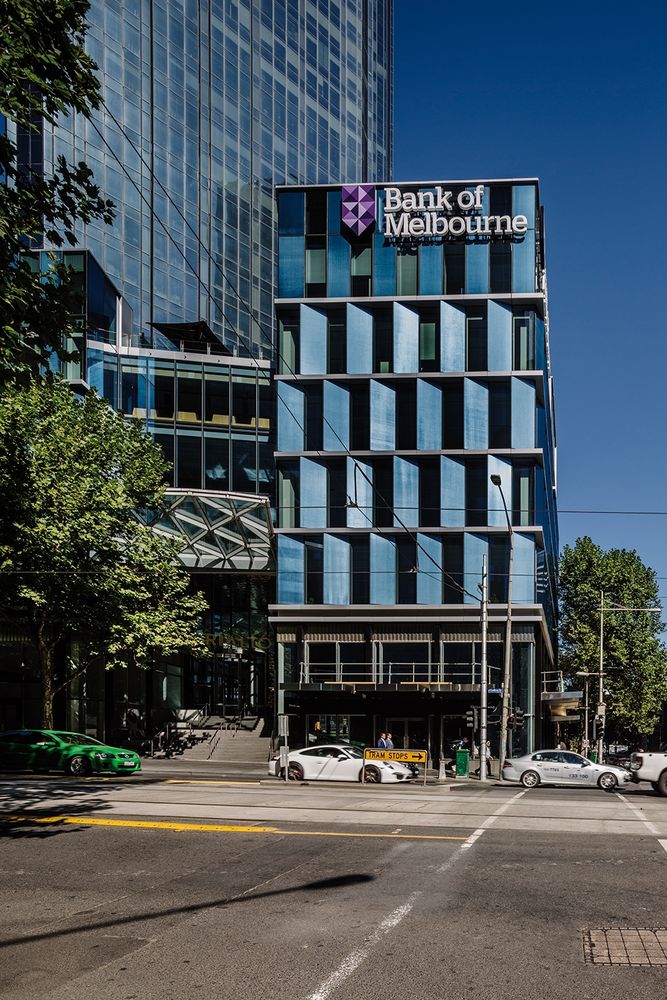
▼全新的街道形象,the podium buildings now define the streetscape to Collins and King Street
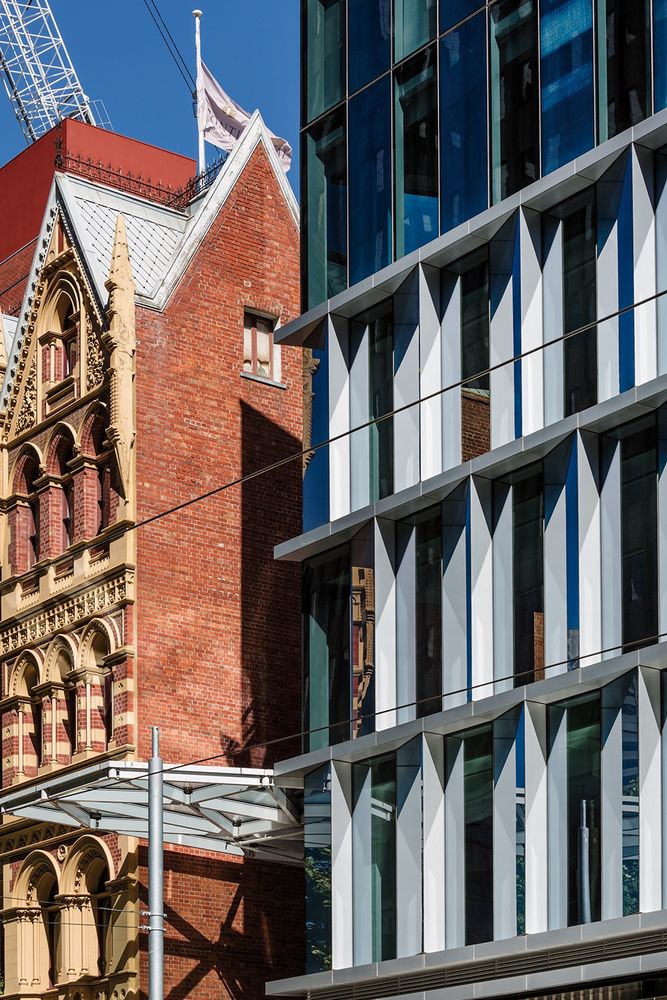
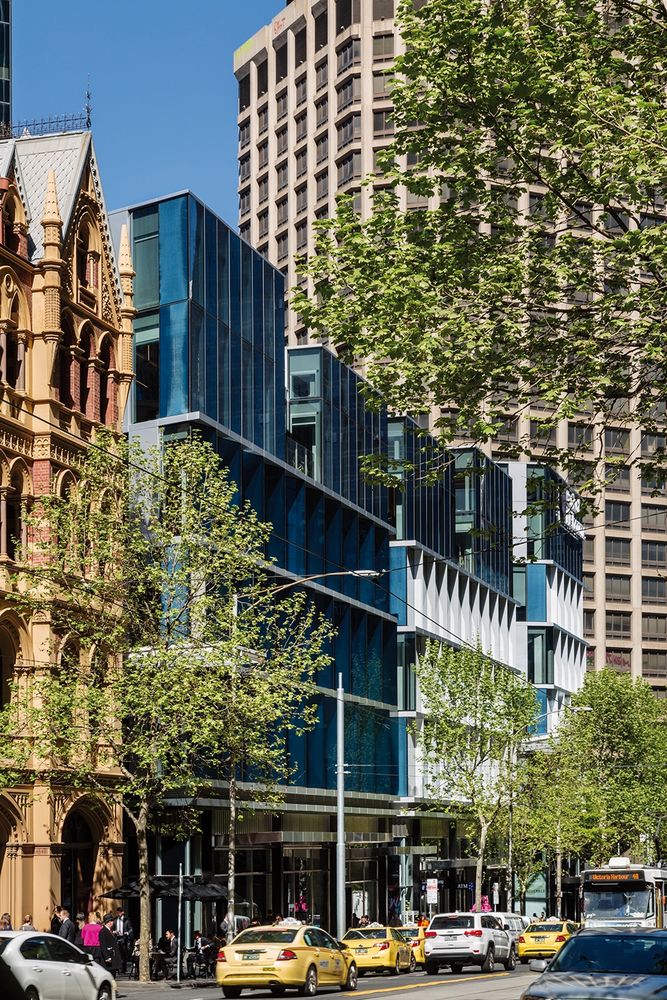
Project: Rialto Regeneration
Location: 525 Collins Street
Client: Rialto Joint Venture, The Grollo Group and St Martins Properties
Status: Completed
Completion Date: November 2017
Scope: Architecture and Interior Design
Woods Bagot Design Team: Peter Miglis, Kate Frear, Lyndon Wade, Anamaria Arnautu and Kel Dennis


