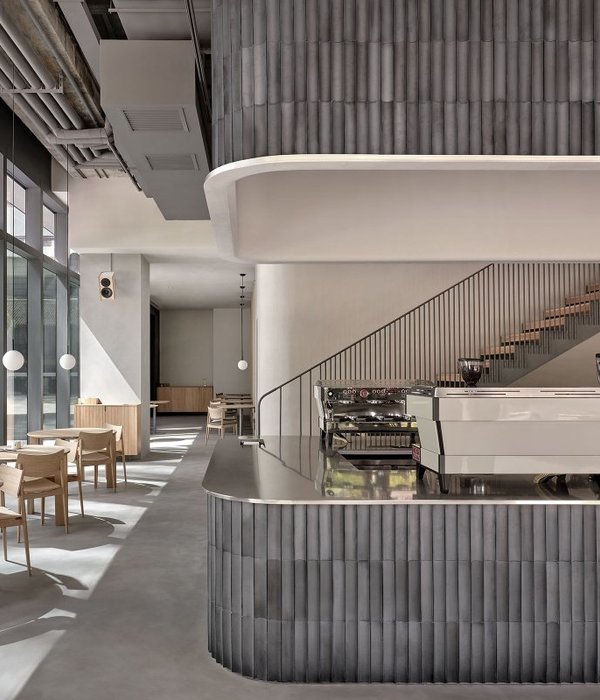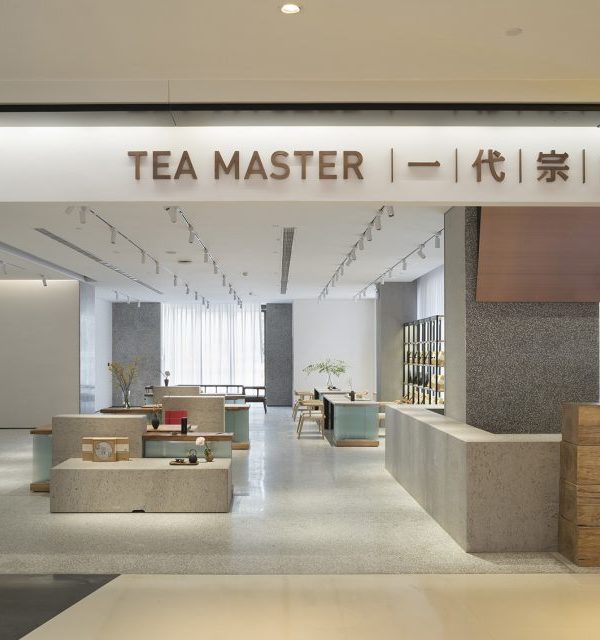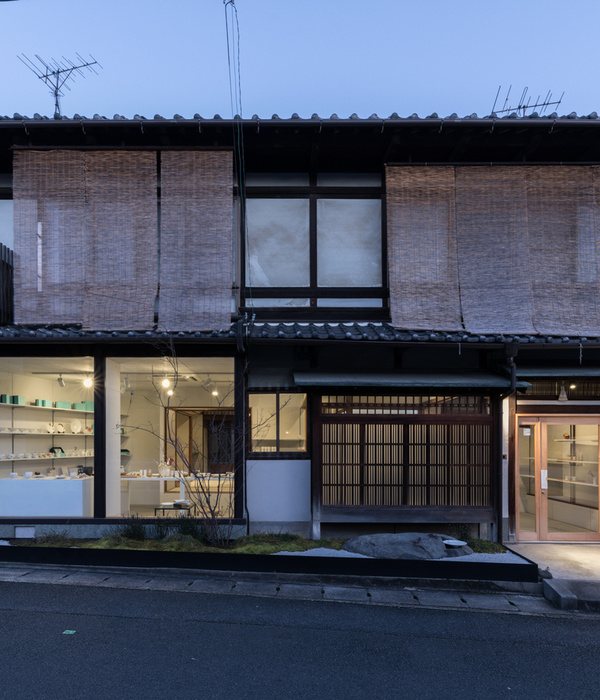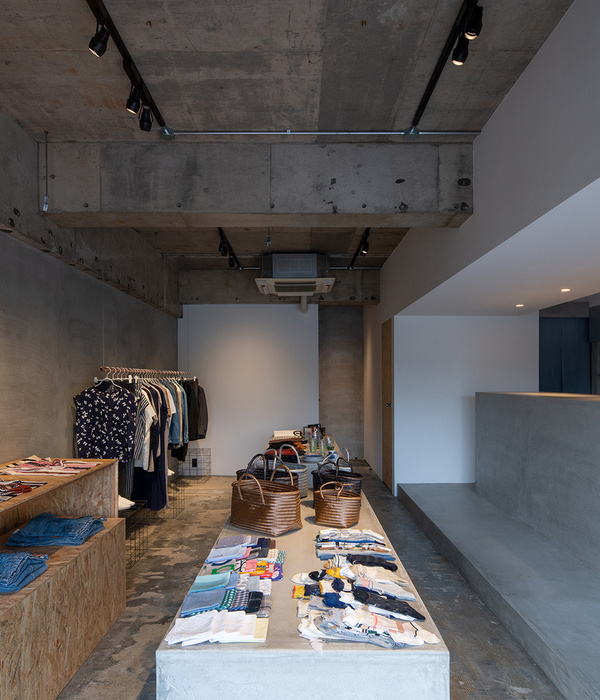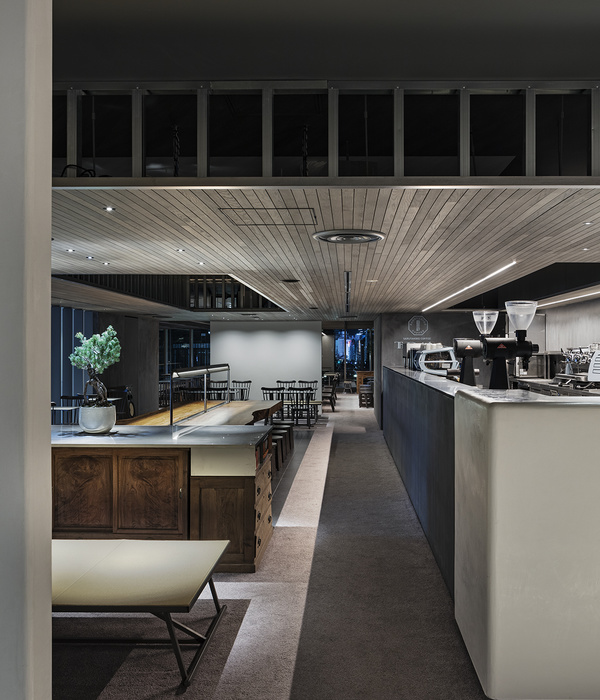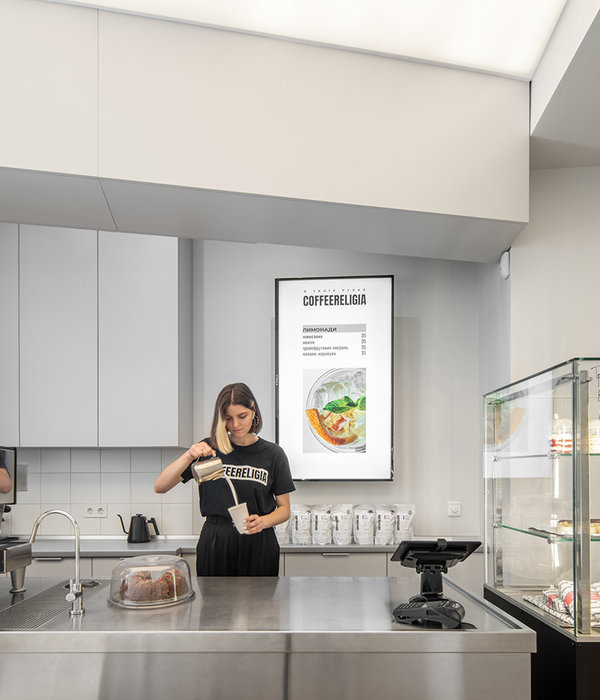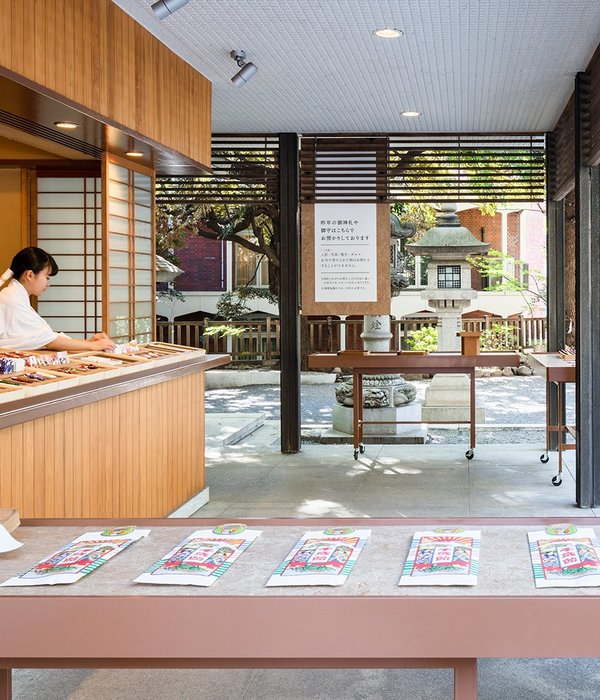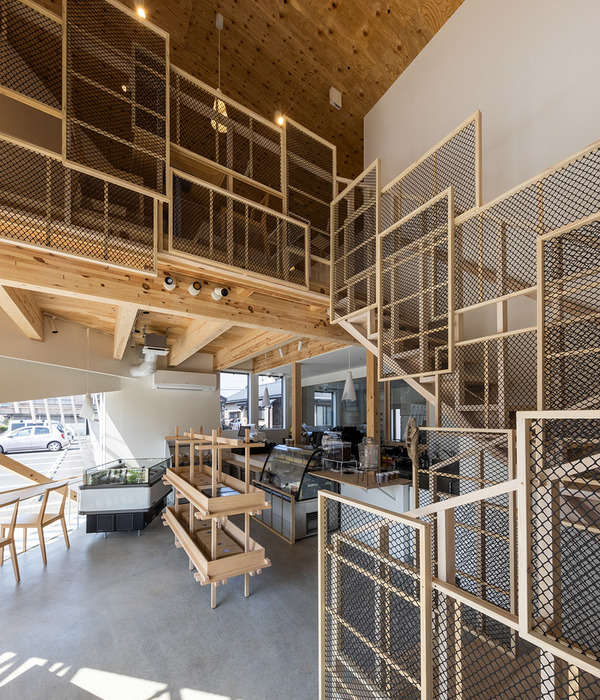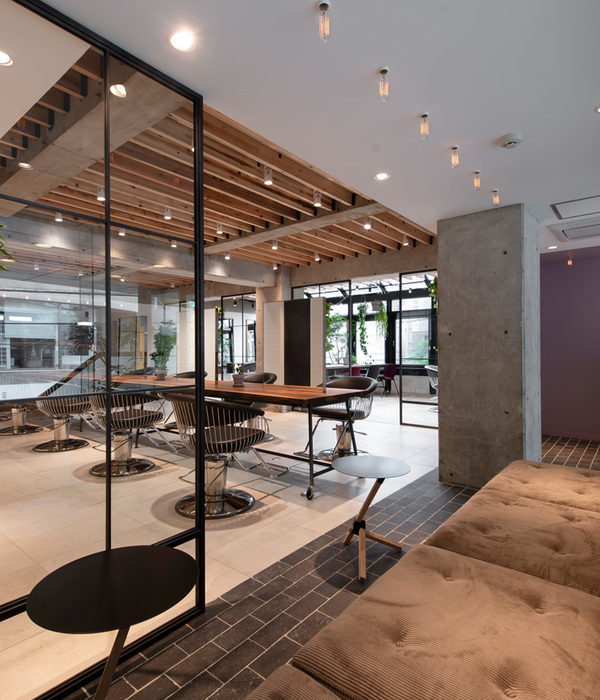泰国 Choui Fong 咖啡厅二期,自然美景中的有机设计
自2015年开业以来,首家Chouifong咖啡厅为种植园吸引了众多游客,使之成为清莱最著名的旅游景点之一。为了满足日益增多的游客需求,Chouifong第二家咖啡厅也开放运营。
Since the first Chouifong Tea Cafe began operation in 2015, the Chouifong plantation has gained plenty of tourists’ attentions and became one of the most famous tourist attractions in Chiangrai. Due to such an excess of tourists in the first cafe, Chouifong Tea Cafe 2 is established in order to serve the need.
▼项目概览,overview ©SkyGround architectural film & photography
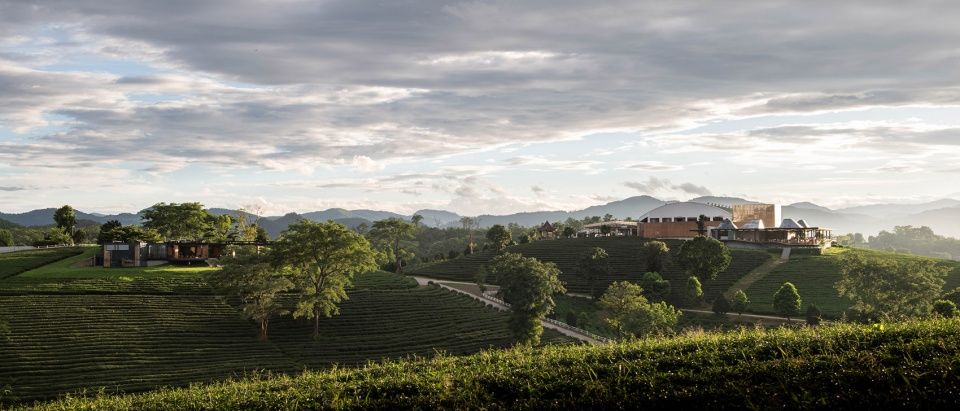
咖啡厅二期位于一期附近的种植园山丘上。该区域原设有工厂及零售商店,咖啡厅取代了工厂附近的零售店,在那里可以看到种植园美丽的风光。设计师团队建议将咖啡厅设置为矩形结构,以使项目内大多数区域都能看到种植园景观。咖啡厅一期为了让游客能在屋顶获得开阔的全景视野,而将建筑深入到土地。但与此不同的是,二期项目因为山丘具有足够的使用面积,且附近的工厂有所限制,建筑被设立于地面上。
The second phase is located on the plantation hill near the first cafe. Before the operation of the cafe, there were factory and retail in the area, then the new cafe is built replacing the retail, near the factory, where beautiful view is seen. The designers propose the project’s floor to be in rectangular shape that allows most areas to face the view. Unlike the first cafe which was pushed down into the land allowing visitors to see panoramic view on the top, the Chouifong Tea Cafe 2 stands on the hill because it has massive usable area and there is the existing factory nearby.
▼咖啡厅紧邻工厂,tea cafe 2 near the factory ©SkyGround architectural film & photography
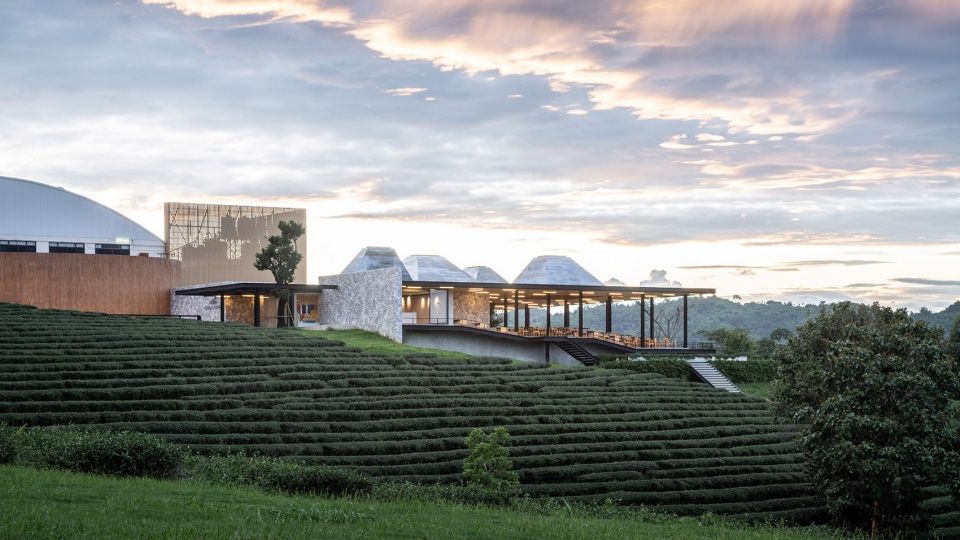
▼咖啡厅坐落于种植园山丘上。The second phase is located on the plantation hill. ©SkyGround architectural film & photography
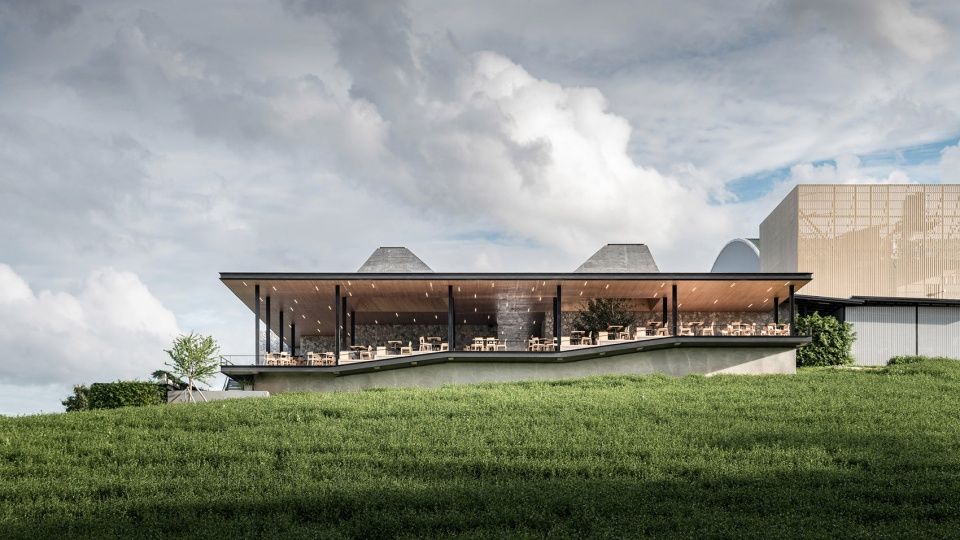
该项目包括一个可供250人使用的用餐区,一个大型纪念品商店及一个展览区,工作人员可以在展览区演示茶的制作方法,并讲述相关历史。在第一家咖啡厅运营多年之后,业主意识到项目的受众主要是包含年长者的家庭游客,因此,本次设计需要着重考虑如何服务更多类型的人群。
The project consists of a dining area with 250 seats, a large souvenir shop and the exhibition area where the staffs demonstrate tea making, and where the histories are told. However, the significant concern in this project is the universal design because after the first cafe has been operated for years, it is found that family groups with elders are the main clients of the projects.
▼项目入口,entrance ©SkyGround architectural film & photography
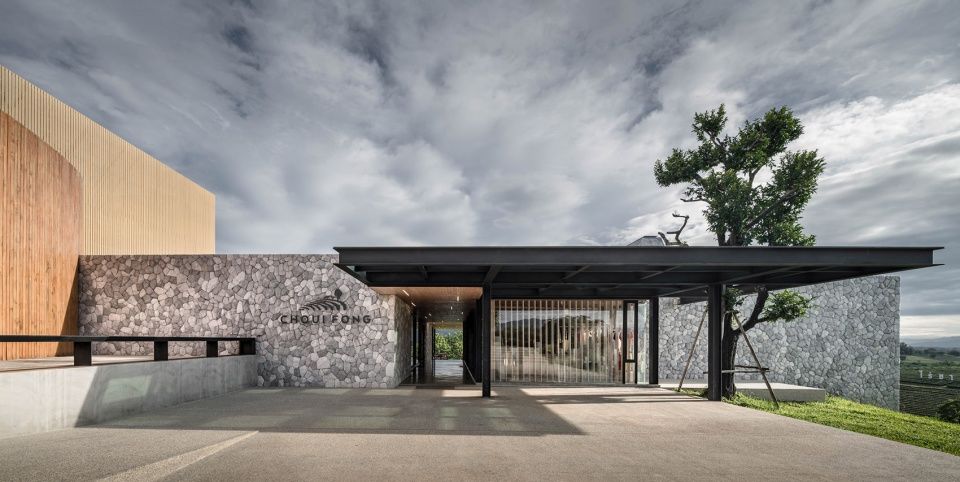
▼纪念品商店,souvenir shop ©SkyGround architectural film & photography
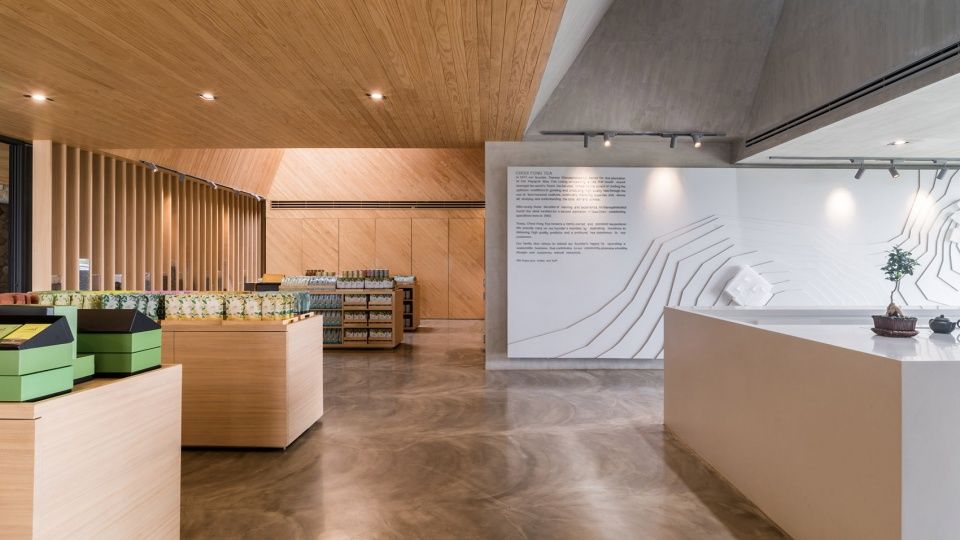
▼展示区,exhibition ©SkyGround architectural film & photography
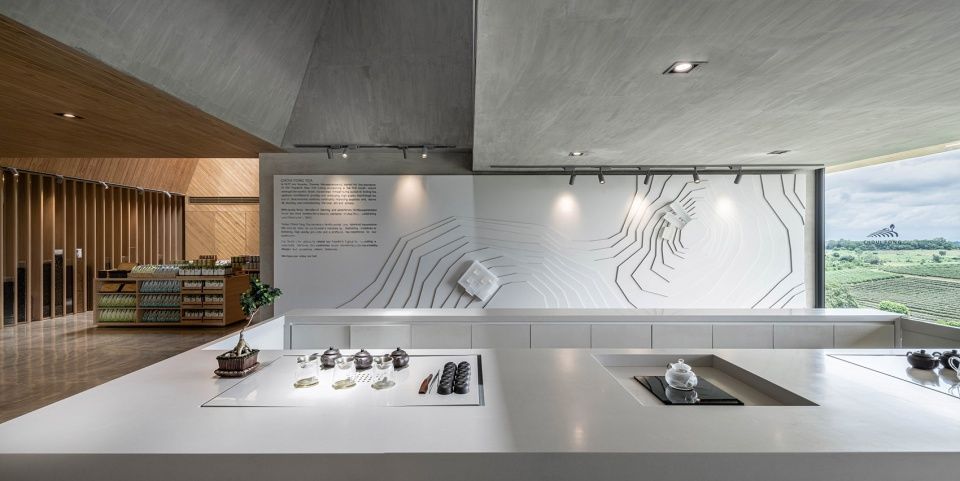
▼工作人员展示制茶过程,the staffs demonstrate tea making ©SkyGround architectural film & photography
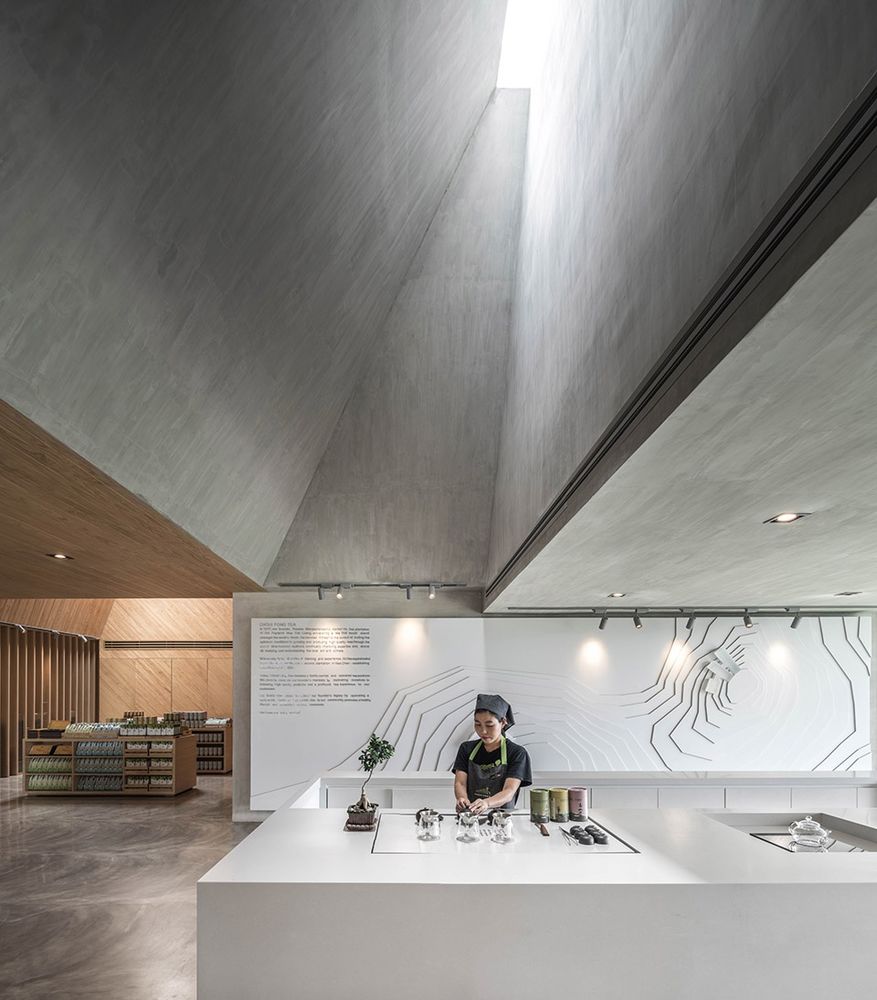
设计的主要概念是让游客能够尽可能的欣赏到种植园美景,亲近自然,同时也不会给老年人或残疾人带来行动不便。因此,项目的设计必须综合有效地考虑上述需求。一方面,为了拓宽坡地上的景观视野,就餐区随地形被分为多层。这样一来,游客不论在那张桌子上用餐,都能因高度不同而获得较为完整的视线。此外,屋檐向外延伸形成中间区域,防止就餐区受到暴雨的侵扰。另一方面,在屋檐下,就餐区周围设有坡道,方便残障人士进入餐厅内所有平台。
▼设计策略图,design strategy diagrams ©IDIN Architects
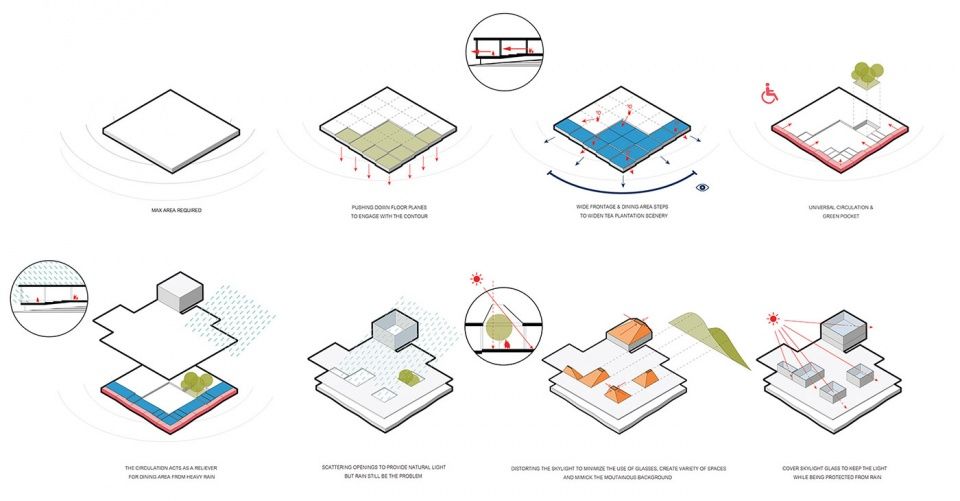
The main concept of the design is to provide visitors with clear plantation view and close to the natural surroundings without inconveniences for elders and disabled people, thus design must deal with these conditions efficiently. To widen the scenery in the slope area, the dining area is split into several steps following the land contour. This allows all customers from every table to see the view with different eye’s level. Moreover, to prevent the dining area from heavy rain, the in-between space with extended eaves is added to cover the dining area. Under the eaves, the ramp is provided surrounding the dining area, and this allow the handicapped to access all platforms.
▼用餐区,dining area ©SkyGround architectural film & photography
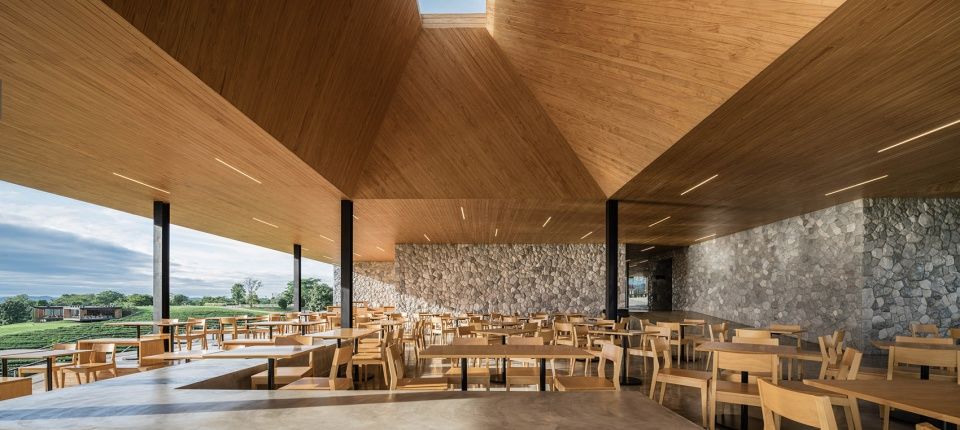
▼用餐区可欣赏到种植园美景,亲近自然。Dining area provide visitors with clear plantation view and close to the natural surroundings. ©SkyGround architectural film & photography
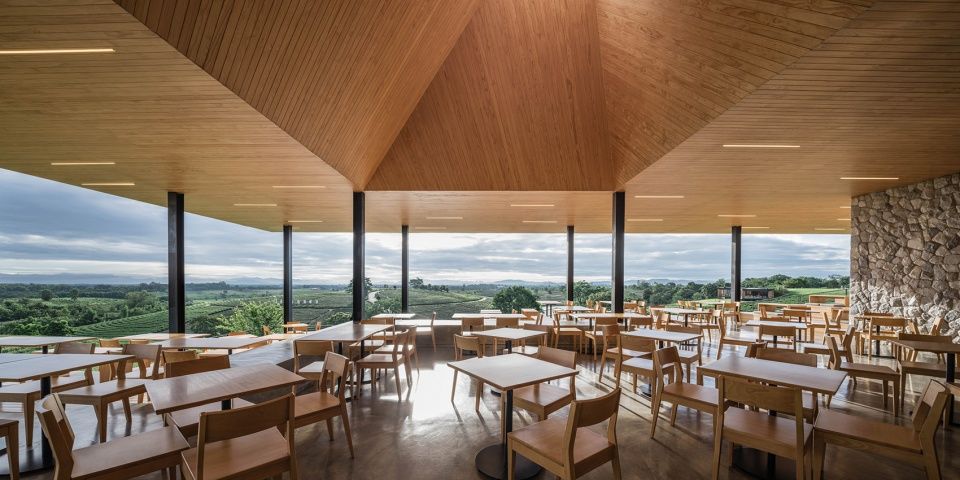
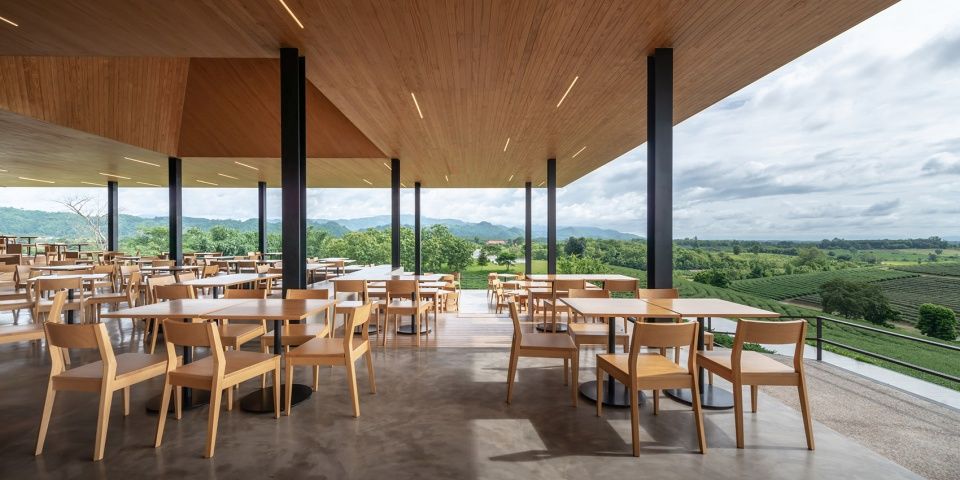
▼餐厅座位分层放置。The dining area is split into several steps. ©SkyGround architectural film & photography
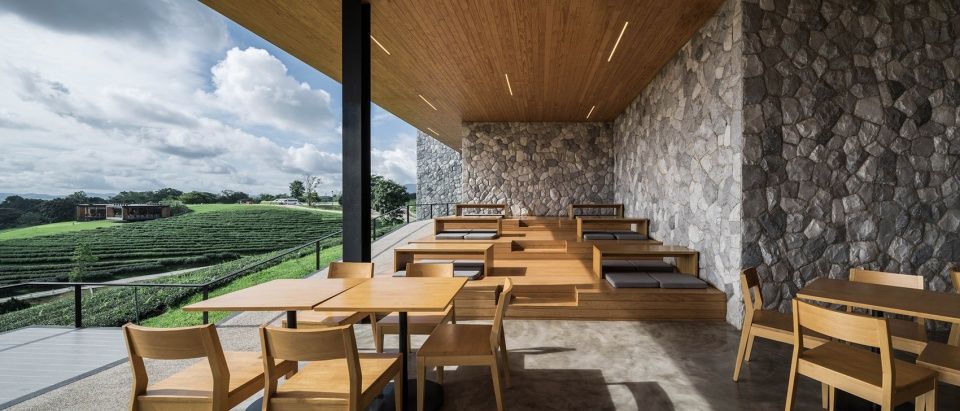
业主要求为一层的建筑设置尽可能多的可用面积,因而该项目平面拥有惊人的尺度。如此尺度的空间,往往存在采光不足的问题。散射的天窗不仅解决了这一问题,还避免了雨水可能带来的使用及维护困扰。天窗的设计巧妙而独具特色。天窗的开口并没有采用需要大量连接结构的大片玻璃,而是将开口挤压成不同形状的圆锥形。这样一来,小块玻璃就能够覆盖天窗的开口,不仅避免使用了不太美观的连接机构,还降低了天窗的建造成本。圆锥形的天窗有助于将光线充分扩散至整个空间,并随着时间的变化投下不同的光影图案。天窗开口的面积较大,足够养植植物。这些天窗的设计与周围山脉相得益彰。
▼锥形天窗,cone-like skylights ©SkyGround architectural film & photography
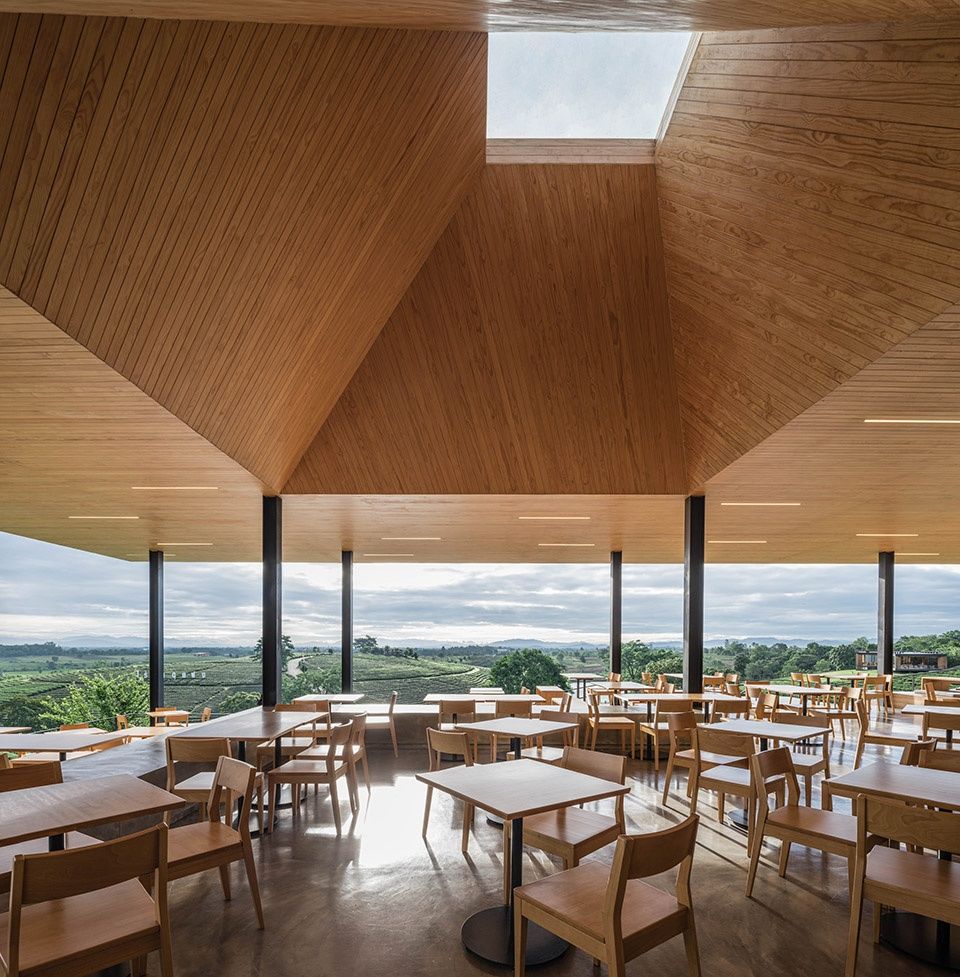
According to the owner’s requirements which are the large number of usable areas in one storey building, so the floor plane has an enormous size which usually followed with the lack of light within the space. The scattering skylights were chosen as a feature. The skylights do not only solve the problem but also avoid the problems causing by the rain such as inconvenience in usability and difficulty in maintenance. These skylights are designed to have special and unique characteristic. In other words, openings are not covered by huge glass planes with many joint structure but each of them is extruded and differently distorted into cone-like shape, thus there is only a small piece of glass plane used without any unpleasant-to-eye joint; with this design, the skylights’ cost is reduced. This cone-like openings also help diffuse light sufficiently for entire areas, and create several patterns from different time in each spot; this openings’ volume is so immense that trees can be planted underneath them, also, these skylights are arranged harmoniously with the surrounding mountains.
▼天窗内可种植植物,trees can be planted underneath the opening of skylights ©SkyGround architectural film & photography
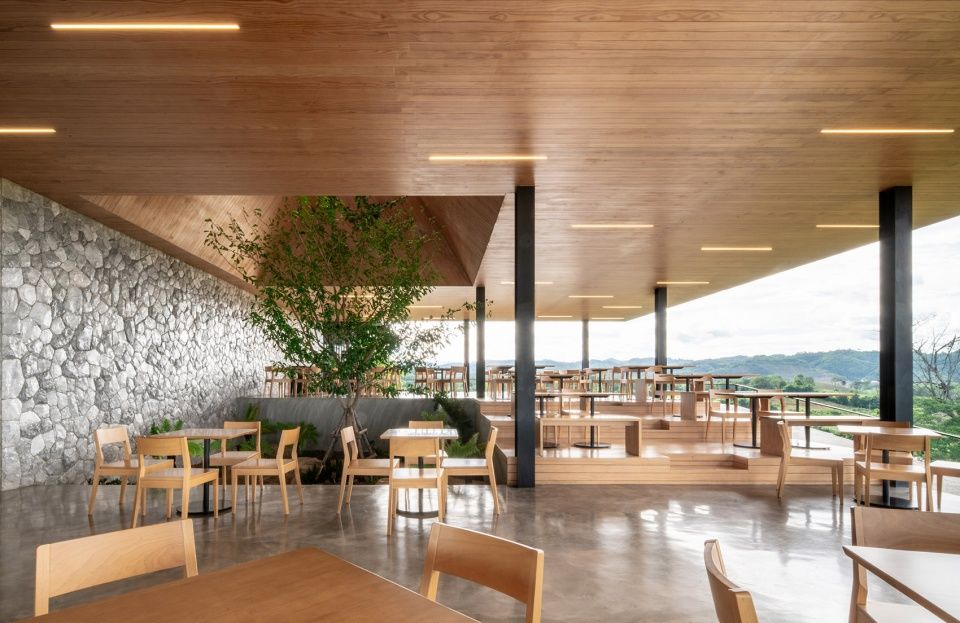
▼随着时间变化,天窗内投下不一样的光影图案。The skylights create several patterns from different time ©SkyGround architectural film & photography
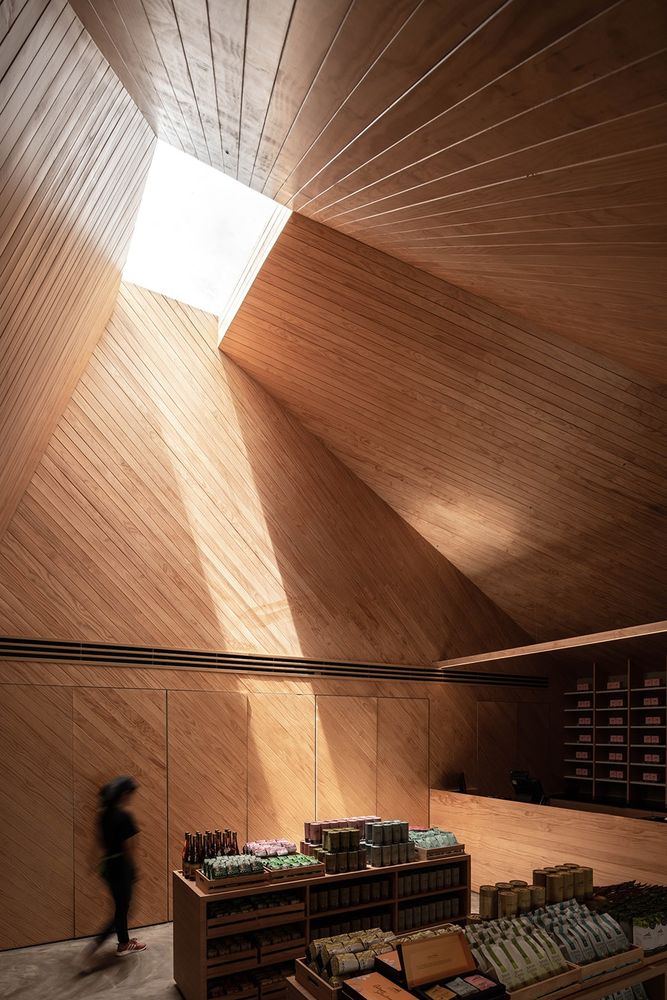
项目入口的石墙仅留有较窄的通道,供游客进入。窄道中流通的微风,向过往的游客送去问候。穿行在这条通向用餐区的窄道上,可以感受昏暗的空间逐渐变得明亮。游客可以在用餐区品尝美味的食物,领略种植园优美的风光。这个新项目的选材与咖啡厅一期一致,其中包括松木,钢材,玻璃及山石。这些材料代表了Chouifong一贯的有机种植理念。
Along the stone wall at the entrance area, only a void is left for visitors to enter and it acts as the wind tunnel that the visitors may face the blow of the wind as a welcome greeting. During moving through this tunnel, the dim atmosphere is gradually brightened along the way to dining area, where visitors enjoy their foods and plantation scenery. The materials of this recent project are harmonious with the first cafe by using pinewood, steel, glass and, additionally, mountain stone. These materials represent the Chouifong’s philosophy of the organic plantation.
▼项目入口,建筑与周围山脉相得益彰。Entrance, the building is arranged harmoniously with the surrounding mountains. ©SkyGround architectural film & photography
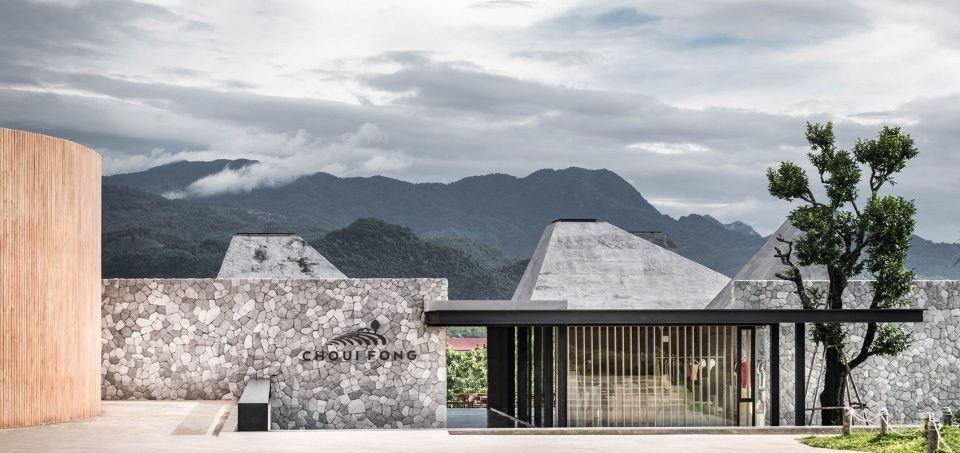
▼通向用餐区的走廊,path towards dining room ©SkyGround architectural film & photography
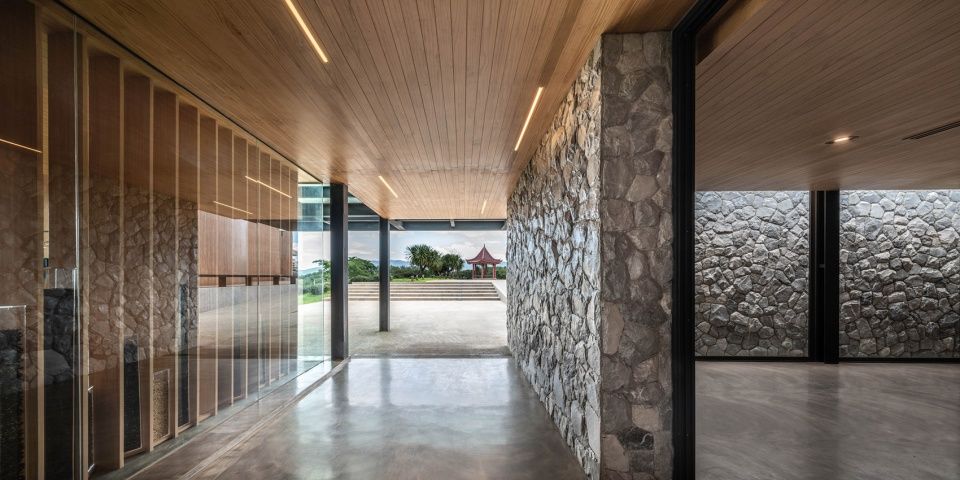
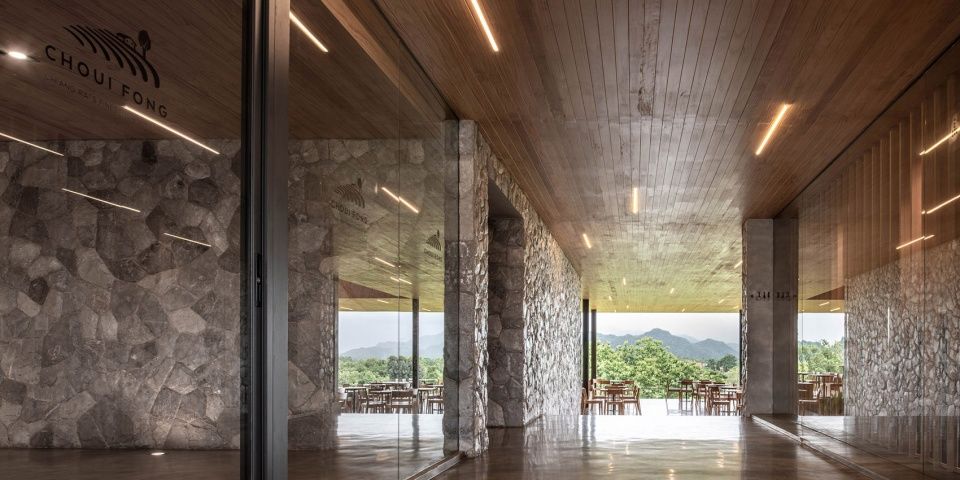
Along the stone wall at the entrance area, only a void is left for visitors to enter and it acts as the wind tunnel that the visitors may face the blow of the wind as a welcome greeting. During moving through this tunnel, the dim atmosphere is gradually brightened along the way to dining area, where visitors enjoy their foods and plantation scenery. The materials of this recent project are harmonious with the first cafe by using pinewood, steel, glass and, additionally, mountain stone. These materials represent the Chouifong’s philosophy of the organic plantation.
▼点餐区,松木,钢材,玻璃及石材的运用体现种植园有机种植理念。Ordering area, using pinewood, steel, glass and stone to represent the Chouifong’s philosophy of the organic plantation. ©SkyGround architectural film & photography
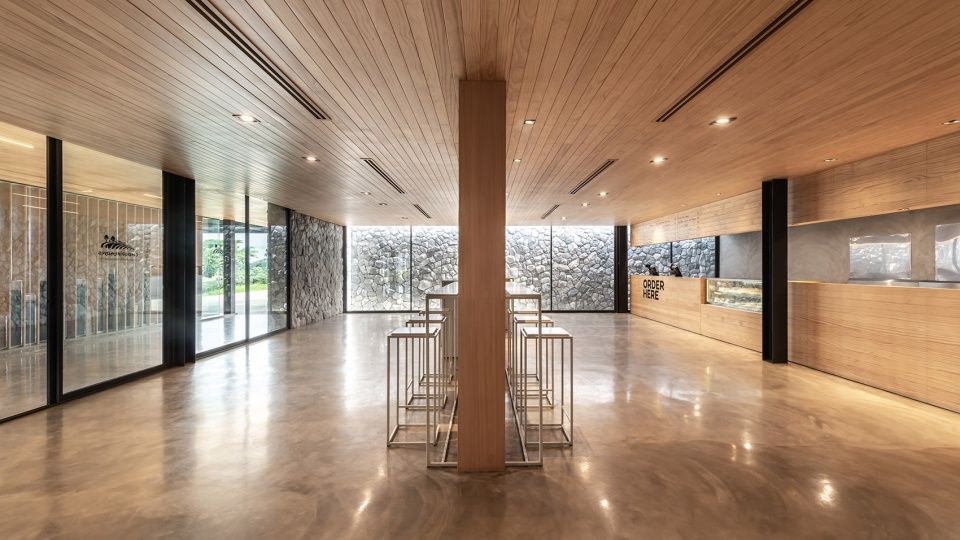

▼夜幕中的咖啡厅,tea cafe at night ©SkyGround architectural film & photography
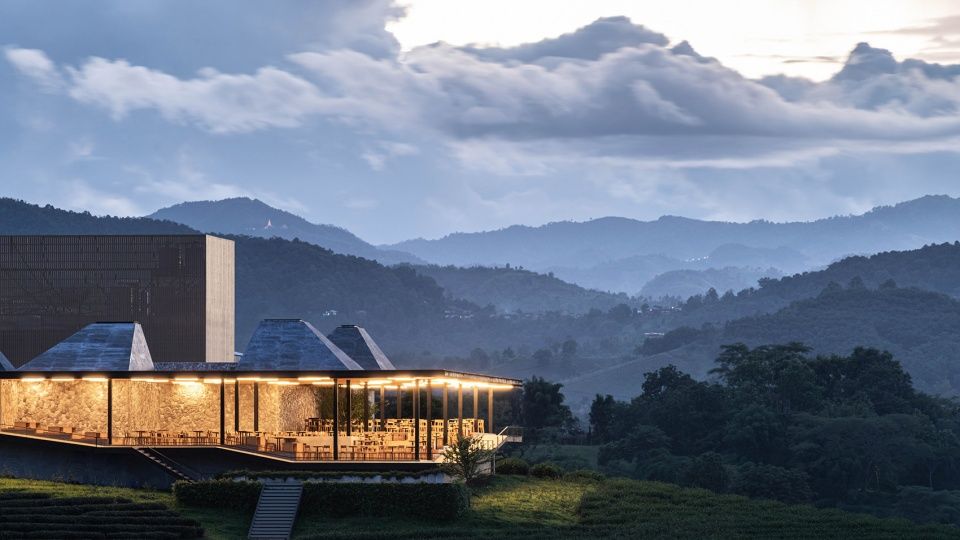
▼夜幕下的咖啡厅入口,entrance at night ©SkyGround architectural film & photography
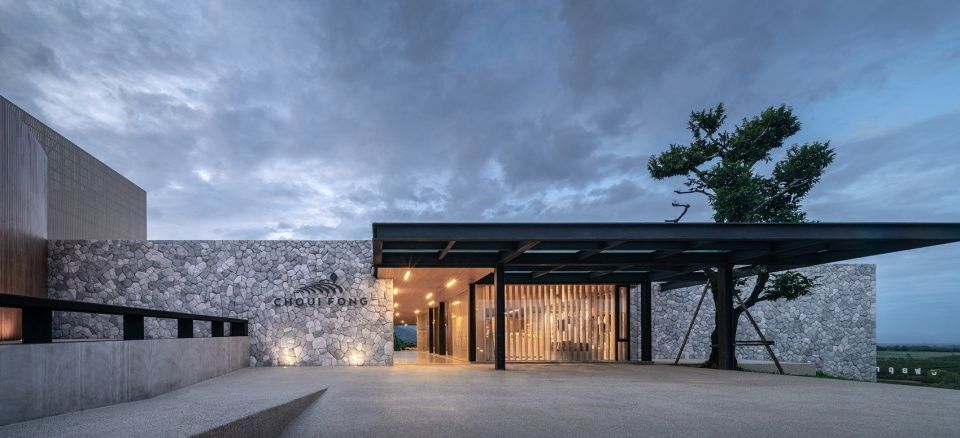
▼卫生间,Bath room ©SkyGround architectural film & photography

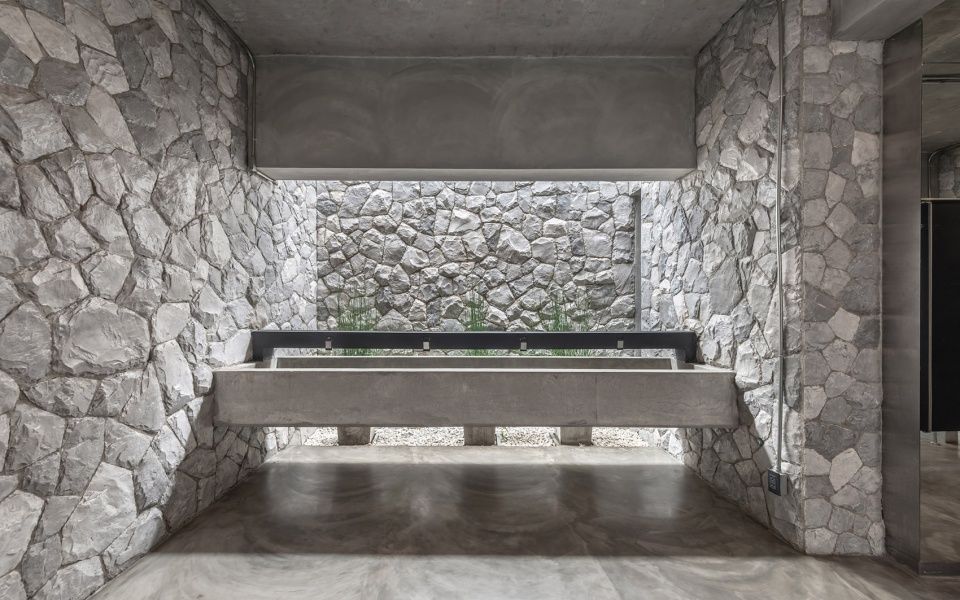
▼咖啡厅总平,master plan ©IDIN architects
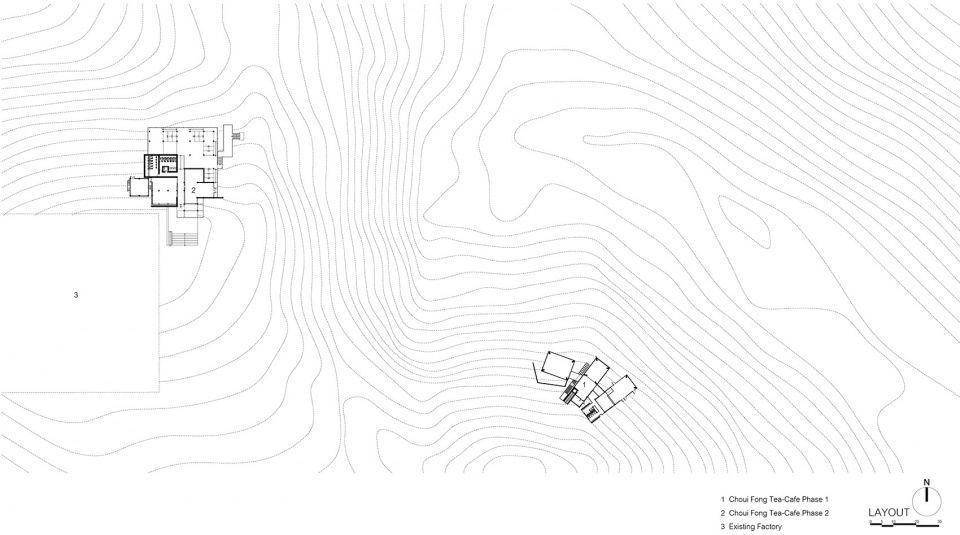
▼屋顶平面,roof plan ©IDIN architects
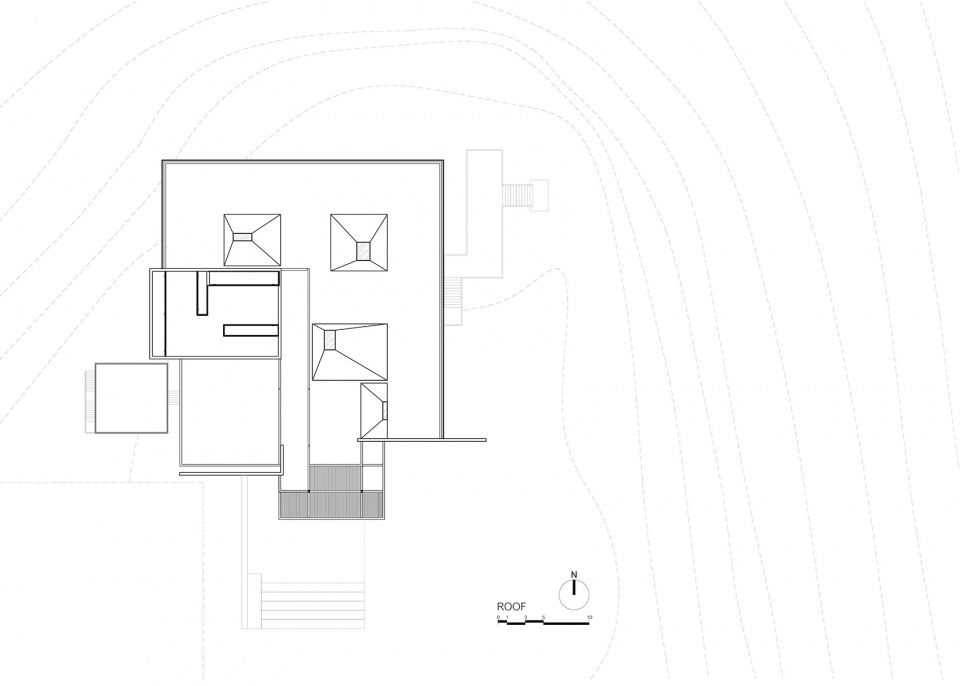
▼室内平面,plan ©IDIN architects
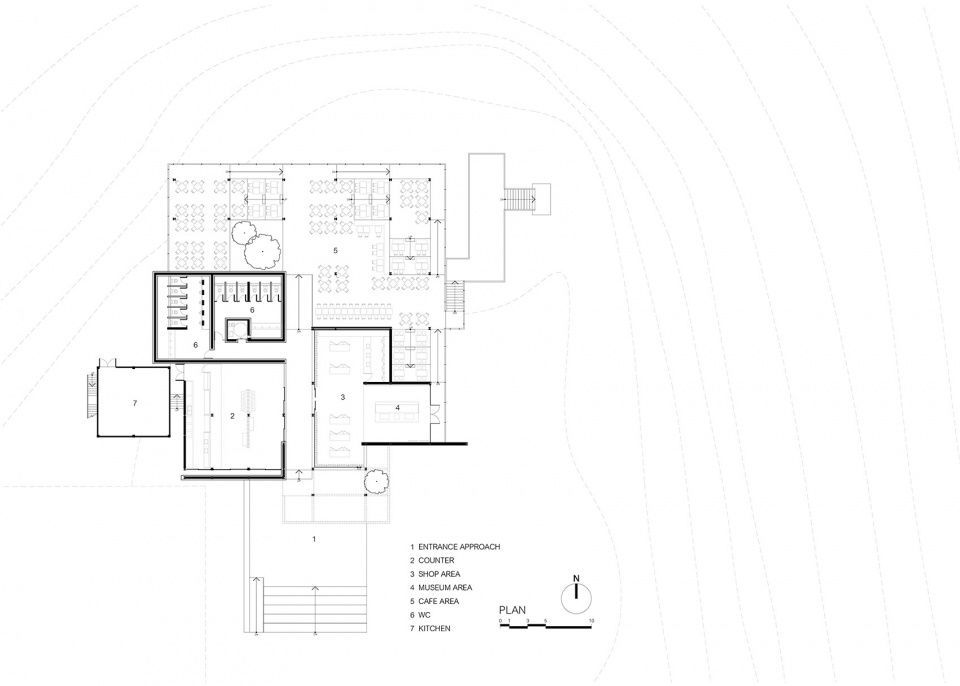
▼不同方位剖面图,sections ©IDIN architects
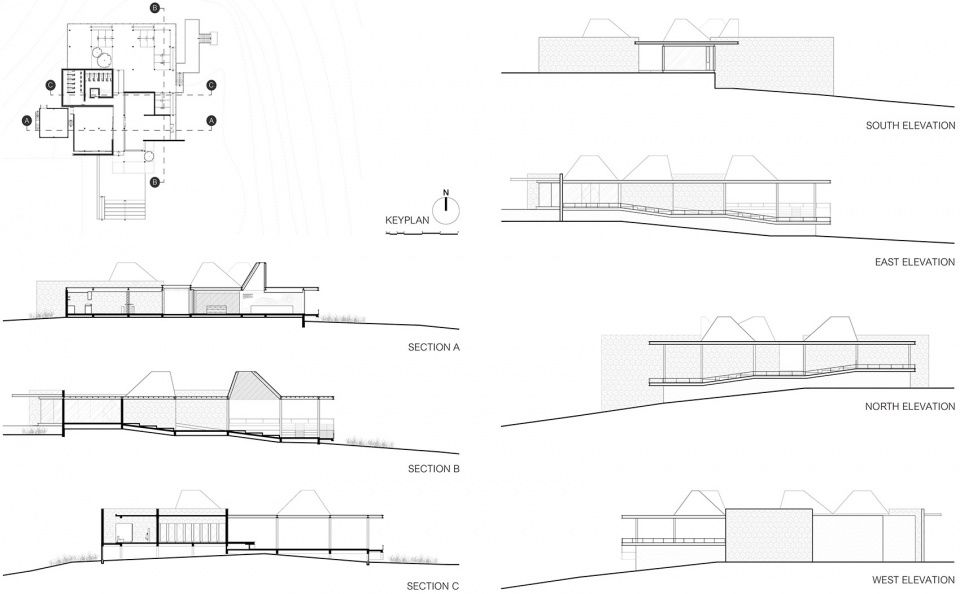
▼墙体结构细节,wall detail ©IDIN architects
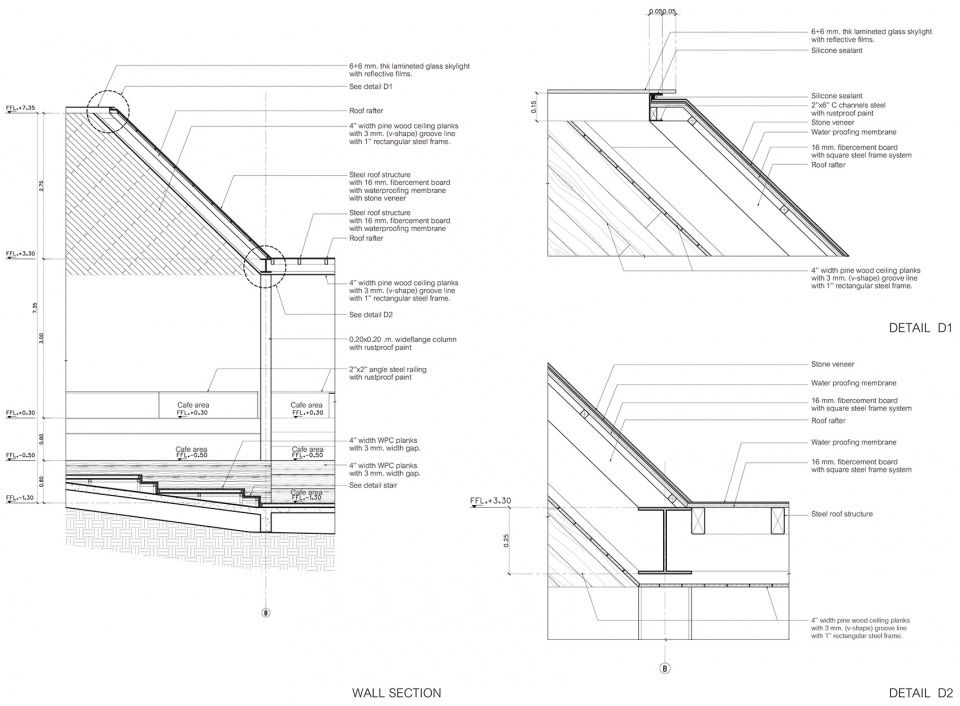
DATE: 2016-2018
ARCHITECT: Jeravej Hongsakul
Eakgaluk Sirijariyawat, Sakorn Thongdoang, Sittipong Wiriyapanich
INTERIOR: Jureerat Korvanichakul, Siravich Pienpitak
AREA : 1,330 sq.m.
IDIN Architects


