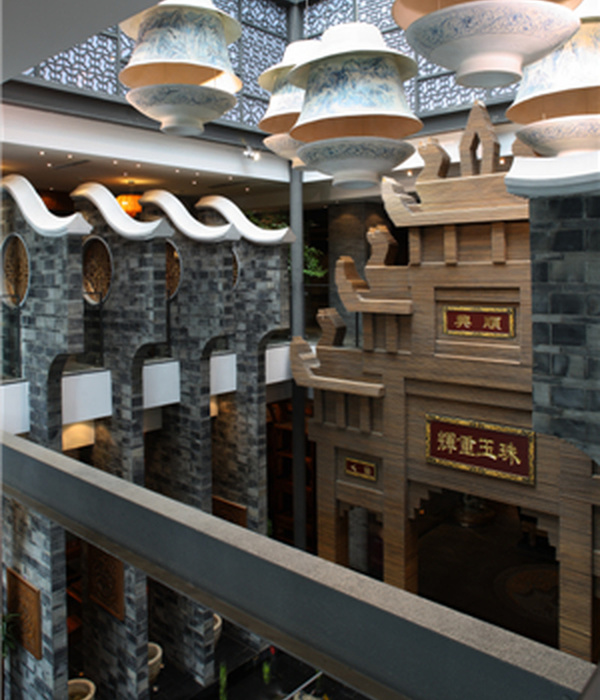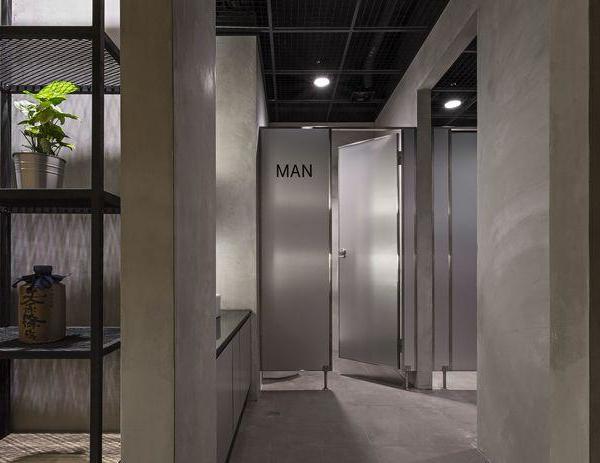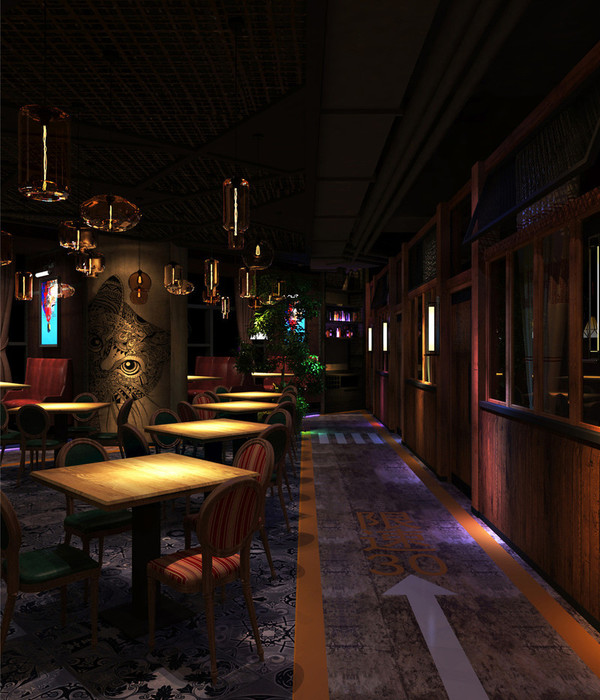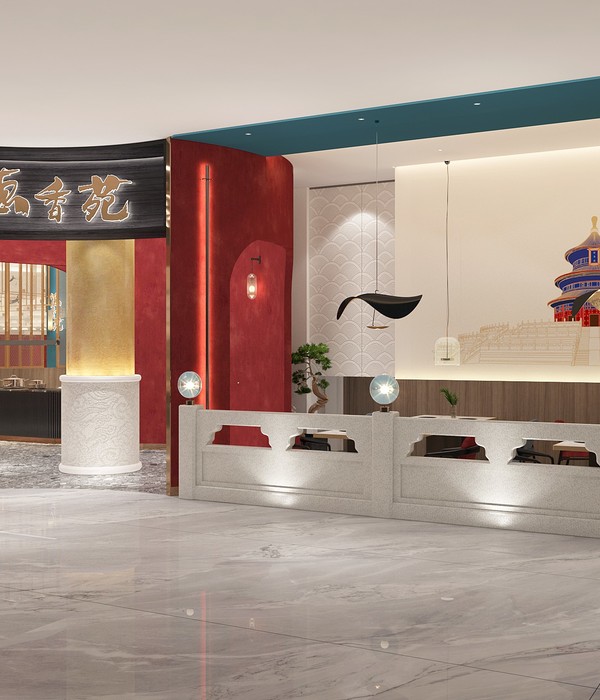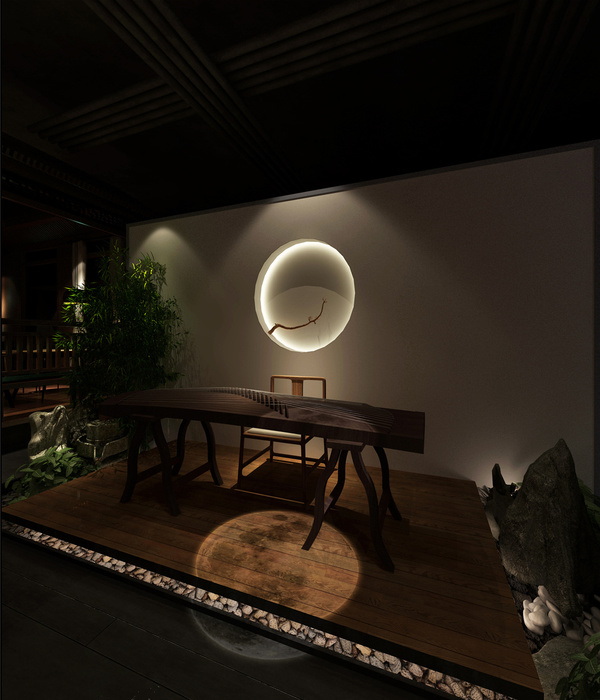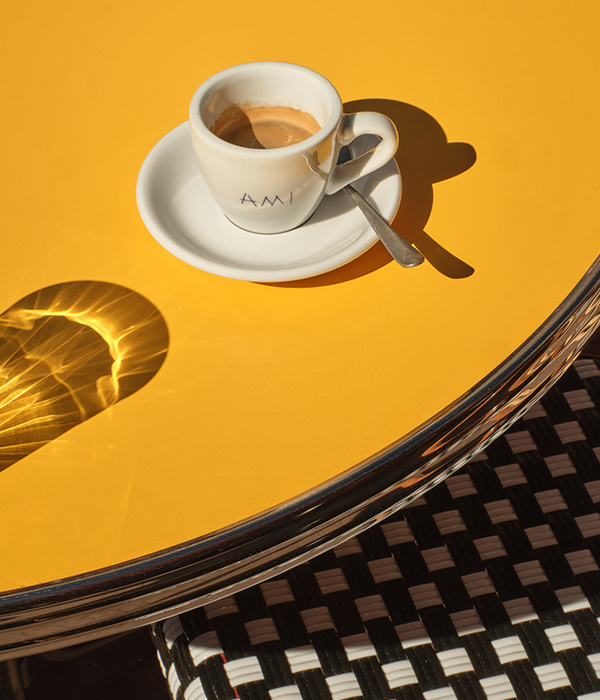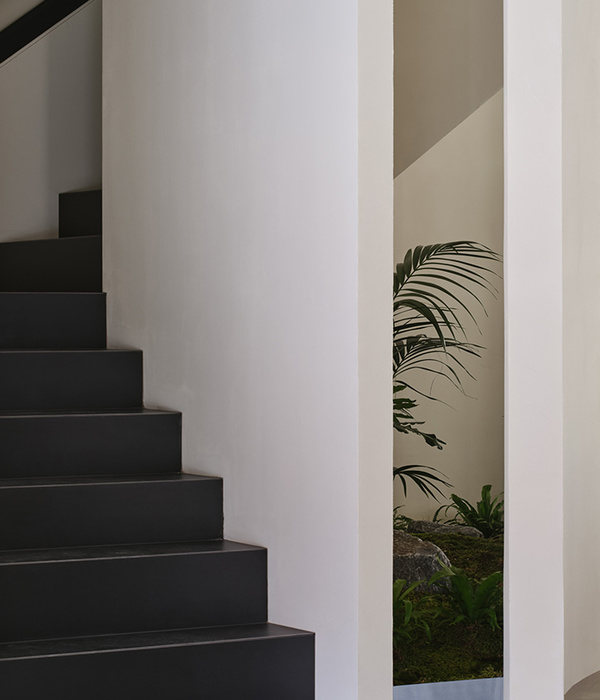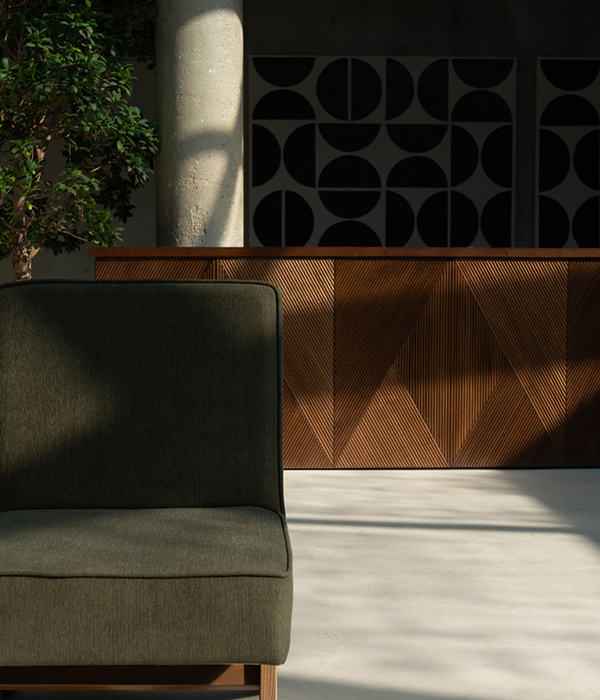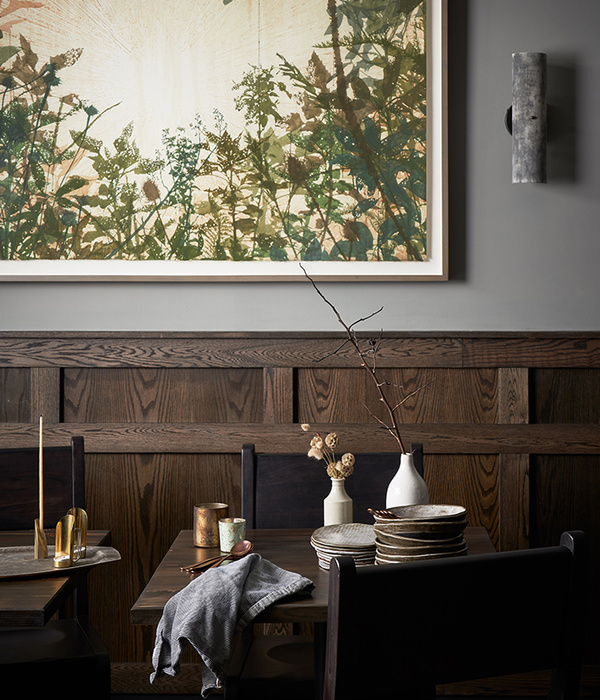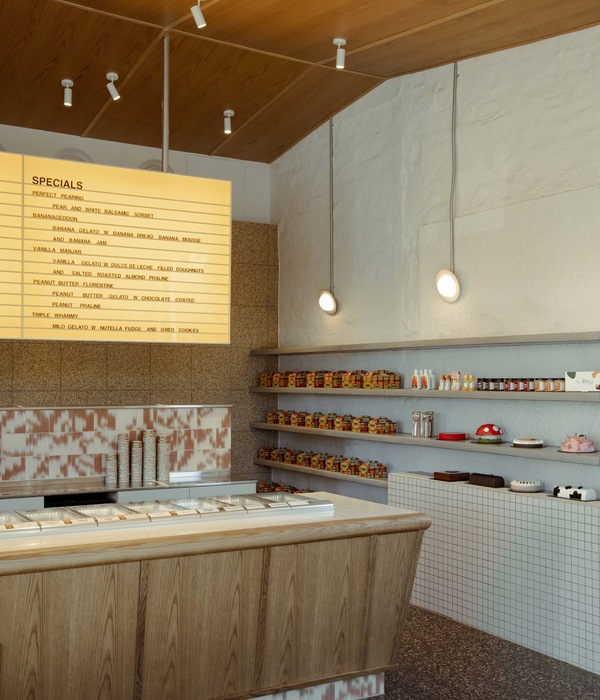COFFEERELIGIA
Architects: Aleksandr Pinchuk, Natalia Morozova
P+Architects
Location: Kyiv, Ukraine
Concept: 2021
Еxperience of our team in creating a design for retail and coffee shops, allows us to identify three main components of a successful project: ergonomics, comfort, the optimal investment. It is important to create favorable conditions not only for the guest, but also for the staff. A large number of storage spaces, access to all necessary devices to optimize and simplify the work of the barista.
COFFEERELIGIA is a coffeeshop network project, so it was important to create a unique and versatile design that would look organic in any room, will be not high-budget and easy to implement in future locations.
The main feature of the design was our all-ceramic acid-resistant tile made in Ukraine with a thickness of 2 cm. Its terracotta color and rounded edges resemble chocolate tiles, which helps to create a cozy and warm atmosphere in the cafe.
The heart of each coffee house was a bar monoblock made of stainless steel, individually designed and manufactured by the Ukrainian company BAREX. Every detail in it is thought out taking into account all the nuances of the barista's work: the knock box is built just above the drawer, the rinser is located near the stirrer, there are drawers for storage. Our goal was to achieve the most ergonomic design of the optimal size and filling, which will be easy even in the smallest room. At the same time, the guest, for his part, will not see anything superfluous - a clean, always ready to work surface.
Another important detail common to all locations was lighting. The special design on the ceiling gently scatters light, creates a feeling of sky and daylight overhead. Also, at each location you will find at least one of the coffee commandments that adorn the walls of the cafe.
The general design concept is minimalism, purity of forms and monochrome.
Velyka Zhytomyrska, 38
While doing the project for the location on Velyka Zhytomyrska, 38, we faced two problems: a long and narrow room and a complete lack of right angles and lines.
Our goal was to make a cozy, beautiful, and most importantly, multifunctional space with a minimum amount of furniture of 40 m ^ 2. First of all, we replaced the facade glazing, making a panoramic window of the maximum size and without unnecessary divisions. This allowed additional sunlight and air to enter. There, at the entrance, we built an amphitheater overlooking the city center, which has become not only the most popular place among visitors, but also a very spacious hidden place for storage. The upper step was decorated with plants and a neon ring, thus creating a photo area.
We separated the toilet room from the hall with a wall made of 1967 vintage glass.
Lev Tolstoy, 17
Feature of the location on Leo Tolstoy, 17 - ground floor. This often becomes a big problem for institutions, so we wanted to make the facade as visible as possible. To achieve this goal, we went on two experiments: lined the facade with corrugated galvanized steel, which is very unusual for the urban environment and tried to change the form factor of the entrance group, expanding the stairs and integrating the landing for guests.
This location is much smaller in size, only 20 sq m, so inside there are minimum of seats. One of the walls is a built-in storage cabinet and an entrance to the toilet. The whole structure is painted in the color of the walls, and the Tip-on facade opening system allows you to make it invisible to visitors.
{{item.text_origin}}

