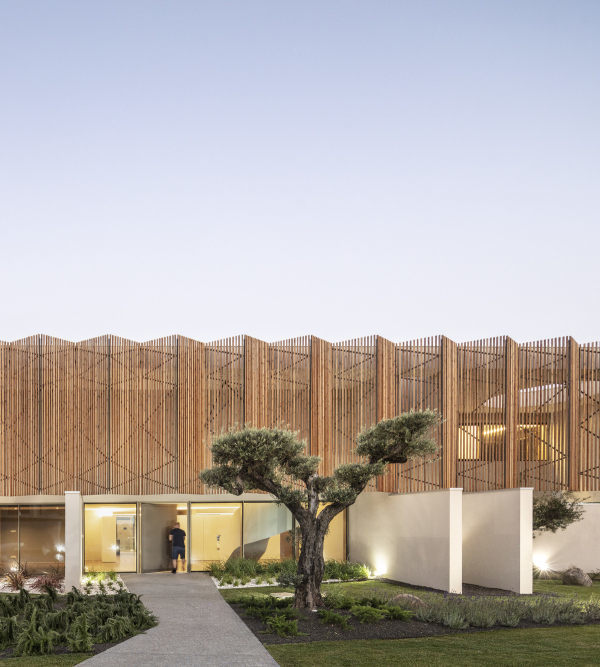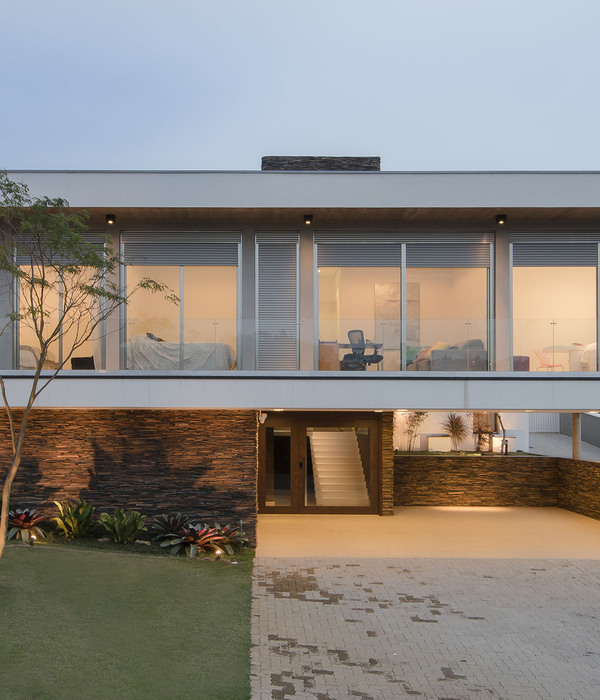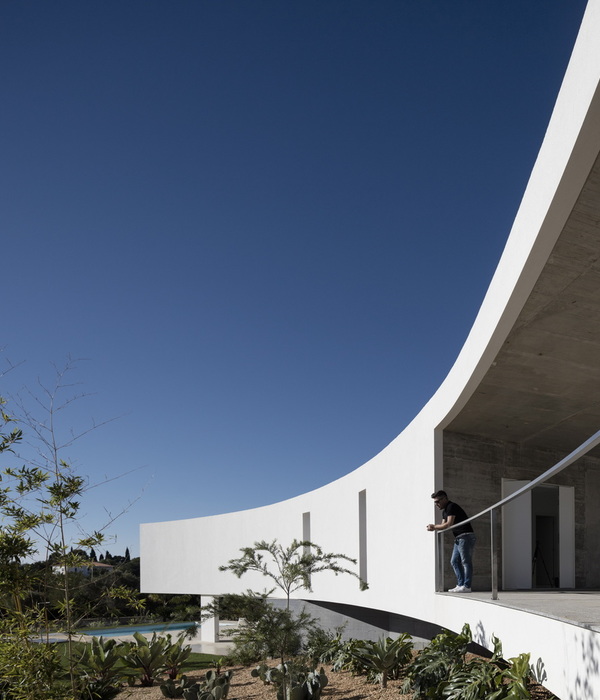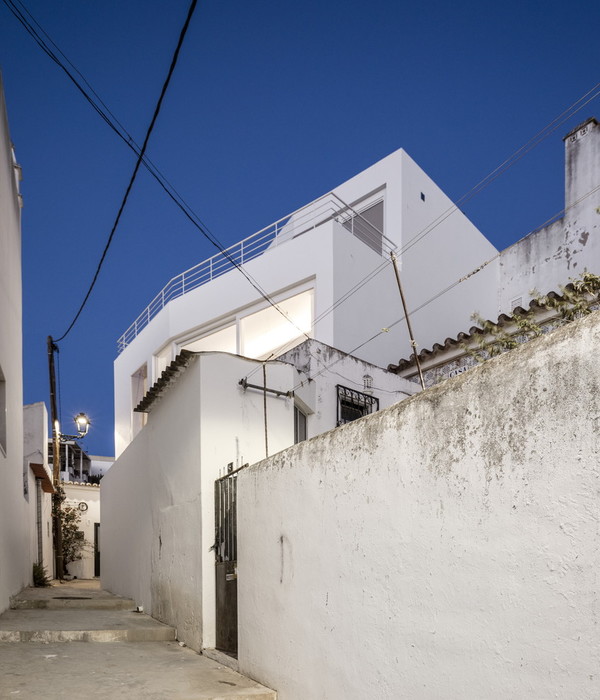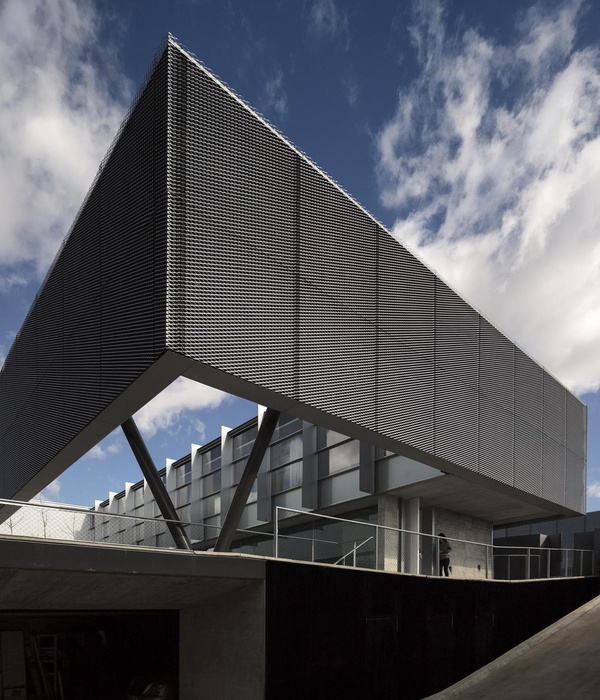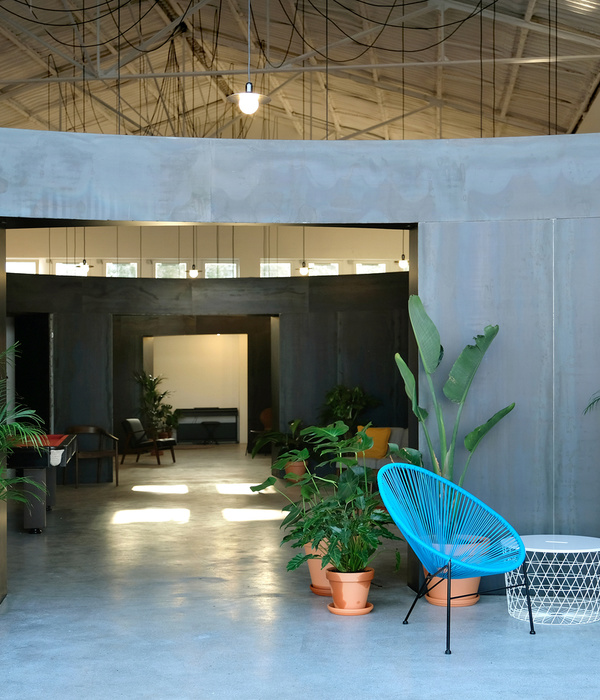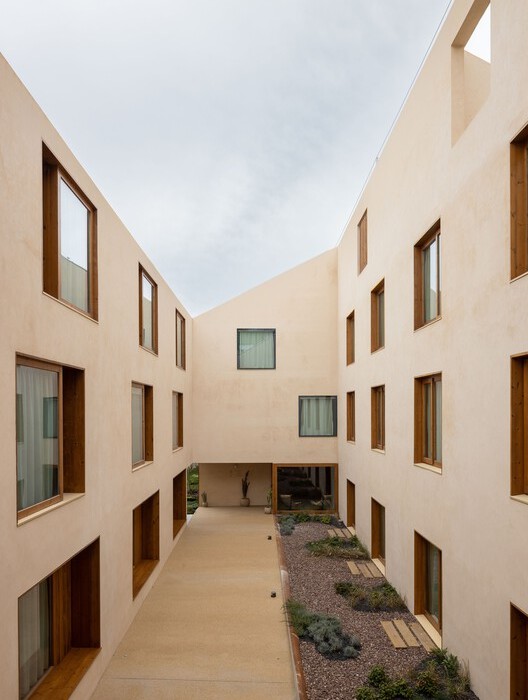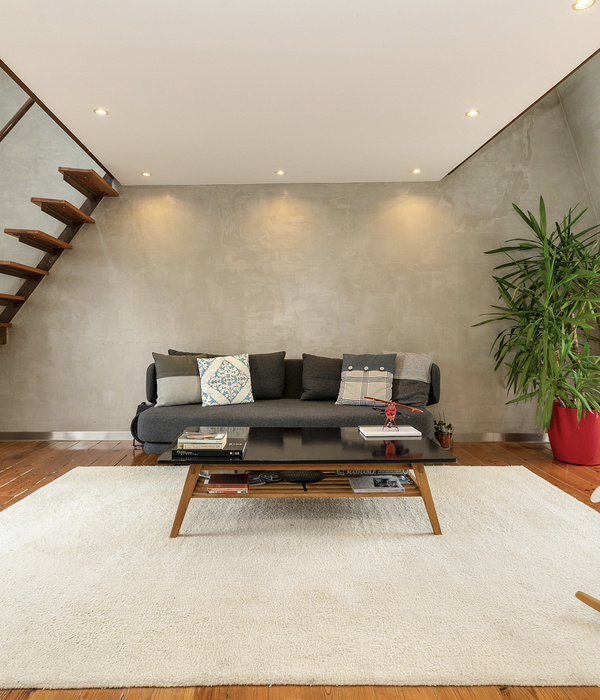非常感谢
Kazuhiko Kishimoto/acaa
Appreciation towards
Kazuhiko Kishimoto/acaa
for providing the following description:
这座住宅耸立在一个陡坡上,坡内一侧是街道,坡外一侧是美丽的树林–春夏浓绿,金秋鲜红。客户希望这座住宅还有办公和画廊的空间,并且向社区开放。建筑师给出的答案是“漂浮”。
A Gallery in the Center Creating Communications and Connecting the House and Community.
The house stands on a site facing a narrow, steep slope. Across the street is a wood, which promises a pleasant view with fresh greenery in summer and crimson foliage in autumn. The client’s request was a residential house containing a small gallery and office. The request suggested that the house must be open to the town community. My answer to the requirement was to build the house “afloat”.
将整个建筑悬挑起来,从建筑底部到地面的部分处理成为木夹板覆盖的画廊,这里凉风习习,阳光明媚。一处甲板上下凹的圆形座椅区可以容纳人们在里面享用美食或者享受森林美景。
To be precise, the gallery is the only grounded room, which is surrounded by a breezy and sunny wood deck raised at about 1m. Round hollow on the deck floor accommodates a round bench, where people can sit and enjoy meals while watching over the wood view. The space may also serve as the external gallery. The wood deck, tilted towards the sloped road in front of the house, created a place where the internal and external areas of the house meet and interacts. The residential area and office can be approached via respective staircases. The internal space of the residential area consists of a dining kitchen on the right and facing the wood, and a floor on the left, surrounding the courtyard and spirally ascending. The dining kitchen has a wide counter table suitable for accommodating cooking classes the madam organizes, and the uneven floor provides various corners for different number of guests to sit down. In daily life, of course, the space serves as the family’s
living room.
底部空间顺应地形布置,分为好几个层次。其中一部分还用作停车区。
被挑起来的建筑围合出一个天井,因此底层空间的光照更为充分。
住宅内部的地板也为木地板。
从起居室和厨房餐厅都能看到树林美丽的景色。餐桌和餐厅料理台连成一体,可以为多位客人提供座位。
空间中角落部分的台阶造型也能成为客人的座位。
空间中工作室,起居室,厨房,休息室都开放并融合在一个大空间中。
Credit Information
Architecture: Kazuhiko Kishimoto / acaa
Photography: Hiroshi Ueda , Ryogo Utatsu
Project Outline
Location: Yokohama, Kanagawa
Date of Completion: January 2013
Principal Use: Residence, Office, Small gallery
Site Area: 132.47m2
Total Floor Area: 158.39m2 (66.32m2/1F, 79.00m2/2F, 13.07m2/garage,)
Structural Engineer : Takahiro Suwabe
MORE:
Kazuhiko Kishimoto/acaa
,更多请至:
{{item.text_origin}}


