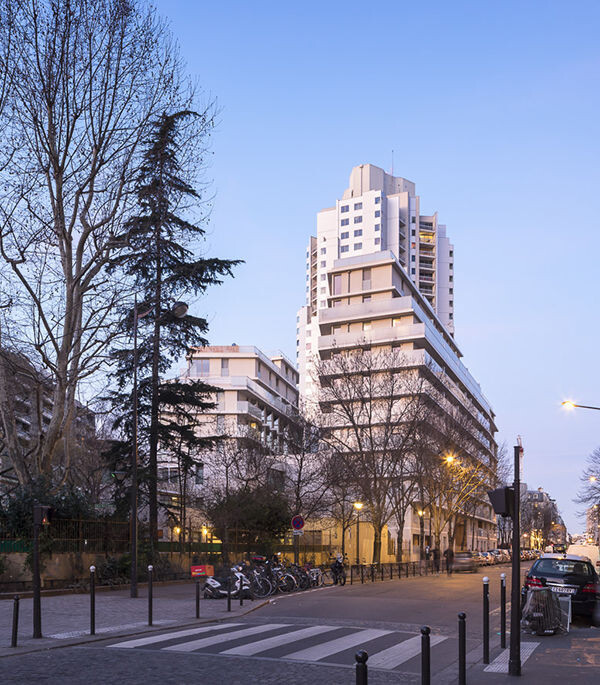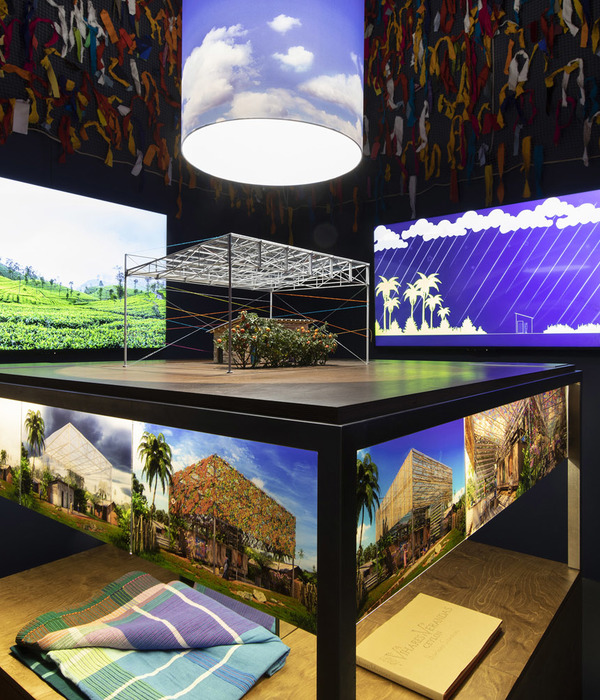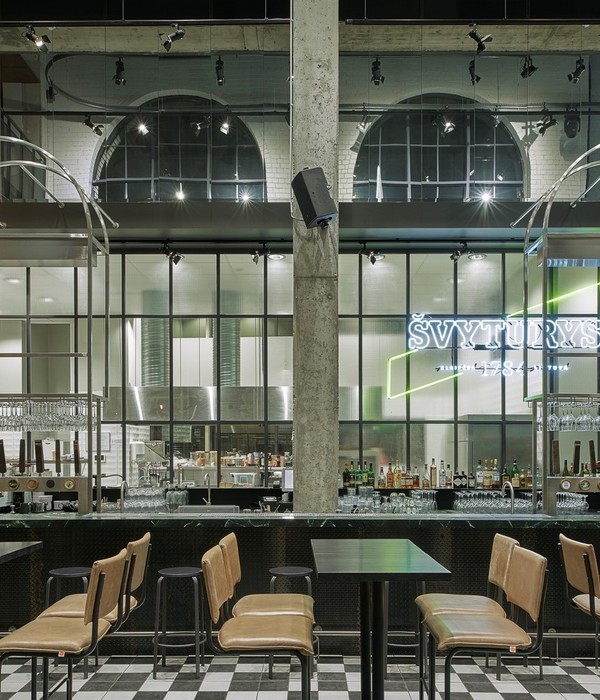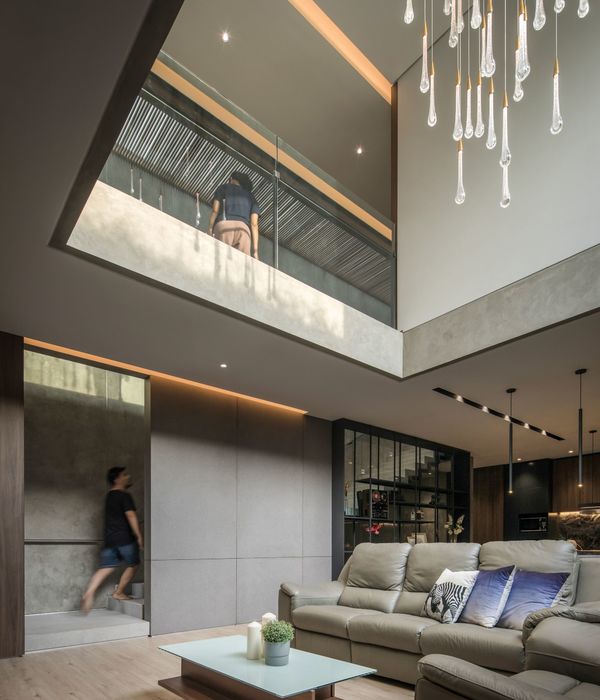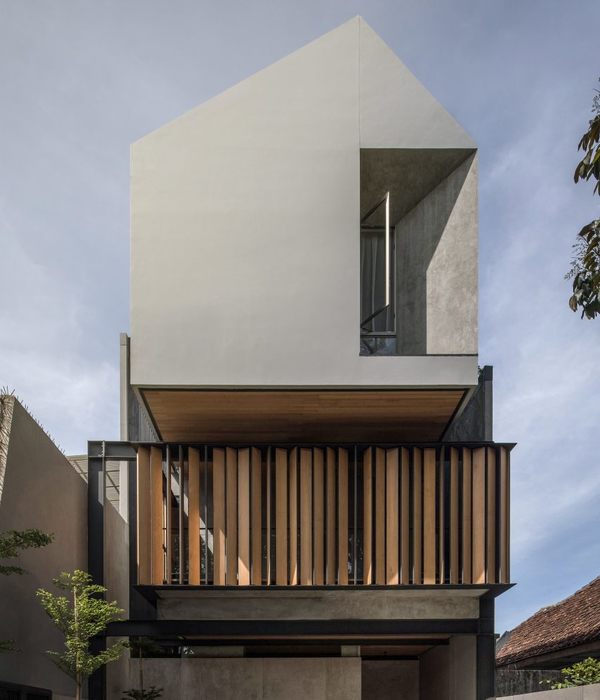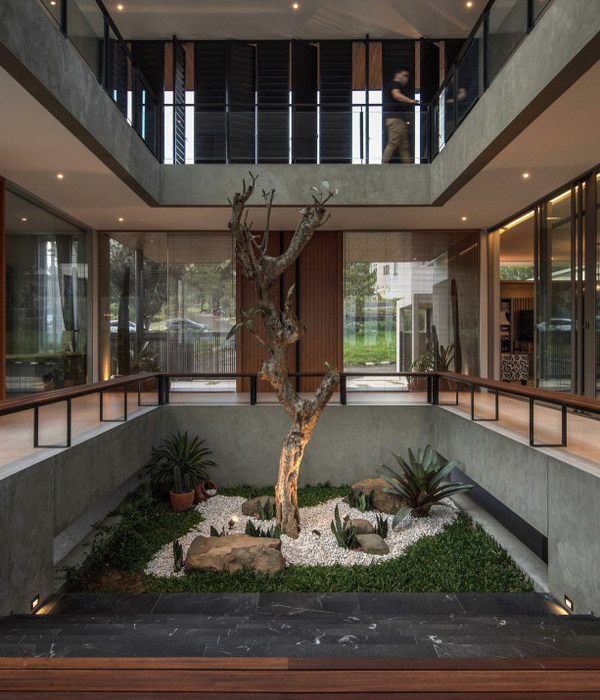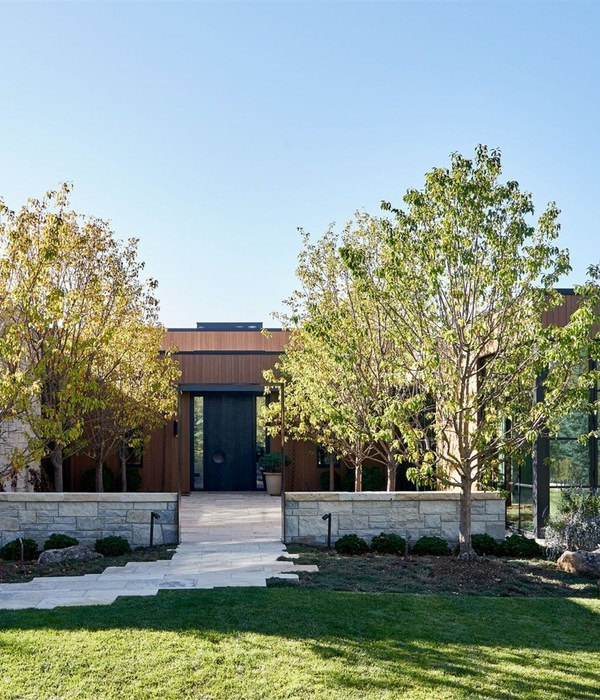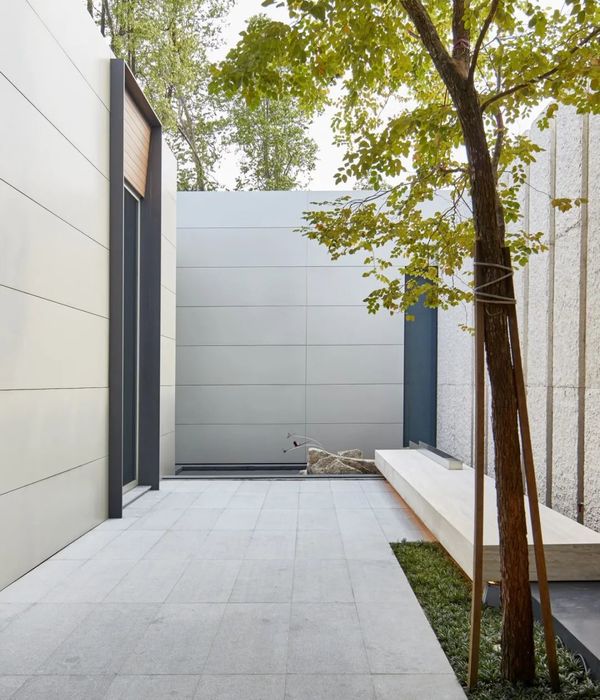- 项目名称:葡萄牙乌托邦别墅
- 设计方:Goncalo Byrne Arquitectos
- 位置:葡萄牙
- 分类:别墅建筑
- 规模:900平方米
- 摄影师:Fernando Guerra | FG+SG
Portugal Utopia Villa
设计方:Goncalo Byrne Arquitectos
位置:葡萄牙
分类:别墅建筑
内容:实景照片
项目规模:900平方米
图片:28张
摄影师:Fernando Guerra | FG+SG
从开始到现在,我们一直尝试着以一个同时并互补的方式去发展两个主题:首先是房间的隐私性,其次是将户外空间创造的尽可能大,以保护别墅不受风和外面的视野侵扰。为了得到想要的隐私和保护,我们创造了一个围绕着上部楼层的多边环,这个多变环沿着别墅的整个周长设置,这样的设计是为了最大程度的外部伸展。我们将三面透明的建筑体量中的生活空间加严了,别墅中重叠着的楼层占据着多边形植入楼层的一半,这是为了在环内腾出尽可能多的外部空间并创造一个大的庭院,庭院是别墅中所有空间汇集的地方。
别墅外部相对密封的特性与透明的内部空间形成了对比,一个受过阳极氧化处理的膨胀的金属制膜和光面铝能够反射天空及植被颜色的变化和树木带来的荫凉。别墅中的“日间”空间包括了房间和厨房,它们坐落在别墅的一楼,与大的庭院有着直接的联系。因为多边环只围绕着上部楼层,所以下部楼层中的房间是可以享受到双倍的日照的,这双倍的日照来源于场址横向的维度和水平透明度的引入。别墅中有两个匀称的楼梯,一个位于别墅的尾部,规定着用法等级;另一个更垂直的位于南部,为北部的流通服务。
译者:蝈蝈
From the beginning, we have tried to develop two main themes in a simultaneous and complementary way: firstly, the privacy of rooms, and secondly, the creation of outdoor spaces as generous as possible, protected from the wind and exterior views.To obtain the desired privacy and protection, we created a polygonal ring that surrounds the upper level, along the entire perimeter of the house, designed for the maximum possible exterior unfolding. We tightened the living spaces in a volume of three transparent, overlapping floors, which occupies half of the polygonal implanted base, in order to free up as much exterior space within the ring and create a large courtyard, where all the spaces of the house meet.
The relatively hermetic nature of the exterior – a distended metal membrane of anodized and polished aluminum, able to reflect the changes in color of the sky and vegetation and the shades of trees – contrasts with a diaphanous and transparent interior. The “day” spaces, rooms and kitchen, are located on the ground floor, directly connected to the large courtyard. As the ring surrounds only the upper floor of the house, it is possible for the rooms on the lower floor to benefit from the double sun exposure, taking advantage of the transverse dimension of the lot and the introduction of a horizontal transparency.Two symmetrical stairs, one at each end of the house, define a usage hierarchy, a more formal vertical movement at the south, and service circulation at the north.
葡萄牙乌托邦别墅外部实景图
葡萄牙乌托邦别墅外部夜景实景图
葡萄牙乌托邦别墅内部空间实景图
葡萄牙乌托邦别墅内部实景图
葡萄牙乌托邦别墅内部过道实景图
葡萄牙乌托邦别墅平面图
葡萄牙乌托邦别墅剖面图
葡萄牙乌托邦别墅正面图
{{item.text_origin}}


