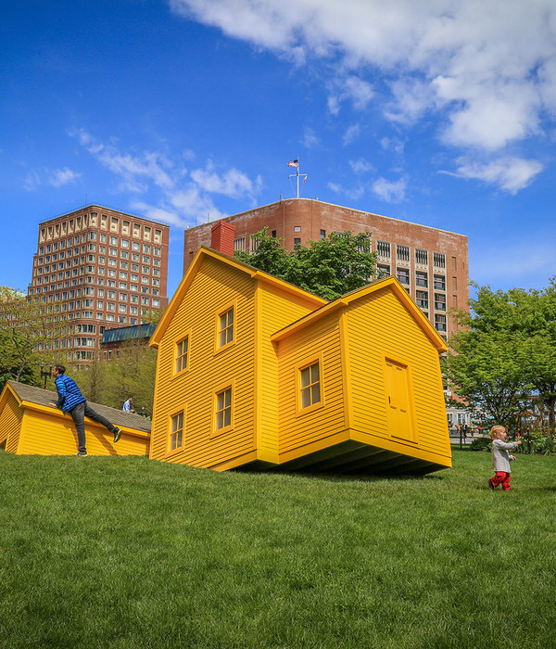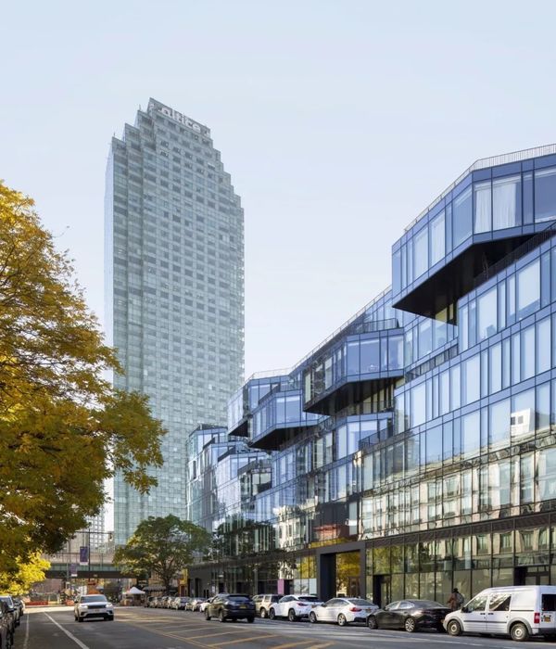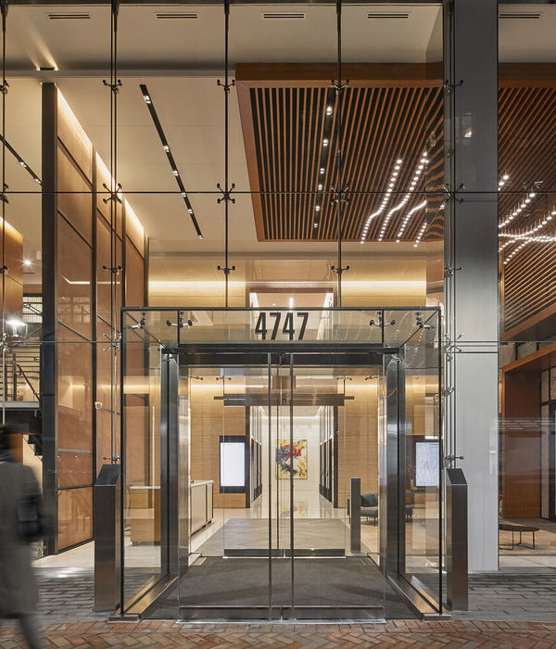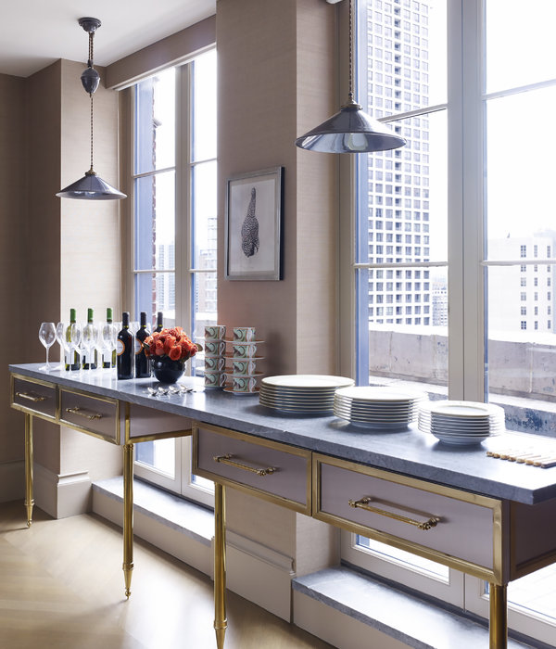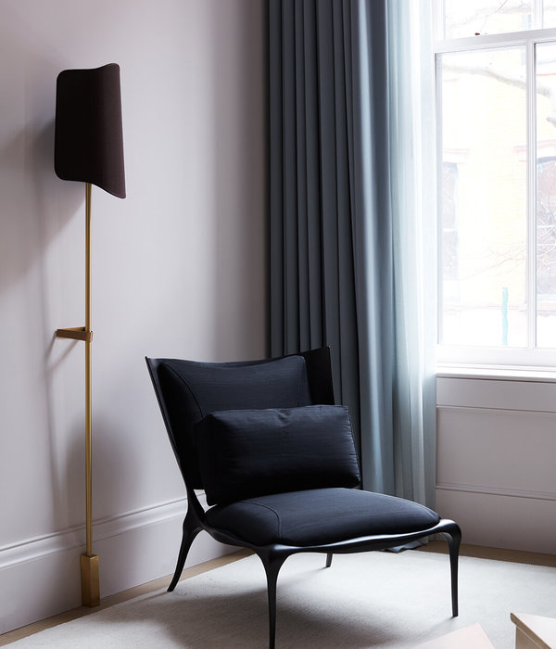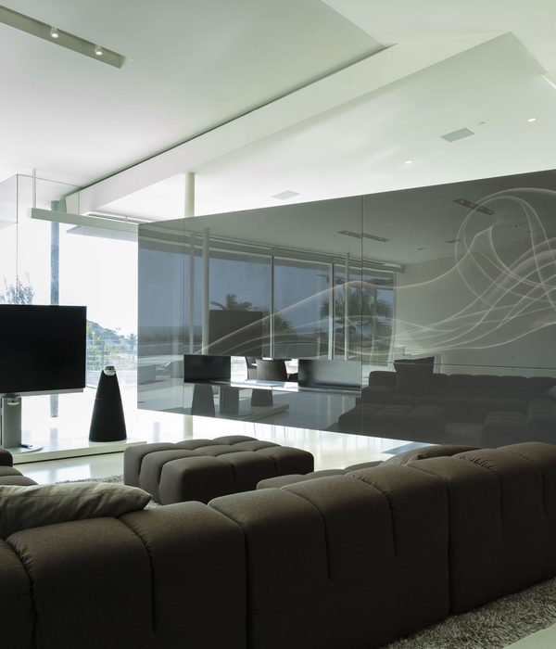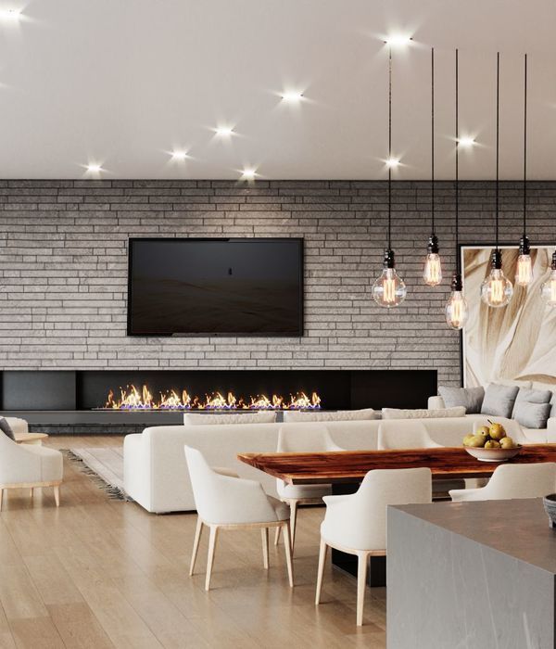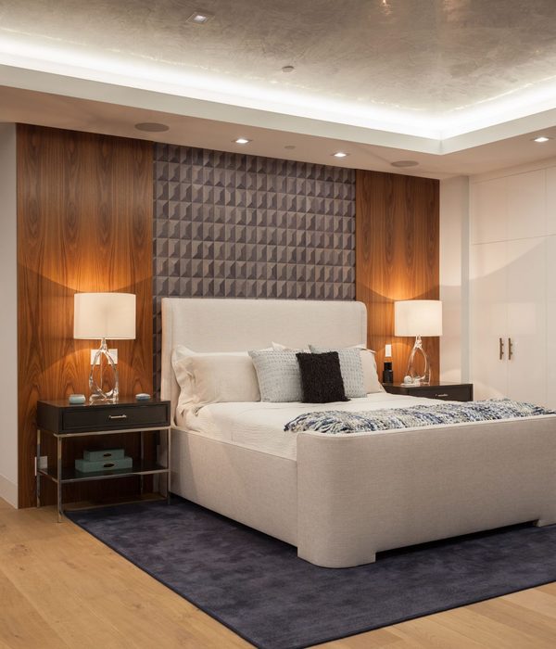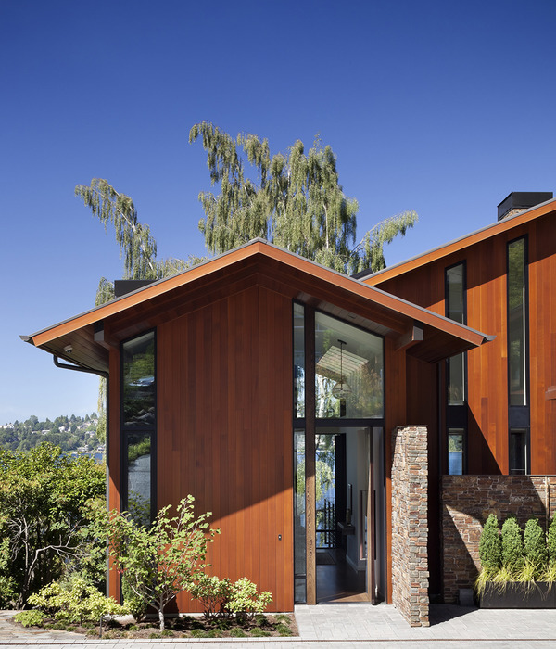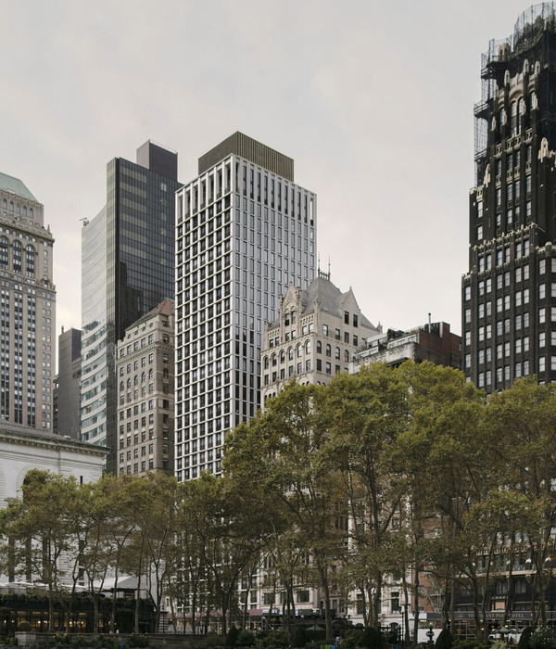这是一个储存空间转化为居住的项目。把以前的储藏室变成客房。在保护客人的隐私的同时,创建一个室内外对话的关系,将室内室外,自然和建筑衔接起来,让他们产生对话。建筑师在客房和建筑其它空间之上创造了一系列等距相同的坡屋顶,同时整个外表皮涂上均匀的材料,当周围松树的影子投射在上面,异常漂亮。
Transforming the store into dwelling:to design a guest house in a place that once served as storage. A major premise was to give some privacy to guests while creating a zone where theinteraction between indoor / outdoor, natural / built is privileged – the articulation ofthe two objects is very important, it is intended that dialogue. We decided to create a volume with the same implementation and formal components (slopingroof) of the pre-existence to ensure a hierarchy of objects in confrontation – guest houseand main house. The uniformity of the material coating the entire house is essential to highlight anothertexture: the many and varied shades produced by pine trees.
Location Rua das folhas soltas, Colares – Sintra
Project Year 2005
Conclusion Year 2006
Construction Area 150 m2
Architecture Frederico Valsassina Arquitectos, Lda,
Co-workers Rita Conceição Silva
Structure and Foundations José Alberto Carvalho
MORE:
FVArquitectos
。
更多关于:
{{item.text_origin}}

