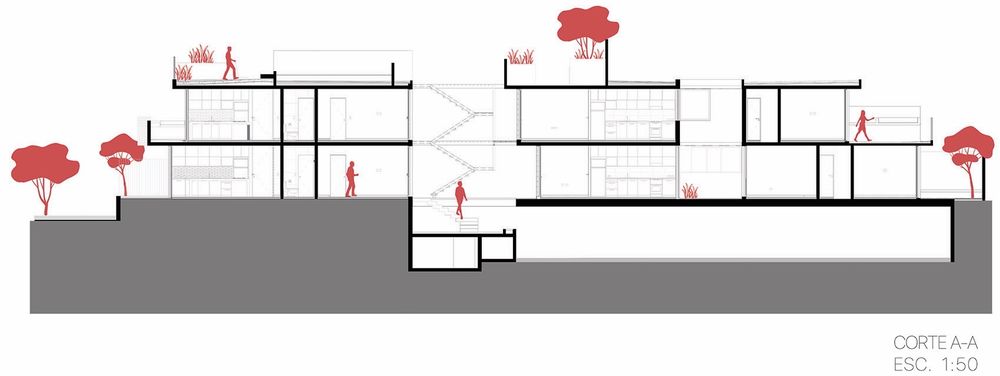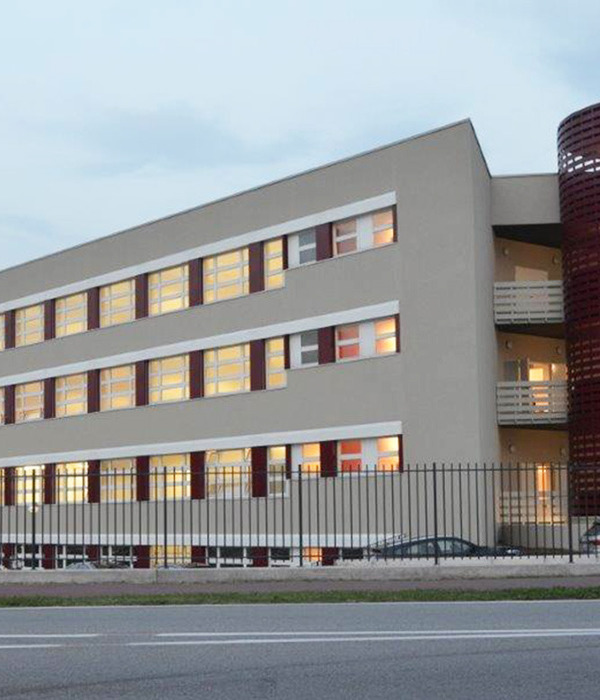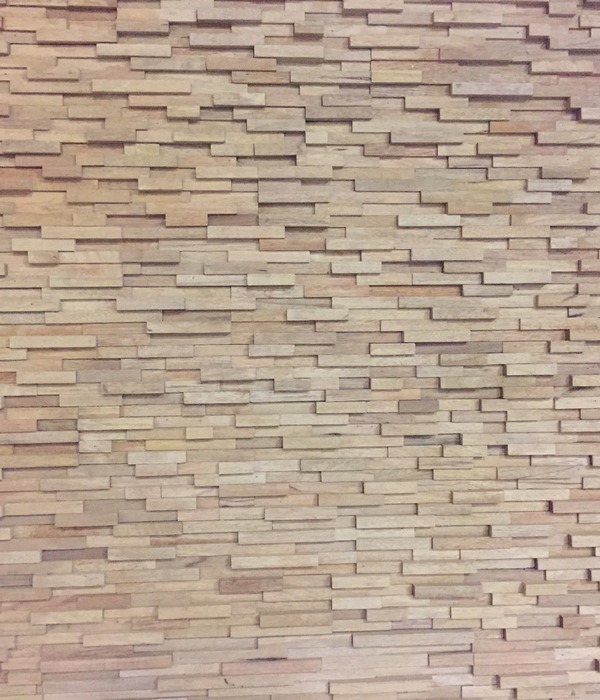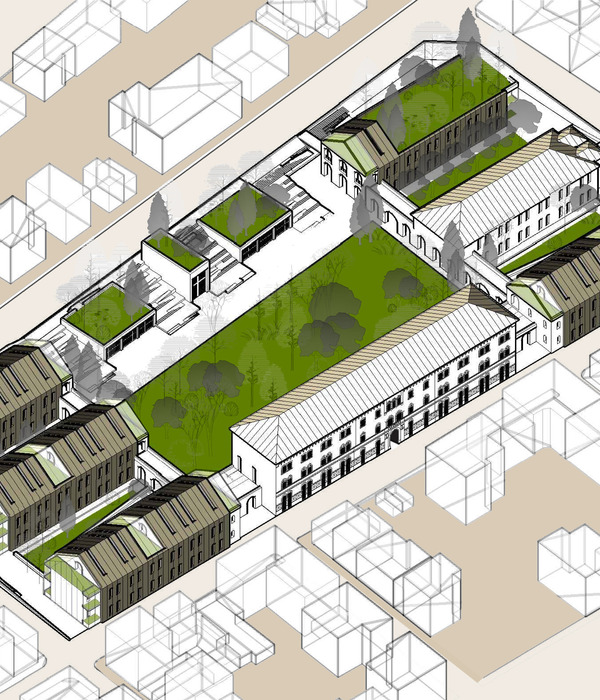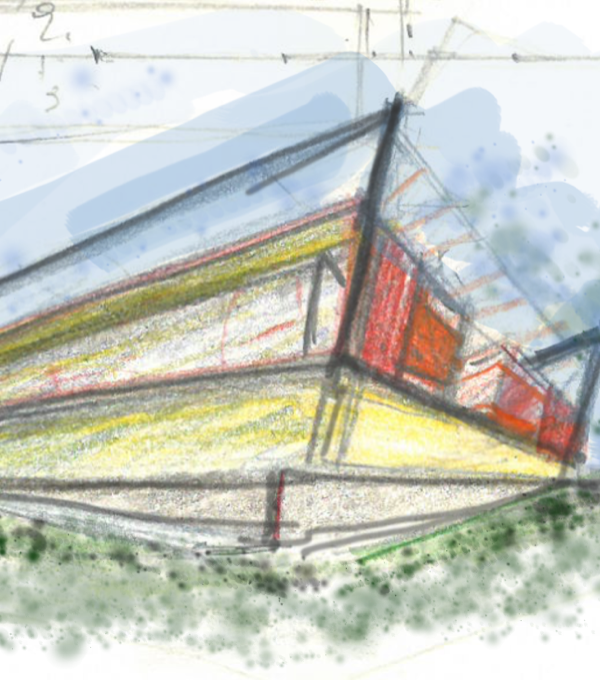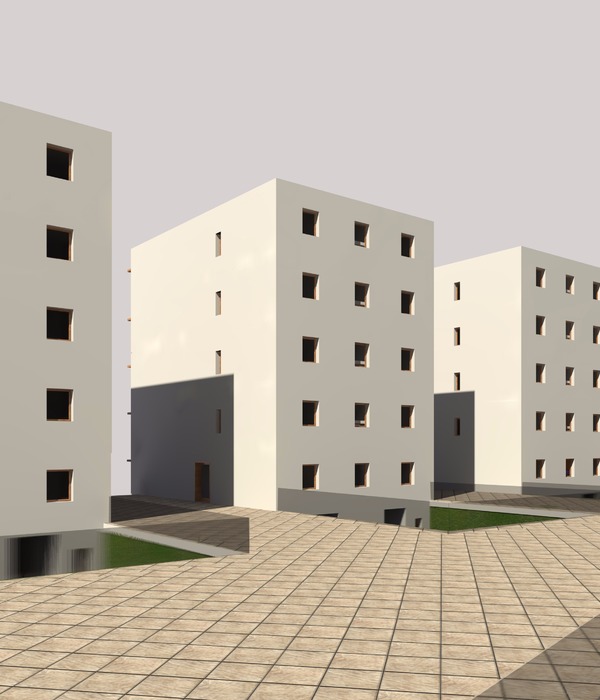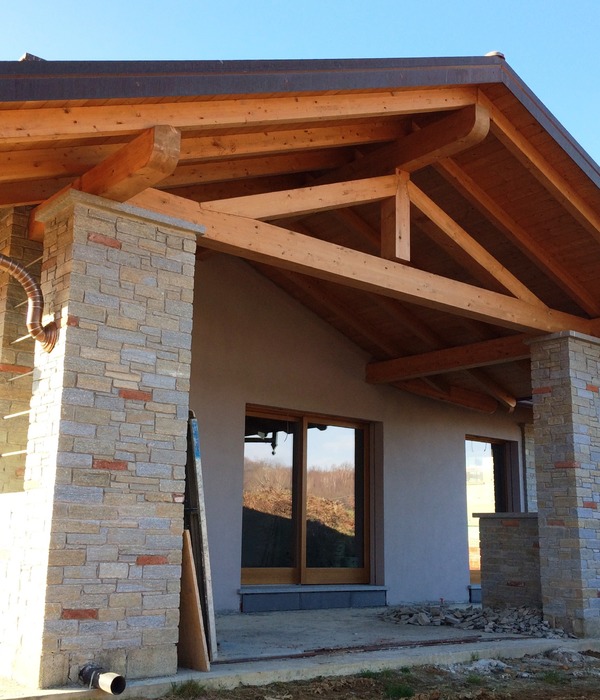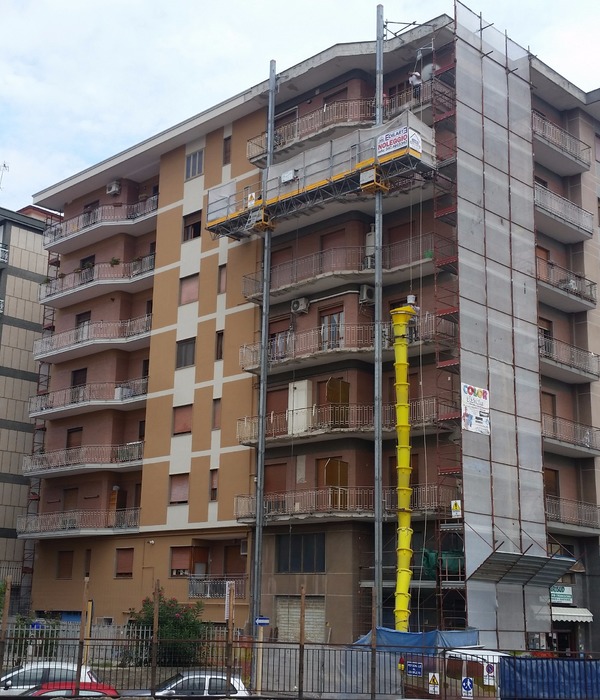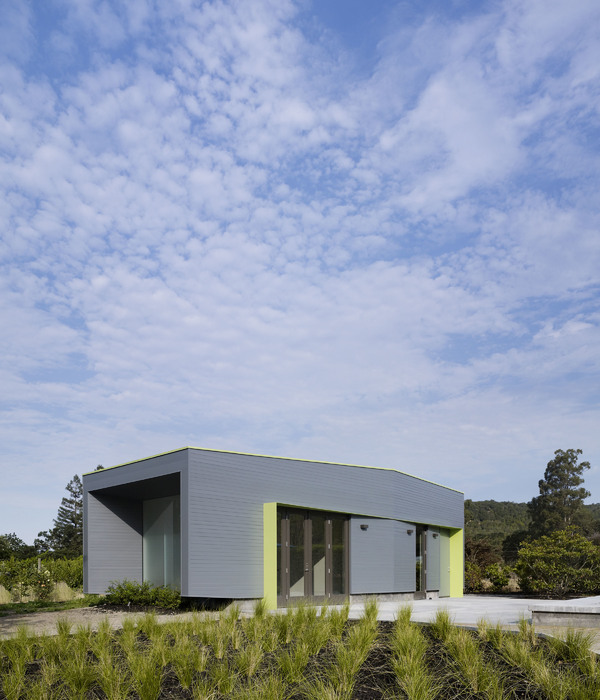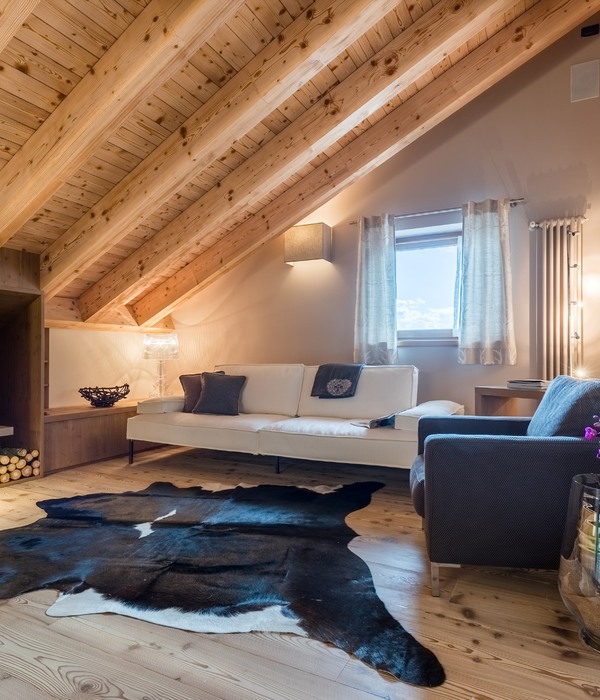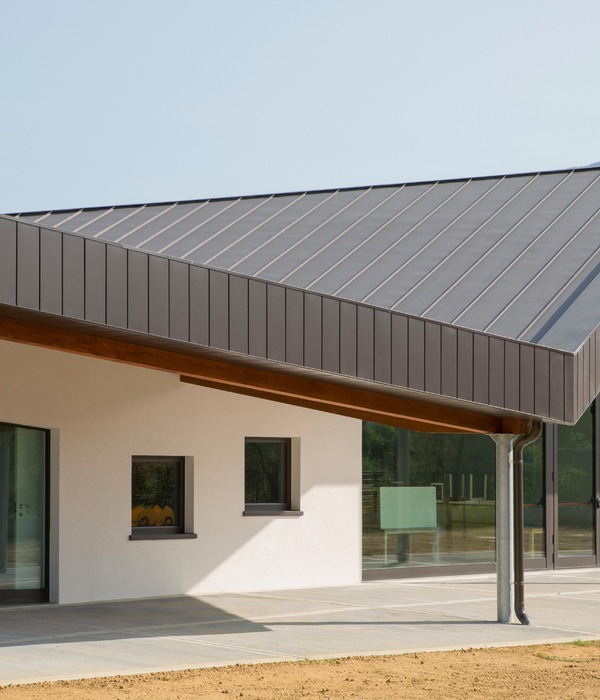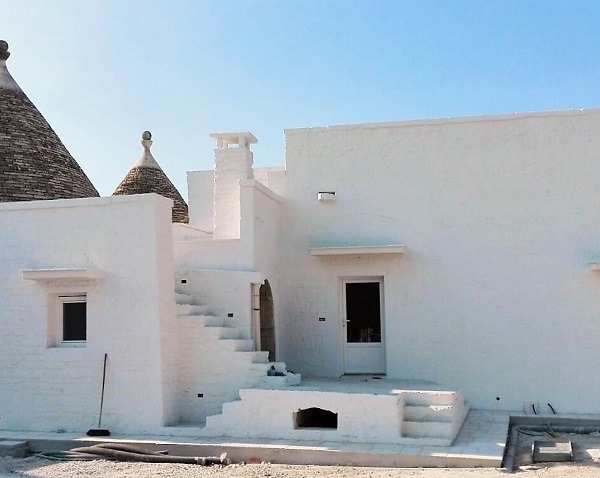FLIA公寓楼,阿根廷 / MOMENT
居家、归家 、如家。没有地方像家一般重要。
Living at home. Coming back home. Feeling at home. There’s no place like home.
▼沿街立面,street side facade © Gonzalo Viramonte
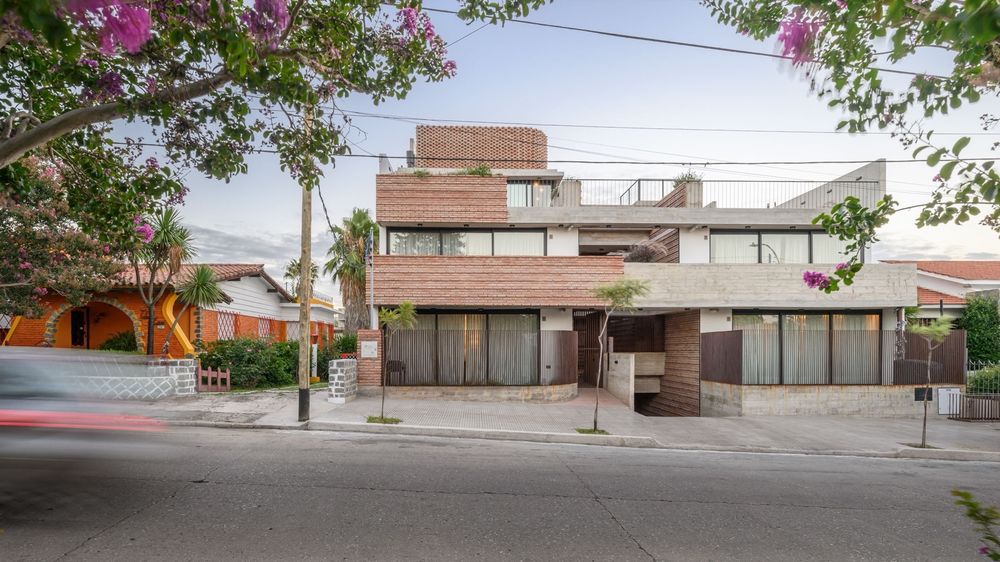
▼住宅楼入口,entrance © Gonzalo Viramonte

人们经常听到、说起或感受到这些表述,却没有注意到“家”这个词的力量和重要性:这个空间所具有的意义、它所承载的责任以及它所产生的感情。
These expressions are often heard, said, and felt without noticing the strength and importance of the word HOME: the magnitude the space has, the responsibility it carries, and the affection it generates.
▼入口通道,entrance foyer © Gonzalo Viramonte
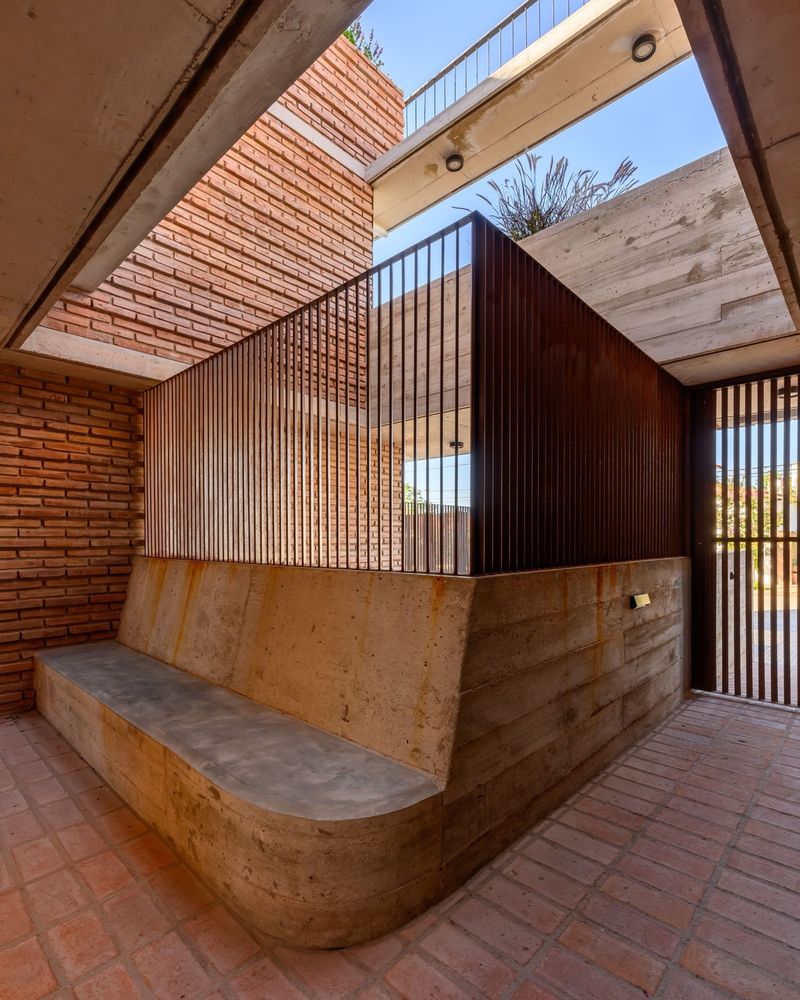
▼走廊,corridor © Gonzalo Viramonte
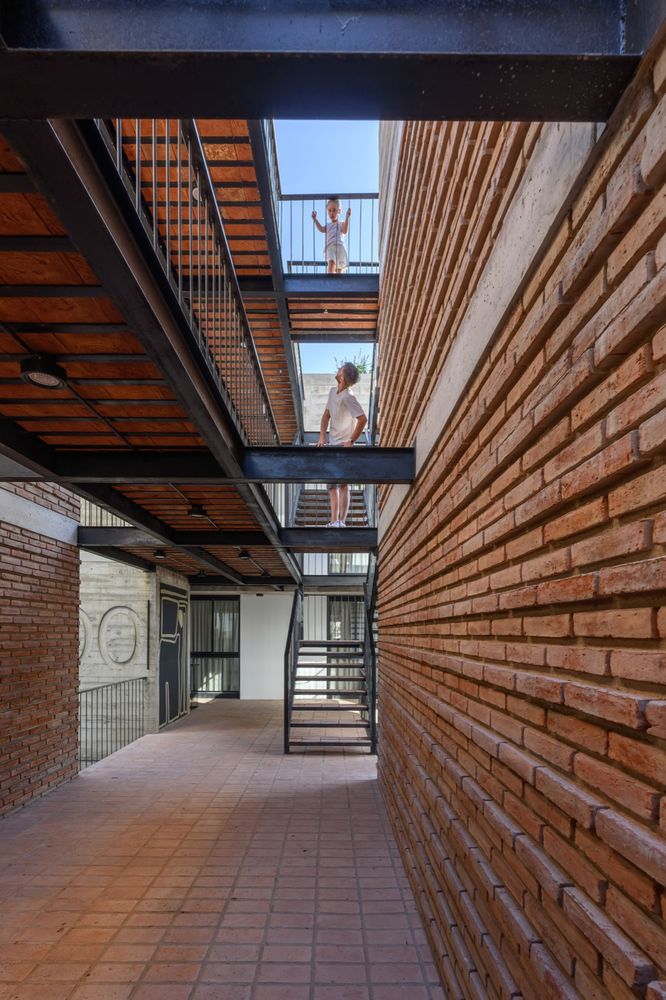
▼中庭交通,central circulation area © Gonzalo Viramonte

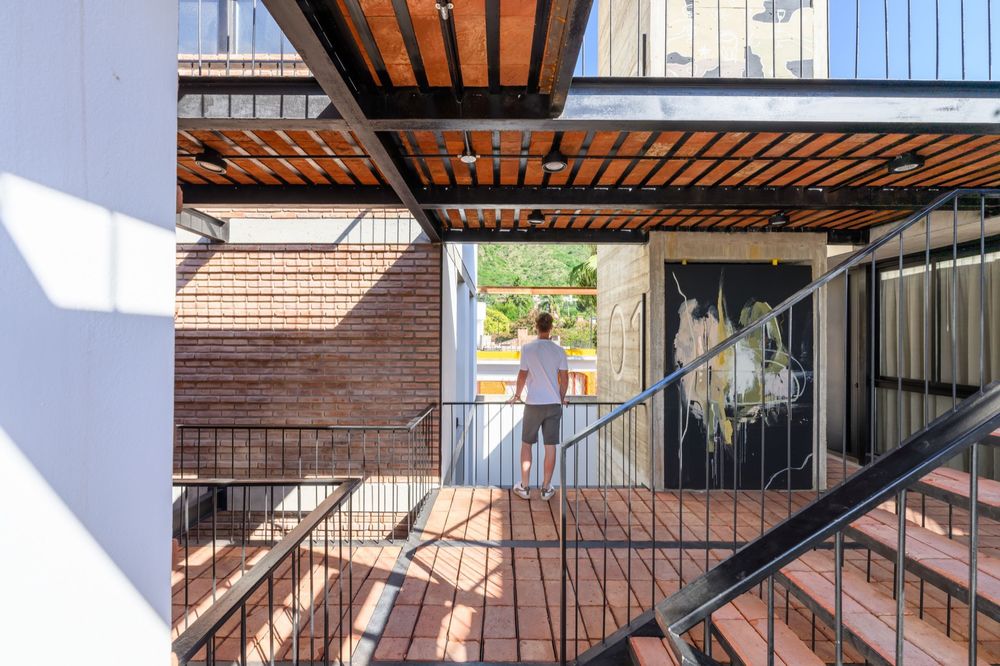
我们的项目只追求一种理念,将建筑变为真正的家。
Our project does nothing but pursues the idea of turning a building into a home.
▼中庭区域,central courtyard © Gonzalo Viramonte
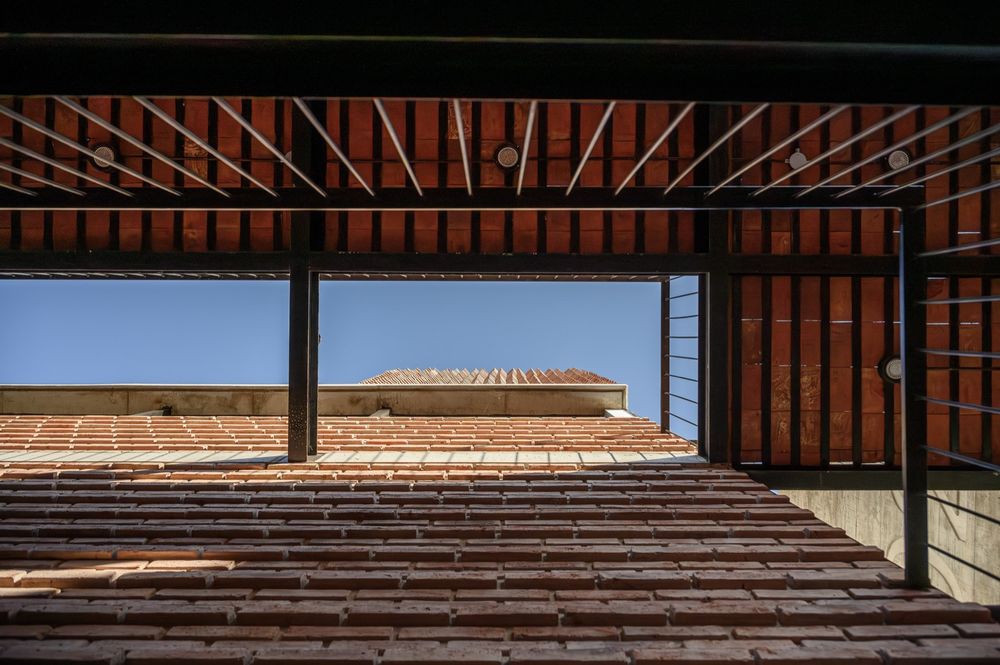
▼建筑立面局部,top facade © Gonzalo Viramonte
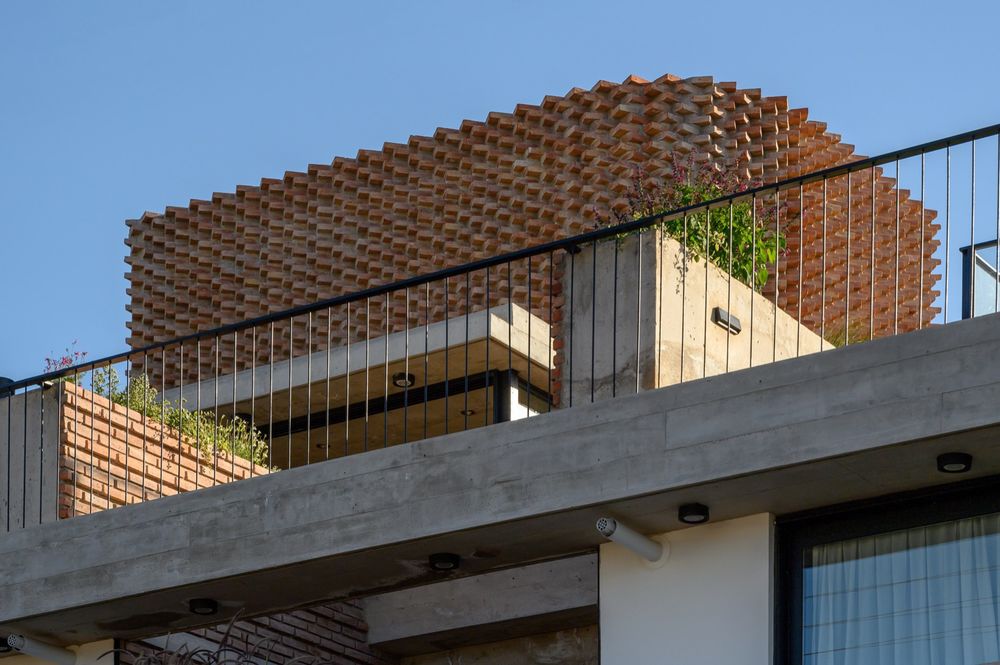
▼立面细节,facade details © Gonzalo Viramonte
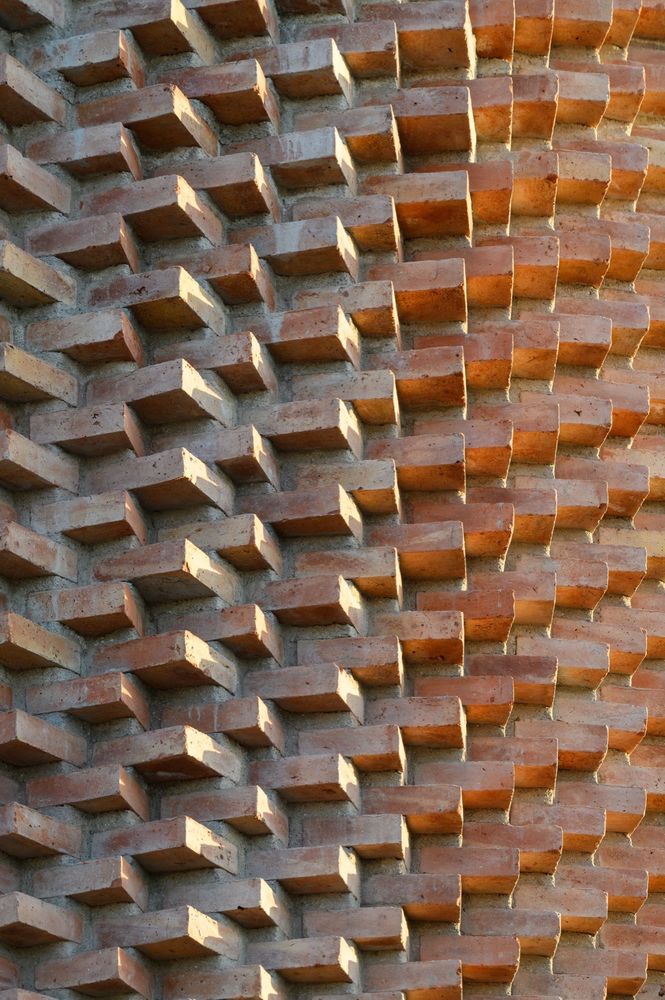
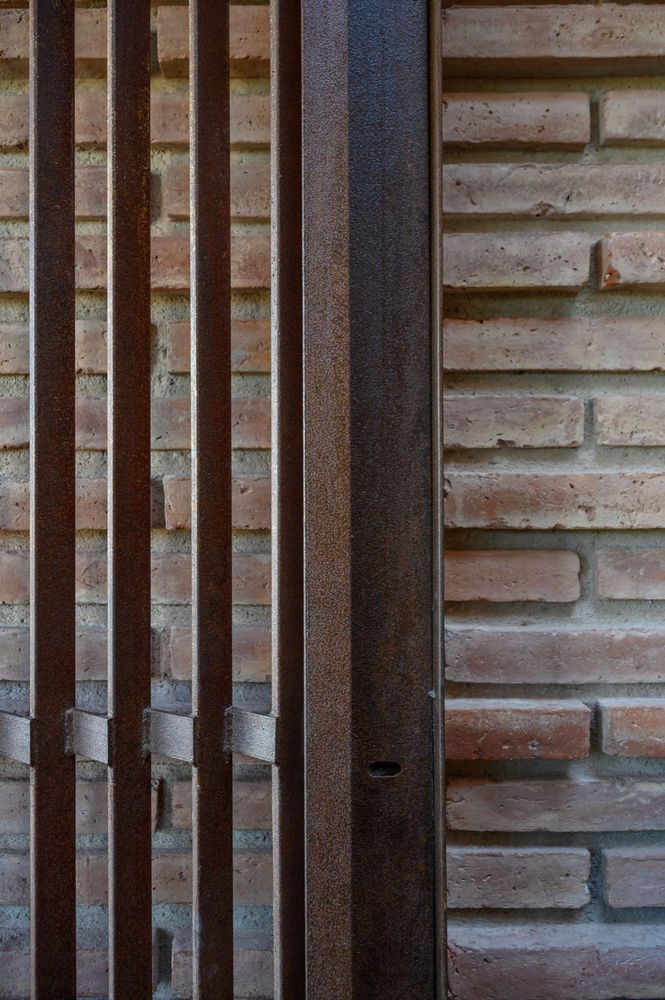
Carlos Paz别墅位于科尔多瓦省的一座丘陵城市,被河流、湖泊的自然景观所环绕,同时还有山丘守护着城市区域。我们的项目就是在这里,位于毗邻市中心的住宅区中的居住单元,远离喧嚣的游客,同时又处于城市化的自然环境之中。
Located in Villa Carlos Paz, a hilly city in the province of Córdoba, surrounded by nature with its rivers, lake, constantly accompanied by hills that guard the urban area. Here is where our project was born, a building of residential units within a neighborhood adjacent to the city center, which keeps it away from the hustle of tourism and at the same time within an urbanized natural environment.
▼一层室内概览,ground floor apartment overview © Gonzalo Viramonte
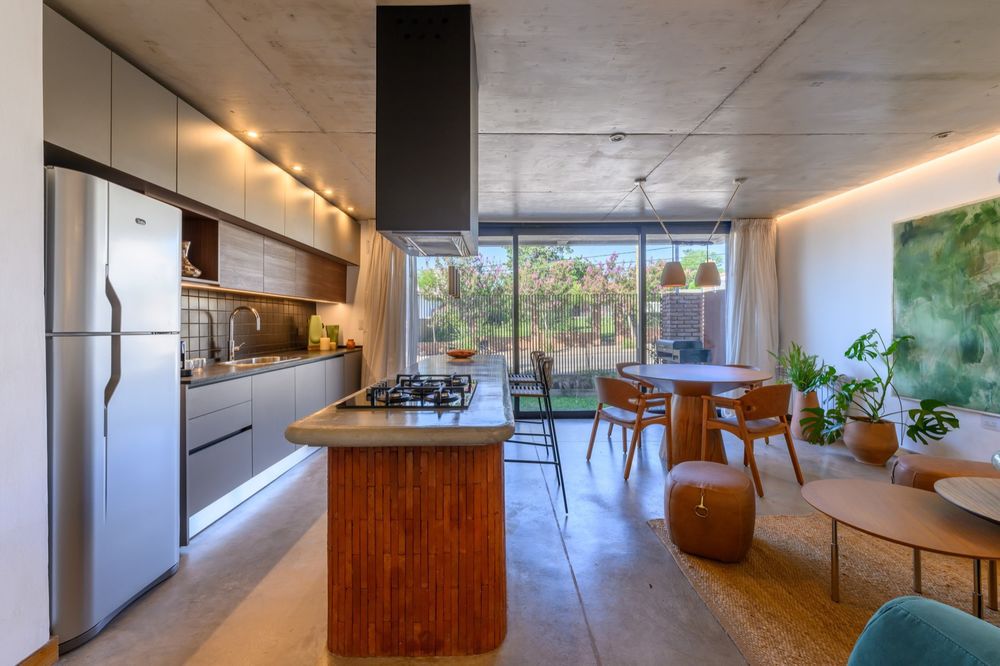
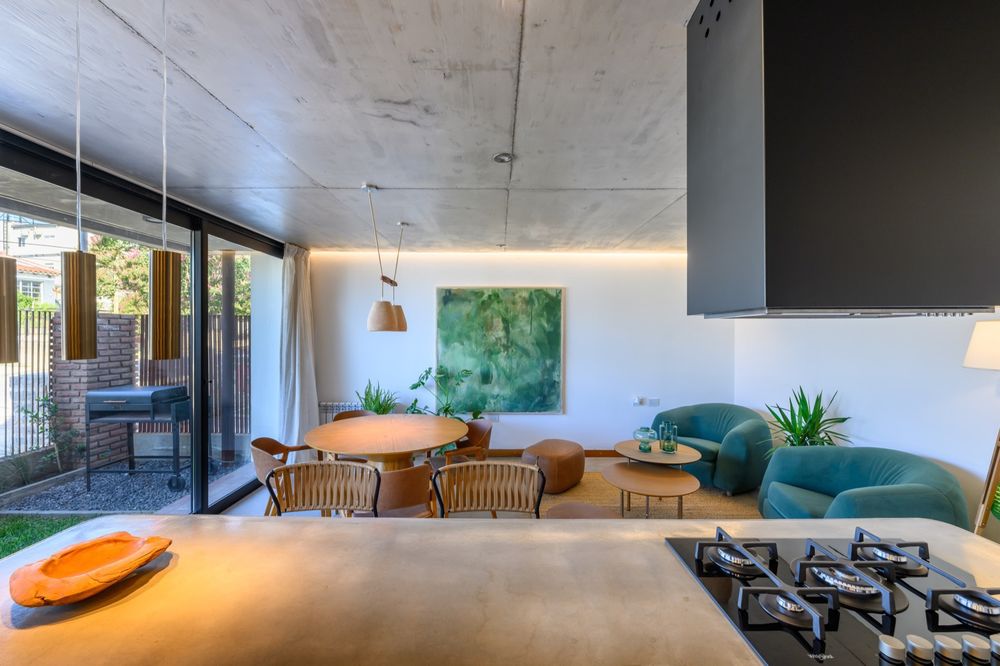
▼庭院,garden © Gonzalo Viramonte
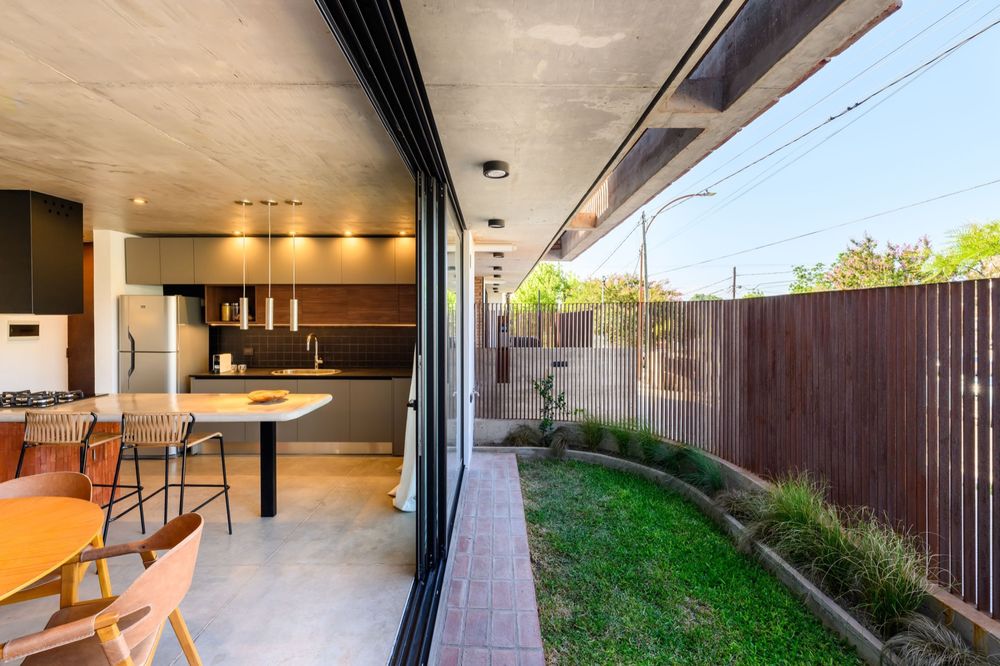
▼二层住宅概览,upper floor apartment overview © Gonzalo Viramonte
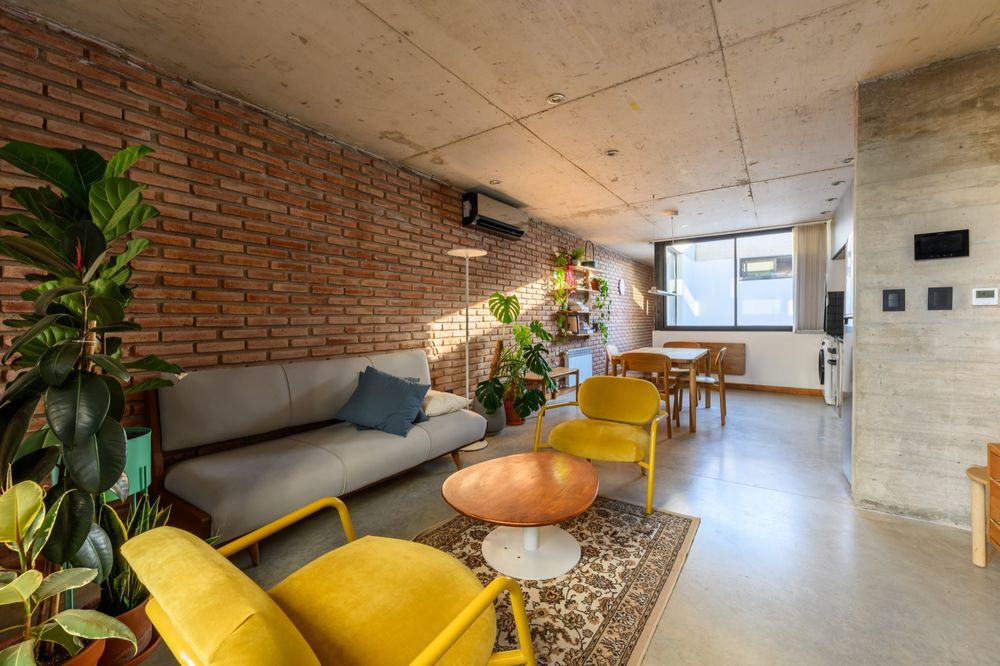
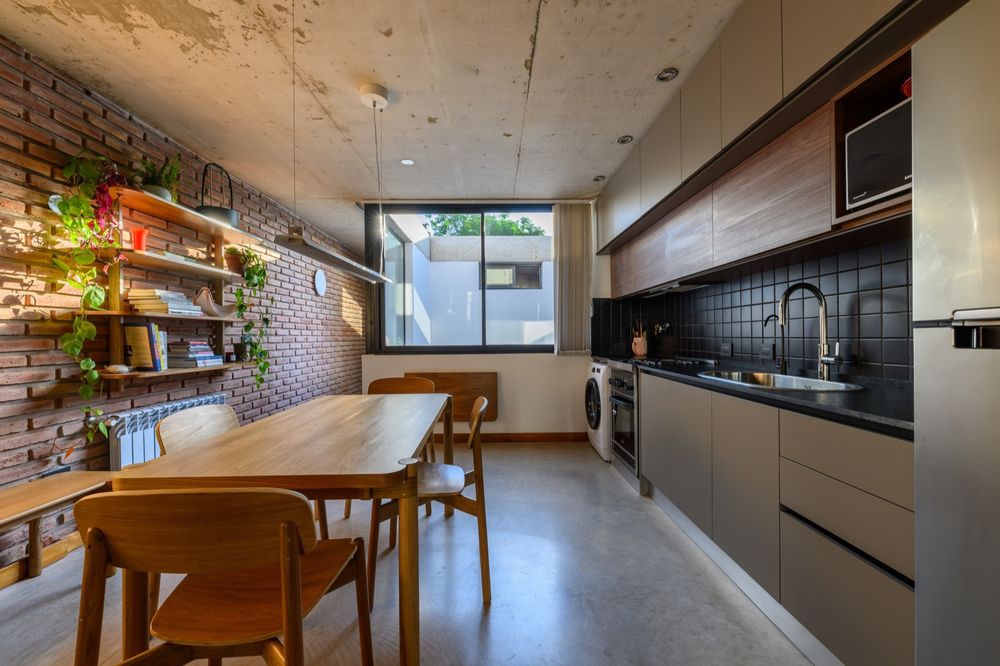
▼内部天井,private patio © Gonzalo Viramonte
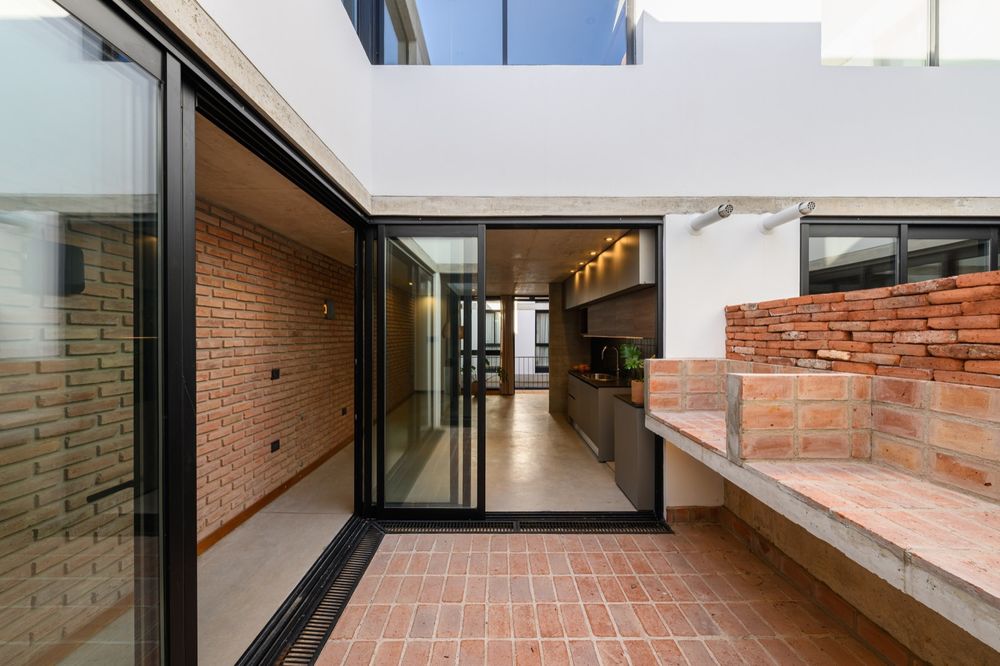
该建筑的主体为围绕着中央核心区的三个体块,通过一个砖砌金属人行道,将日常交通去实体化,把楼梯和走廊等功能空间转化为人行道、庭院和公共空间,并与走廊的视觉节奏相呼应。
Structured around three blocks built around a central core that dematerializes common circulation, turning stairs and corridors simply into sidewalks, courtyards, public space, through the development of a brick metal walkway, accompanying the visual rhythm of the corridors.
▼砖砌金属人行道,brick metal walkway © Gonzalo Viramonte
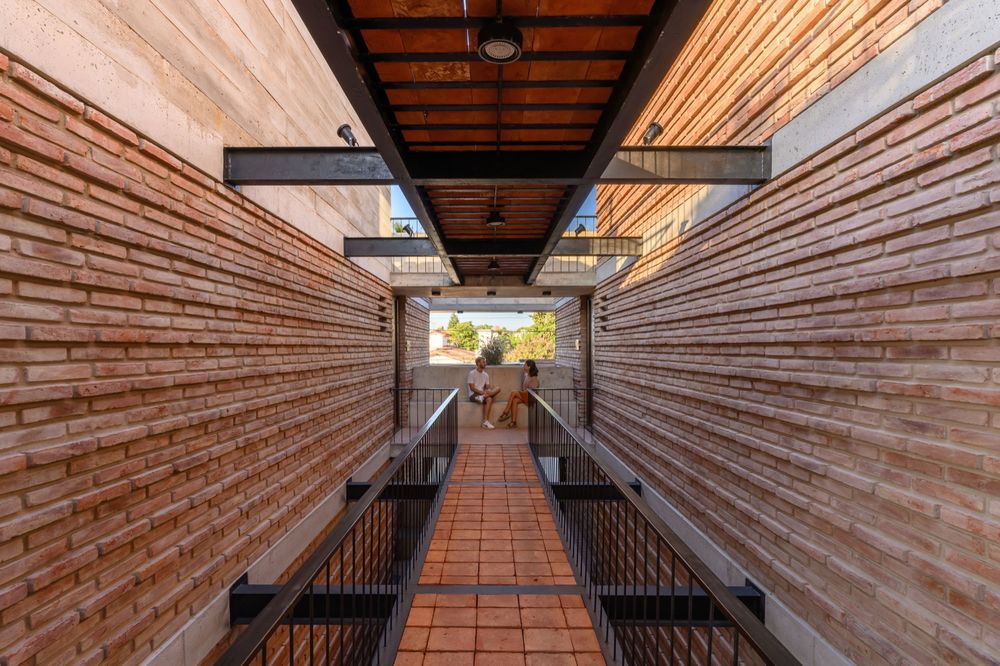
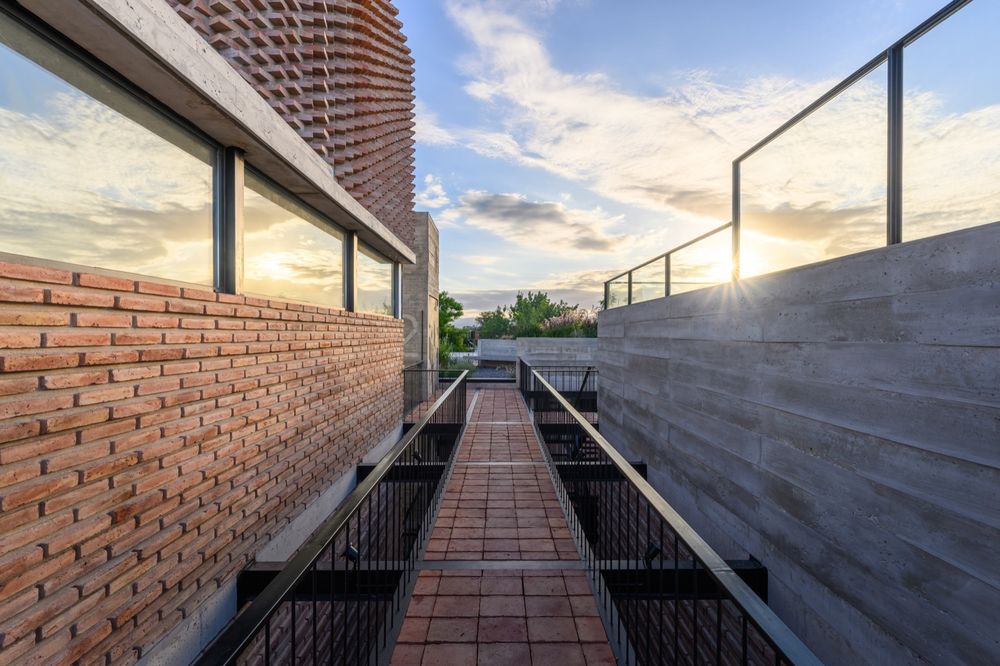
▼砖砌金属人行道夜景,brick metal walkway at night © Gonzalo Viramonte
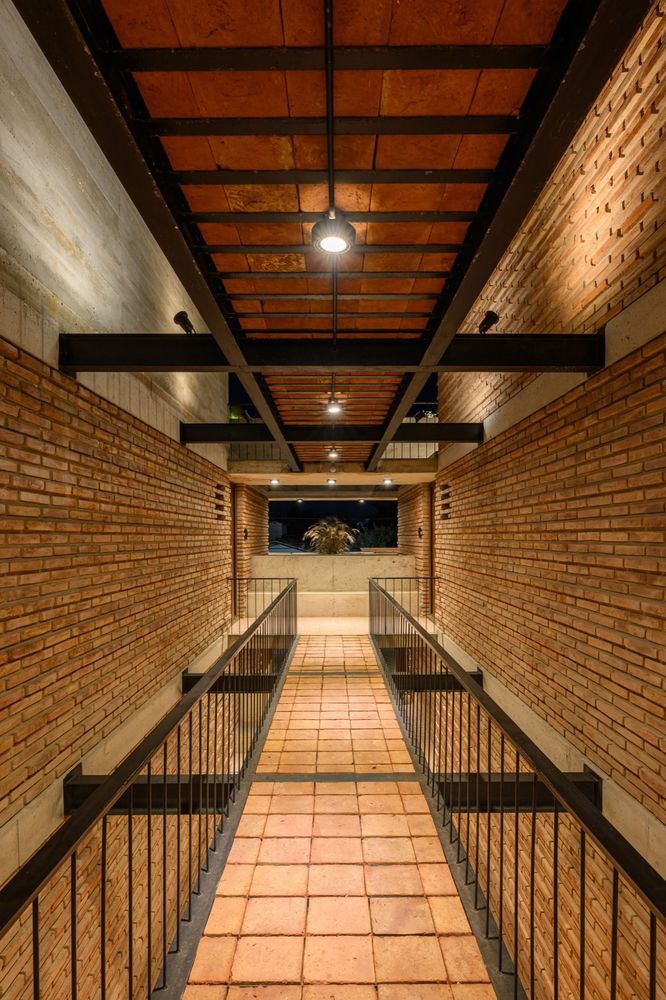
大面积的通风中庭成为气候控制、视觉、光影、邂逅、永恒和传统的元素。外观让人联想到内部。通过对环境资源的平衡利用,实现了一个空间宽敞、通风良好、光线充足的建筑。材料与地点相匹配,与周边氛围相适宜,并力求通过纹理、有机色彩、不完美和不规则的形式提供感官价值,营造出与大写的“家”生活相匹配的简约氛围。
The large and ventilated void becomes an element of climate control, visuals, lights and shadows, encounters, permanence and of tradition. The exterior reminds us of the interior. Spacious, well-ventilated, and illuminated spaces are achieved thanks to a balanced use of environmental resources. The materiality accompanies the site of implantation, relates to the context, and seeks to provide sensory value with textures, organic colors, imperfect and irregular forms, creating simple atmospheres that go with living at HOME.
▼中庭,central void © Gonzalo Viramonte
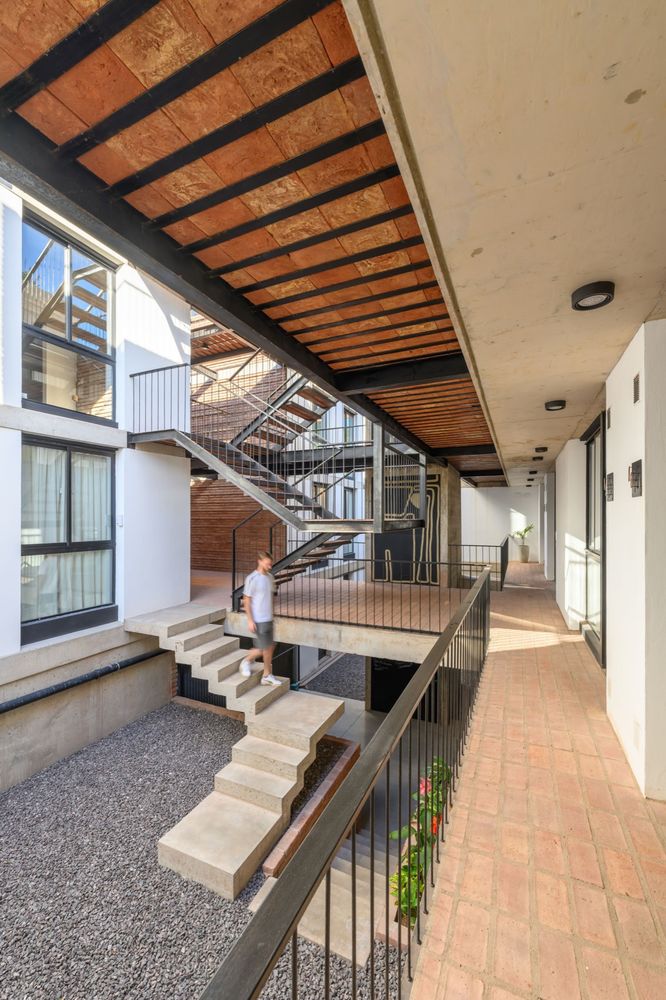
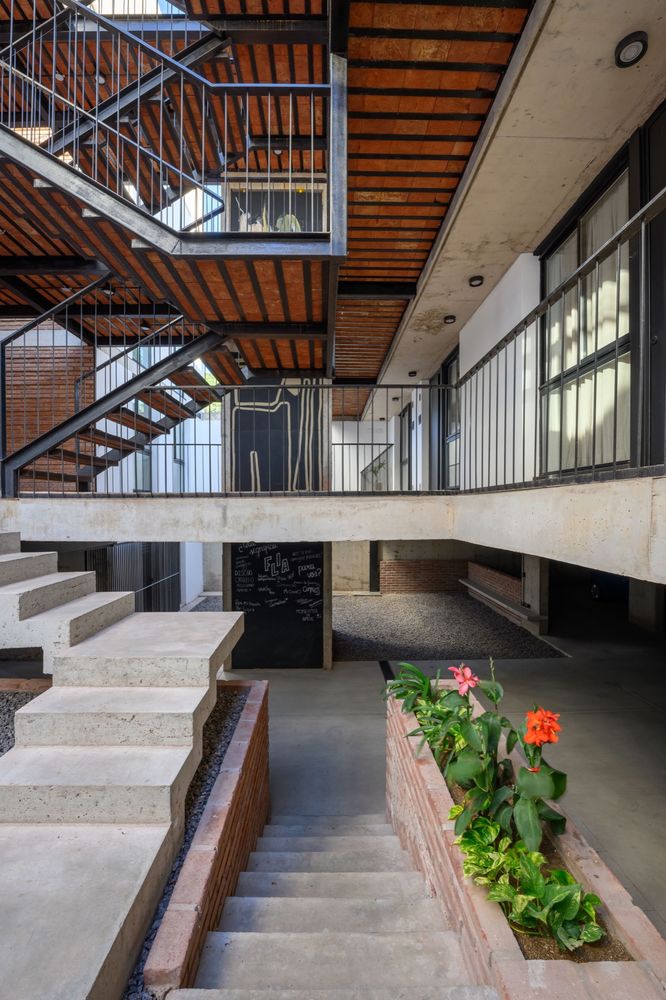
▼地下车库,parking garage © Gonzalo Viramonte
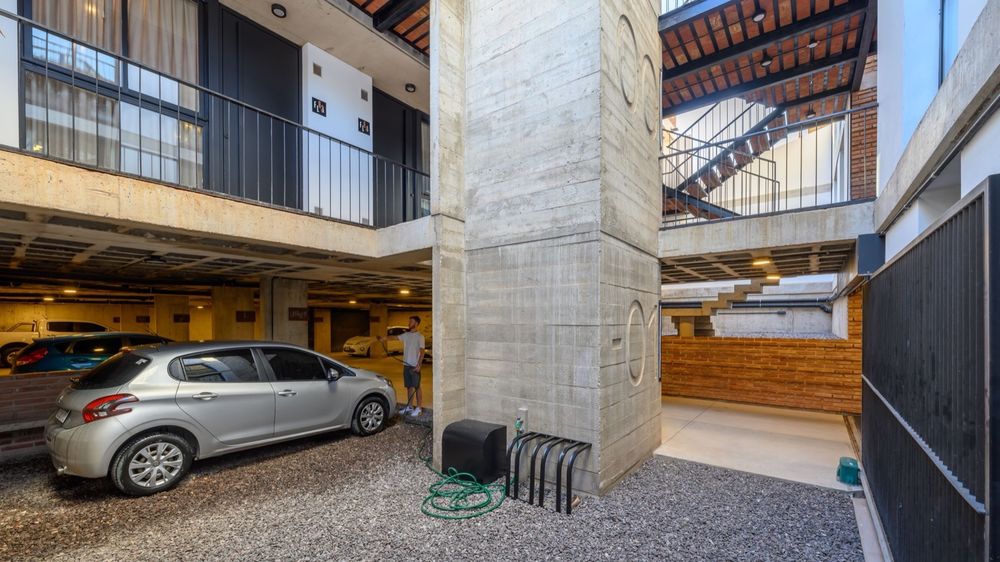
▼楼梯,stairs © Gonzalo Viramonte
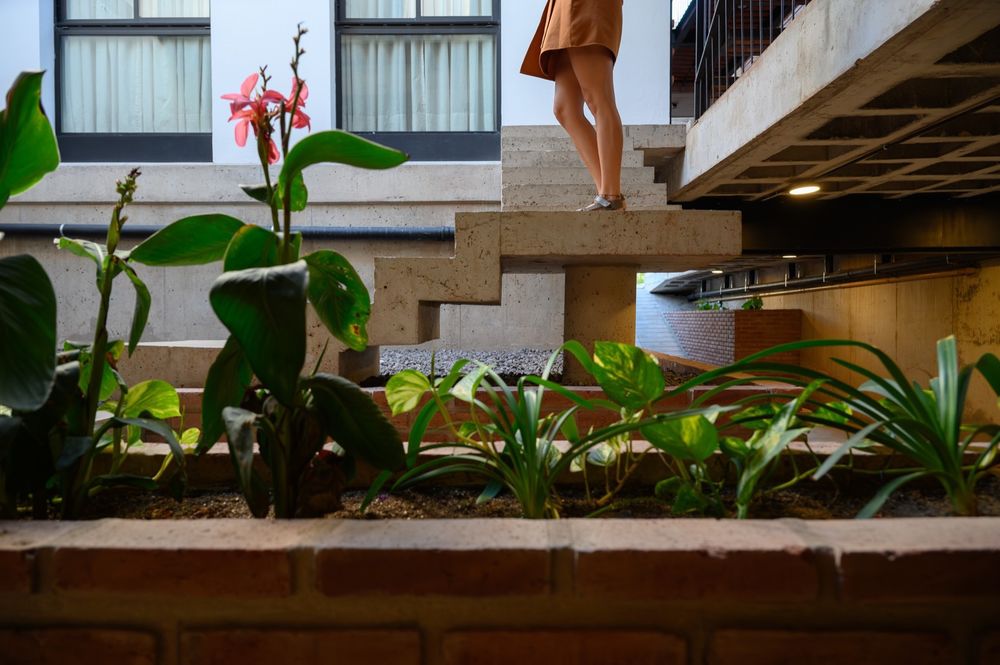
Flia的设计考虑到了知觉空间及其细节和功能。这座建筑包括12 户公寓及其天井、广场和车库。Flia 是一个关于美好生活、共享、认真生活、认识环境、融入环境、成为环境一部分的鲜明概念。我们生活在既与他人分享,也与自己分享的社区中:我们生活在 Flia。
Flia was designed thinking of conscious spaces, its details and its functionality. It is a building composed of the sum of 12 houses, with their patios, square, and parking garage. Flia is a strong concept that deals with good living, sharing, conscious dwelling, recognizing oneself with the environment, integrating with it, being part of it. We live in society sharing with others and with ourselves: we live in Flia.
▼屋顶花园,rooftop garden © Gonzalo Viramonte
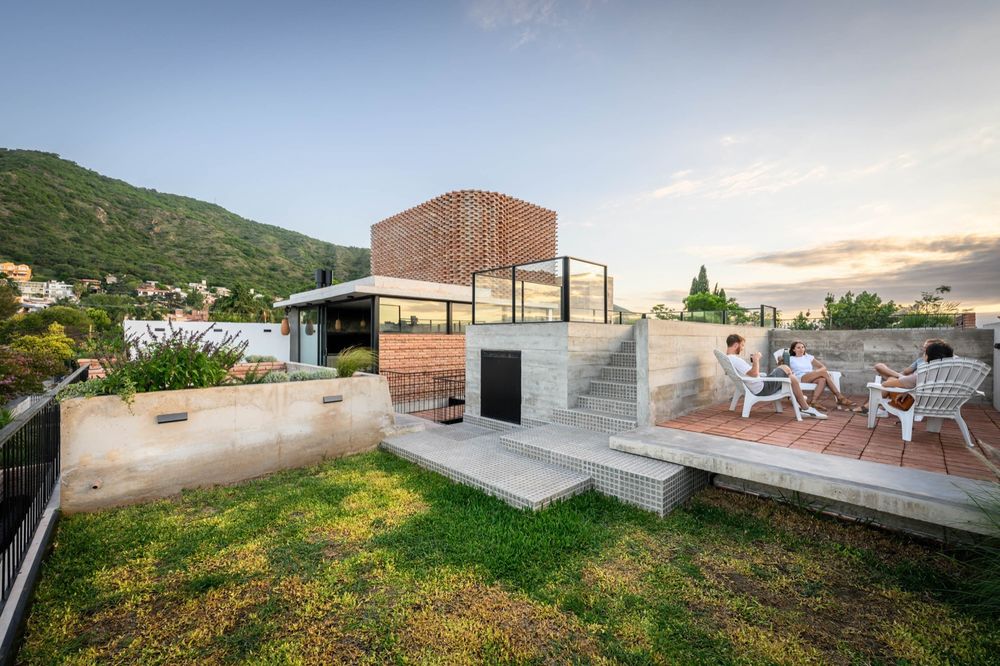
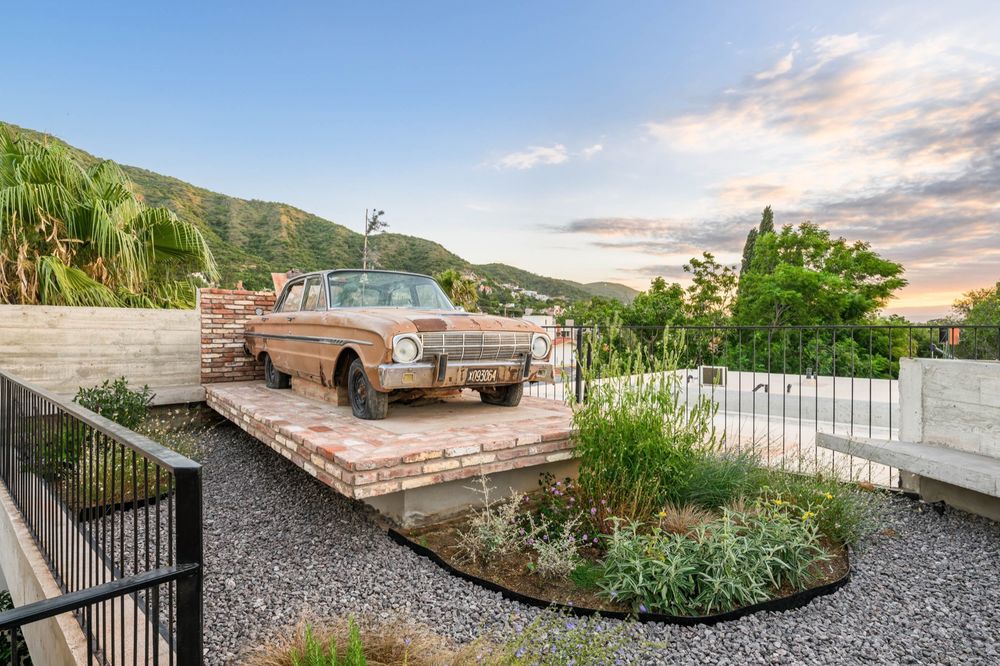
▼屋顶的公共空间,public space on roof floor © Gonzalo Viramonte
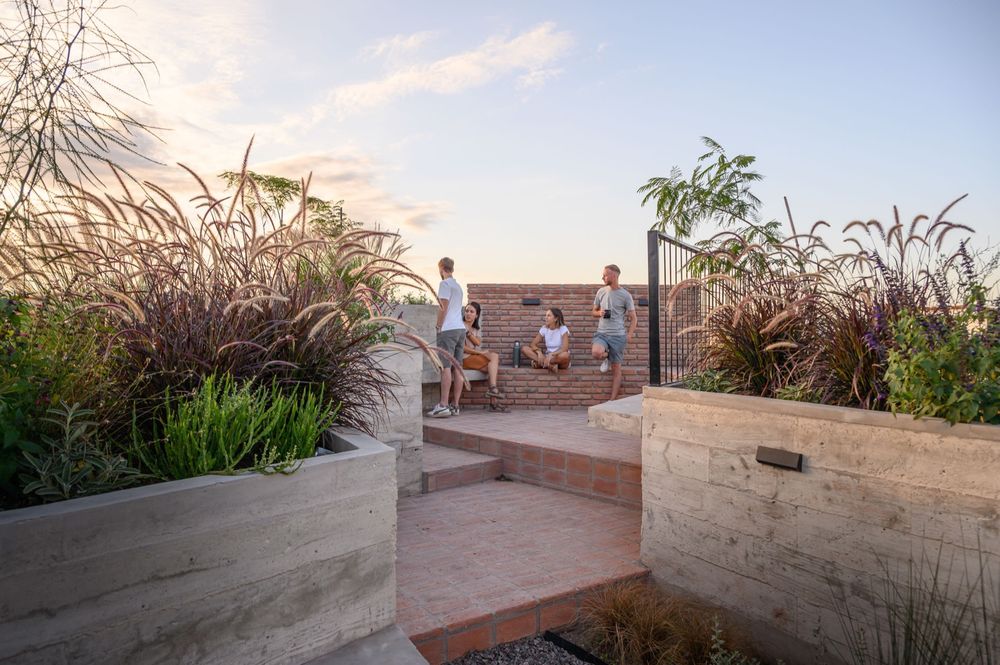
▼屋顶活动室,roof floor lounge © Gonzalo Viramonte

▼屋顶泳池,rooftop pool © Gonzalo Viramonte

▼地下层平面,basement floor plan © MOMENT

▼一层平面,ground floor plan © MOMENT
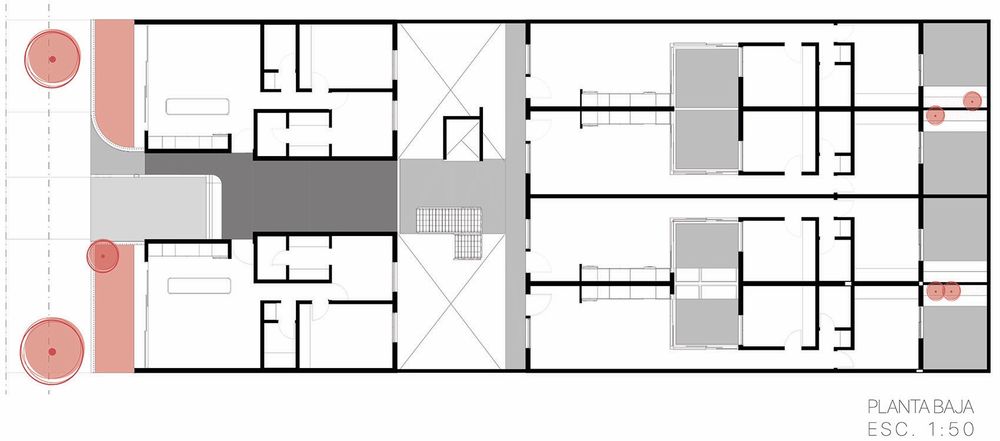
▼二层平面,first floor plan © MOMENT
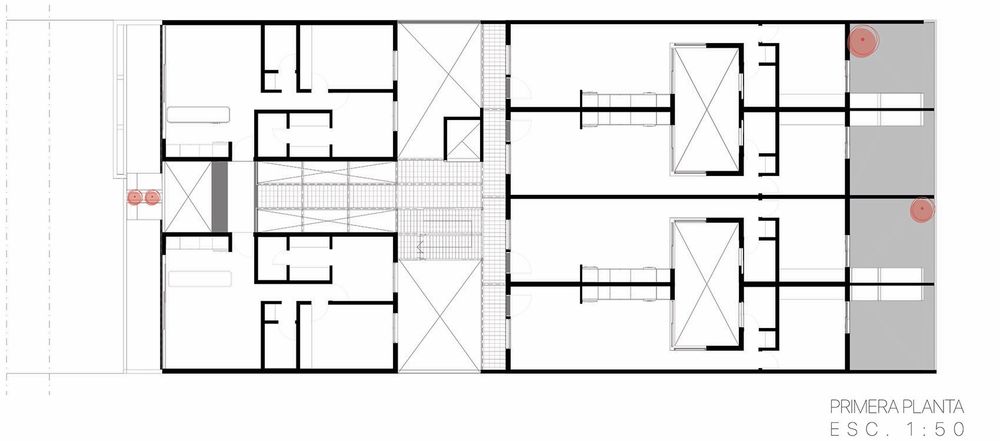
▼屋顶层平面,roof floor plan © MOMENT
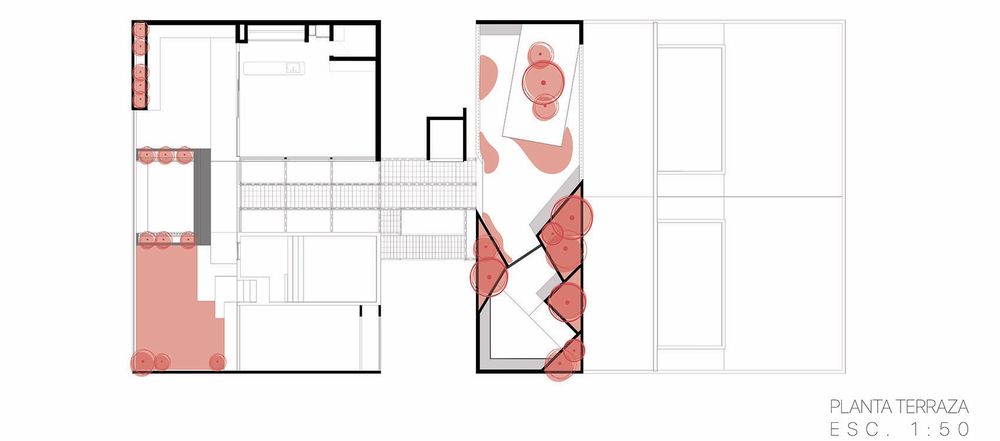
▼立面与横剖面,elevation and cross section © MOMENT
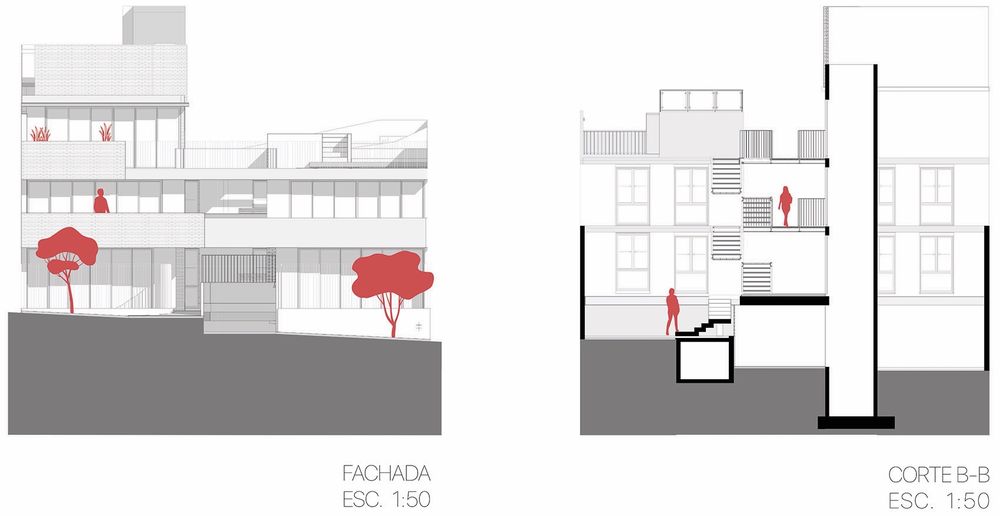
▼纵剖面,longitudinal section © MOMENT
