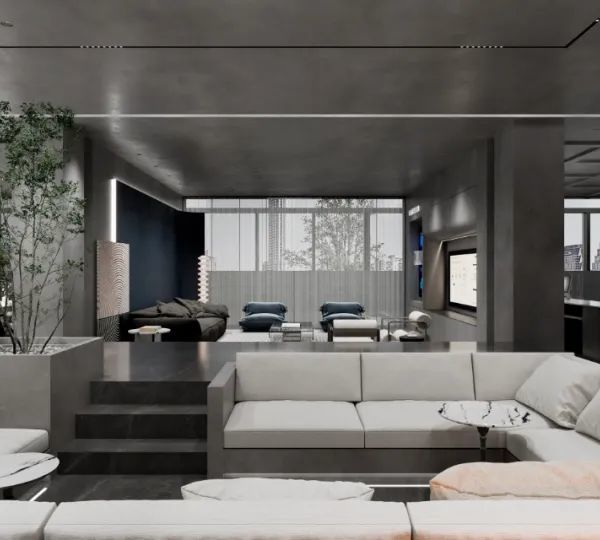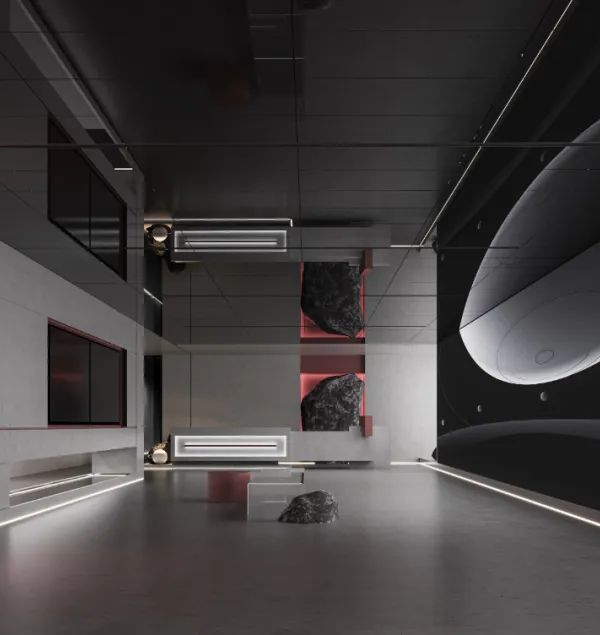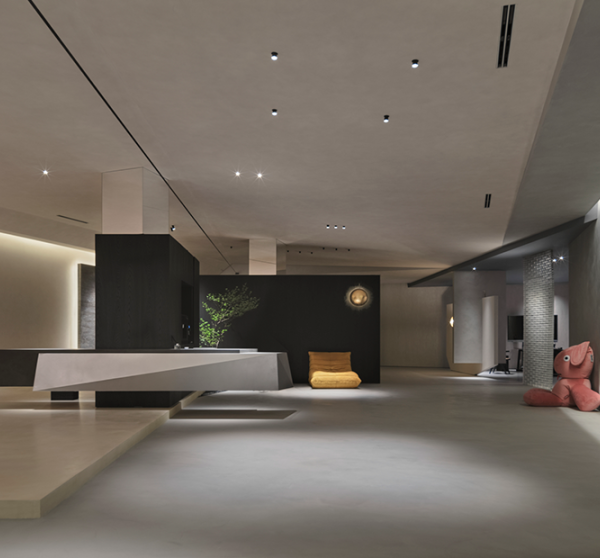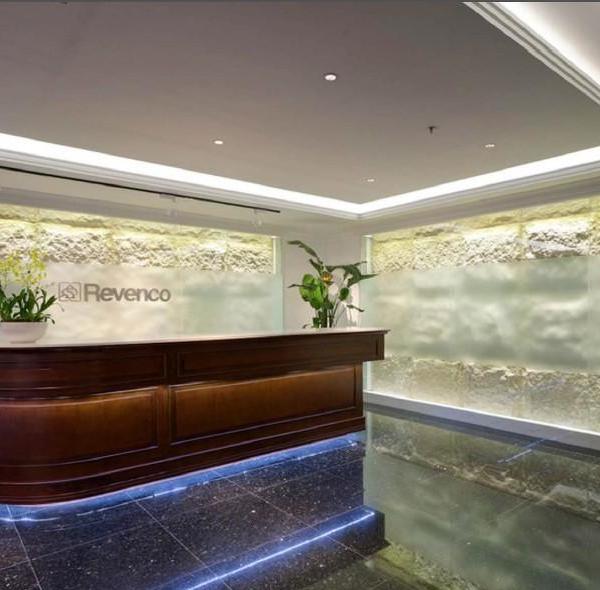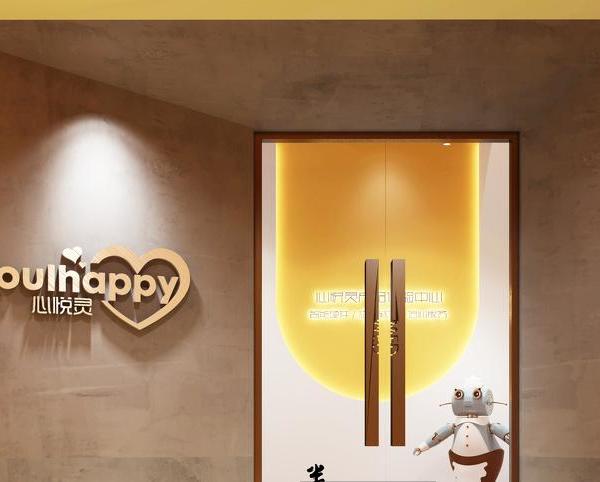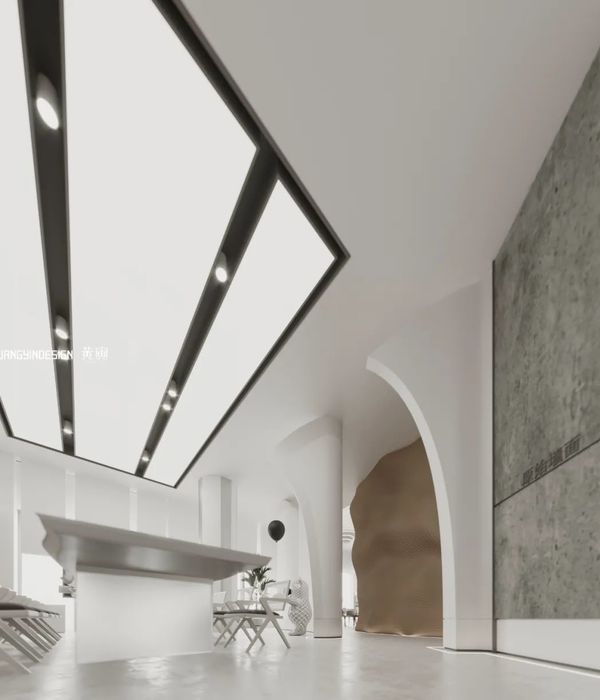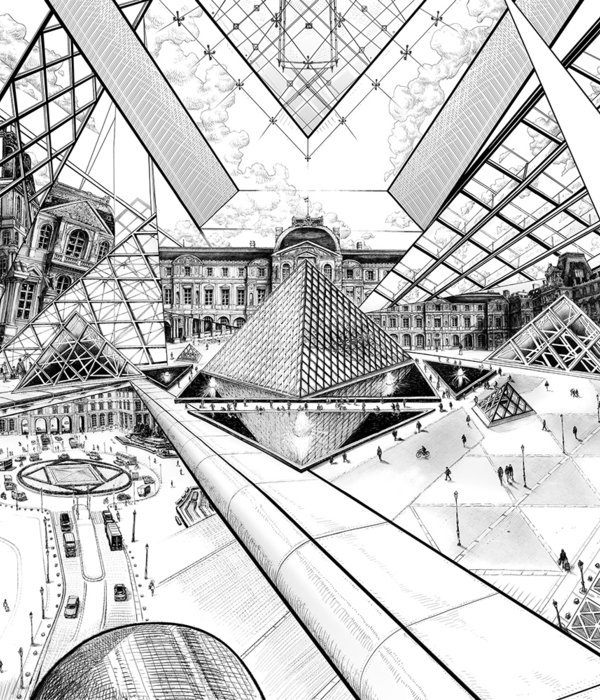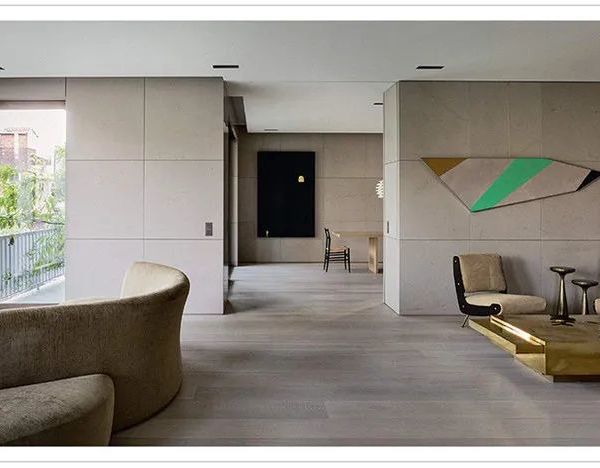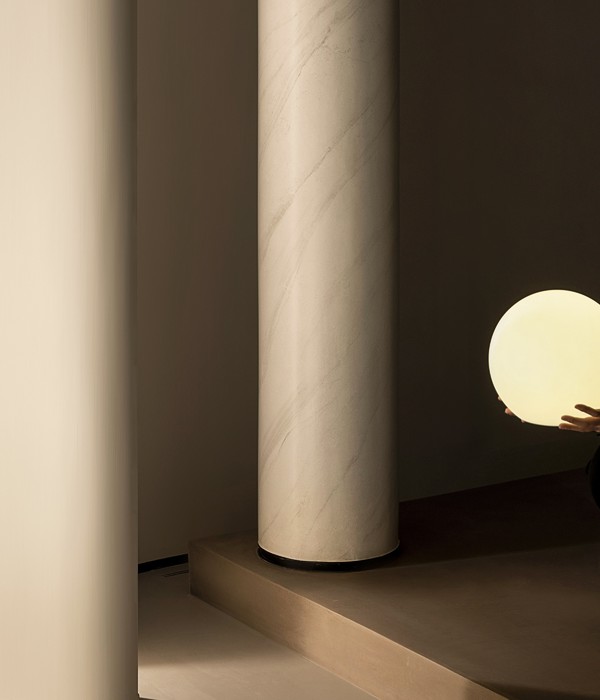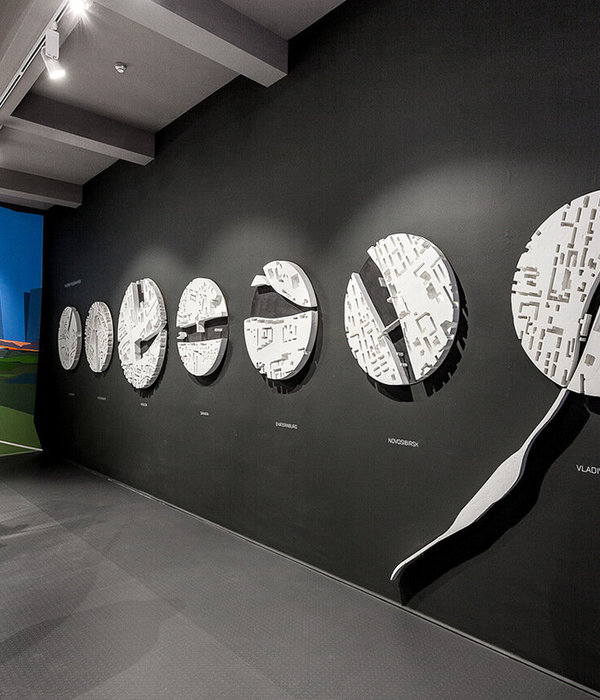- 项目名称:Recreation and Sports Park
- 项目类型:休闲运动公园
- 项目地点:波兰科齐安尼采
- 项目面积:15705㎡
- 设计方:RS+ Robert Skitek
- 设计时间:2023 年
- 完工时间:2023 年
- 主要材料:木材
- 项目业主:公众
Architects:RS+ Robert Skitek
Area:15705m²
Year:2023
Photographs:Tomasz Zakrzewski
Manufacturers:ATIS,Bauder,Donice Tim,ZANO
Engineering Collaborators:MM Konstrukcje Budowlane
HVAC:DOMiWENT Wentylacja Kanalizacja
Electrical Installations:Epro
Landscape Design:Kurtek Landscape Design Studio: Tomasz Kurtek, Tomasz Kurtek - Kurtek Landscape Design Studio: Tomasz Kurtek
Design Team:Robert Skitek, Martyna Lenart-Zygmunt, Joanna Kujda, Patrycja Fersztorowska, Daria Krzak
Client:public
Engineering:Marcin Matoga - MM Konstrukcje Budowlane
Electrical Engineering:Marcin Lach - Epro
City:Kozienice
Country:Poland
Text description provided by the architects. The plot we got was a green place, with a very attractive tree stand in the southwestern part, which created the character of the place. We connected the main entrances to the area and selected a place for the required function, in a way that interfered with the existing trees as little as possible. The water playground basins and the stage were planned in an area with low greenery, in the eastern part of the area, while in the western part, we designed wooden squares and paths floating above the underground and meandering between the existing trees. The main water playground was partially raised to create slides integrated into the terrain.
The entire complex is divided into two zones - a noisy zone of water playgrounds with an outdoor stage, intended for various small-scale cultural events, and a quieter, more wooded and natural "forest" zone with benches, places for rest and meetings, and a small integration playground. We wanted every resident to feel good and be able to choose the most attractive part of the park. We wanted to keep the volume in the park to a minimum, but the functions of water playgrounds require technical and storage facilities.
We have designed buildings in disappearing wedges form. The buildings do not dominate the landscape, but there is a spatial element of the entire composition and shielding part of the water playground for the youngest. The large amount of wood used emphasizes the park-like character of the complex. Due to their nature and the group of users that are children, water playgrounds have children's accents in the form of colorful floor and water toys. The entire design is kept in gray and white, which constitutes a background for colorful elements.
Project gallery
Project location
Address:Kozienice, Poland
{{item.text_origin}}

