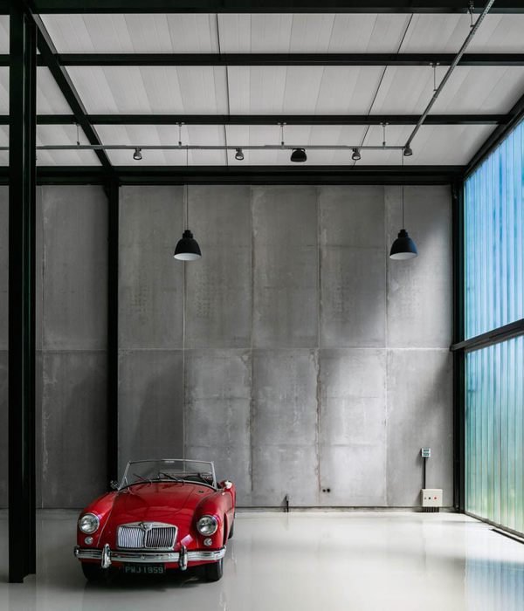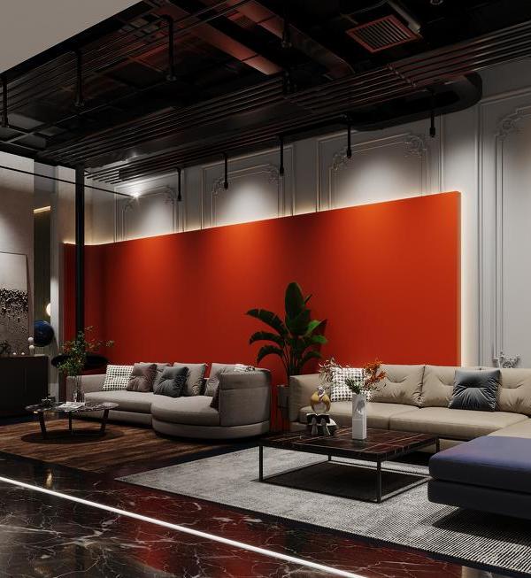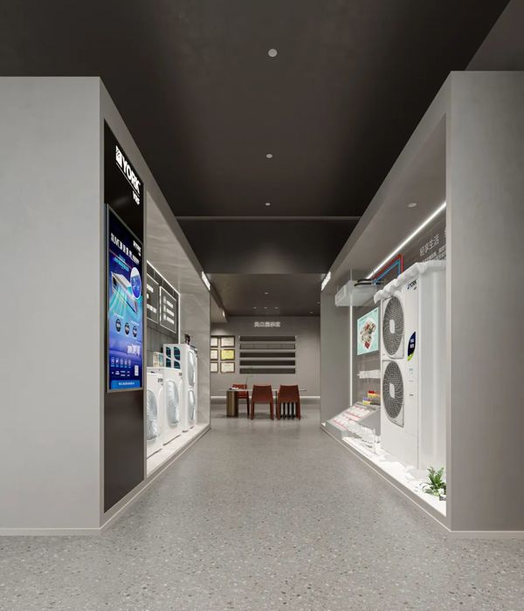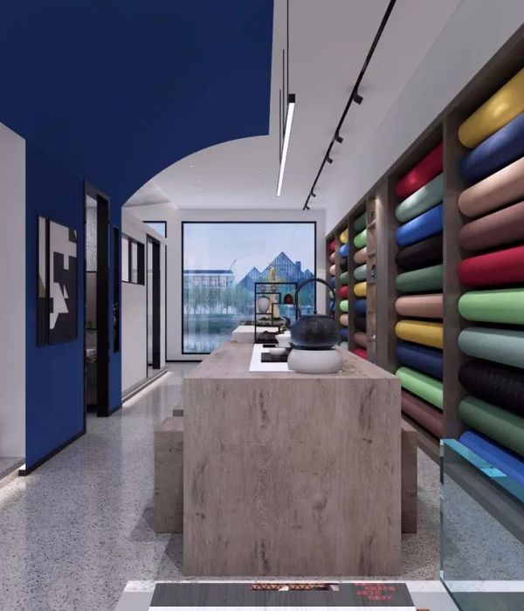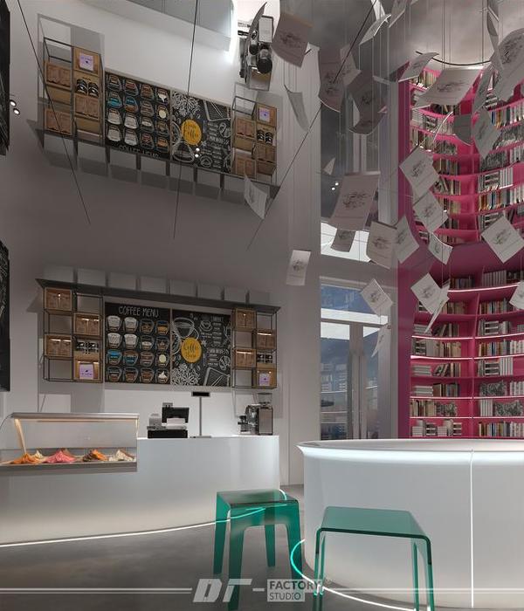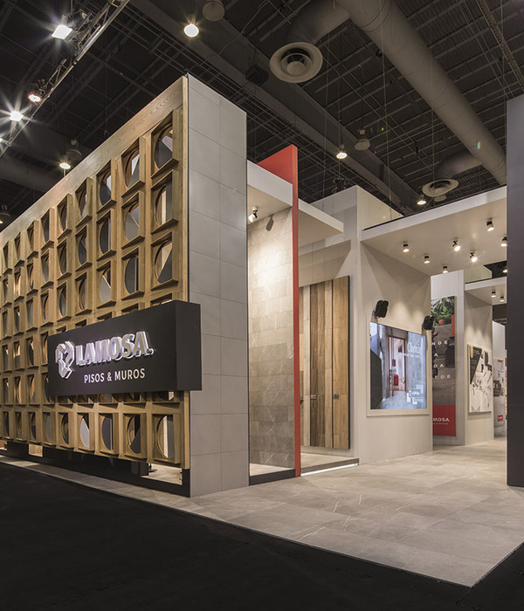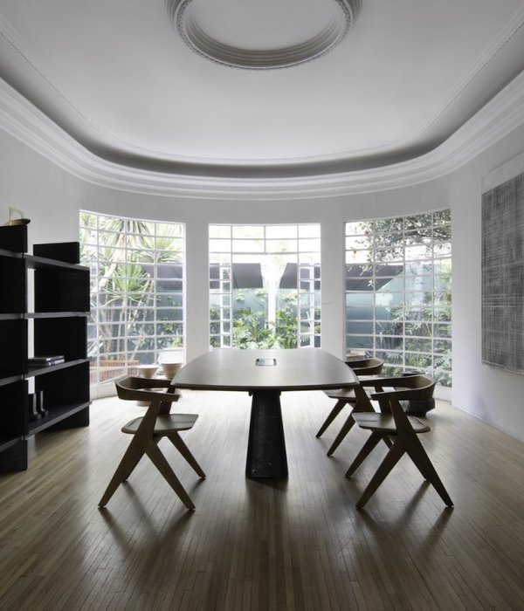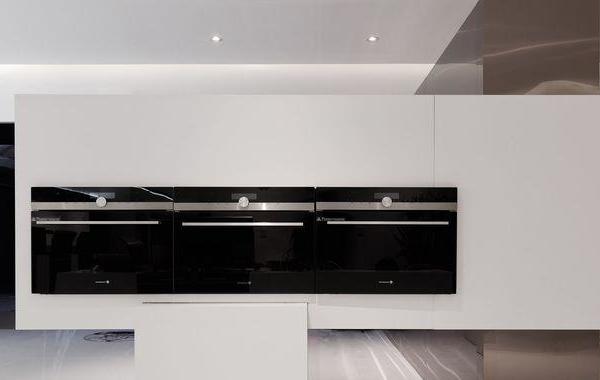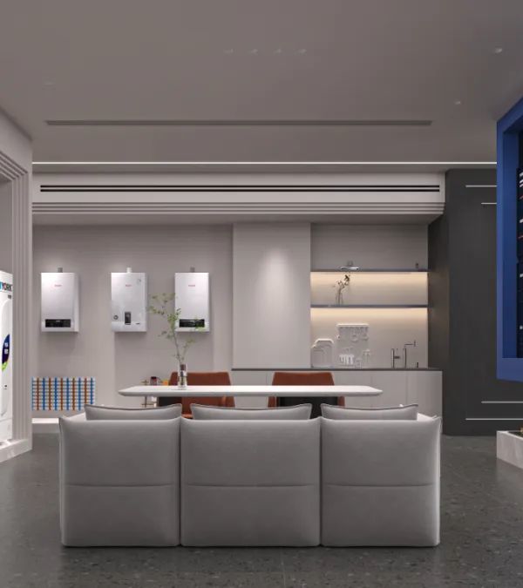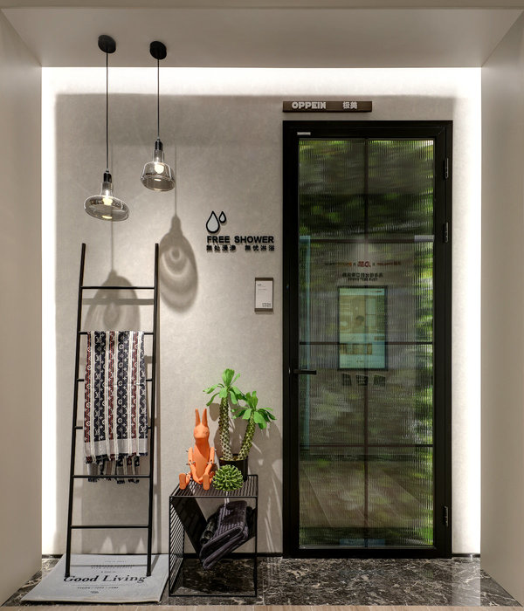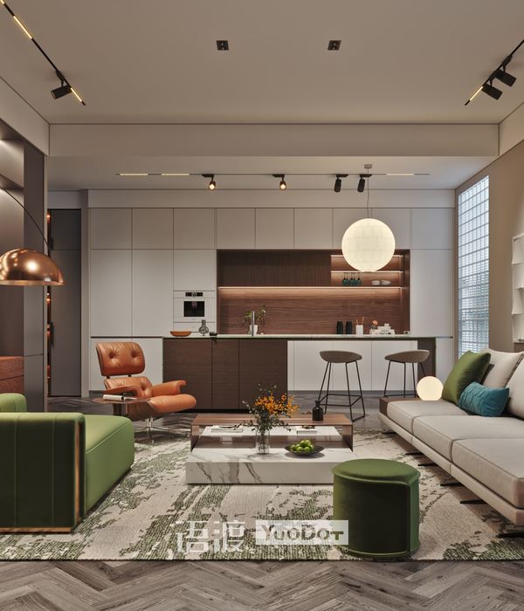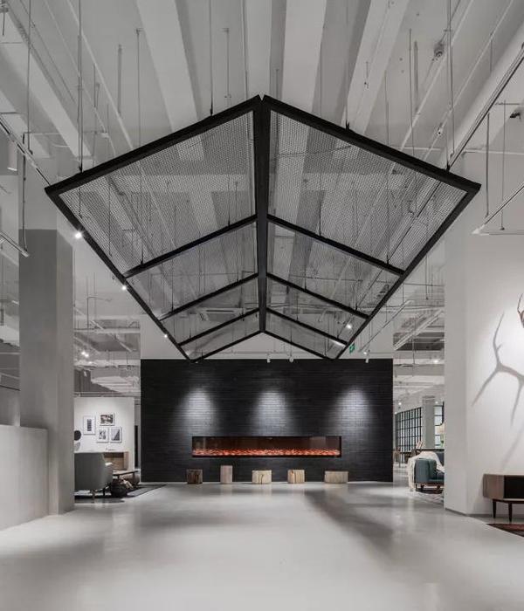- 项目名称:Rounge Showroom
- 项目类型:家具展厅
- 项目地点:韩国首尔江南区
- 项目面积:855㎡
- 设计方:ATMOROUND
- 设计时间:2022 年
- 完工时间:2022 年
- 主要材料:木材,藤条
- 项目业主:Rounge
Architects:ATMOROUND
Area:855 m²
Year:2022
Photographs:Woo-Jin Park
Landscape:Anmadang the lab
Design And Construction: ATMOROUND
City: Gangnam-gu
Country: South Korea
Rounge, A Furniture brand that began with an inevitable connection to trees - Nestled on Yangjae-daero, the building stands concealed by a stretch of plane trees. Once inside, vast windows reveal sweeping views of towering plane trees, offering a shifting sequence at each level. Ascending to the rooftop of this five-story structure, plane tree leaves touch the sky and rustle in the wind. Greenery envelops the middle floors, creating an immersion in the leafy expanse. On the second floor, the sturdy tree trunk and branches, and on the first floor, the thick tree trunk and the plants in the earthy soil create shadows as they are lit by the sunlight. This layered sequence of trees naturally leads one to imagine the roots in the soil.
Rounge spotlights TON, a 160-year-old brand bending wood with steam, and SIKA, a purveyor of woven rattan furniture promoting sustainable naturalism. And the building, in its symbiosis with plane trees, embodies Rounge's commitment to wood.
The start with the theme of trees was 'inevitable' - The cross-section of the plane tree was divided into five stages of time, correlating the sequence of tree views from the building, with the main brand TON, SIKA furniture's characteristics of bending and weaving. The rooftop is the floor facing the sky, and it is unique to see the golden Buddha statue of Neungin Seonwon on the opposite side. Along with the concept of a DAY, which allows you to feel the change of the time of the day, the SIKA brand was made in relation to the Eastern temple in front of Neungin Seonwon to weave the West and the East.
The next is the fourth floor, the SIKA Floor. Its vast windows reveal the changing seasons through the plane of tree leaves. This, coupled with SIKA's sustainable furniture and the video showing plane trees on LED display, interweaves reality and virtuality.
The second and third floors are dedicated to TON, a brand beloved since its first bentwood creation 160 years ago. Celebrating generations of timeless design, these floors echo the bent progression of time. The third floor, TON Contemporary, stages a fashion-show-like display of TON's furniture, modern creations on the runway and classic designs in the audience. The second floor, TON Classic, unveils a partitioned showcase of both classic and contemporary pieces.
The first floor allows glimpses of sturdy tree trunks, symbolizing centuries of growth. Here, a cafe equipped with TON furniture creates a welcoming atmosphere. TON's mass-produced chairs became iconic café fixtures over a century ago and continue to remain popular, testifying to the brand's timeless appeal. The concept was designed to bend the notion of time through TON, a symbol of the 2nd industrial revolution that continues to the present, and the LED, representing the digital era of the 4th industrial revolution.
The underground floor was conceived as the unseen roots of the tree, defined by the elusive concept of time known as TRANSCEND. This space was intended to blur spatial boundaries using reflection, aiming to create an imaginative domain where time has collapsed. The space that houses the 'treasure hunting' products of GUBI, aspires to transcend time and is designed to provide a sense of a real space penetrating the transcended space.
The front of the building faces a road, with windows brimming with plane trees. However, for visitors arriving by car, the rear of the building, where the parking lot is located, is perceived as the actual front. Therefore, with the concept of "Rotation", the front is preserved as a modern curtain wall building, while the rear is designed to appear as if three long, narrow brick buildings are adjoined. We hope that the experience of time begins as you step through the glass gate at the rear, leading down to the basement level.
{{item.text_origin}}

