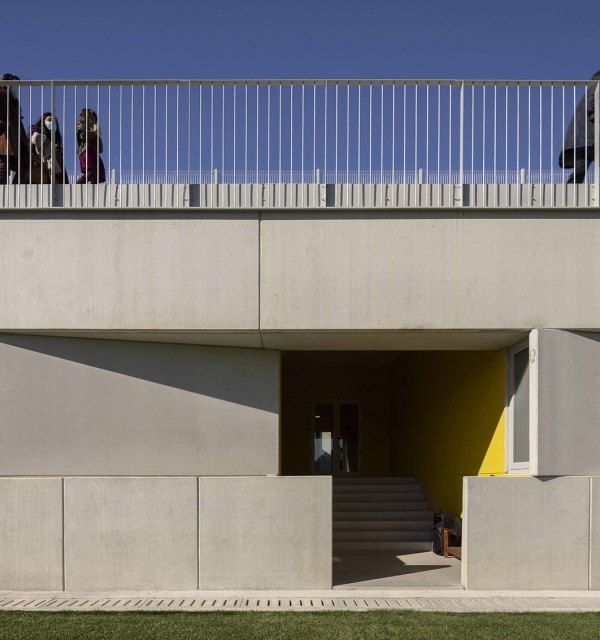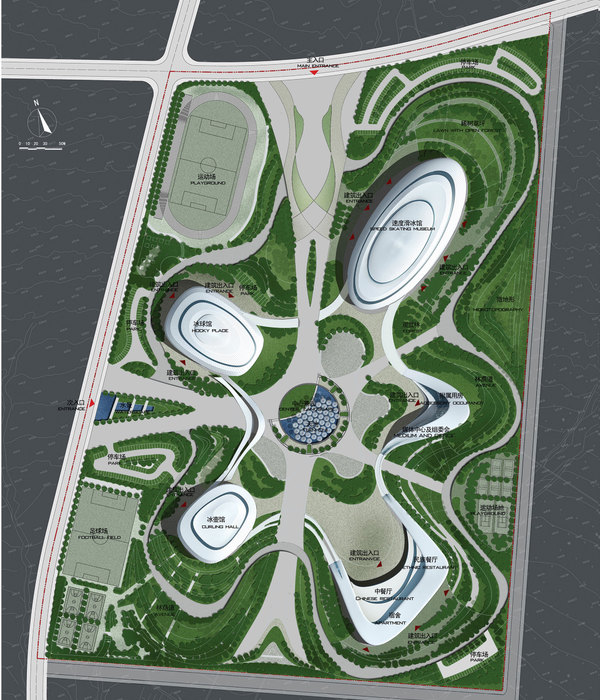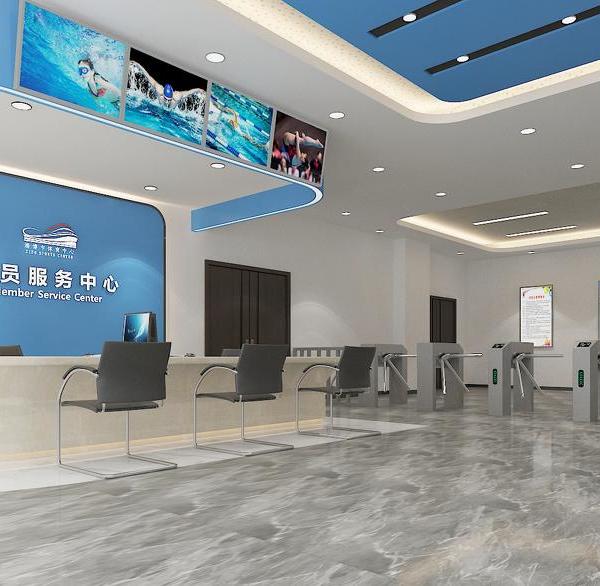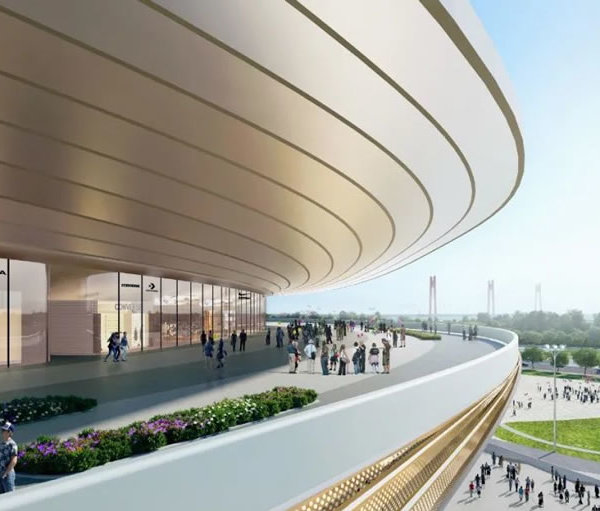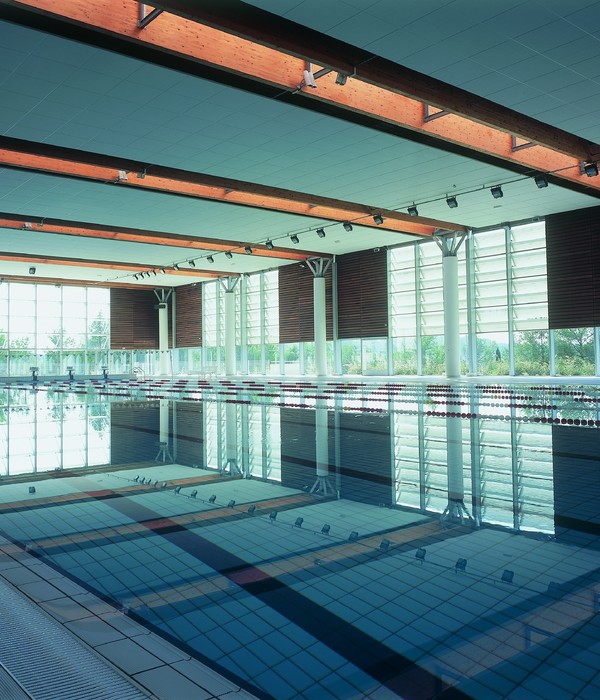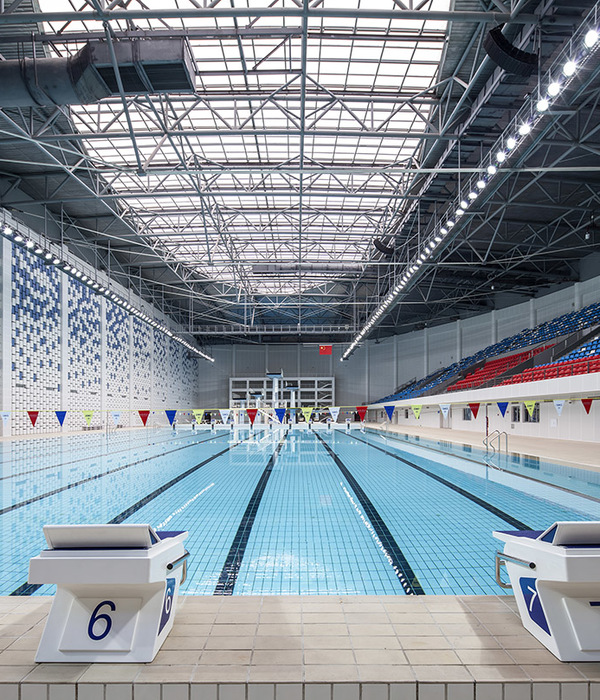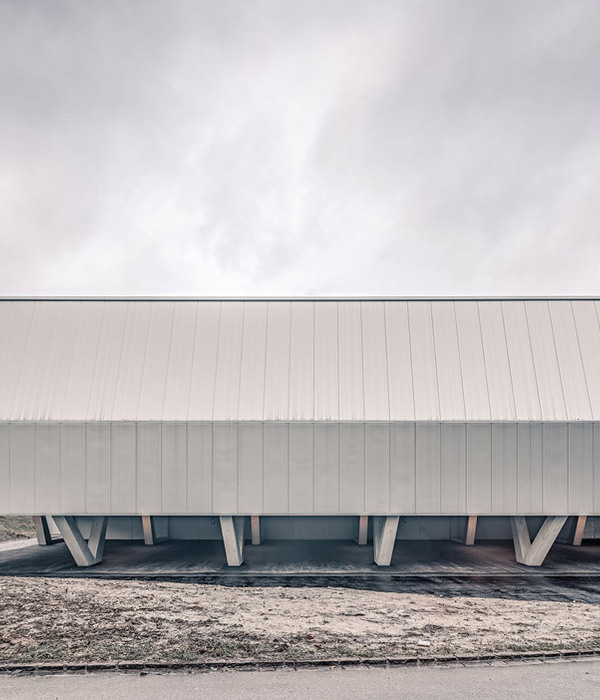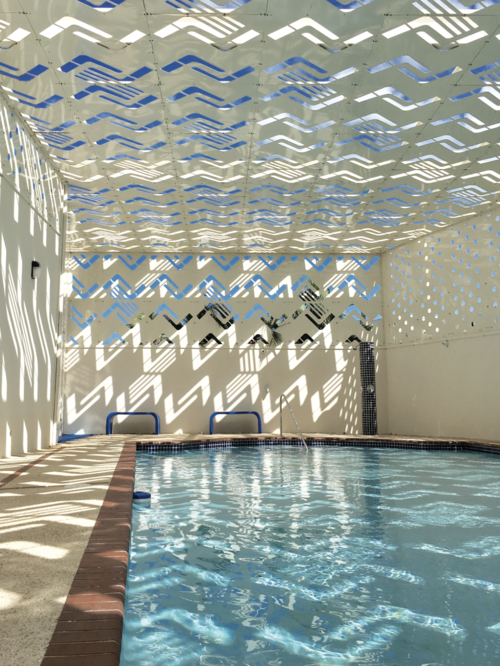- 项目名称:约克 VRF 中央空调城市展示中心
- 设计方:周笙笙全案设计工作室
- 项目面积:400㎡
- 项目地点:常德
- 主要材料:超白玻璃,微水泥瓷砖,艺术涂料,钢板等
点击上方“周笙笙全案设计工作室”可以订阅哦!
▲[平面方案]
Flat Plan
在 400 平方米左右的空间中,在区分多个功能空间的同时,在现代风格的基础上,融合了中国古典园林组合的艺术手法。漏景、端景、框景、添景等手法运用得淋漓尽致。做到了一步一景,一步一介绍,一步一体验。
In the space of about 400 square meters, while distinguishing multiple functional Spaces, on the basis of modern style, the combination of Chinese classical garden art techniques. Leaky scene, end scene, frame scene, add scene and other techniques are used incisively and vividly. Achieved a step by step scene, step by step introduction, step by step experience.
▲[大厅/前厅]Lobby/antechamber
此次我们受客户的委托设计他的空调展厅,在进入了展厅最前端,我们把原本枯燥无味的楼梯通过设计将它变成了一道独特的景,低饱和度的蓝使得它在整个深灰色的空间里精致又高级。
This time, we were commissioned by the client to design his air conditioning exhibition hall. When we entered the front of the exhibition hall, we transformed the originally boring staircase into a unique scene through design. The low saturation blue made it delicate and advanced in the whole dark gray space.
▲[下沉式休息区]
Sunken sitting area
以围合的建筑空间感,选择在大厅处做下沉式休息区打破传统空间的单调性,抬高的地面既可以当作靠背也可以与高低错落的台阶形成视觉差异感。坐垫和靠背采用了低饱和度的米白,简洁大方,轻松舒适。
In order to surround the sense of architectural space, choose to do a sunken rest area in the hall to break the monotonicity of the traditional space. The raised ground can be used as a backrest and can also form a sense of visual difference with the high and low staggered steps. The cushion and backrest use the rice white of low saturation, concise and generous, relaxed and comfortable.
▲[客厅场景]
The sitting room scene
大面积的灰色空间中,低饱和度的蓝跳脱出来,配上像云朵一样软软的沙发,再加上灯带和落地灯的效果,使得空间氛围感提升,完全不会觉得冰冷。
In the gray space of a large area, the blue of low saturation jumps out, and the sofa as soft as the clouds, together with the effect of lamp belt and floor lamp, make the sense of space atmosphere enhanced, and it will not feel cold at all.
▲[洽谈区]
Discuss the area
极简的黑色线条框和极简的竖百叶窗帘的组合,美感提升的同时,简洁又实用。
The combination of the minimalist black line frame and the minimalist vertical louver curtain is simple and practical while enhancing the aesthetic feeling.
▲[茶室]
Tea house
空间景物不可观,或则平淡见有可取之景,此空间中利用了窗框,把户外美景框进室内的同时窗外折射在黑色电子屏幕上的画面又巧妙的形成了第二道景,搭配上形似卷轴的吊灯时,古香古色古韵。
In this space, the window frame is used to frame the beautiful outdoor scene into the room while the screen outside the window is refracted on the black electronic screen to form a second scene skillfully, with the shape of the chandelier scroll, antique antique charm.
▲[儿童娱乐区]
Children’s entertainment area
儿童空间不一定要缤纷多彩花里胡哨,也不用用过多复杂的造型来装饰,简洁、干净、明亮、高级就好。
Children’s space does not have to be colorful garish also do not have to use too much complex modeling to decorate, simple, clean, bright, high-grade good.
▲[雪花场景展示区]
Snowflake scene display area
在展厅的产品展示中区采用玻璃半围合形式,用灯光模拟出天光投射在植物造景上,形成自然而然的美学环境,加上线条灯给人视觉上冲击、延展性,明暗变化使空间更加立体。让暖通展厅的从原本的单调乏味,通过我们的设计最终呈现出丰富的空间形态。
In the middle part of the exhibition hall, we use the form of glass semi-enclosure to simulate the sky light projecting on the plant landscape, forming a natural aesthetic environment. The change of light and shade makes the space more three-dimensional. Let the HVAC exhibition hall from the original drab, through our design finally presents a rich space form.
▲[水吧区]
Water Bar area
满足展厅全面性多业态发展,吧台大理石与不锈钢的搭配,高级又不失内容。
To meet the exhibition hall comprehensive multi-format development, bar marble and stainless steel collocation, advanced and content.
项目地址:常德约克展厅
建筑面积:400
设计风格:极简工业风
硬装设计:周笙笙全案设计工作室
软装设计:周笙笙全案设计工作室
主要材料:超白玻璃、微水泥瓷砖、艺术涂料、钢板等
THANKS
手机 /tel:15388051772:长沙设计师 周笙笙
周笙笙全案设计 | 南玻集团玻璃展厅-穿越光影的旅程
周笙笙全案设计 | BOX-东芝中央空调展厅
周笙笙全案设计 | 150m² 黑暗武士风-松下+多伦斯暖通展厅
{{item.text_origin}}

