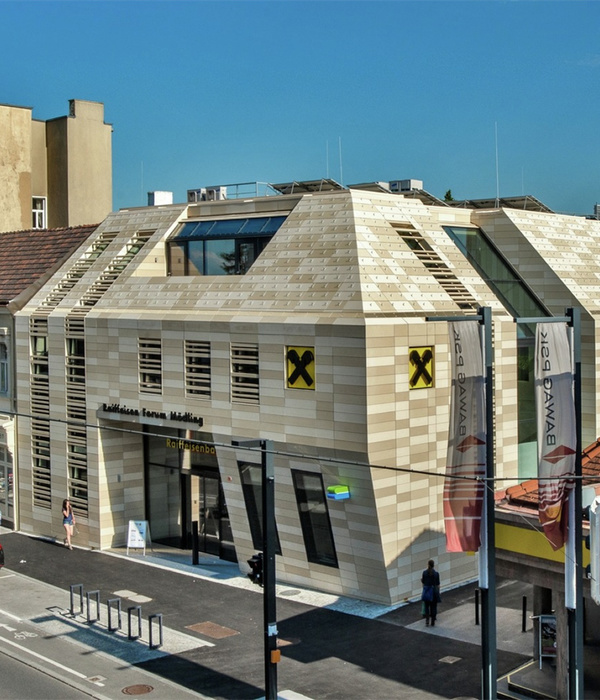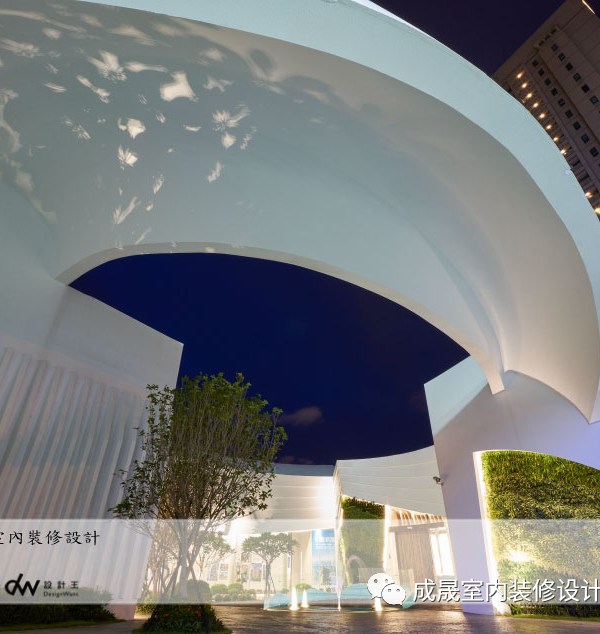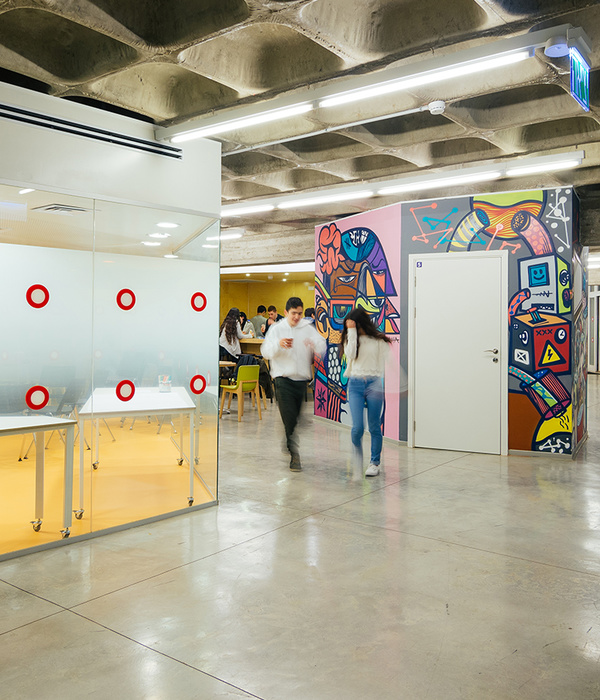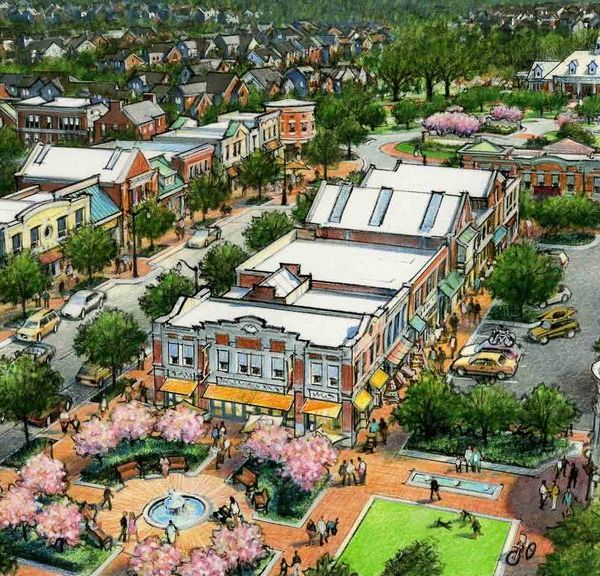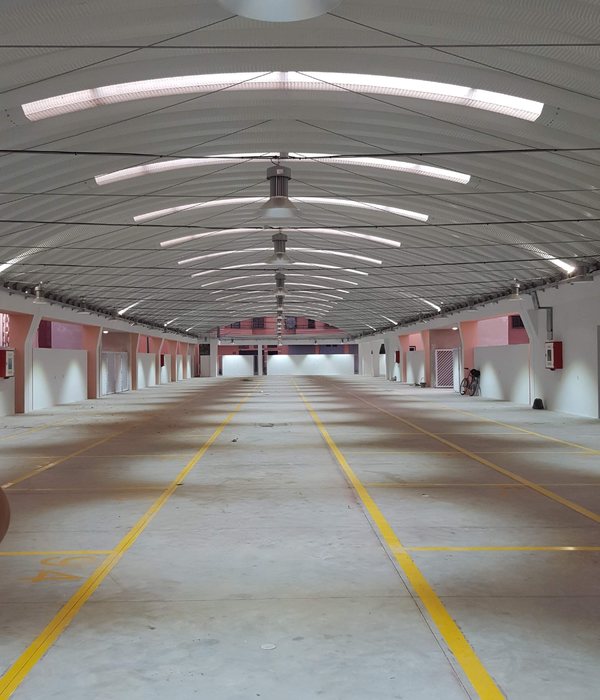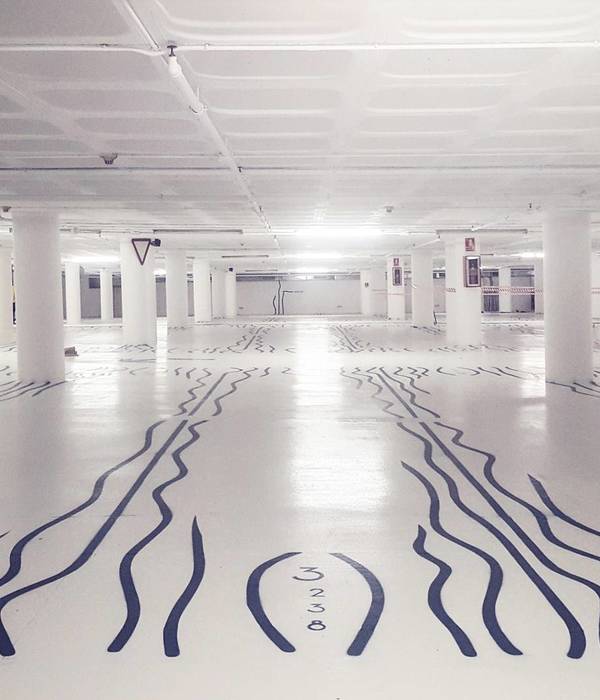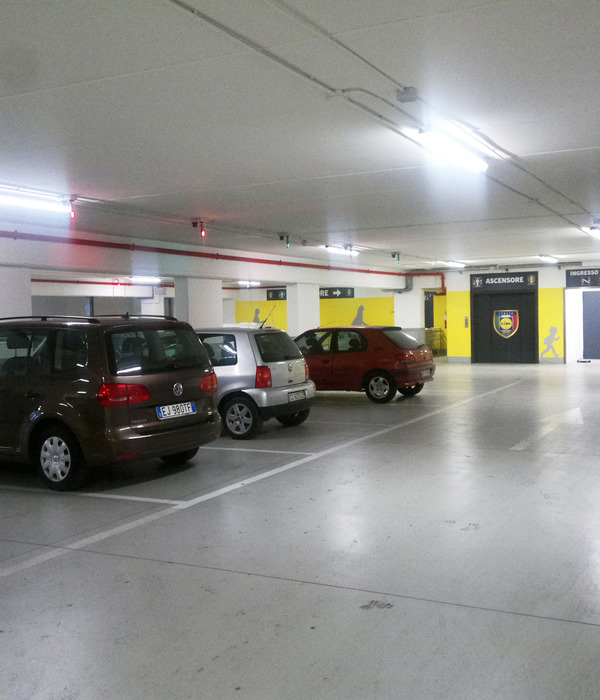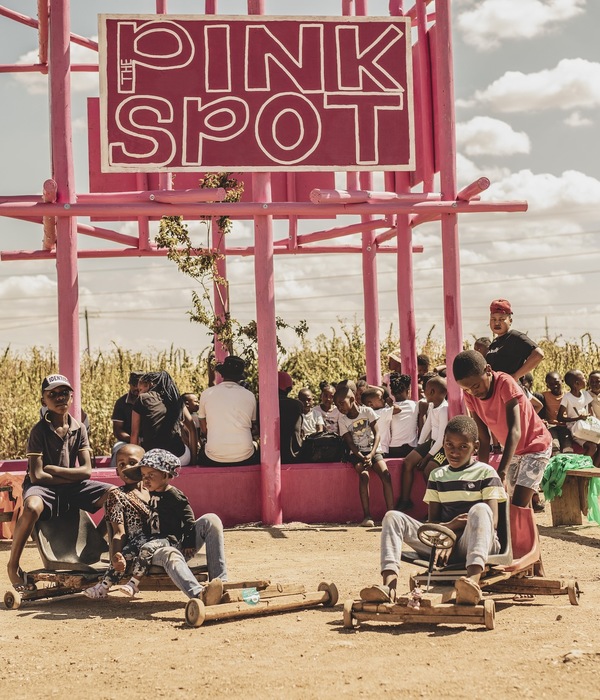项目地块位于阿威罗市体育场附近,其功能是作为年轻球队的足球训练和正式比赛的支持场地。该项目由四个足球场、更衣室、公共看台、停车设施和配套设施组成。
The building plot is located in the immediate surroundings of Aveiro Municipal Stadium as a support structure for football practice and official games for the younger teams. The project is comprised of four football pitches, a supporting facility with locker rooms, public stands, parking facilities and complementary amenities.
▼概览,Overview
项目的所有功能都集中在一座建筑中,公共看台面向每一侧的比赛场地,其余的功能功能则位于建筑下方。设计将所有功能和两个公共看台结合在一个单元中,优化了公共流线,减少了建筑材料、建筑成本和施工时间。
▼公共看台空间生成,Formation process of the public stands
All functions were condensed into a single building, the public stands facing the playing pitches to each side and the remaining programmatic functions housed underneath. The option of joining all functions and the two public grandstands in a single unit optimizes public circulations, reduces building material, building costs and construction time.
▼俯瞰公共看台,Look down to the public stands
▼鸟瞰公共看台,Bird eye view of the public stands
建筑物的总体形象及其构造系统紧密地交织在一起。建筑的材料性,特别是使用自然颜色的混凝土,既是一种美学选择,也是一种具有成本效益的选择,避免了额外装饰。项目颜色的使用很少,但有意在流通区域创造强烈的色彩效果,以此来象征性地标识所有面向公众开放的区域。
The general image of the building and its constructive system are strongly intertwined. The materiality of the building, specifically the use of concrete in its natural colour, is simultaneously an aesthetic choice as well as a cost-effective one, avoiding the need for additional finishings. Colour is used sparingly but intentionally to create a strong effect in the circulation areas and to symbolically identify all public access areas.
▼由运动场看向公共看台,A view from the training field to the public stands
▼公共看台进入运动场的入口,The entrance from the public stands to the fields
设计的简单性和外观材料的朴素旨在减少建筑物在周围环境中的存在感,为设计干预提供一定的中立性,而不是与附近体育场强大的存在感竞争。
The simplicity of the design and the sobriety of its apparent materials aim for a more reduced presence of the building in the surroundings, offering a certain neutrality to the general intervention and not compete with the stronger presence of the Stadium nearby.
▼公共看台外观近景,close shot of the public stands
▼看台座椅近景,close shot of the seats at the public stands
以建筑物容纳支持体育活动的技术功能为切入点,设计师在建筑物的顶部引入了一个社交层,将面向两个球场的公共看台放置在相对的两侧。
Under the pretext of having a building to house the technical functions that support the sportive activity we introduced a social layer on top of the building, by placing the public stand that faces both pitches on opposite sides.
▼俯瞰公共看台入口,Look down to the entrance of the public stands
▼公共看台入口,close shot of the entrance of the public stands
▼黄色台阶近景,Close shot of the yellow steps
▼儿童在台阶上玩耍,Children playing on the steps
▼由黄色台阶看向训练场,A view from the yellow steps to the training field
建筑的配置和功能分布产生了一系列可以展开公共活动并可以更强烈地感受到社区意识的空间。入口附近的酒吧和所有公共元素的信号都被相同的黄色包裹,标志着这些专门为公众服务的区域。
The configuration of the building and program distribution generates a series of situations where public life can unfold and a sense of community can be more strongly felt. The bar placement near to the entrance and the signalization of all public elements enveloped in the same yellow colour marks the areas devoted to the general public.
▼进入内部空间的黄色入口,The yellow entrance to the interior
这座建筑的建造完全基于预制混凝土构件。在工厂中监控组件的质量水平可以提高构建过程的效率。这个过程可以节省大量时间,这也是建造公共建筑的决定性因素。
The construction of this building is integrally based on precast concrete elements. The monitoring of the quality level of the components while in factory allows for a more efficient building process. This process presents substantial time savings, a determinant factor when erecting a public building.
▼内部空间走廊,Corridor in the stands
项目还利用了生物气候资源,例如加强交叉通风的开口、使用太阳能电池板等主动方式以及其他能源效率解决方案,这将有助于大幅降低建筑物的运营成本,支持这座公共建筑的长期使用。
Employing bioclimatic resources such as openings that potentiate cross-ventilation, the use of active means like solar panels, and other solutions of energy-efficiency will contribute to a substantial reduction of the building’s operating costs, relevant in the long term for a building of public use.
▼入口空间夜景,Night view of the entrance
▼看台夜景,Night view of the stands
▼看台轴测图,Axonometric drawing of the stands
▼看台平面图,Plan of the stands
▼看台内部平面图,Plan of the stand’s interior
▼剖面图01,Section 01
▼剖面图02,Section 02
Project Name: Grandstand Building – Training Complex of the Municipal Stadium in Aveiro
Office: SUMMARY
Completion Year: 2022
Gross Built Area: 1500 m2 / sqm
Project Location: Aveiro, Portugal
Programme: Sportive facilities
Leading Architect: Samuel Gonçalves
Architecture Team: Adina Staicu, Inês Vieira Rodrigues, João Meira, Sara Perfetti
Photo Credits: Fernando Guerra_FG+SG
{{item.text_origin}}

