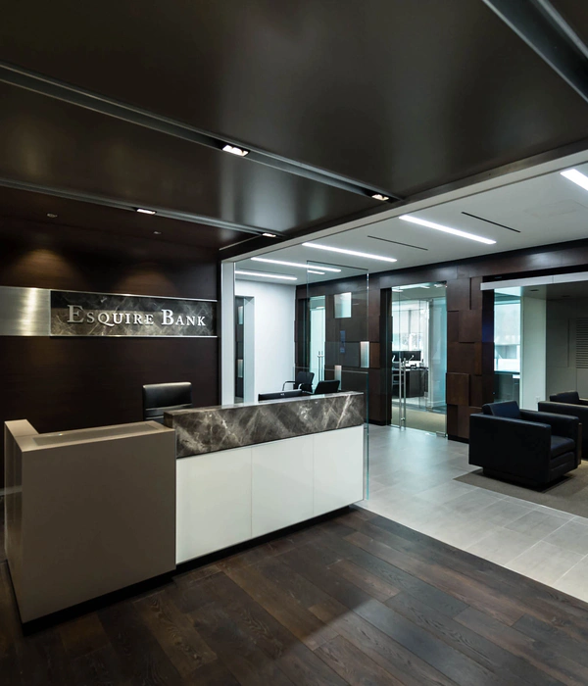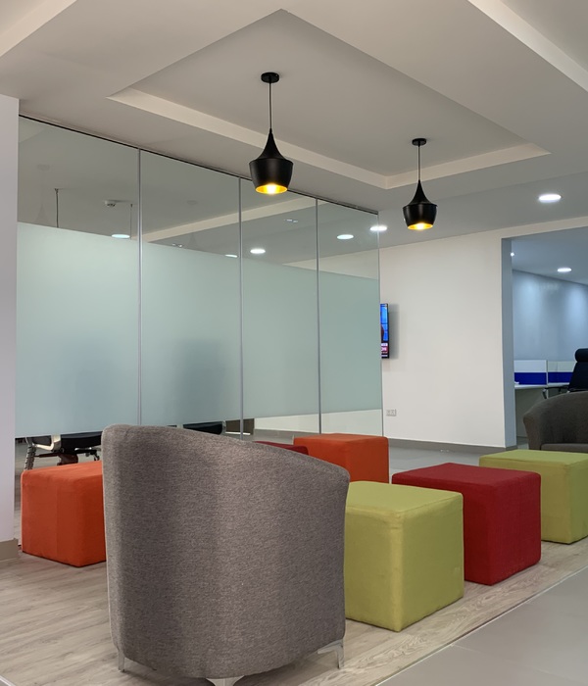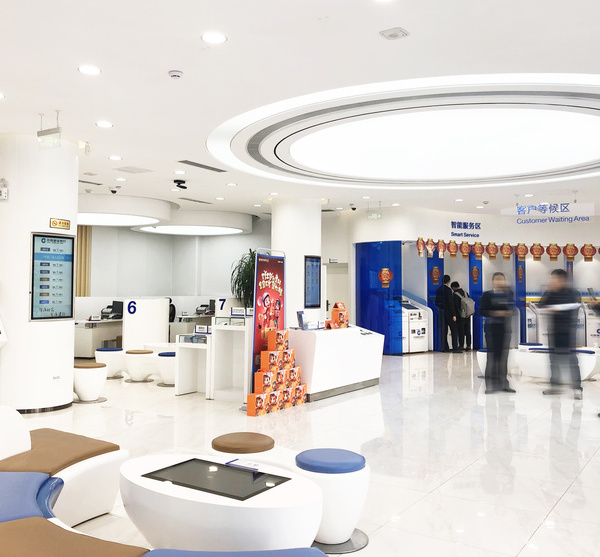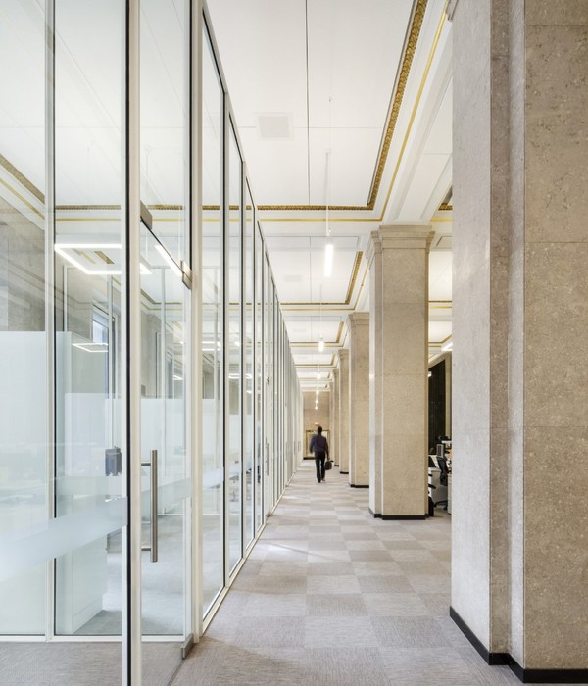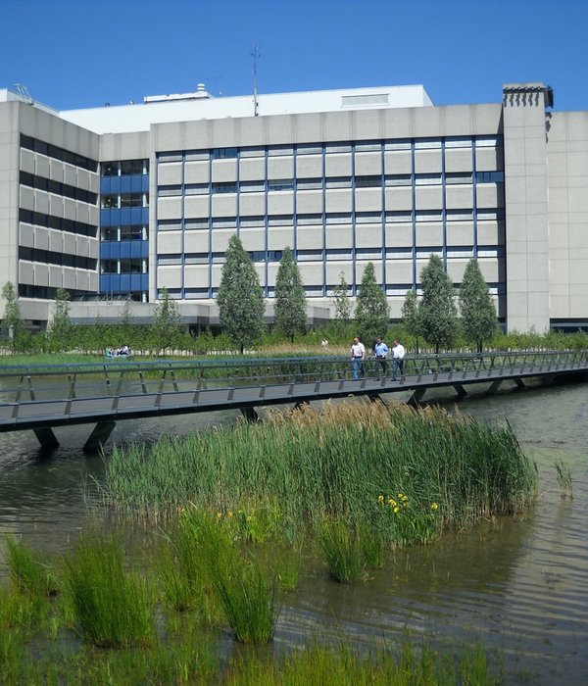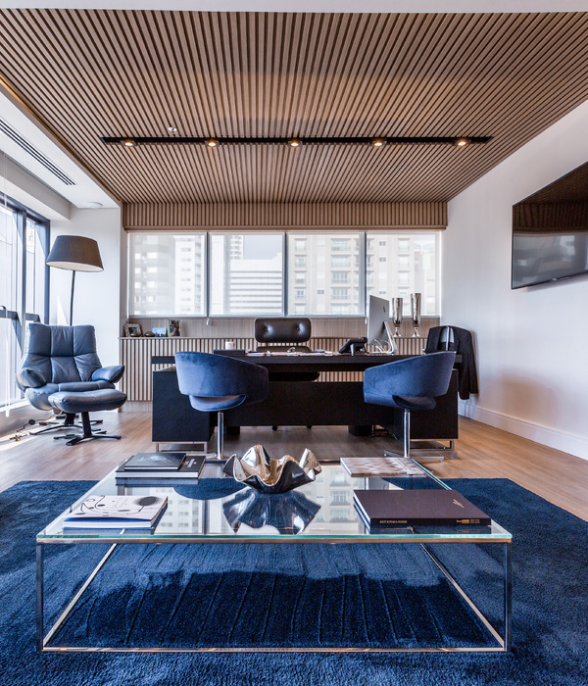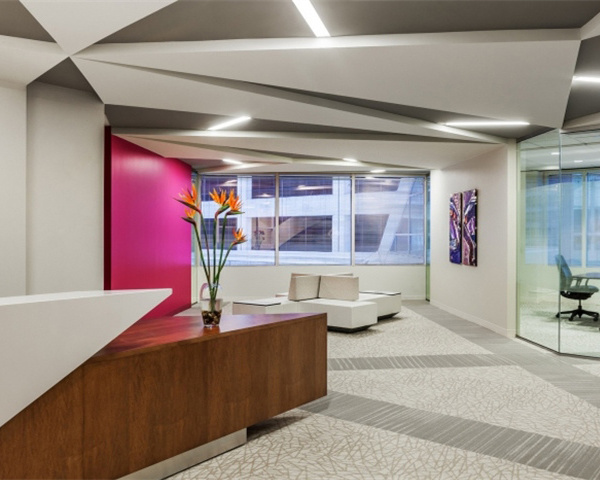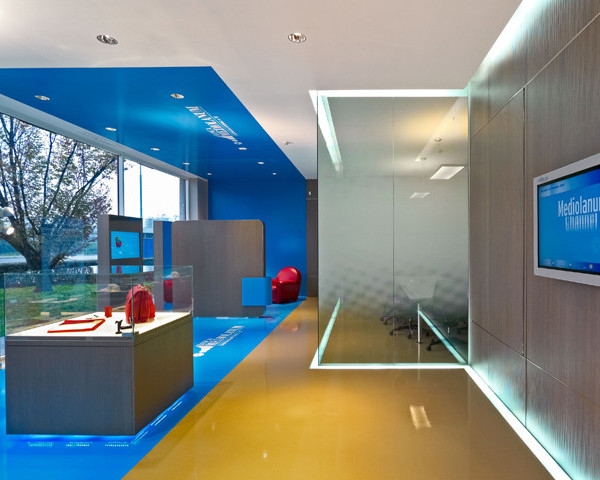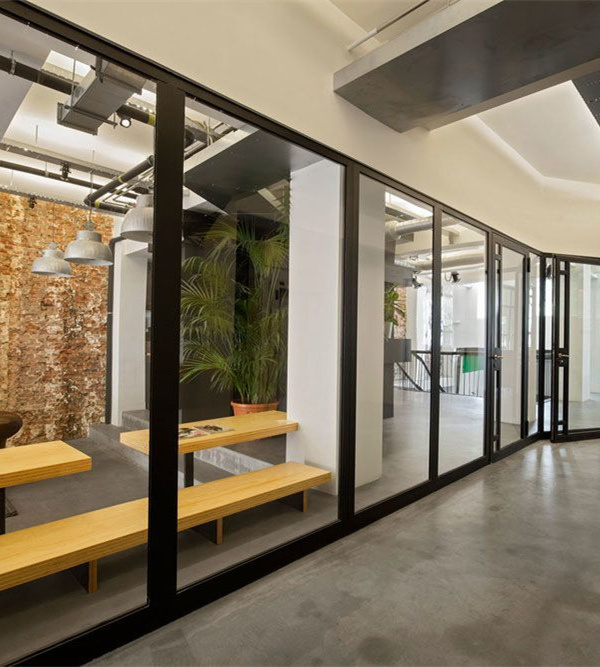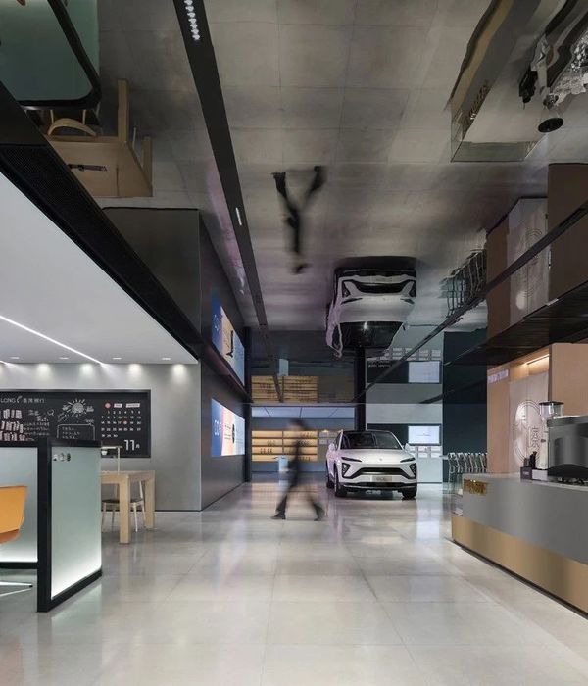Architects:BPA ARCHITECTURE
Area:2964m²
Year:2020
Photographs:Marie-Caroline LUCAT
Manufacturers:AutoDesk,AIRSUN,Arcelor Mittal,Autodesk Revit,EVERLITE,MARTY SPORTS,ST GROUP
Associate Architect:Renaud Fabre
Roads And Utilities:SEIRI
Acoustic Engineer:Gui Jourdan
Fluids Engineer:P3G INGENIERIE
City:Castelnau-le-Lez
Country:France
Text description provided by the architects. Aware of the challenges linked to the construction of the new Omnisport hall (predominantly basketball) and the renovation and extension of the existing gym, our project aims to respond to the programmatic expectations and proposes quality spaces for sportsmen, be they amateur, professionals, scholars, or spectators.
Following the programmatic, environmental, and economical demands, the project uses architectural and technical solutions aiming to master those constraints.
Particular attention has equally been paid to future investments linked to the maintenance of equipment.
Project gallery
Project location
Address:34170 Castelnau-le-Lez, France
{{item.text_origin}}

