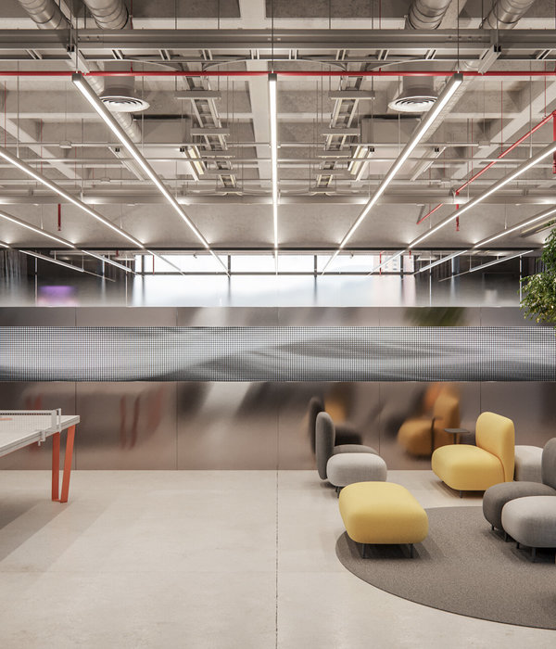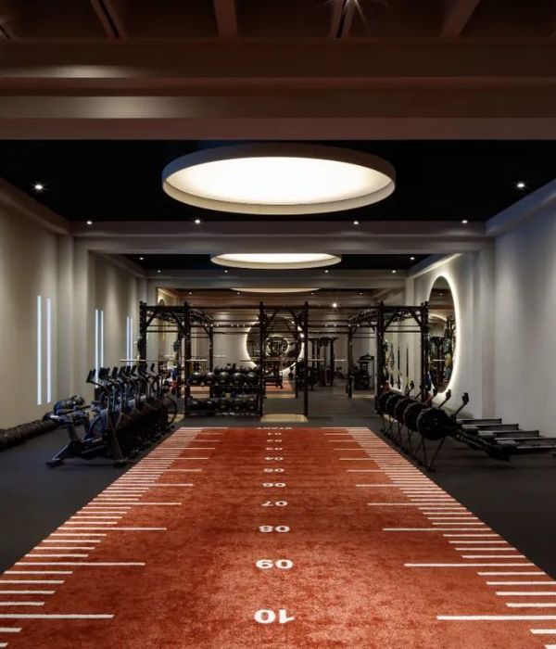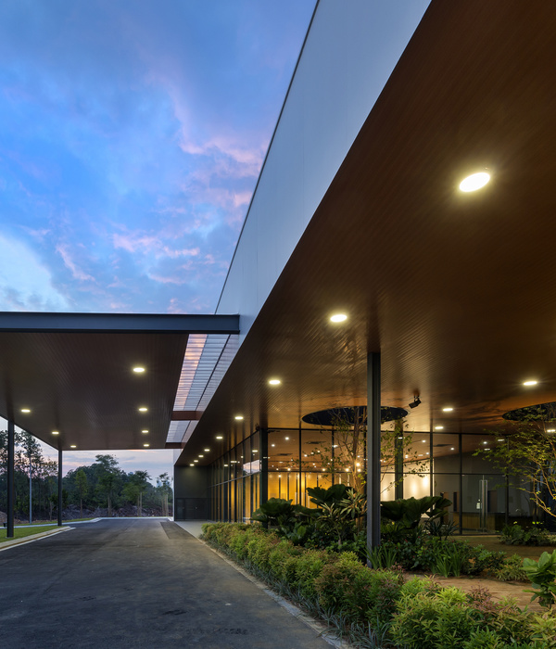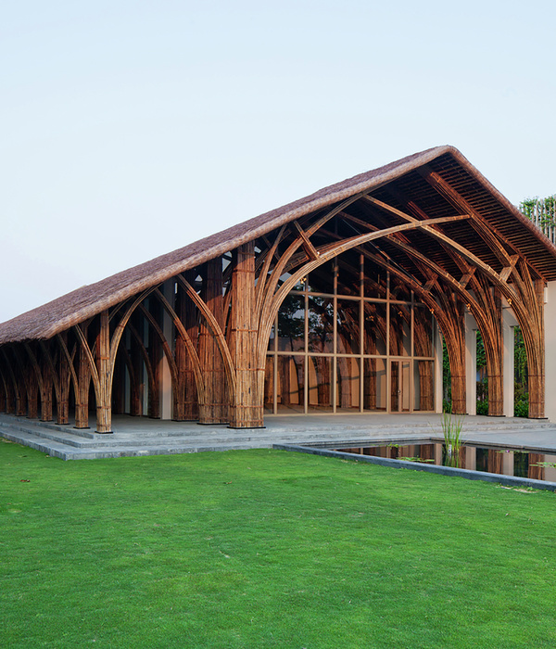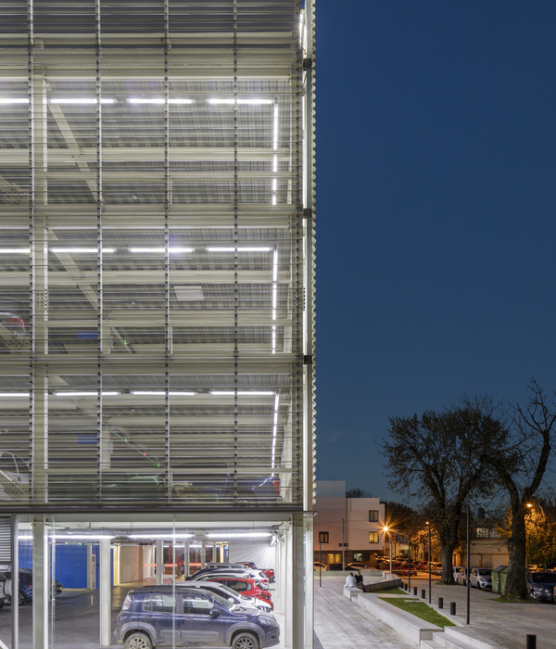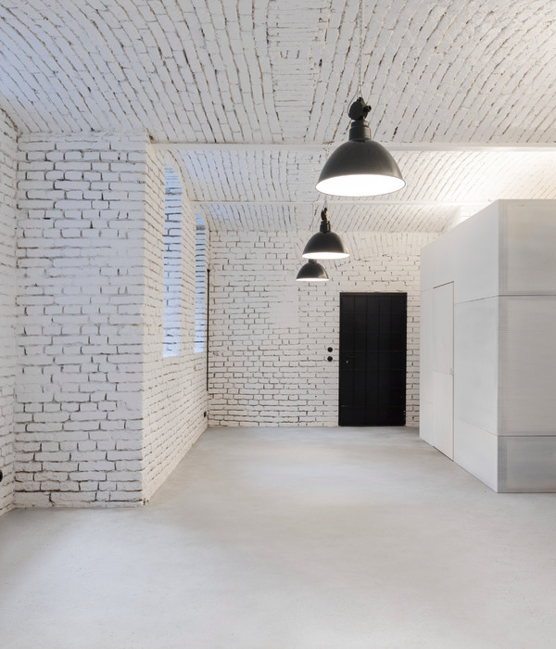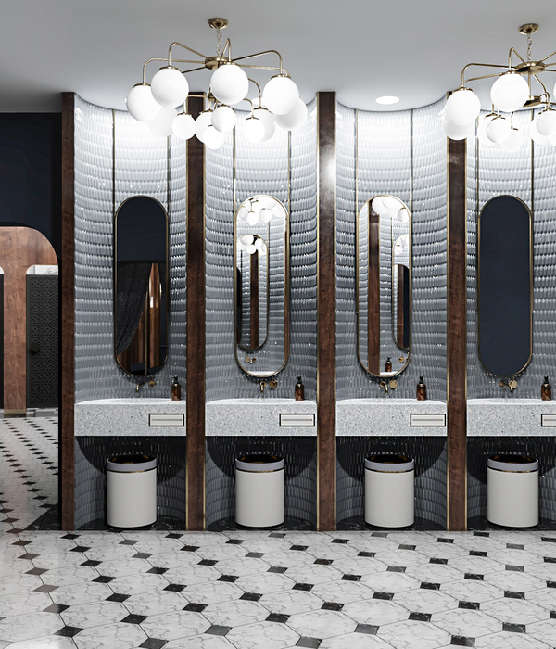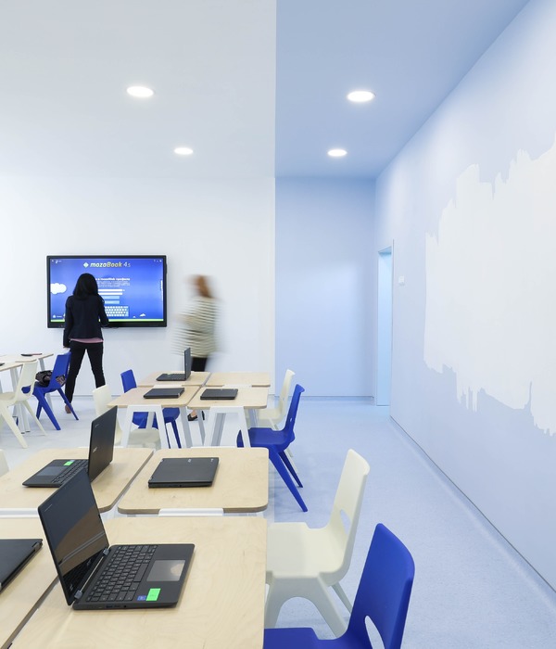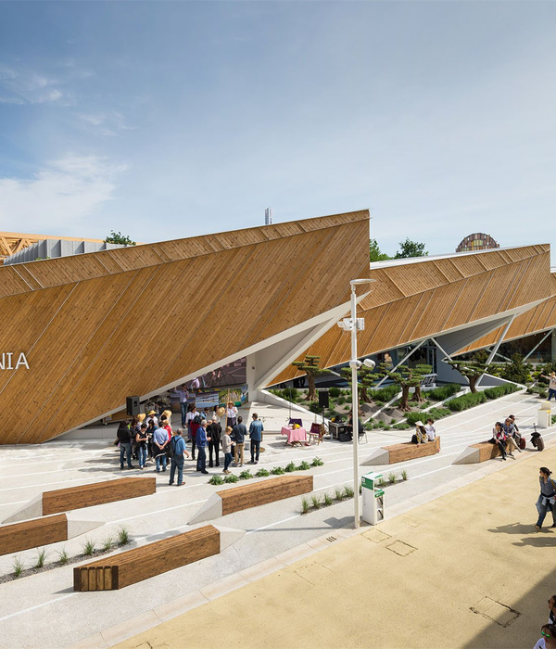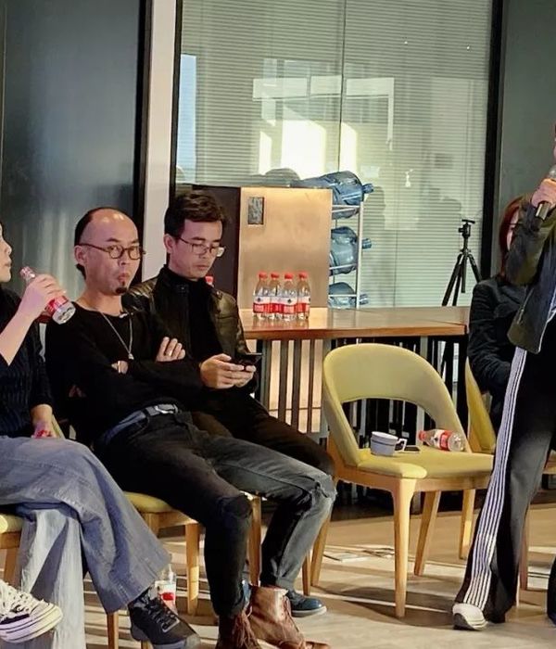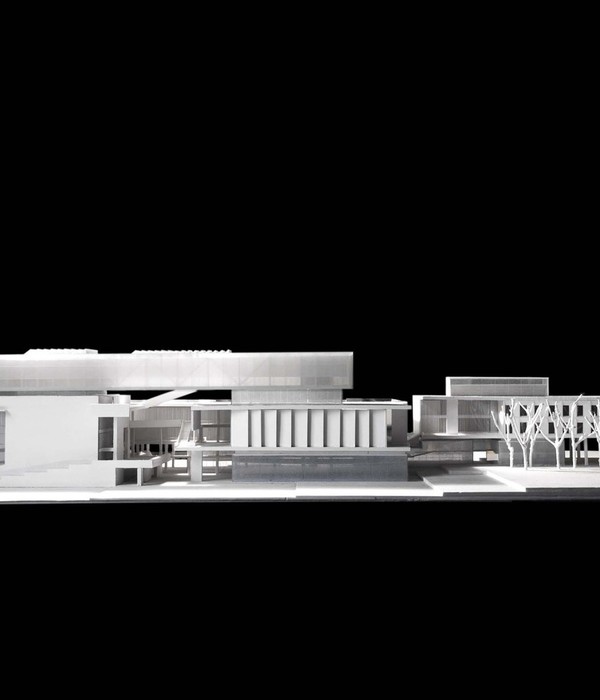Architect:Mojo Stumer Associates
Location:Jericho, New York, USA
Project Year:2017
Category:Banks Offices
Access and circulation were the driving forces behind the concept design for the new Esquire Bank corporate headquarters, where the program required a clear, yet nuanced, separation from executive and customer-facing functions to Bank operation areas. Using this restraint as a generative design concept, the workspace planning was focused around an anchoring element in the form of an undulating wall of wood and back-lit glass, which ultimately served as a unifying component for the entire office environment. The wall, built of cabinetry panels of varying thickness and pierced by openings of internally lit glazing, provides a clear distinction between private executive areas and more public spaces, while still allowing free and natural circulation into and out-from the attached spaces, whether through large glass openings or discreet concealed cabinetry doors hidden within the context of the wall. Conference rooms and pantries are located along the wall, as well as the primary executive corridor, encouraging circulation around and through at various points.
The reception area further integrates into the architecture of this central element by placing the primary client seating area and TV niche beneath a large opening in the wall. A full height wall panel of clear glass provides waiting clients a clear look into and through the adjacent space and out to the exterior garden, bringing a sense of the natural plantings into the workplace.
The executive corridor utilizes full height panels of frameless glass to maximize penetration of daylight further into the space. A sharply angled ceiling plane carries the length of this corridor, terminating into a custom plate metal trough at the head of the glazing. Exposed light boxes are situated within this trough, accenting an overall ceiling design intended to carefully transition the scale of the architecture from the high ceilinged public office to the more private and intimate private executive spaces.
Material Used :
1. Furnishings: Steelcase through Waldners Business Furniture
▼项目更多图片
{{item.text_origin}}

