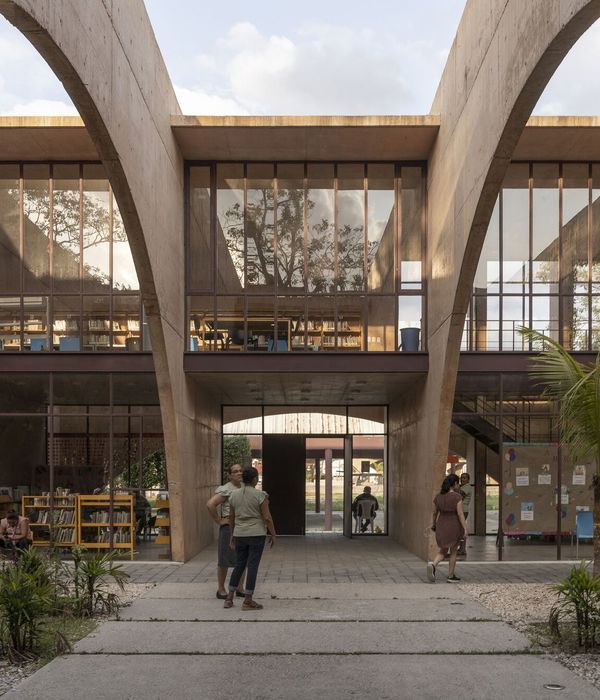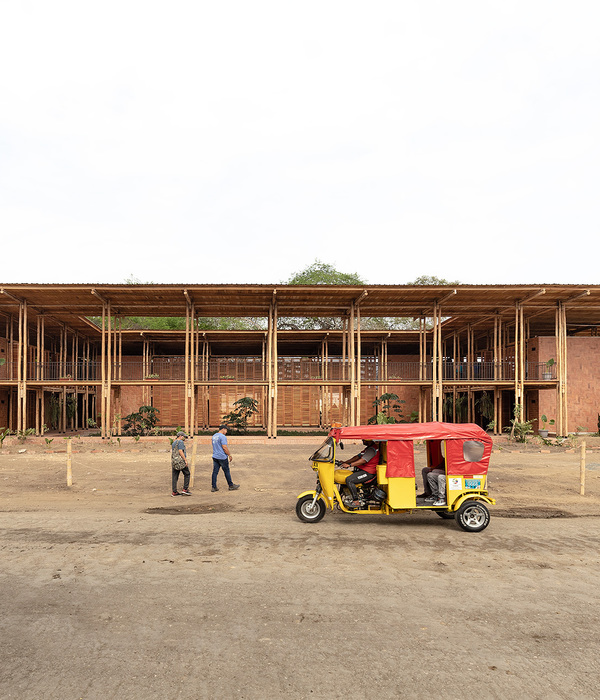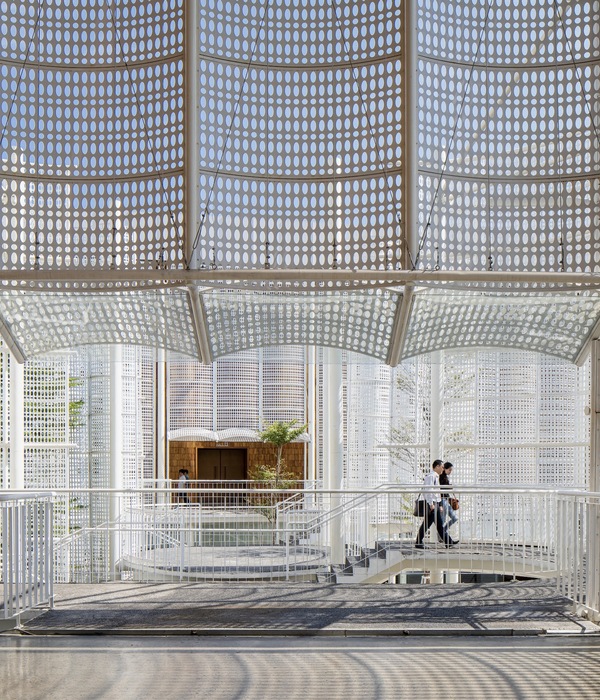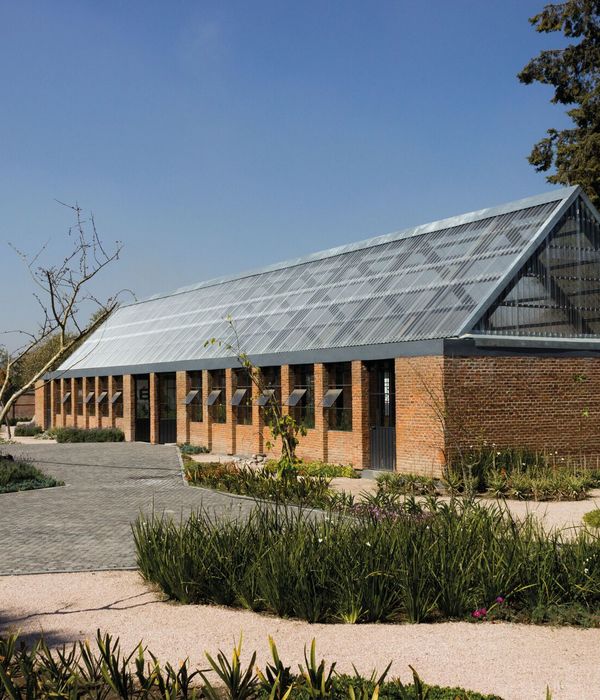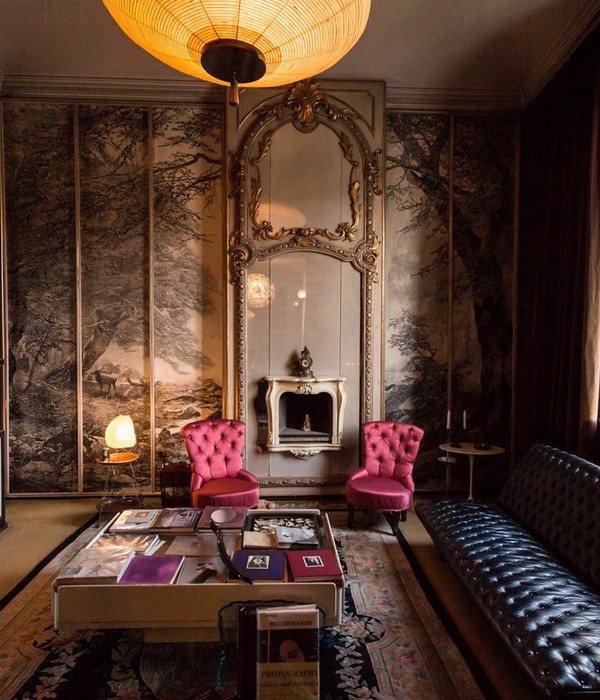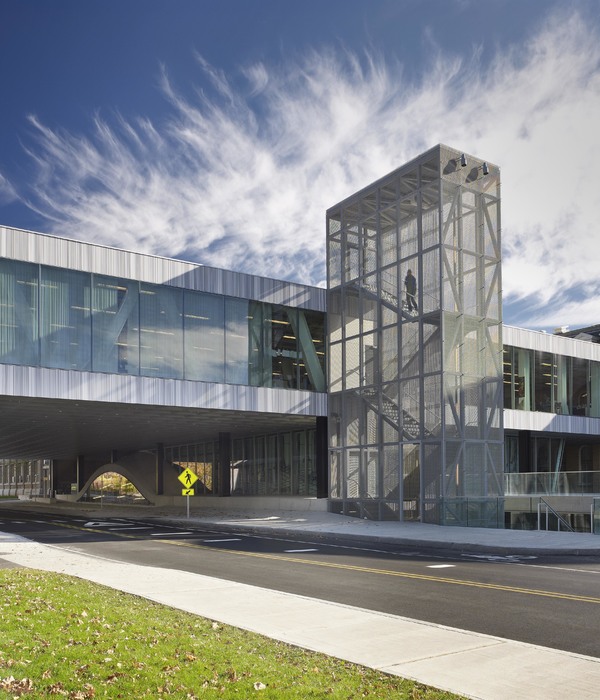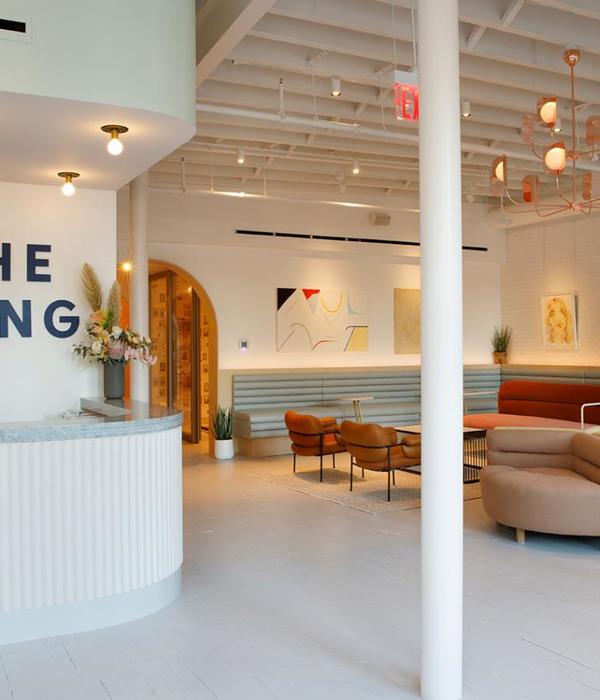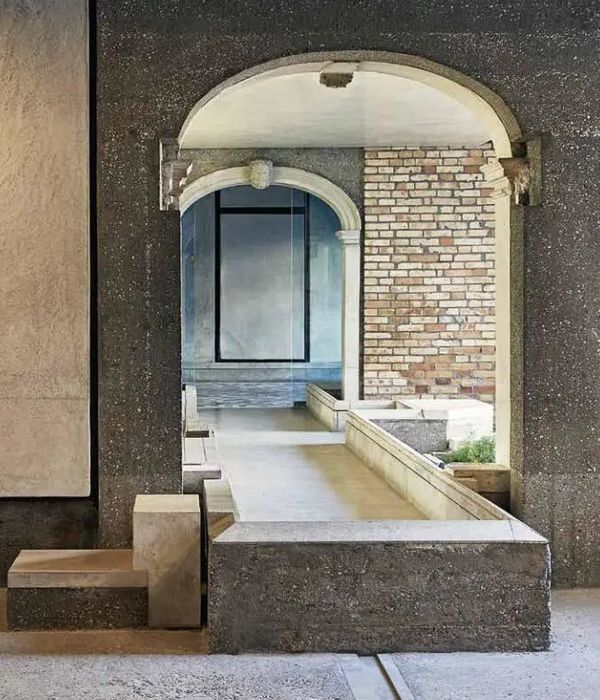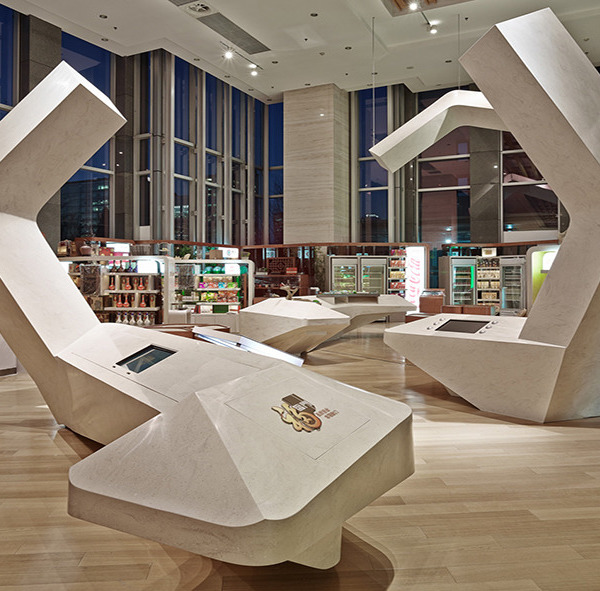City Museum
Architects: Khrystyna Badzyan, Mykhailo Chyzhovskyy, Xenia Skop
Project area: 300 sq.m.
Photo credits: Andriy Bezuglov
About project
The City Museum was our first work for the municipality of Lviv. Before, we were concentrated entirely on commercial and private projects. Even though we knew that the budget for this project was not even close to what private clients and businesses propose, our team made a conscious decision to work on the City Museum. Nevertheless, we did not try to economise on everything. Our goal was, foremost, to make a high-quality and worthy project for the city we live in and that we love.
DESIGN
The architectural project for the museum was developed in 2017. The premise in question is situated in one of the key buildings of the city centre. Therefore, it took another two years to have all the legal approvals on each stage. The premise dedicated for the museum was already accomplished from the architectural point of view. Thus, our main approach was to minimise our interference. We started from the ventilation system. We chose the sub floor system that introduces air through the chains in the floor and removes it through the grilles situated along the outer walls.
Exhibitions in the City Museum will be changed constantly. Hence, our goal was to make this space as much mobile as possible providing numerous options for exhibition. It means that the walls, the ceiling and the floor can be used separately or serve as part of the entire space. Consequently, the museum does not have to carry out continuous reconstruction with large-scale works in order to prepare an exhibition. Mostly, for contemporary art exhibitions, the direct attachment of paintings to the walls is used and the author chooses the means himself. However, it was not reasonable in our case, so we installed a built-in painting hanging system.
We had the same difficulty with the positioning of lighting. We needed to provide options for high-quality light on paintings on the walls, create the possibility to project images on the ceiling or concentrate all the lamps on one object.
We went for modular design of mounting points to which you can hang a track lighting cable or a stand for a projector or any other installation. Several sockets were used to connect electricity and systems such as Internet, alarm and speakers. As a result, any change of placement of these elements on the ceiling becomes fast and mobile.
We put a special accent on arched passages that were illuminated from the floor. For this purpose we chose our branded warm white colour.
{{item.text_origin}}

