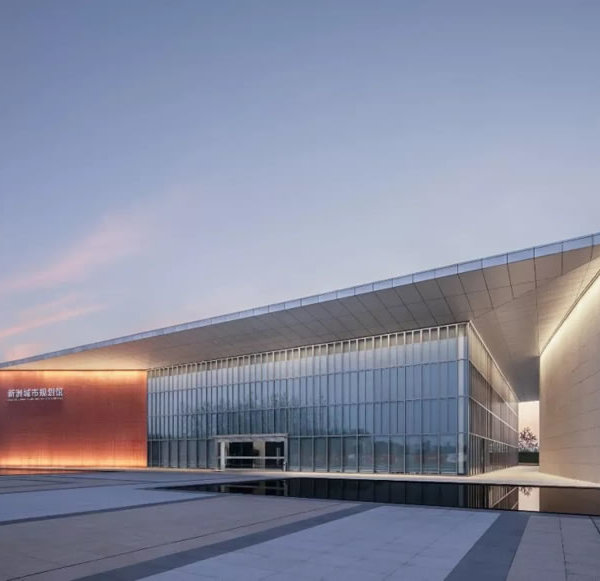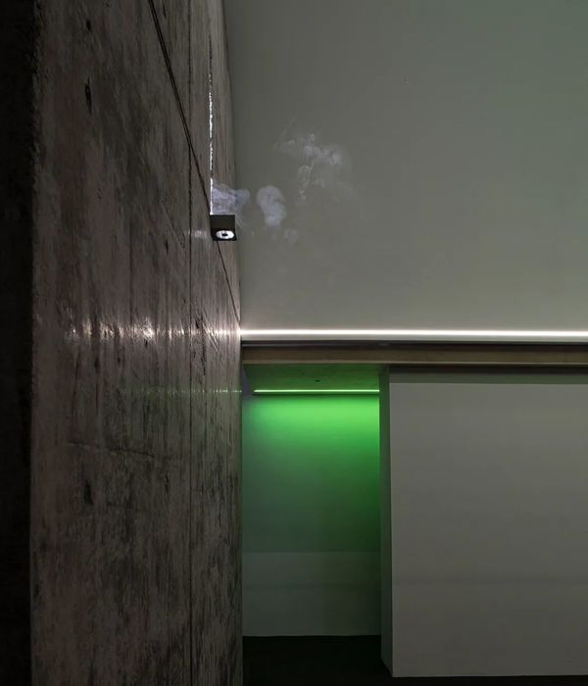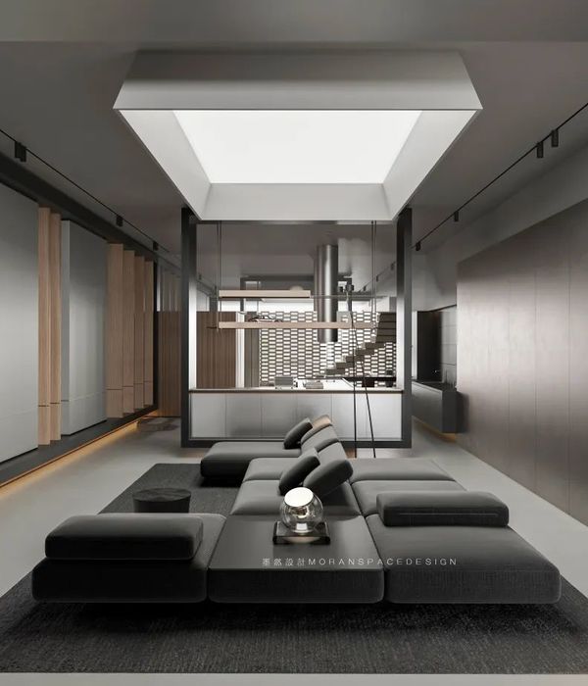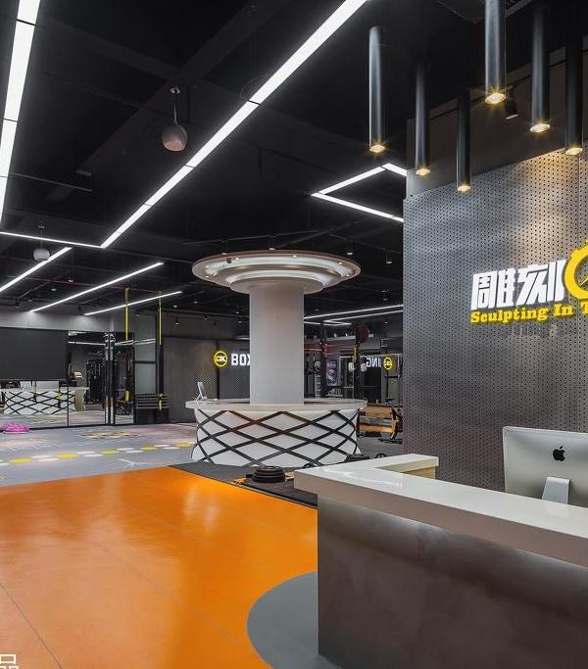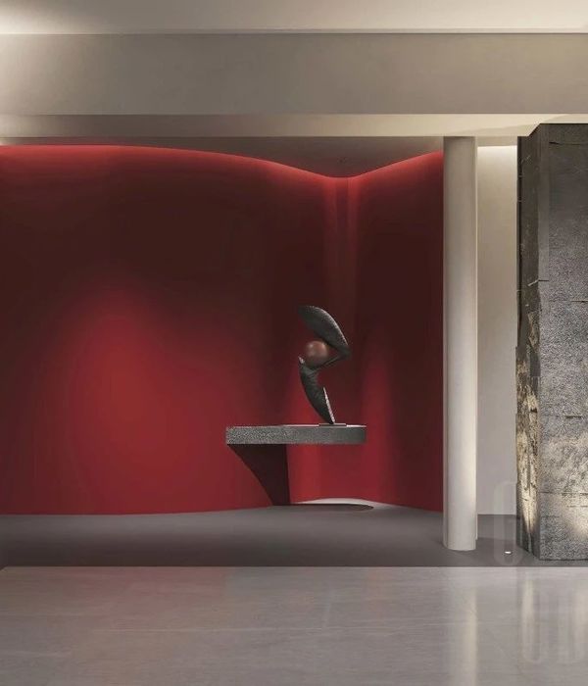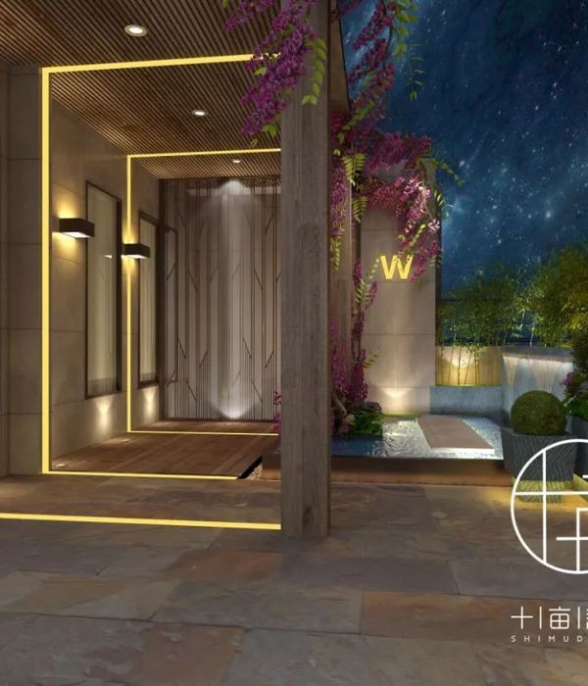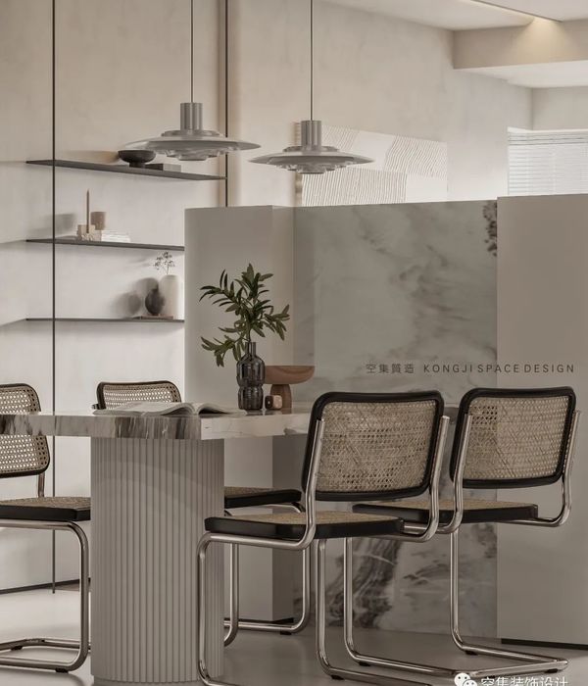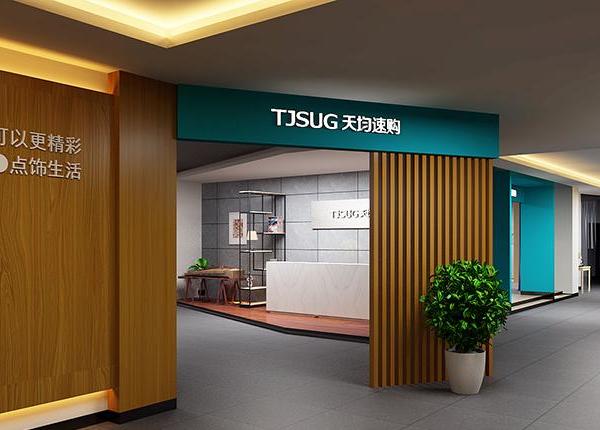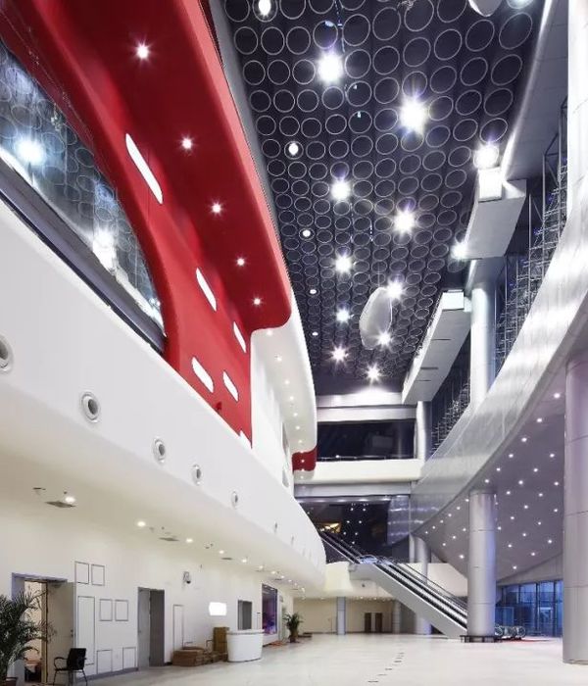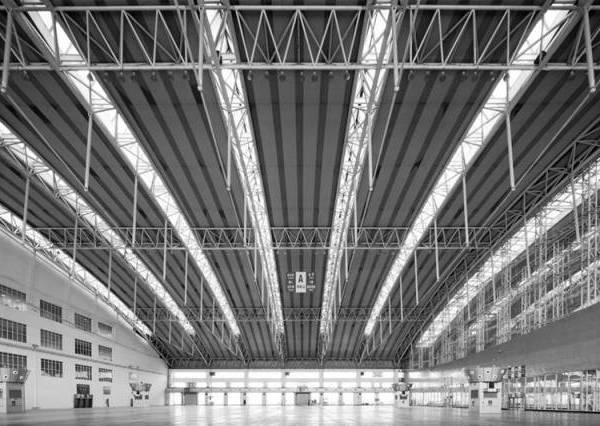Architects:Taller Capital
Area:5248m²
Year:2022
Photographs:Melanie Rodriguez
Manufacturers:Grupo JOBEN,Helvex,Neko,Onduline
Architects In Charge :José Pablo Ambrosi Cortés, Loreta Castro Reguera Mancera
Lead Designer:Jose Pablo Ambrosi, Loreta Castro Reguera
Project And Supervision :Manuel Abad
Project Design :Gina Arriaga
Contr:Crea Ingenieria / Grupo Prospectiva
Paisaje :Entorno. Taller de Paisaje
Programa:Centro comunitario, Jardín de lluvia, Canchas deportivas, Juegos infantiles, Circuito peatonal
City:Papalotla
Country:Mexico
Text description provided by the architects. This project is part of a group of strategic interventions, established within an action plan for several municipalities in the State of Mexico. The Papalotla Natural Butterfly Garden and Public Space, located at the head of the municipality of Papalotla, with a population of 3,963 inhabitants, is relevant as it seeks to restore the character of this town through a public space project.
One of the general objectives is to promote orderly urban growth, be respectful of the environment and of the communities settled in the area, taking advantage of the existing infrastructure, and human capacities, so that the project primarily benefits the people who inhabit the area—surrounding area, based on a short, medium and long term vision. The fundamental premise on which this project is developed is the construction of the amphitheater and public space of the municipality of Papalotla, which is located on Insurgentes street. The new natural butterfly farm and public space will strengthen the residents' sense of identity by reinforcing the essence of the municipality and will be a site of cultural and recreational exchange, as well as being a space where the population of butterflies, typical of the region, coexists.
The program contemplates an exterior butterfly garden and an interior one in a pre-existing construction that is intervened with contemporary language. The outdoor butterfly garden includes a walkway covered by vines. This dry river creates an environment that changes depending on the year's season, an orchard of fruit trees, and pollination islands. The service spaces are located in the property's public square, consisting of a sanitary module within an existing building and a pre-existing storage basement. The public areas consist of a basketball court above the existing basement, a children's play area, and a ramp with stairs to generate a continuity of accessibility between the different levels of the square to make it a 100% accessible space.
The natural butterfly garden comprises a garden with typical flora of the region and a covered interior garden inside a rescued building. It also includes a public playground for children, a student basketball court, and the reuse of another existing building to house a health center and commercial space. The proposal seeks to provide the property with an endemic environment that houses common flora species of the region. This is with the purpose of attracting butterflies and other insects naturally without human intervention, which allows the enjoyment and contemplation of specimens without the need to keep them in captivity or the construction of specialized infrastructure for their reproduction.
Project gallery
Project location
Address:Papalotla, Estado de Mexico, Mexico
{{item.text_origin}}

