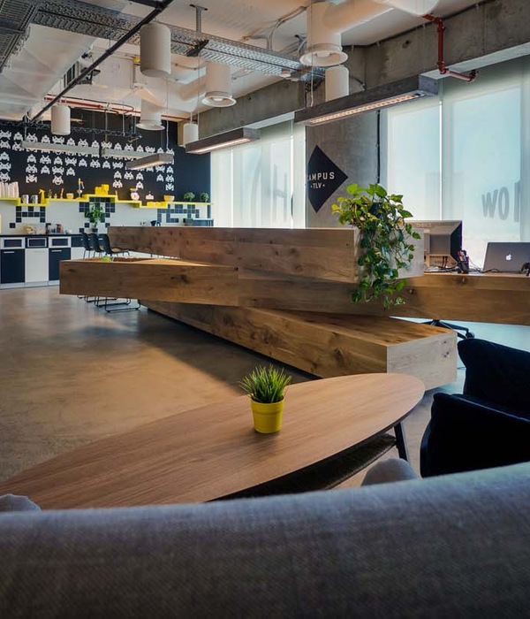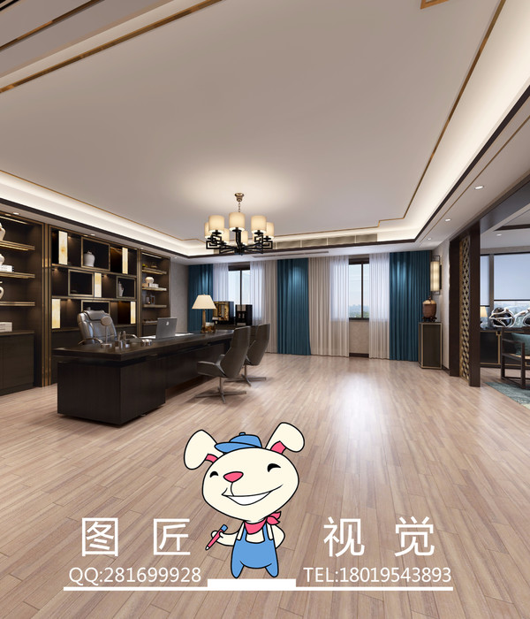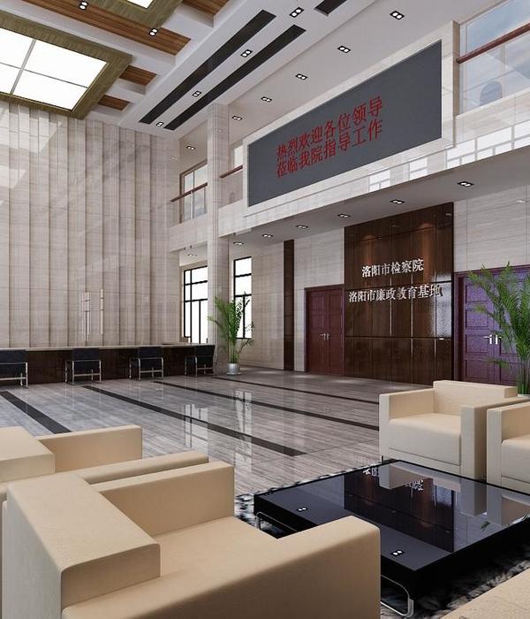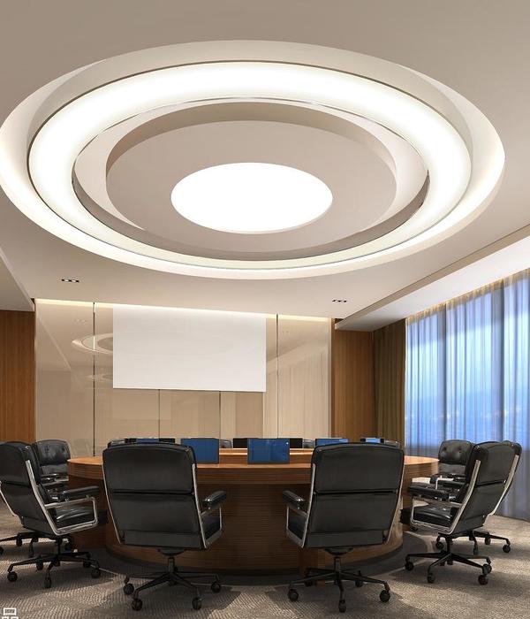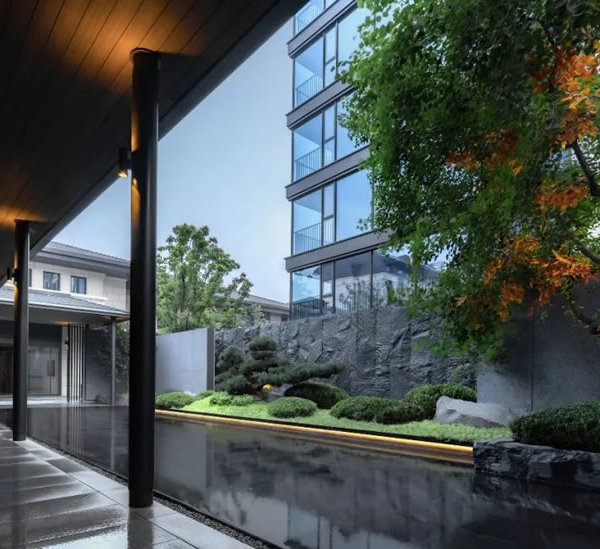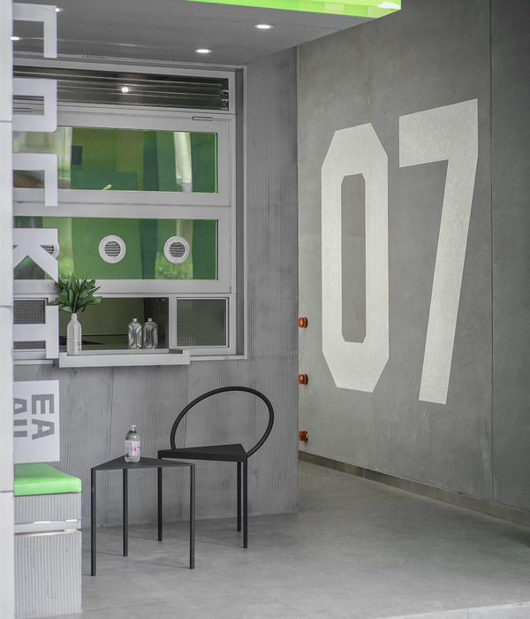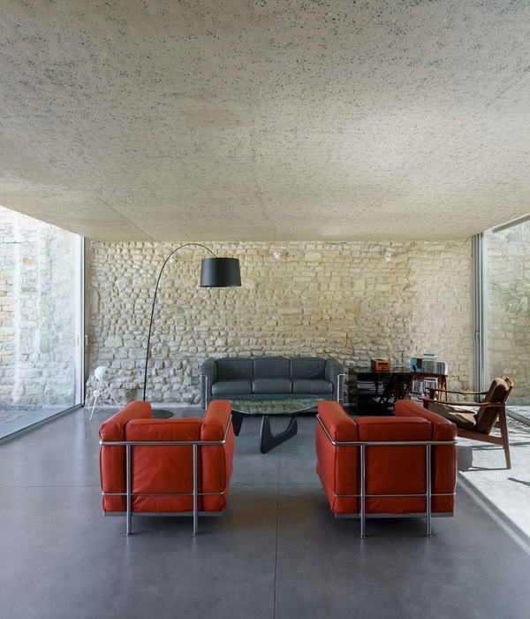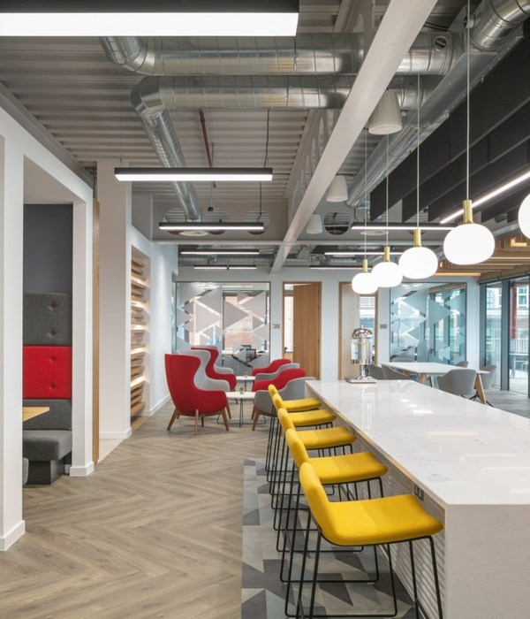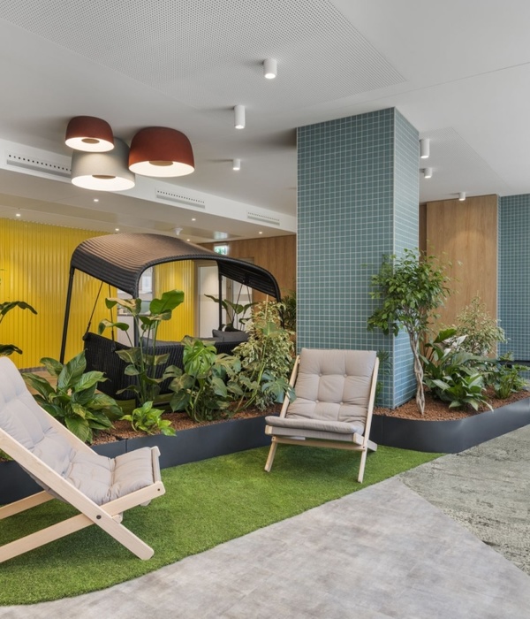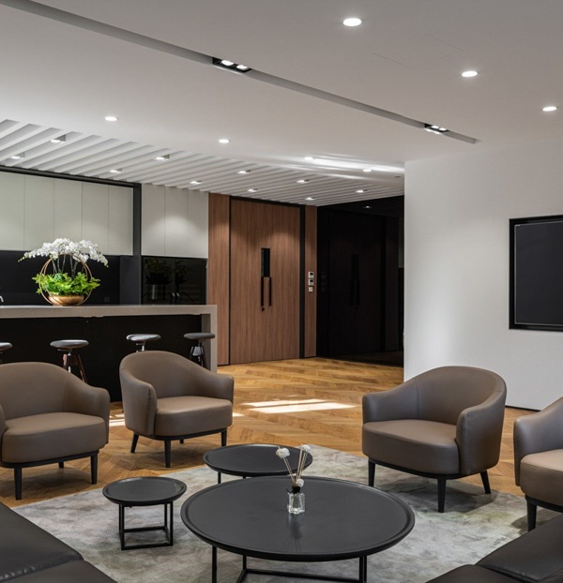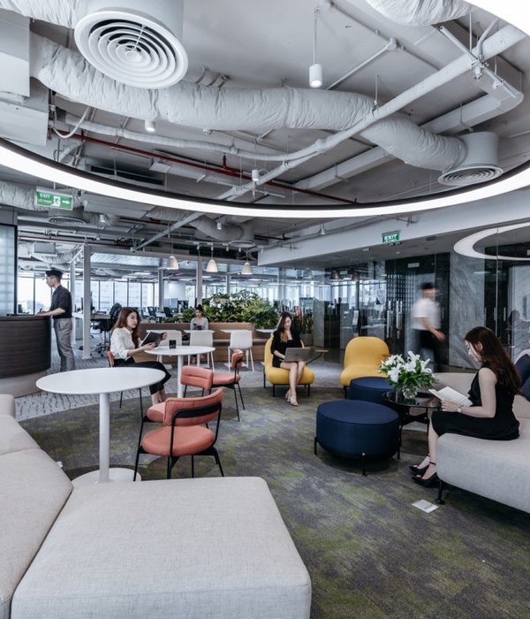荷兰 Meelunie 办公室 | 生物基材料与绿色设计的完美结合
AREA Occupier Solutions completed the Meelunie offices with careful attention given to the industry and location of their space in Amsterdam, Netherlands.
With 50 employees in the Netherlands, Meelunie is a leading global supplier within their industry. The company is an international trading company in plant-based starches, sweeteners, and proteins. With the expected growth in mind, Meelunie wished to gain more insight into the actual space requirements and what options and sustainable solutions were possible within the interior.
Meelunie takes pride in its Dutch products and its heritage. The Rijksmuseum is a perfect example. The Sikkens Rijks colors and biobased materials that are recognizable from the sector were used as an inspiration.
Reclaimed materials have been chosen for the flooring and sliding doors. Biophilic design has been applied for the materials, the use of greenery, and open areas.
The office is divided into different zones. Social areas where people can meet, relax or have an informal conversation are provided with Hay fauteuils, highchairs, and bar tables. Ambient lighting improves the sense of comfort and warmth. Hard flooring makes a distinction between the social area and the work areas. For the work areas, CO2-neutral carpet floors of Interface have been chosen.
At the entrance of the office is a gallery wall, with artwork, portraits, and artifacts Meelunie collected over the years. Each of the pieces on the wall tells a special story of Meelunie’s rich history. The gallery is highlighted with track-lighting. Whereas the light onto the artwork is brighter than its immediate surrounding area. This contrast is enlarged with the dark blue color of the wall.
The office emphasizes the unique location, the Zuidas in Amsterdam. Walking routes, the work desks, and meeting booths along with the façade highlight the experience. Combining different kinds of places to work creates more dynamism. There is an alternation between fixed work desks, flex-work desks, and semi-open meeting areas. Employees are given the opportunity to choose their own work environment that is right for their ideal working day.
Reuse of materials and biophilic design create a home office feeling at Meelunie. High-end detailing and materialization.
Design: AREA Occupier Solutions
Contractor: Boksman
Photography: Sophie Mylou, Marte van Maris, Kim van Splunter
7 Images | expand for additional detail








