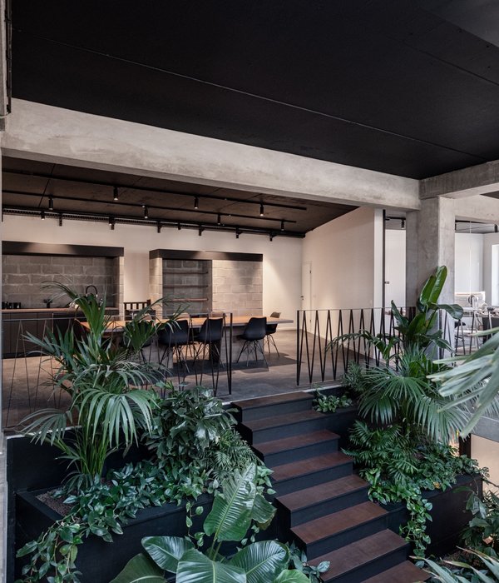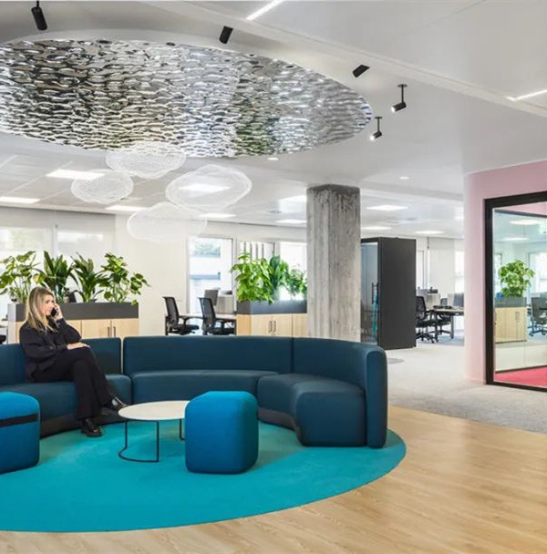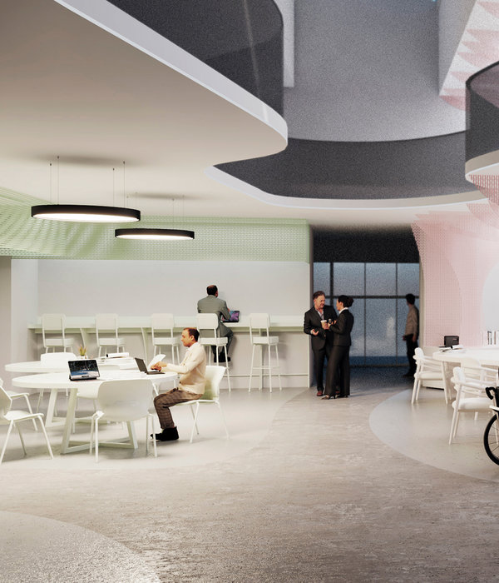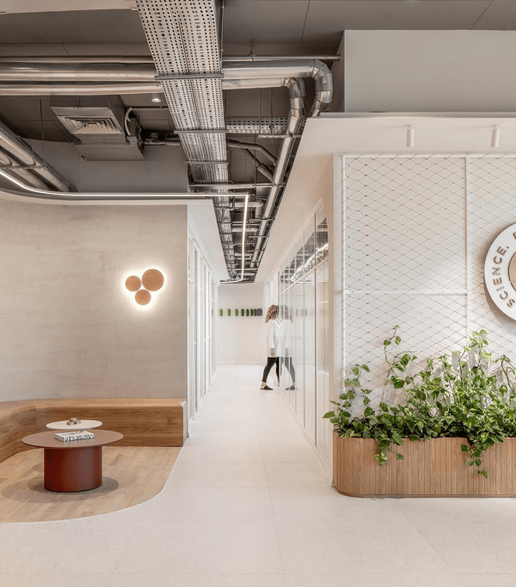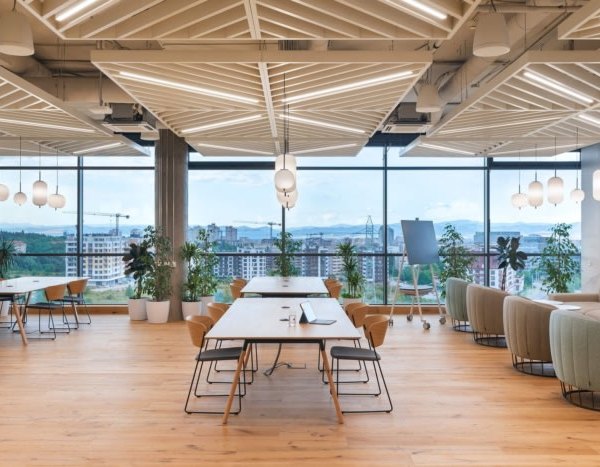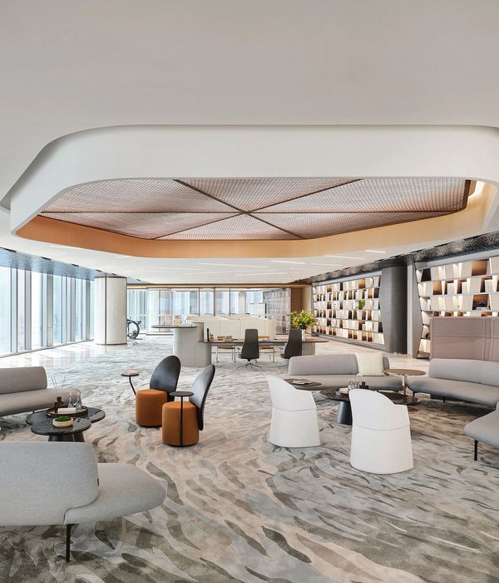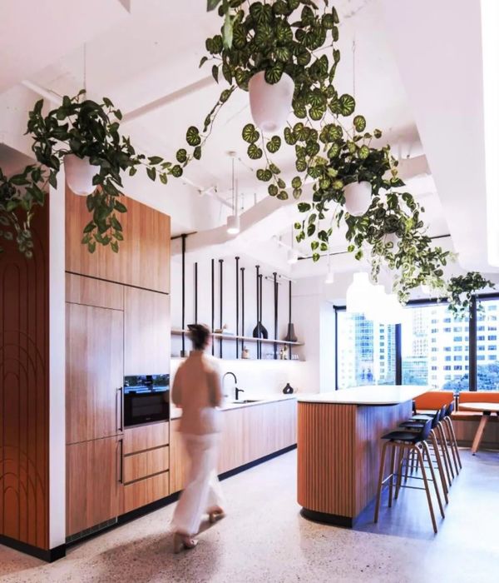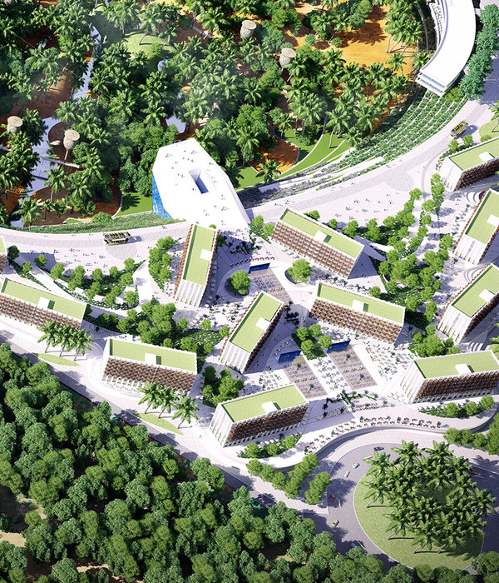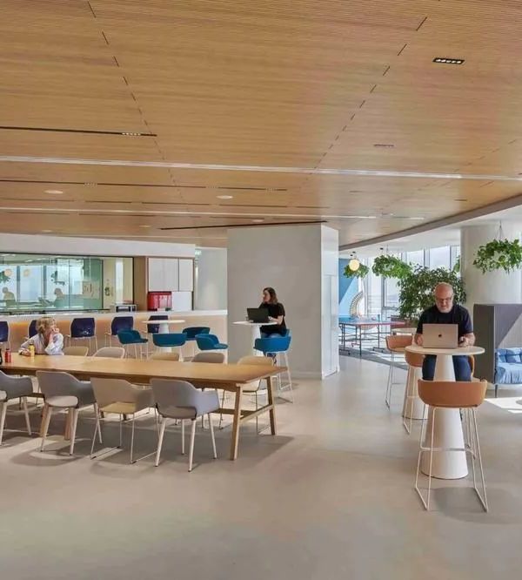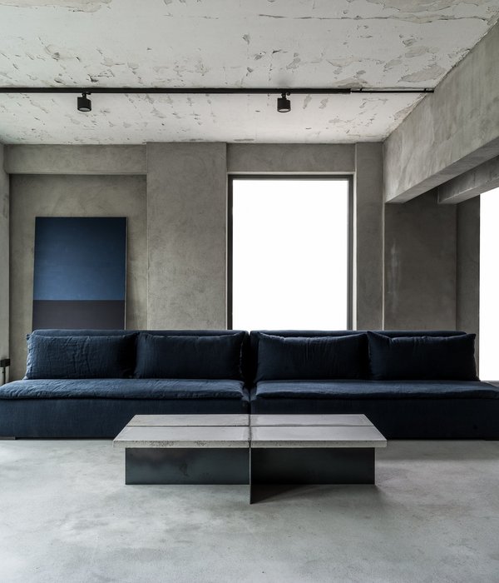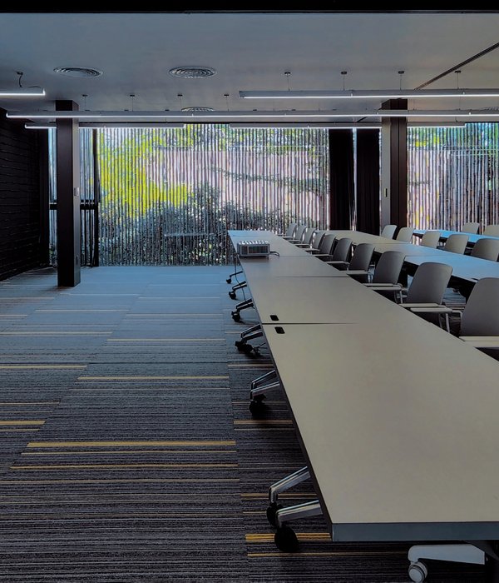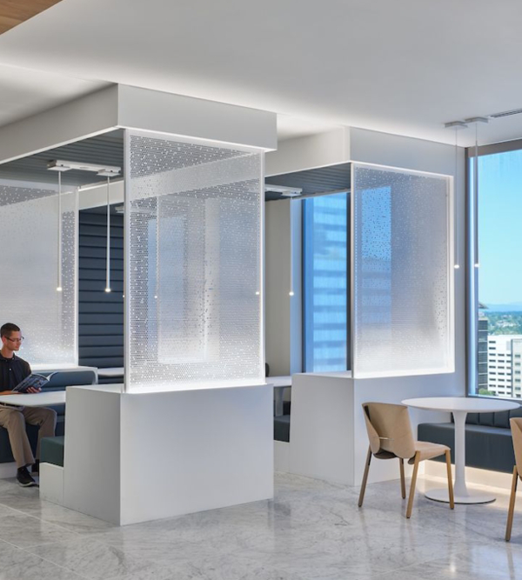Hungary's leading financial institution, OTP, has moved into a new headquarters building of almost 50,000 square meters, a grandiose space to house the company's Budapest location.
MadiLancos Studio designed a colorful and welcoming space for the OTP Bank offices in Budapest, Hungary.
The spaces in the campus-scale building are spectacular yet unobtrusive with architectural and interior design solutions without exaggeration. The values expressed are based on confidence, reliability, fresh details and a coherent unity, showing the strength of the group. The strict building structure of the headquarters is balanced by harmony in the interiors, fresh spaces and a sense of flowing space. The biggest challenge for MádiLáncos’ experts, apart from the scale of the task, was the division of the continuous spaces, the separation of functions and the complex design of the control and information systems.
In addition to the spectacular lobby, offices and collaboration spaces, restaurants, conference rooms and meeting rooms, an innovative co-working space was also created. The interior design was paramount in passageways, atriums and spaces, providing privacy and a place for more informal negotiations. Separation in the units, active collaboration spaces and office spaces is guided by a discreetly visualized theme: visual elements that echo nature help to orient the building and create spectacular but unobtrusive units.
Natural light, spatial organization and transparency not only enhance aesthetics, but also support staff in working efficiently while organic lines soften and bring together the tens of thousands of square meters of the building.
One of the key features of the new headquarters is the architectural and interior design gesture of unifying space. The bank’s headquarters, with its strict structure, seeks balance in all its solutions. The building has a series of passageways, atriums and courtyards. The designers of MádiLáncos Studio also thought to include in these interiors the “beyond the cube” experience, especially in landscape architecture. Biophilic design was one of the key elements in addition to the use of natural materials and soft colors, the flora almost encloses the workers. Landscape architecture elements flow in from the outside, open spaces and open views allow you to bring the outside and the inside closer together. The hustle and bustle of the Váci Road office corridor becomes silent once you are here, focus is ensured in the work units and community spaces.
The client OTP’s major investment is remarkable: the scale of the office building, the square meters realized, the organizational units integrated into a single space, the sense of belonging emphasized by the flowing spaces all demonstrate the company’s unshakable calm. It is also a statement in other respects, the importance of balanced working conditions, sustainable solutions and efficient operations all point the way to the direction the banking giant envisions for the future. In the building that has now been completed, the commitment is for long-term, they already have the seed capital to bring the future workplace to life. The interior design work is the result of years of planning and months of active experimentation, bold ideas and a strong desire to innovate. The result is majestic and sophisticated, serving the big picture purpose.
Design: MadiLancos Studio
Architect: Ökobau
Photography: Balint Jaksa
20 Images | expand for additional detail
{{item.text_origin}}

