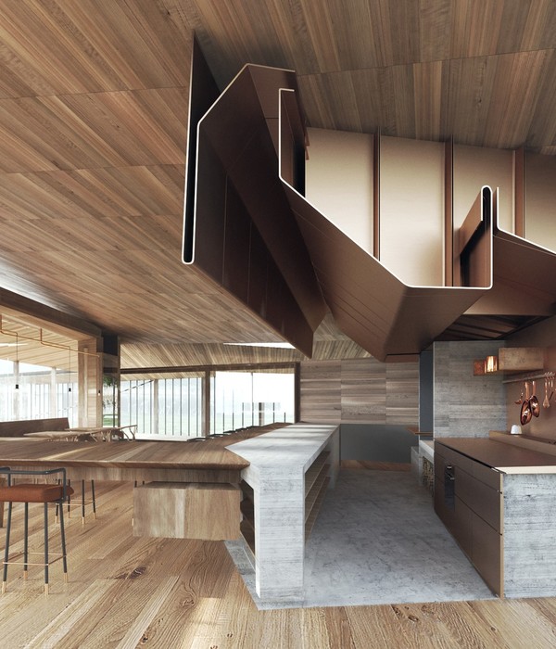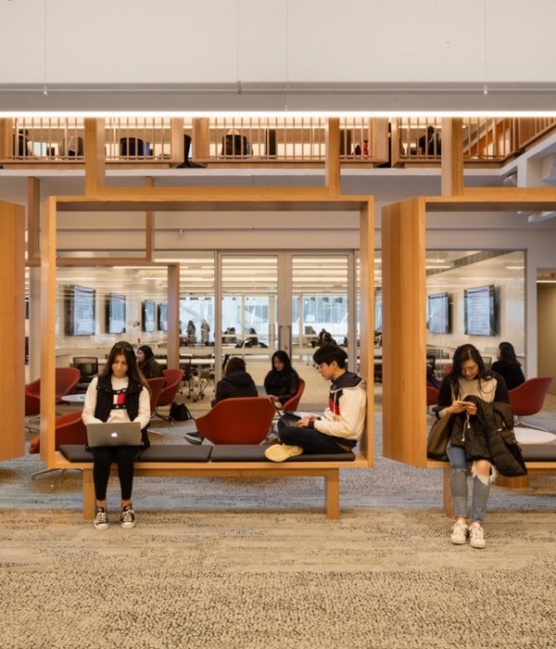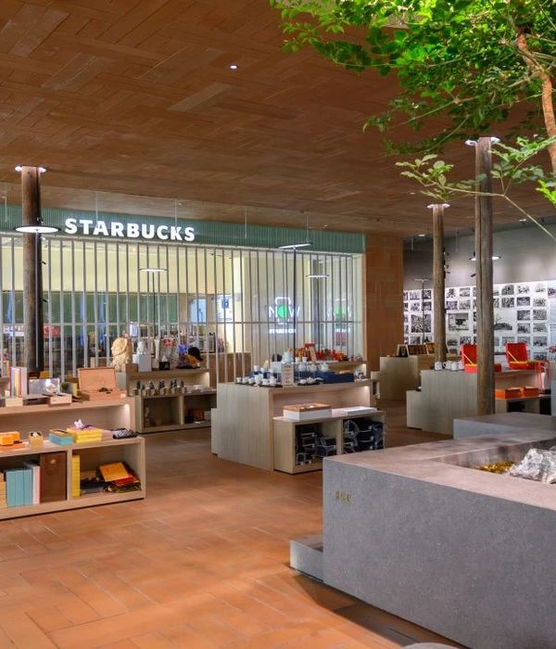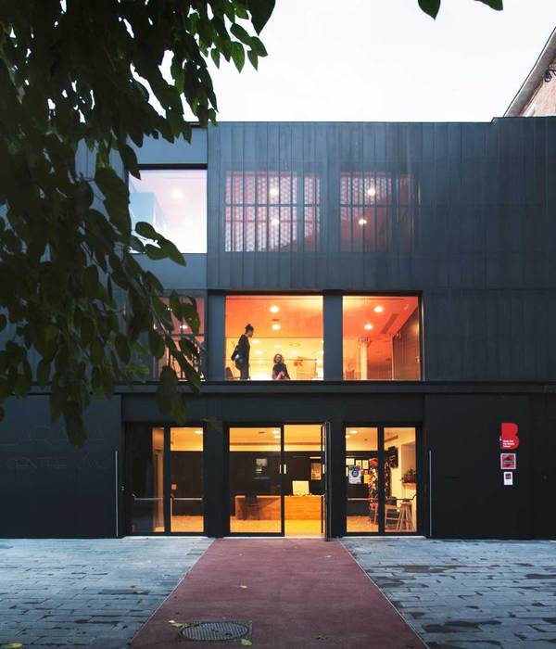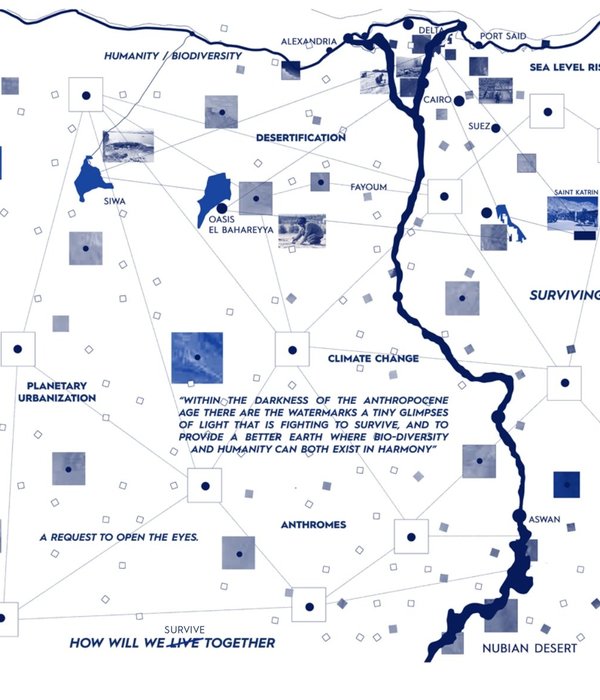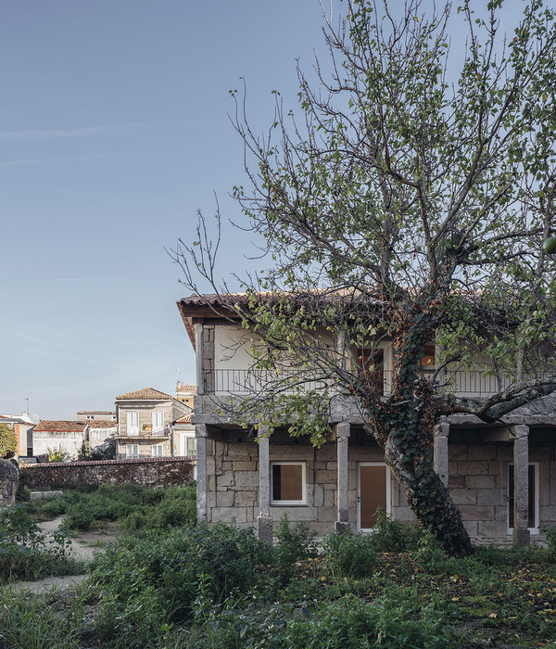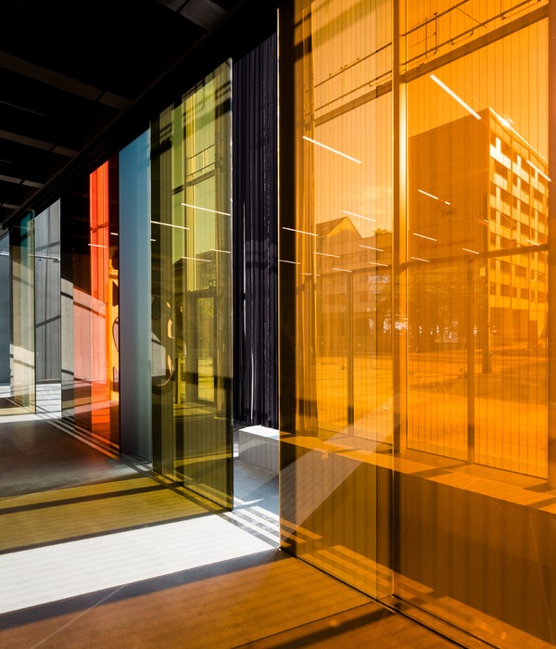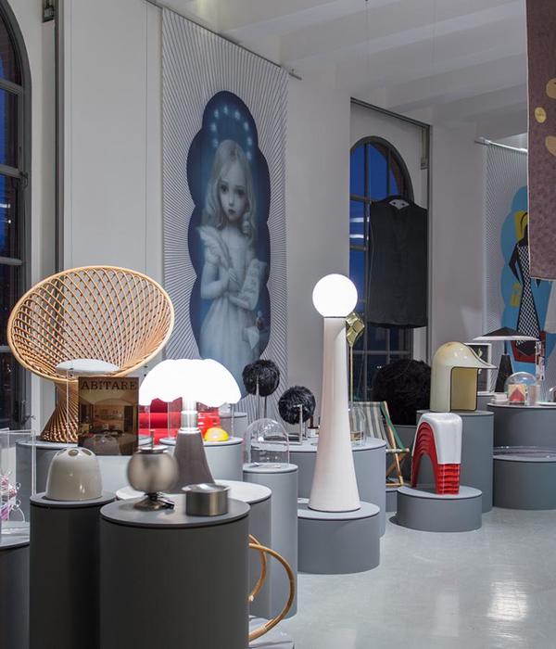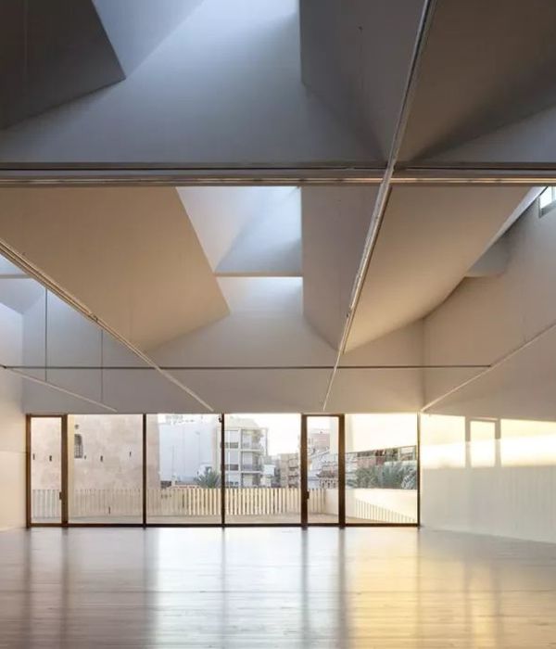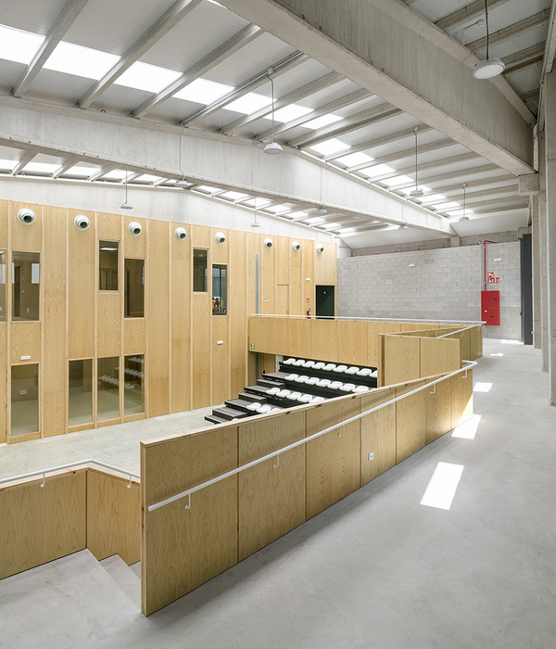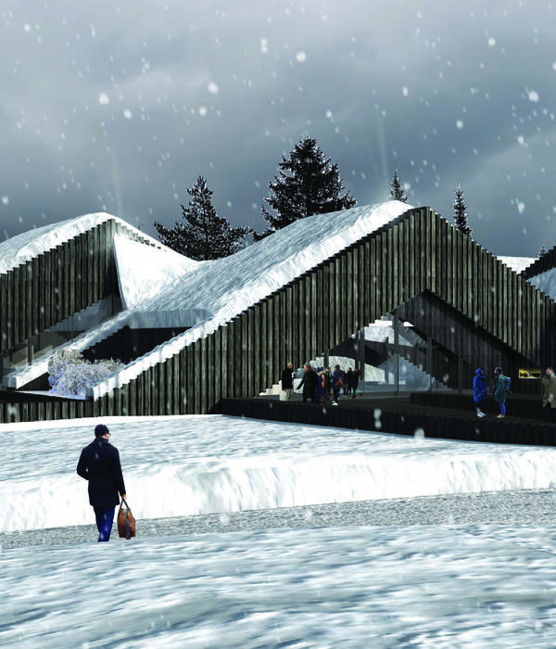2015年,中国国内最大的丝绸进出口贸易公司之一,江苏苏豪集团联合了南京市博物馆总馆。他们希望利用位于南京太平南路与长江路交汇口的江宁织造博物馆的一层西侧空间,设计为南京江宁织造博物馆文创商店兼用与苏豪丝绸生活馆。双方希望此新文创商店,既能成为织造博物馆的‘大观园’展览系列的一部分,又能成为参观者最后休憩和购物的园地。
In 2015, the Jiangsu Soho International Group Corporation, one of China’s most renowned silk export companies, began a collaboration with the Nanjing Museum Administration. This project became known as the Cultural Innovation Store. The store has now been completed and showcases a variety of silk artefacts on display as part of the Da Guan Yuan, providing a leisurely space for visitors to enjoy. The area is situated in the west wing on the ground floor of the Jiangning Imperial Silk Manufacturing Museum, located at the intersection of Taiping South Road and Changjiang Road in Nanjing.
▼建筑外观,exterior view
博物馆一层西侧原文创商店,整个陈列空间设计简单,缺乏迎合展览主题的动线展示空间; 没有多视角,多方式和参观者可以体验的展示空间。同时,作为整个博物馆的最后一站,没有休憩区域,参观者没有停留和休憩的地方。
The museum’s west wing was previously occupied by an arts and crafts retailer. It lacked a distinctive key feature to attract and retain visitors. In addition, the space contained inadequate resources and information about the store to encourage further interaction with the museum. Despite it being the final destination of the gallery exhibit, it did not provide a common area for people to sit and reflect over a cup of coffee. Due to these reasons, the space was not utilised to its full potential.
▼改造前室内场景,original interior
如何将新的设计融入到江宁织造博物馆的整体风格中是FANAF最大的挑战。使参观者在到达时,不觉得有冲突感,又能识别新的文创商店。FANAF微妙地利用了木材组合方式,既延续了博物馆内部空间,又通过重复与叠加的方式,体现了丝绸织造的本质。
One of FANAF’s greatest challenges was to create an integrated part of the Jiangning Imperial Silk Manufacturing Museum while still retaining its own individuality. FANAF chose timber to reflect the atmosphere of the rest of the museum. Inspired by the organic manufacturing process of silk weaving, FANAF proposed this concept of gentle overlapping and repetition, which came to be known as ‘superimposition and superposition’.
▼大厅门廊,porch in the lobby
▼展示空间,exhibition area
在处理零售、展示与休憩三者方面,FANAF划分了两个空间主题:黑、白色调为主的外围空间,延续了博物馆的风格;并设计木质展柜,金属衣架,重点服饰玻璃展柜等多种展示方式。核心休憩空间,以木色为主,参观者和消费者可以在此放慢节奏,欣赏、看书、喝咖啡。
▼玻璃展柜,glazed showcase
The project called for a space that would allow the facilitation of three key functions, in the form of a relaxing common area, an attractive exhibition space, and a state-of-the-art retail destination. To implement this vision, FANAF proposed a concept consisting of two contrasting design themes. The first theme features an all black-and-white palette to accommodate the exhibition’s surroundings. This monochromatic concept is exhibited through the displaying of ornate garments on metal coat hangers and display counters. Traditional ink illustrations of the twelve beautiful women from the Great Classical Novel, ‘Dream of the Red Chamber’, line the walls on white scrolls. The second theme employs timber for a natural and timeless design aesthetic. The timber is layered through the common areas of the space, with the ceiling, floorboards and display shelves all lined with the same textiles. The Cultural Innovation Store’s captivating elements will assist in guiding people through a journey of vivid artworks, generating interest and people flow. The quality materials used and simple yet delicately designed décor will enhance the visitor and customer experience and allow the appreciation of art in a welcoming, advanced modern space.
▼木材组合方式延续了博物馆的内部空间,the atmosphere of the rest of the museum was reflected by combined timber elements
▼外围空间以黑、白色调为主,exhibition’s surroundings with all black-and-white palette
▼展柜细部,detailed view
▼重复与叠加,体现出丝绸织造的本质,‘superimposition and superposition’ of Silk Manufacturing implied in the furniture
▼展柜示意图,diagram
▼轴测图,axon
▼平面透视图,plan perspective
▼剖面透视图,sectional perspective
{{item.text_origin}}

