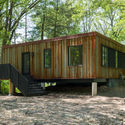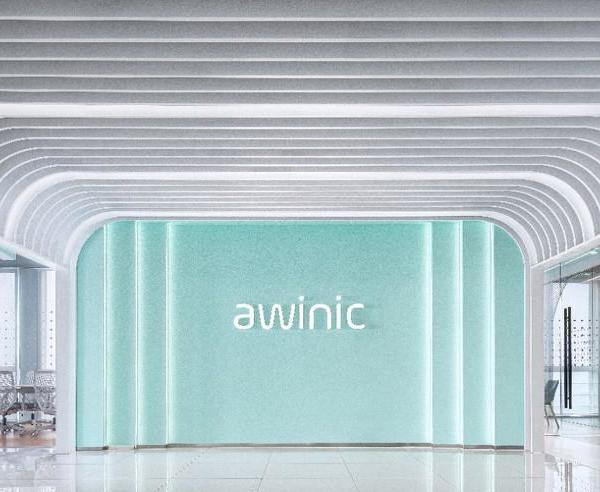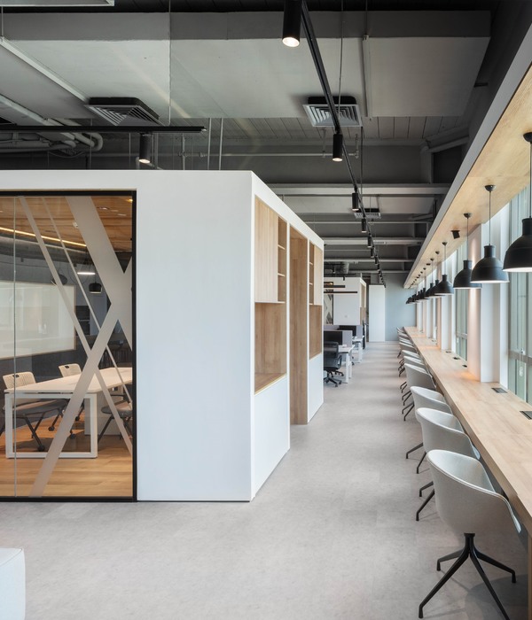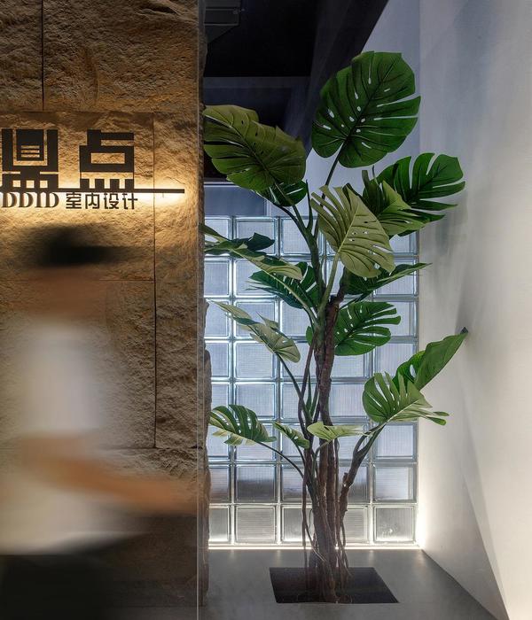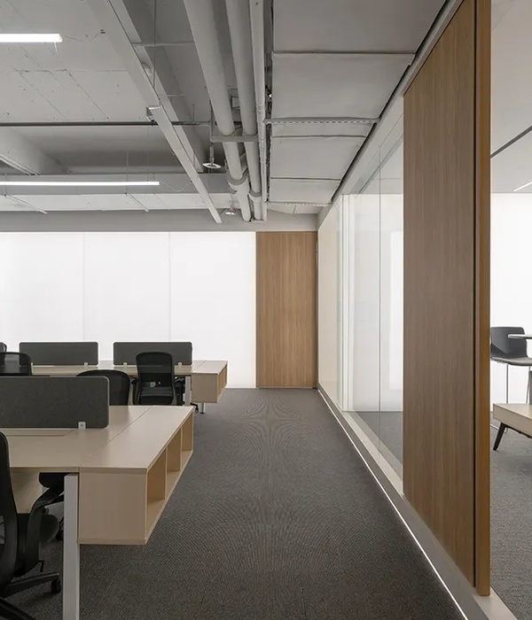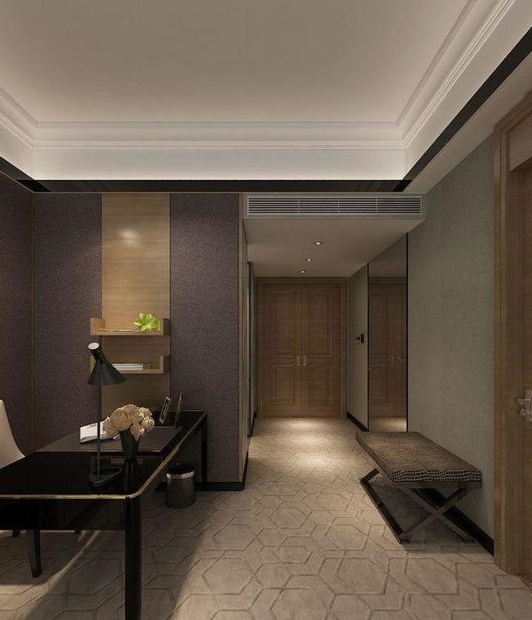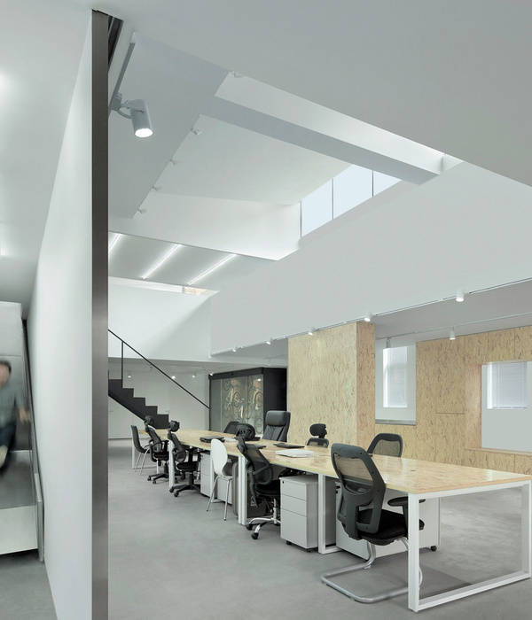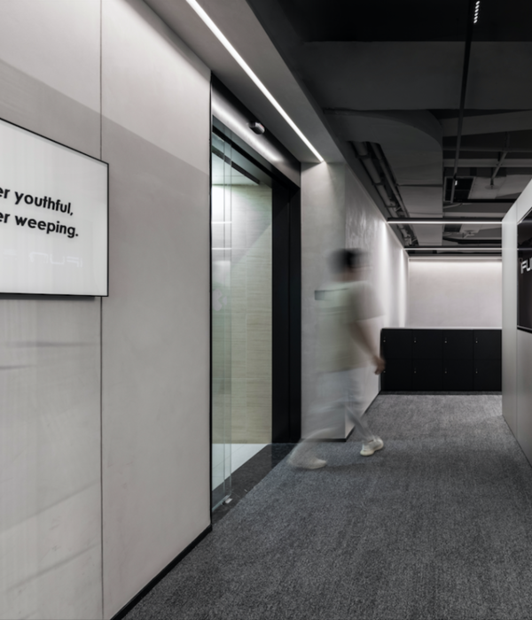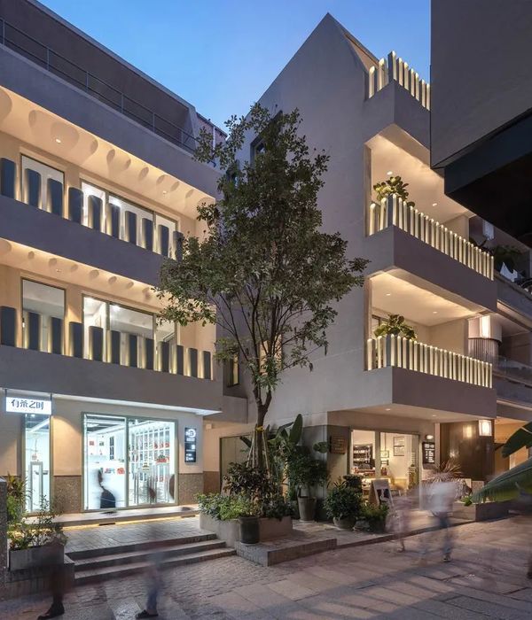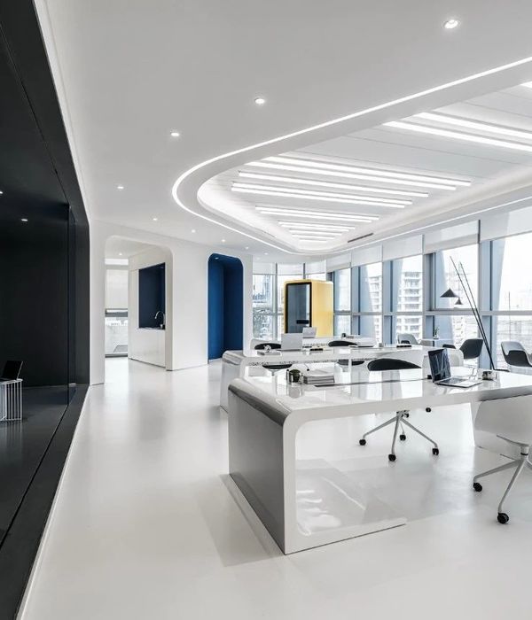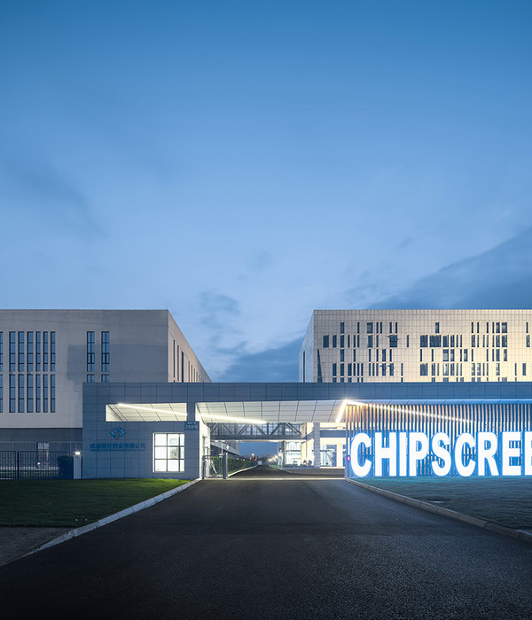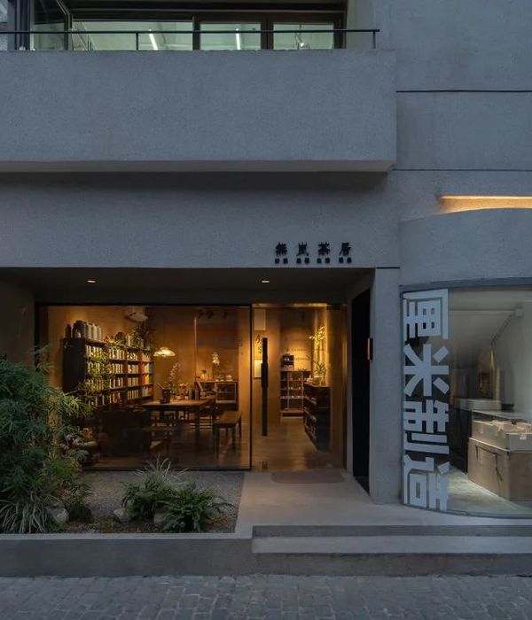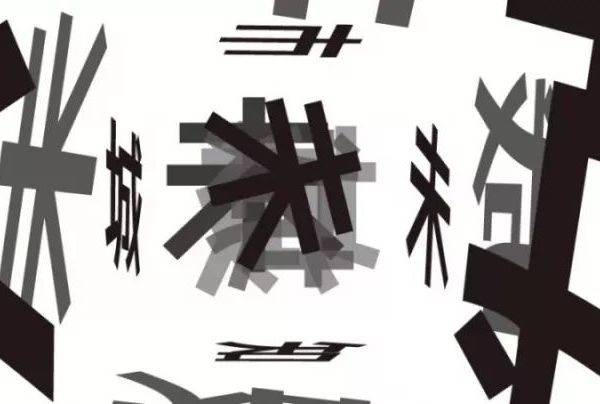Phillips Garden weeHouse | 绿色屋顶的办公空间
发布时间:2014-06-22 22:47:22 00
设计亮点
模块化设计、透明墙体、定制化接待区、楼梯塔与室内外景观的完美融合。
Firm: Alchemy Architects
Type: Commercial › Office
SIZE: 0 sqft - 1000 sqft
The first rooftop weeHouse, the 800 SF is used as additional office space for a landscape design firm. Two side-by-side modules include custom interior elements such as translucent walls and a IKEA/custom-built hybrid reception area. A site-built stair tower is also part of the project and links upper and lower floors with whimsey and light. Decks on two sides of the weeHouse provide views to the landscape gardens and plants below. Oxidized paint on the “Container” siding bridges the stories, while horizontal windows are repeated at comfortable interior viewing heights to reinforce the expansive feeling that the floor-to-ceiling sliding doors also provide.
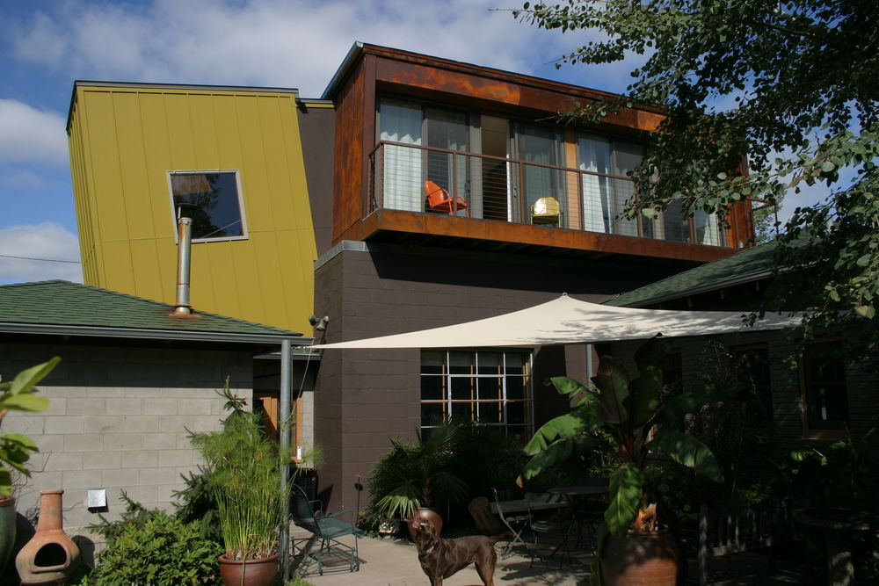
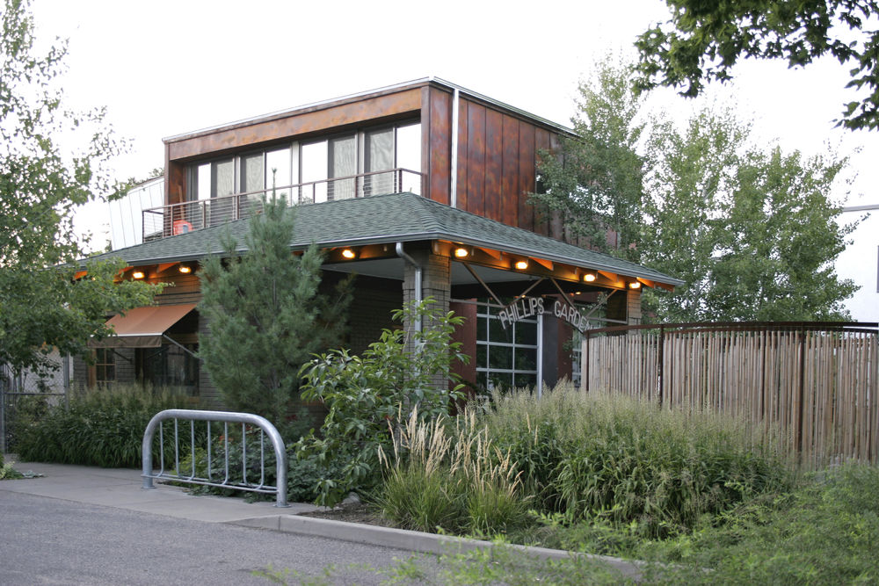
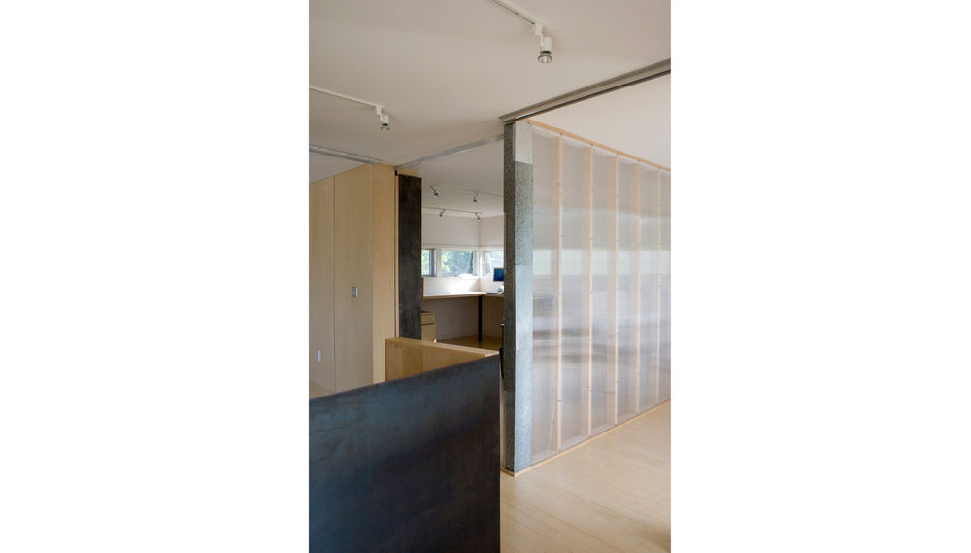
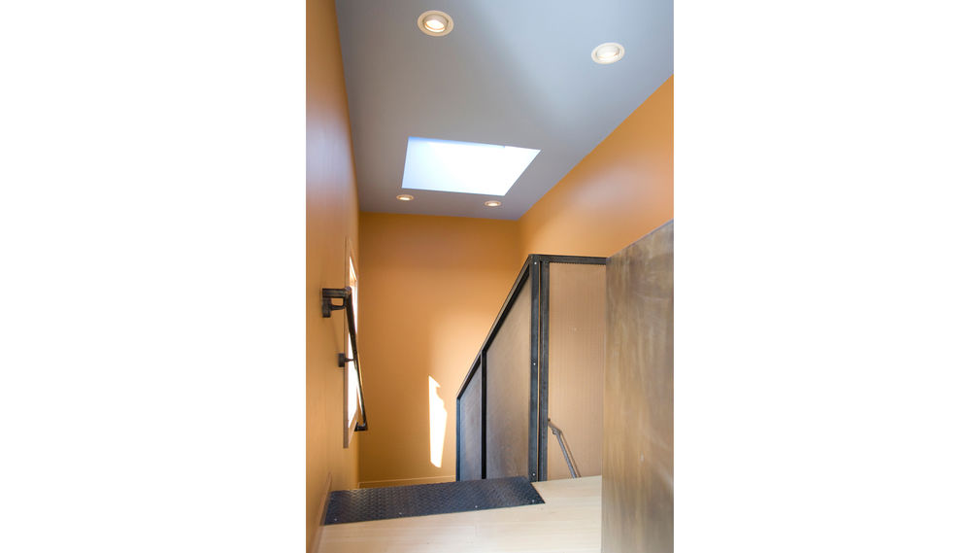
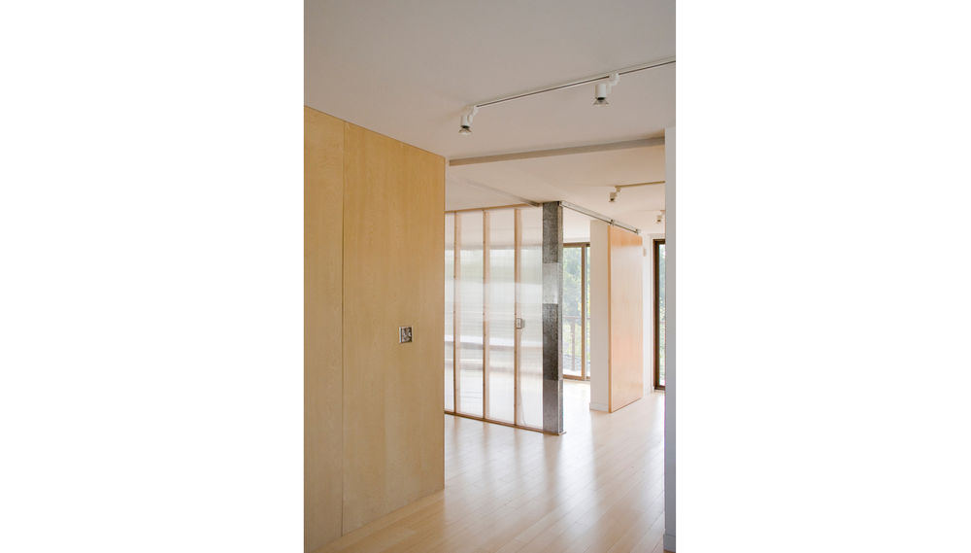
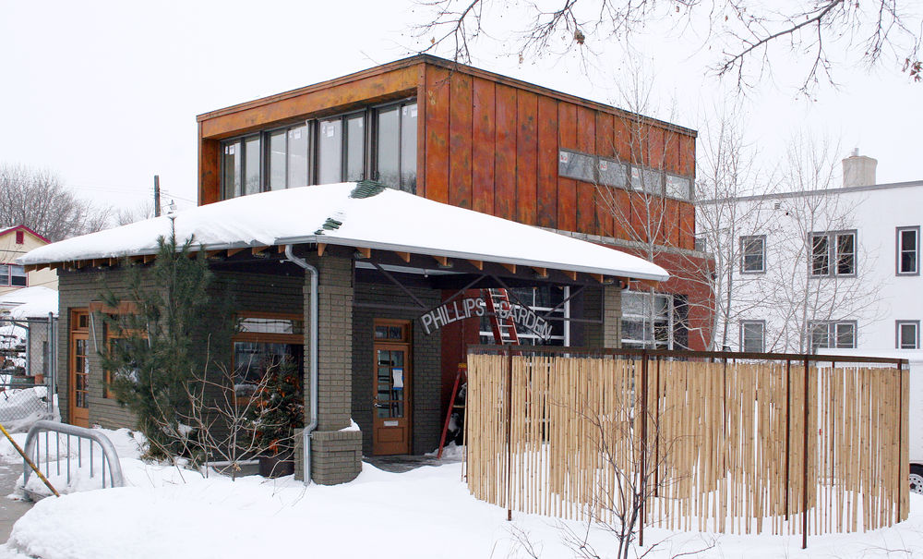
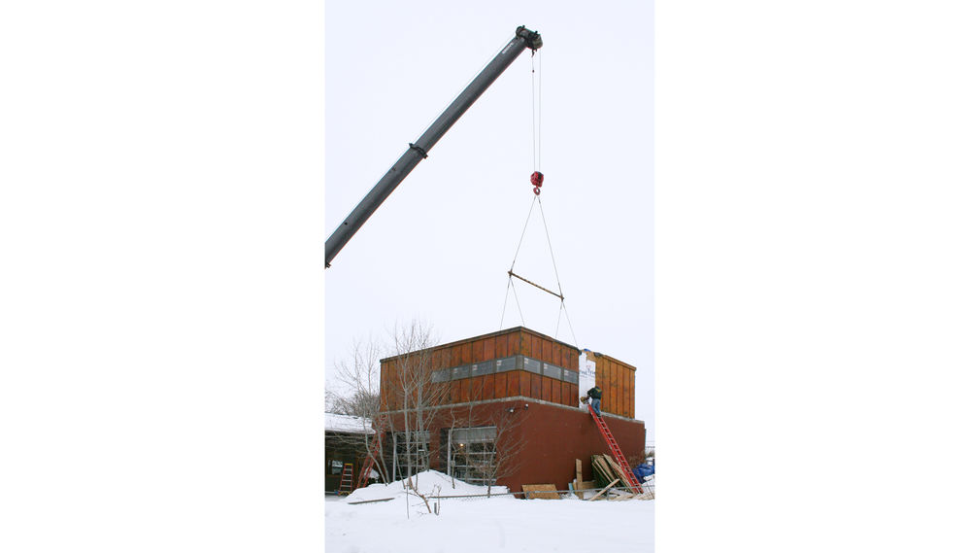
没有更多了
相关推荐

