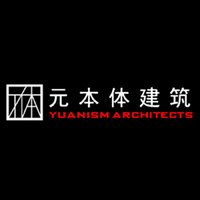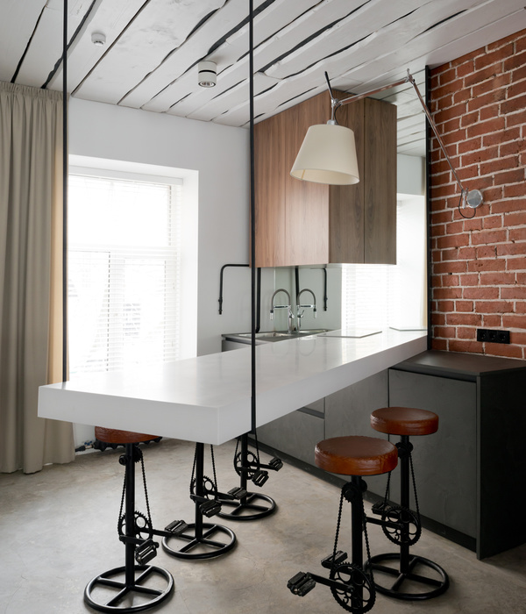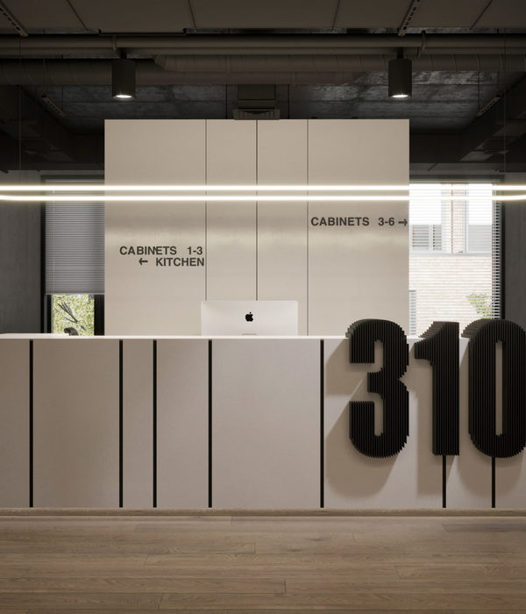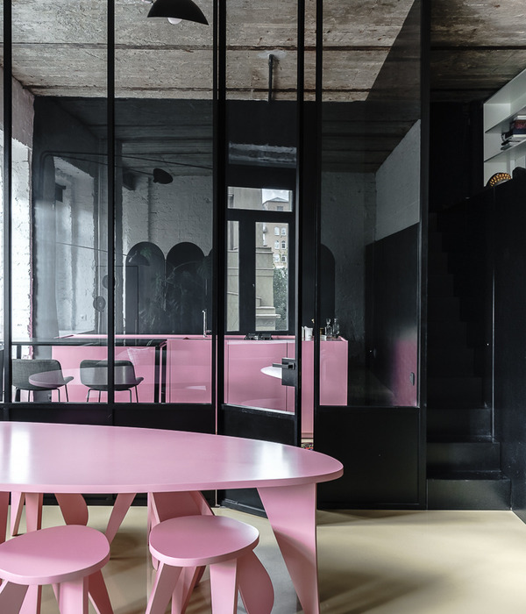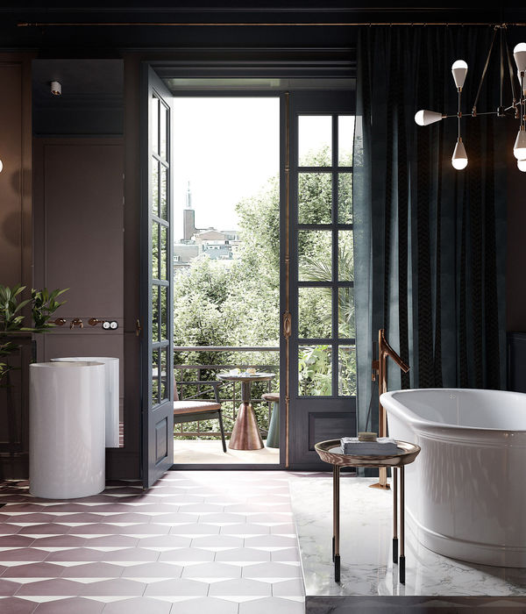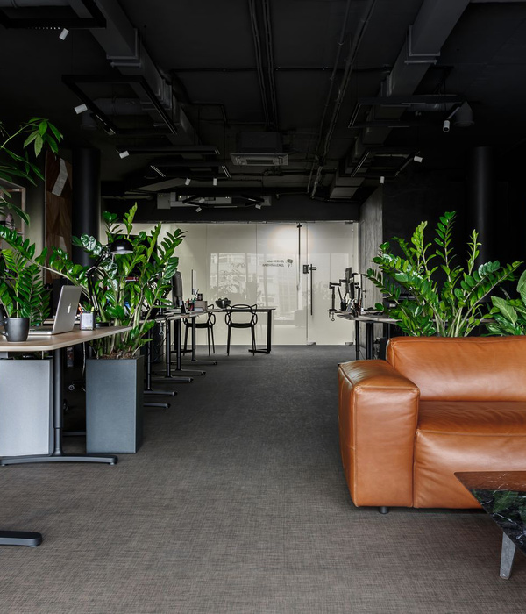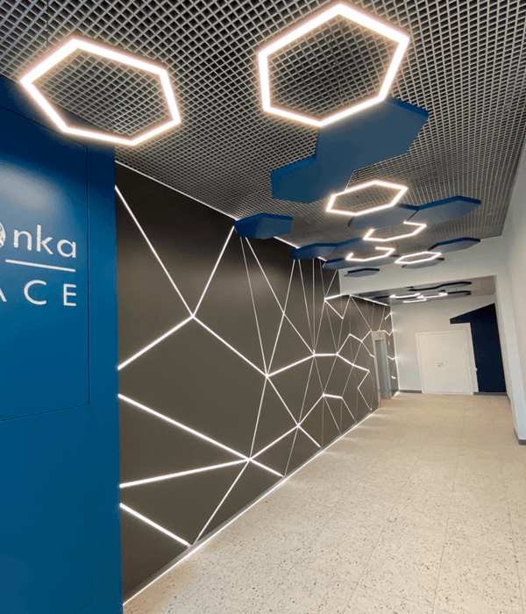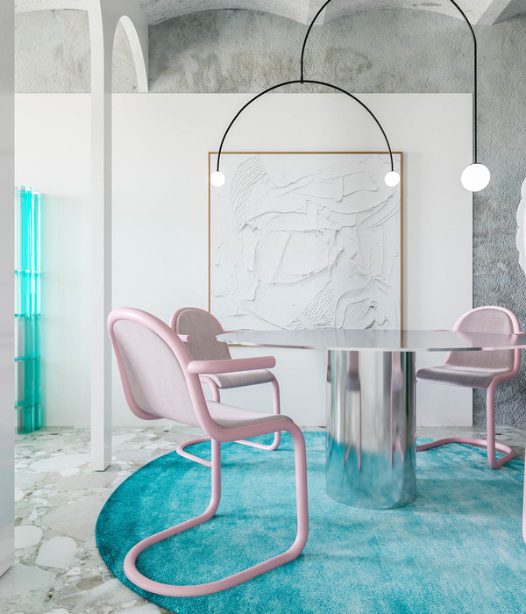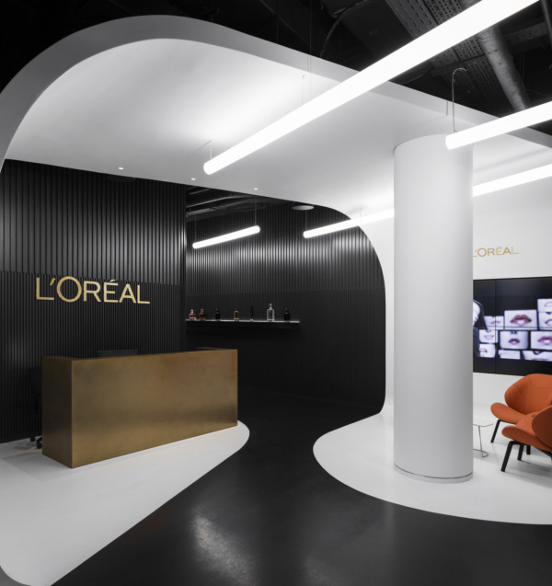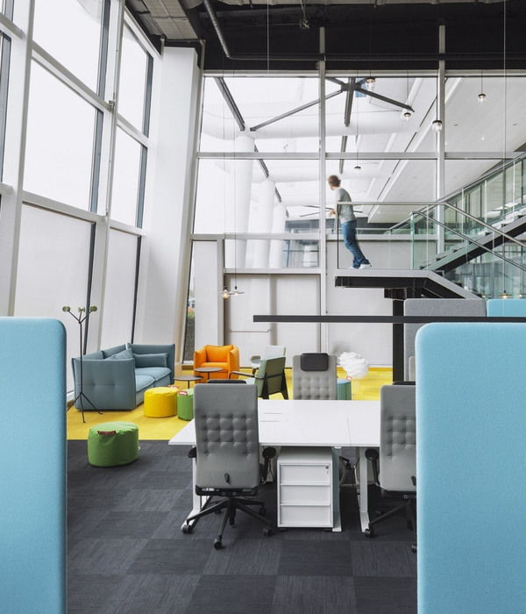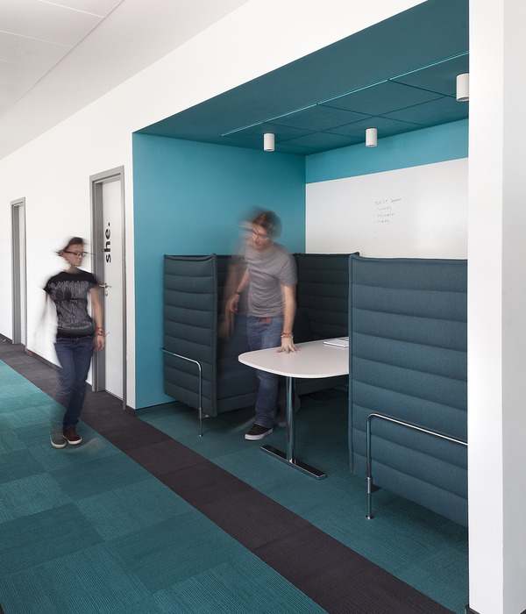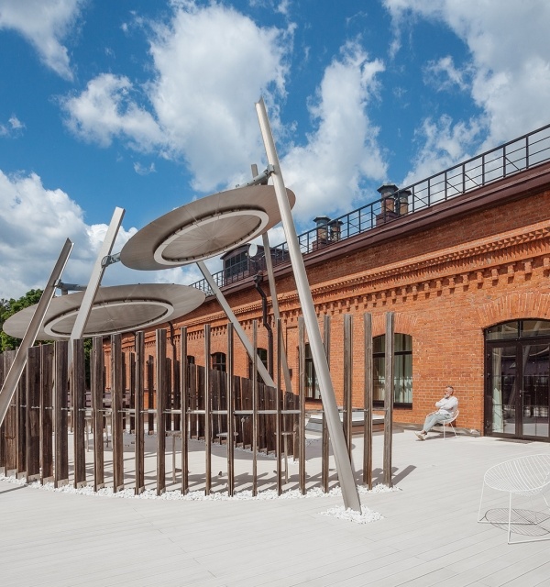微芯药业成都生产基地——绿色生态与创新基因的融合
- 项目名称:成都微芯药业原创药一期生产基地
- 项目地址:四川省成都市高新区康强一路298号
- 总建筑面积:39891㎡
- 设计时间:2015—2016年
- 竣工时间:2018年12月
- 业主:成都微芯药业有限公司
- 建筑方案设计:元本体工作室(Yuanism Architects)
- 方案团队:蔡瑞定,魏哲,吴晓龙,李山薇
深圳微芯生物科技股份有限公司(以下简称“微芯生物”,股票代码:688321)成立于2001年3月21日,秉承“原创、安全、优效、中国”的发展理念,致力于为患者提供价格可承受的创新机制治疗药物。以自主创建的“基于化学基因组学的集成式药物发现及早期评价平台”专注于原创小分子药物研发,具备完整的从药物作用靶点研究、临床候选药物开发到产业化实施的能力。现已形成深圳总部/研发中心/GMP生产基地、成都区域总部/研发中心/GMP生产基地、北京临床研究中心及上海商业中心四位一体的产业布局和针对肿瘤、代谢性疾病及自身免疫性疾病三个重大疾病领域的多条原创新药产品线。
▼项目概览,overview ©吴清山
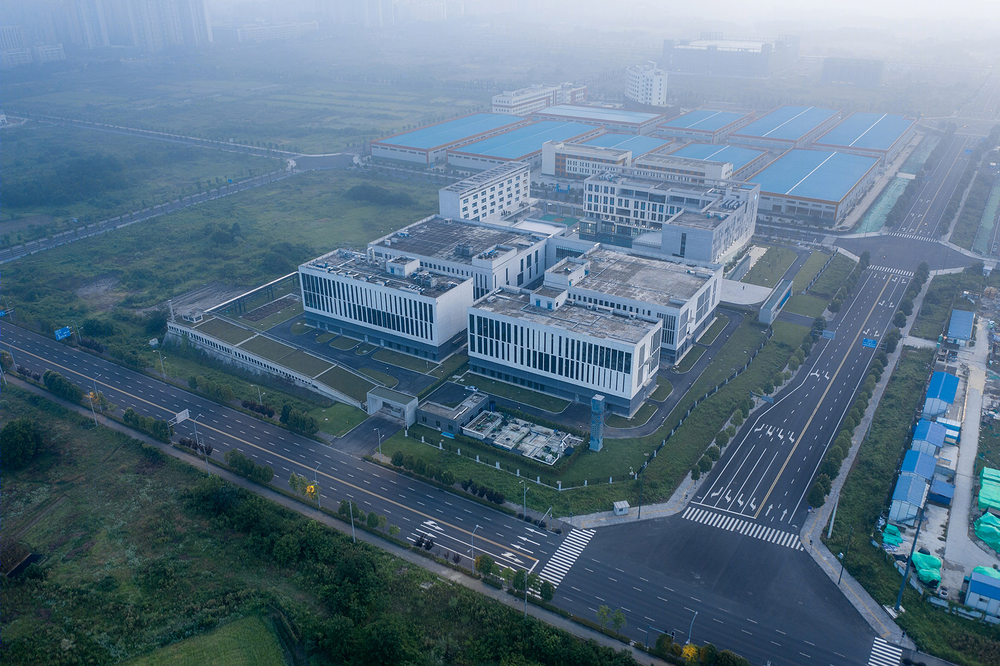
Shenzhen Chipscreen Biosciences Co., Ltd (Chipscreen Biosciences, Shanghai: 688321) was established in March 2001, and has currently become a leading enterprise in developing and manufacturing small molecule innovative medicines in China. CHIPSCREEN BIOSCIENCES puts as the first priority to meet unmet clinical needs. It insists on an “original, safe, excellent and effective, China,” and is dedicated in providing patients with affordable innovative therapeutic drugs. ” CHIPSCREEN BIOSCIENCES owns headquarters, research and development centers, and GMP production bases in Shenzhen and Chengdu, as well as the Beijing clinical research center and Shanghai commercial center, which is a four-in-one modern biomedicine group company.
▼项目外观,exterior view ©吴清山
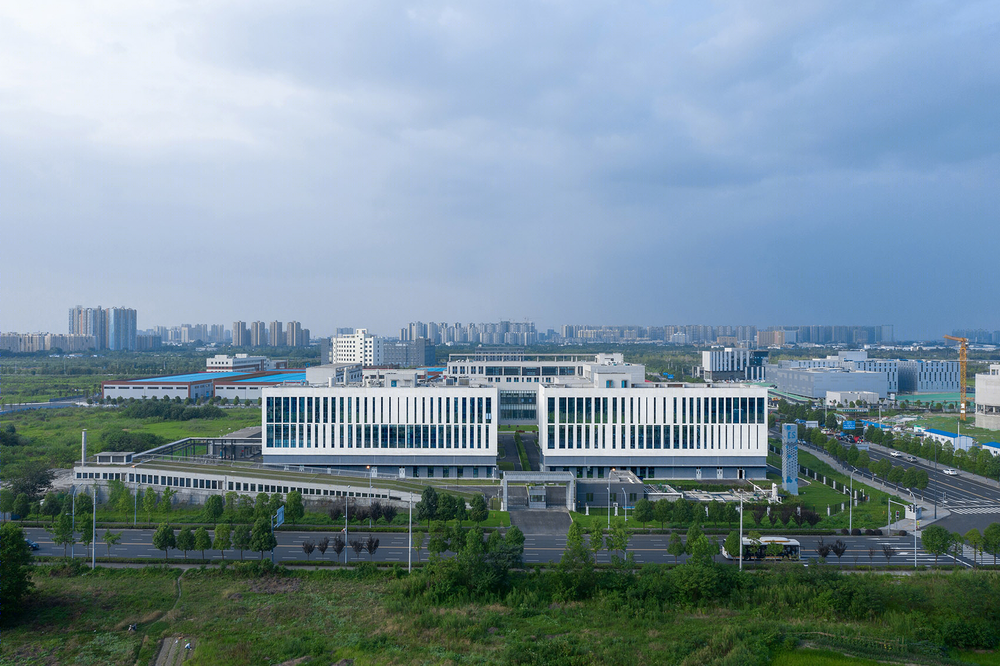
本项目为成都区域生产基地,位于四川成都高新区西部园区,总用地面积40000平方米。一期生产基地分为原创药生产厂区与办公生活配套两大功能。设计以生产安全、人本精神和绿色生态为规划理念,在空间结构规划上打破传统单一的厂房功能布局模式,遵循项目地域特性和企业独特性的原则,打造一个现代新型的原创药生活、生产示范基地。
The project is located in the West of Chengdu High-tech Zone, Sichuan, with a total area of 40,000 square meters. The first production base is divided into two major functions: original medicine production and office&life supporting. The design takes production safety, humanism and green ecology as planning concept, breaks the traditional single-functional layout mode of factory buildings in spatial planning, follows the principle of project regional characteristics and enterprise uniqueness, and builds a modern and new life in production demonstration base of original medicines.
▼办公区主入口,main entrance ©吴清山
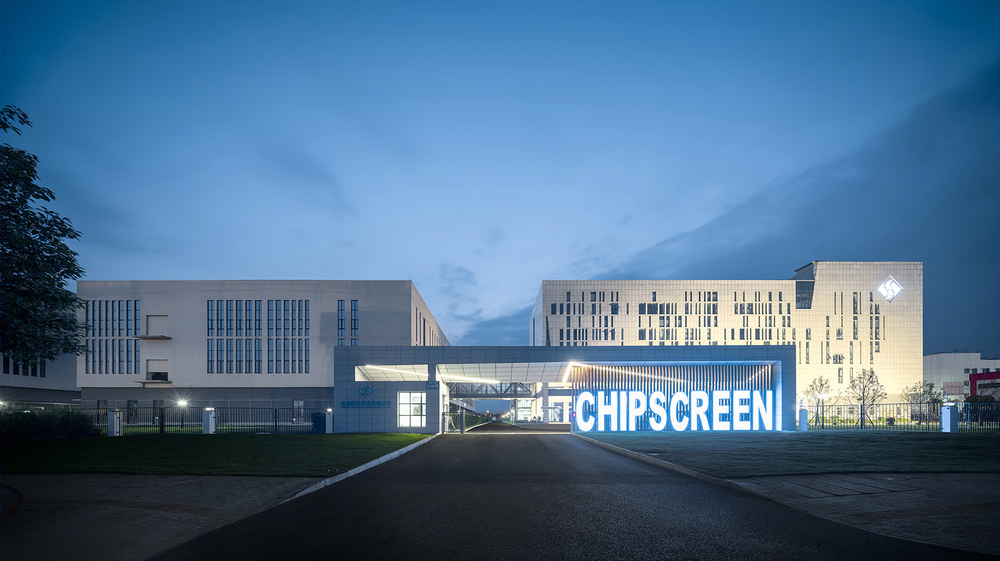
如何通过合理的规划布局,在满足生产、办公及相关生活配套等不同功能正常使用的条件下,营造高效理性的生产工作环境和舒适活力的办公生活环境,并以凸显创新药企业形象特色是设计的关键问题。根据生产工艺、建筑朝向、风向和市政管网接驳的需求关系,进行明确的园区功能分区,将生产厂区集约置于用地西南侧,生活办公配套区置于用地东北侧,厂区四个体量并置,集约高效,工艺流线合理。办公生活配套以双“L”型并置围合内院,形成了独立于生产的办公生活区域。两大功能区设置各自独立的出入口,避免人流、物流的交叉干扰。生产厂房设计突破传统呆板封闭的模式,在满足GMP技术规范的前提下,利用部分的公共开放空间,促进厂区内外环境的交融,构建健康绿色的生产环境。
▼功能分区,function illustration ©元本体工作室

It’s important to create an efficient and rational working environment together with a comfortable and vigorous office-living environment through rational planning and layout, at the same time highlighting the characteristics of innovative medicine enterprises are the key issues of the design under the conditions of meeting the normal use of different functions such as production, office and related life support. According to the demand of production technology, building orientation, wind direction and municipal pipeline network connection, clear functional zoning of the park is carried out, the production area is intensively located in the southwest of the land, the living office area is located in the northeast of the land, four volumes of the plant area are juxtaposed, intensive and efficient, and the process flow line is reasonable. The living office supporting system encloses the inner courtyard with double “L”, forming the area independent of production. The two functional areas have their own independent entrances and exits to avoid the cross-interference of people flow and logistics. The factory building design breaks the traditional rigid closed mode. On the premise of meeting the GMP technical specifications, it uses part of the public open space to promote the blending of the environment inside and outside the factory and construct a healthy and green production environment.
▼质检办公楼主沿街立面,the office building facade ©吴清山
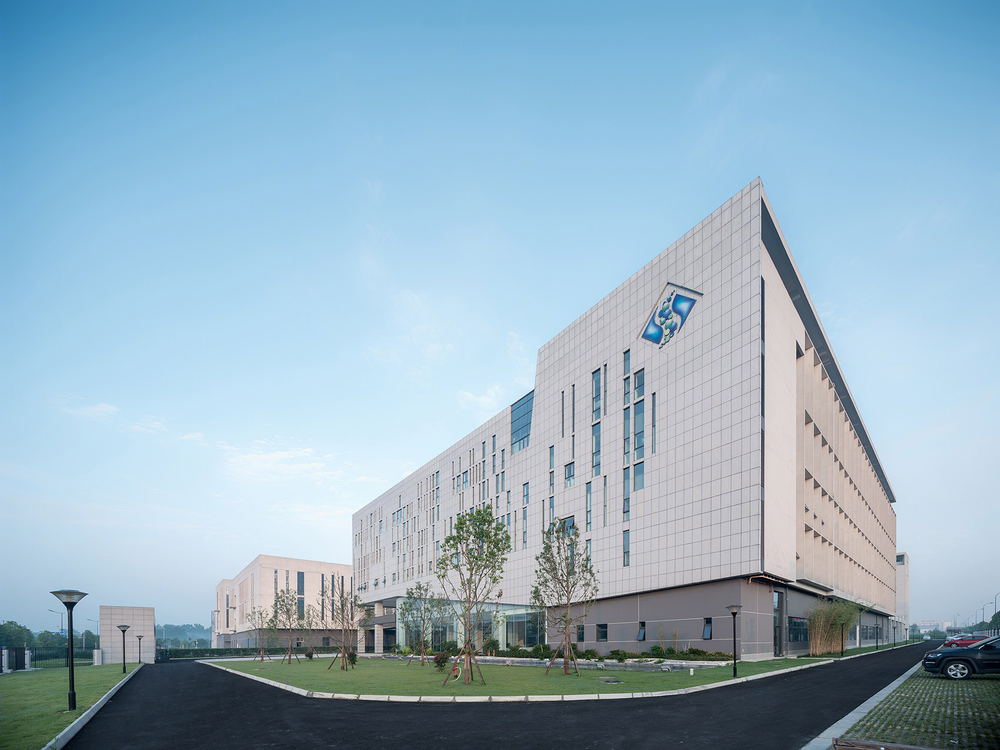
▼从入口看向质检办公楼,view of the office building from the main entrance ©吴清山
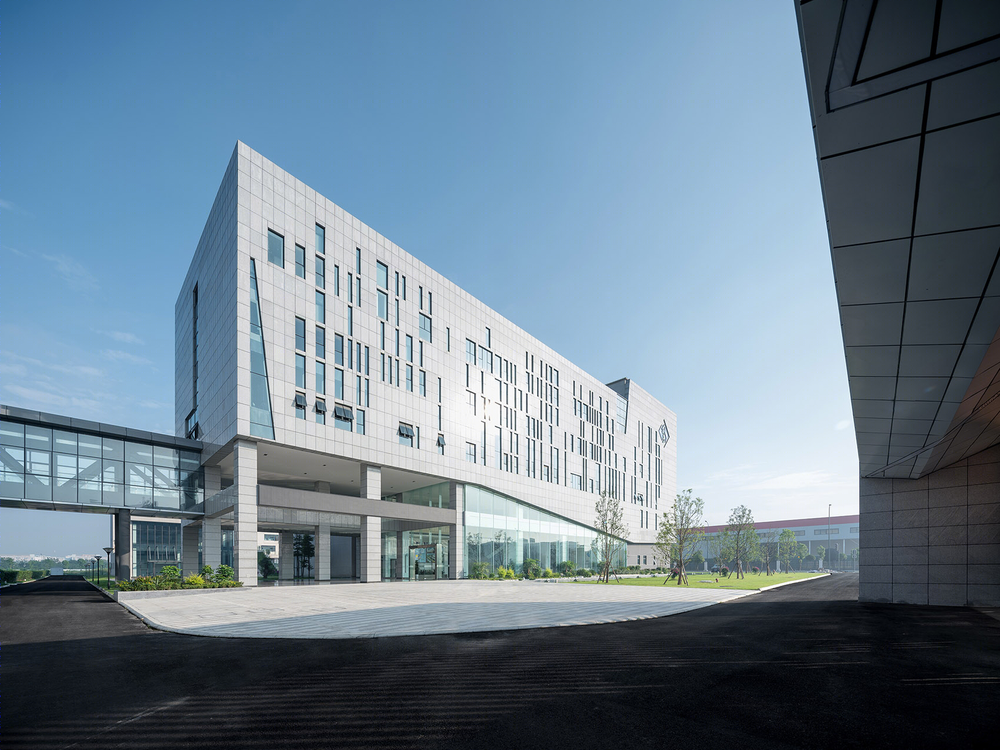
厂区附设的配套动力中心、污水站等设备用房,结合生态理念,化零为整,以消隐的地景化设计手法将其集中设置在用地西南侧,形成了绿色屋顶花园,并将排气烟囱结合苯环分子结构的立面肌理,形成厂区具有标志性的“微芯塔”。生产厂房以节奏性渐变的立面打破传统厂房呆板形象,与外部横向齐整的管廊构成了理性排列,并赋予了新的工业感和严谨的秩序精神。
▼地景化处理,hidden landscaping design techniques ©元本体工作室
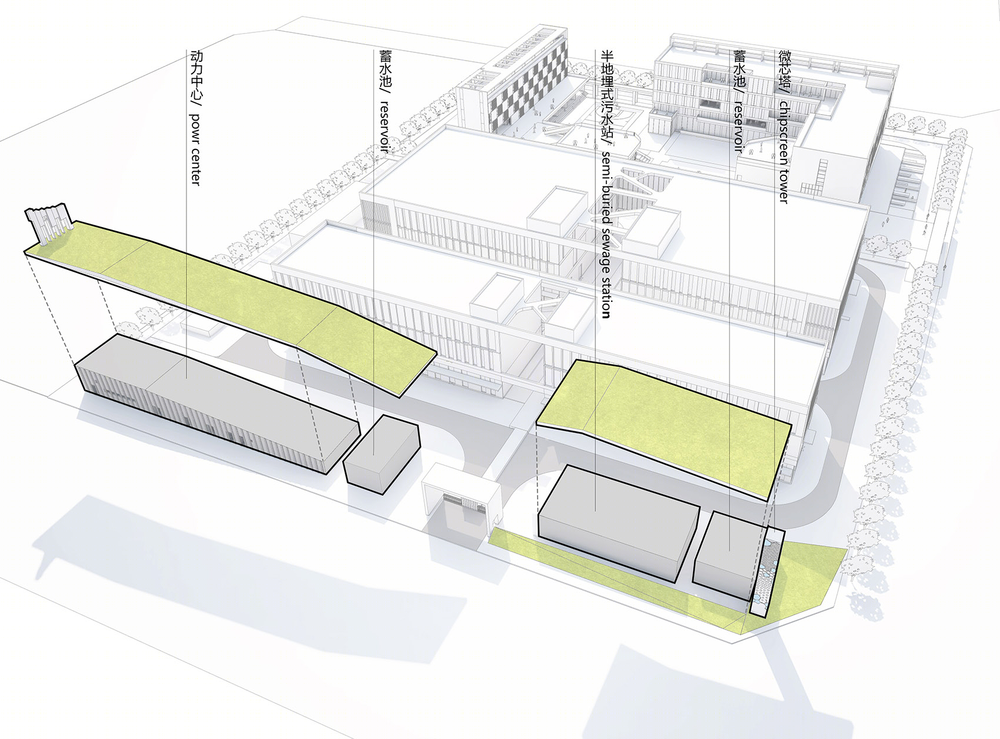
The auxiliary power center, sewage station and other equipment rooms attached to the factory area, combined with the ecological concept, are gathered into a whole, and concentrate on the southwest of the land with hidden landscaping design techniques, forming a green roof garden, and combining the exhaust chimney with the elevation texture of benzene ring molecular structure, forming the the factory area with a landmark the “chipscreen tower”. The production plant breaks the rigid image of the traditional factory building by changing its elevation rhythmically, and forms a rational arrangement with the pipe corridors which are external horizontal and neat, two together endows with a new sense of industry and a rigorous spirit of order.
▼生产厂房立面,factory building ©吴清山
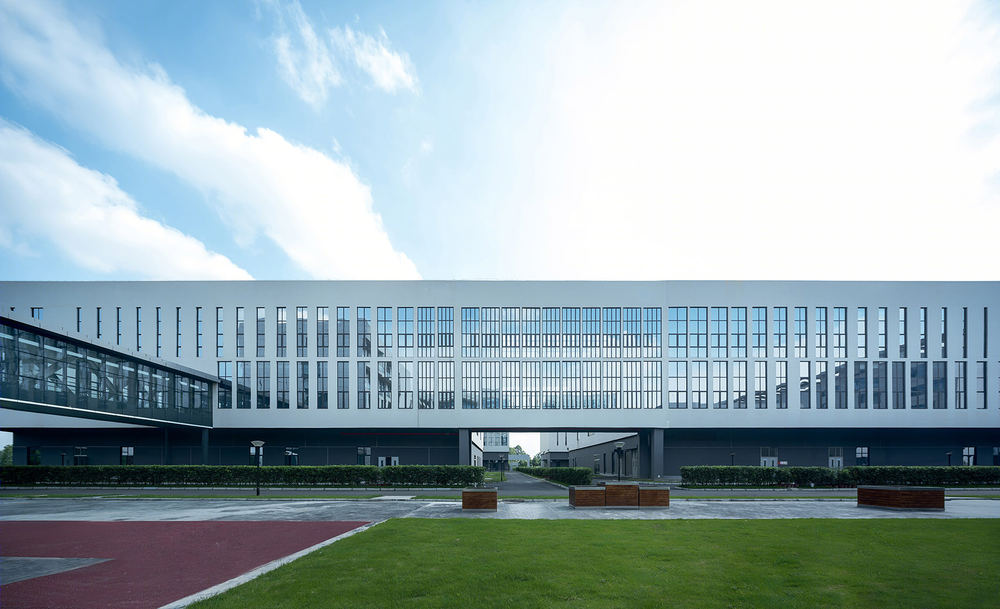
▼生产厂房与管廊,corridor between the factory buildings ©吴清山
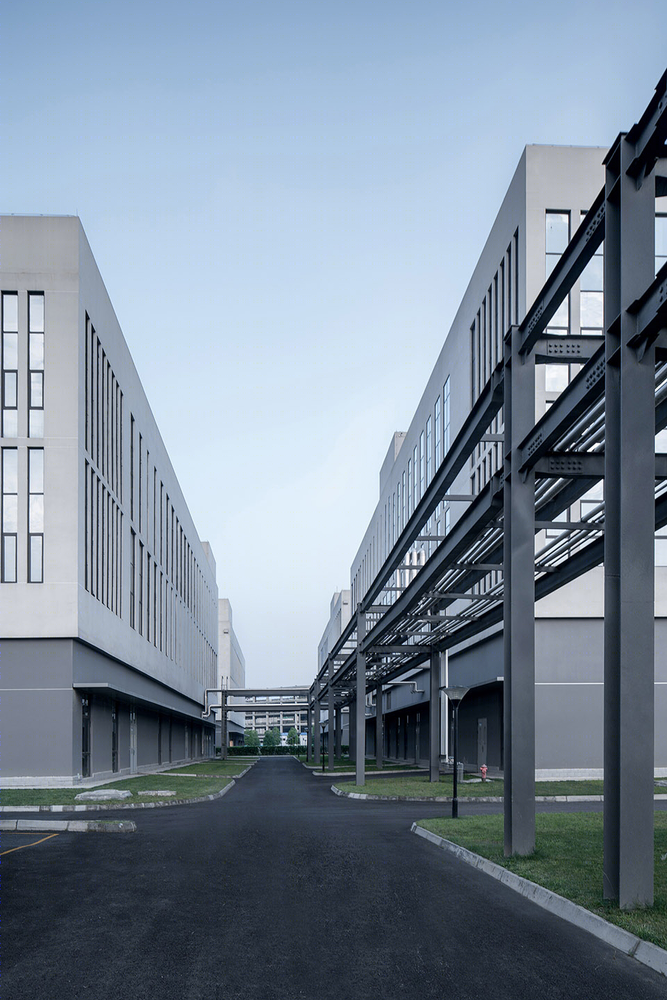
设计将办公生活区的会议、培训、展览、体育、食堂、休闲吧等一系列的公共空间通过半围合式的共享庭院有机串联,结合庭院水景、景观台阶、架空连廊、活动平台、休闲露台等公共空间元素,形成立体多元、层次丰富、生动有趣的社区型办公生活的活力界面。办公空间拒绝传统办公楼的封闭式内外廊布局,通过植入绿色边庭、交通中庭,形成了办公空间竖向上的流动,并与共享内院相互渗透,塑造人性化办公模式和绿色活力空间形态。
▼共享庭院分析,courtyard ©元本体工作室
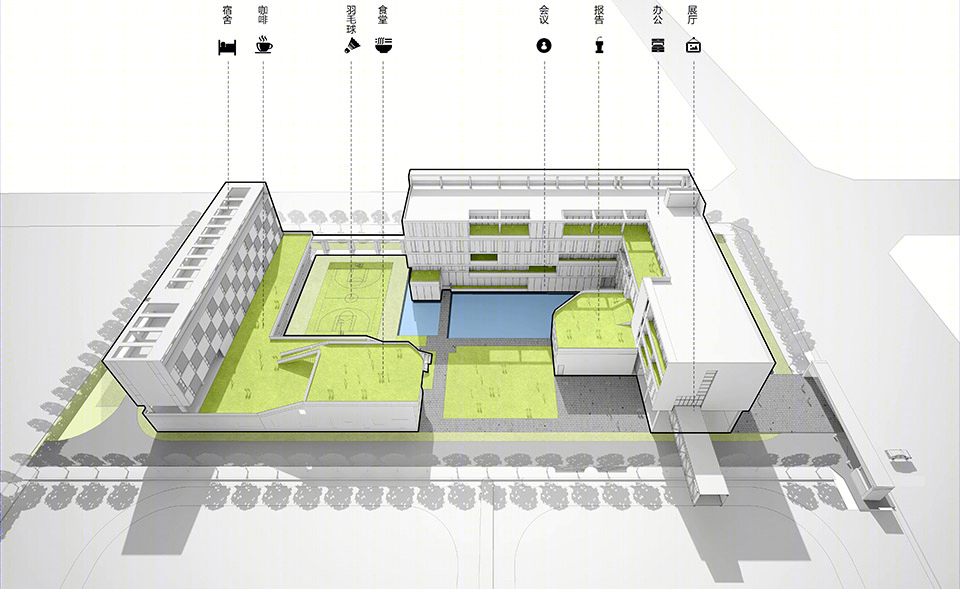
▼办公空间分析,office space illustration ©元本体工作室
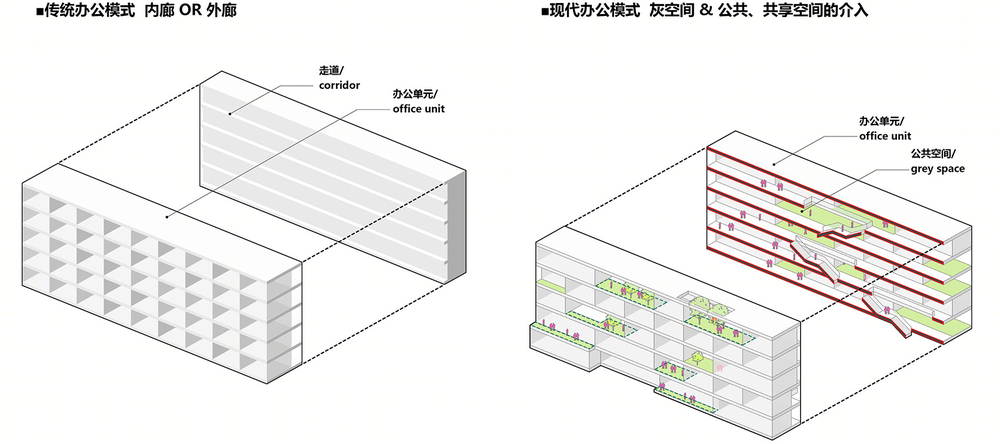
The design connects a series of public spaces such as meetings, training, exhibitions, sports, canteens and leisure bars in office and living areas through semi-enclosed shared courtyards, and combines with public space elements such as waterscape, landscape steps, overhead corridors, activity platforms and leisure terraces to form three-dimensional, multi-level and lively space with active and interesting dynamic interface of community office life. The office space take no interest in the closed inner and outer corridor layout of traditional office buildings. By implanting green side courtyard and traffic atrium, the vertical flow of office space is formed, and permeates with the shared inner courtyard, thus creating a humanized office mode and a green dynamic space form.
▼共享庭院结合庭院水景、景观台阶、架空连廊、活动平台、休闲露台等公共空间,semi-enclosed shared courtyard combines with public space elements such as waterscape, landscape steps, overhead corridors, activity platforms and leisure terraces ©吴清山
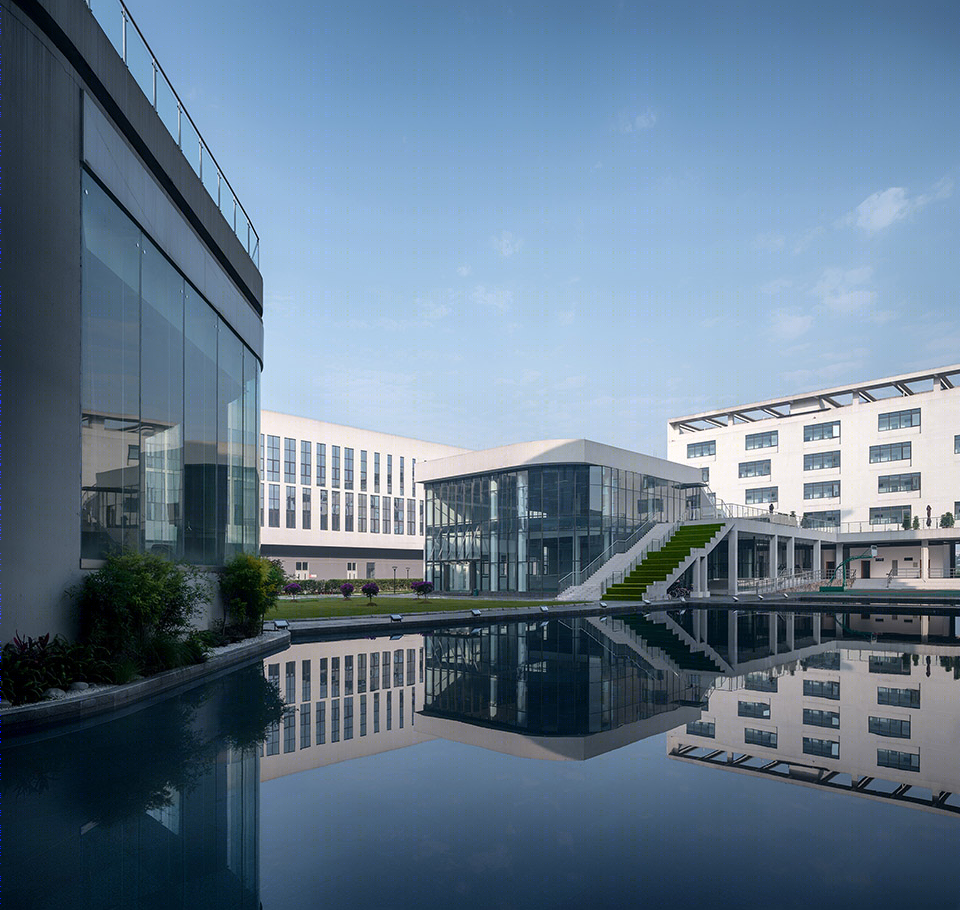
▼公共空间与水院,public space and the waterscape ©吴清山
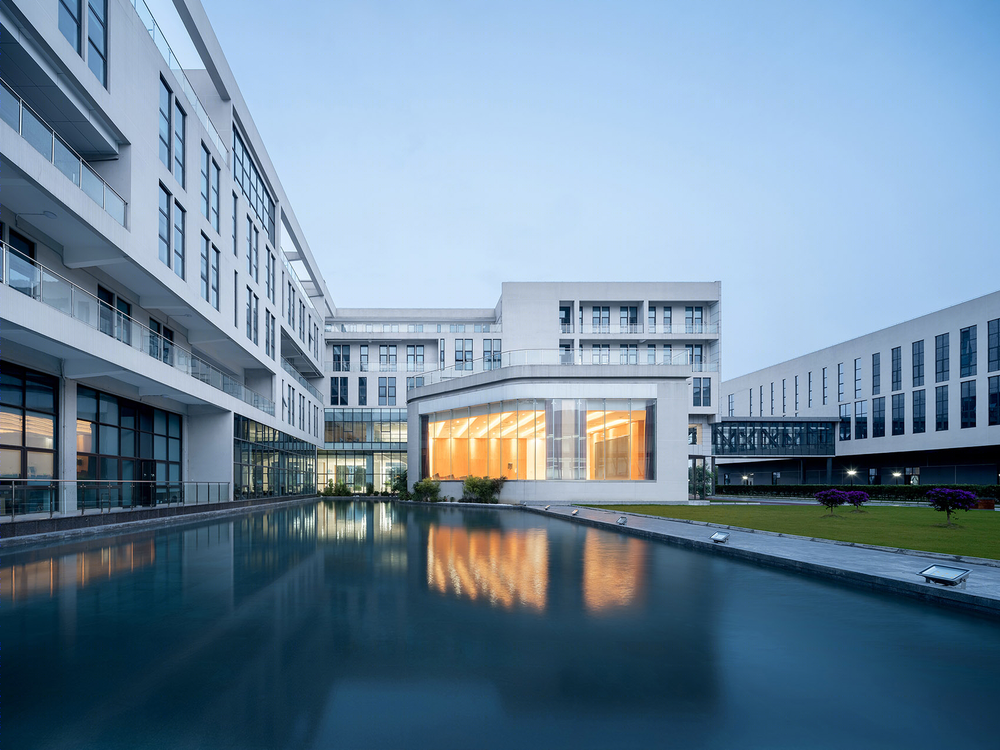
▼景观水院,the waterscape ©吴清山
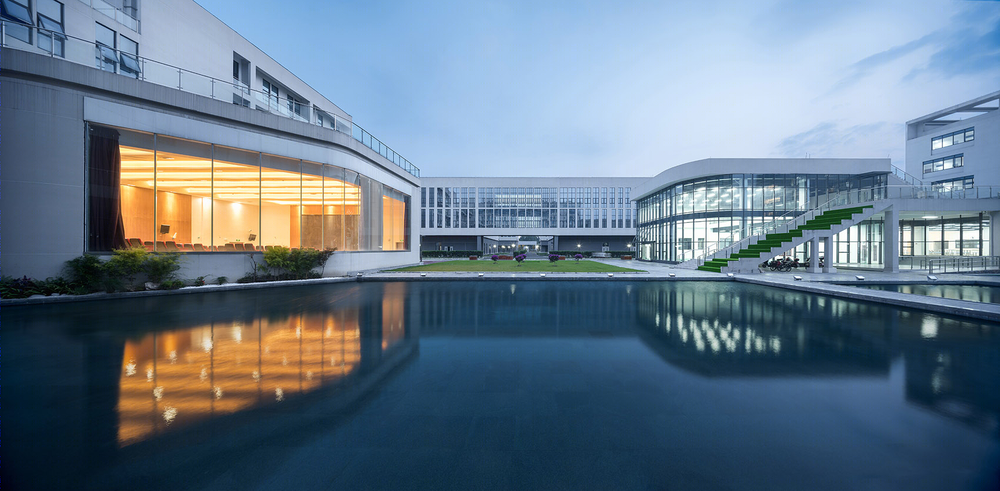
办公建筑立面形象依据企业原创药的创新精神,以“基因芯片的表达谱”为母题,在与内部功能一致的的基础上,编织丰富多变并富有特色的立面肌理,寓意生物基因芯片代码转译符号,凸显“微芯”企业创新形象。
▼立面肌理转译分析图,facade texture implies the symbol of code translation of bio-gene chip ©元本体工作室
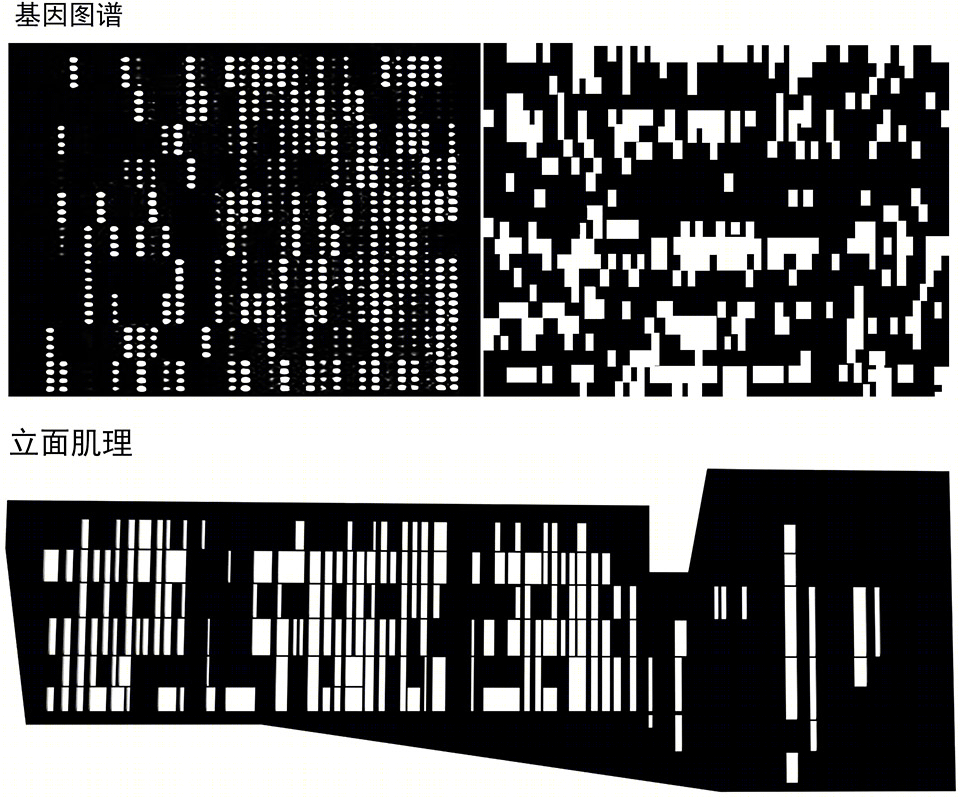
The facade of office building is based on the innovative spirit of enterprise original medicine, with the theme of “Gene chip expression spectrum” considered internal functions, weaves rich and varied facade texture, implies the symbol of code translation of bio-gene chip, and highlights the innovative image of “chipscreen” enterprise.
▼质检办公楼夜景,night view of the office building ©吴清山
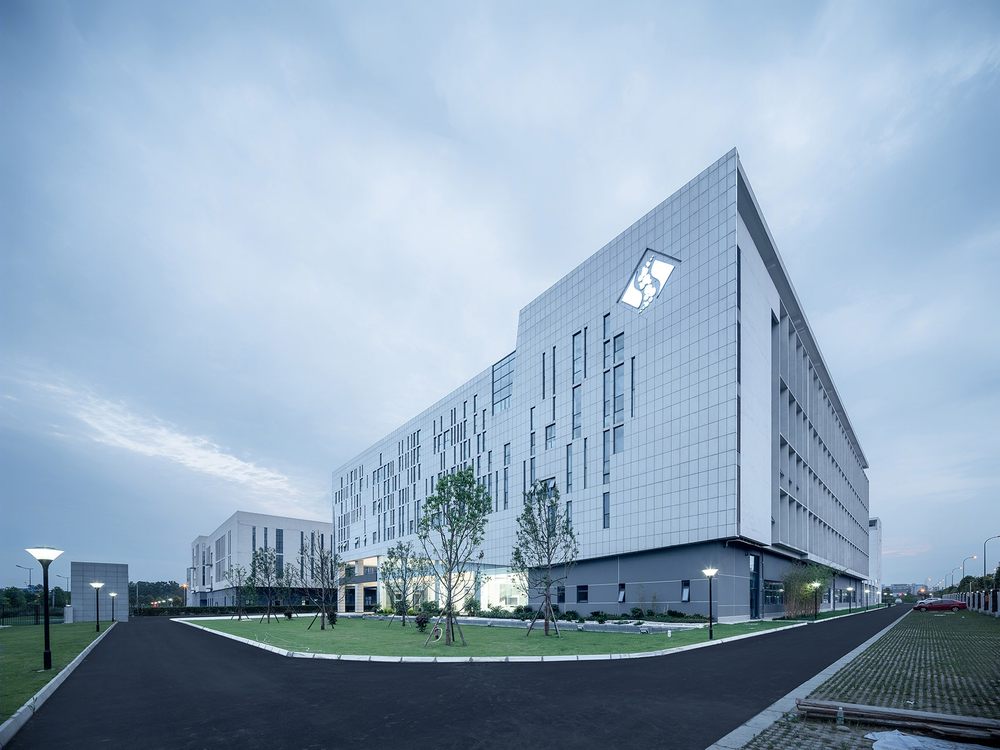
▼质检办公楼主立面夜景,night view of the office building main facade ©吴清山
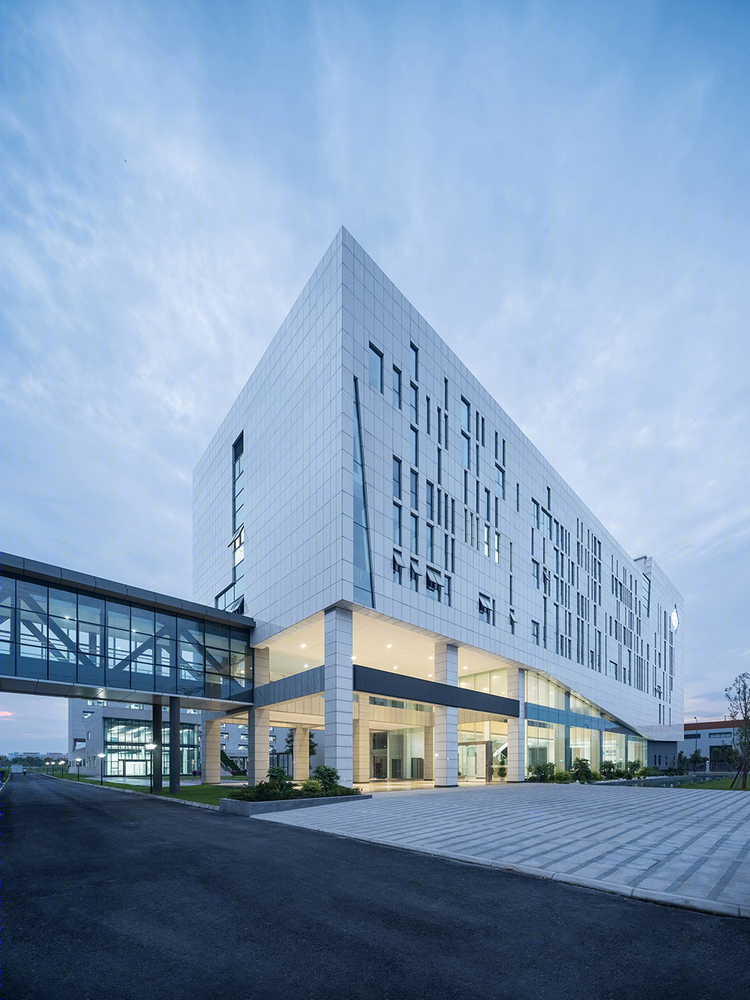
▼总平面图,master plan ©元本体工作室
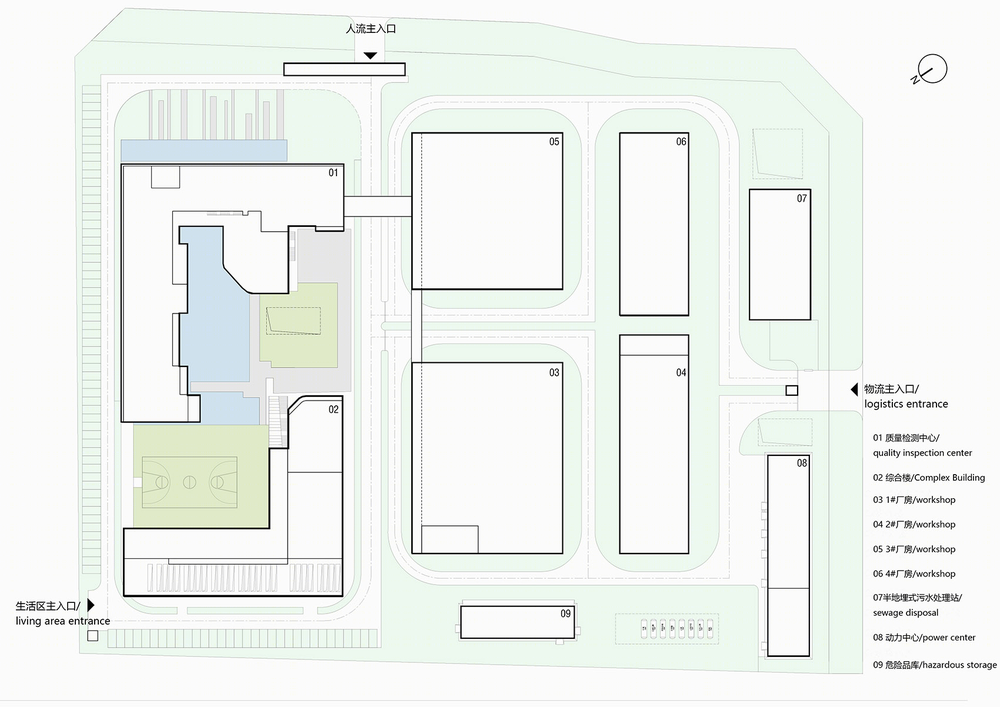
▼首层平面图,1st floor plan ©元本体工作室
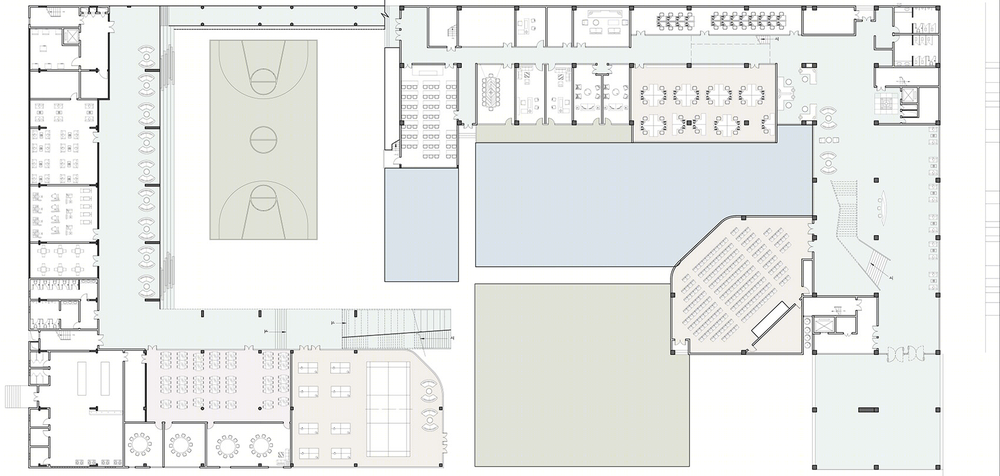
▼二层平面图,2nd floor plan ©元本体工作室
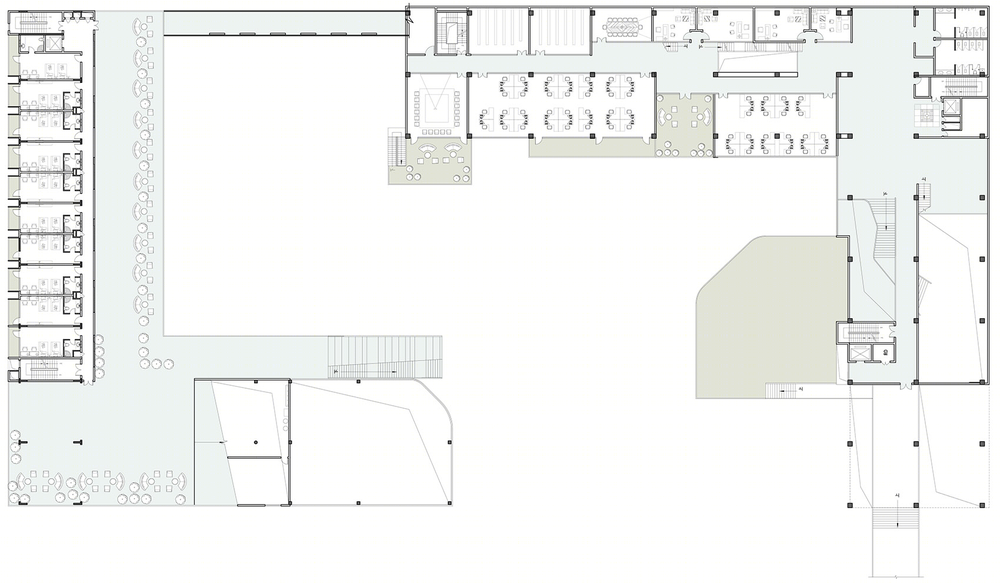
▼质检办公楼东立面,east elevation ©元本体工作室

▼质检办公楼南立面,south elevation ©元本体工作室

▼质检办公楼剖面图,section ©元本体工作室

项目名称:成都微芯药业原创药一期生产基地 项目地址:四川省成都市高新区康强一路298号 总建筑面积:39891㎡ 设计时间:2015—2016年 竣工时间:2018年12月 业主:成都微芯药业有限公司 建筑方案设计:元本体工作室(Yuanism Architects) 方案主持:蔡瑞定 方案团队:蔡瑞定、魏哲、吴晓龙、李山薇 合作方:中国医药集团重庆医药设计院

