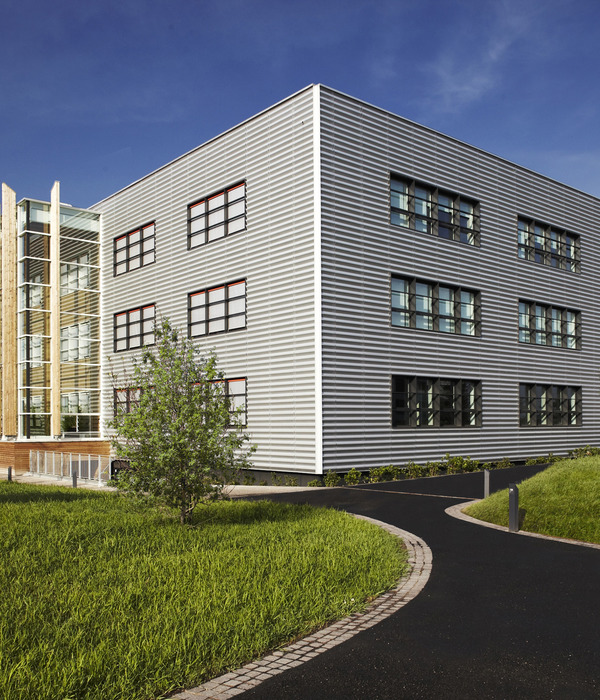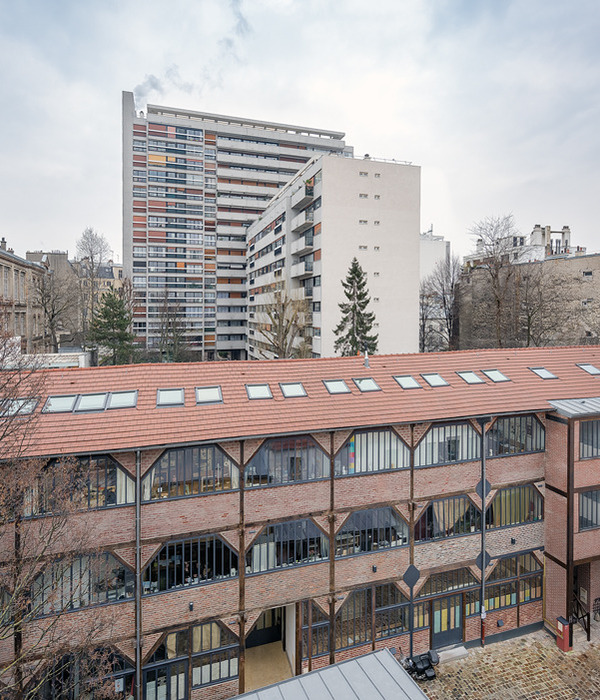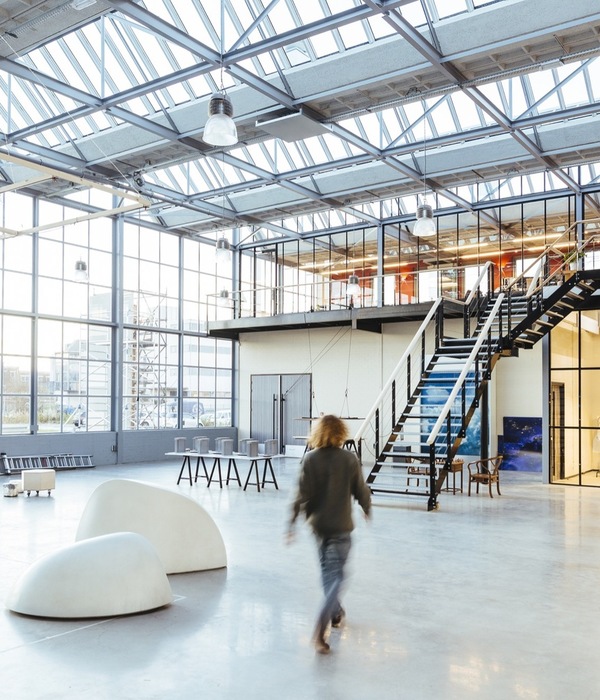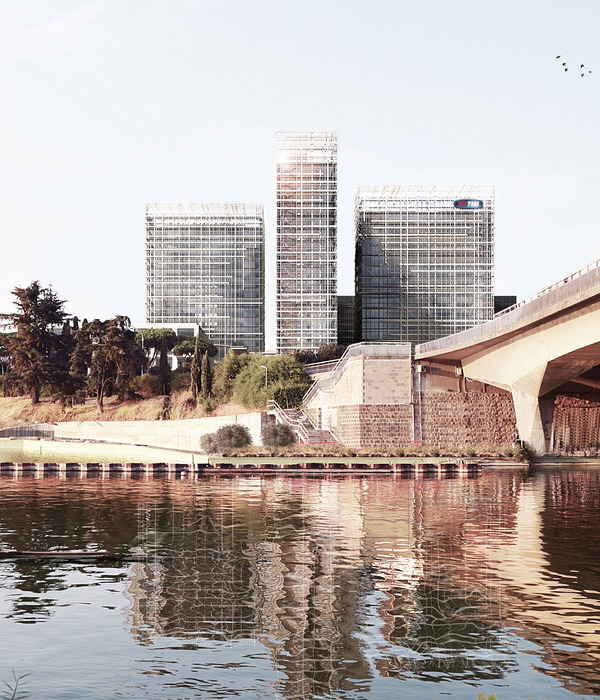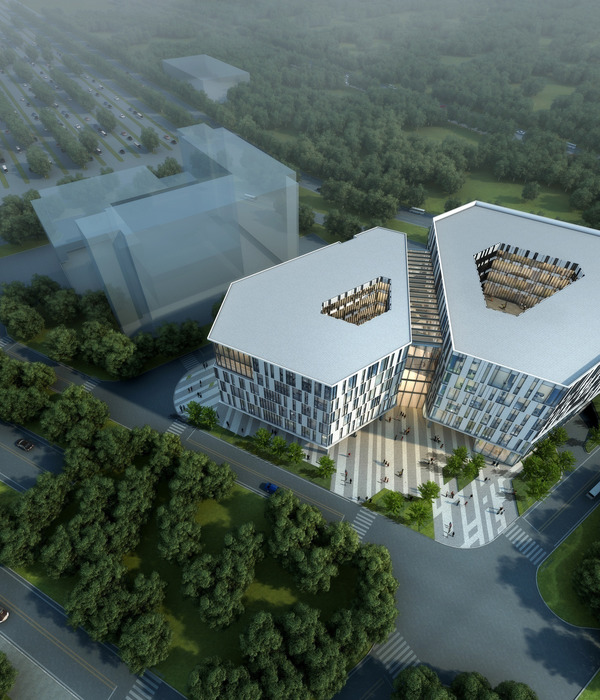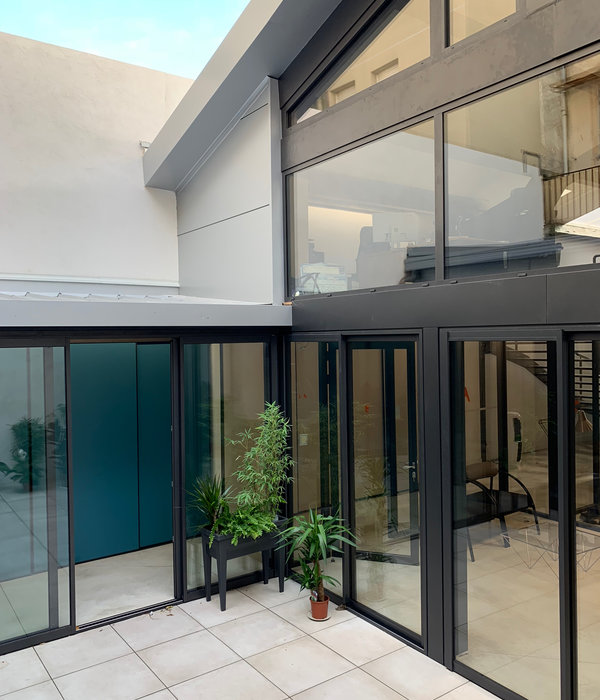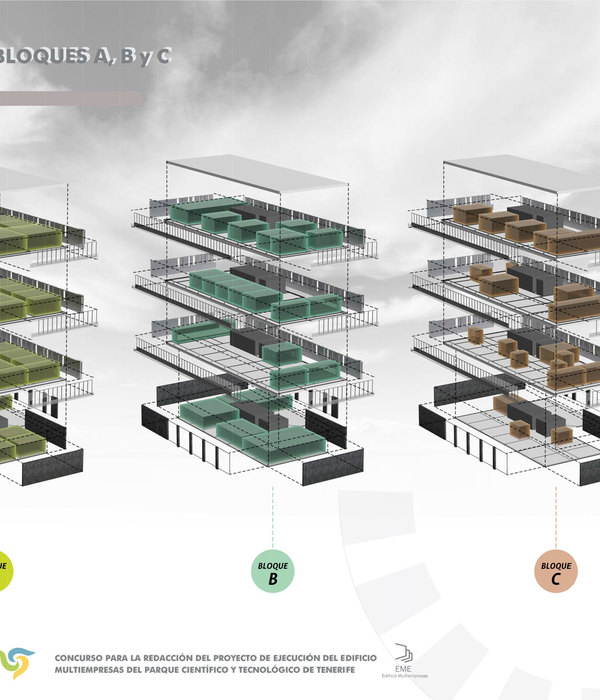The scarcity of skilled labor and the low development of the construction industry are part of the reality that influences our work in Brasilia. Thus, we consider that the imperfection and inaccuracy inherent in the traditional method of construction used in the region are characteristics that need to be understood in the “low-tech” Brazilian construction, to be better qualified, reframed and reinterpreted in our architecture. In this project, we tested an alternative form of articulation between two conventional elements of Brazilian construction: the cast concrete structure and the precast concrete and ceramic block. The premises adopted were the use of low-cost materials and the adoption of low maintenance solutions.
The structure of the house consists of ten identical concrete porticoes 760cm wide, in every 300cm and connected by mixed ceramic-concrete slabs composed of latticed concrete beams and ceramic bricks). Modulation provided a simple execution adapted to the available labor and to the cost initially established. The slabs were connected to the porticoes by an on-site experimental method that allowed the precast joists to be aligned with the underside of the main concrete beam of the portico. In this way, the slabs are "hanging" on the beams, rather than resting on them.
All the columns of the porticoes were completed together. The division line at the top of the columns marks the first step of concreting. Then, the lower reinforcement portions of the beams were cast together with mixed ceramic-concrete slabs. The rest of the inverted beams were cast less than twelve hours after the first concreting, which is allowed according to Brazilian standards (ABNT) so that the two "stages" cannot be defined, and the beams are united in one.
The large areas of mixed slabs aligned by the underside of the beams alternate with small segments of concrete slab aligned by their upper face. While the slabs with ceramic bricks face the garden and shape the ceiling of the bedrooms, garage and living room, the concrete slabs form the ceilings of bathrooms, kitchen, and services.
{{item.text_origin}}

