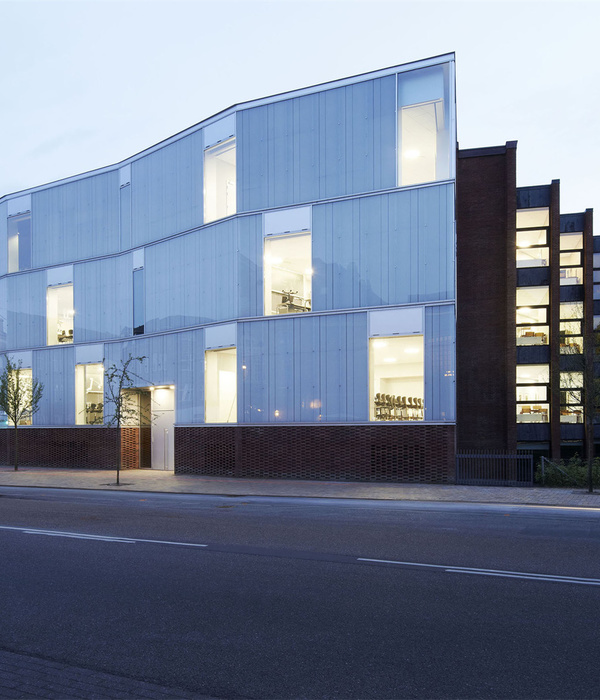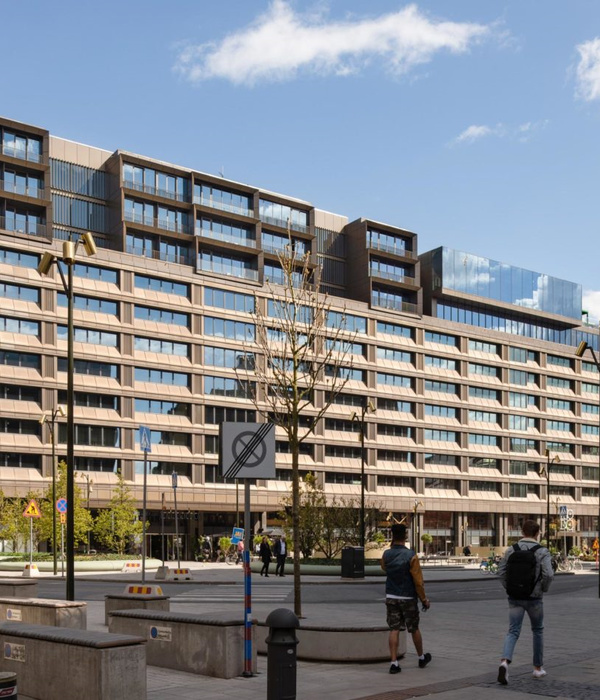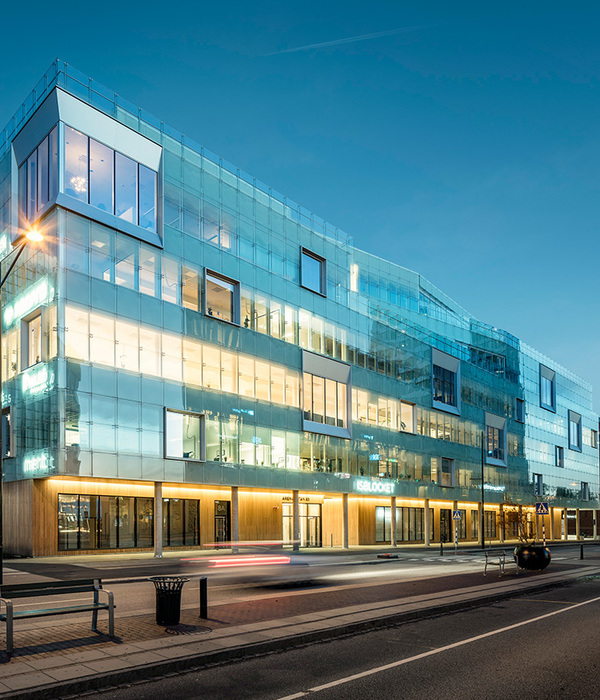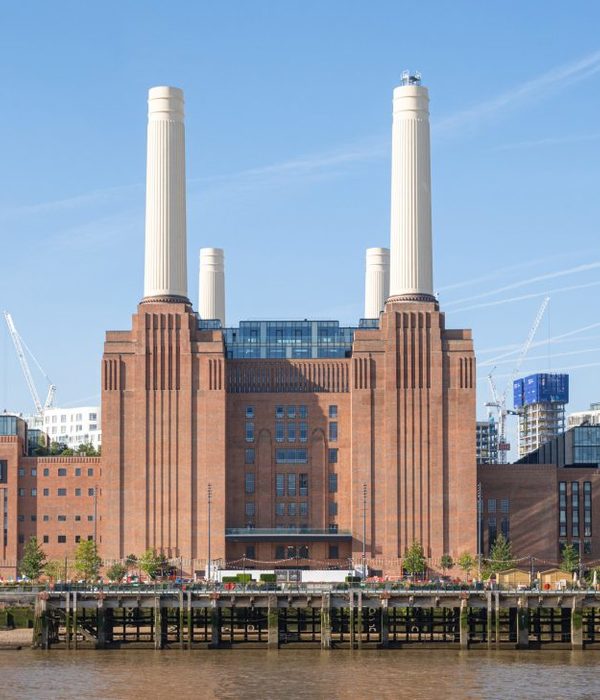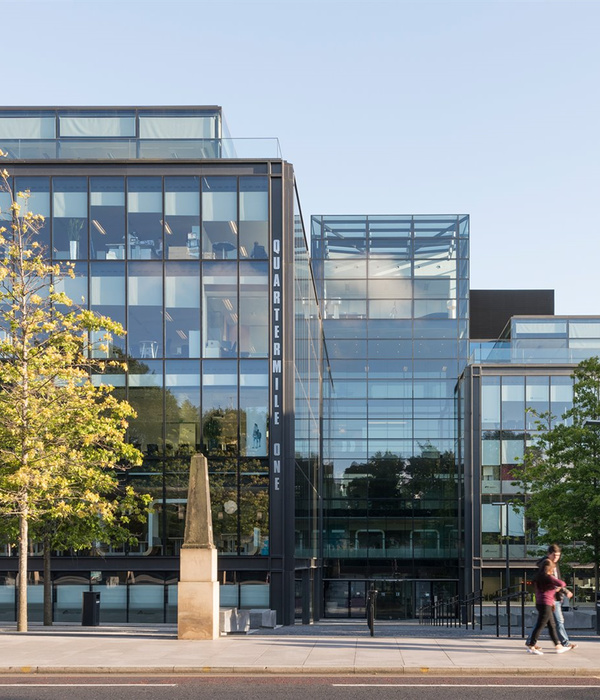Architects:Smart Design Studio
Area :211 m²
Year :2021
Photographs :Romello Pereira
Manufacturers : AutoDesk, Austral Bricks, Boral, Lysaght, Airlite, Bentley, Bluestone, City Scape Steel, Fielders, Make, Skheme, ViridianAutoDesk
Builders :Jackal Constructions
Design Team : William Smart, Jolyon Sykes, Marco Caldarola, Anna Chan, Hamish Ginn, Tatsu Hayashi
Client : Judith Crane and 61 Nickson St Venture
City : Surry Hills
Country : Australia
Located at the meeting point of commercial and residential zones in busy and vibrant Surry Hills, Nickson 61 presented an ideal opportunity for the adaptive reuse of existing building stock to provide a significant architectural contribution to the area. The site is located on a corner at the end of a row of terraces towards the southern end of Nickson St. It is visible from busy Cleveland St and is adjacent to both commercial and residential properties. The site contained a late-19th century terrace and a three-meter-wide vacant end lot. This lot was originally occupied by a free-standing dwelling that had been demolished to make way for an access lane.
The traditional typology for a corner site within this conservation area is the corner shop – a modest-scale building that reinforces the corner and provides public amenity and personality to the urban precinct. The design establishes a contemporary version of this typology, addressing the traditional angled corner boundary form and responding to the typical brickwork construction of the corner building. The bold new peeling form completes the row of the terraces and provides contrast to the existing built form that was restored to its original Victorian detail. The sculptural form is carefully considered to retain the expression of the adjacent terrace envelope, while strategic slots in the façade curve out to open to the street corner and sky.
At an urban scale, the key objective was to revitalize the residential accommodation in response to the increasing density of the area and demand for adaptive re-use of existing housing stock. Two new high-quality residential units are provided on the two upper floors. Residential entry to the building is via the front door of the existing terrace, ensuring privacy & separation from the corner commercial entry while maintaining an active residential frontage to the street. The first-floor balcony overlooking Nickson St retains the existing terrace balcony. The upper floor level is built within the existing roof form to retain the scale of the existing street frontage and established building pattern.
The small-scale ground floor and basement single commercial space, compatible with mixed-use of the surrounding area, provides engagement and activation to the street. The commercial entrance is located on the corner of the site, highly visible and separate from the residential entry. Along with the bold form of the new infill, this establishes a dialogue between the commercial buildings of Cleveland St. Although this area prohibits commercial development, we were able to achieve planning approval through strong arguments for street engagement and sophisticated transitions between residential and commercial
Nickson 61 is a contemporary, bespoke contribution to Surry Hills. It offers clever reuse of existing building stock to provide boutique commercial and residential space that typifies the vibrant mixed-use character of the suburb and provides a bold formal addition to the architecture of the area.
▼项目更多图片
{{item.text_origin}}

