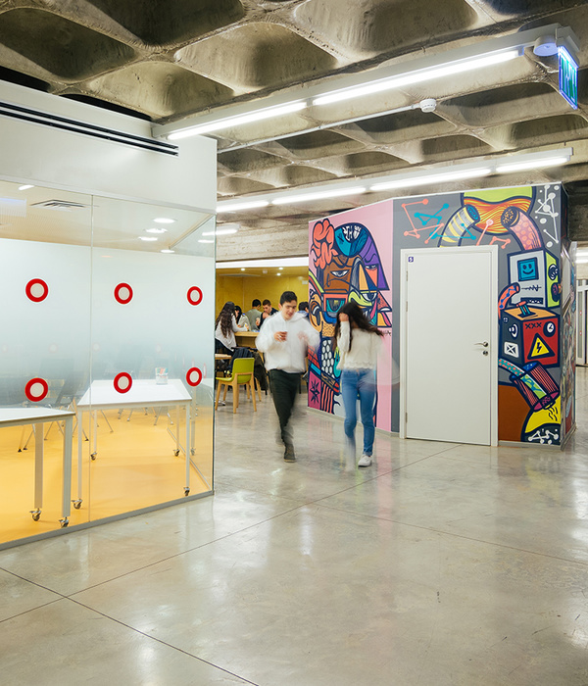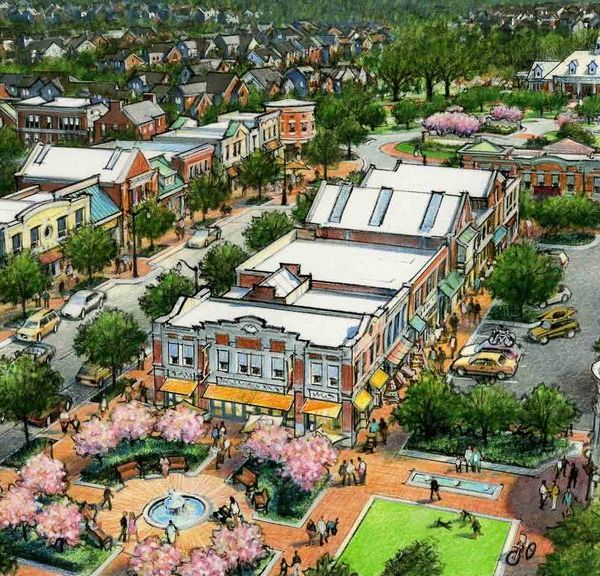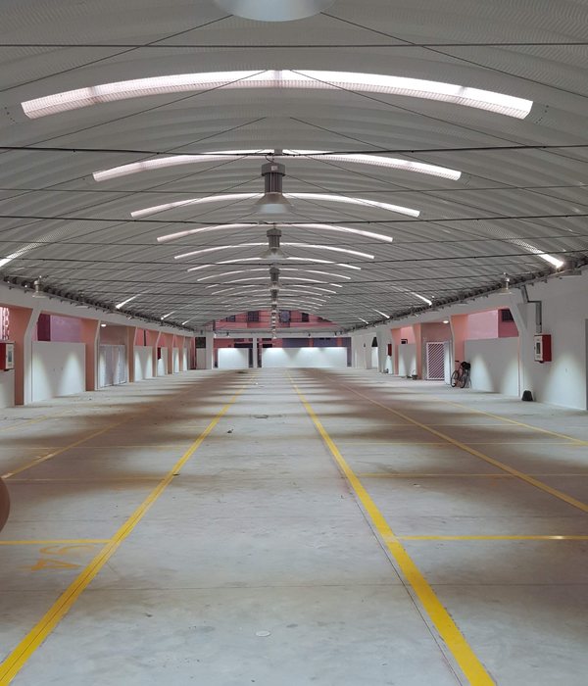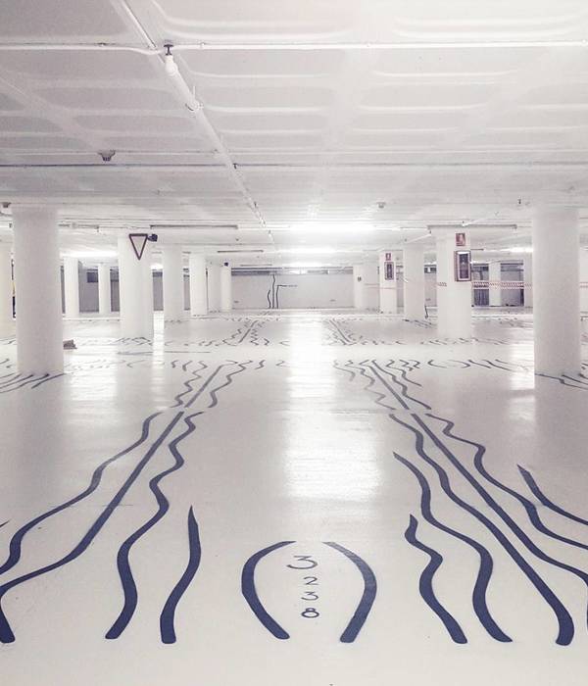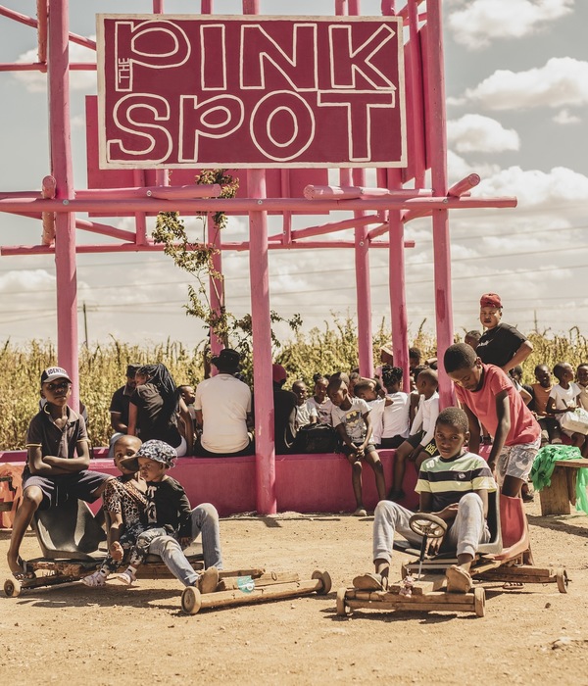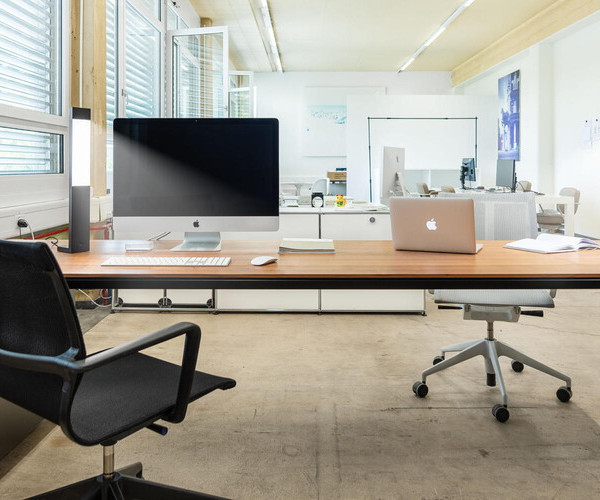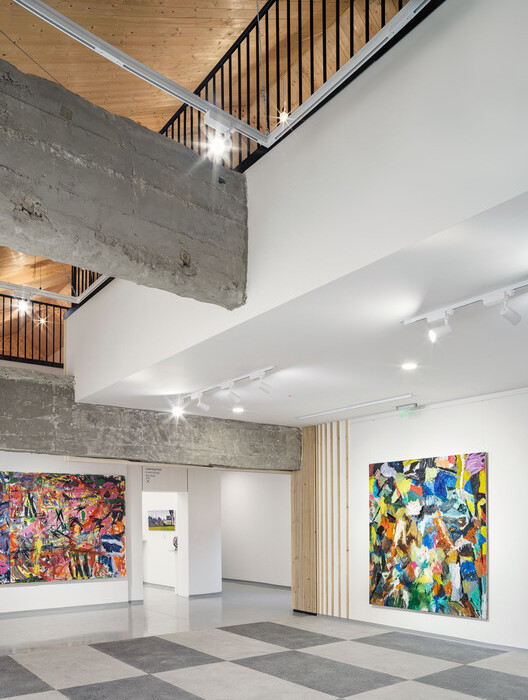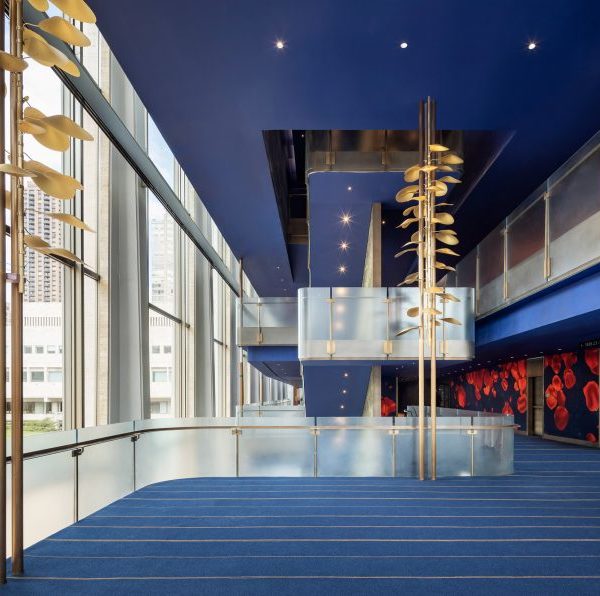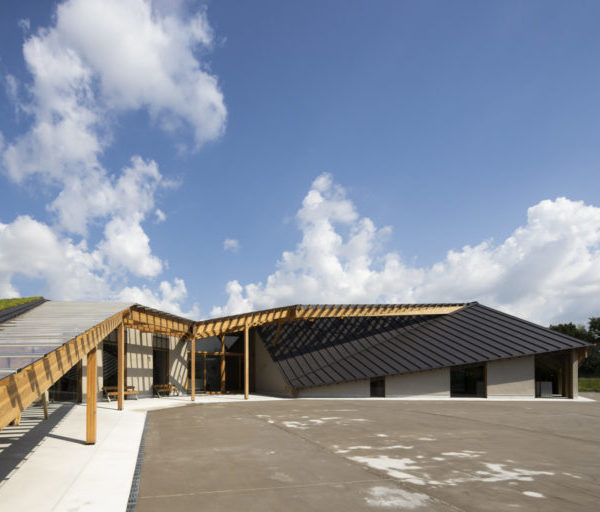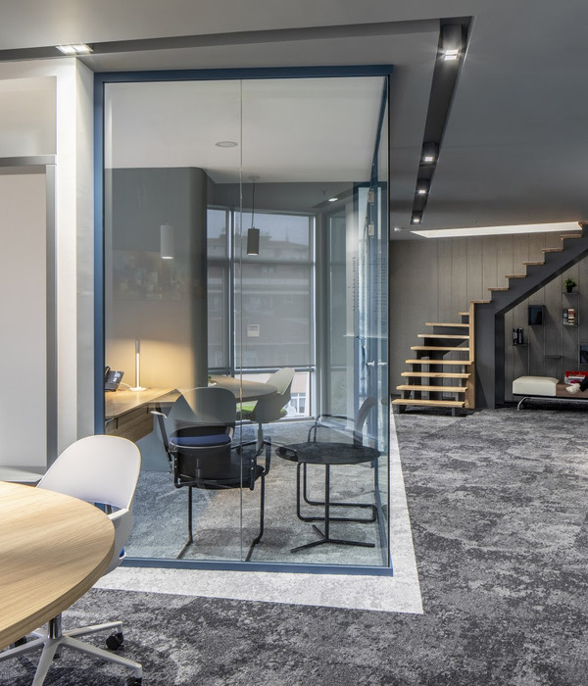Adopting the name of the factory once housed within the century-old building’s shell, National Sawdust will provide composers and musicians a setting in which they can flourish, and a place where they are given commissioning support, mentoring and other critical resources essential to create, and then share, their work. For audience serious fans and casual listeners alike—the venue will be a place to discover genre spanning music at accessible ticket prices.
Describing their design approach to the venue, Bureau V states, “In order to move forward, we decided to look back. At its core, the design of National Sawdust is a retooling of the 18th century chamber hall model as an incubator for new music.” The wonderful anachronism of the chamber hall provides a simple but vital resource to musicians and composers of all genres: a home where they can dwell, compose, experiment, rehearse, record, and premiere new work. National Sawdust provides an extraordinarily intimate space—with a capacity ranging from 120 to 350—to experience genre-spanning music, at accessible ticket prices.
National Sawdust's design maintains the building’s historic brick exterior while providing a refined new interior. Bureau V worked closely with acoustics and theatre teams at Arup, to devise an acoustically-driven chamber hall with a wrap-around balcony that accommodates 170 patrons in row seating, 120 patrons in cabaret seating, or up to 350 standing guests. With variable stage configurations that can be lowered flush with the floor, the double-height venue can also hold a 70-piece orchestra for rehearsals and recordings.
Characterized by the insertion of a highly articulated crystalline form into the rough brick envelope of a former sawdust factory, National Sawdust combines the historic European concert hall with the contemporary multi-media, blackbox theatre, where the reverence and splendor of the former meet the experimentation and candor of the latter.
With Arup's acoustics team, Bureau V devised a custom skin that wraps the interior, made of perforated metal and fabric composite panels supported by an intricate network of recessed channels. This skin system remains visually translucent yet acoustically transparent, enabling sound to travel through it freely, while generating a wrap-around sculptural enclosure, which creates a seamless experience for a wide repertoire of performance.
Bureau V wrote a series of custom software programs to help navigate and optimize this complex, three-dimensional interior membrane. This elision of design and technology allowed for the aesthetic and formal design to be thoroughly integrated with the critical requirements of the space. The hall's formal shape, structure, A/V infrastructure, spatial acoustic strategy, lighting requirements, and perforation pattern became one architectural system.
The chamber hall will feature custom chairs designed by Bureau V, which combine audience and musician ergonomics with the aesthetics of the project. (Chairs will arrive later this fall, after the opening.)
Upon entering the building, patrons first encounter a double-height, sculptural lobby space illuminated by a custom marble and neon chandelier designed by Bureau V. As the house opens, a 10ft x 10ft acoustically-rated, vertically-sliding door ascends to reveal the chamber hall. The door then closes to seal the room acoustically prior to performances. The building will also house two bars and a restaurant, also designed by Bureau V, featuring James Beard Award-winning chef Patrick Connolly.
With acoustics, audio-visual and theatre designed by Arup, National Sawdust provides an intimate and enveloping audience experience, with an optimized balance of variable sound absorbing, diffusing, and reflecting surfaces, and state-of-the-art performance, recording, and broadcast technology. The result is a rich auditory experience to accommodate a range of repertoire, both amplified and unamplified. The chamber hall is housed in a solid concrete shell floating on spring isolators. This “box-in box” construction allows the entire space to achieve the low background noise levels consistent with the world's finest recording studios (PNC 15). In addition, the building is connected via audio, video, and data tie lines. This point-to-point infrastructure allows an engineer to be situated in either the sound and light control room or the production room and record artists in all the interior spaces.
Bureau V was also a vital part of the development of National Sawdust as an organization [formerly known as Original Music Workshop (OMW)]. Bureau V met Kevin Dolan, National Sawdust’s founder, in 2008 and worked closely with him to establish the nonprofit and to find the site for its new home. With Dolan and Paola Prestini, Bureau V has helped to develop the non-profit’s mission and program and has been instrumental in the fundraising campaign for the venue’s opening.
{{item.text_origin}}

