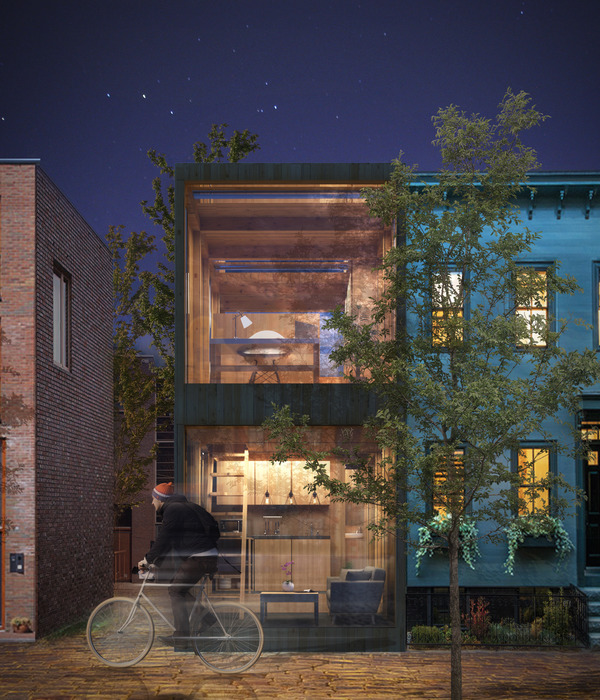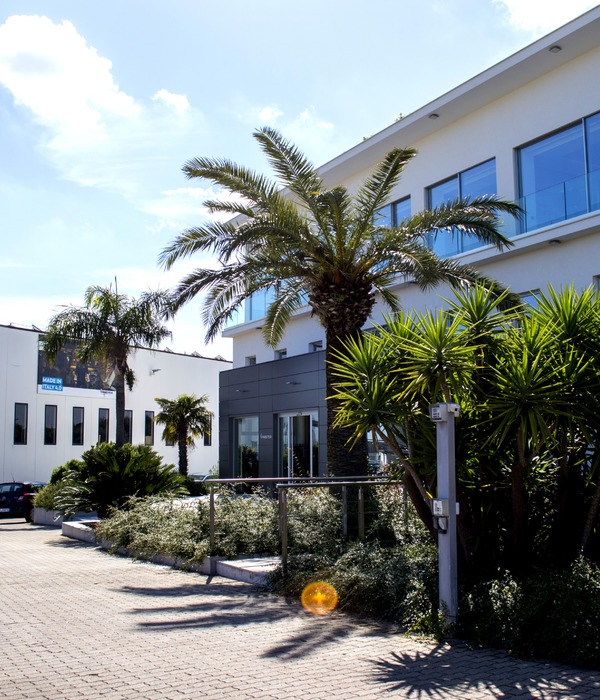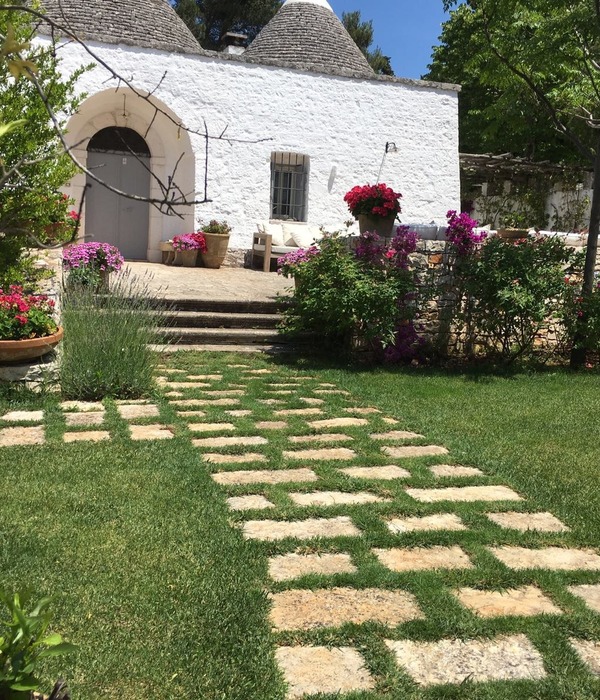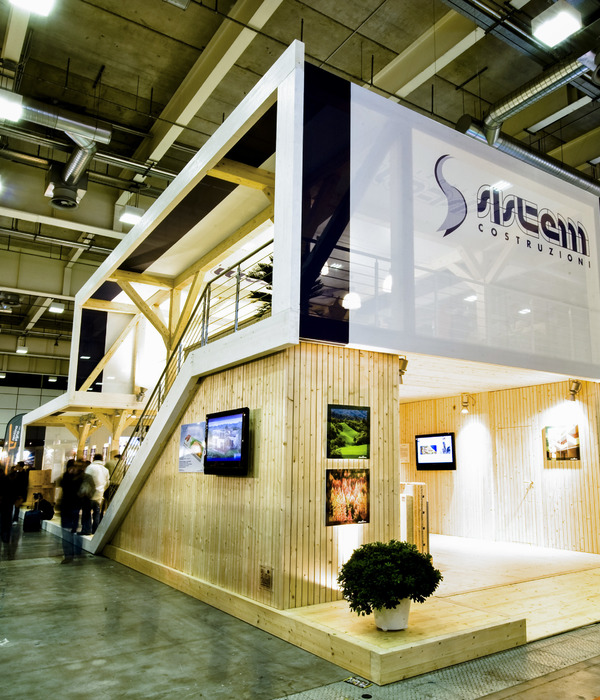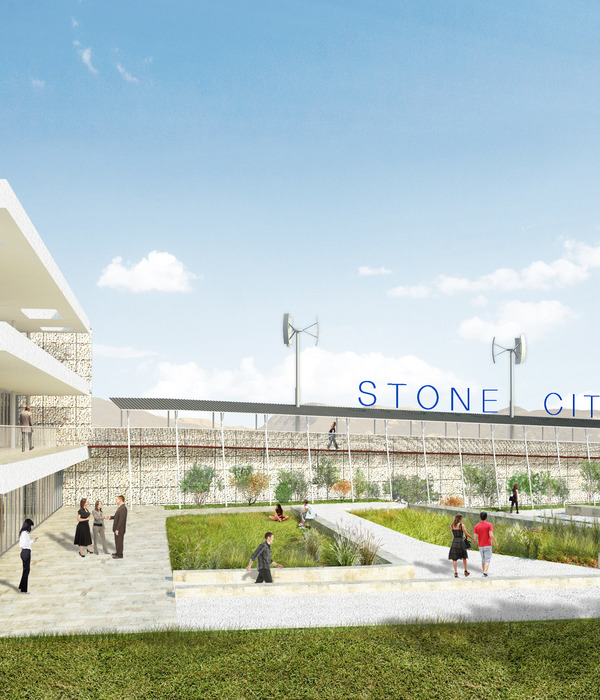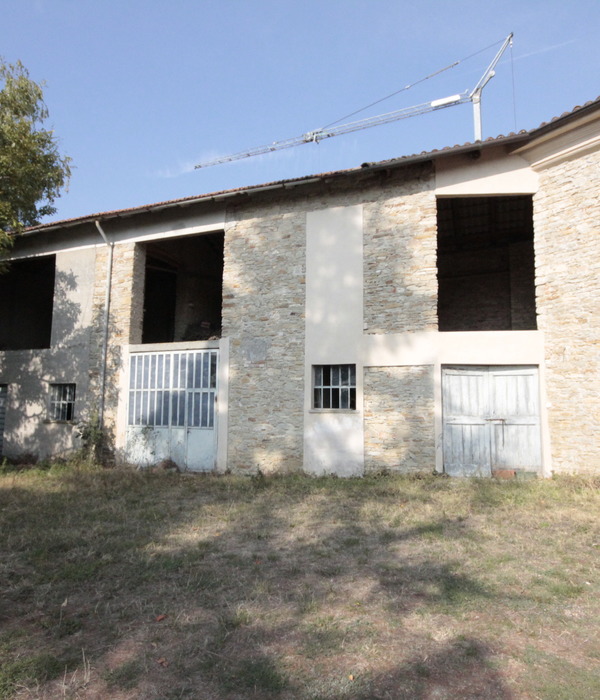Blurring the lines between the inside & the outside, integrating with the existing landscape, screening & allowing filtered light in different ways within each space, and infusing volumes with light & shadows to transform differently at different times, Zen Spaces is a 4 level house. Situated on a corner with roads on 3 sides, Zen Spaces is a 27000 sqft home in
, Rajasthan, India. On a relatively large plot with an existing house on the southern side, the clients wanted a new house since the family had grown larger. Keeping most of the existing garden as a common space for both houses, the new home is built on the extreme northern end with roads on 3 sides. All the existing trees on the site were retained, with the new house ensconced in the clear space between the trees.
The house is a composition of cuboid volumes punctuated with an open courtyard, built on 4 levels to provide for three generations to live together. A subterranean level lit naturally by a sunken courtyard houses a large lounge, gym & service areas. The ground floor & the first floor have living & dining spaces with three bedrooms & a small lounge on each level. The second floor has a multipurpose room opening into a large north-facing terrace. The circulation spine within the house skirts the courtyard allowing a visual connection to the landscaped spaces whilst moving within the house. Each part of the house is naturally lit, with diffused indirect sunlight permeating the inner volumes.
city has 8 months of summer with temperatures in excess of 35°C & 4 months of winter with temperatures between 12°C & 21°C.
The house is punctuated with a winter deck on the southern side facing the large garden and a linear summer deck fronting the main living & dining spaces on the northern end. These 2 decks provide sheltered outdoor seating usable throughout the year for family gatherings. In addition, each room opens into its own private outdoor deck, balcony, or terrace, providing individual open spaces for everyone in the house. These outdoor decks provide shelter from the summer's excessive heat, making the inner spaces more cool. The summer decks look out towards the large garden, and the winter deck looks out towards large trees, with each of the room decks opening into a mix of bamboo & other trees. To reduce the heat gain in response to the extensive summer and simultaneously provide privacy and reduce noise from the arterial road the house fronts, a series of GFRC screens sheath the east, west & southern sides, with the north side more open.
These screens allude to the stone screens of the traditional architecture of
city & of Rajasthan. The house has a simple RCC structure frame with all walls made in fly ash bricks, water recycling, rainwater harvesting, and solar water heating system & it was built by local contract labor from the vicinity, with most materials used from within a 100 km distance. Every part of the house is naturally ventilated, with the courtyard contributing towards passive cooling.
The interior palette is predominantly neutral in shades of grey with accents in art & furniture. 80% of the furniture was custom-made on-site by local contract carpenters & is constructed of Indowud, a rice husk eco-friendly wood substitute. Local craftsmen use lime plaster on all the walls, reducing cement usage to a minimum. In most house areas, the ceiling is left as exposed concrete. A small prayer room forms a focal point along the circulation spine. This room, called a ‘pooja room,” is a quintessential part of most Indian homes. It is a small temple within the house. As all Hindu temples have a bell at the entrance, the prayer room in the house is adorned with a series of small bells in concentric circles of diminishing height, forming a dome shape echoing the traditional temple.
There are varying degrees of transparency throughout the inner spaces, with each of the living, lounge, dining, outdoor & circulation spaces seamlessly integrated. Spaces are visible to an extent, allowing a more spatial and private experience simultaneously.
In the night, the house lights up in parts, showing the solid & perforated volumes juxtaposed together in a sculptural way. The design of the house with the courtyard, screens, indirect natural light & complete natural ventilation makes it extremely energy efficient. Contextual to the site location & the climate of the region, Zen Spaces is a home with different experiences in each part, interspersed with nature seamlessly.
{{item.text_origin}}

