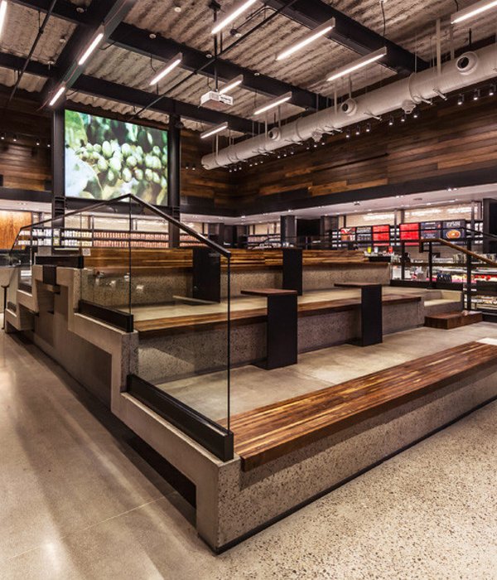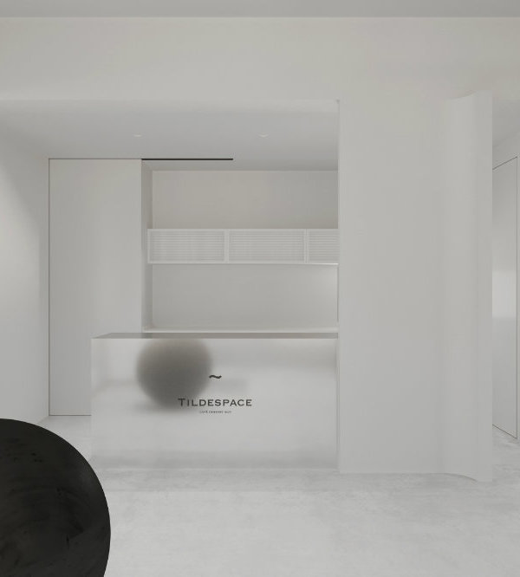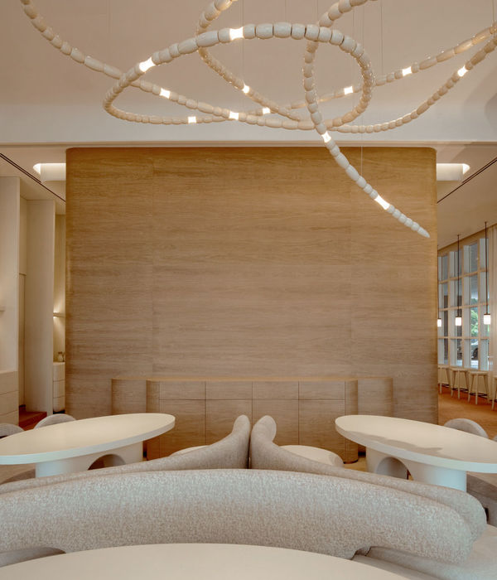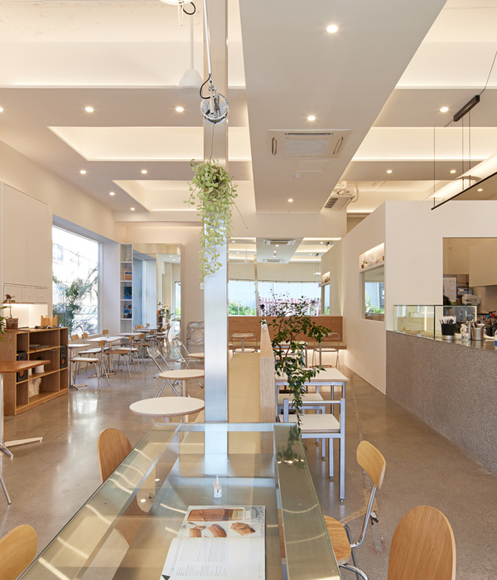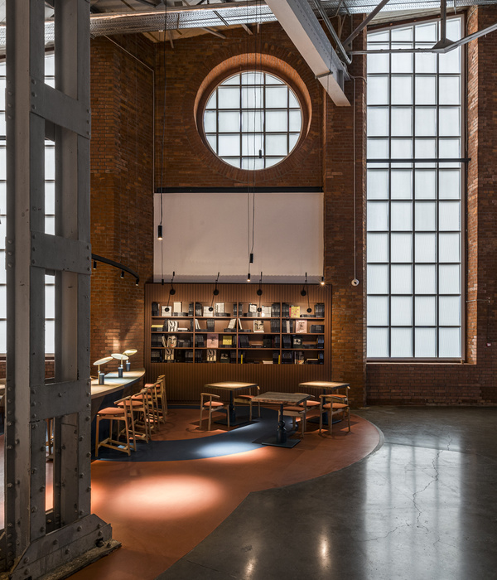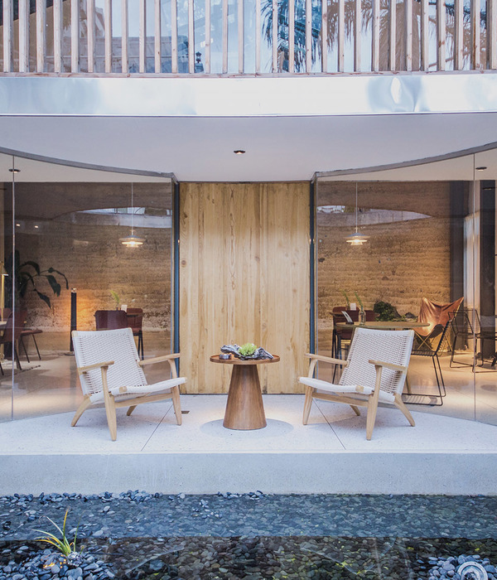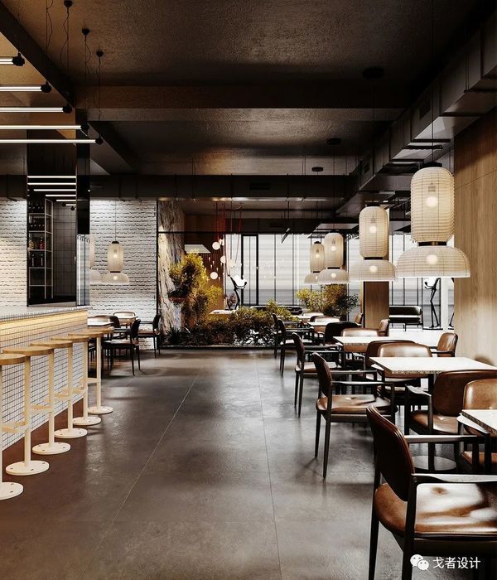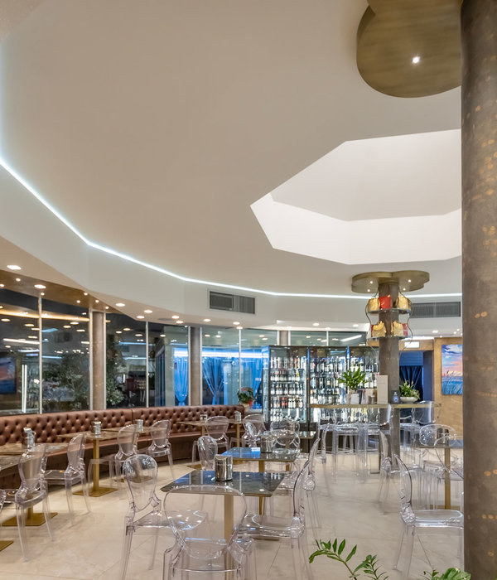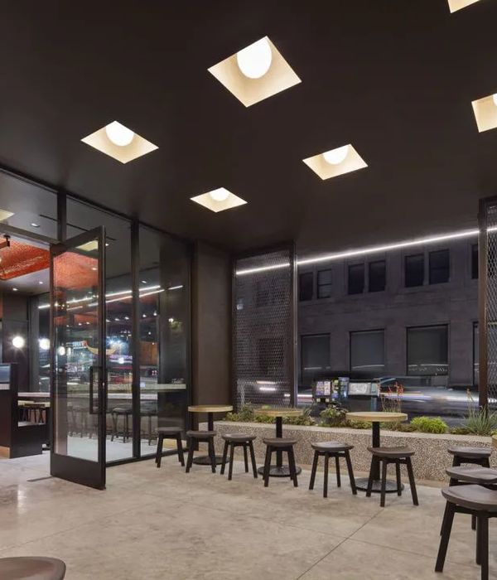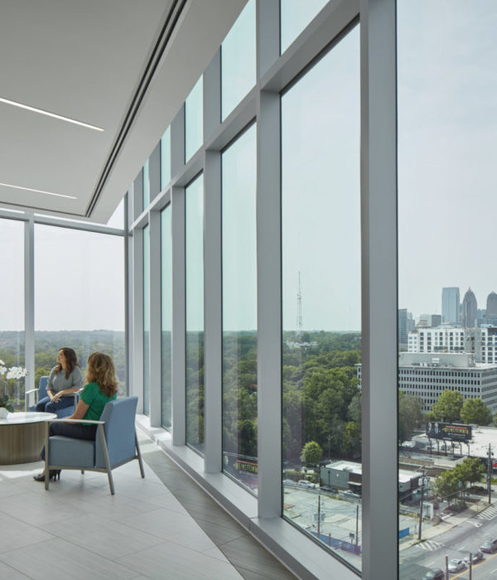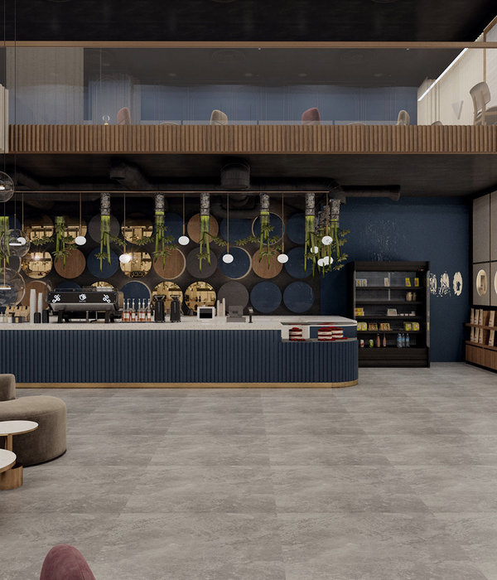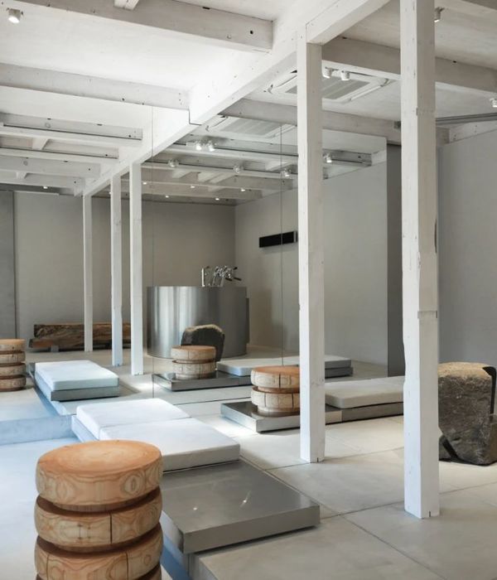Architects:studio wok
Year:2023
Photographs:Simone Bossi
City: Milan
Country: Italy
The meeting between Japan and Milan in a neighborhood bar. Pan's architectural project stems from the desire to create a physical and material transposition of the innovative format of the place: Pan is a bakery, kitchen, and wine bar, a neighborhood place born from the collaboration between the Japanese chef Yoji Tokuyoshi and Alice Yamada, with the goal of democratizing Japanese culture.
The primary intention was to create a close relationship with the neighborhood; large windows in chestnut wood with external jambs in galvanized sheets give the city a new, rigorous, and precious front. The large windows project the interiors of the venue outwards, creating a hybrid "threshold space" between the domestic and the urban.
Inside, the cladding is neutral and welcoming, a container in which a few elements with a strong character become protagonists such as the two counters that identify the main functions, bakery and bar. These two souls are well defined but at the same time coexist in a fluid and natural way in the space: a long wooden bench runs internally along the wall towards the street, almost as if to connect the two rooms of the venue.
The bread counter emerges as the protagonist as soon as you enter and has its material anticipation on the external bench. Made of green fiberglass grid panels, it is a small piece of architecture that inhabits the space and reacts with natural light. Its color dialogues with the nuanced shade of the noren, and the ceiling drapes create a suspended three-dimensional world, both continuous and ephemeral.
The wall and sliding system of the ante-bathroom act as a backdrop to the room, made with a wooden frame on which translucent panels in pressed cellulose are fixed, anticipating a green monochromatic box from which the monolithic element in Moltrasio stone of the sink emerges.
The area dedicated to the bar turns towards more sober nuances, with the black-stained chestnut wood of the counter and the stainless steel inserts as the protagonists. A cleft boulder in natural stone restores the balance of the material palette towards an almost spiritual atmosphere, celebrating imperfect beauty and adding emphasis to the water-filling ritual.
As in the chef’s cuisine proposal, in the architectural project, there are references to Japanese culture as well, non-literal and far from stereotypes. The intention was to add a layer for a deeper understanding, without it becoming too invasive, working on the concept of quality, both in materials and in detail.
{{item.text_origin}}

