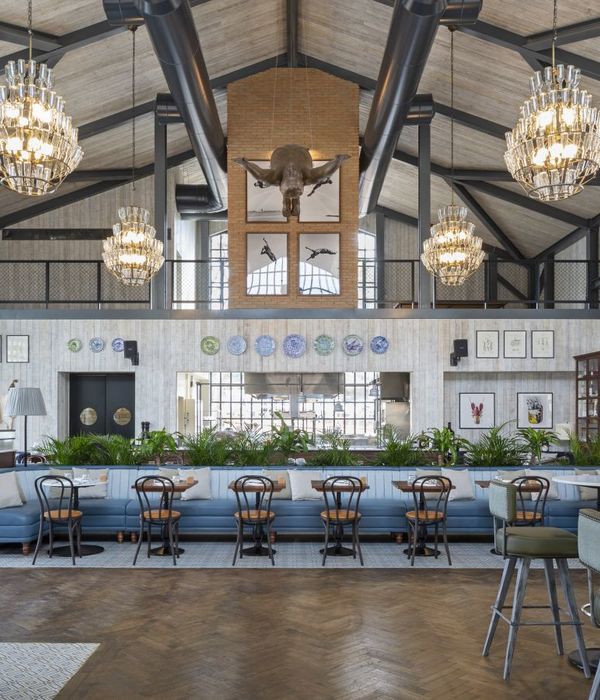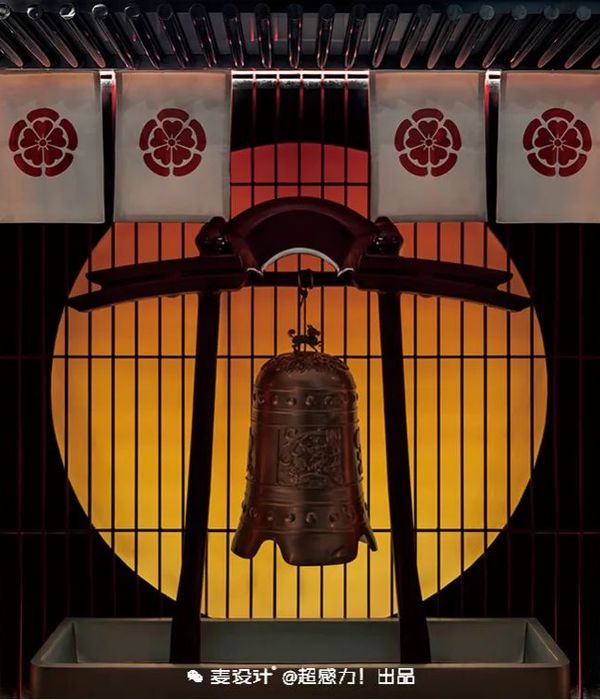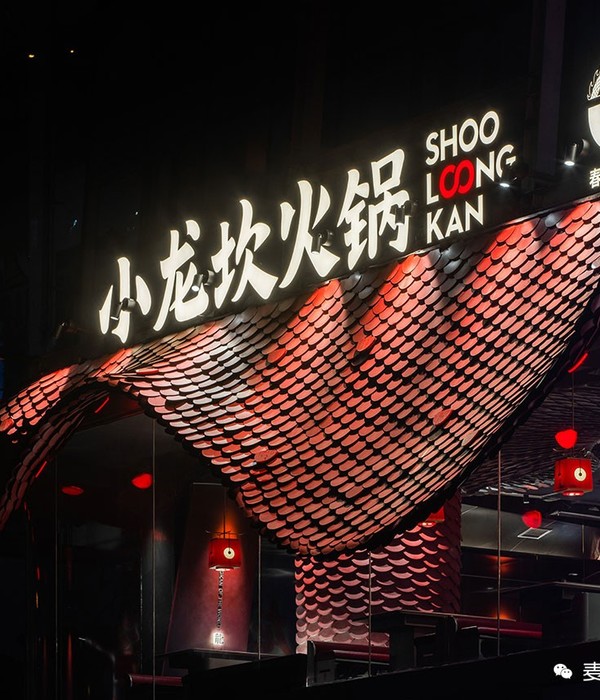Liberland
The dream of projecting ourselves a society is a desire that every human soul harbour.
We live in a world that is changing so frantically that often the common individual struggle to keep up: while the urban environment evolves relentlessly, economy and politics interweave into a messy meshwork of obscure rules and numbers; the risk for the human being is to feel lost, drifting away from a reality that is easier to ignore than to comprehend.
The Liberland experiment represent an opportunity to stop and ask ourselves: is there a way to design this reality giving more value to the citizen?
We believe the answer is yes.
Teamwork
The idea behind this work is to explore the potentialities of this project from more perspectives, not only from an architectural point of view, in order to maximize the gain for the citizen. For this reason the team is composed from people with different backgrounds such as economy, psychology, engineering, service design and biology. What brought us together was the desire for a better society and the conviction that anyone of us is responsible for this change.
Now that the work is done we are even more persuaded that such approach has provided us an extra insight that helped to enlighten and overcome the most troublesome issues.
Project Philosophy
Our project of liberland aims to the improvement of life condition and opportunities for everyone, looking forward to the best existing technologies without any restriction of resources
The main goal is to create a “platform” that can serve in every way possible the needs of the future citizen of Liberland, irrespectively of its cultural and socio-economic background. To do so we set our milestone as the individual, in his essential condition of human being, in order to optimize opportunities and personal freedom for everybody.Following this approach came to light the necessity of designing every aspect of the reality from different perspectives, behind the borders of architecture.
The cardinal value of our vision is sustainability, explored in three key features: environmental, demographic and social.
Environmental Sustainability
We put first the necessity to preserve the biodiversity, leaving uncontaminated the original forests of Liberland, as well as the safety of the population, for instance by projecting a system to prevent flooding.
Demographic Sustainability
Basing on our calculations on relevant parameters we concluded that the threshold to ensure a high quality of life is 150 000 inhabitants, with concentration increasing up to 350 000 considering commuters, tourists and others.
Social Sustainability
In order to allow the blooming of a large diversity of cultures and needs Liberland has to offer a considerable variety of settings, providing solutions for all the necessities.
Examples of this vision are areas with different urban densities and the creation of a parallel market trading in social services.
Scalability and Replicability strategy
To be well-designed, a building, a neighborhood or a small state, it must necessarily be functional.
For this reason we have chosen to create a modular design offering different toolbox, not to give a default setting to the city, but because we are aware that different lifestyles. Both private and social life, are reflected in different housing and architectural styles, which on the other side have some common elements that can be integrated, going to create a strong sense of community among very different subjectivity. We are convinced that centralization leads to easier management of problems and guarantee a easy scalability. Each module, regardless of population density, will have certain common infrastructure that will make it independentl, so that the management and administration, as centralized are simpler yo manage. We want to underline that the focal point of our project is the total freedom of the individual, conveyed so that strengthens the incentive to creativity and bring added value to the community structure
In conclusion we imagine Liberland as a free society where people will be capable of living together in the most comfortable environment for their needs and beliefs. A place where architecture will support the processes of interaction, promoting the sharing of culture and experiences. A dream for who consider diversity and social relationship basic tools for human and ethical growth.
This is our Vision,
Enjoy
{{item.text_origin}}












