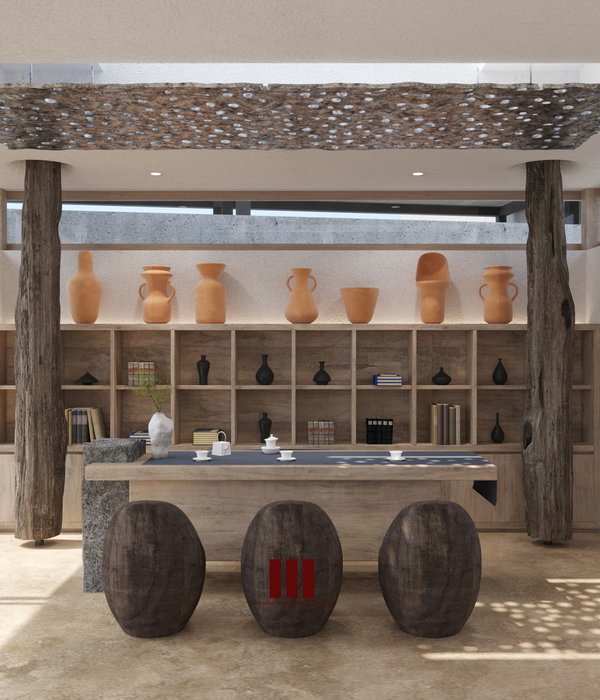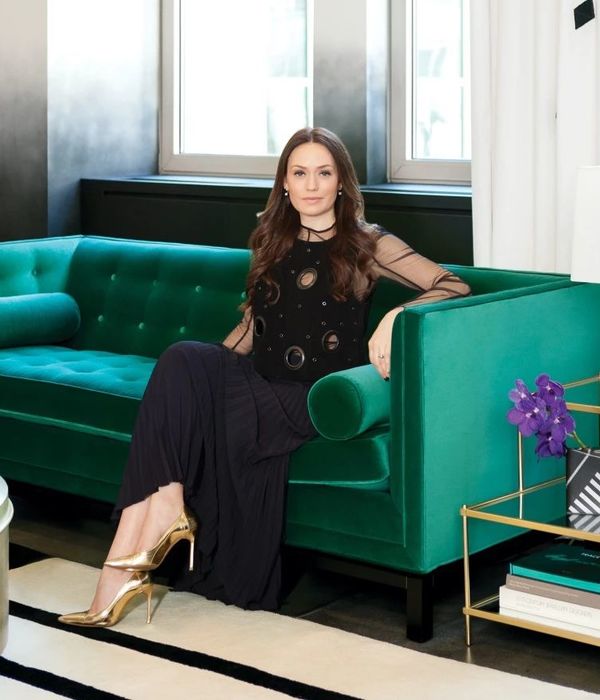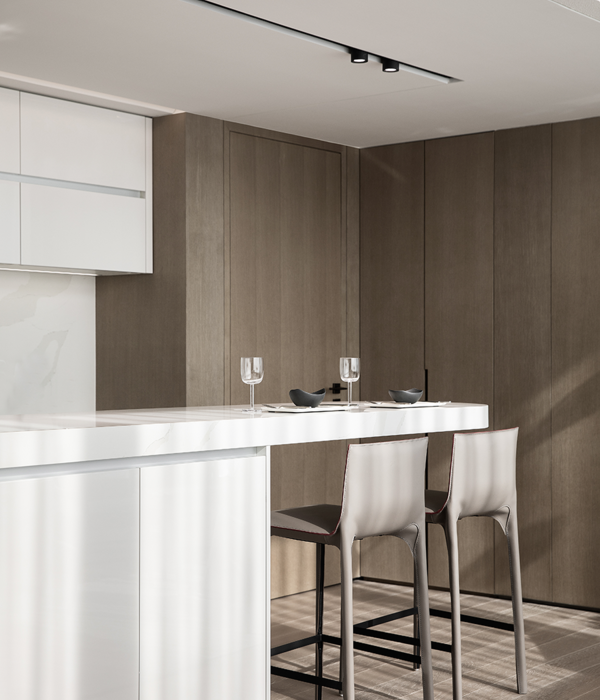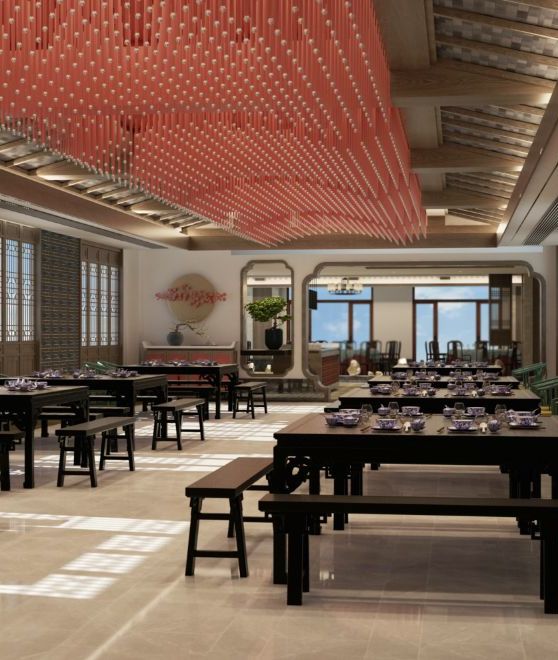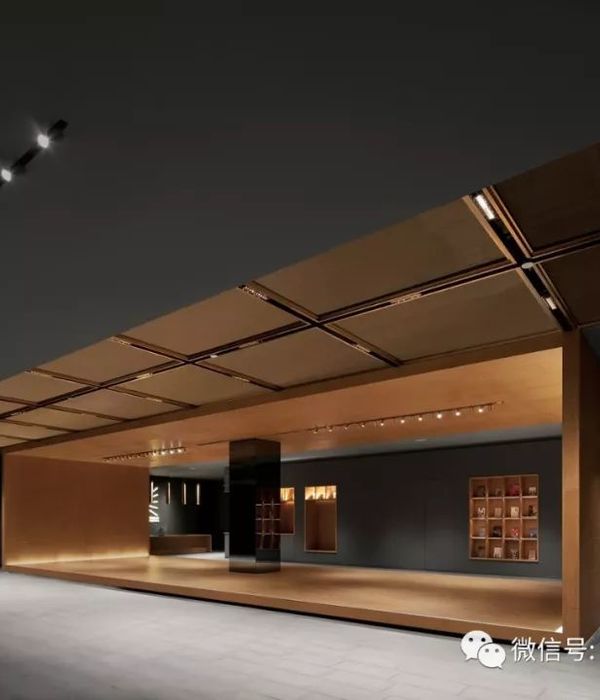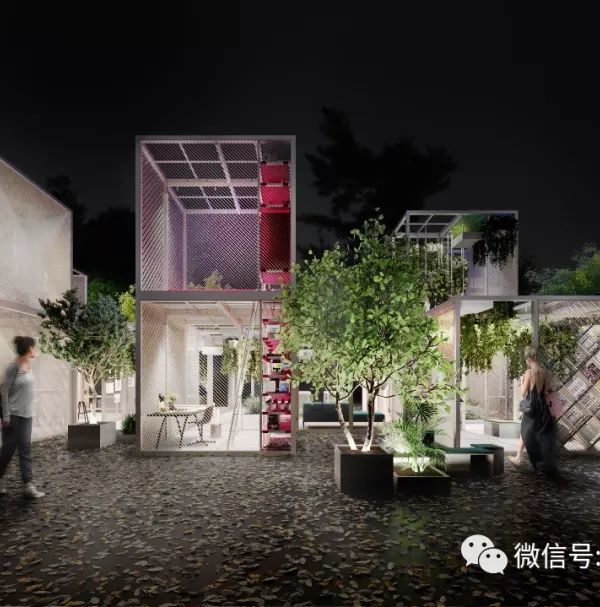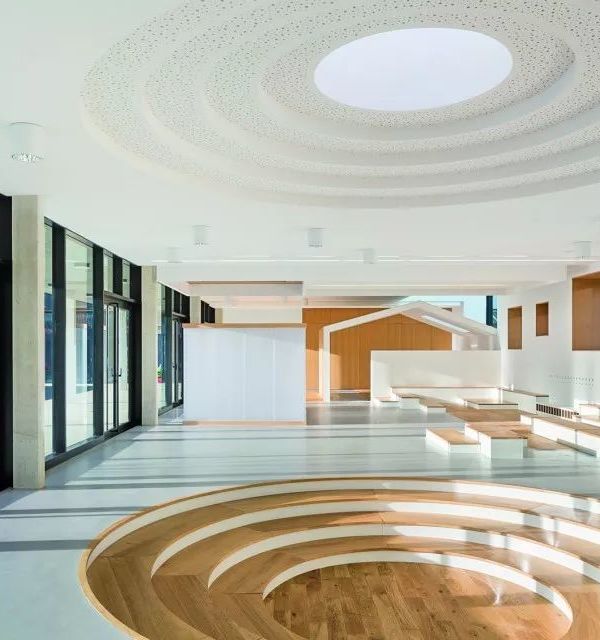The Location, The Building
In a natural bay, nestled within the Tramontana mountain range lies the picturesque Port de Soller. For many years, Soller’s main trade was based on its famous oranges, which were shipped directly from the port to Marseille. Once a tunnel was built through the mountain to improve access to the Port, Soller experienced a dramatic transformation.
The building that now houses the Bikini Island & Mountain Hotel was built in 1970 in an expedient, Bauhaus-inspired style. Throughout the years, various operators undertook numerous renovations based on their individual needs and tastes, which presented a particular challenge in the renovation of the building.
The Goal: A Property with Substance
The first step in the transformation of the hotel was to remove all unsuitable elements while refurbishing all materials and surfaces that could be worth preserving. Any new materials that were brought into the building needed to fit stylistically with the original construction; this served as a basis for the next steps in the design process.
The Style of a Movement: Peace, Love and Happiness.
The “leitmotif” of the Bikini Island & Mountain Hotels is the hedonistic lifestyle of hippies; their peaceful protests (make love, not war) and campaigns for nuclear disarmament were key sources of inspiration for the design team.
The flower children and all the facets of their creative, artistic creations served as a basis for the design concept of the hotel. One contemporary interpretation of this attitude towards life is known as “Gypset,” a mixture of “Hippie” and luxury.
An important aspect of the Hippie Movement was to forego industrially manufactured mass products and return to handcrafted items. This placed an emphasis on expressing creativity, individuality and the enjoyment of life. Hippies distanced themselves from the typical consumer society and “The Establishment”.
The Hippie Movement first began to emerge in the 1960s and rapidly grew following events such as Woodstock, protests against the Vietnam War and the Musical “Hair”.
Implementation
A substantial part of the interior furnishings were specially designed and produced for the Bikini Hotel. Items were sourced worldwide, for example from India and Bali, and many elements were also produced locally in Mallorca.
In addition, select items and art were incorporated into the design, which were developed by both local and international artists who supported the designers’ vision and helped bring the ideas to life.
The building’s exterior has been completely transformed. Pine planks were used to clad the façade, while the rooms were fitted with floor to ceiling sliding glass doors. These doors were positioned further inward to create more space on the balconies. The loggias now have enough space to house a daybed and provide guests with a private outdoor retreat. Slender steel railings replaced the concrete balustrades, which were constructed in the 1990s.
The outdoor areas now offer many quiet retreats on the various new terrace levels, all oriented towards the pool. During the new planning of the outdoor areas, the pre-existing construction was incorporatedwhere possible. For example, the previous aluminum pergola was completely dismantled except for the columns, which were incorporated into the new structure that now encompasses the pool bar.
The layouts of the rooms with the existing bathrooms remained, with exception of the glass sliding doors to the balcony, mostly unchanged.
Apart from the pool and landscape areas, the largest changes occurred in the public areas on the top floor. Their appearance was completely transformed; the only element that remained was the stone flooring. The main challenge of the new design was to make effective use of the large space and incorporate the previously unused areas. The first step was to reduce the size of the restaurant by a third; the resulting space was then used to add an open kitchen, a conference room and a private dining area. The restaurant terrace’s area and layout remained unchanged, however, a new pergola was built to provide shade. The pergola is located under the pre-existing, motorized retractable roof, which is only used during rainy weather.
The newly positioned walls, which may seem unusual at first glance, create suspense by partitioning the space and hiding certain areas from view. This helped create visual interest and provide more intimate settings within the space.
Sign of the Times: Summer of Love
Drawing inspiration from the Flower Power movement, specifically the flower being worn by Flower Children as a symbol of protest against the (Vietnam) War, artist Olaf Hayek created a striking design for the feature wall behind the reception.
Embodying the spirit of the Hippie movement is the iconic peace symbol, which can be discovered throughout the hotel. Created by Gerald Holtom, it is also known as the CND-Symbol and was developed during the British campaign for nuclear disarmament. The symbol was derived from flag semaphore (a visual communication system using handheld flags), a combination of N for “nuclear” and D for “disarmament”.
{{item.text_origin}}


