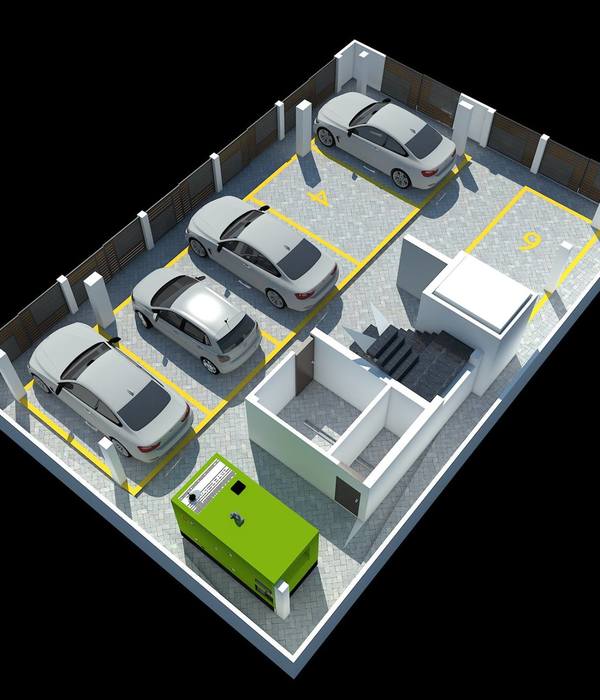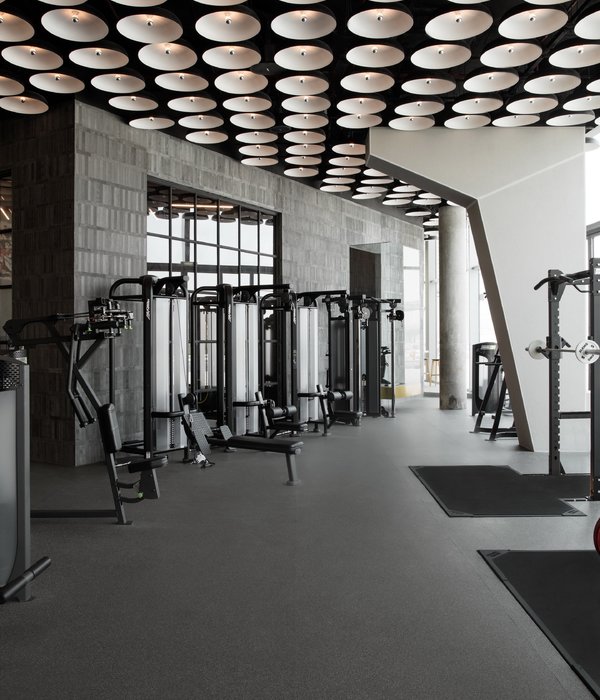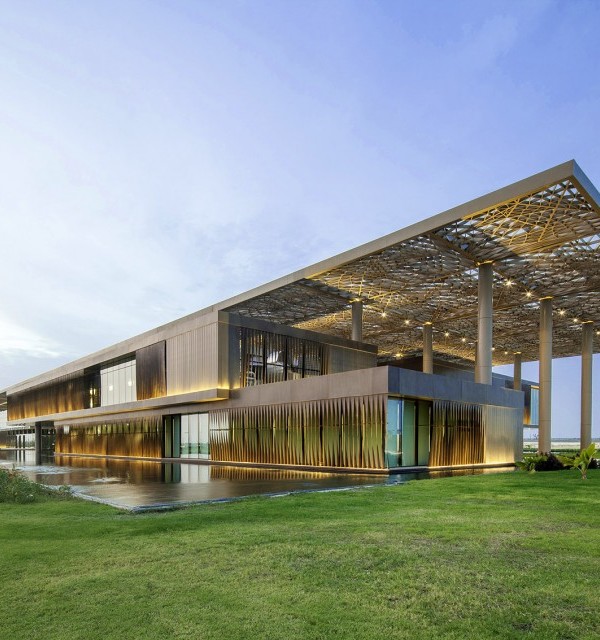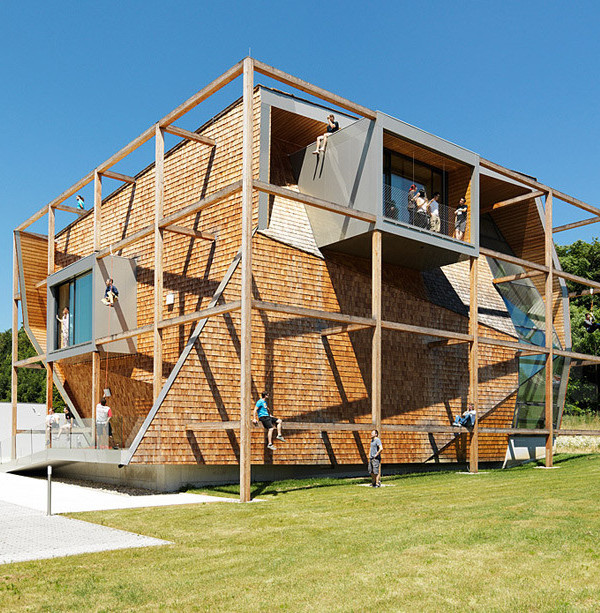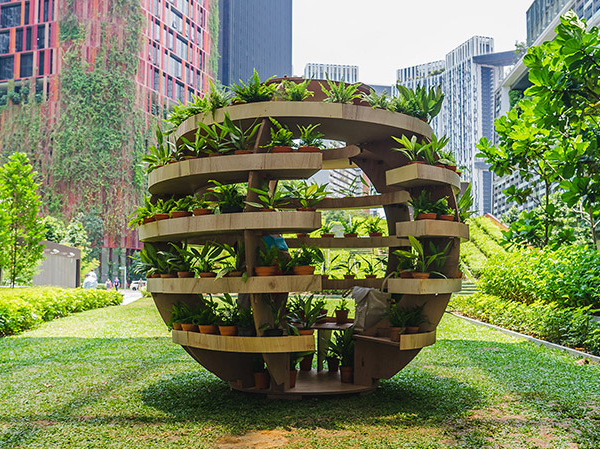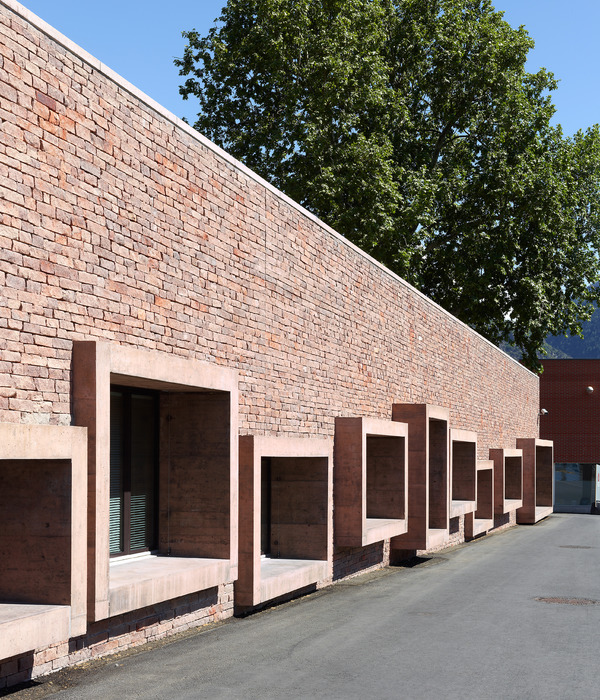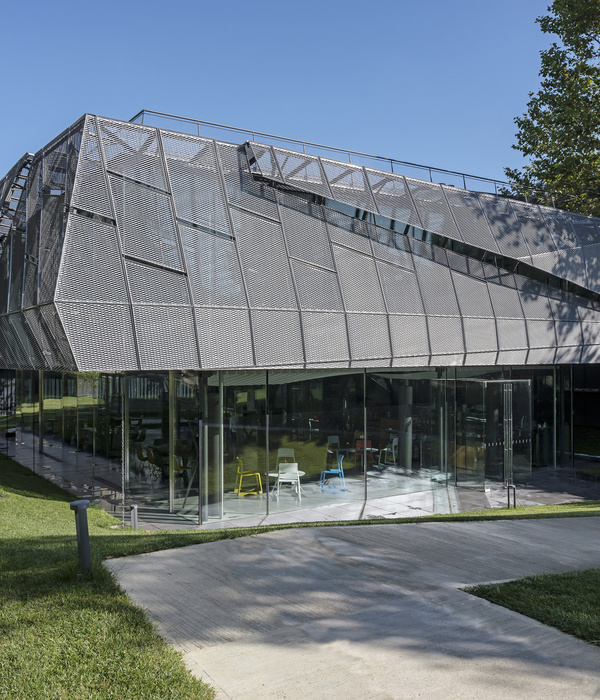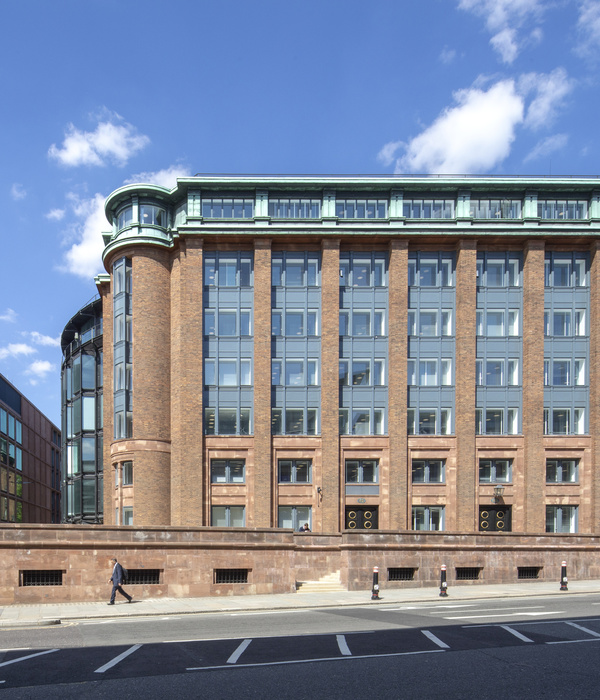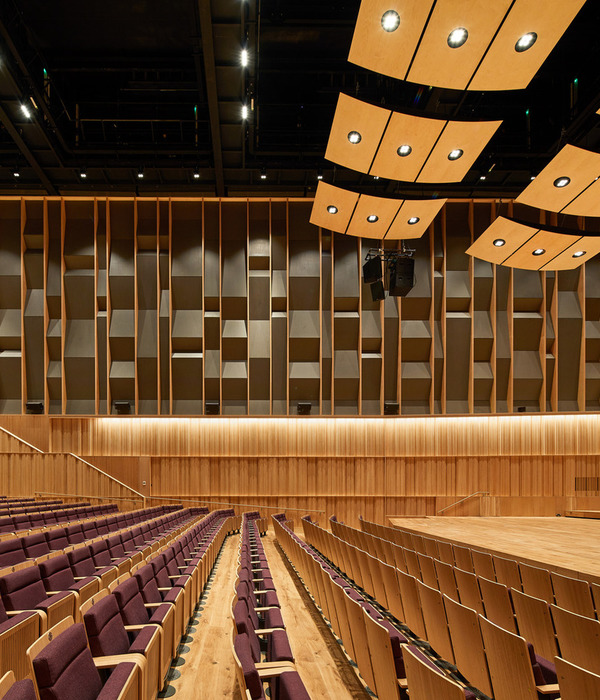在过去的两年中,公园似乎变得异常受欢迎,市政当局也收到了市民越来越多的希望投资兴建公园的诉求。对于蒙特利尔岛来说,一系列新的公共设施正在海岸线兴起,以满足周边社区与民众的需求。此外,当地市政府还要求在这些建筑中融入可持续发展策略,以应对气候变化带来的挑战。
Parks have been exceptionally busy during these last 2 years, and municipalities have received increasing demand from their citizens to invest in them. For municipalities on the Island of Montreal, new public facilities are reclaiming the shores by offering spaces adapted to the needs of the user communities. Furthermore, new technology has allowed municipalities to integrate sustainable methods into the construction of their buildings in order to fight climate change.
▼项目与周边环境概览,overall of the project and surrounding environment
通过公共项目丰富蒙特利尔岛的海岸线
Reclaiming the shoreline of the Island of Montreal through public projects
Baie-de-Valois航海中心于2021年夏天完工,由Prisme事务所与ADHOC事务所合作设计。项目坐落在Grande-Anse公园的圣路易湖畔,前身是一座老旧废弃的公园小屋,如今则变身为专门服务于当地水上运动活动的便利公共设施。经过与市民和海岸线周边商户的协商,Pointe-Claire市希望能够通过本项目振兴Grande-Anse公园,为这个由4000名市民组成的社区提供更好的环境。
Completed in the Summer of 2021, the Baie-de-Valois Nautical Centre is a collaborative project between PRISME and ADHOC Architectes. Located on the shores of Lake Saint-Louis, in Grande-Anse Park, the project replaces an old and deteriorating park chalet and will serve to enhance water sports activities offered to citizens. Following consultations with its citizens and shoreline users, the City of Pointe-Claire wanted to revitalize the park, which is used by a community of 4,000 citizens.
▼项目主入口一侧,entrance side of the project
▼由停车场看建筑,viewing the project from the Parking
经过精心的改造与重塑,这片场地与其上的建筑能够以更加亲切的姿态来接待不同年龄段、各种各样的人群。项目内包含了一间全新的社区会客厅,可容纳100人,用于举办各种当地社交活动。地下室则提供了办公空间、储藏室以及更衣室,此外,还设有运动装备租赁处,可供划船爱好者、露营爱好者、桨板与皮划艇运动员,甚至任何人使用。
The redevelopment of the site and its building promotes more accessibility to a diverse clientele of all ages. A new community hall, with a capacity of 100 people, allows the location to host events. The basement, which provides office and storage space along with changing rooms, is available for boaters and day camp groups, as well as for canoeists, kayakers, and anyone renting a boat.
▼折线形的屋顶让人联想到树冠,the angled roof is reminiscent of a tree canopy
▼西南侧延伸出来的屋顶能够阻挡夏季炎热的太阳光线,the roof on the southwest side in order to limit heat gain inside the structure in the summer
受场地地质分层的启发,建筑的设计也被分解为不同的层次,以呼应周围的自然景观。倾斜的屋顶让人联想到树冠,建筑主体的木制外立面则象征了由一根根树干组成的密林,建筑的基座则代表了岩石海岸线的几何形态。屋顶的姿态同样反映在室内空间中,创造出沉浸式的空间氛围,以一种诗意的方式彰显出圣路易湖的壮丽景色。
Inspired by the geological stratification of the site, the project is broken down into different layers that reflect the surrounding landscape. The angled roof is reminiscent of a tree canopy, and the wood cladding embodies the rhythm of tree trunks in a wooden area. The base of the building represents the geometry of a rocky shoreline. The gesture of the roof translates to the building’s interior, creating an immersive atmosphere that poetically reveals breathtaking views of Lake Saint-Louis.
▼建筑主体的木制外立面,
the wooden timber cladding of the architecture
▼立面细部,detail of the facade
项目的第二处室外露台从海岸线向后退,在这里,人们可以饱览圣路易湖四季的美景。露台的下方被规划为储存区,这里依旧享有望向湖面的优美景观视野,同时,它也大大优化了冬季船只存储所需的空间环境。建筑、两处室外露台、停车场,以及通往码头的通道都能够轻易达到,旨在让每个人都能充分利用这些新设施。
A second patio, set back, allows the landscape to be appreciated in all seasons. Beneath, there is a storage area that opens the view over Lake Saint-Louis, while optimizing the space required for boat storage in winter. The building, the two patios, the Parking area, and the pathway leading to the docks are all universally accessible, designed for everyone to take full advantage of the new facilities.
▼室外露台入口台阶,entrance steps leading to the patio
▼室外连廊的天花板与室内保持一致,
The ceiling of the outdoor corridor is consistent with interior
设计中的可持续原则
Several sustainable principles were integrated into the design
屋顶的几何形态,作为设计中的最为重要的元素之一,在节能方面起到了关键性的作用。屋顶的选型旨在优化被动式太阳能节能策略的优势。在夏天,西南侧延伸出来的屋顶能够阻挡炎热的太阳光线,防止室内因吸收过多阳光而过热。而在冬季,随着太阳角度的下降,太阳光可以直接穿透到空间中,以被动节能的方式为室内营造出舒适的体感环境。
The geometry of the roof, a major aspect of the project’s concept, plays a significant role in reducing energy use. The expression of the roof was conceived to optimize passive solar gains. In the summer, solar rays are blocked by the pronounced overhang of the roof on the southwest side in order to limit heat gain inside the structure. During winter, with the angle of the sun decreased, solar rays can penetrate directly into the spaces and contribute to a passive heat gain.
▼社区大厅概览,overall of the community hall
▼屋顶曲折的形态反映在室内,
the gesture of the roof translates to the building’s interior
光影效果,light and shadow effect
大型高窗有助于空间的自然通风,并为社区大厅提供柔和的漫射自然光。此外,屋顶表面还采用了白色的反光膜,能够进一步限制建筑内部对热量的吸收。落在屋顶的雨水也被部分收集,并巧妙地引导至由自然景观形成的过渡区域中。
▼可持续策略分析,analysis section
A large skylight allows for natural ventilation of the spaces and provides access to diffused natural light in the community hall. The use of a white roofing membrane on the entire roof reflects light and limits heat gain in the chalet. A portion of the roof rainwater is strategically redirected onto the site in filtered areas provided by the landscape.
大面积的玻璃提供了理想的采光与景观视野,large area of glazing provide ideal natural light and views
明亮开敞的室内氛围,bright and open interior ambiance
天花板细部,detail of the ceiling
室内墙体、天花板,以及外廊天花板的饰面材料采用了回收的白蜡木,这种材料能够有效抵抗虫蚁的侵害。采用这种材料除了出于美学考虑外,材料的回收再利用还能够为集碳与储碳作出贡献。
Ash wood, reclaimed as part of the fight against the emerald ash borer, was used for interior finishing work and for the soffits outside. In addition to contributing aesthetically to the project, the reuse of this material contributes to carbon capture and sequestration.
▼夜间远景,night view at distance
▼夜间近景,closer night view
一层平面图,ground floor plan
▼地下室平面图,basement floor plan
立面图,elevations
▼剖面图,section
Technical sheet
Official project title: Baie-de-Valois Nautical Centre
Location: Pointe-Claire, Quebec, Canada
Client: City of Pointe-Claire
Architects: PRISME and ADHOC Architects
Landscape architect: Dubuc Architectes paysagistes
Structural engineer: DWB Consultants
Electromechanical engineer: DWB Consultants
Civil engineer: Équipe Laurence
General contractor: Groupe Piché
Project completion date: Summer 2021
Surface area (m²): 665 m2 (chalet) + 112 m2 (boat storage)Budget: $4.4 M
Photo credit: Raphaël Thibodeau
{{item.text_origin}}

