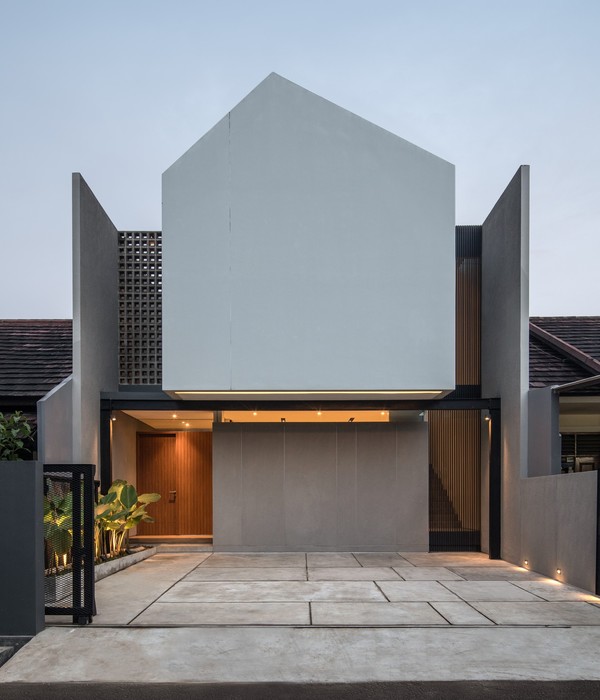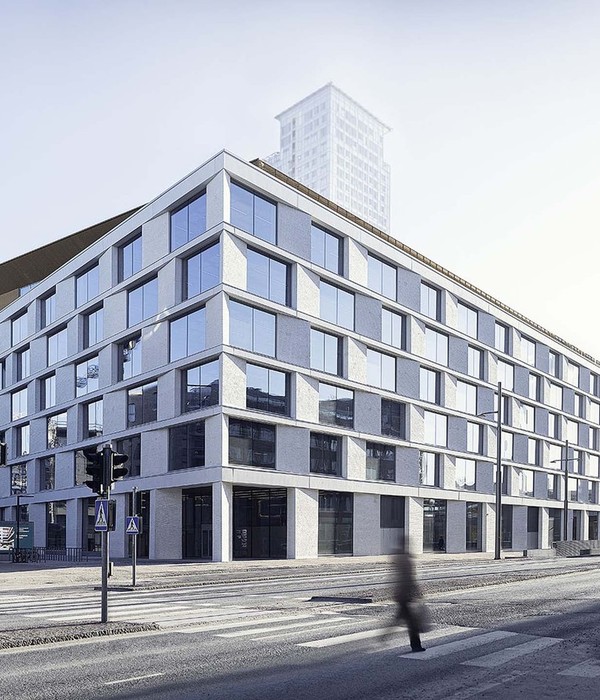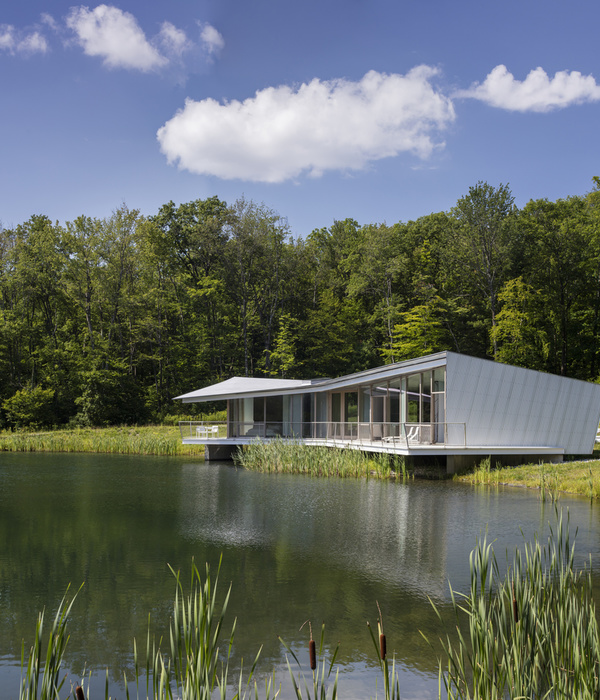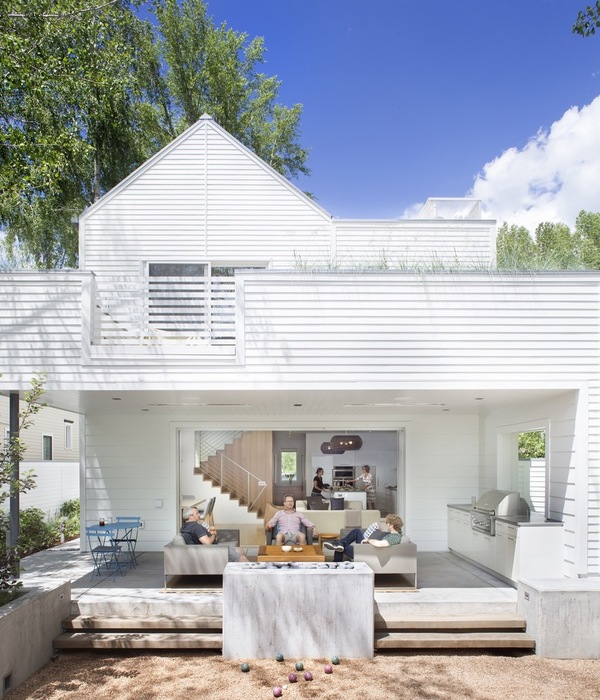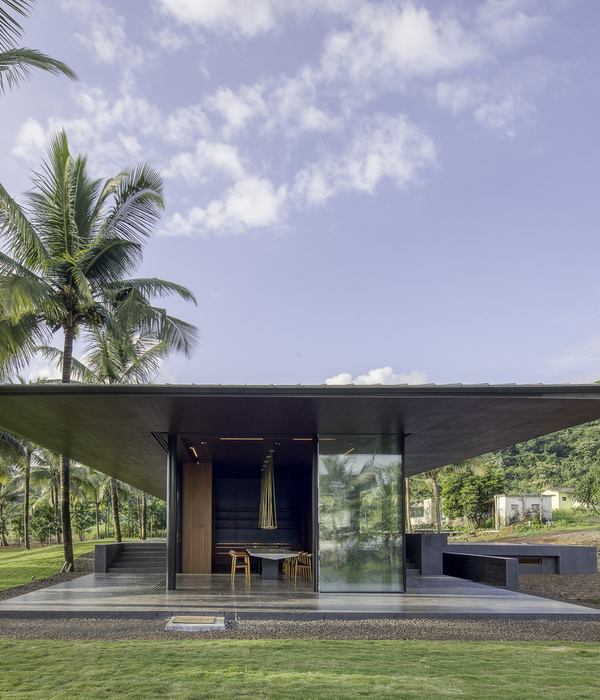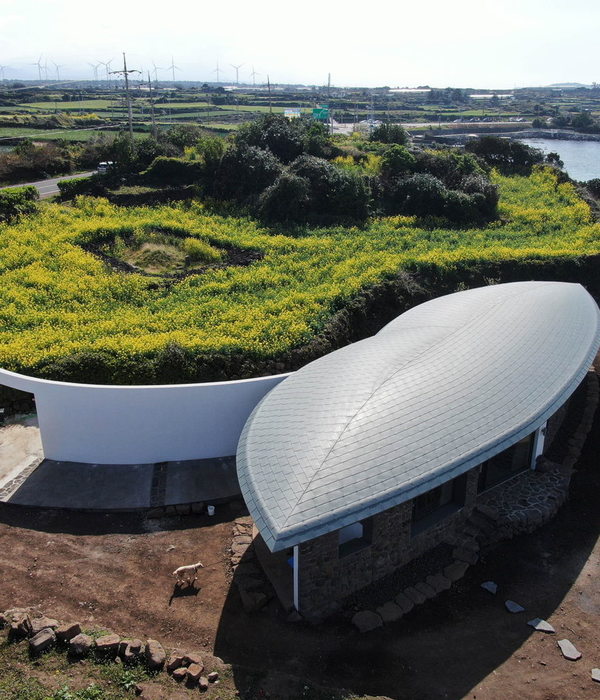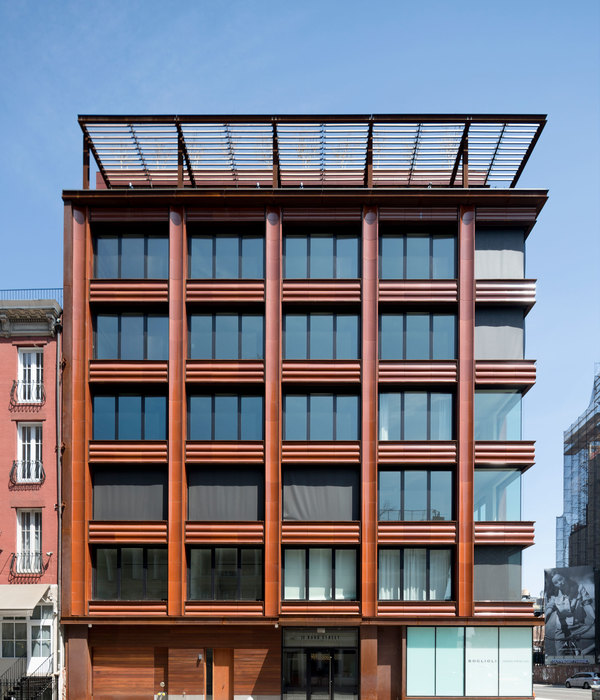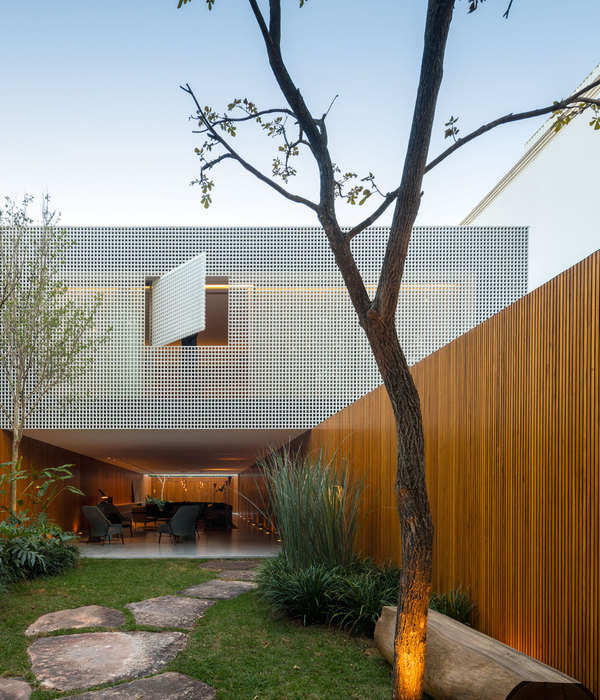的家庭住宅坐落在 Bilgola 海滩的沙丘中,位于澳大利亚悉尼北部海岸。穿过棕榈树和诺福克松树,场地的入口穿过住宅主翼和客翼的坚实体量。接近前门时,视野开阔,可以看到远处的沙丘和海滩。
This covers an area of
family home is located in the dunes of Bilgola beach, in Sydney, Australias northern coast. Through the pine trees, palm trees and Norfolk site entry through the main wing and guest wing solid mass. When close to the front door, eye shot is open, you can see the distant dunes and beach.
房屋分为透明区和不透明区。一个内部庭院将过滤后的日光引入住宅的核心,光穿过窗户,让环境影响建筑,为建筑注入生命力。
Houses are divided into transparent and opaque. An internal courtyard will be filtered daylight into the core of residential, light through the window, let the environment affect building, injected vitality to the building.
客厅的大落地窗设计,增强了客厅采光的同时也能将窗外的海边美景尽收眼底,仿佛置身于童话里的海边小屋。
The big French window of the sitting room design, enhancement of the living room lighting can also will the panoramic view of the seaside scenery outside the window, as if place oneself in the fairy tale hut by the sea.
客厅另一边的百叶窗,保留了一部分私密性,享受一个人安静自由的午后时光。
The sitting room on the other side of the shutter, retained some privacy, enjoy a quiet afternoon free time.
醒目的黑色美感让厨房与众不同,金属感吊灯与吧台的设计彰显出一种慵懒惬意。
Bold black beauty let a kitchen extraordinary, metallic droplight and stage design highlights a languid is lazy.
餐厅位于周围的窗墙内。百叶窗很好的将房子介于透明和不透明之间,既置身于自然之中又能够独立存在。
Restaurant is located in the window around the wall. Will be a very good shutter between opaque and transparent house, both in nature and can exist independently.
极简原木风的卧室,没有过多装饰,却营造出温馨舒适的氛围。
Minimalist log the bedroom of the wind, not too much adornment, build a warm and comfortable atmosphere.
{{item.text_origin}}

