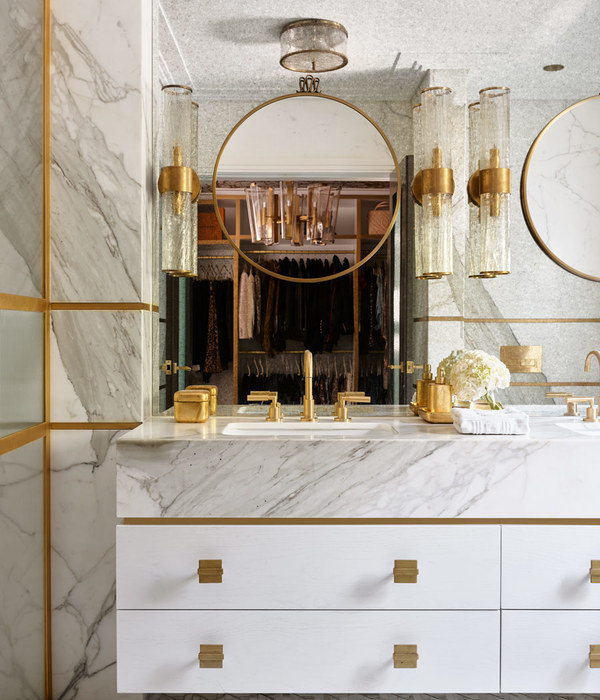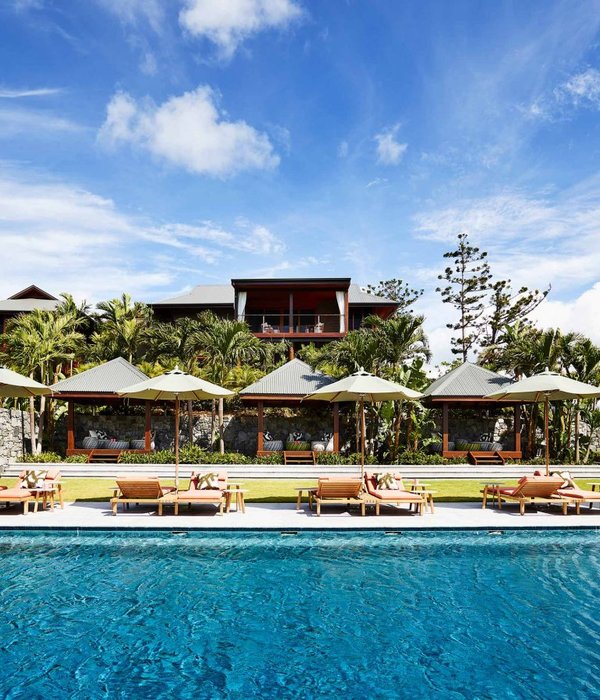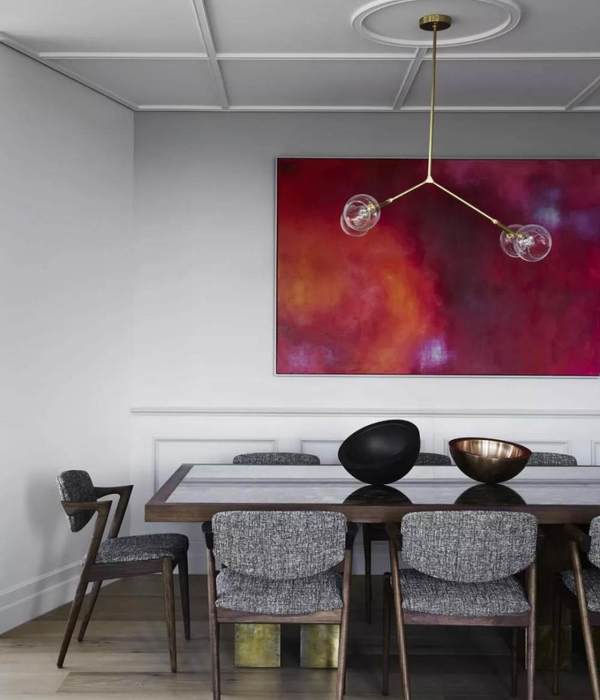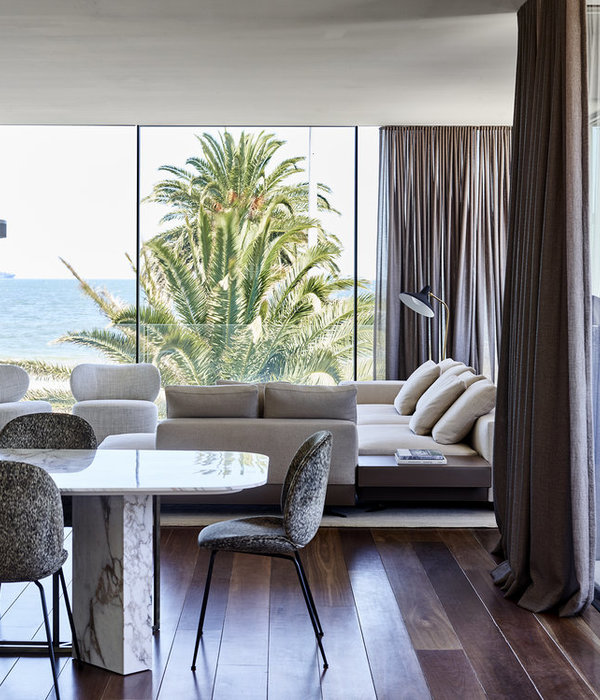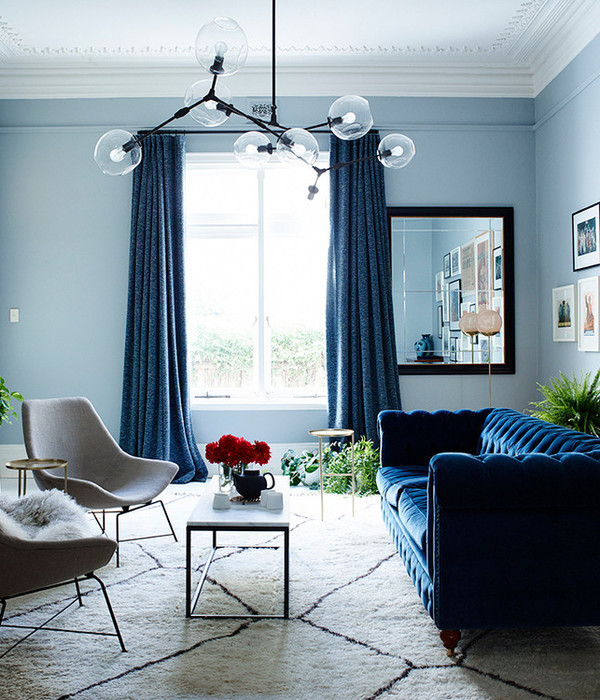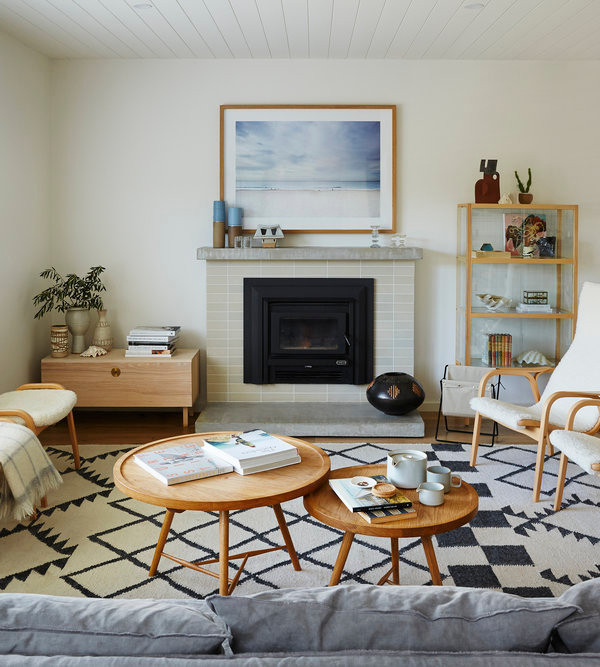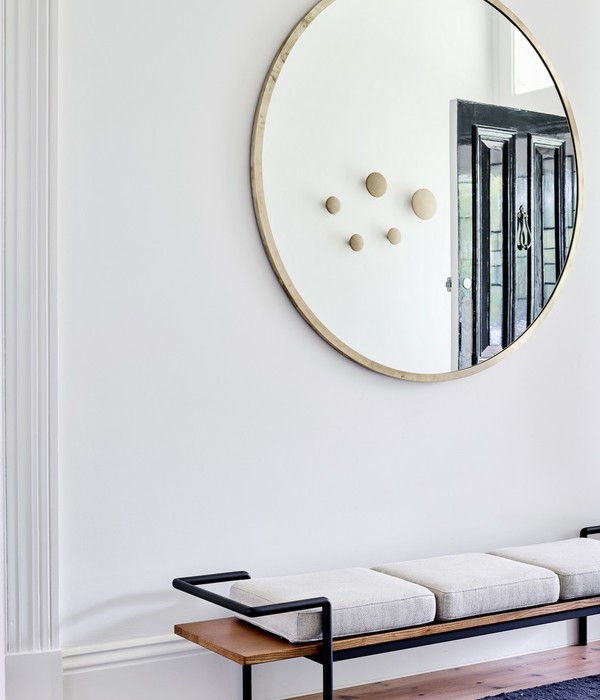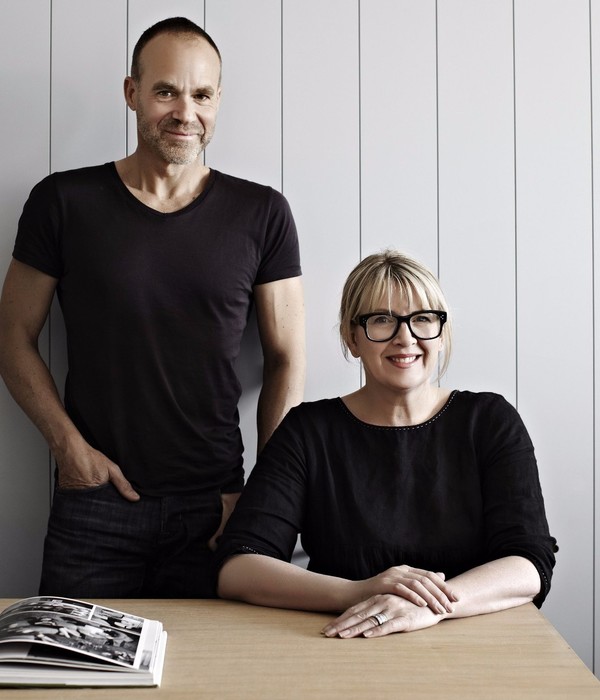© Brent Moss Photography
布伦特·莫斯摄影
“游戏上”是一个LEED认证的黄金地面家园,由一个历史性的地标地段分割,其中相邻的历史家园,从19世纪90年代,最初是在一个大的地段。这座历史悠久的房子被捡起来,放在一个新的地基上,为“游戏开始”创造了一块空地。该设计需要得到阿斯彭历史保护委员会的批准,并且需要独立运作,同时与历史资源相关联。细节的纯洁性和执行力进一步区分了“游戏论”,给传统的山墙形式带来了更大的清晰性。
“Game On” is a LEED Certified Gold ground-up home resulting from a historic landmark lot split in which the neighboring historic home from the 1890s was originally on one large lot. The historic home was picked up and placed on a new foundation creating a vacant lot for “Game On.” The design was required to be approved by Aspen’s Historic Preservation Commission and needed to stand on its own while being contextual with the historic resource. The purity and execution of the detailing further distinguishes “Game On,” bringing a greater clarity to the traditional gable form.
灵感来自阿斯彭历史悠久的西区社区的民居风格,这座住宅给传统华丽的维多利亚式住宅带来了一种清晰和优雅的感觉。考虑到客户的个人和职业生活方式,该设计旨在容纳大量的客人以供娱乐,但也提供了一种私人放松的亲密感。开放计划将室内和室外空间与无缝电梯和滑动口袋门连接起来。内部特色定制内置,浮动家具和定制固定装置。
Inspired by the residential vernacular of Aspen’s historic West End neighborhood, this home brings a sense of clarity and elegance to a traditionally ornate Victorian home. With the clients’ personal and professional lifestyle in mind, the design is intended to accommodate a large number of guests for entertaining, yet provides a sense of intimacy for private relaxation. The open plan connects the indoor and outdoor spaces with seamless lift and slide pocket doors. Interiors feature custom built-in, floating furnishings and custom fixtures.
© Brent Moss Photography
布伦特·莫斯摄影
纯粹的形式和现代的发音,家庭是现代和有效的,没有未使用的空间。一个简单的山墙屋顶,图案的壁板和传统的前廊是对阿斯彭维多利亚时代过去的颂歌。前面入口处一条小溪上的一座小桥突出了极小的景观。LEED黄金认证包括:
Pure in form and with modern articulation, the home is modern and efficient with no unused space. A simple gable roof, patterned siding and traditional front porch are an ode to Aspen’s Victorian past. A small bridge over a stream in the front entry path accents the minimal landscaping. LEED Gold certification includes:
© Brent Moss Photography
布伦特·莫斯摄影
+ Innovation & Design Process – The contractor and team followed the Durability Planning requirements for LEED (includes indoor moisture control, heat loss, pest control and landscaping)
联系-这个项目的填充性质,在发达的西区附近的阿斯彭,赢得了位置和联系积分。这适用于邻近公共交通和当地商业、资源和开放空间。
+ Linkages – The infill nature of this project, in the developed West End neighborhood of Aspen, earned points for Location and Linkages. This applies to proximity to public transportation and local businesses, resources and open space.
可持续的场地-侵蚀控制和施工管理做法被用来保持施工活动在现场和限制水质问题。
+ Sustainable Sites – Erosion controls and construction management practices were used to keep the construction activity on-site and limit the water quality issues.
景观规划-景观和民用规划保留场地径流和利用耐旱植物减少用水,同时提供有意识和美丽的景观设计。草坪仅限通行权,是阿斯彭市的一项要求。
+ Landscape Plan – The landscape and civil plans retain the site runoff and utilize drought-tolerant plants to reduce water usage while providing a conscious and beautiful landscape design. Turf is limited to the Right of Way, a City of Aspen requirement.
© Brent Moss Photography
布伦特·莫斯摄影
水-管道固定装置和灌溉系统高效,限制了水的需求。
+ Water – The plumbing fixtures and irrigation system are high efficiency, limiting the water demand.
减少雨水-一个生活方式的亮点,博采球场通过一个土木工程师设计的系统过滤所有的雨水,该系统接受所有地表径流作为一个永久的雨水控制,同时作为连接主房子和车库/Adu的一个集中集水区。法院的目的是接受所有的地表径流作为一个永久性的雨水控制。
+Storm Water Mitigation – A lifestyle highlight, the bocce ball court filters all storm water through a civil engineer designed system which accepts all the surface runoff as a permanent storm water control while being a central gathering spot joining the main house and the garage/ADU. The court was designed to accept all the surface runoff as a permanent storm water control.
© Brent Moss Photography
布伦特·莫斯摄影
+ Energy & Atmosphere – Mechanical system is super-efficient. Radiant in-slab heating in the basement and forced air on main and upper levels. Solar panels are mounted to the garage.
使用最小的材料调色板进行可持续收获和回收材料的设计,可以提高材料效率,从而减少建筑废物。
+ Designing with a minimal material palette with sustainably harvested and recycled materials allowed for material efficiency thus less construction waste.
Architects Rowland+Broughton Architecture
Location Aspen, United States
Architect in Charge John Rowland, AIA; Sarah Broughton, AIA; Amanda Christianson, Project Manager; Dana Ellis, Associate AIA
Area 5086.0 m2
Project Year 2015
Photographs Brent Moss Photography
Category Houses
{{item.text_origin}}

