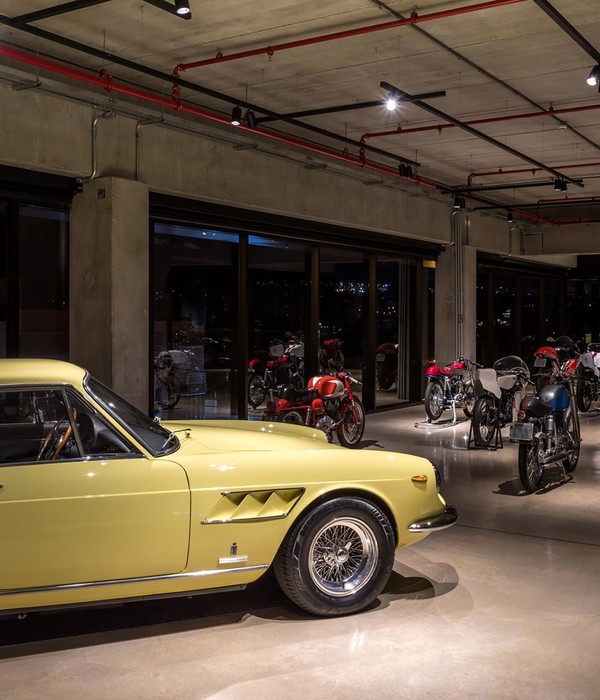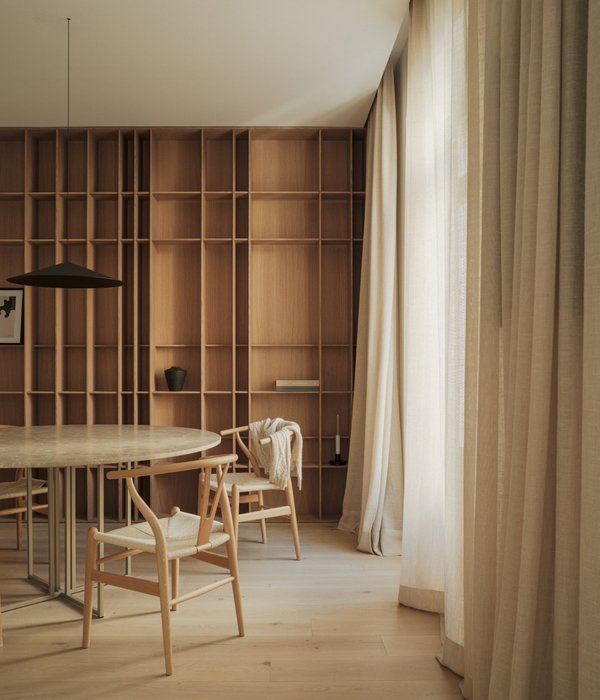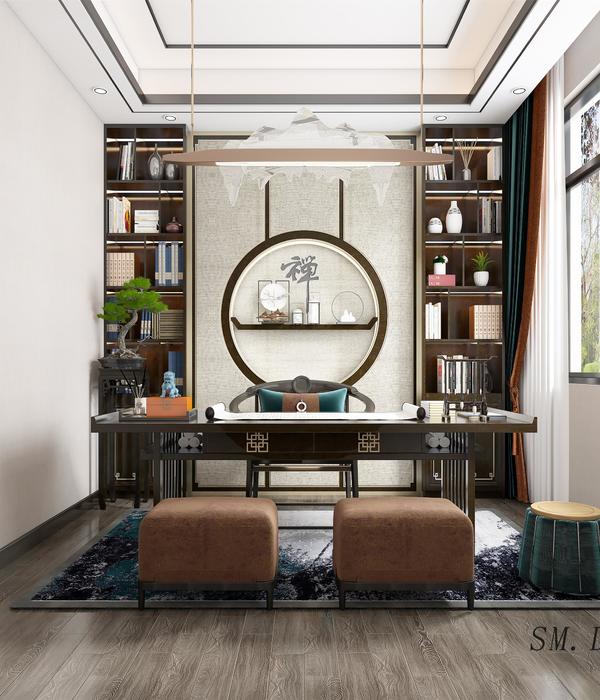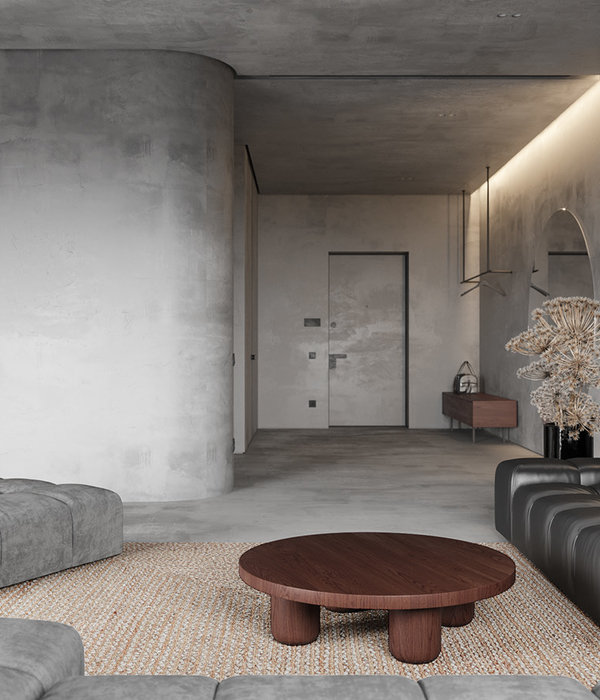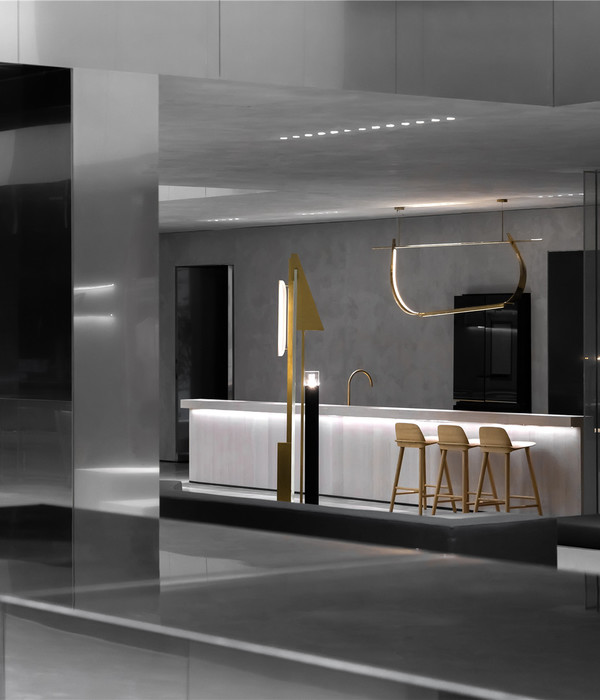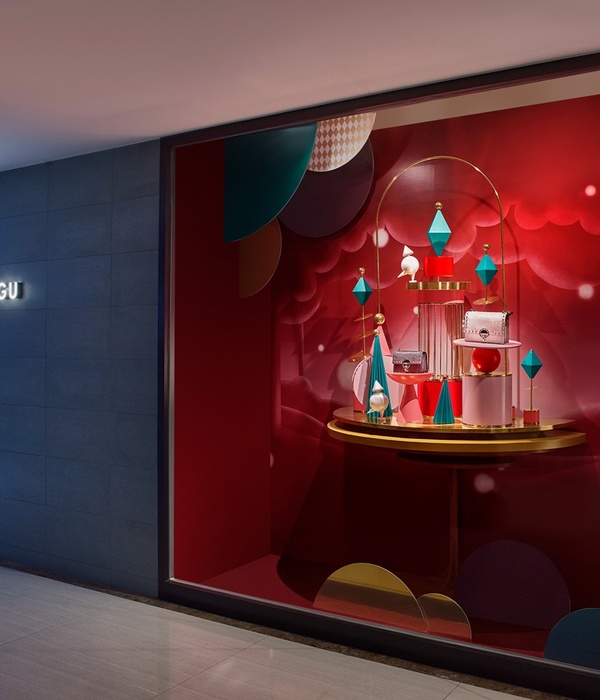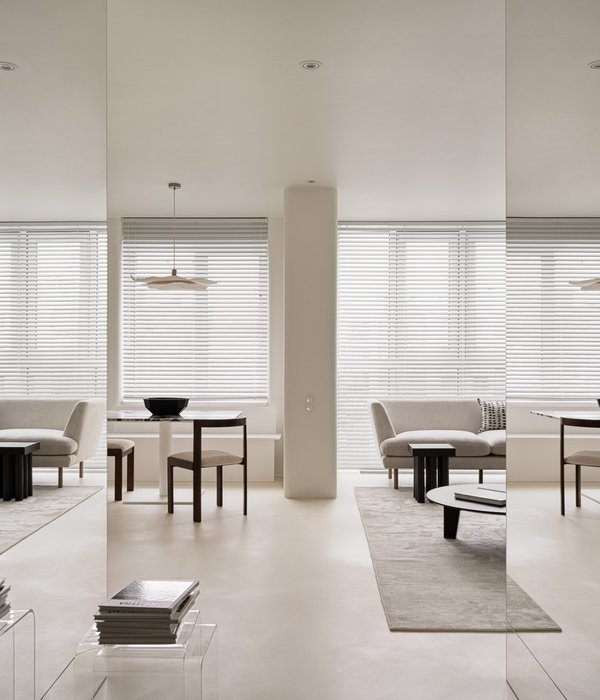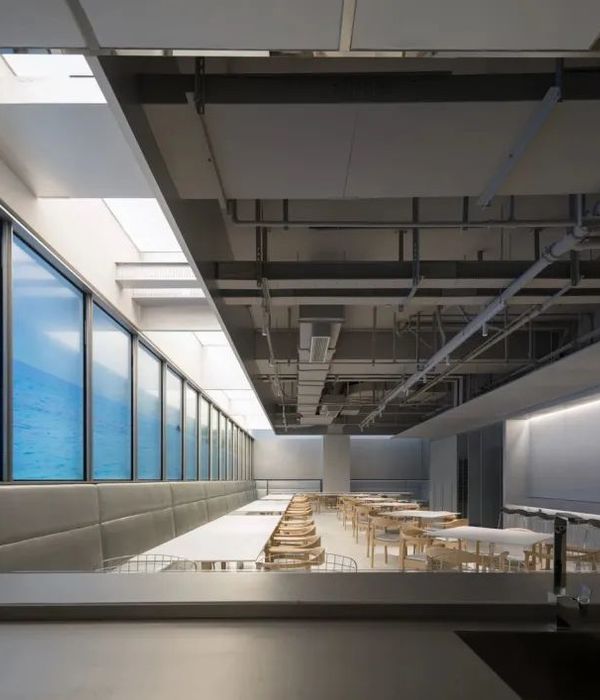在自己喜欢的时间里,按照自己喜欢的方式,
去做自己喜欢的事,对我而言这便是自由的定义。
——村上春树
At the time and in the w
ay I like,
To do what I love, that to me is the definition of freedom.
—— Haruki Murakami
「 左右滑动查看更多 」
空间设计理念
Space design concept
家向来都是唯一的,它存在的应当像心灵一样,纯粹而充满自由。
大面积运用奶油色蛋壳光艺术漆搭配自然肌理的木饰面,让空间拥有一种古朴的沉静感。
The home has always been unique,
it should exist like the mind, pure and full of freedom.
The use of a large area of cream eggshell light art paint and natural texture of the wood finish, so that the space has a simple calm feeling.
效 果 图
Renderings
客厅
〃
Saloon
去客厅化设计,整面收纳柜满足了储物功能。
另根据业主喜好单独在过道处设立了养鱼的小空间。
好的居住空间必定承载着屋主的喜好与梦想,提供空间情绪价值。
To the living room design, the whole face of the storage cabinet to meet the storage function. In addition, according to the owner's preference, a small space for fish farming is set up in the corridor.
A good living space must carry the owner's preferences and dreams, and provide space emotional value.
本户型为单面采光,根据业主的
需求及生活动线去设计布局,格局上做了较大的改动,把客厅、餐厅改为横厅设计,充分迎接阳光的自然馈赠,让生活与光和柔撞个满怀。
以圆弧天花和弧形门洞的设计,让整个空间流畅自然、带来艺术般的美感。
This apartment is single-sided lighting, according to the needs of the owner and the living activity line to design the layout, the pattern has made a big change, the living room, the dining room to the horizontal hall design, fully meet the natural gift of sunlight, so that life and light and soft collision full of.
With the design of circular ceiling and curved door, the whole space is smooth and natural, bringing artistic beauty.
餐厅 〃 Dining room
开放式厨房及三分离卫浴,让每个空间都洄游动线,提升视觉延伸感和空间开阔感,满足家人之间的互动交流,实现空间共享。
大面积运用奶油色蛋壳光艺术漆搭配自然肌理的木饰面,让空间拥有一种古朴的沉静感。
Open kitchen and three separate bathroom, so that each space migration line, enhance the sense of visual extension and space openness, to meet the interaction between the family, to achieve space sharing.
A large area of cream eggshell light art paint with natural texture of wood veneer, so that the space has a simple calm feeling.
软
装上则多选实木藤编和线条简约材质拥有软弱感的家具,软硬的糅合,在质朴中温柔,呈现出一种低糖的高级质感。
Soft on t
he selection of solid wood rattan and simple lines of furniture with a sense of weakness, a combination of soft and hard, gentle in simplicity, showing a high quality of low sugar.
主卧
〃
Master bedroom
主卧
空间
无主灯设计,多层次的灯光,满足不同场景的要求,营造一种治愈系居家氛围感。
The master bedroom space has no master light design, and multi-level lighting meets the requirements of different scenes, creating a sense of healing home atmosphere.
次卧 〃 Secondary room
保持本色信赖宇宙和万物,自有一番平衡于天地之间。
以质朴安抚尘世心灵,感受阳光与生活嬉闹。
Trust in the universe and everything, there is a balance between heaven and earth. To placate the soul of the world with simplicity, feel the sunshine and life frolic.
材 料 分 析
Material analysis
项 目 信 息
Project information
项目名称:太妃奶糖
Project Name: Toffee candies
设计机构:麦圆Dream Design
Design organization: MY Dream Design
空间设计师:郑斯吉
Space Designer: Zheng Siji
设计团队:麦圆创意
Design team: MY Dream Design
文案编辑:林龄君
Copywriter editor: Lin LingJun
项目地点:广东汕头
Project location: Shantou, Guangdong
项目面积:80m²
Project area: 80m²
主要材料:鱼肚白岩板奢石、奶油肤感砖、浅色胡桃木、玻璃砖、奶油色蛋壳光艺术漆、烤漆板
Main materials: Fish belly white rock board luxury stone, cream skin sense brick, light walnut wood, glass brick, cream eggshell light art paint, paint board
设计时间:2023年9月
Design time: September 2023
{{item.text_origin}}

