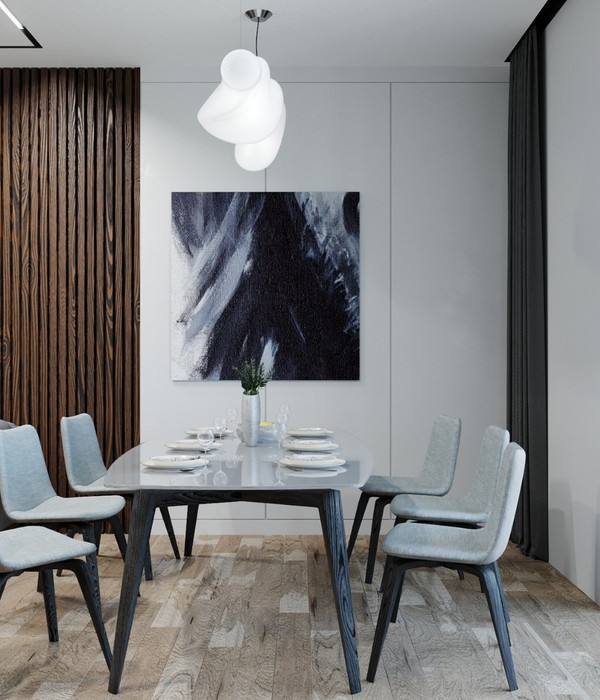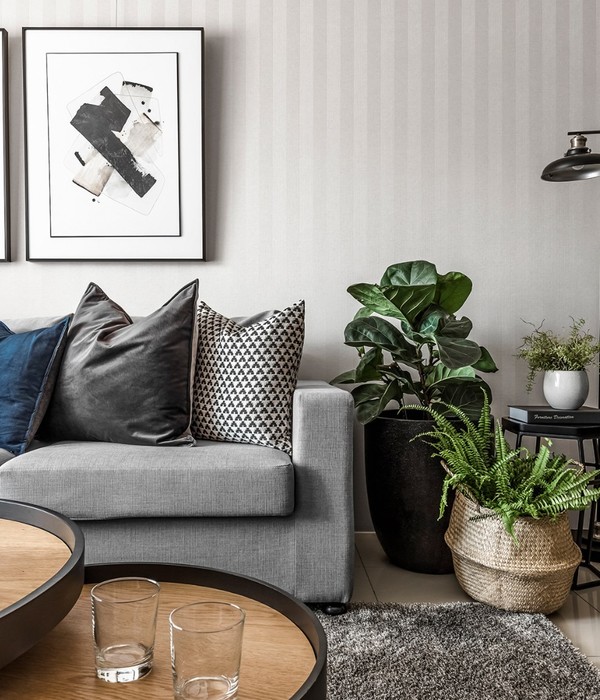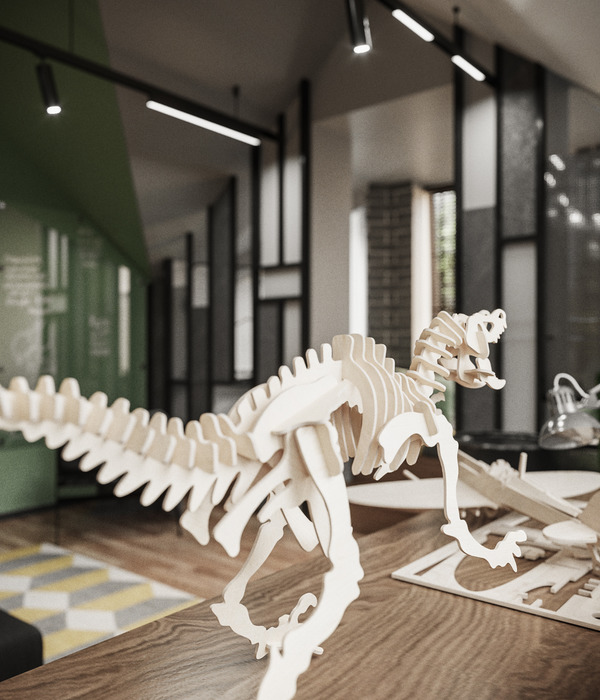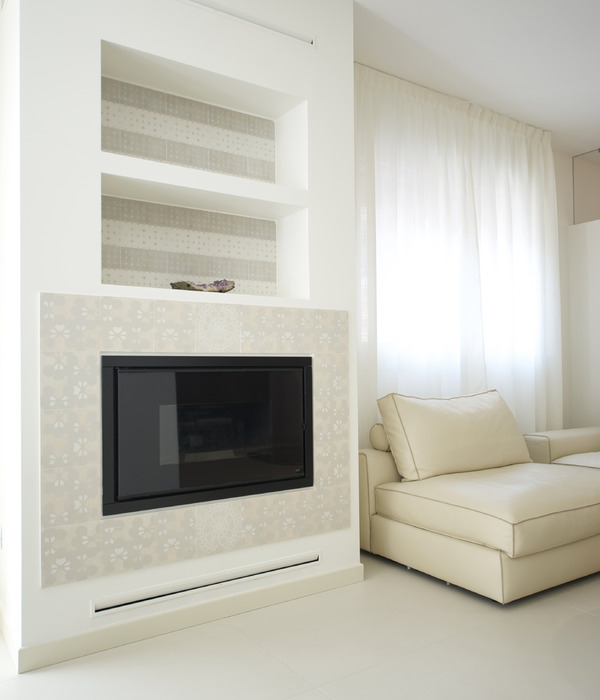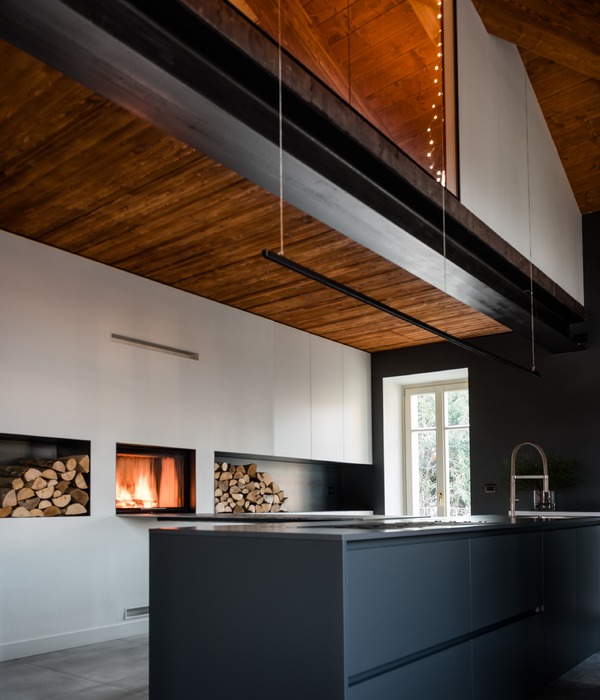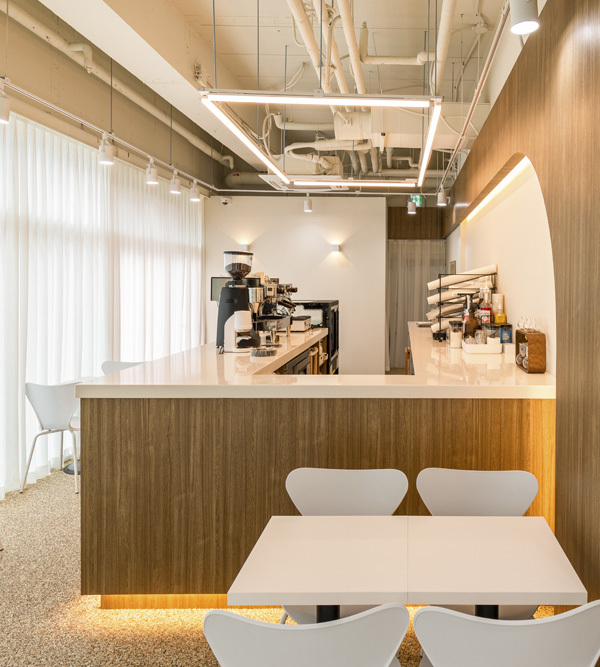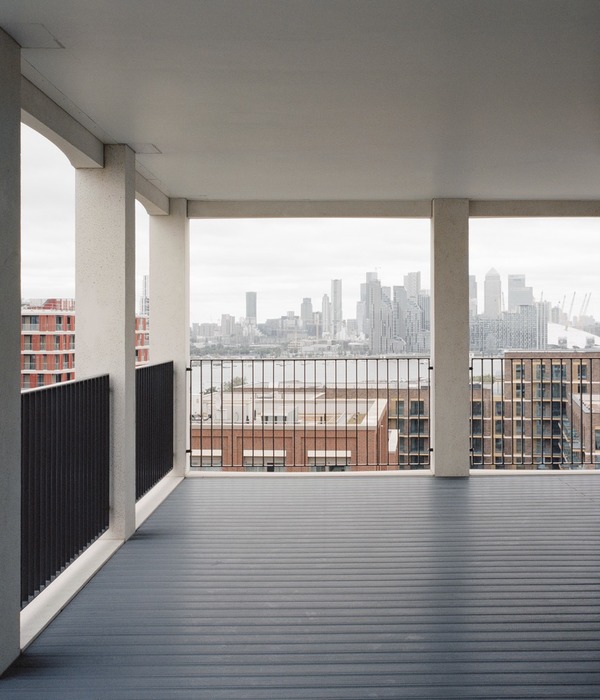该住宅位于一栋庄严的建筑内,厨房作为访客接待处,以雕塑般的体量组织空间。该项目源于对已完全过时的房屋空间进行更新的需求,以满足现任主人的需要。根据简洁明了的需求计划,gonzzs提出了一个更加通透的分配方案,消除了布局的过度分割。
Located in a stately building, the house is articulated by the kitchen piece that serves as a reception for the visitor with a sculptural volume that organizes the space. The project arises from the need to update the spaces of a house that had become completely obsolete, responding to the necessities of its current owner. From a clear and concise program of needs, a much more diaphanous distribution is proposed, eliminating the excessive division of the layout.
进入住宅的通道直接通向厨房空间,厨房空间将白天和夜晚的区域连接起来,从而占据了绝对的主导地位。 项目的构思就源于这一前提,将厨房单列出来,将其作为一个门厅,设计成一件雕塑家具。厨房岛的设计就像一块坚固的石块,烹饪区完全与之融为一体。材料的选择突出了这一作品,使其在空间中独树一帜,为房屋不同区域之间提供了流动性。
The access to the house is produced directly into the kitchen space, which articulates the day and night areas, thus acquiring an absolute protagonism. The project idea originates from this premise, singling out the kitchen and treating it as a foyer, designed so that it is perceived as a sculptural piece of furniture. The island is conceived as if it were a solid block of stone, with the cooking area completely blended into it. The choice of materials highlights the piece and singles it out in the space, providing fluidity between the different areas of the house.
随着房屋的深入,可以发现一些细节和环境,它们丰富了整体的空间感。一条走廊分布着不同的用途,穿过一系列天井,天井中的花格系统与灯光相映成趣,提供了必要的私密性。
As you go deeper into the house, it is possible to discover details and environments that enrich the spatiality of the whole. A corridor distributes the different uses, traversing a series of patios that play with lighting through a system of lattices, which provide the necessary privacy.
穿过房屋的路线以办公区为终点,办公区通过一个大开口采光,大开口前有一条长凳,供人思考和休息。 这个房间是房屋中最私密的区域的过滤器:一个与客厅相连的小露台,傍晚的光线透过宁静的街区庭院照射进来。
The itinerary through the house culminates in an office area, illuminated through a large opening in front of which there is a bench along its entire length, inviting to reflection and rest. This room serves as a filter for the most private and intimate area of the house: a small terrace to which a living room is linked, which receives the evening light through the tranquility of the block courtyard and in which the vestiges of the original house have been preserved, leaving walls and ceilings uncovered.
屋内始终使用天然橡木,将其运用到平面布局、垂直面板、橱柜和厨房中,并在采光井中加入了花格,使视觉效果更加清晰,同时通过从地板到天花板的窗户,让光线进入室内。在餐厅,这种格子元素具有书柜的功能。
The use of wood, natural oak, is constant in the house, taking it to the floor plan, vertical panels, cupboards and kitchen, and the incorporation of a latticework that sifts the visuals in the lightwells, while allowing the entrance of light with the opening of the windows from floor to ceiling. In the dining room, this lattice element takes on the function of a bookcase.
Interiors:NOSArquitectura
Photos:DavidZarzoso
{{item.text_origin}}


