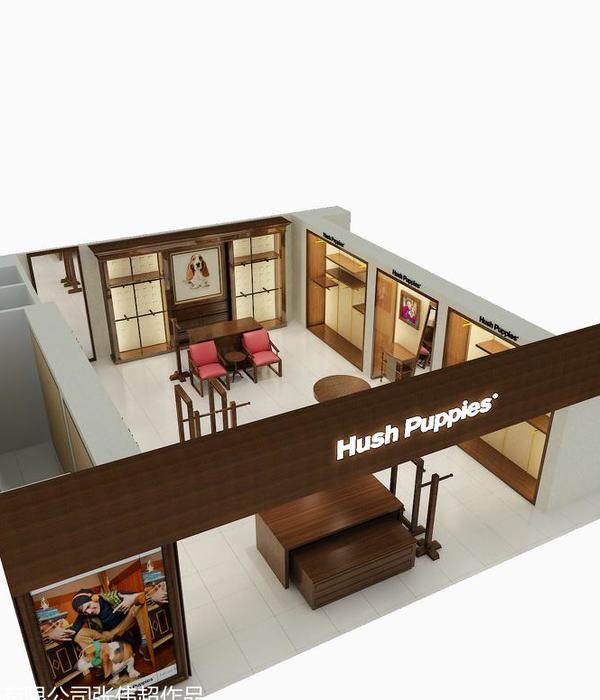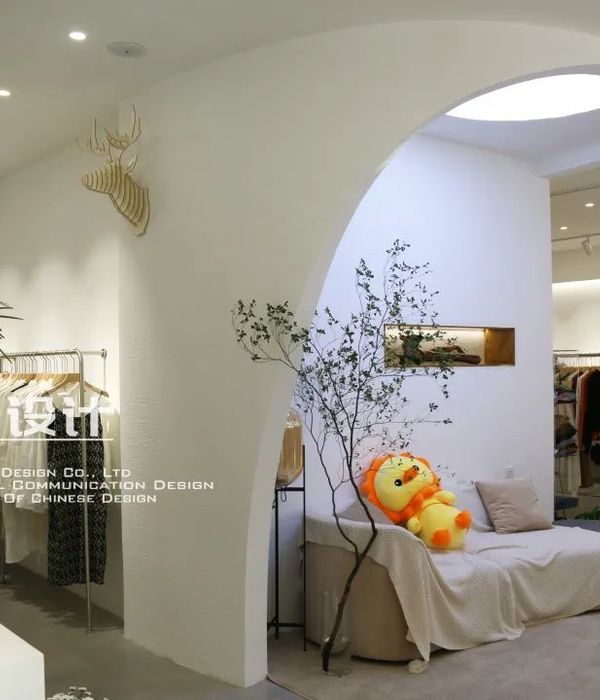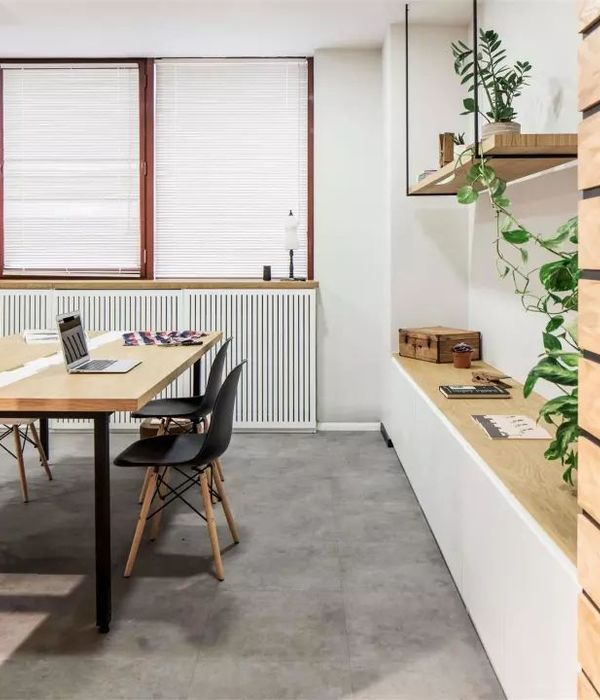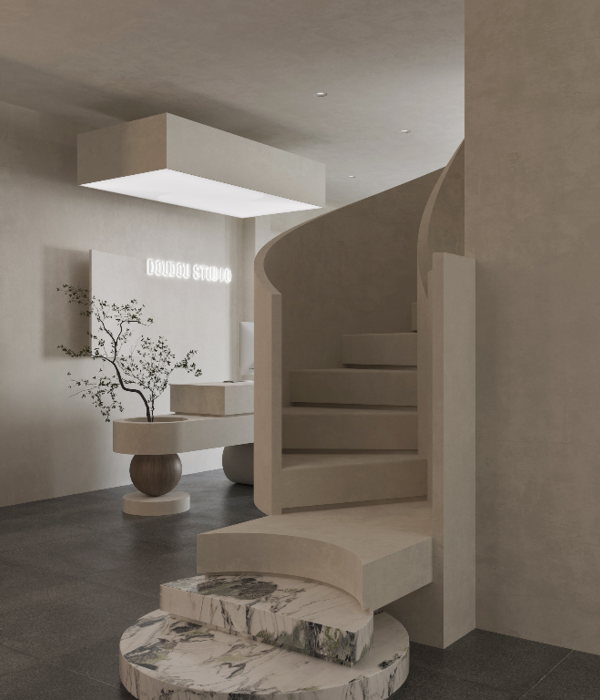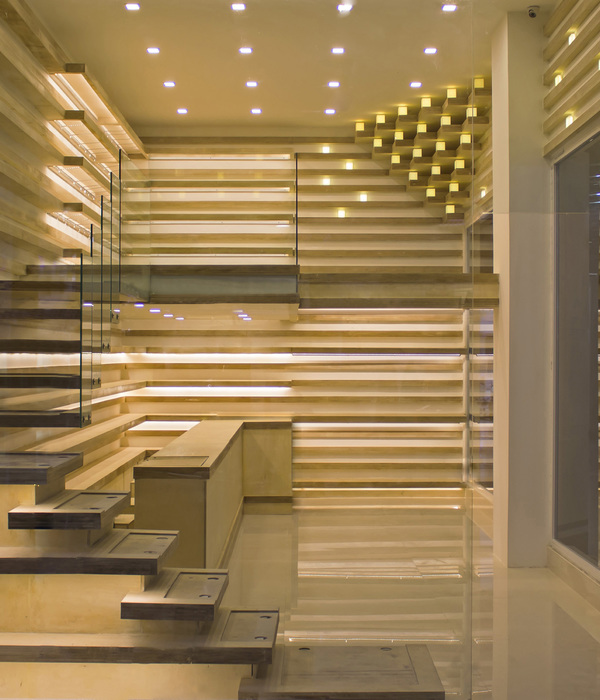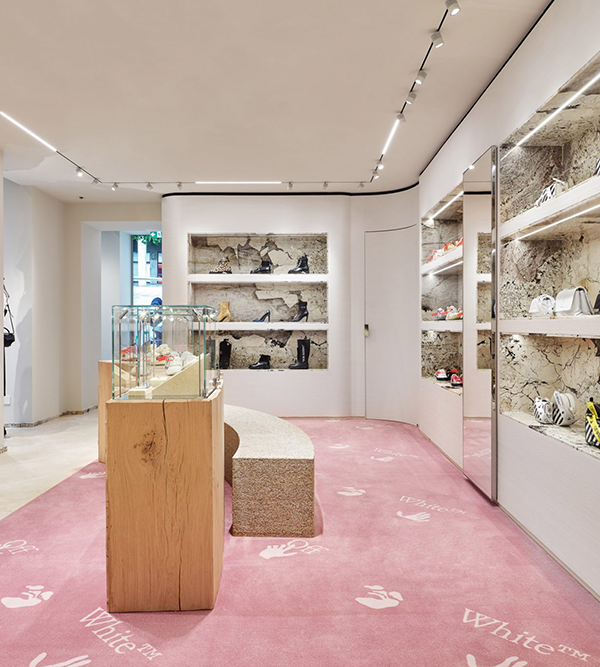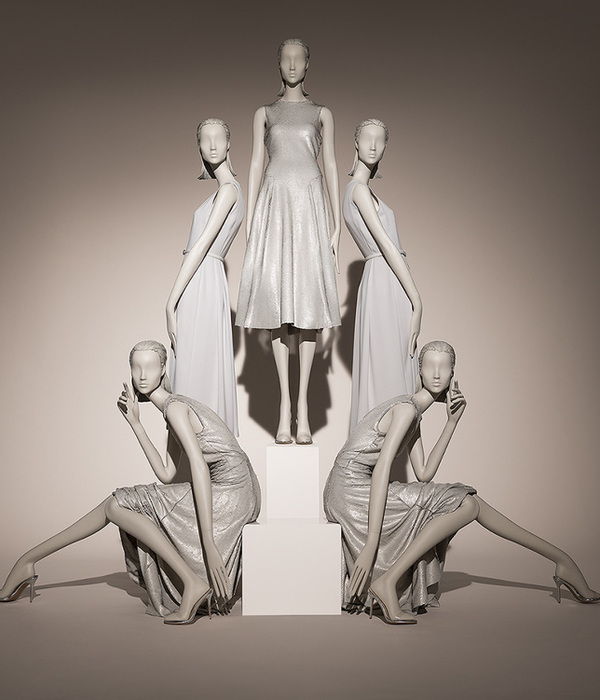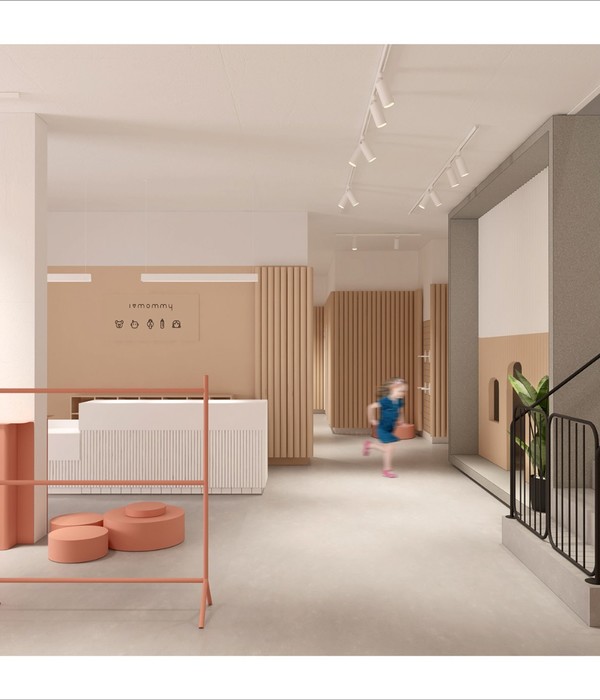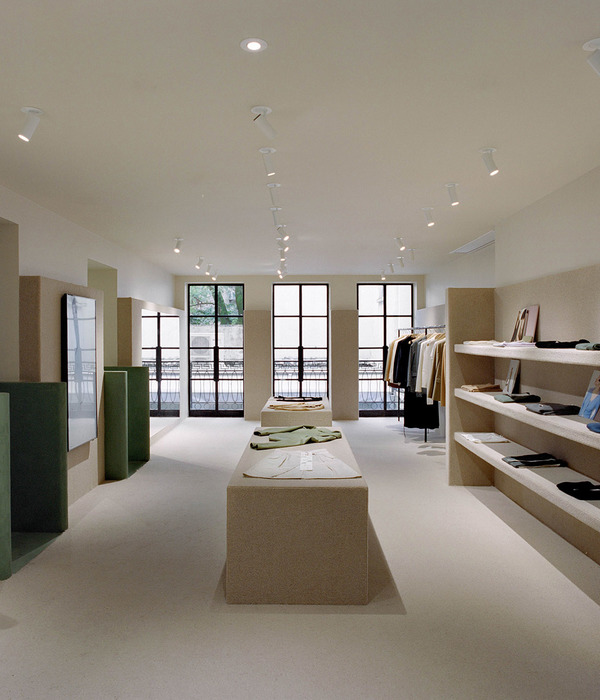After three years of works and the important certification (first in Italy) of Leed Gold Core&Shell for an historical building, Palazzo Ricordi re-opened, just a few days before the opening of Expo.
Located in the block among via San Raffaele, via Berchet and via Foscolo, it is close to the east entrance to Galleria Vittorio Emanuele II and Duomo.
This building, that dates back to late XIX century, used to be the headquarter of the renowned Casa Ricordi, an Italian music production company that worked with Verdi, Puccini and all major Opera musicians and singers.
The ground floor, mezzanine and basement now houses a Ferrari Flagship Store while upper floors are locate to one tenant as offices.
The renovation project involved all 7 floors to give a new, more contemporary image to this office/commercial building. The main elements of the project have been new layout for all floors, a new function for the inner courtyard with some additions and an important renovation on the facade that re-opened the windows, partially cluttered by the previous works.
The most important operation was the regeneration of the courtyard: previously only dedicated to systems and piping, it is now an open space with terraces on different floors where employees can enjoy their breaks. Three new additional volumes project out on the courtyard with full height glass windows; from the top one an unforgettable view frames the spires of Duomo.
The base of the courtyard, over the mezzanine, has a glass floor with a constant water flow over it; it works as a skylight window to bring natural light through the commercial floors down to the basement.
Moreover, a lot of care has been dedicated to the design of details and the choice of materials and finishing that connote the entrance hall, the vertical links and the common areas.
Furthermore, under the project of the P+F Architetti as well, all streets around the building have been renovated and became a pedestrian zone.
The new design of the streets reminds of the classical look of Milanese streets of the city-centre by using traditional materials and laying schemes of stones and cobblestone.
Ita
In occasione di un evento a inviti organizzato da Hedge Invest – società di gestione del risparmio alternativa controllata dalla Antonello Manuli Holdings SpA, proprietaria dello storico Palazzo Ricordi dal 1998, Aldo Parisotto ha presentato il progetto di restauro e riqualificazione firmato da Parisotto+Formenton Architetti.
Dopo tre anni di lavori e il riconoscimento della prima certificazione Leed Gold ‘’Core&Shell’’ in Italia su preesistenza storica, si sono conclusi nei tempi stabiliti, i lavori di restauro di Palazzo Ricordi che domina la testata dell’isolato compreso tra le vie San Raffaele, Berchet e Foscolo, a ridosso dell’ingresso laterale est della Galleria Vittorio Emanuele II. Inoltre, con la pedonalizzazione delle Vie Berchet, Foscolo e S. Raffaele, si è concluso in tempo per l’appuntamento di Expo Milano 2015 anche il progetto di riqualificazione urbana firmato da P+F Architetti per dare nuovo volto alla prestigiosa centralissima zona di Milano.
La riqualificazione completa dell’immobile di Palazzo Ricordi, a destinazione commerciale/direzionale, ha coinvolto i sette piani con un impianto di layout nuovo, e importante intervento è stato effettuato sui serramenti, tutti rinnovati, in particolare liberando tutte le vetrine al piano terra commerciale occupato per intero dal Ferrari Store, appena aperto.
Sono inoltre stati progettati con massima cura del dettaglio e delle finiture, l’ingresso, gli spazi comuni e i percorsi ascensionali.
La riqualificazione del cortile interno, precedentemente destinato alla sola localizzazione degli impianti, ha trasformato uno spazio inutilizzato in un ambiente vivo e dinamico, fulcro ideale del building, con la realizzazione di una vasca centrale attraversata da un velo orizzontale d’acqua che scorre sulla superficie vetrata e porta luce al piano inferiore.
Importanti elementi progettuali sono gli open space che si affacciano con vetrate intere sul cortile centrale, vero cuore del progetto. E’ stata inoltre realizzata ex novo una grande sala riunioni a sbalzo, completamente vetrata, gemma che si stacca dal corpo principale e si proietta verso il Duomo di cui gode privilegiata vista ravvicinata.
Sono stati completati anche i lavori di ripavimentazione delle vie Berchet, Foscolo e San Raffaele, secondo disegno e direzione artistica di Parisotto+ Formenton, che portano alla completa pedonalizzazione dell’intera area interessata dall’intervento, finanziato da iniziativa privata. Il disegno del nuovo manto riprende temi e materiali storici tipici delle strade milanesi con porzioni di acciottolato e granito, usando ove possibile masselli di recupero provenienti dai depositi comunali, integrati con lastre nuove di granito bianco. Sono stati demoliti i marciapiedi preferendo un unico livello a raso, con individuazione di percorsi laterali protetti dalla tipiche colonnine “parigine” in uso a Milano.
{{item.text_origin}}


