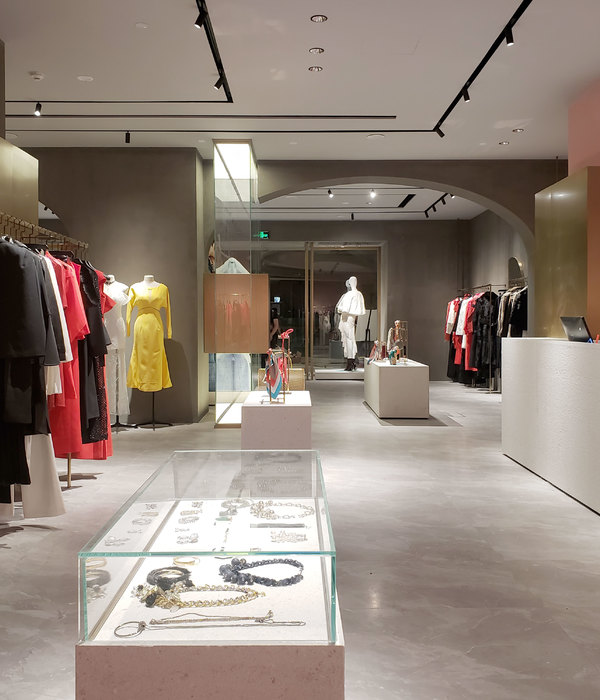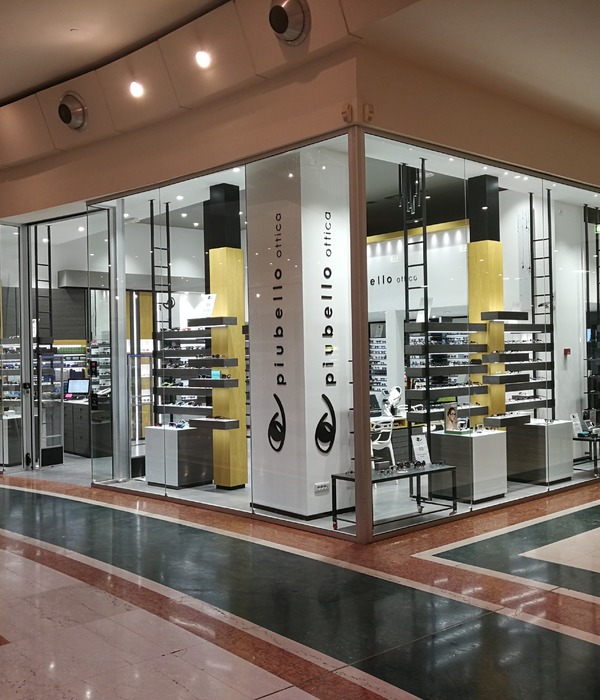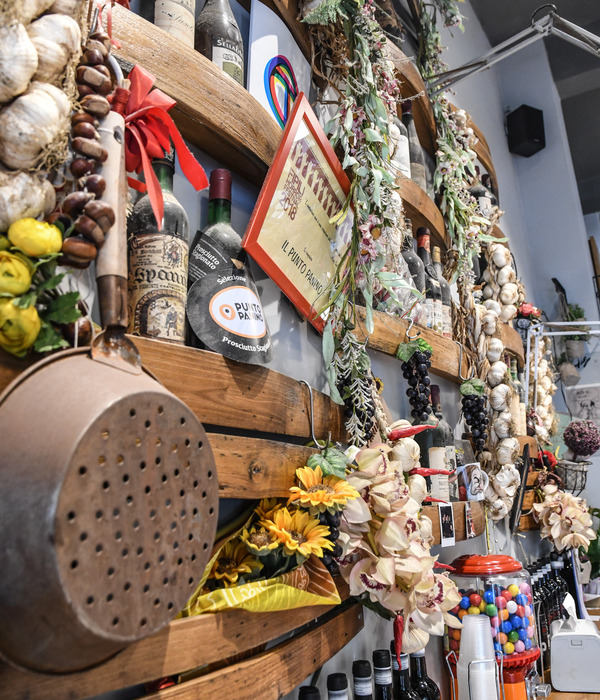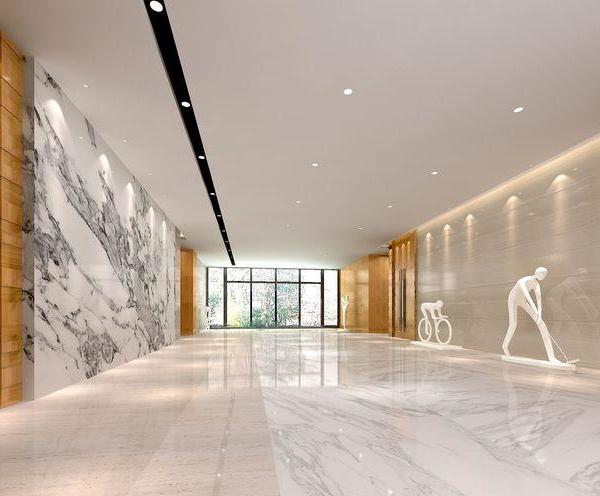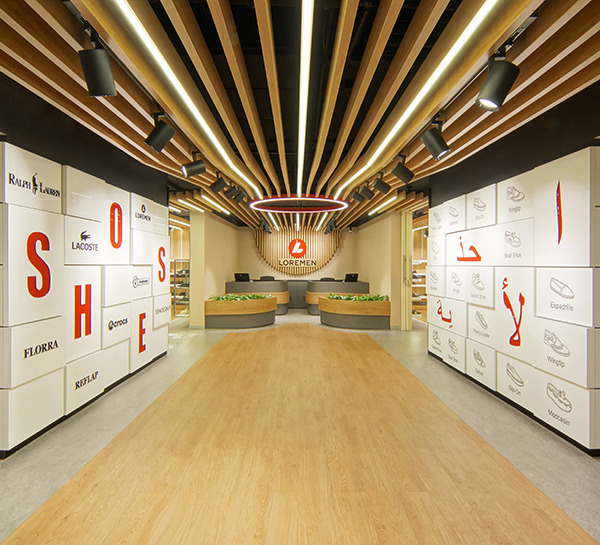Firm: Babak Toosipour Architects
Type: Commercial › Retail Showroom
STATUS: Built
YEAR: 2015
SIZE: 0 sqft - 1000 sqft
BUDGET: $10K - 50K
Parsmilan Boutique is Located in Tehran, Iran. The aim was to design an interior space of a kids clothing store that all furniture and elements of a shop merged and integrated into one spatial diagram in a simple and minimal language of design for mental and visual tranquility for visitors and a clean and ordered space for products.
The concept was developed by asking the three question of What, Why and How so that every movement and transformation was made by a functional reason in detail.
The aim was achieved by using linear modules that change in horizontal directions for different purposes such as stairs, storages, lights, and Shelves are designed to arrange the products so every kind of product has a significant place to shape an ordered appearance. Plywood boards cut on sides and placed on top to create a new texture and transform it into a new material.
The ambitions of the project was to remove the showcase, instead of decorating the products in front of the glass façade the decision was to leave the front side clean and let the interior architecture act as a role of a big showcase that can be seen and specified among all other similar shops in busy environment.
Lighting is inspired by Iranian architecture and transformed into a modern language of design to address people into the shop. The cubes made out of Plexiglas and square SMD lights are placed in order to visitor’s situation so they are visible from every angle to address people in and experience different aspect of the design.
The stairs are situated in front of the side glass elevation and designed in two directions to create two different forms and functions such as storages and shelves.
The gap between the wall and the mezzanine slab was created to add extra space to the built area limitation also work as a connection between the levels. The bridge connecting the stairs to the mezzanine floor is an addition to the space area.
In conclusion all the elements created from one body of form with a common language of design and different functions that create an integrated and minimal space for a commercial purpose. Attention to details in extra small scale and geometrical order creates the spatial diagram.
{{item.text_origin}}



