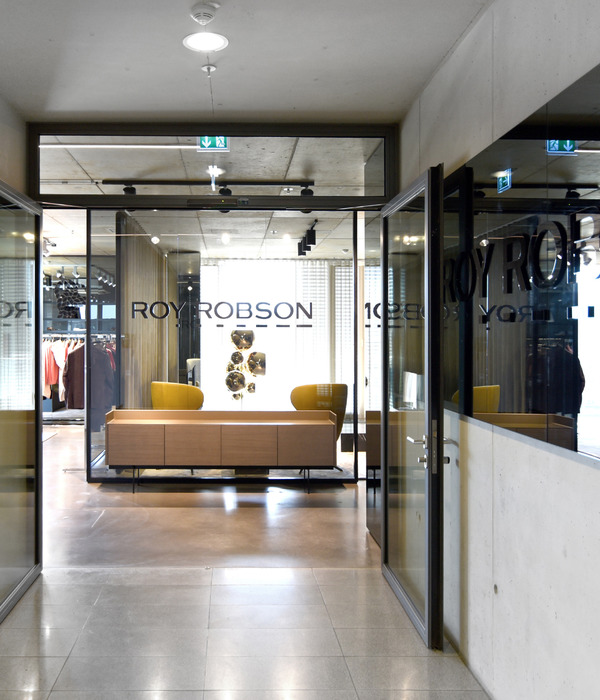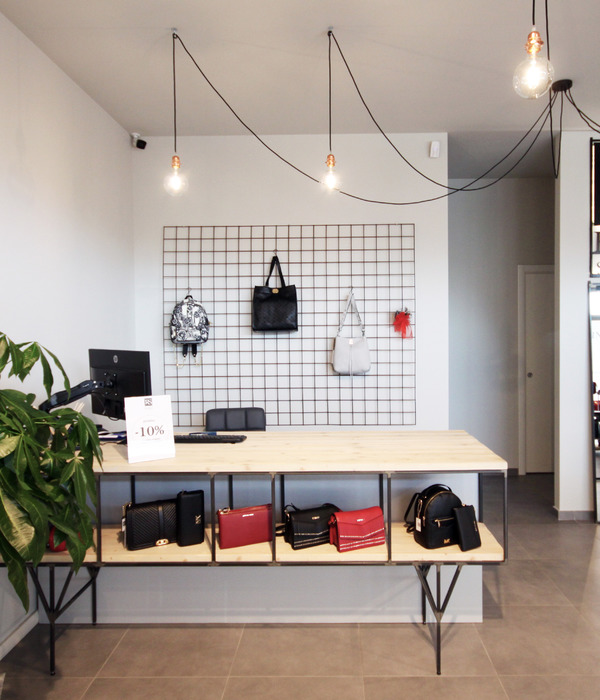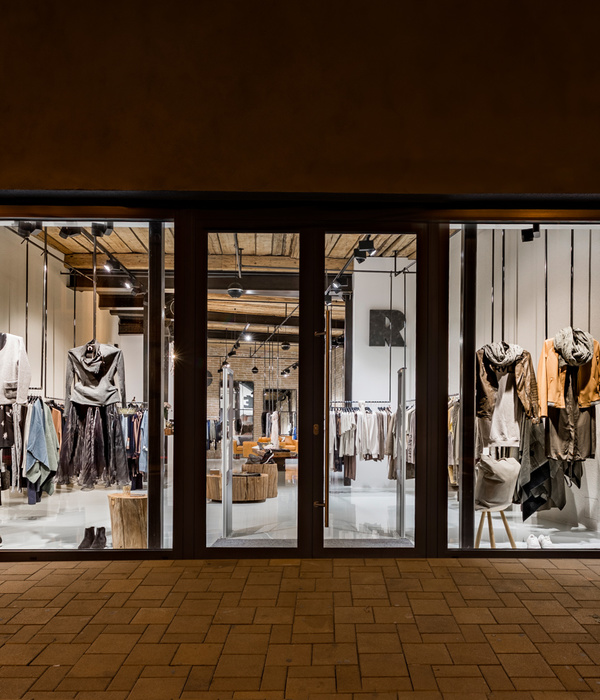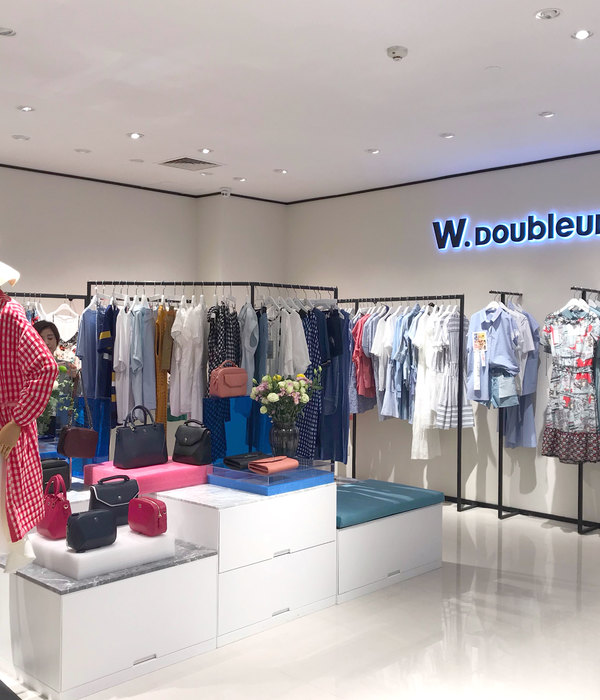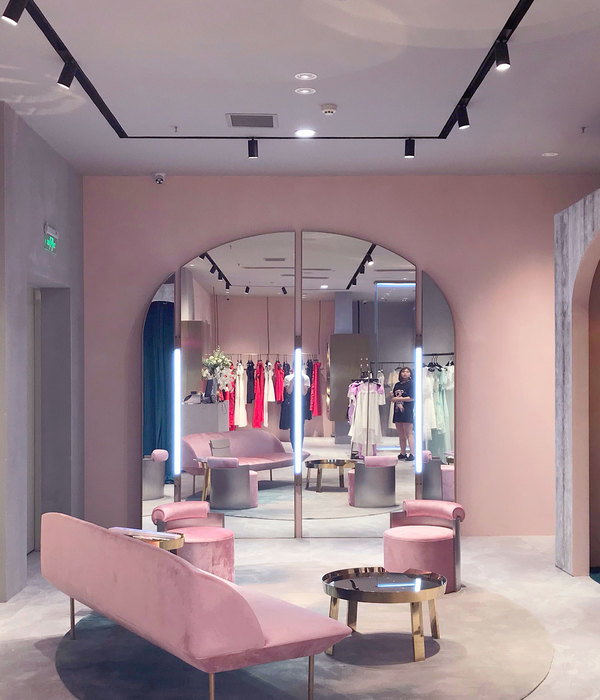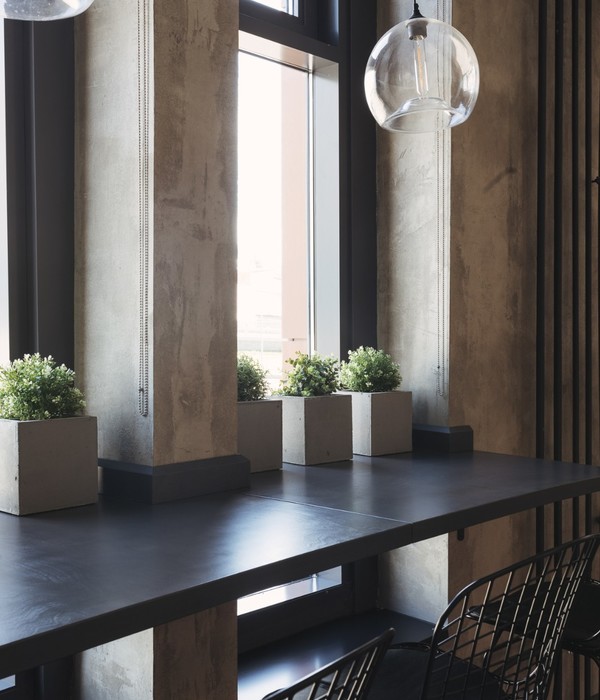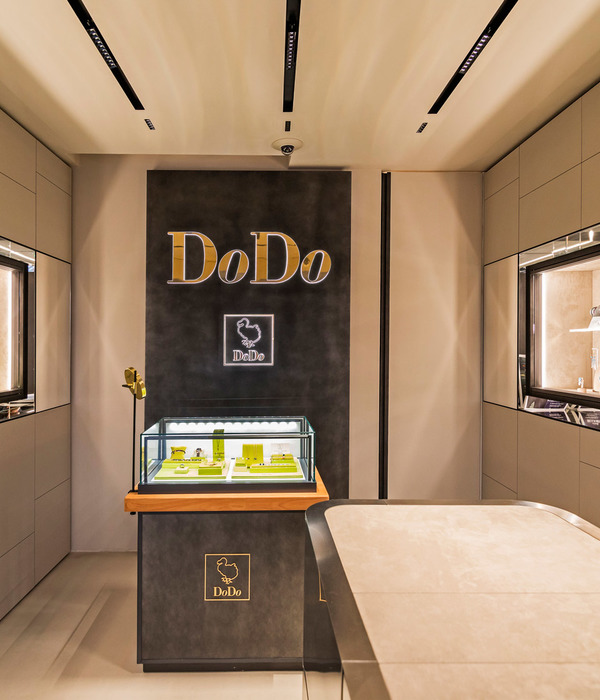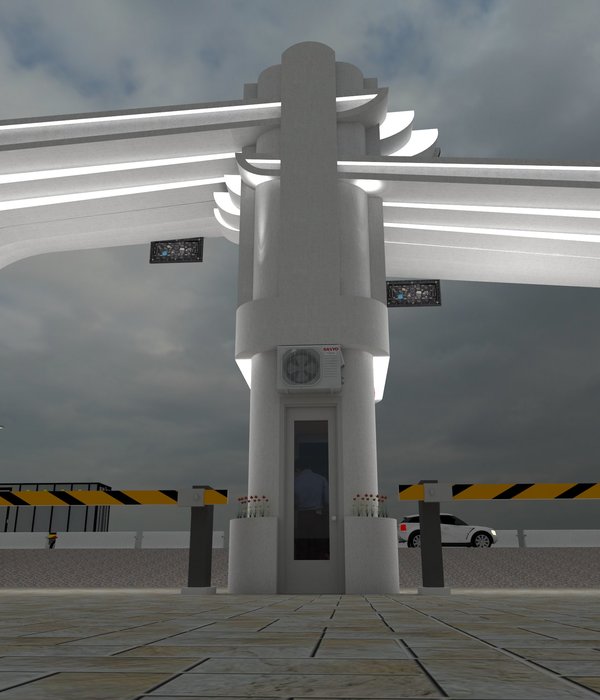Alkindy Group is a wholesale shoe company, based in Jeddah, who sells several different brands of shoes under it’s name. This projects consist of two different facilities which are “shoe showroom” and the “administrative office”. It’s located in totally 690 sqm. area, which’s 65% is showroom and 35% is office space.
The constructional system of the building creates several different sections beside the main curvy corridor of the showroom, where different brands of shoes are sold. So our conceptual design idea was to combine these all separated sections in together with creating special wooden ceiling. The wooden strips start from the entrance through inside the showroom inorder to create a welcoming effect. Than the strips create a “hidden” way finder through inside of the showroom and reach to the each sections differently. The curvy form of the space has been enphasized with the combination of wooden strips and lighting equipments as well. The special shoe related panels were designed in the entrance hall which the “shoe” text is written in english and arabic on them. The curvy kitchenette and shelving systems were designed at the end of the showroom corridor to create a social communication and breaking point. Mostly white & shiney materials are used in the showroom for creating a luxury and elegant ambiance. In addition by using the mirrors at the end of each sections, the visual deepness is increased as twice.
Year 2017
Work started in 2017
Work finished in 2017
Client Alkindy Group
Status Completed works
Type Showrooms/Shops / Interior Design
{{item.text_origin}}


