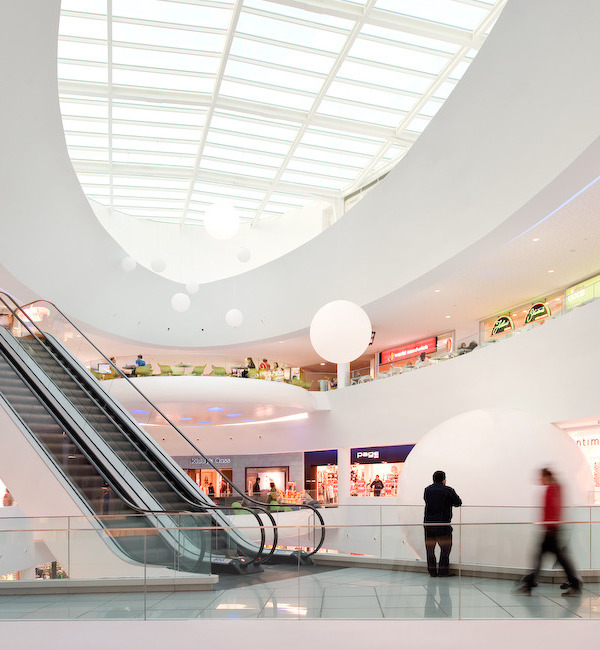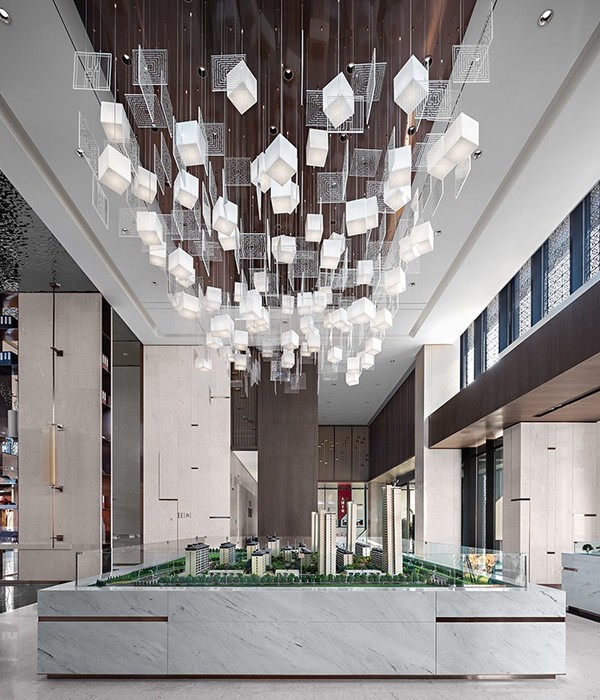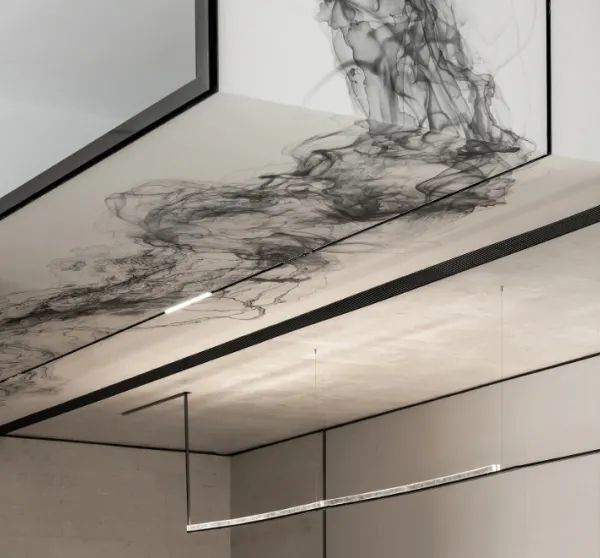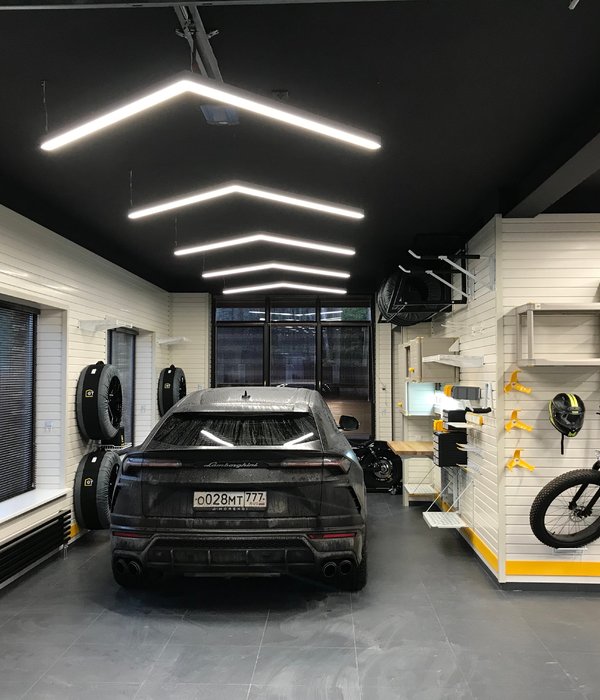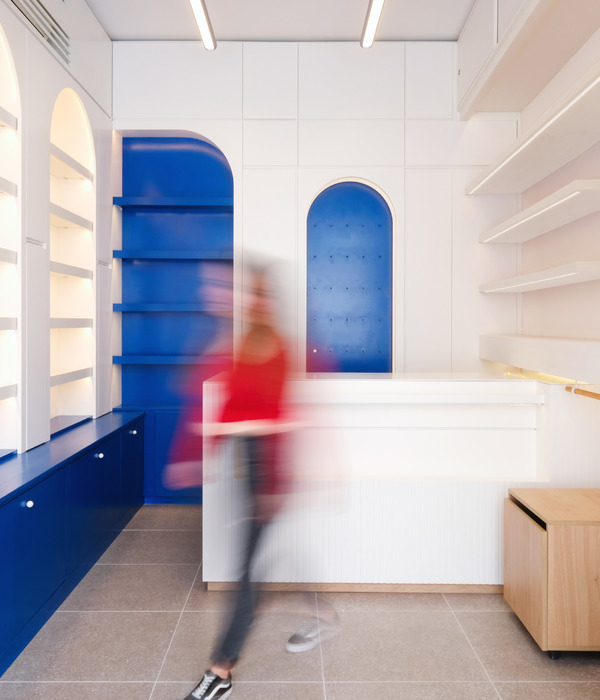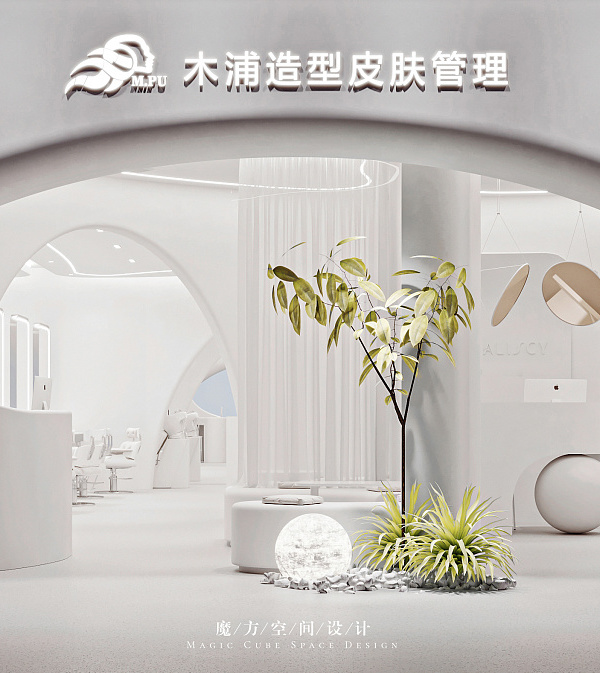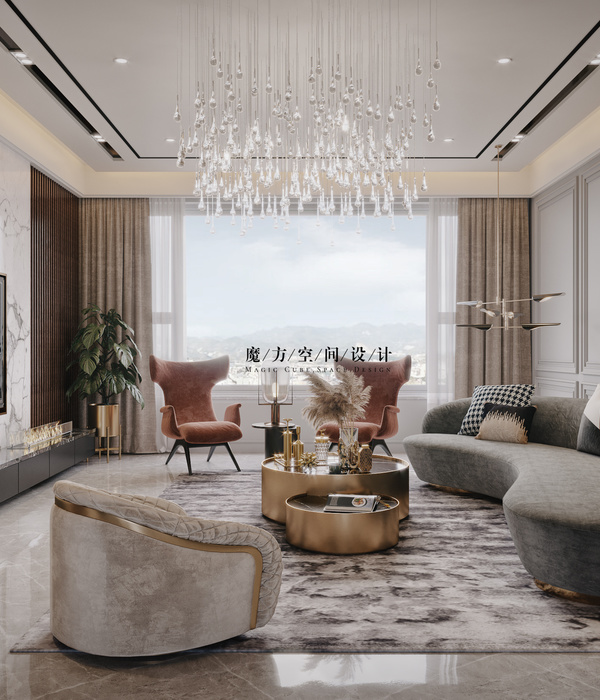Apple at The Grove is an embodiment of Los Angeles’ energy and creative spirit. Located Mid-City, adjacent to Beverly Hills and West Hollywood, the new store is at the heart of the global entertainment industry. It forms an integral part of The Grove, the famous open-air shopping and entertainment complex that is one of the city’s most popular visitor destinations, ranking as one of the top shopping and entertainment centers in the country.
Apple at The Grove is the result of a close collaboration between Apple's design teams and the integrated architecture and engineering studios at Foster + Partners.
The design is rooted in its locality, while also addressing the rich history of motion pictures in the city. The new store replaces an existing structure with a generous, triple-height, rectilinear space. A mirrored ceiling, made from specialized stretched fabric, generates an uninterrupted reflective surface. The ceiling is dematerialized, giving the illusion of a much larger 60-foot-high volume that reflects and amplifies the airiness of the store. Five-foot-wide linear skylights allow natural light to flood in from above, with beams spanning the entire width of the store casting rhythmic shadows onto the walls of the open and airy space.
The exterior-facing façade is fully glazed with two 10 x 31.5-foot sliding doors that blur the boundary between the inside and outside, allowing the store to be naturally ventilated for most of the year. The landscape flows from The Grove through the interior, with sixteen Ficus trees making their way through the building onto the edge of West 3rd Street, establishing biophilic links and creating a lush, inviting atmosphere for people to enjoy the incredible Apple products.
Internally, the entire store is laid out on a single level that steps down to meet West 3rd Street. The generous internal volume is flanked by Castagna stone-clad walls, featuring some of the longest Apple Avenue displays in the world. The Forum – a dedicated space for Today at Apple – is located towards the far end of the store. There are two secondary entrances from the West 3rd Street end, one of which leads directly to the new, dedicated Apple Pickup area for online collections.
Apple at The Grove is a buoyant space that seeks to inspire creativity in people of all ages, embracing and embodying the progressive spirit of Los Angeles.
{{item.text_origin}}

