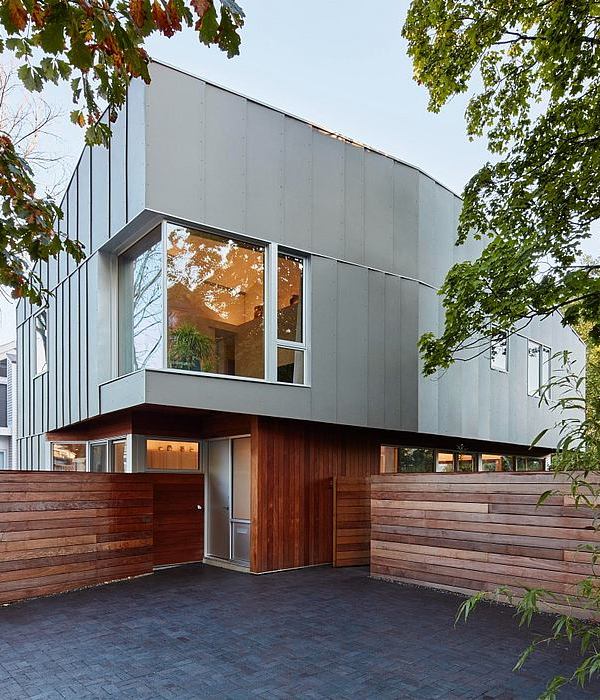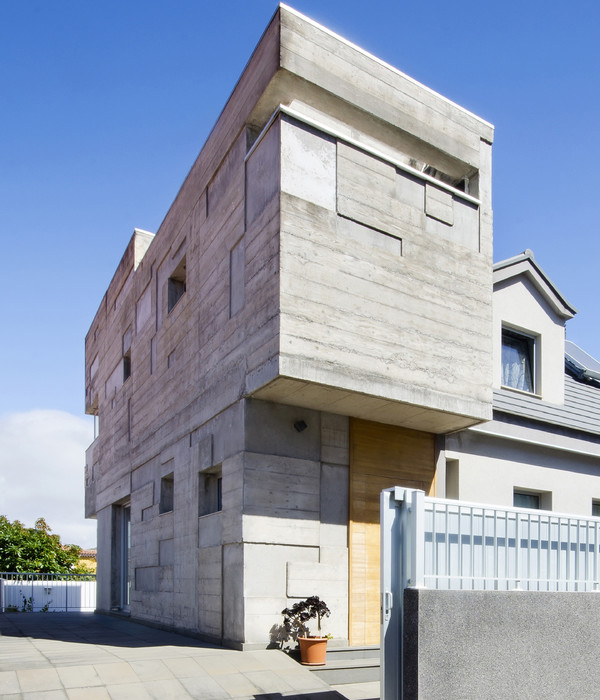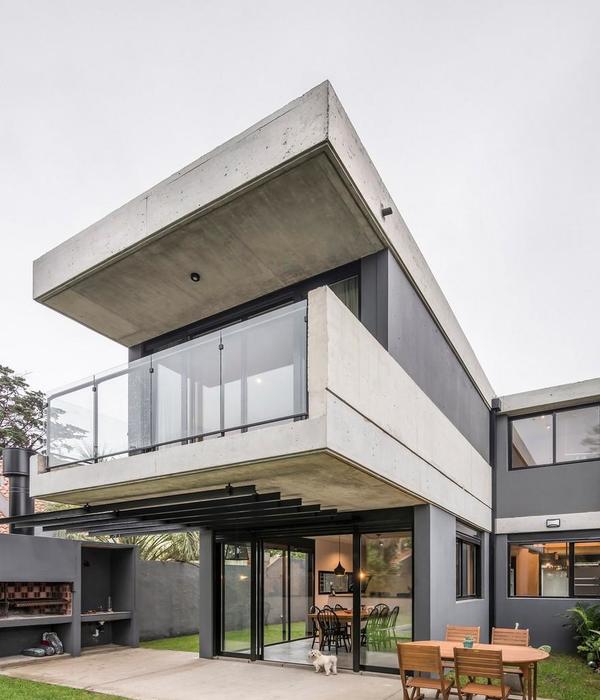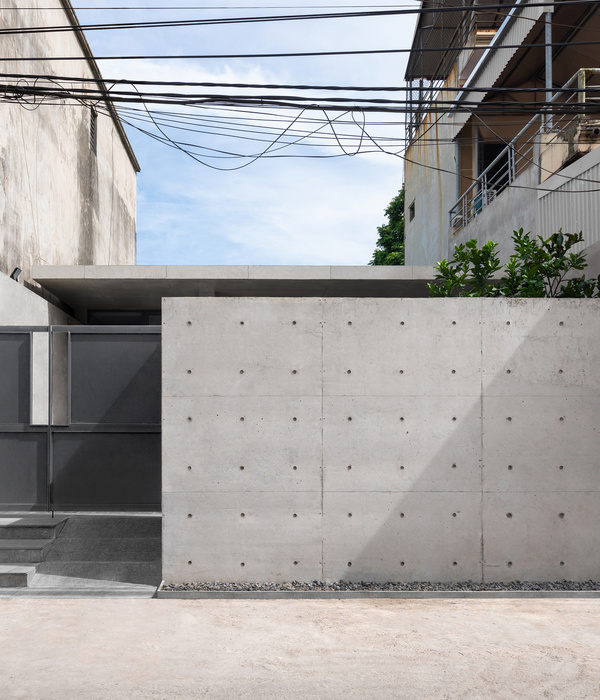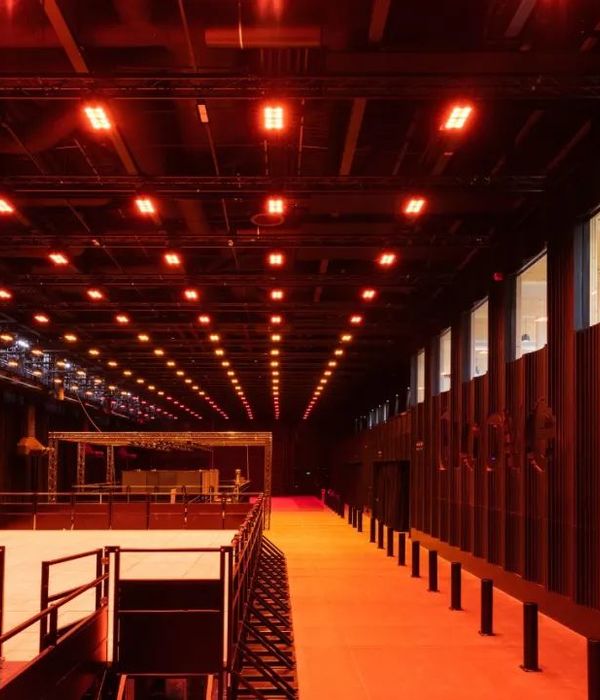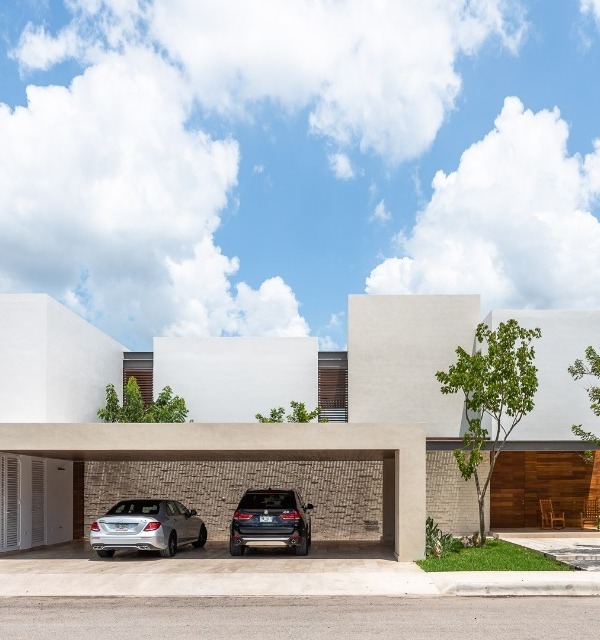Apartments, Social Housing, Retail, Goes, The Netherlands
设计师:Jeanne Dekkers Architectuur, Zoetmulder
面积: 12500 m²
年份:2020
摄影:Jeroen Verrecht
建造商: Trespa Brasil, Rodruza
Lead 设计师:Anton Zoetmulder, Jeanne Dekkers
Client:Beveland Wonen, Goes
Project Management:Marsaki, Goes
Advisors: Lievense, Breda
Contractor:Van der Poel, Terneuzen
City:Goes
This multifunctional apartment building contains a large supermarket, retail space, and 83 social rental homes, of which 13 are quay-side houses. Westerschans 1A is the first phase of the new residential, work, and leisure area on the edge of central Goes. The Westerschans area directly borders the historic city centre, the ring-road, and the water of the Havenkanaal. Westerschans 1A is part of the urban development plan that Jeanne Dekkers Architectuur and ZOETMULDER designed for the entire Westerschans area.
This development consists of three building blocks with a varied program of social housing, owner-occupied apartments, commercial spaces, care homes, a supermarket, catering establishments, and a hotel. Articulation of the main form Westerschans 1A is located on the south side of the Westerschans in Goes and has a consistent architectural identity on all sides.
The height of the tower gives identity to the Westerschans, recognisable from a distance. In parallel, the concentrated program ensures that the remainder of the building retains a modest height. The building volume is further divided into different sections, giving the appearance of a reduced scale relative to the whole mass. An opening on the south side frames a view of the city centre.
Life on the quay On the ground floor a new housing type is introduced: the quay house. These quay houses consist of a half-width plan across two floors. As a result, there are thirteen front doors along the quay, which encourages inhabitation to break out along the car-free quay. The pilasters on the ground floor are finished with either a brick bench or planter. These built-in furnishings mark a semi-private space for the quay houses, stimulating use by the residents.
项目完工照片 | Finished Photos
设计师:Jeanne Dekkers Architectuur
分类:Apartments
语言:英语
阅读原文
{{item.text_origin}}

