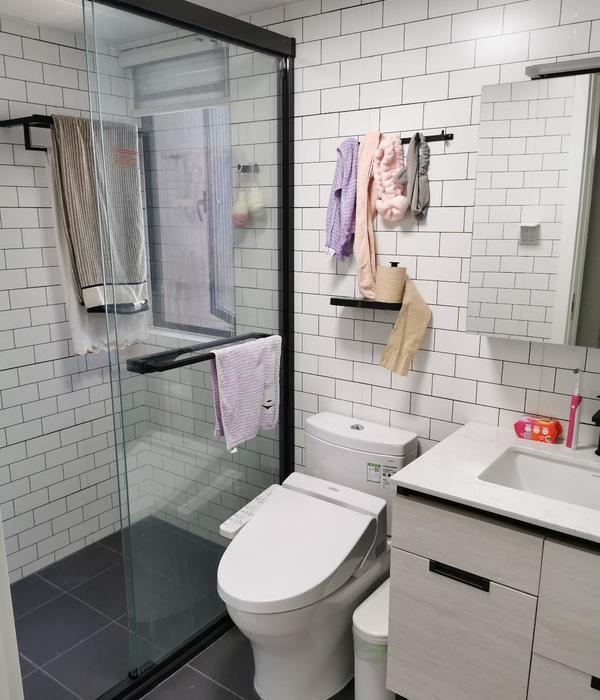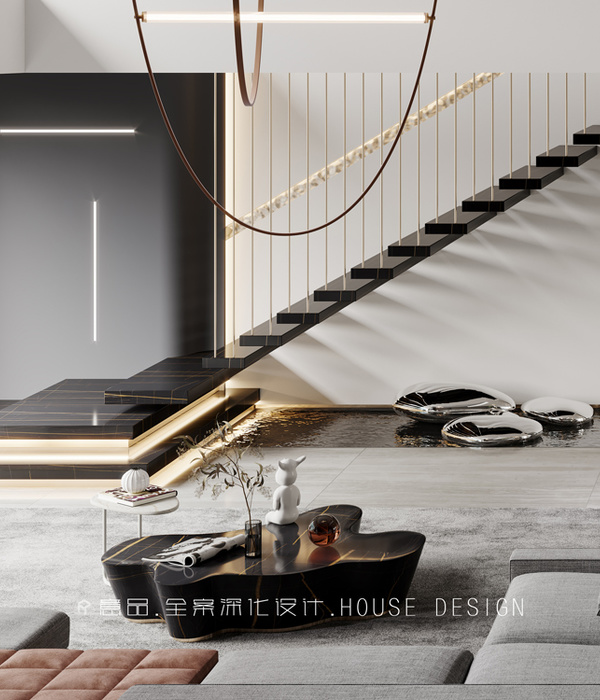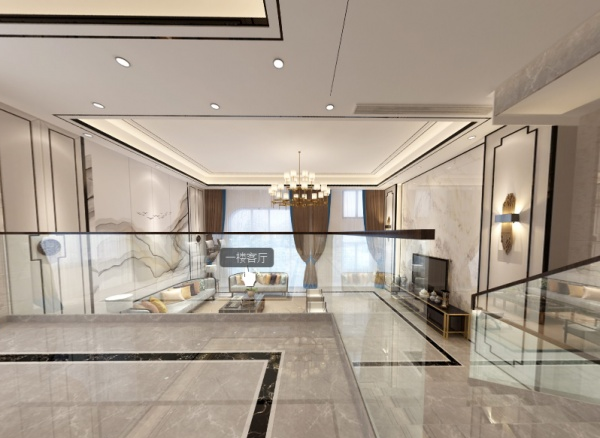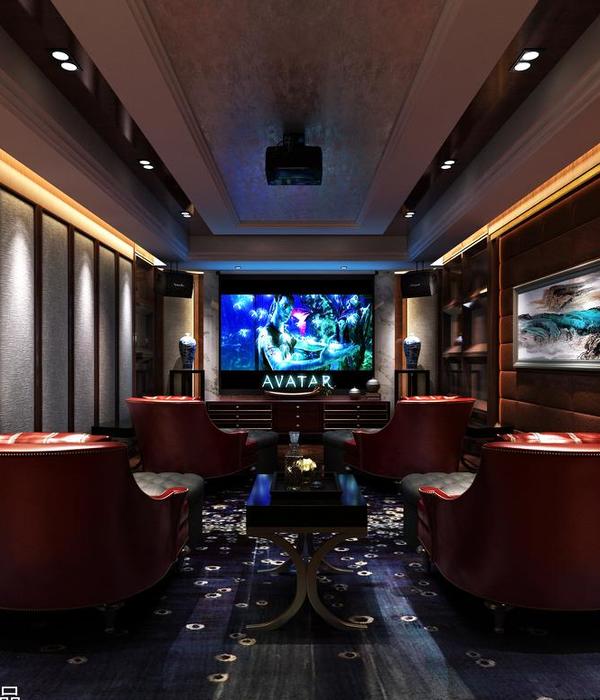Location:Poznań, Poland
Project Year:2014
Category:Apartments
The purpose of the project was the rearrangement of an existing house, characterized by a multiplicity of levels of the interior. It has up to 5 levels, with 90 m2 of the living space. The significant problems of this system were: communication nuisance and low penetration of natural light inside the residential space. The project was focused on natural light exposure improvement and bringing into it a high-quality artificial light as well as facilitation home program by moving the existing functional system. Ascetic design and bright colours of the interior made it possible to emphasise the experience of openness space.
Architects: Neostudio Architekci Team: Bartosz Jarosz, Agata Dziemianczyk, Paweł Swierkowski Area: 93m2 Design: 2013 Construction: 2014 Location: Poznan
▼项目更多图片
{{item.text_origin}}












