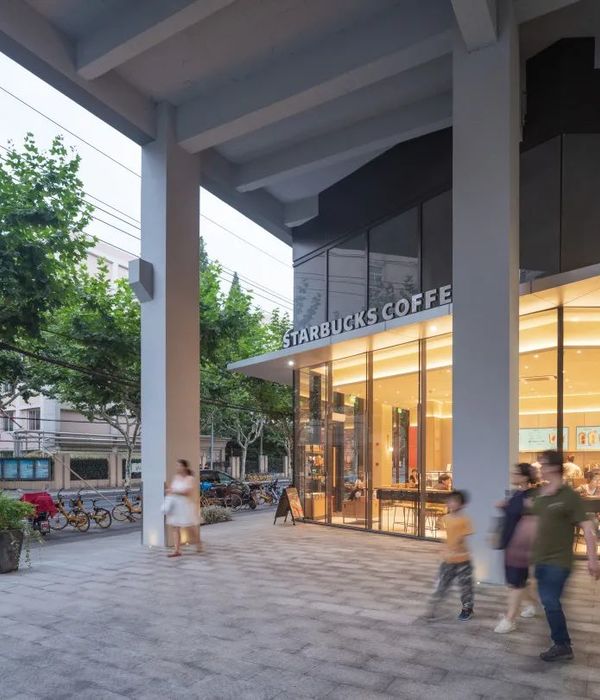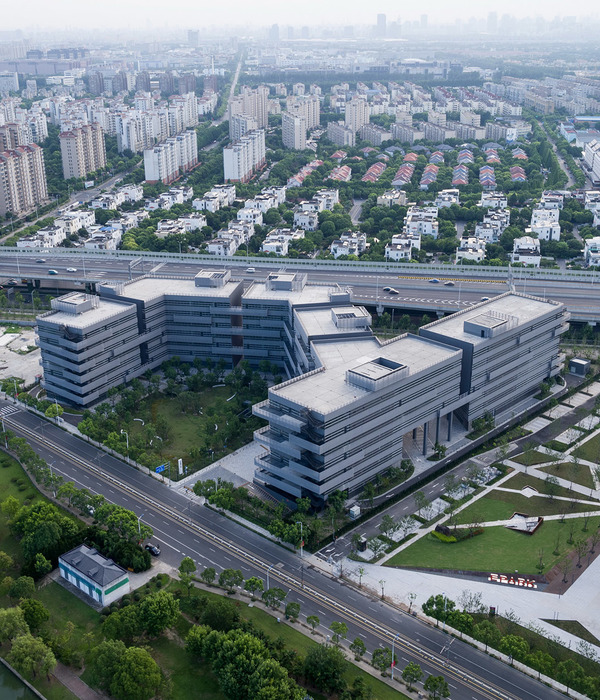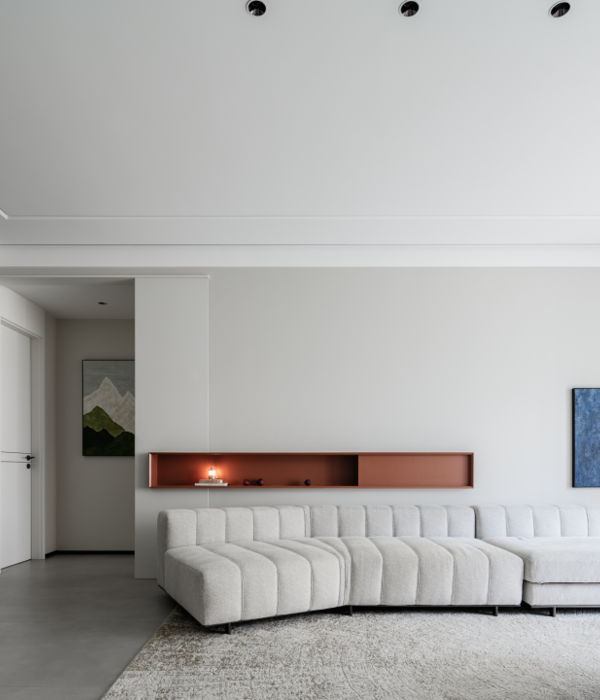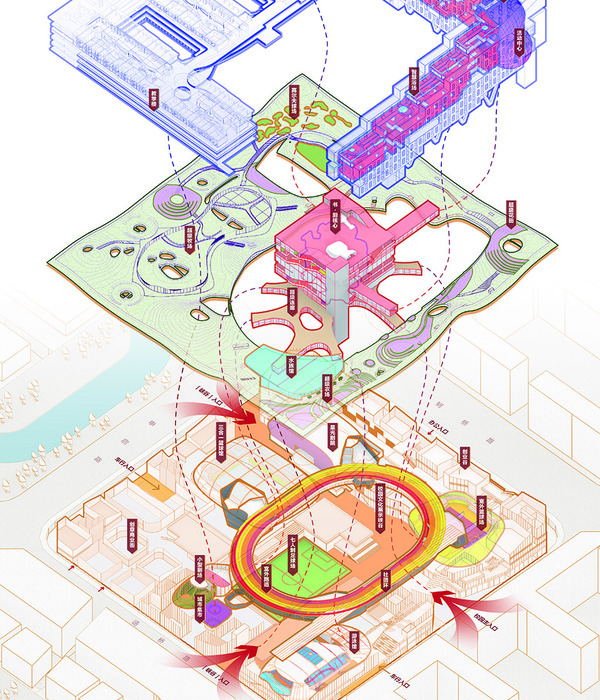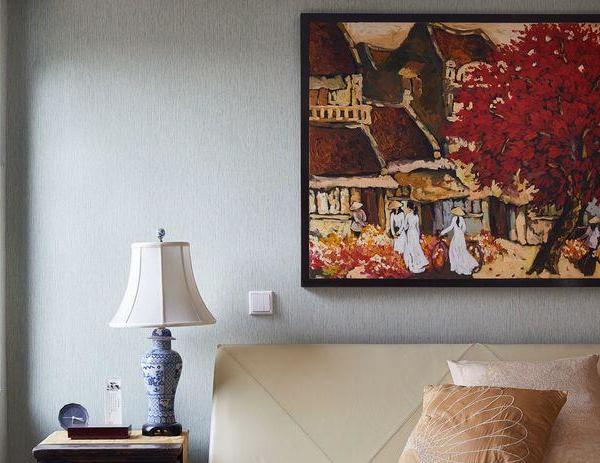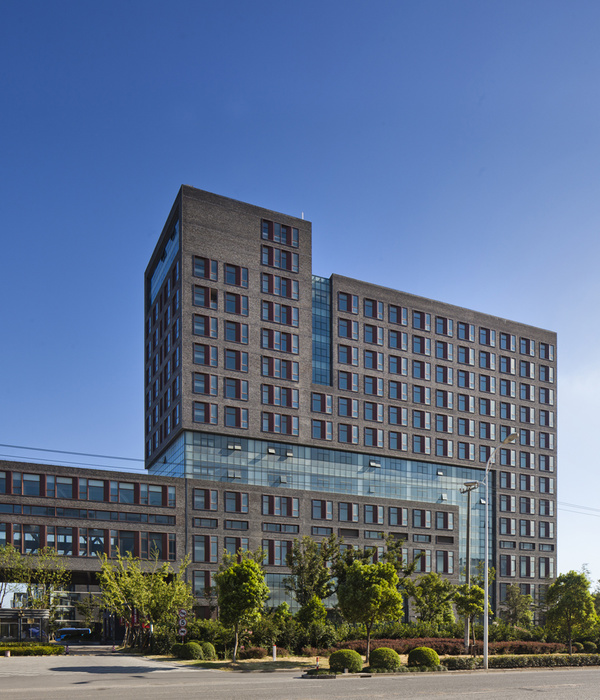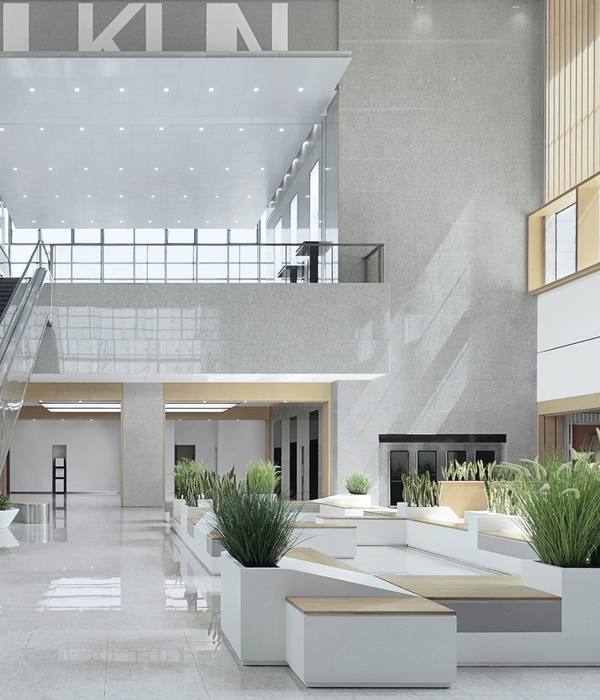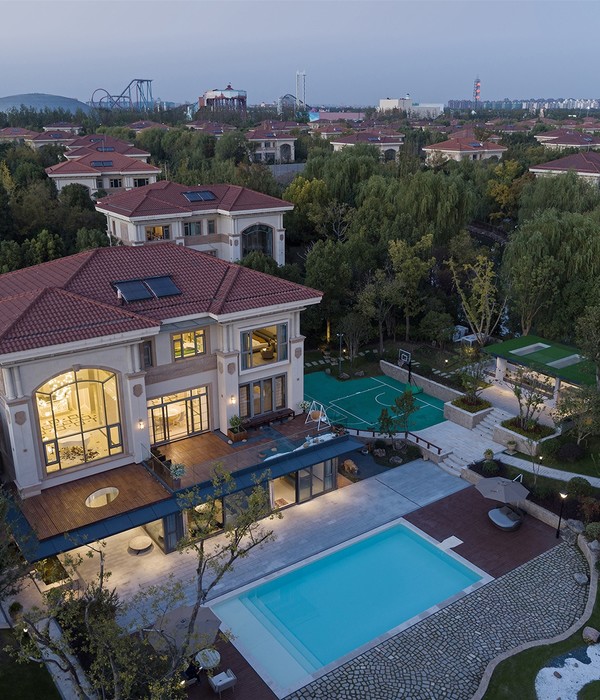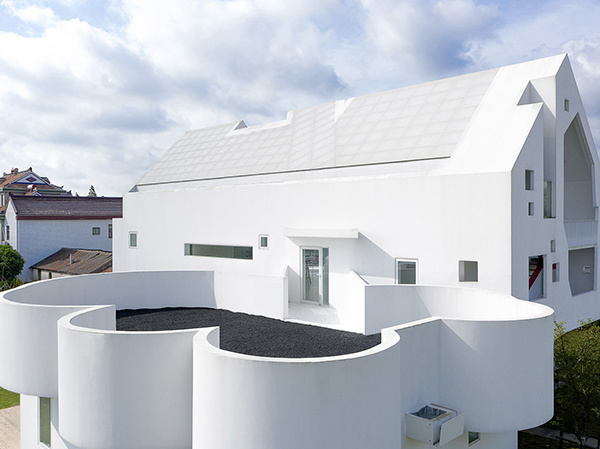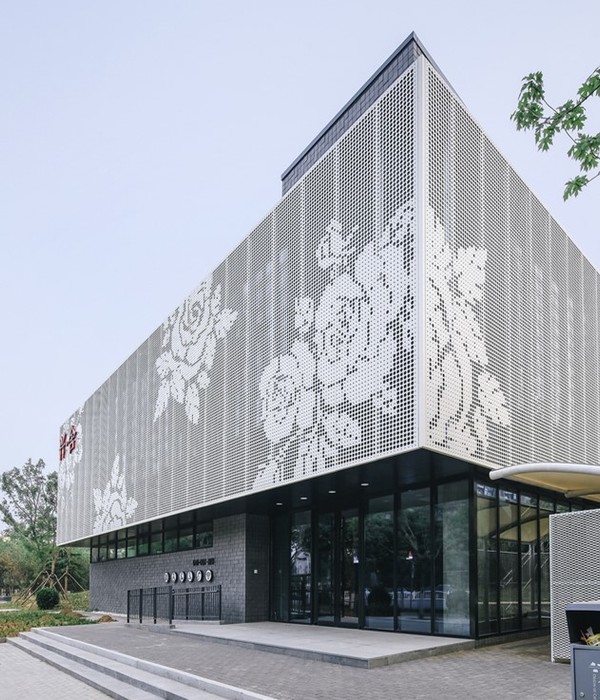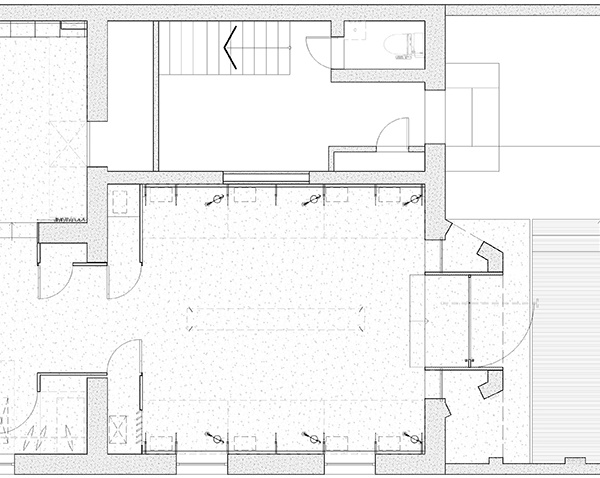House II is a sleek contemporary house located in Cambridge, Massachusetts, designed in 2019 by Kyu Sung Woo Architects.
Description
Architect Kyu Sung Woo designed House II for his wife, a concert pianist, and himself: a couple in their late seventies who are still active but starting to think about their changing needs. It is located on a small street in West Cambridge, next door to the home they built 30 years ago (House I) where they raised their two children.
House I was built behind a small, existing house to retain the character and scale of the street. The interior was organized vertically around an atrium, reflecting a courtyard typology prevalent in the architect’s native Korea. It is by nature an introverted building, situated behind the original farmhouse, and nestled into the property with privacy in mind.
House II has a narrow volume on the street side, which widens in the back, presenting a sleek, public facade while still maintaining a slim profile. The angle of the roof reflects the sloping topography of the site and the diagonal wooden truss in its framing introduces triangular geometry that is echoed repeatedly throughout the house.
It is designed to create a connection with nature, with full walls of glass on the ground floor, a large patio, and siting that maximizes garden space.
Exterior materials were chosen for ease of maintenance as well as freedom of composition: large, fiber cement panels on the public-facing sides create shingles that form geometric patterns and provide depth and shadows; corrugated metal is used for utility on the back sides; and wood on the deck, fence and lower level of the house provides warmth and durability.
The core of the interior is an open staircase and elevator to ensure accessibility in case of problems with mobility as the couple ages. This core creates three fully distinct levels; local areas that are connected spatially by high, skylit volumes.
The first-floor living space is organized with a work/dining area in the central space opening up to the garden and deck with expansive glass walls. The piano sits in the corner to allow for performances accommodating up to 30 guests. Sliding pocket doors near the kitchen and entryway allow the space to transform for different occasions and ambiance.
The upper level features a work/living area in the front of the house, marked by a large corner window that provides a connection to the street. The master suite is located in the back, connected by an accessible bathroom to the front area, allowing for flexibility in case they need to rearrange sleeping arrangements.
The lower level features a guest bedroom, living area, and expansive studio space connected spatially by triangular skylights to the main level and opening directly onto the garden.
The garden is designed by Michael van Valkenburg, with planting focused on maximizing seasonal effects, with leaves and blooms providing color year-round. There is access from both the ground floor and lower levels, with sloping steps and a circular path connecting them, punctuated by a 10’x12’ schist panel landing terrace.
Photography by Jane Messinger
{{item.text_origin}}

