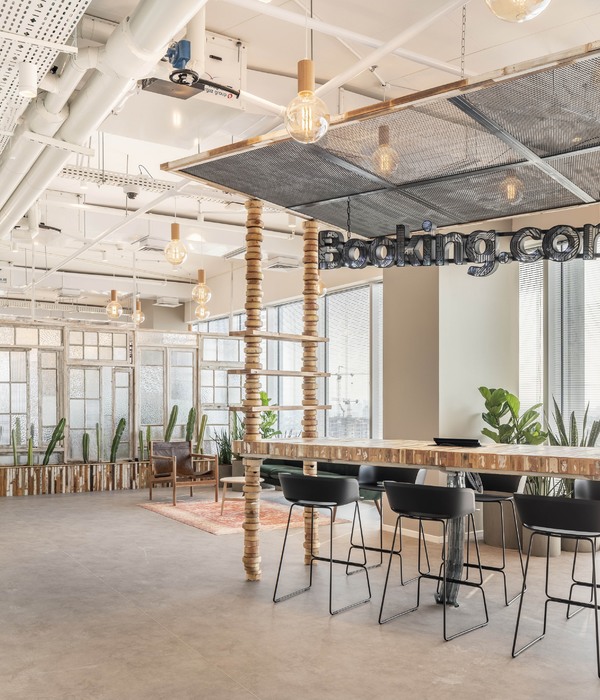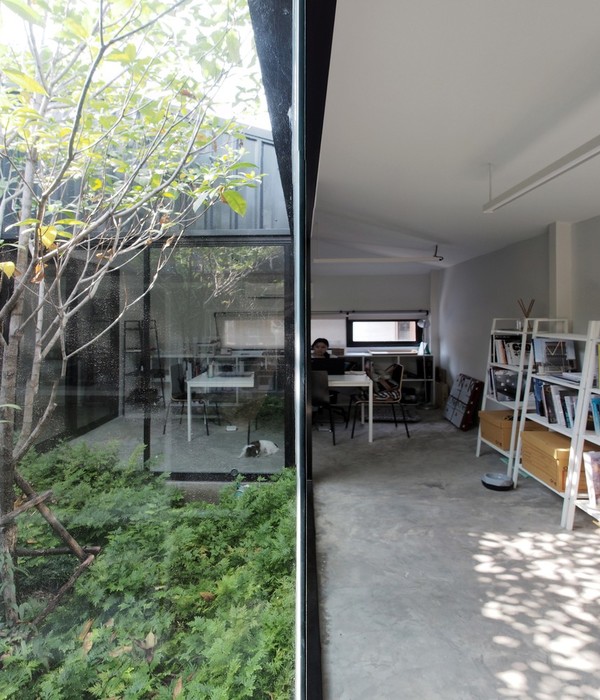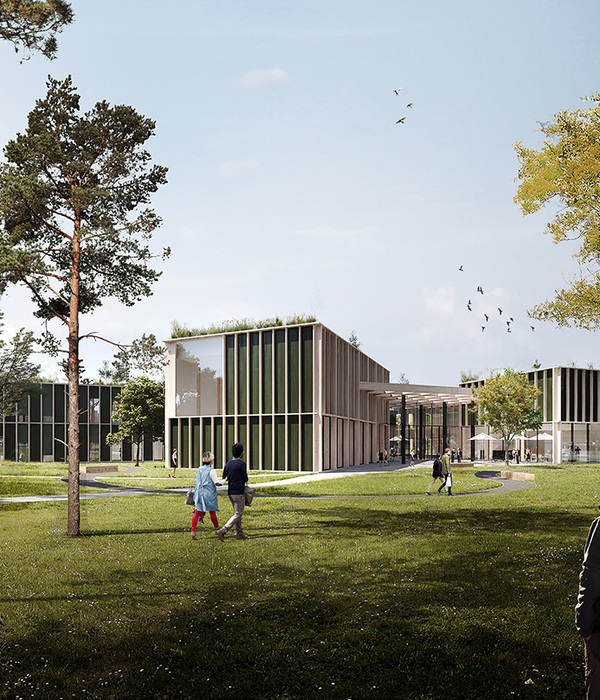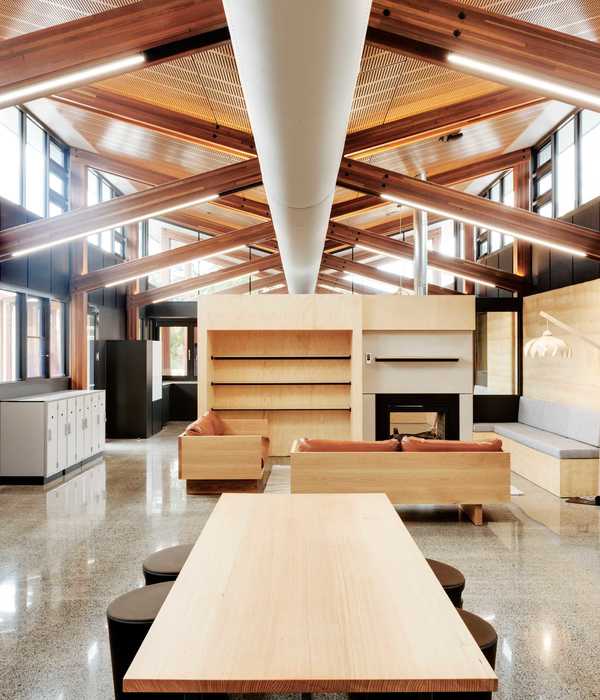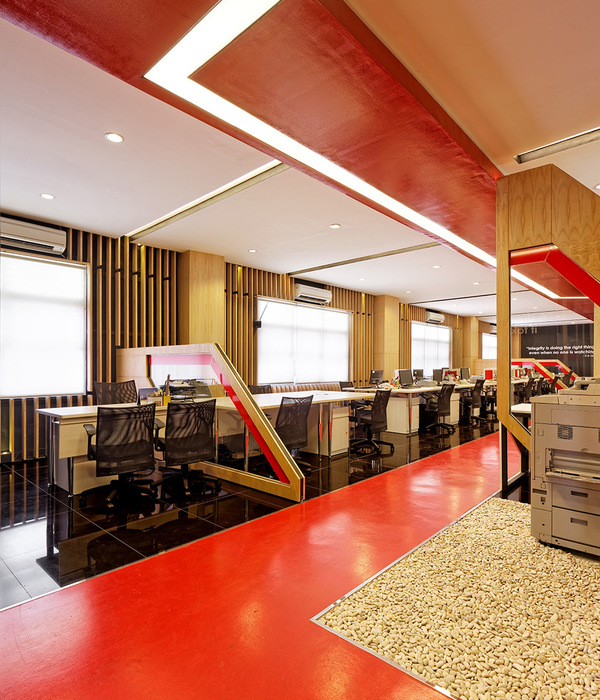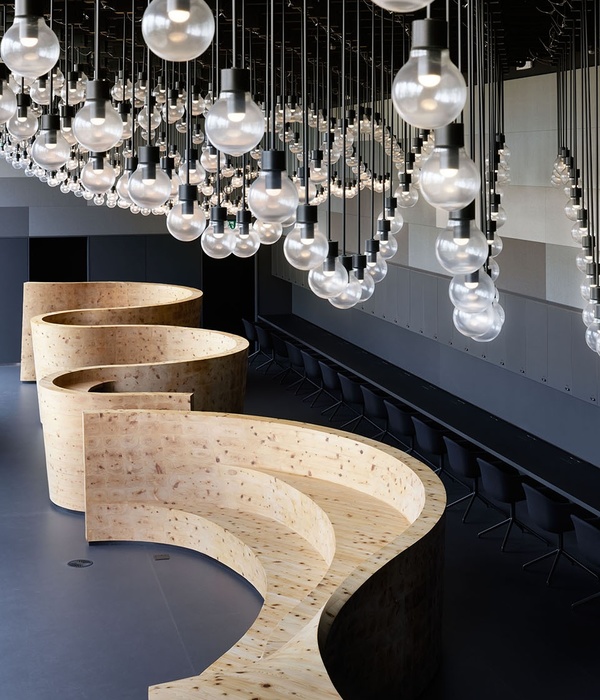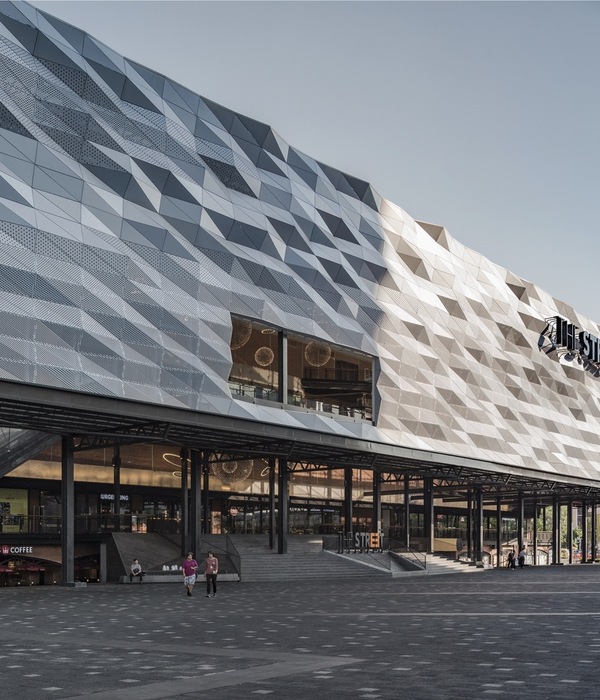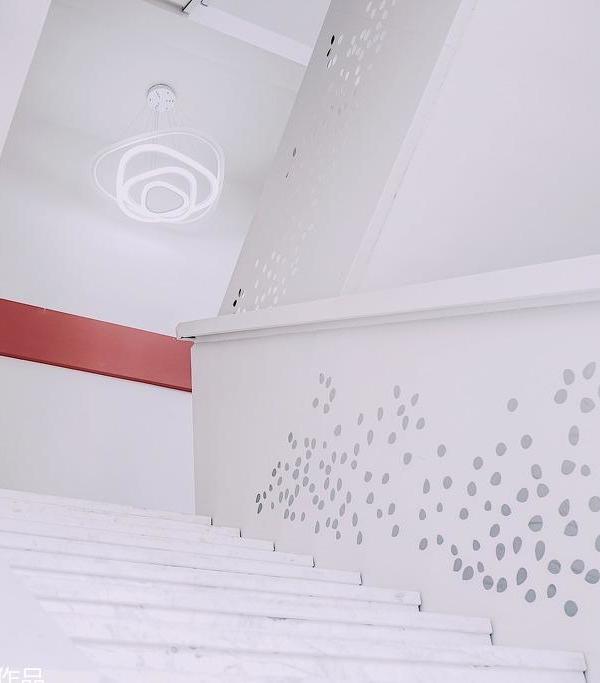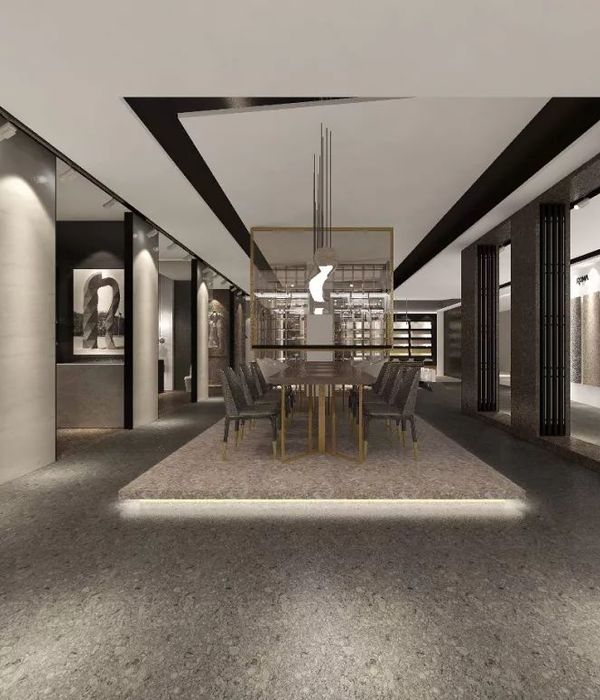Brain Embassy中的共享办公空间试图挑战人们普遍认知的工作环境。它力图通过创造一种超凡的、独具特色的工作空间来改写此类空间的标准。
Brain Embassy’s shared workspace aims to challenge the typical work environment as we know it. It targets a new standard by creating an exceptional, distinctive and unique workspace.
▼空间概览,overall view of the space ©Itay benit
业主委托Roy David工作室在Adgar大楼中设计一个新的共享办公空间。设计的过程复杂而独特。首先,设计师需要学习品牌的文化和精神,考察已经在波兰建成的Brain Embassy空间。他们与波兰团队合作,深入研究了Brain Embassy的独特功能、设计方针和设计语言,了解品牌和场地背后的故事和想法。两个团队不仅是一起工作,更是一起创造、相互分享,试图打破常规的思考框架。
Roy David Studio was commissioned to lead the design of the new shared office space in the Adgar tower. The design process was complex and unique. First, it was essential to study the brand’s culture and spirit alongside the existing Brain Embassy spaces in Poland. We met with the Polish team and dived deep into the unique program, guidelines and precise design language of Brain Embassy. We learned the story behind the brand and the thoughts that come together in one place, not just with working together, but to create, share and, above all, think outside the box.
▼丰富的共享工作空间,rich spaces for co-working ©Itay benit
这是该波兰品牌在以色列的第一家分店,需要适应当地的文化和使用者。如何用品牌自己的叙事来讲述当地故事,对于设计师来说是一大挑战。什么是以色列式的空间?什么样的地方可以让我们舒适地待在一起?以色列公共空间的主要特点是什么?是否有一种场所可以让所有人宾至如归?答案就是以色列市场,它是项目的灵感来源。“Shuk”是一种文化体验,每周都会在家庭中出现。每个市场都有自己的气味、颜色、声音,以及最重要的:人。市场创造了一种社区感,成为了项目设计的出发点。这个想法贯穿了整个空间,创造了不同的、正式或非正式的工作区和房间,将人们聚集在一起。每一个空间都代表了以色列思想历程上的某个群体,例如:会议室的灵感来自祖母的客厅,另一个房间则收到爱因斯坦的启发,等等。
Opening the first branch of the Polish brand in Israel required adaptation to the country’s culture and audience – a challenge that led us to tell the local story in our narrative. What is an Israeli space? Where do we all feel comfortable being together? What characterizes the Israeli common space? Is there a place that makes all of us as a community feel at home? The answer is the Israeli market. The Israeli market was the inspiration for this project. The “Shuk” is a cultural experience, which is present in every household on a weekly basis. Each market and its smell, color, sounds and most importantly, people. The market creates a sense of community, that is the starting point of our project. This idea is reflected throughout the space in the creation of varied work zones and rooms, both informal and formal, that bring people together. Each individual area represents a group on a shared journey through the Israeli minds, like a meeting room inspired by Grandma’s living room, or a room inspired by Arik Einstein and more.
▼不同风格的空间将人们聚集在一起,open space bringing people together ©Itay benit
楼层的平面布局将每个办公室临窗设置,使其可以接受到最多的自然光照。其余空间设置公共区域和会议室。一座楼梯连接上下两层空间,同时还是会议的讲台,是以色列体验的高光时刻。门窗采用古式轨道,延续成为下层空间的天花,围绕其设置的讲台边摆放活动吧椅,人们可以在这里休闲办公,也可以观察下层空间中的活动。在两层附加空间中,Be Yourself的设计理念被分别运用在小单元中,包括供10~12人使用的小型和中型办公室,以及根据情况可以容纳22人到48人的空间。这些房间包含开放的工作站、一个行政间、一间三到四人的小会议室、一间小厨房、以及一间打印室。四层空间中的每一层都设有一间供员工使用的大厨房。
The idea for the floor plan design was to place each office adjacent to the windows, where most natural light is received. As for public areas and meeting rooms, they are placed throughout the remaining space. Between the two floors of Brain Embassy, is a staircase that is also a meeting tribune for conferences, a highlight of the Israeli experience. The railing is made entirely of antique doors and windows, which continues as a ceiling for the floor below, and around it the tribune incorporates alternative bar seating for casual work, which also serves as an observation area of the lower floor. On the two additional floors, the design of Be Yourself is separated into small units, including small and medium sized offices of ten and twelve people, as well as, twenty-two and forty-eight people per space. These rooms include open space workstations, an executive room, a conference room for three or four people, a kitchenette, and a print stand. On each of the four floors, there is a large kitchen available for the workers.
▼窗边设置办公室,满足采光需求,office adjacent to the windows, receiving most natural light ©Itay benit
▼公共空间和走廊,public space and corridor ©Itay benit
▼导视系统,way finding system ©Itay benit
▼开放办公空间,open office space ©Itay benit
▼不同规模和风格的会议室,meeting rooms in different scales and styles ©Itay benit
▼厨房,kitchen ©Itay benit
在Brain Embassy,每个人都可以找到属于自己的地方去思考、创造、认识其他人。空间为成长和发展而设,从单独的空位,到书房,再到一间小办公室,最后成为一个供成熟的、不断发展壮大的公司使用的办公空间。
At Brain Embassy, anyone can find their place to think, create and meet new people. It is a space designated for simple growth and development, starting from a single position, to working in a study, then growing into a small office, and finally a working space for a mature and evolving company.
▼富有游戏感的空间,playful space ©Itay benit
▼私密空间,private space ©Itay benit
设计中的元素经过精心挑选,符合品牌的语言。部分材料使用回收红砖、型钢和橡木地板,搭配以古式的门、彩色瓷砖、地毯、丰富的植物、玻璃和以设计概念为基础的壁画。此外,项目仅采用了少量定做物件,包含特殊设计生产的隔音锡制天花,适应空间、可以通过遥控器调节角度的灯具,以及安装在天花上的金属条和独特的木艺元素。
The design elements were carefully selected using the brand’s language. Some of the materials used are recycled red brick, iron profiles, oak parquet floor and is combined with the antique doors, painted tiles, carpets, rich vegetation, glass and murals based off the concept. In addition, only a few custom items were created for this project: special design and production of acoustic tin ceilings, space-adapted lighting fixtures that allow the user a remote to adjust the lighting angles, ceiling-mounted metal strips and unique carpentry elements.
▼材料和装饰细部,details of the materials and decorations ©Itay benit
对设计师来说,项目的设计十分复杂,没有参考以色列任何其他的办公空间。它创造了一个工作空间,同时也是一个家,不同于任何已知的工作空间。它是一个创意和灵感的空间,每个想要加入Brain Embassy的人都可以在这里发挥自己的特长。
For our studio, the work on this project is a complex design that does not resemble any other office space in Israel. It is creating a workspace that is also a home, unlike any other workspace we have come to know thus far. It is a space for creativity and inspiration for anyone who wants to take part in the Brain Embassy story.
▼灯具细部,details of the lighting fixtures ©Itay benit
FIRM: ROY DAVID ARCHITECTURE CLIENT: BRAIN EMBASSY SIZE: 4,000 sqm YEAR: 2019 LOCATION: Adgar 360 C Tower , Tel Aviv, ISRAEL
{{item.text_origin}}

