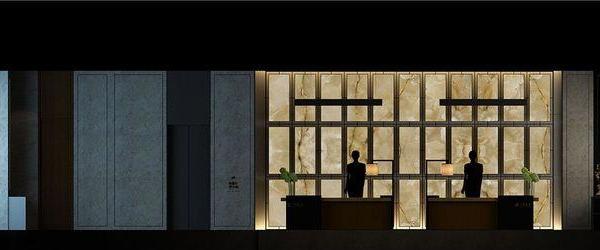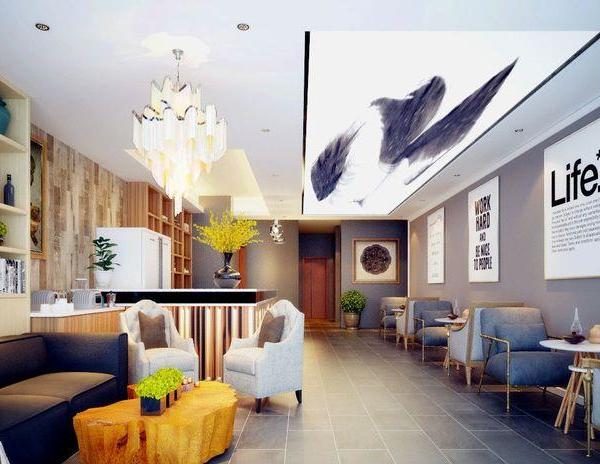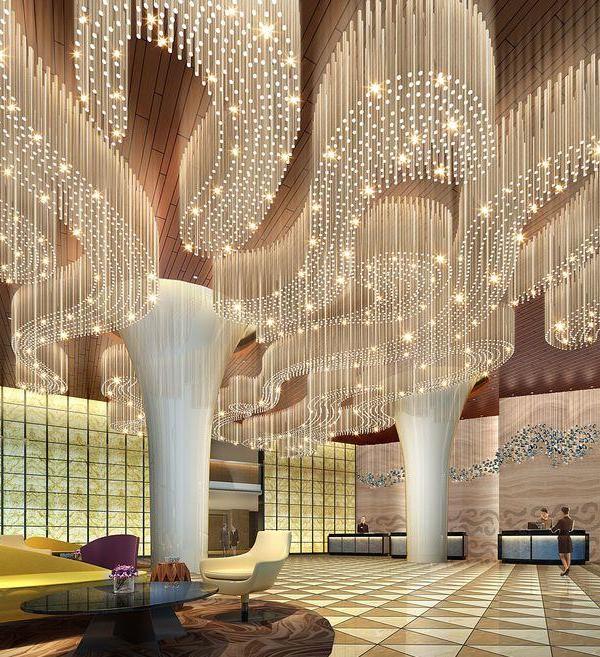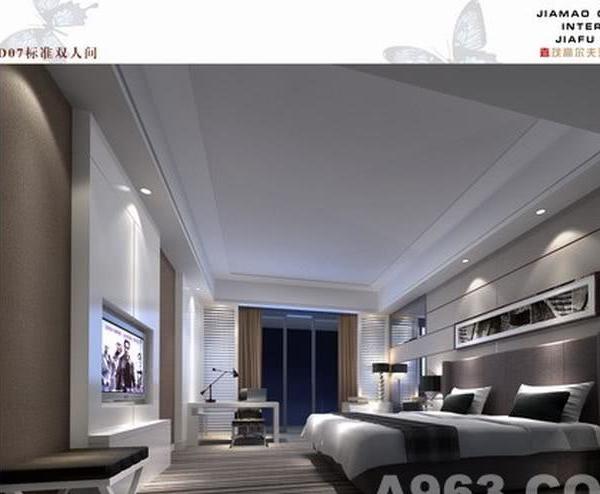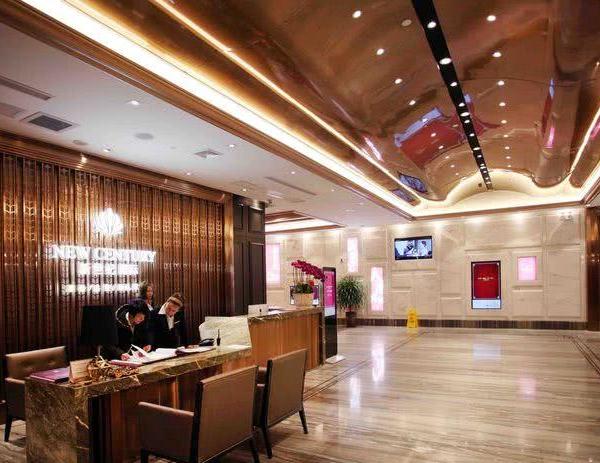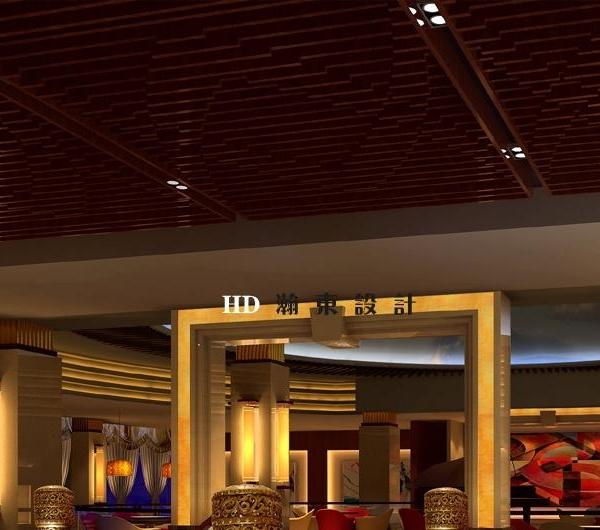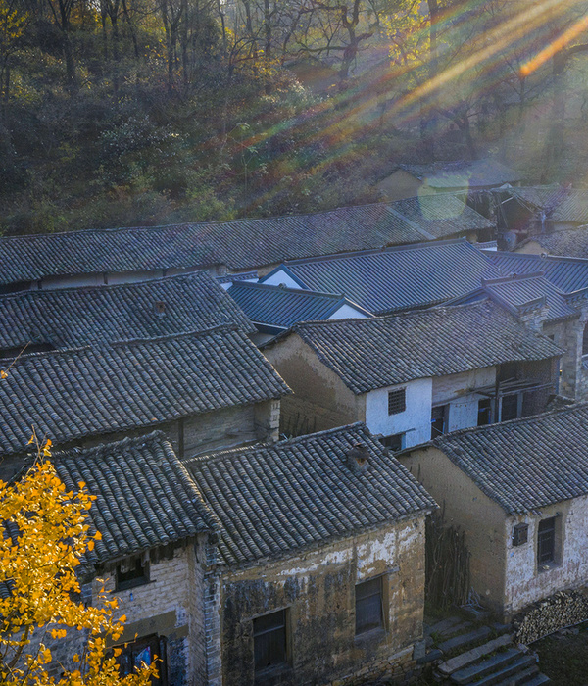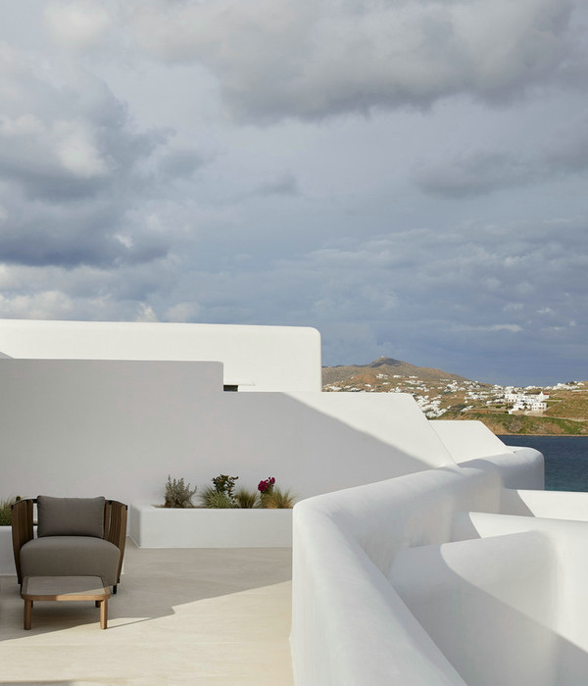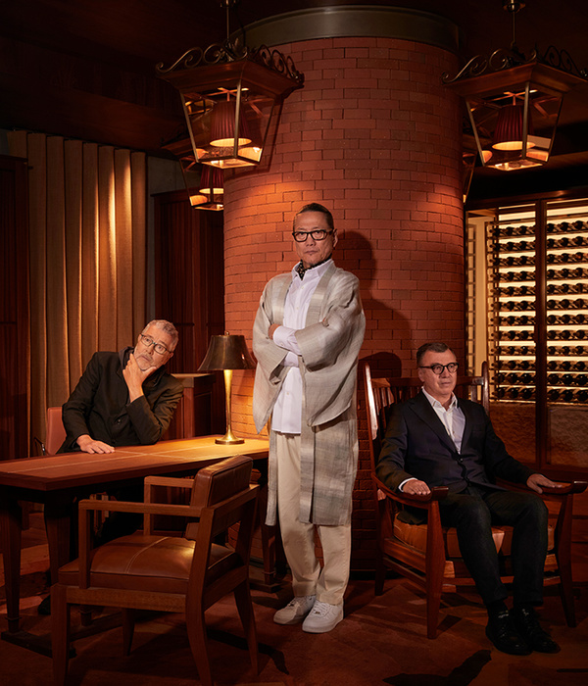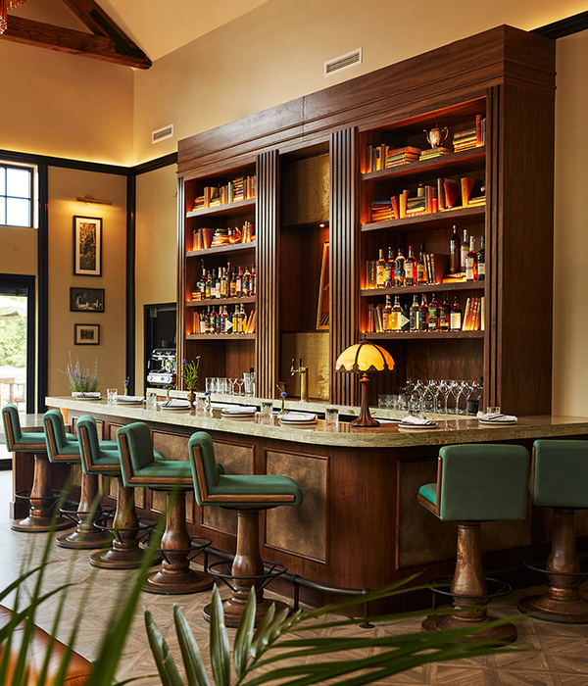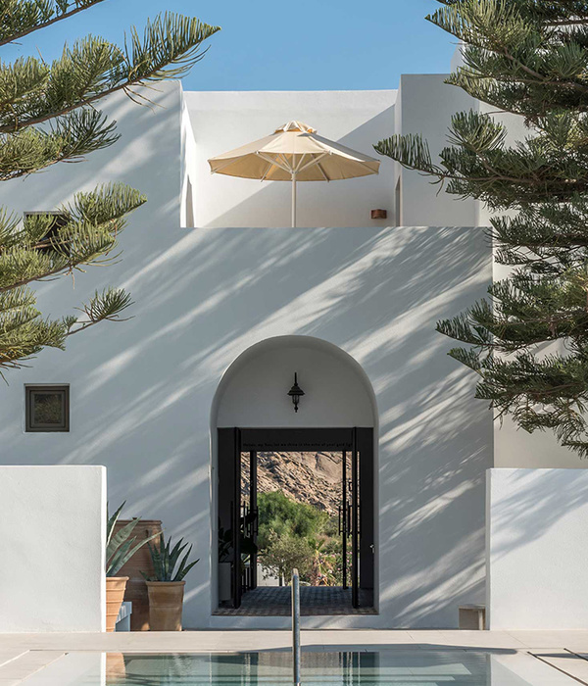- 项目名称:小小萌树家庭法语学习中心
- 项目规模:室内使用面积270平方米
- 设计单位:TOPOS DESIGN
- 设计总监:林晨
- 项目设计师:王成
- 设计团队:卢丽媛,林礼端,顾祎宁(实习),黎跃宁(实习)
- 灯光顾问:杨森
- 建筑摄影:四月
- 施工时间:2019年3月至4月
- 材料:冲孔铝板,木饰面,地胶,人造石,烤漆板
你告诉我,我忘记
你教导我,我知晓
你引领我,我收获
▲总体轴测图, Axonometric Drawing
小小萌树是中国大陆首家法国亲子文化品牌,专注于少儿法语与法国文化的引导与教授。2019年初,小小萌树的创始人David于上海苏州河畔寻觅到一处绝佳的新址,委托TOPOS DESIGN为其打造一个真正拥有小小萌树基因的家庭法语学习中心。我们相信,这将是一个如家庭般温馨的空间,她张开双臂,传递友好且真诚的温度。
Petit ChouChou(PCC)is the first French parent-child culture brand in mainland China, focusing on the guiding and teaching of children‘s French and French culture. At the beginning of 2019, David, the founder of PCC, found an excellent new site beside the Suzhou River in Shanghai and then commissioned TOPOS DESIGN to design a family French learning center with the branding genes of PCC. We believe that the new PCC will be a home-like locus, conveying friendly and sincere warmth.
▲外立面, The Main Facade
▲总平面图, Masterplan
化繁为简|Simplify the Complexity
在设计之初,设计团队一起去体验了小小萌树的成人与儿童法语课程。在学会了ChouChou(法语意为“亲爱的”)正确发音的同时,我们也深深体会到了小小萌树LOGO所代表的含义:举手=发现,灯泡=想法,树=成长。
Before starting up, our design team went to experience the French courses for both adults and children. While learning the correct pronunciation of “ChouChou” (French for “dear”), we also deeply understood the meaning of the LOGO of Petit ChouChou: “raising hand” indicates discovery, “light bulb” indicates idea, and “tree” indicates growth.
▲小小萌树logo, Logo of Petit ChouChou
这次的设计,我们不谈网红打卡,不谈IP流量;我们回归空间本体,利用好每一堵墙体,放置好每一处圆角,拼接好每一片材料,安顿好每一束灯光。就如蒙特里安坚持不懈的抽象并简化他眼中的那棵树,我们的设计原则也是去繁就简,为时下过度设计的儿童教育空间类型提供一次冷静的思考。物质有时候是精神的敌人。
In this particular project, we do not talk about internet-famous effect or IP network flux; we trace back to the tectonic space: make full use of every wall, place every rounded corner, splice every piece of material and settle every beam of light. Just like Mondrian’s persistent abstraction and simplification of the tree in his eyes, our design principle is to simplify the complexity and provide a calm reflection for the over-designed space types of children‘s education in recent years.Matter is sometimes the enemy of spirit.
▲蒙特里安的画,从具象到抽象, The picture of Mondrian, evolving from realistic to abstraction
现实挑战想象力|Reality Challenges Imagination
现实世界只有一个,而想象力无穷。基地位于苏州河南岸的一栋写字楼的首层,原先的业态为商铺,每间商铺之间均有一堵长约2.5米的剪力墙相隔。4间商铺,即有5堵剪力墙,即是空间布局的难点,也是起点。
There is only one real world, but imagination is infinite.The site is located on the first floor of an office building on the south bank of Suzhou River. The original purpose of this property was shops, and each shop is separated by a 2.5-meter shear wall. There were 4 shops, namely 5 shear walls, which is the difficulty but yet the starting point of the design.
靠窗的两个儿童教室以两侧4堵剪力墙为边界,获得充足的自然采光。连同内置的另外两个综合教室,四个教室单元呈品字型布局,围合出一个多功能的共享大堂。关于近60平方米的共享大厅,我们进行了N多轮方案的畅想,迷宫?游乐园?画廊?最终,我们重新回到中间这堵顽固的剪力墙。既然它不可拆除,那就索性放大成为一个中央吧台。为此特意配置的现磨咖啡和法国空运羊角包,让时空转换到优雅的法兰西。
The two children’s classrooms by the window are bounded by 4 shear walls on both sides to obtain sufficient natural light. Together with the inside classrooms, the four classroom units are arranged in a shape of triangle, enclosing a multi-functional Shared lobby. In terms of the nearly 60-square-meter Shared lobby, we imagined numerous rounds of proposals, it could be maze, amusement park, or gallery? Eventually, we return to the stubborn shear wall standing in the middle. Since it cannot be removed, why not keep it and enlarge it into a central bar. For this purpose, freshly ground coffee and French airfreight croissants are specially configured, which transform time and space into elegant France.
▲平面布局图, Plan
▲咖啡吧, Coffee Bar
大楼现状的玻璃雨棚,物业禁止任何的改动。我们不肯舍弃入口的仪式感,于是在其下面增加了一个L型的次雨棚。不为躲雨,不为遮阳,与以中央吧台投影为主立面造型的穿孔铝板一起在夜晚发着微光。物质,此刻成为了精神的灯塔。一棵理想世界的树,开始闪闪发光。
The existing glass canopy of the building is forbidden to have any alteration. We prefer keeping the ritual sense of the entrance and then added an L-shaped sub-canopy underneath. Not for shelter from rain, not for sun-shade, it shimmers at night together with the main fa?ade materializing with perforated aluminum panels. Matter, here and now, becomes the beacon of spirit.A tree in the ideal world, begins shining and growing.
▲入口雨棚, Entrance Canopy
▲入口雨棚细节, Entrance Canopy Detail
形式追随行为|Form Follows Behavior
不同的人群的行为,决定了最终的形式。家庭学习中心,有小孩,还有大人。共享大厅的导圆角设计与足够的空间留白,满足小孩不知疲倦的动态。窗边的台面,看看苏州河,同时提供手机充电;吧台前的10人大桌,可供洽谈或就餐;最里侧的卡座,特意留给喜欢独处的人。相比其他儿童培训中心家长们的无处安坐,共享大厅让家长们能更好的利用碎片时间,同时也成为类似剧院走廊的交流圣地。
The different behavior of multitudes determines the ultimate form.Family Learning Center is both of children and adults. The design of fillet corners and enough blank space satisfy the tireless motion of the kids. The table by the window offers a view of Suzhou River and mobile phone charging; the big table in front of the bar provide the chances for negotiation and meals; the booth backward a little bit is especially designed for people who love to stay alone. Compared to the situation happens in other children learning center, where no places are arranged for sitting, the sharing hall allows them to put a better use to their fragmentary time, meanwhile it becomes a communication zone alike to public corridor of the theater.
▲共享大堂, Co-living lobby
▲休息区, Resting Area
▲卡座区, Deck Area
利用好每一面墙,让每一面墙有不同的功能和表情。西侧的翻转墙,是我们主案设计师灵机一动的小装置,打开可陈列纪念品,关闭可粘贴学生的涂鸦。东侧的绘本墙,手绘海报灯箱与亚克力书架,小小萌树的原创教材可供自由取阅。
Taking the sufficient usage of each wall is to make each wall have diverse function and expression. The west side of exhibition wall which is able to open exhibitable souvenir and turn off the paste-up scrawl of students is a device, a flash of inspiration, from our project designer. On the east side is the wall of picture books, hand-painted poster light box and acrylic bookshelves, where the original teaching books of PCC are available for reading.
▲翻转墙GIF, Exhibition Wall
▲绘本墙, Picture Books Wall
▲绘本墙轴测, Picture Books Wall Axonometric Drawing
儿童教室,有很多规范和参数,我们希望赋予枯燥的数字以人性。灯光是教室中非固态的形式元素,我们拒绝直射灯光,以发光膜定制灯箱作为光源,4000K的中性暖白光为色温标准,精确计算照度,让空间柔和而明亮。通过清晰精确的网格设计,满墙的功能柜有序的安放学生和老师的不同品类的物品。理想的教室应该让孩子感受对生命的自由与尊重,应该充满蓬勃活力与崇尚自然的气息。人与物的互动关系,让空间有了温度。
There are many design standards and parameters for children‘s classroom, by which we hope to endow the boring numbers with humanity. The light inside the classroom is the insubstantial elements. We refuse to use direct light. Use the luminous film as the source, a 4000k neutral warm white light as the color standard, after the accurate calculation, we made the space loft but bright. After an elaborate design of the pattern, the shelf can be replenished orderly with objects from teachers and children. The ideal classroom should have experience the freedom and respect toward live, which should fulfill with vibrant vitality and worship of the natural breath.The interaction between human and objects gives the space warmth.
▲教室入口标识gif, Classroom Entrance Identification
▲教室功能柜图解, Multi-functional Cabinet Axonometric Drawing
▲教室功能柜, Multi-functional Cabinet
▲教学场景, Teaching Scene
回访|Review
建成后,我们回访业主,如何形容现在的小小萌树新校。David喜欢交响乐,他说,这仿佛是德彪西的《牧神午后的前奏曲》,朦胧而诗意。
After the construction, we made a review to our client on how to describe the new PCC French Family Learning Center. David loves symphony. He said, it is as if French musician Debussy’s “Prélude à l‘après-midi d’un faune”, with real beauty and poetic.
项目信息——
设计单位:TOPOS DESIGN
设计总监:林晨
项目设计师:王成
设计团队:卢丽媛,林礼端,顾祎宁(实习),黎跃宁(实习)
灯光顾问:杨森
建筑摄影:四月
项目名称:家庭法语培训中心
项目地址:中国,上海市,安远路1号
项目规模:室内使用面积270平方米
设计时间:2019年1月至3月
施工时间:2019年3月至4月
材料:冲孔铝板,木饰面,地胶,人造石,烤漆板
PORJECT INFORMATION——
Architect Firm:TOPOS DESIGN
Principle Designer:LIN Chen
Project Designer: Wang Cheng
Design Team:Lu Liyuan, Lin Liduan, Gu Yining (Intern), Li Yuening (Intern)
Lighting Consultant:Yang Sen
Photographer:April
Project Name: Petit ChouChou, French Learning Center
Project Location: No.1 Anyuan Road, Shanghai, China
Project Area:Interior usable area 1500 m2
Design Period:2019.01 to 2019.03
Construction Period:2019.03 to 2019.4
Materials: Perforated aluminum plate, timber veneer, Floor glue, Artificial stone, Baking-finish coated boards
{{item.text_origin}}

