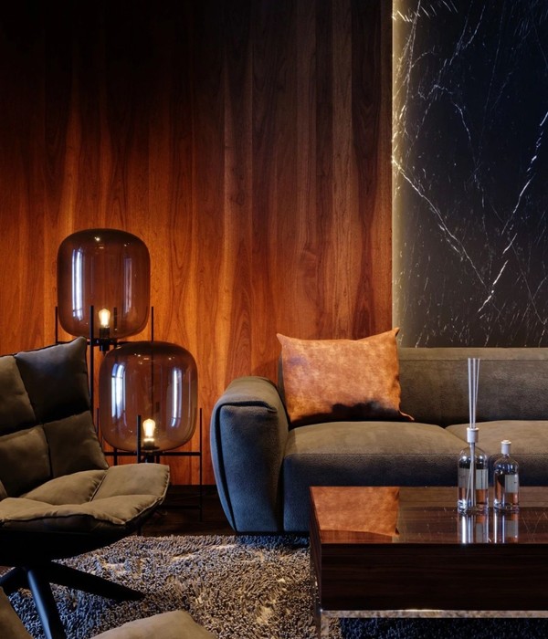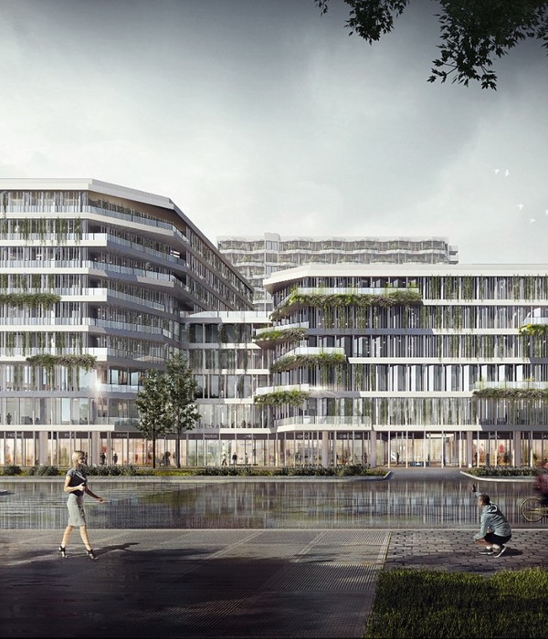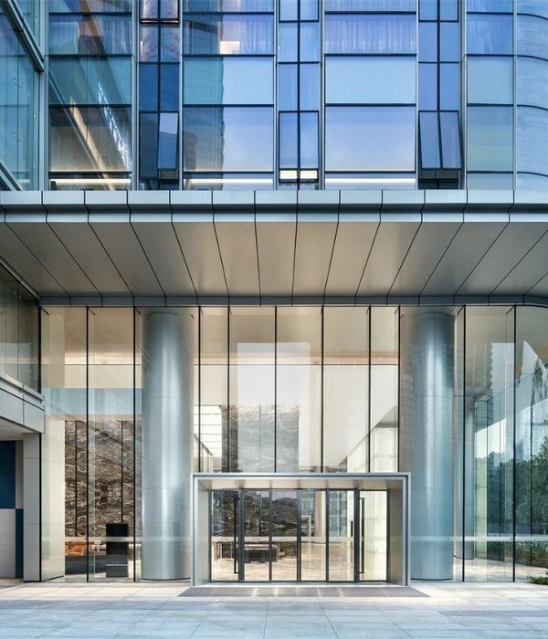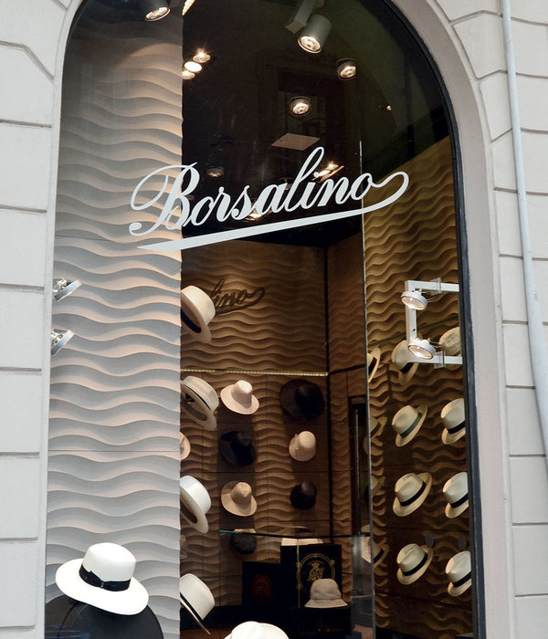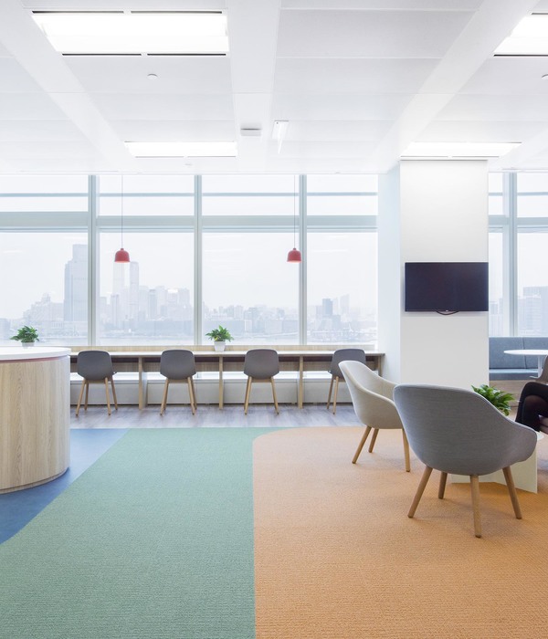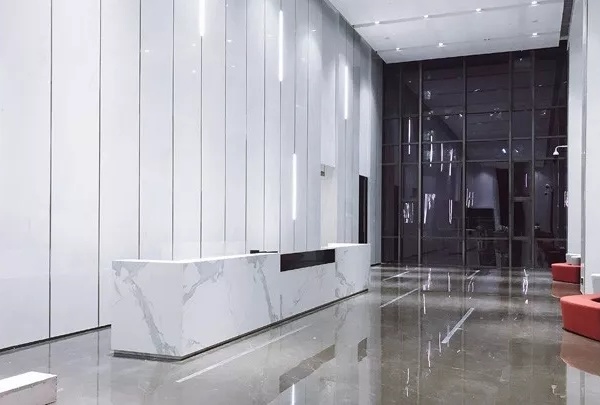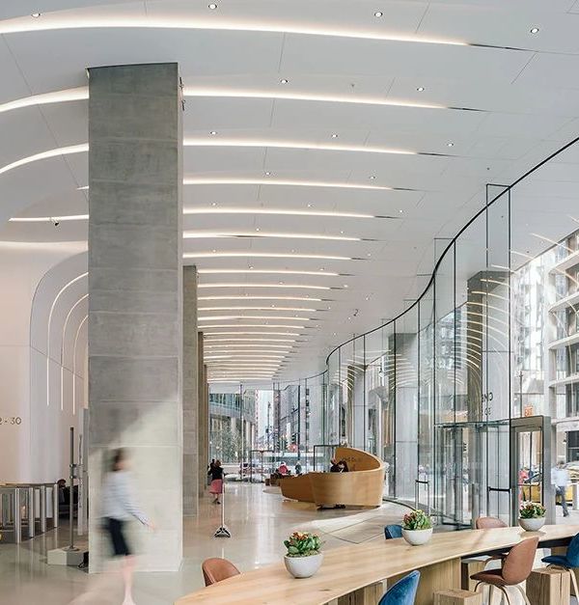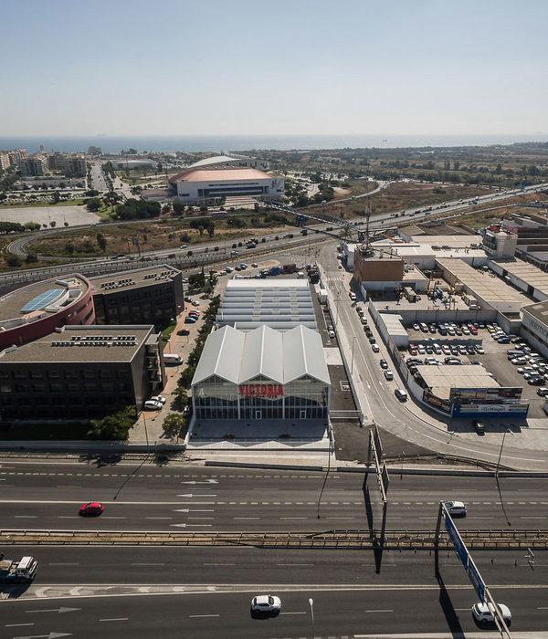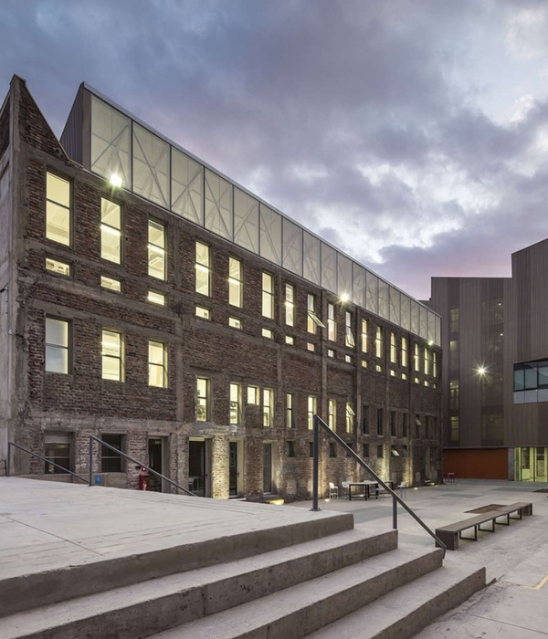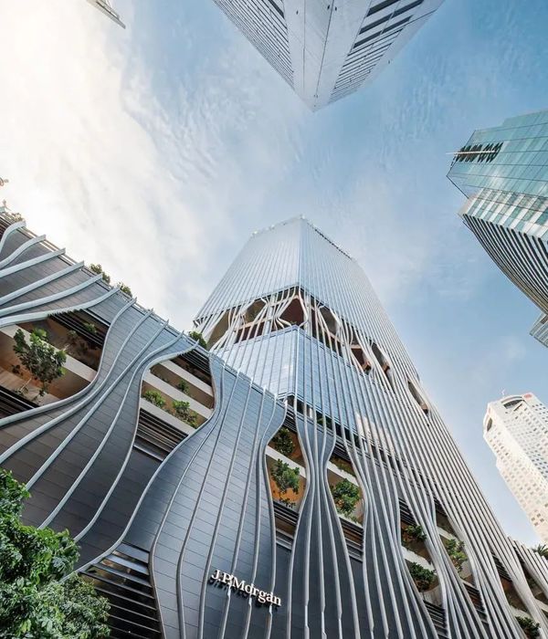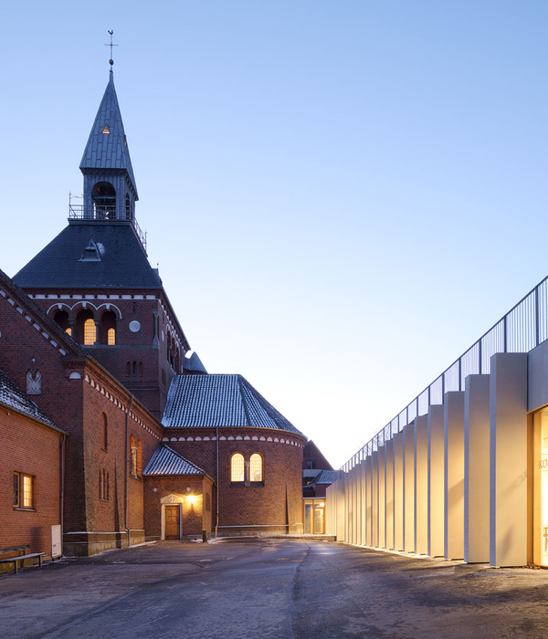该项目是为Orchard Manufacturing保健品公司设计的生产车间,旨在为员工带来愉悦而健康的工作环境。
Orchard Manufacturing offers a new approach to factory design, one which creates a happy and healthy workplace inspired by nature.
▼项目概览,overall view ©Tatjana Plitt
设计受到来自艺术家Friedensreich Hundertwasser的概念启发,将周围的自然环境融入到室内设计和既有的仓库外壳当中,为生产设施赋予了独特的观感。内部空间融合了本土植物的螺旋形态,通过色彩和纹理表达出自然景观的内涵。这些元素被融入室内的各个角落,包括不同材料的饰面和自然起伏的地面。
Inspired by the ideology of artist and activist, Friedensreich Hundertwasser, this new production facility is different. It takes the spirit of the surrounding natural world and weaves it through the interior of an existing warehouse shell. Harnessing the vegetative spirals of Hundertwasser, the spirit of the landscape – expressed through colour and texture – is encouraged to flow from the nearby indigenous reserve into the interior of the production facility. These elements ebb and flow around the interior, informing the selection of finishes and materials and even inspiring naturally undulating floors.
▼设计概念,concept ©BENT Architecture
该项目展示了一种全新的生产设施的设计范式,创造出前所未有的公共空间类型。传统的生产车间往往只需满足制造和生产的需求而很少关注人的体验,而在该项目中,工人的需求以及能够体现公司形象的内在潜力均得到了充分的关注。
This design is a paradigm-shifting approach to the design of production facilities; the creation of a new type of workplace. Traditionally, the arrangement of a production plant is subservient only to the needs of the manufacturing process with little care for the human experience. This new approach recognises the needs of workers and the potential to embody the identity of a company.
▼自然元素被融入到室内设计和既有的仓库外壳当中 the landscape flows into the site and into the building’s interior ©Tatjana Plitt
多彩的线条从附近的自然保护区一直延伸到位于生产区核心地带的巨型壁画上,吸引着员工和参观工厂的访客。产自本地的澳洲硬木和纹理丰富的墙面从外部景观“流进”室内,在自然光线的配合下营造出富有生机的氛围。
▼楼梯,stairs ©Tatjana Plitt
Colourful linework extending from the adjacent nature reserve and culminating in a giant mural in the heart of the production area draws staff and visitors alike through the interior on a journey to a new type of workplace. Native Australian Hardwoods and textured surfaces flow from the landscape into the interior, brought to life through touch and natural light.
▼从二层俯瞰车间,overlook from the upper floor ©Tatjana Plitt
▼从首层望向生产空间 view to the production area from the ground floor ©Tatjana Plitt
▼二层空间,upper floor ©Tatjana Plitt
▼流动的元素,the flowing elements ©Tatjana Plitt
工厂中经常使用的冷峻饰面如混凝土和钢材等被替换为木材、纹理瓷砖、彩色饰面以及起伏的地面。最重要的是,内部空间被分为不同的层级,宽阔的窗户和连接性的走道在串联各个空间的同时也将公司内的所有员工们联系在一起。
Where you would expect only concrete and steel, hard and cold surfaces, there’s also timber, textural tiles, colour, and undulating floors. Most importantly, there is spatial layering, with generous windows and walkway connections both physically and visually connecting disparate parts of the building and connecting all employees, irrespective of their role within the company.
▼宽阔的窗户和连接性的走道串联了工厂的各个空间 generous windows and walkway connections both physically and visually connect disparate parts of the building ©Tatjana Plitt
▼二层走道,walkway on the upper floor ©Tatjana Plitt
▼走道细节,detailed views ©Tatjana Plitt
生产区域的墙壁嵌有大尺寸的窗户,使其与工厂的其它空间建立了视觉上的联系,同时将自然光从仓库的屋顶引入室内。这在一方面减少了对人工照明的需求,另一方面则能够使员工(尤其是倒班工作的员工)顺应日夜更替的自然节奏,有利于改善他们的健康状况。
Large windows within the walls of the production areas create visual connections to other parts of the facility and allow natural light to filter through from roof lights in the warehouse. Of course, this reduces the need for artificial lighting, but importantly gives employees (particularly shift workers) a connection to the natural rhythms of day and night, improving the health and well-being of staff.
▼大尺寸的窗户建立了视觉上的联系 large windows create visual connections to other parts of the facility ©Tatjana Plitt
室内材料的选择以可再生和可循环利用为优先条件。空间中使用的硬木均获得澳大利亚FSC的认证,拥有可再生和低碳足迹的特性。
Our material selection was based on renewable and/or recyclable priorities. We used Australian FSC-certified hardwoods throughout the design because it’s renewable and has a low-carbon footprint.
▼茶水间,breaking room ©Tatjana Plitt
▼木质墙面细节,wooden surface detailed view ©Tatjana Plitt
会议室俯瞰着工厂楼层,员工们可以向首层的来访者挥手致意。最终的空间给人一种亲切且富有吸引力感觉,同时让生产力能够与人性化的体验共存。营造有利于员工身心健康的工作场所,也是对该公司“天然健康”的经营理念的一种体现。
Meeting rooms overlook the factory floor and production staff can see (and wave to) visitors entering below. The result is a site-responsive and engaging workplace which allows productivity and human experience to co-exist; a production facility that reflects the natural ethos of the company and a healthy and engaging workplace for all.
▼会议室,view from the meeting room ©Tatjana Plitt
▼会议室内部视角,meeting room interior view ©Tatjana Plitt
▼空间细部,interior view ©Tatjana Plitt
▼楼梯,stairs ©Tatjana Plitt
▼场地平面图,site plan ©BENT Architecture
▼一层平面图,ground floor plan ©BENT Architecture
▼二层平面图,first floor plan ©BENT Architecture
▼剖面图,sections ©BENT Architecture
{{item.text_origin}}

